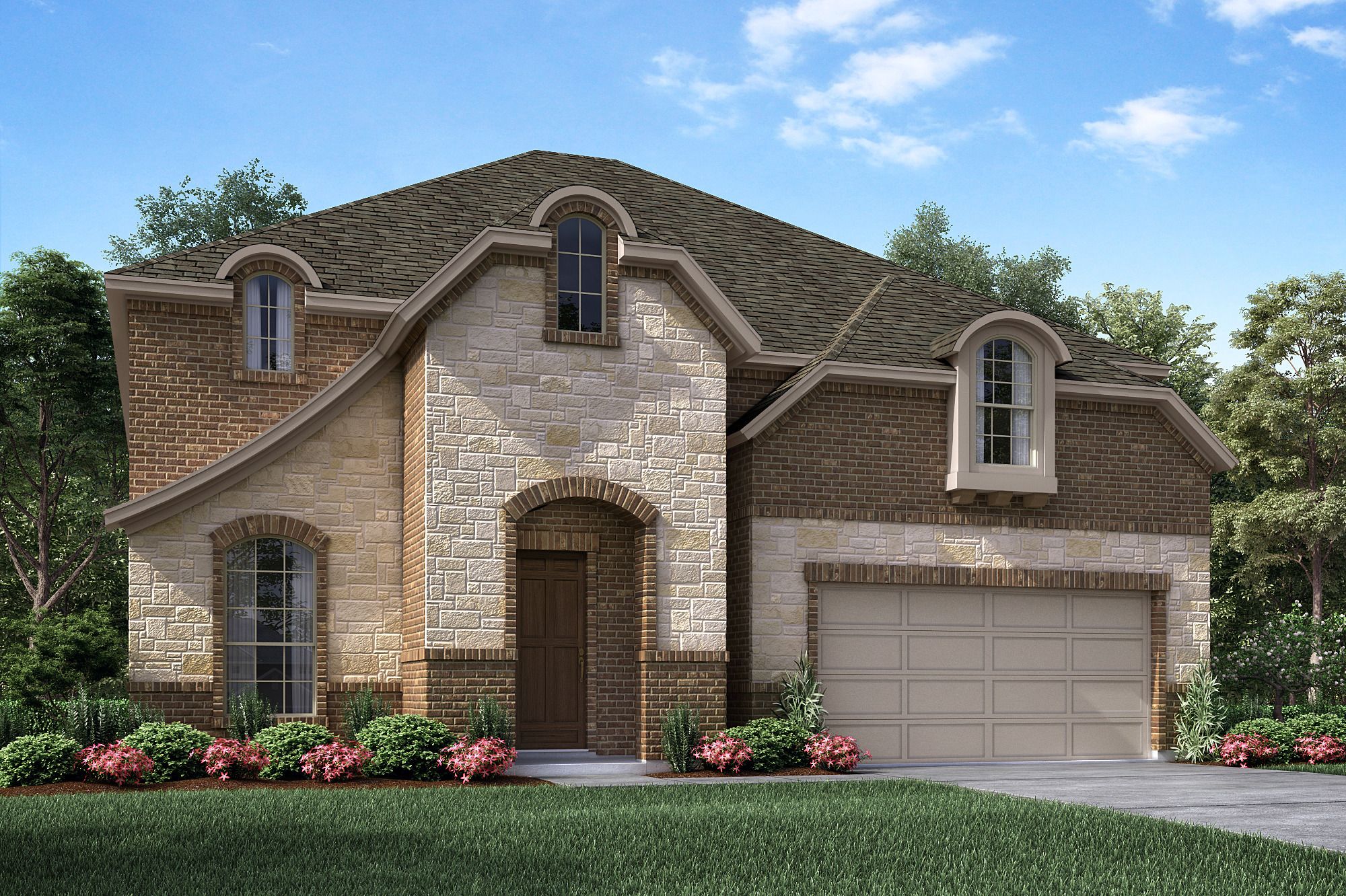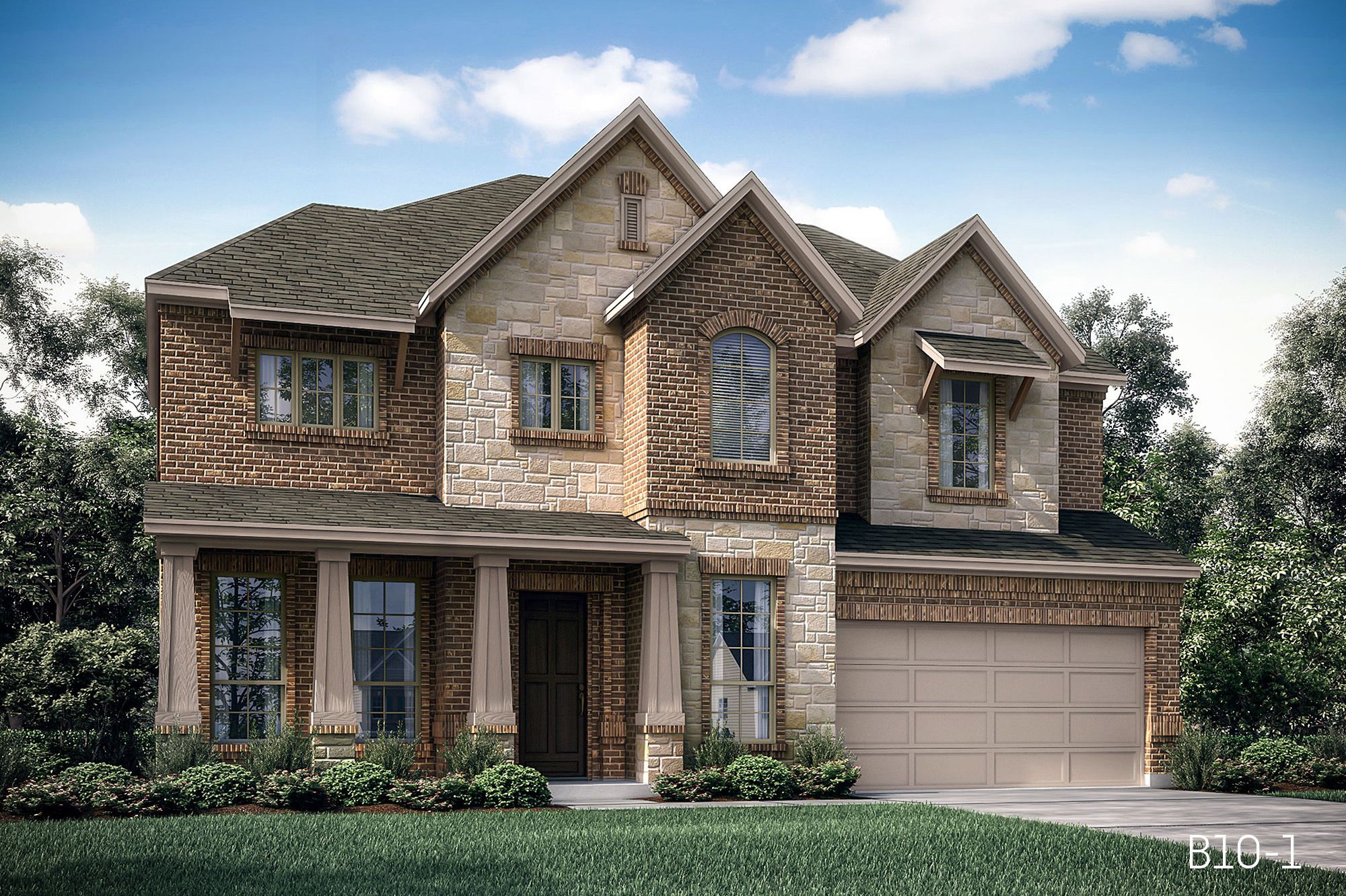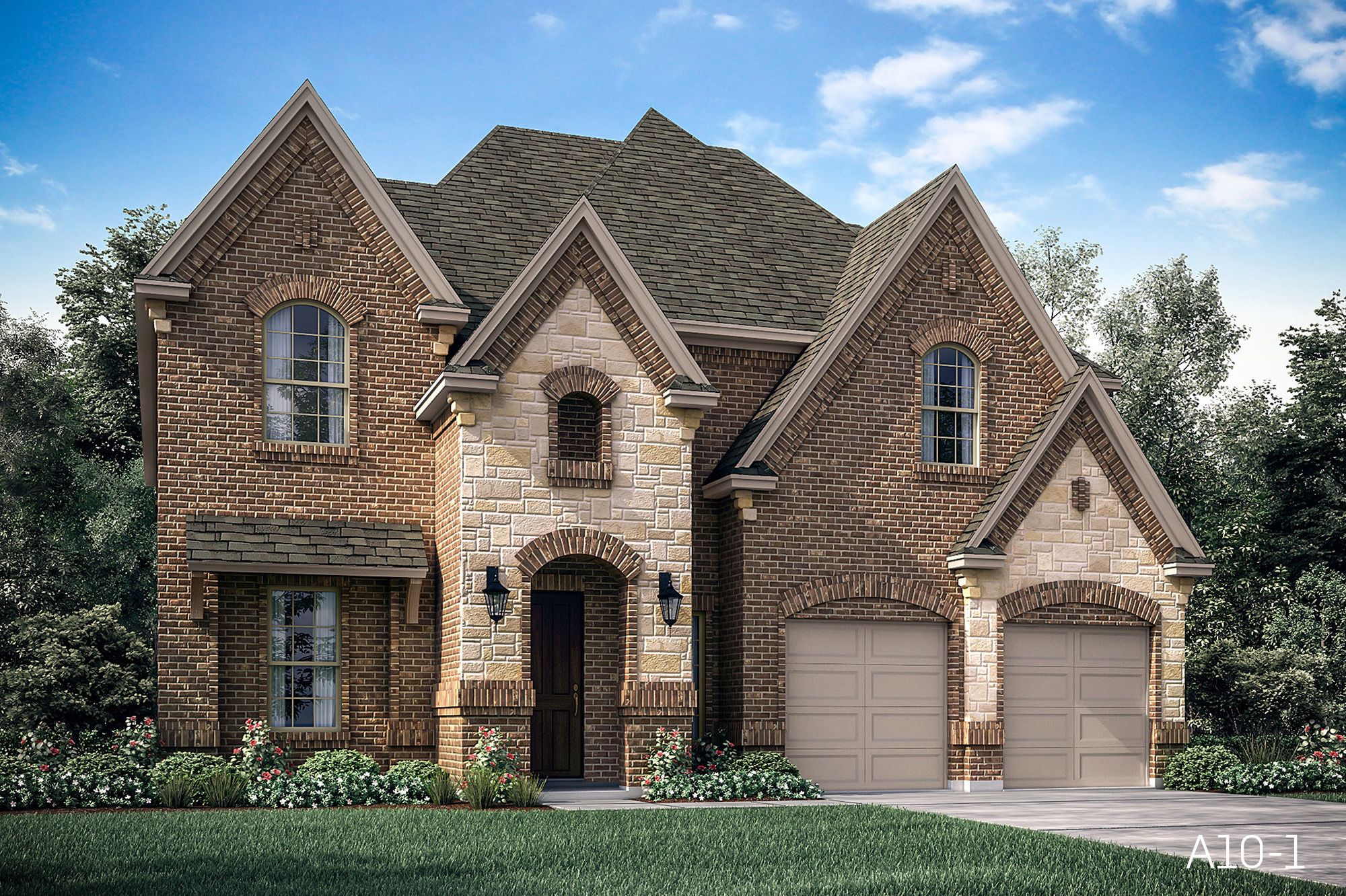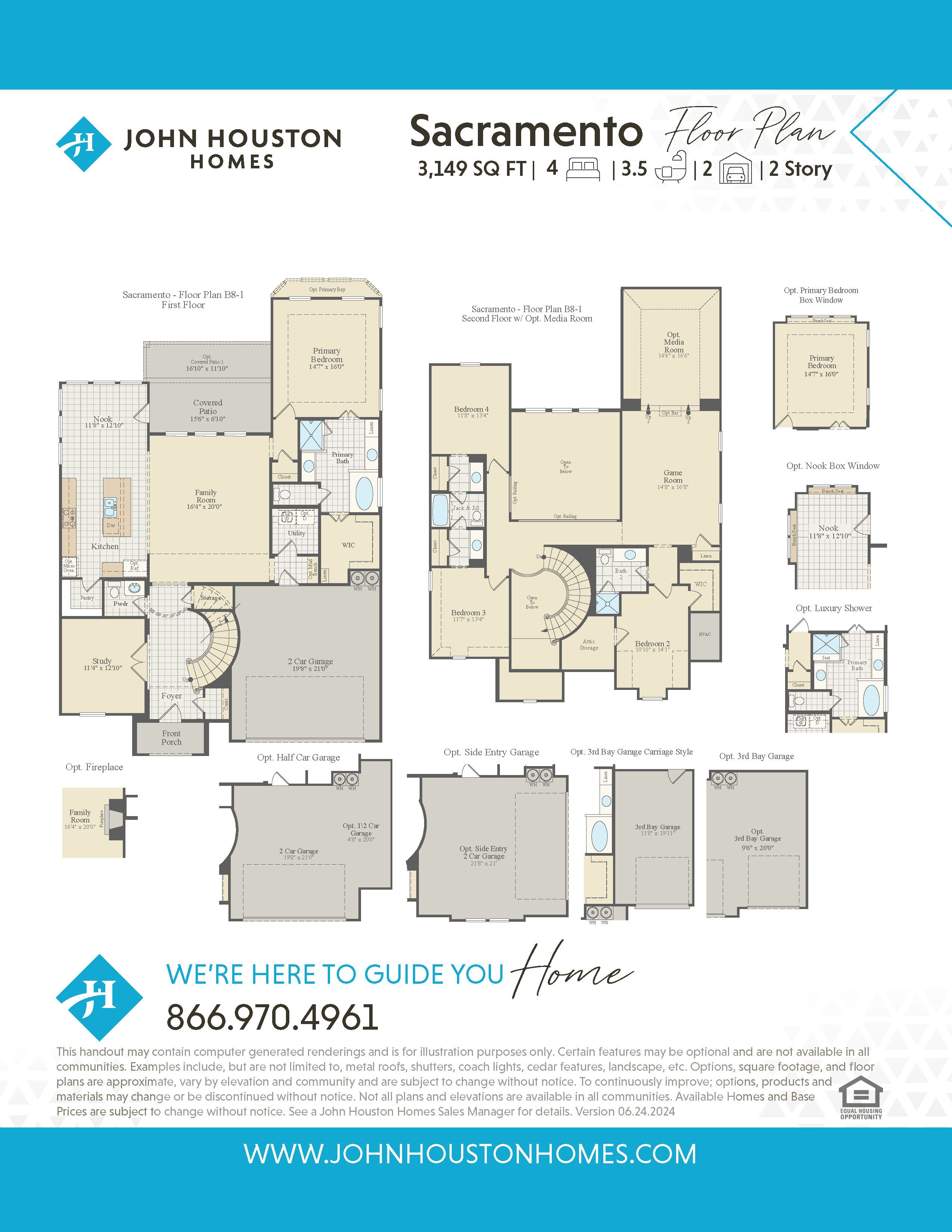Call Us Today 866 485 1249
Sacramento
Redden Farms Phase 1
Visit Our Sales Center
Sales Office Hours
Mon - Sat 10:00 am - 6:00 pm
Sunday 1:00 pm - 6:00 pm
All fields are required unless marked optional
Please try again later.
Floor Plan Details
The Sacramento new home floor plan includes 4 bedrooms, 3.5 baths and a 2-car garage. This 2-story plan features a sweeping spiral staircase at entry with storage space underneath, study with French doors, custom cabinets, walk-in pantry, fireplace, covered patio, master bathroom with walk-in shower, soaker tub and dual vanities, large walk-in closet in master, jack and jill bathroom and upstairs game room. Options available for this plan include an upstairs media room, extended covered patio, box windows in nook, box or bay windows in master bedroom, luxury shower, deluxe master bath, and extended garage options. Options, square footage, room count, and room dimensions are approximate, subject to change without notice, and vary by elevation and community.
Interactive Floor Plan
Fill out the form below to gain INSTANT access to virtually tour all 3D floor plans!
Community Details
Redden Farms is one of Midlothian's newest master-planned community, strategically located on FM1387 right next to Heritage High School, making it an ideal spot for families who prioritize education and convenience. This thoughtfully designed neighborhood invites you to explore its many offerings that foster a strong sense of community and belonging. Residents of Redden Farms will have access to a variety of neighborhood amenities that cater to diverse interests and lifestyles. These include a luxurious resort-style community pool, complete with a splash pad for children and cabanas for relaxation, ensuring that every family member can enjoy leisure time. For pet owners, a dedicated dog park provides a safe and fun environment for their furry friends to play and socialize. Outdoor enthusiasts will appreciate the well-maintained pavilions and playgrounds, perfect for picnics and family gatherings. Additionally, the community boasts an extensive network of hiking and biking trails, equipped with workout stations to promote an active and healthy lifestyle. Homesites in this community will offer a range of options, varying in size between 60'-70' wide and 120' deep, allowing potential homeowners to choose a lot that best suits their needs. Redden Farms is zoned to some of the most prestigious and award-winning schools in the Midlothian Independent School District, ensuring that children receive a top-notch education. The community is specifically zoned to Baxter Elementary School, Walnut Grove Middle School, and Midlothian Heritage High School, all of which are renowned for their academic excellence and commitment to student success.
Communities to Build In
Get in Touch
Visit Our Community Sales Office
Sales Office Hours
- Mon - Sat
- -
- Sunday
- -
Directions from the Builder
Latitude: 32.481547 Longitude: -96.957354
Available home and base prices are subject to change without notice. Base prices to build are starting prices for the lowest elevation offered per plan and vary by community. Plans, square footage, and options are subject to change without notice. Interior and Exterior Design selections may vary or change without notice. See Sales Manager for details.
Forgot Password
All Rights Reserved | John Houston Homes








