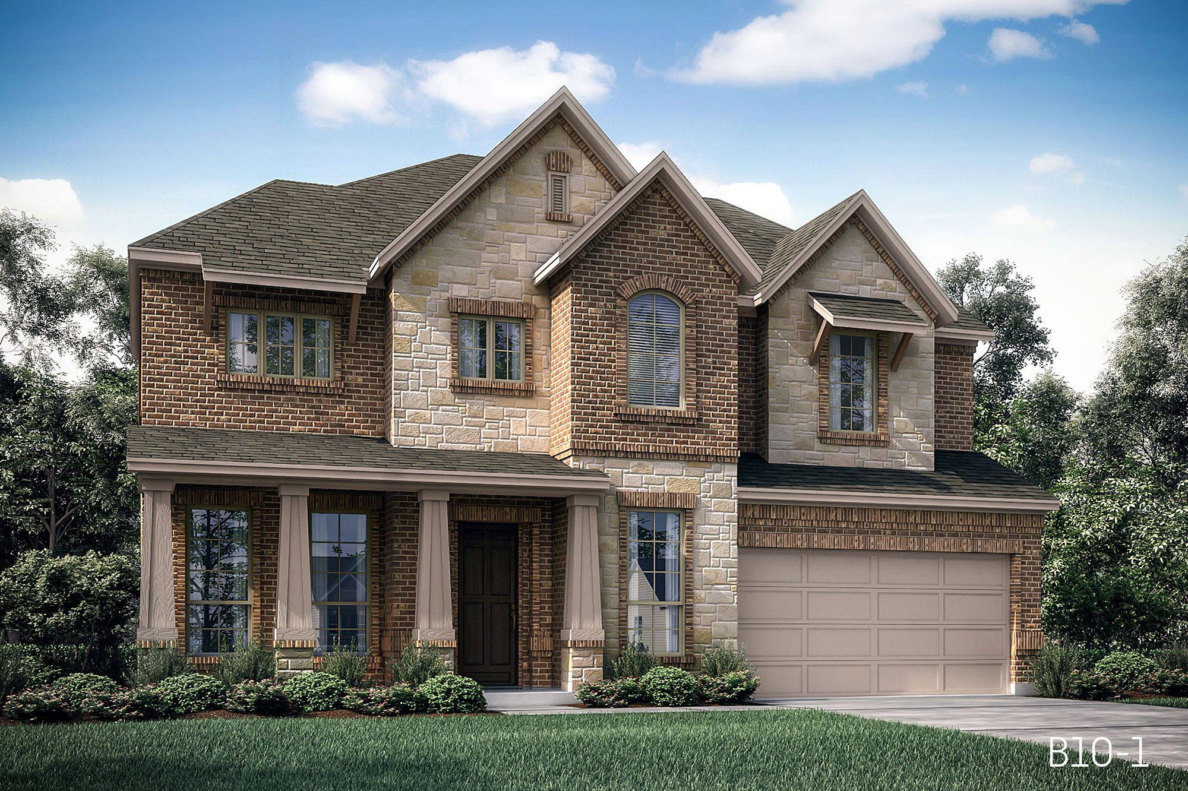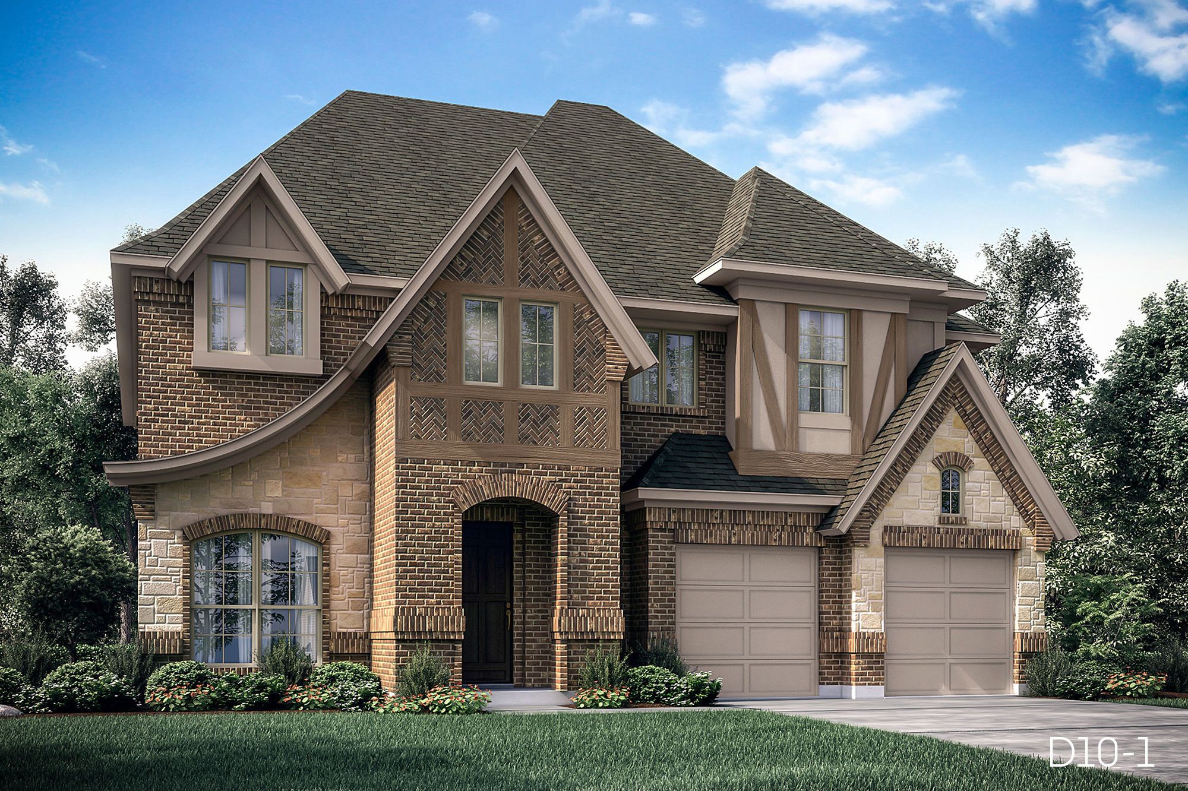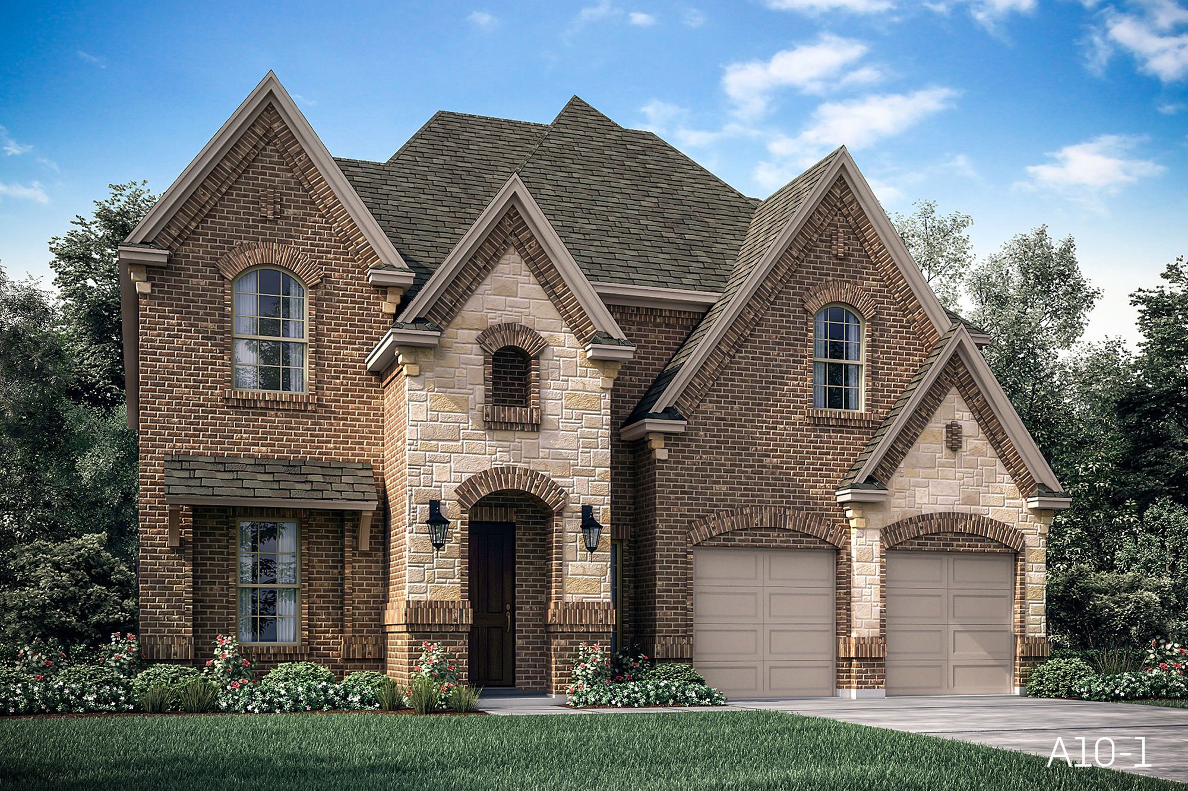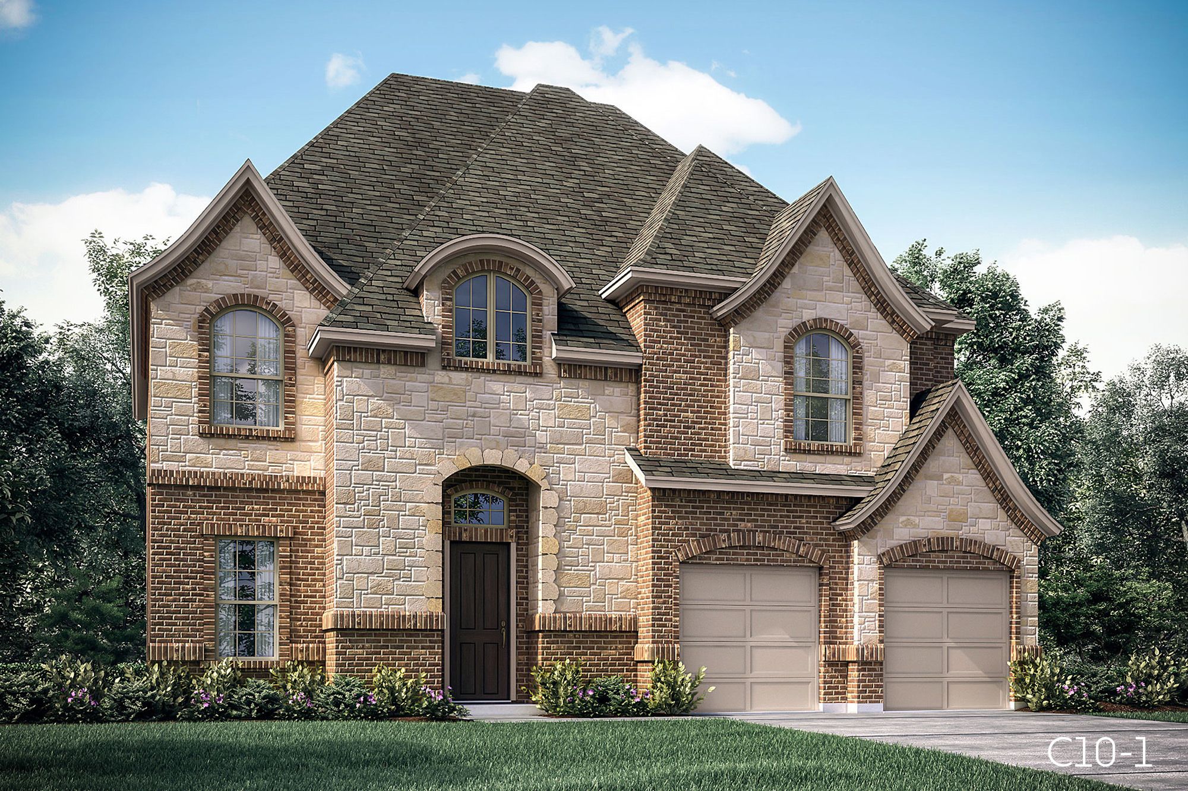Call Us Today 866 485 1249
Sacramento
The Parks at Panchasarp Farms Phase 3
Visit Our Sales Center
Sales Office Hours
Mon - Sat 10:00 am - 6:00 pm
Sunday 1:00 pm - 6:00 pm
All fields are required unless marked optional
Please try again later.
Floor Plan Details
The Sacramento new home floor plan includes 4 bedrooms, 3.5 baths and a 2-car garage. This 2-story plan features a sweeping spiral staircase at entry with storage space underneath, study with French doors, custom cabinets, walk-in pantry, fireplace, covered patio, master bathroom with walk-in shower, soaker tub and dual vanities, large walk-in closet in master, jack and jill bathroom and upstairs game room. Options available for this plan include an upstairs media room, extended covered patio, box windows in nook, box or bay windows in master bedroom, luxury shower, deluxe master bath, and extended garage options. Options, square footage, room count, and room dimensions are approximate, subject to change without notice, and vary by elevation and community.
Interactive Floor Plan
Fill out the form below to gain INSTANT access to virtually tour all 3D floor plans!
Community Details
NOW SELLING! The Parks at Panchasarp Farms is a new home community located in Burleson, a charming city known for its friendly atmosphere and vibrant community life. This community is situated in the southern part of Burleson, offering residents a serene suburban environment while still being close to the city's amenities. It is zoned to the highly acclaimed Joshua School District, renowned for its commitment to academic excellence and a wide range of extracurricular activities that cater to student interests. This beautiful master-planned community is anticipated to encompass approximately 220 acres, providing ample space for a variety of residential and recreational features. It includes single-family home sites designed to accommodate families of all sizes, an amenity center complete with a swimming pool for relaxation and leisure, and four uniquely designed farm-themed parks and playgrounds that offer fun and engaging outdoor experiences for children and families. Additionally, the community boasts several greenbelt areas with scenic walking trails, perfect for nature lovers and those seeking a peaceful retreat. A future on-site elementary school is also planned, ensuring convenient access to quality education for young residents. This community is just minutes away from both Chisholm Trail Parkway and I-35W, making commuting to various areas in the metroplex a breeze, whether for work or leisure. Numerous shopping venues, restaurants offering a variety of cuisines, cinemas for entertainment, and other attractions are also conveniently located near this wonderful community, providing residents with a rich and fulfilling lifestyle.
Communities to Build In
Get in Touch
Visit Our Community Sales Office
Sales Office Hours
- Mon - Sat
- -
- Sunday
- -
Directions from the Builder
Latitude: 32.501824 Longitude: -97.373540
Available home and base prices are subject to change without notice. Base prices to build are starting prices for the lowest elevation offered per plan and vary by community. Plans, square footage, and options are subject to change without notice. Interior and Exterior Design selections may vary or change without notice. See Sales Manager for details.
Forgot Password
All Rights Reserved | John Houston Homes









