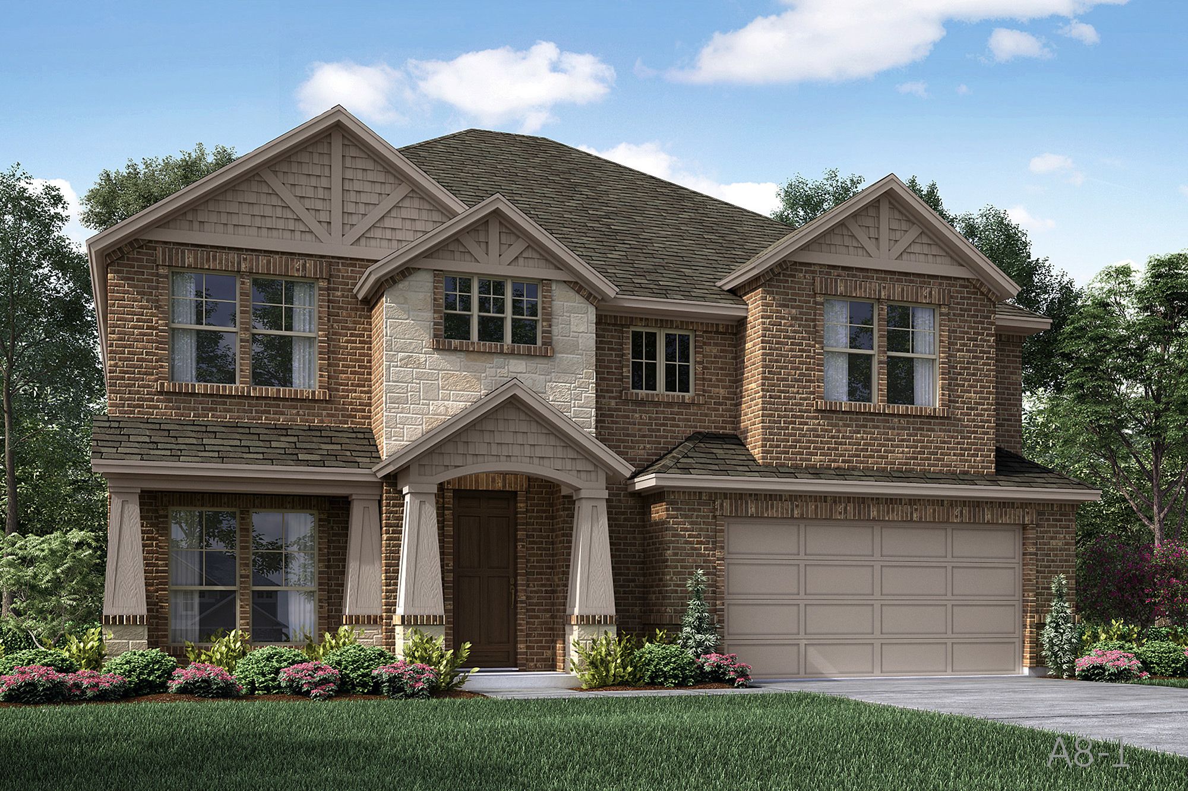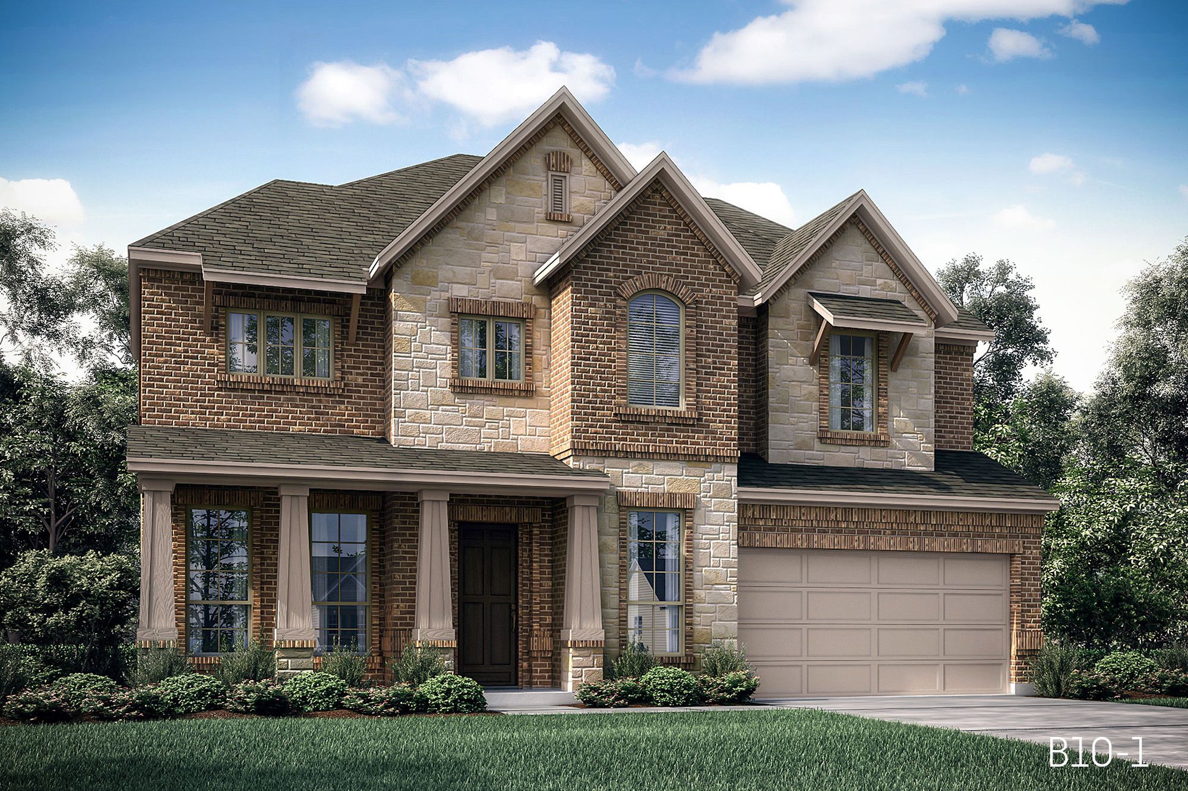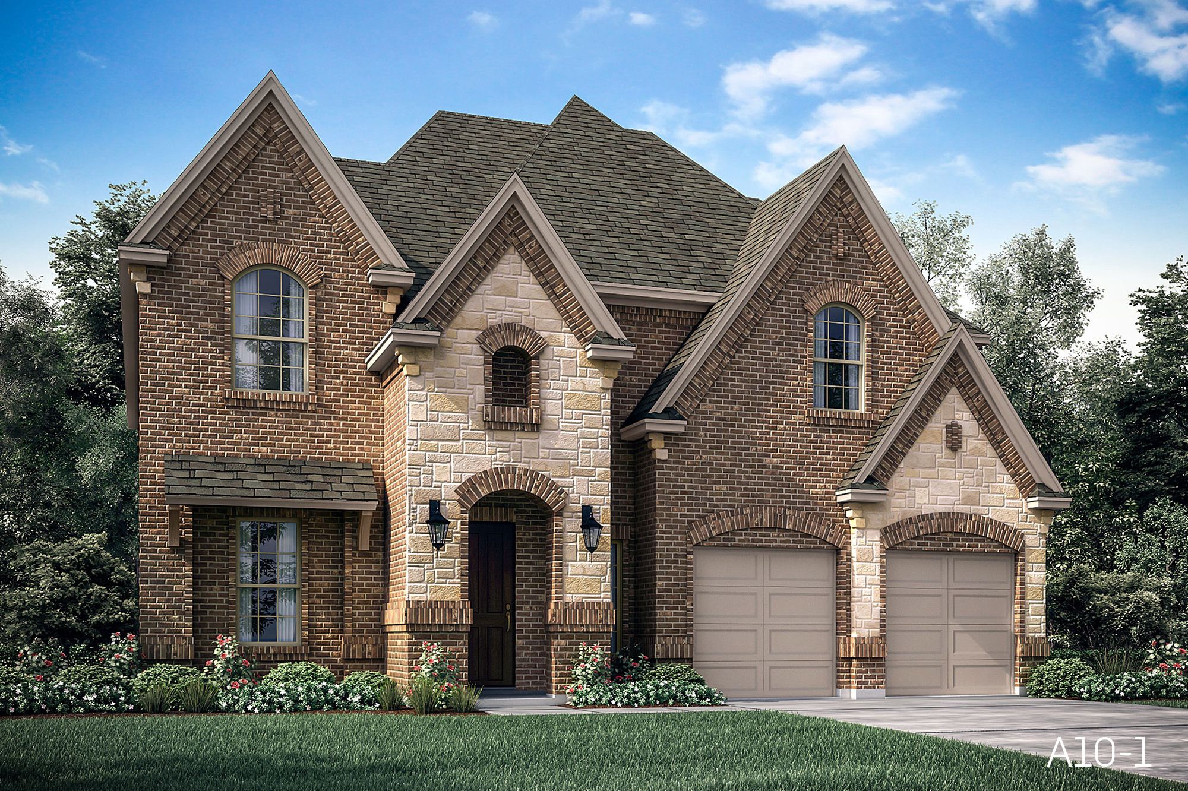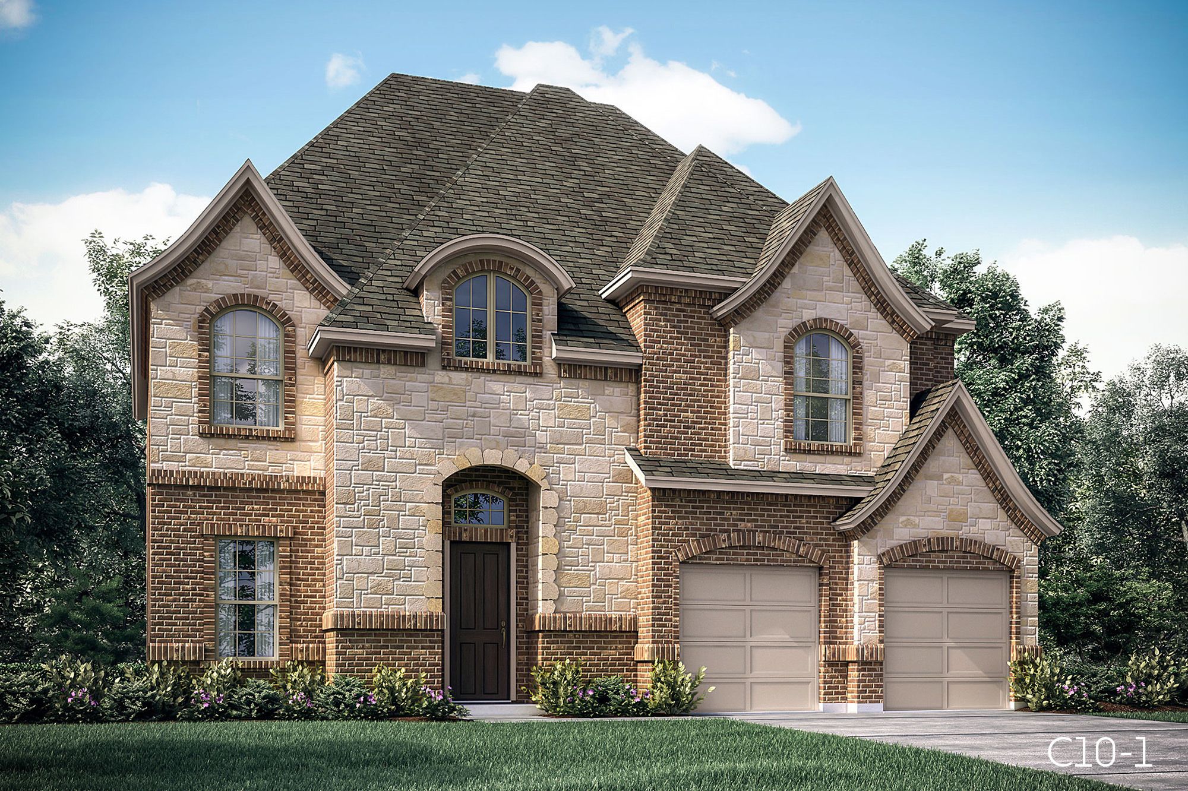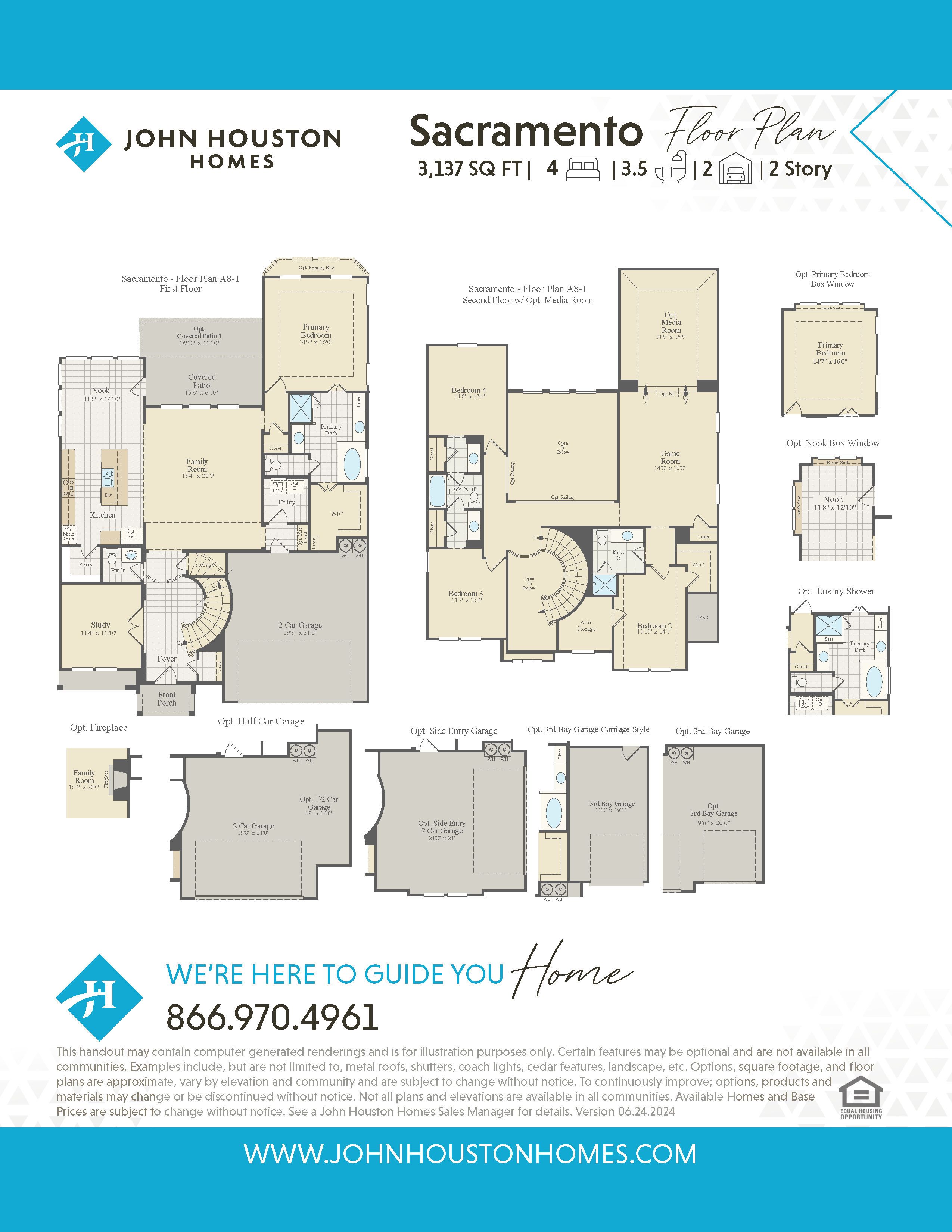Call Us Today 866 485 1249
Sacramento
Sunwest Village Phase 10
Visit Our Sales Center
Sales Office Hours
Mon - Sat 10:00 am - 6:00 pm
Sunday 1:00 pm - 6:00 pm
All fields are required unless marked optional
Please try again later.
Floor Plan Details
The Sacramento new home floor plan includes 4 bedrooms, 3.5 baths and a 2-car garage. This 2-story plan features a sweeping spiral staircase at entry with storage space underneath, study with French doors, custom cabinets, walk-in pantry, fireplace, covered patio, master bathroom with walk-in shower, soaker tub and dual vanities, large walk-in closet in master, jack and jill bathroom and upstairs game room. Options available for this plan include an upstairs media room, extended covered patio, box windows in nook, box or bay windows in master bedroom, luxury shower, deluxe master bath, and extended garage options. Options, square footage, room count, and room dimensions are approximate, subject to change without notice, and vary by elevation and community.
Interactive Floor Plan
Fill out the form below to gain INSTANT access to virtually tour all 3D floor plans!
Community Details
Sunwest Village offers a unique blend of country living nestled between the vibrant communities of Waco and McGregor, providing residents with the tranquility of rural life while still being conveniently located within the highly regarded Midway Independent School District. This prime location ensures that Sunwest Village is just a short drive away from the bustling downtown areas of both Waco and McGregor, making it an ideal spot for peaceful living with easy access to urban amenities. The homesites in this charming community are 70 feet in width by 125 feet in depth, offering ample space for families to build their dream homes. Residents can take advantage of the scenic city walking trail and park, perfect for leisurely strolls or outdoor activities, all set within a picturesque environment. Additionally, the community is just minutes away from a variety of shopping centers, diverse restaurants, and entertainment options, ensuring that everything you need is within reach. By choosing to be a part of Sunwest Village, you are also joining the thriving and popular Hwy 84 corridor, known for its accessibility and growth, making it a desirable location for both families and individuals seeking a harmonious blend of country charm and modern convenience.
Communities to Build In
Get in Touch
Visit Our Community Sales Office
Sales Office Hours
- Mon - Sat
- -
- Sunday
- -
Directions from the Builder
Latitude: 31.466762 Longitude: -97.229298
Available home and base prices are subject to change without notice. Base prices to build are starting prices for the lowest elevation offered per plan and vary by community. Plans, square footage, and options are subject to change without notice. Interior and Exterior Design selections may vary or change without notice. See Sales Manager for details.
Forgot Password
All Rights Reserved | John Houston Homes




