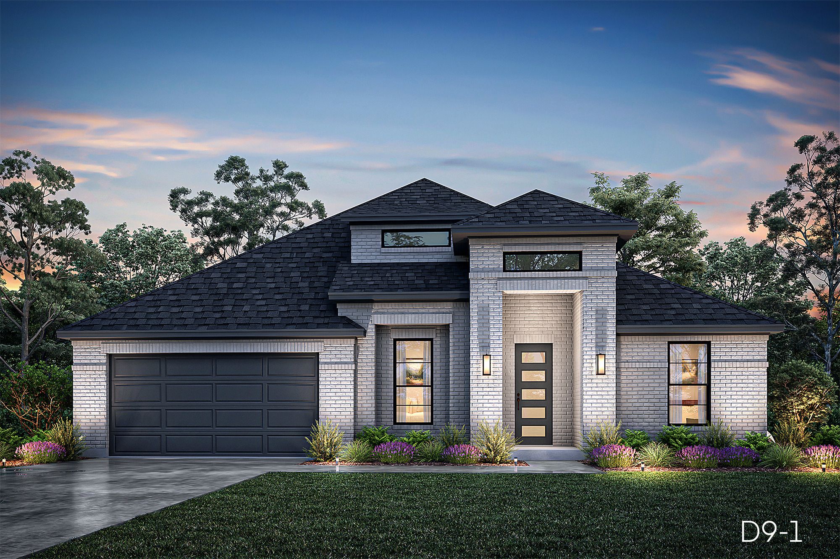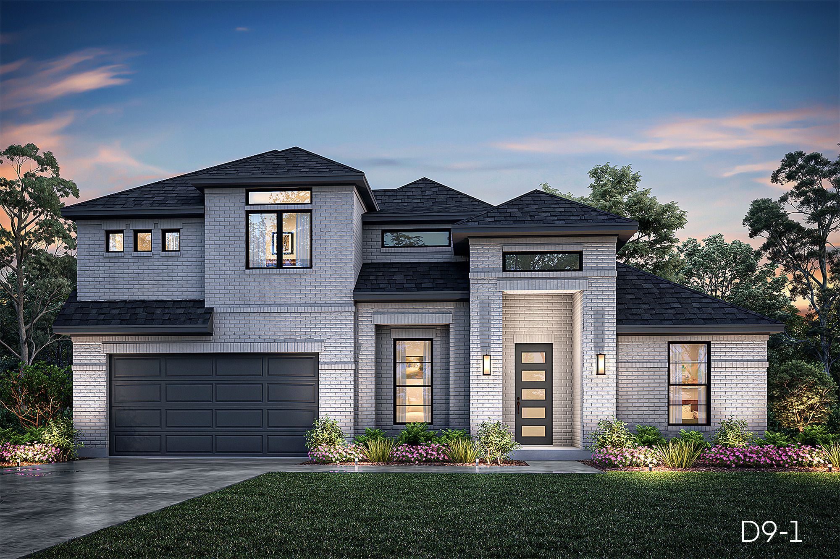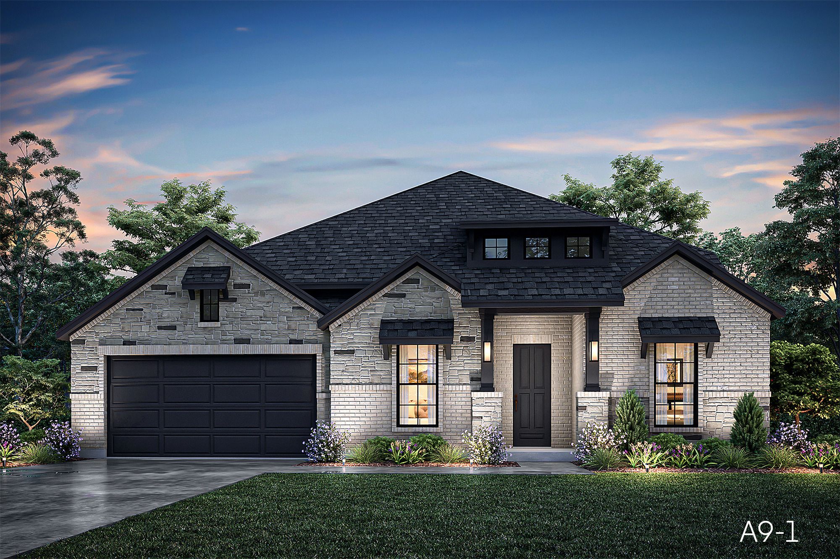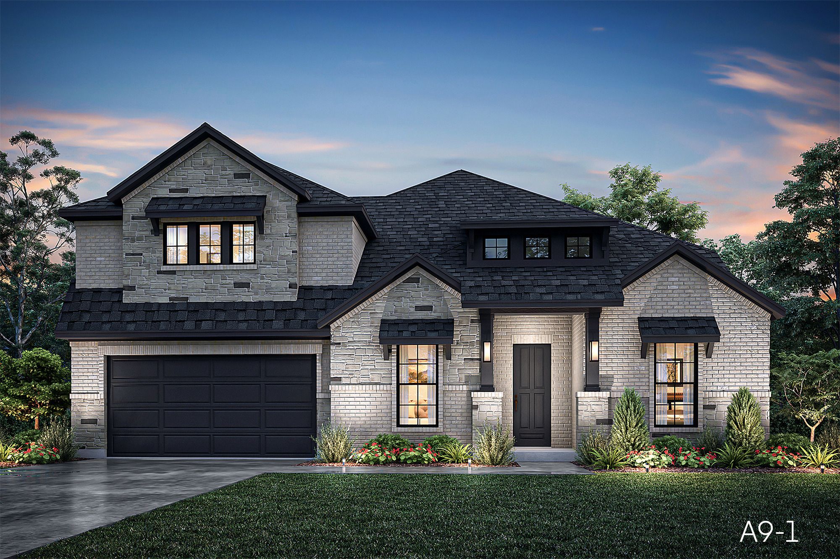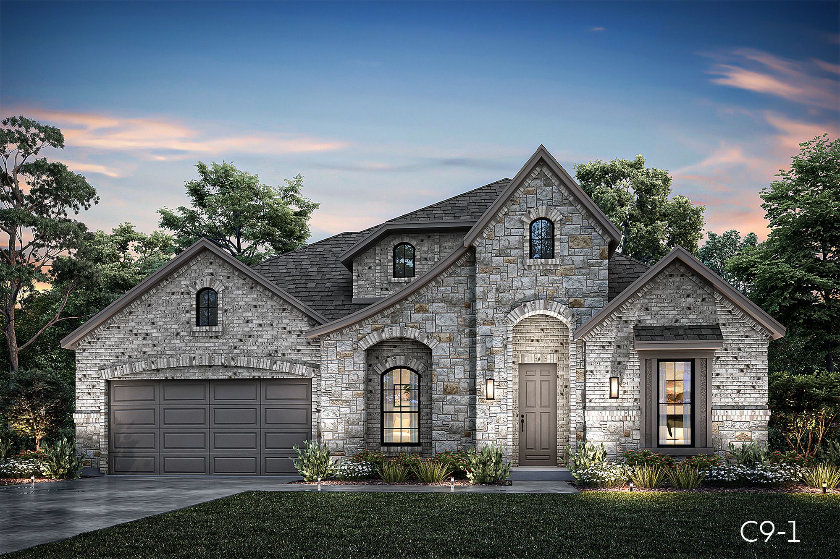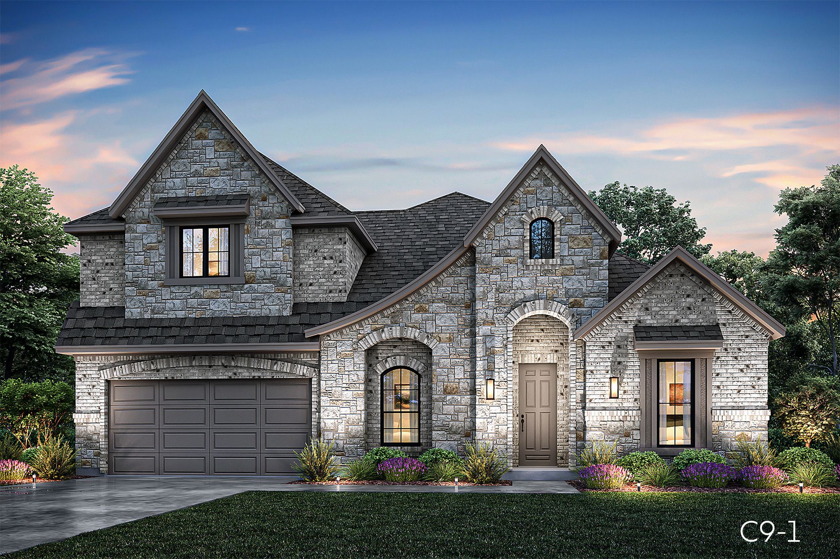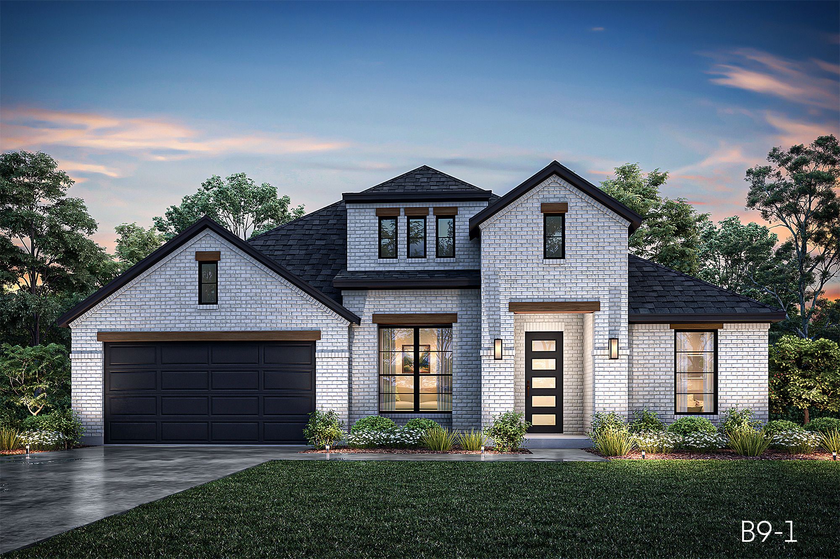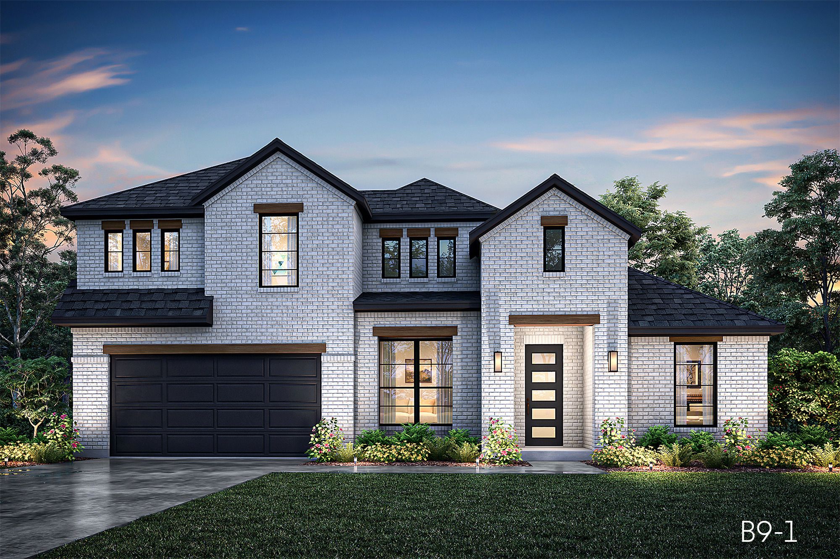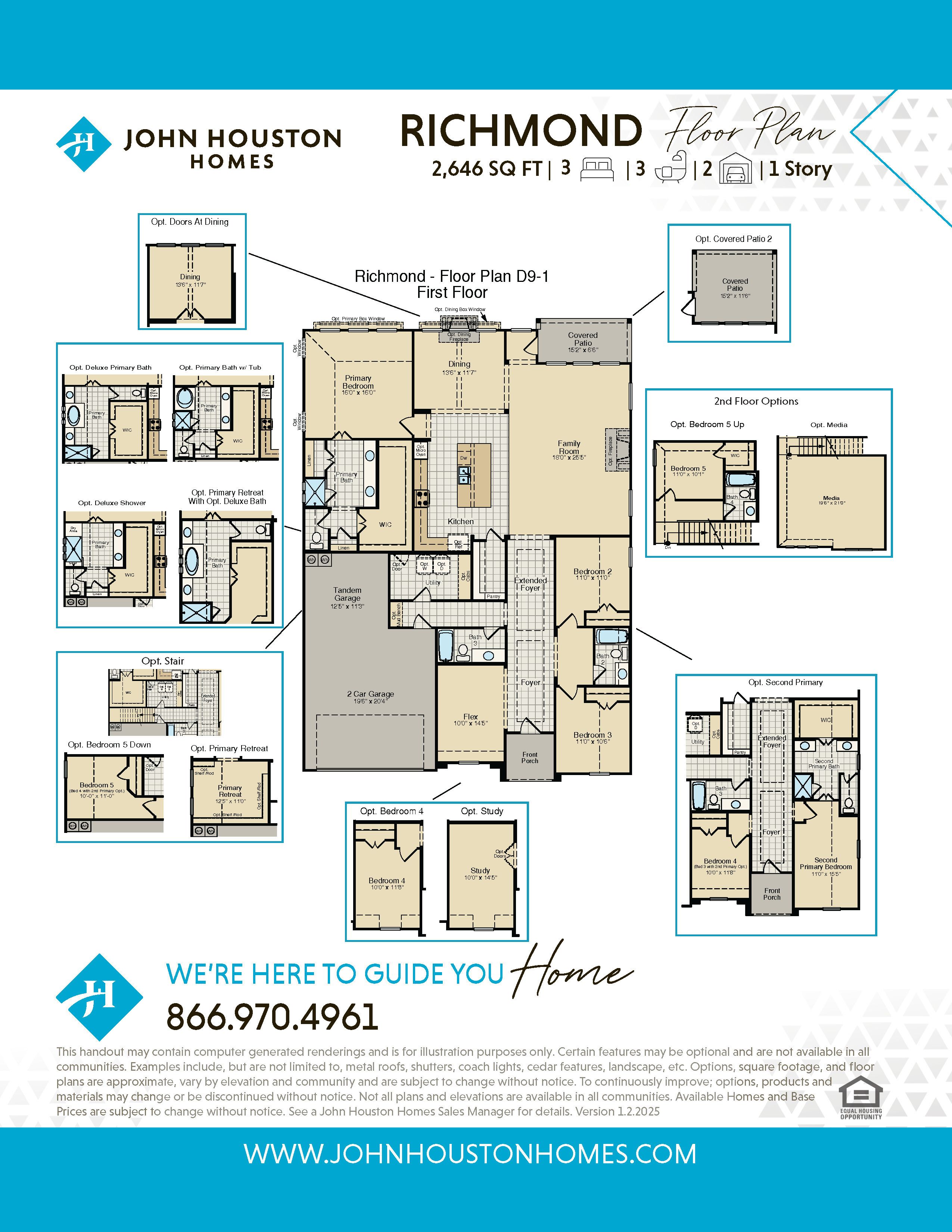Call Us Today 866 485 1249
Richmond
Bull Hide Estates
Visit Our Sales Center
Sales Office Hours
Mon - Sat 10:00 am - 6:00 pm
Sunday 1:00 pm - 6:00 pm
All fields are required unless marked optional
Please try again later.
Floor Plan Details
The Richmond floor plan is a top choice for many, offering a thoughtfully designed layout with 4 bedrooms, a study, and a versatile game room. It also includes 3 bathrooms and a 2-car garage. This plan boasts several convenient features such as a mudroom, a generous dining nook, and direct access from the master closet to the utility room. For those seeking additional enhancements, this floorplan boasts additional options such as vaulted ceilings in both the family room and master bedroom, a luxury master bath with a walk-around shower, and an upstairs game room and powder bath.
Interactive Floor Plan
Fill out the form below to gain INSTANT access to virtually tour all 3D floor plans!
Community Details
NOW SELLING! Bull Hide Estates is a stunning new community tucked away off Hewitt Drive near Spring Valley Road, offering a serene and picturesque setting that combines the tranquility of suburban living with the convenience of urban amenities. This vibrant new neighborhood will feature 1/4 acre lots, providing ample space for families to build their dream homes in a prime location. Residents will benefit from access to excellent schools, making it an ideal place for families with children. Additionally, the community is designed to offer ample room to work, relax, and enjoy life, with nearby parks, shopping centers, and recreational facilities ensuring that all your needs are met. Whether you're looking to unwind in a peaceful environment or engage in community activities, Bull Hide Estates promises a lifestyle that balances comfort and convenience.
Communities to Build In
Get in Touch
Visit Our Community Sales Office
Sales Office Hours
- Mon - Sat
- -
- Sunday
- -
Directions from the Builder
Latitude: 31.466762 Longitude: -97.229298
Available home and base prices are subject to change without notice. Base prices to build are starting prices for the lowest elevation offered per plan and vary by community. Plans, square footage, and options are subject to change without notice. Interior and Exterior Design selections may vary or change without notice. See Sales Manager for details.
Forgot Password
All Rights Reserved | John Houston Homes




