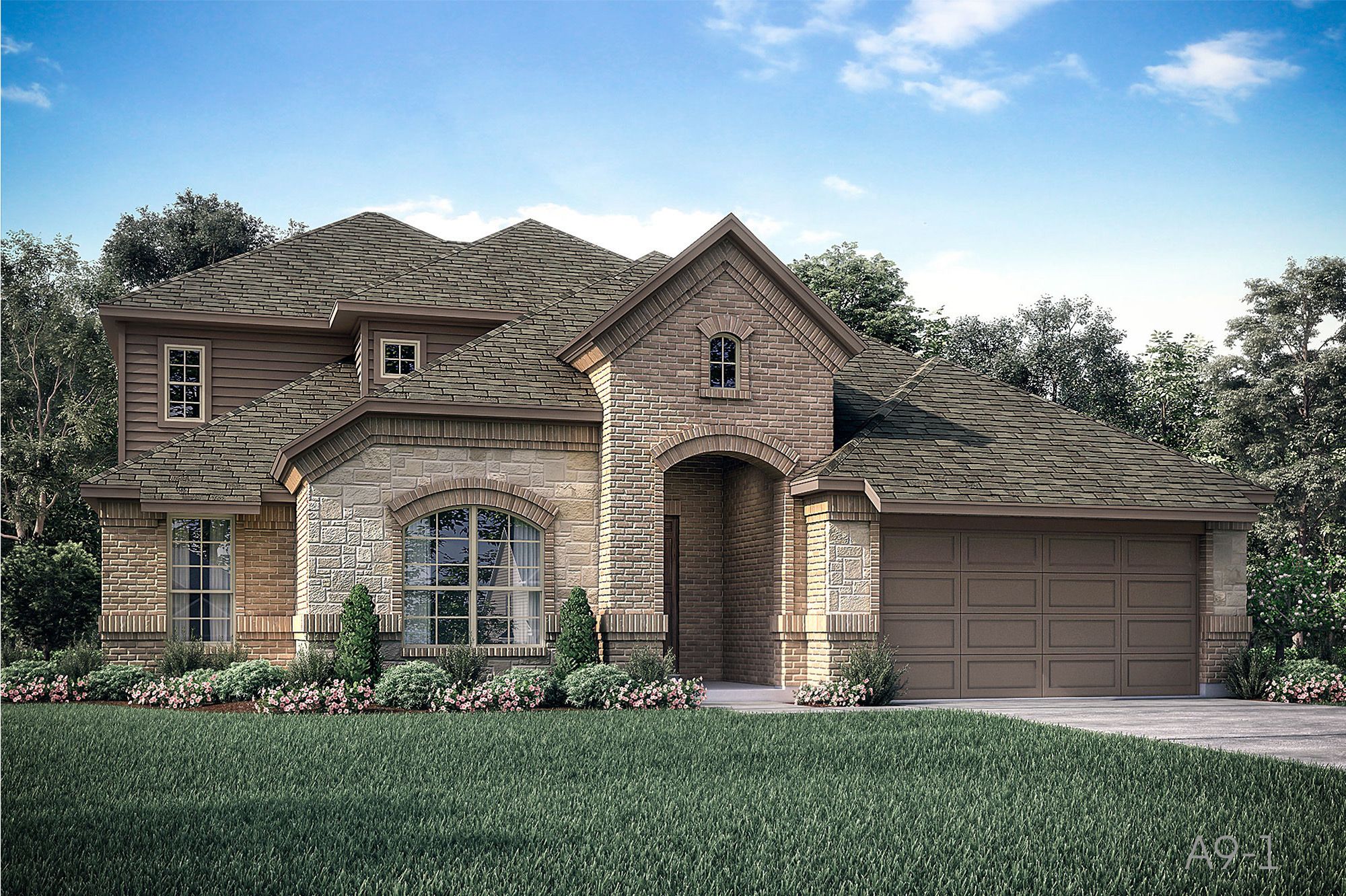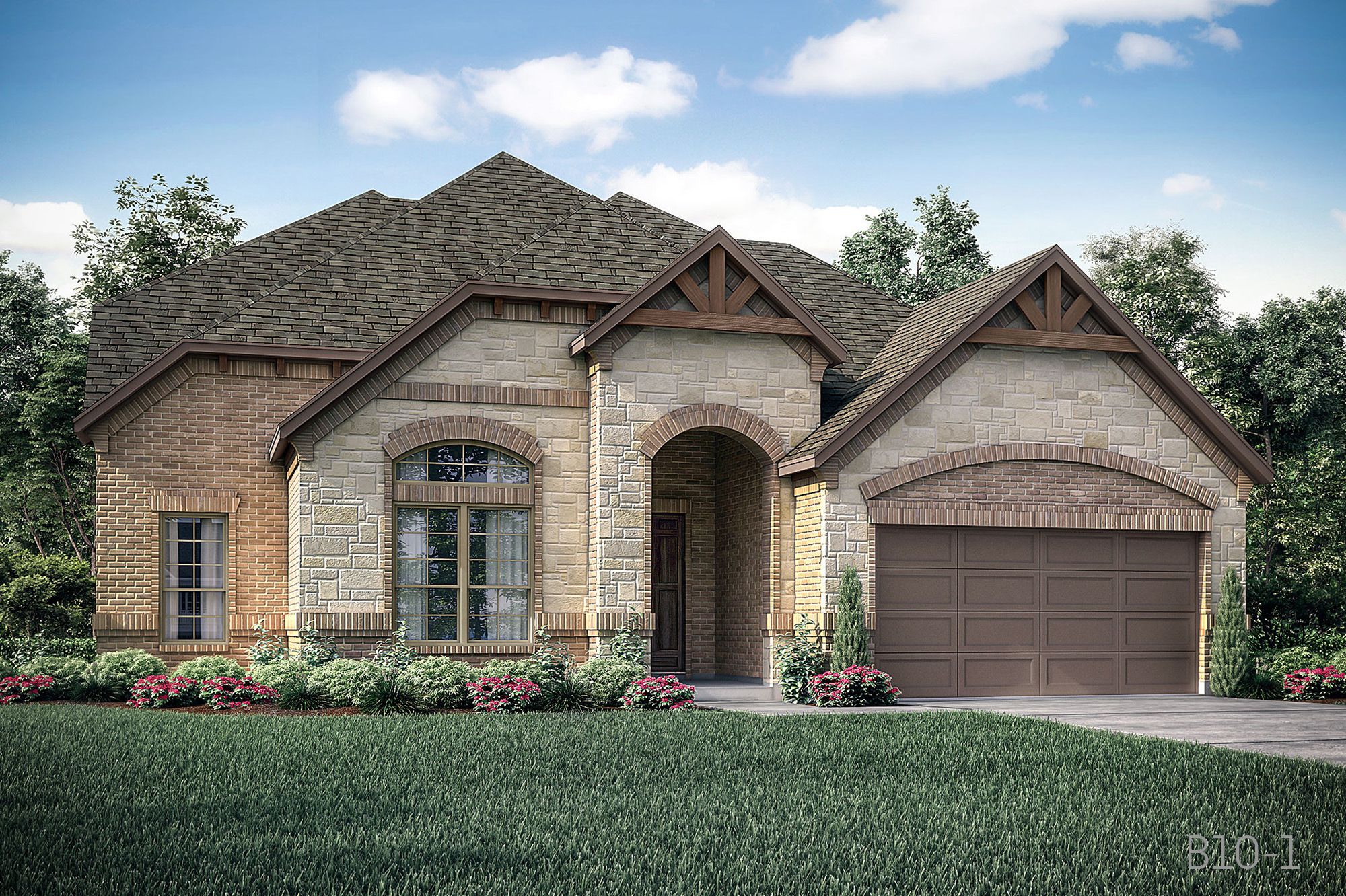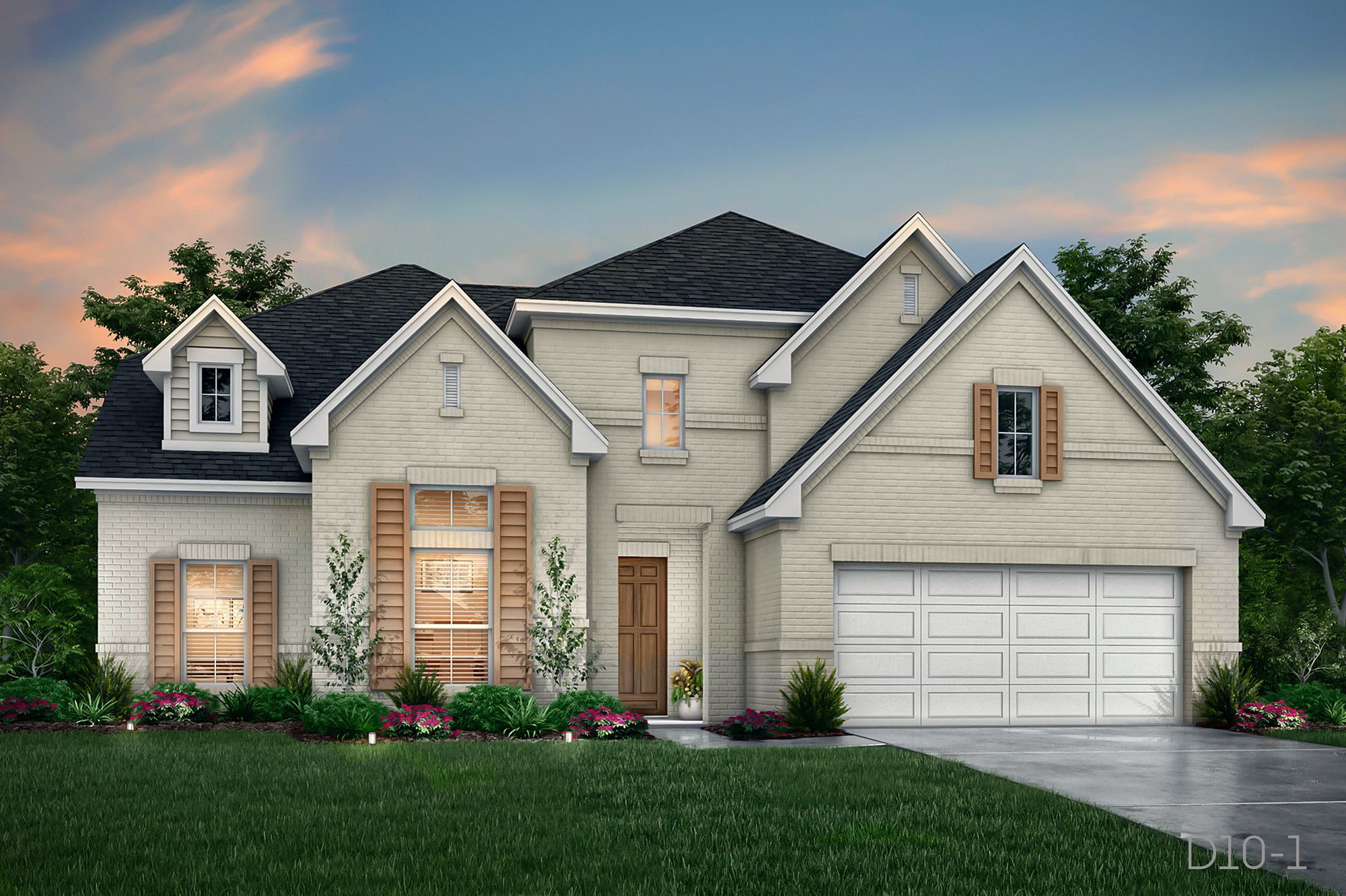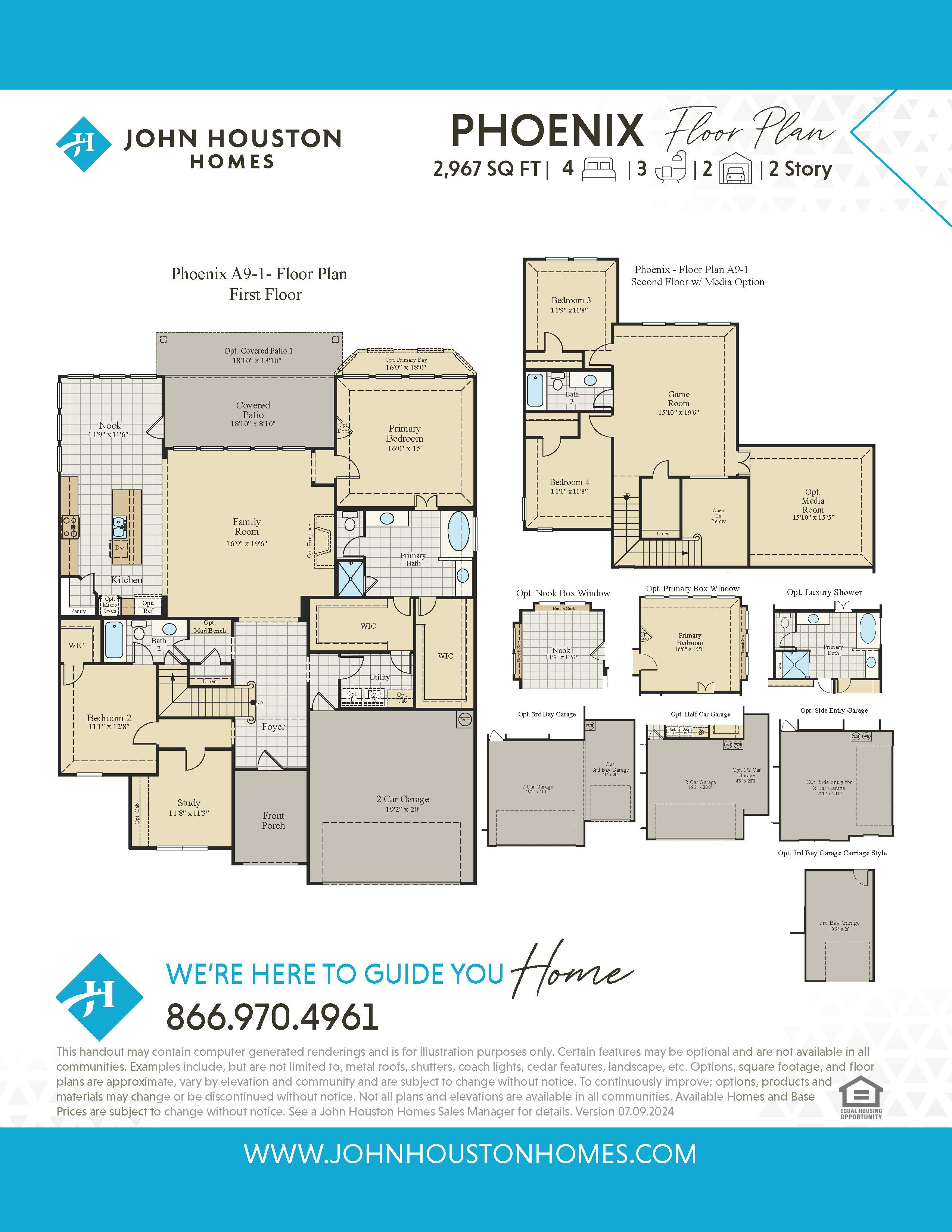Call Us Today 866 485 1249
Phoenix
The Retreat
Visit Our Sales Center
Sales Office Hours
Mon - Sat 10:00 am - 6:00 pm
Sunday 1:00 pm - 6:00 pm
All fields are required unless marked optional
Please try again later.
Floor Plan Details
The Phoenix new home floor plan includes 4 bedrooms, 3 baths and a 2 car garage. This plan features stainless-steel appliances, covered patio, custom cabinets, fireplace, study, game room, walk-in closet in bedroom 2, large master bath with walk-in shower, soaker tub and dual vanities and 2 large master walk-in closets. Options available for this plan include extended covered patio, cabinets in utility room, cabinets in study, box windows in kitchen nook, door from master bedroom to patio, bay or box windows in master bedroom, luxury shower, 1/2 car garage, 3rd bay garage and media room. Options, square footage, room count, and room dimensions are approximate, subject to change without notice, and vary by elevation and community.
Interactive Floor Plan
Fill out the form below to gain INSTANT access to virtually tour all 3D floor plans!
Community Details
Welcome to Waxahachie's finest master planned community, North Grove! Imagine yourself taking a leisurely stroll or an invigorating bike ride along the scenic 5-mile trail that winds through the community, offering picturesque views and a chance to connect with nature. On a warm day, you might choose to cool off by taking a refreshing dip in the sparkling pool, a perfect spot for relaxation and fun. Alternatively, you could unwind on the beautifully landscaped lawn, where you can spread out a blanket and enjoy a delightful picnic with family or friends, surrounded by lush greenery and the soothing sounds of nature. Located in the heart of Waxahachie, this vibrant community boasts a variety of amenities designed to enhance your lifestyle, including a well-maintained pool, a versatile Amenity/Community Center for gatherings and events, and a park complete with a playscape for children and a dog park for your furry companions. Additionally, a future city park is in the works, promising even more recreational opportunities. The Retreat at North Grove offers a range of homesites, with dimensions from 50’ x 120’ to 75’ x 120’, providing ample space to build your dream home in this thriving community.
Communities to Build In
Get in Touch
Visit Our Community Sales Office
Sales Office Hours
- Mon - Sat
- -
- Sunday
- -
Directions from the Builder
Latitude: 32.434655 Longitude: -96.824485
Available home and base prices are subject to change without notice. Base prices to build are starting prices for the lowest elevation offered per plan and vary by community. Plans, square footage, and options are subject to change without notice. Interior and Exterior Design selections may vary or change without notice. See Sales Manager for details.
Forgot Password
All Rights Reserved | John Houston Homes








