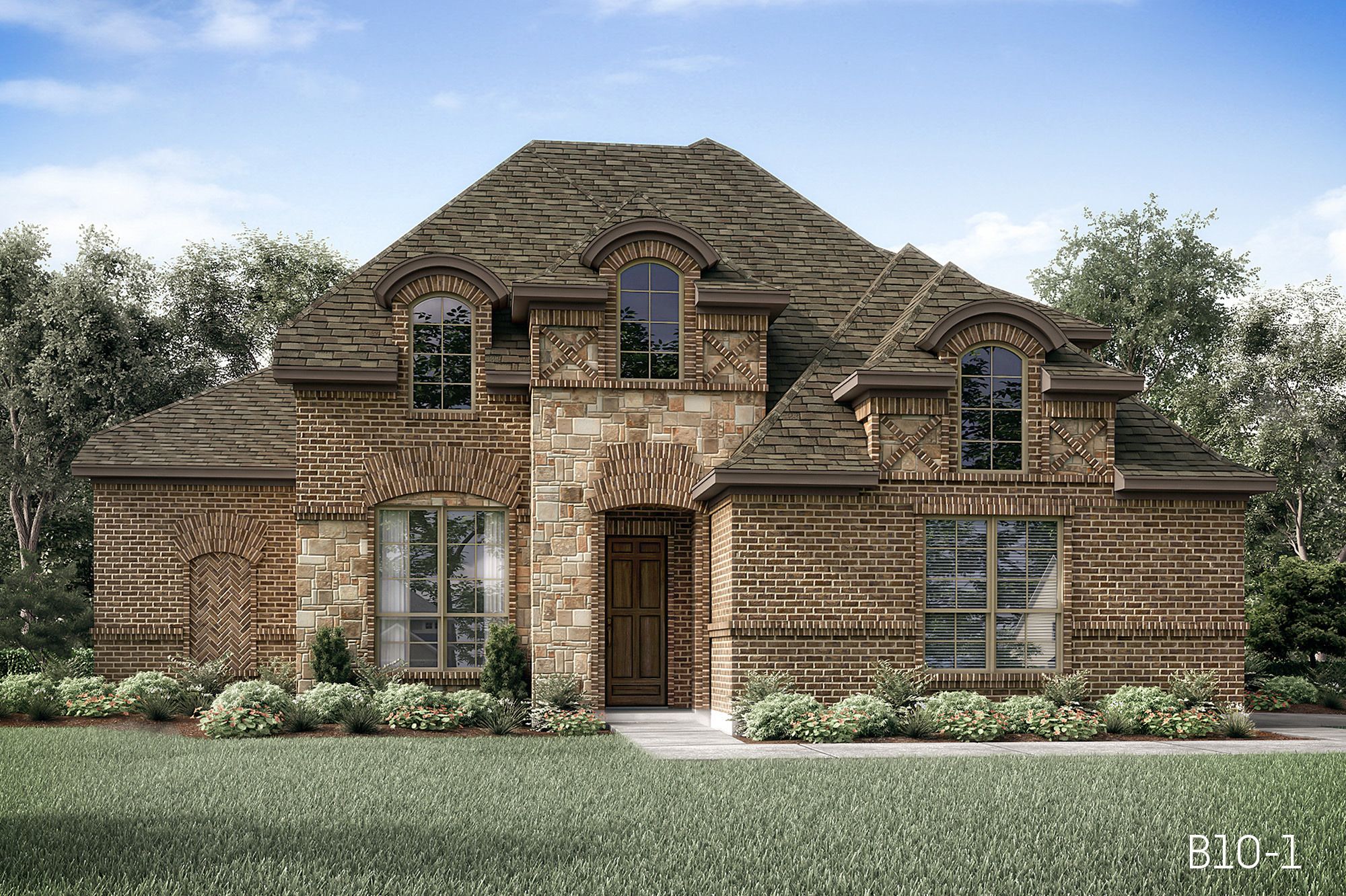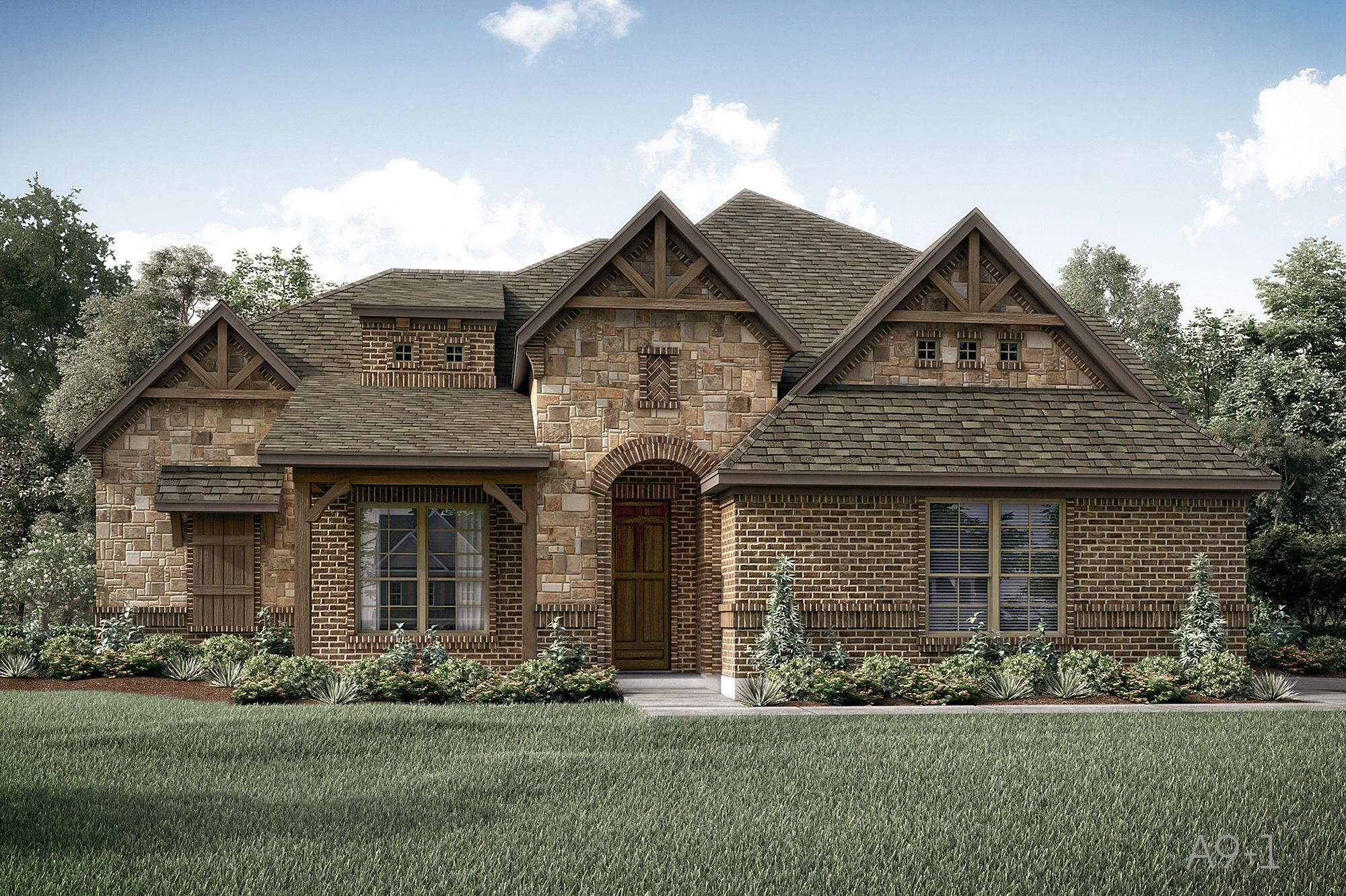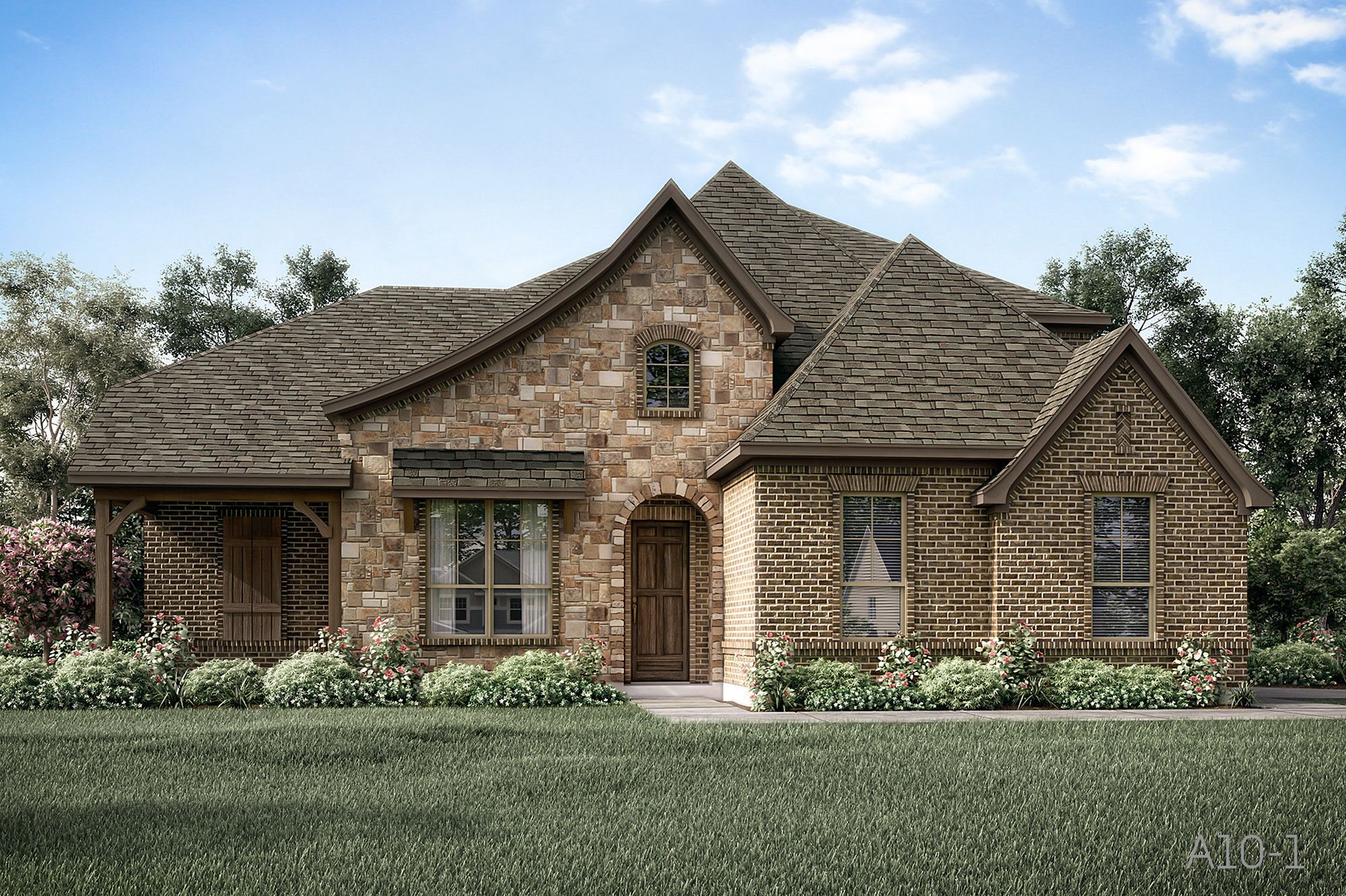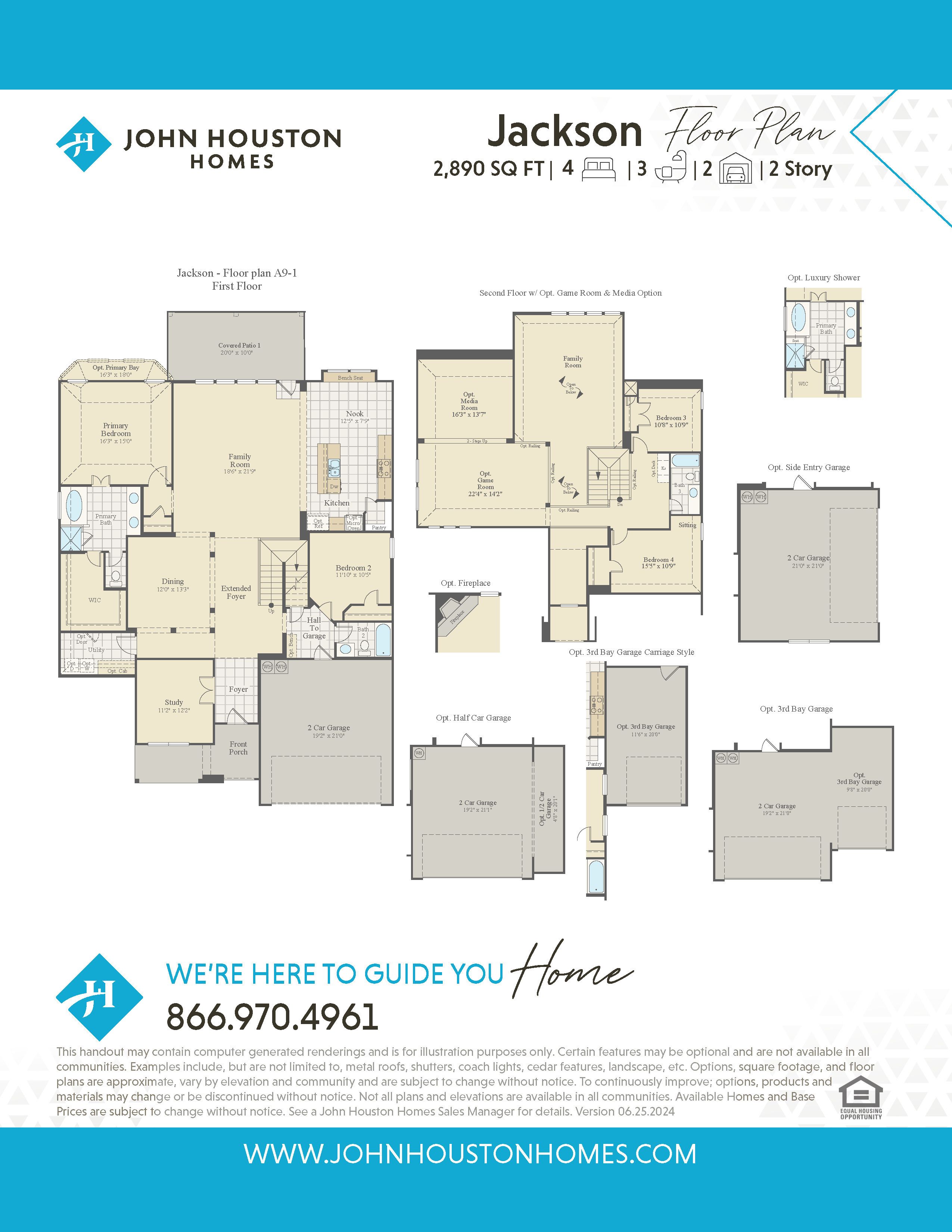Call Us Today 866 485 1249
Jackson
Hayes Crossing Phase 2
Visit Our Sales Center
Sales Office Hours
Mon - Sat 10:00 am - 6:00 pm
Sunday 1:00 pm - 6:00 pm
All fields are required unless marked optional
Please try again later.
Floor Plan Details
The Jackson new home floor plan includes 4 bedrooms, 3 baths and a 2-car garage. Unique features include stainless-steel appliances, custom cabinets, study, formal dining room and more. This stunning plan with a 2-story family room is spacious and open. Options available for this plan include an extended covered patio, game room, media room, access from master closet to utility room, box window in master and nook, luxury shower, built-in cabinets in utility room and more. Options, square footage, room count, and room dimensions are approximate, subject to change without notice, and vary by elevation and community.
Interactive Floor Plan
Fill out the form below to gain INSTANT access to virtually tour all 3D floor plans!
Community Details
Are you ready to enjoy the luxury of a larger yard and more outdoor space? Discover the charm of Hayes Crossing, a delightful new community located on the northeast side of Midlothian! This picturesque neighborhood is designed to offer residents spacious living with lot sizes that are a generous 1/4 acre, typically measuring 85 feet in width by 130 feet in depth. This ample space provides plenty of room for gardening, outdoor activities, or simply relaxing in your own private oasis. Some of the lots are thoughtfully designed with side entry garages, enhancing the aesthetic appeal and creating a beautiful streetscape that residents will be proud to call home. Imagine the possibilities in your backyard, where many properties will have enough space to accommodate a pool, perfect for cooling off during hot summer days, all within the comfort of your included privacy fence. This community offers an array of exciting amenities that cater to a variety of interests and lifestyles. Residents will be able to enjoy leisurely strolls or invigorating runs along the Community Trail, unwind in the serene Adirondack Row, or take part in friendly games at the Whiffle Ball Field. Families will appreciate the Playground for children, while The Pavillion and Pecan Hollow provide ideal spots for gatherings and social events. For those who love the outdoors, the Back Forty offers a rustic escape right within the community. With so much to offer, Hayes Crossing is more than just a place to live—it's a place to thrive.
Communities to Build In
Get in Touch
Visit Our Community Sales Office
Sales Office Hours
- Mon - Sat
- -
- Sunday
- -
Directions from the Builder
Latitude: 32.478140 Longitude: -96.921708
Available home and base prices are subject to change without notice. Base prices to build are starting prices for the lowest elevation offered per plan and vary by community. Plans, square footage, and options are subject to change without notice. Interior and Exterior Design selections may vary or change without notice. See Sales Manager for details.
Forgot Password
All Rights Reserved | John Houston Homes








