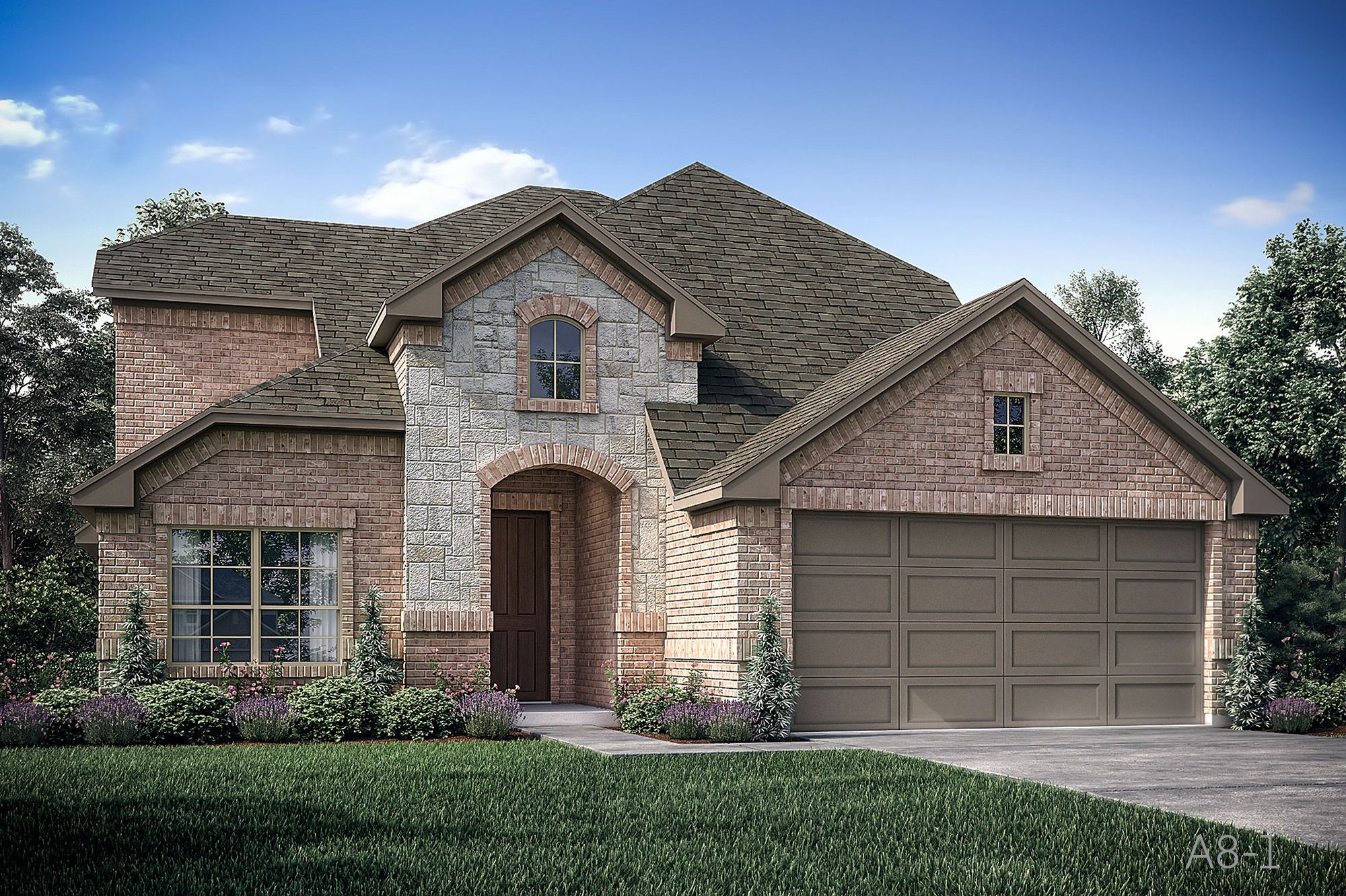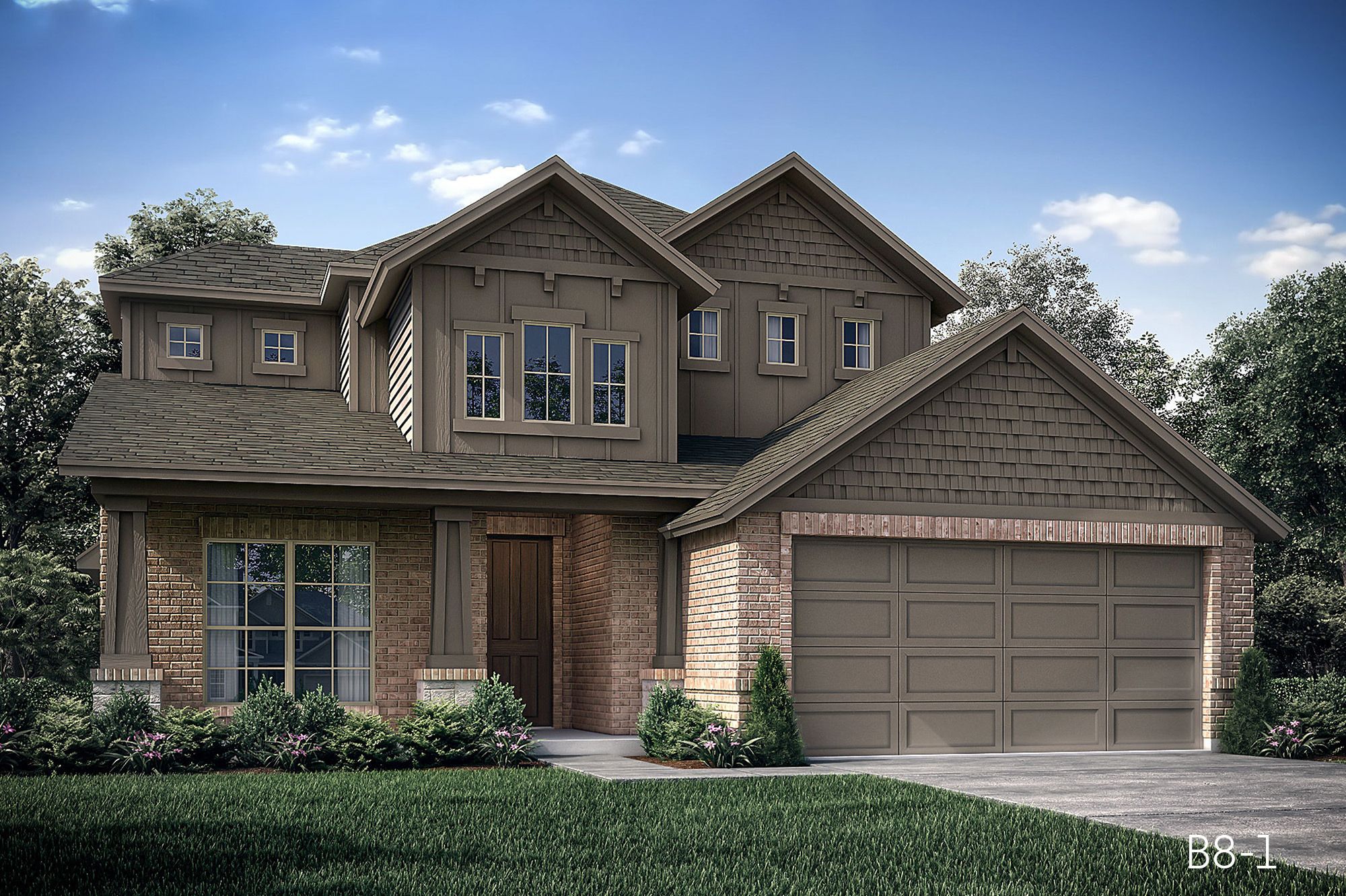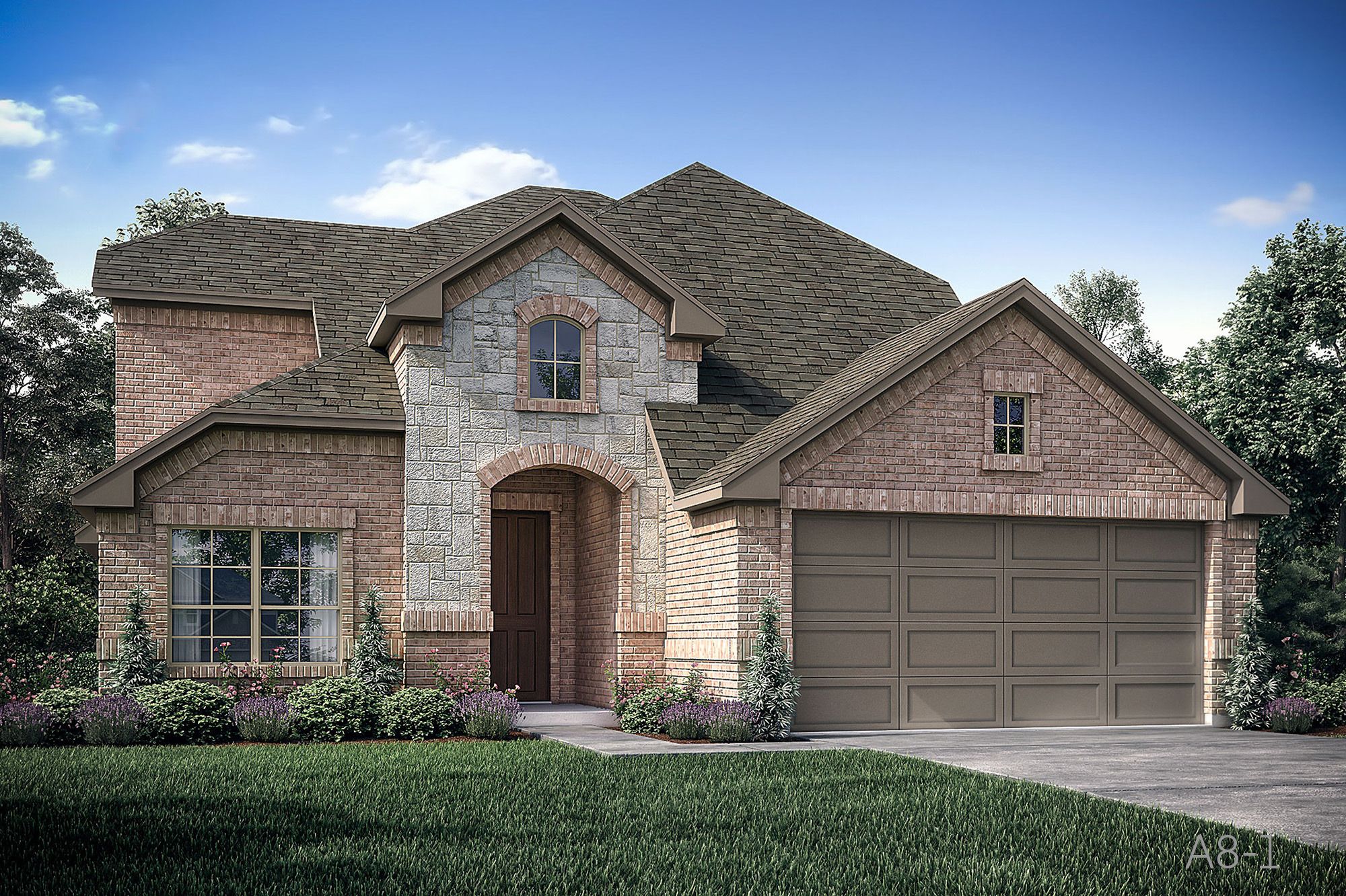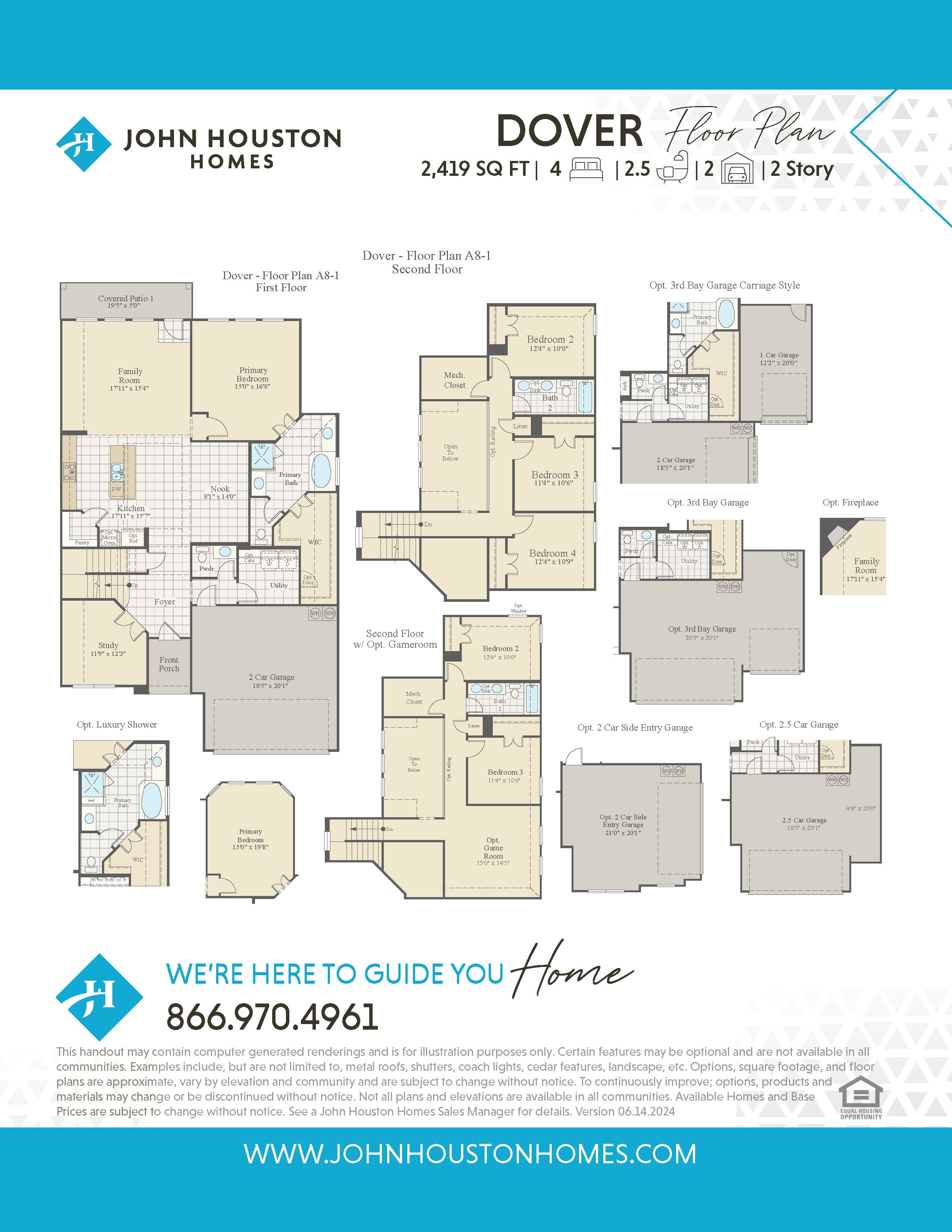Call Us Today 866 485 1249
Dover
Sunwest Village Phase 11
Visit Our Sales Center
Sales Office Hours
Mon - Sat 10:00 am - 6:00 pm
Sunday 1:00 pm - 6:00 pm
All fields are required unless marked optional
Please try again later.
Floor Plan Details
The Dover new home floor plan includes 4 bedrooms with 2 full baths and a powder bath with a covered patio and 2-car garage. This plan is a 2-story plan and features an open kitchen concept that includes 2 story transom windows that allow natural light into the kitchen and dining area. The 2nd story includes open railing over the kitchen area. Options available include a game room upstairs in lieu of bedroom 4, covered patio, utility cabinets, entry from master closet to utility, and second window in bedroom 2. Options, square footage, room count, and room dimensions are approximate, subject to change without notice, and vary by elevation and community.
Interactive Floor Plan
Fill out the form below to gain INSTANT access to virtually tour all 3D floor plans!
Community Details
Sunwest Village offers a unique blend of country living nestled between the vibrant communities of Waco and McGregor, providing residents with the tranquility of rural life while still being conveniently located within the highly regarded Midway Independent School District. This prime location ensures that Sunwest Village is just a short drive away from the bustling downtown areas of both Waco and McGregor, making it an ideal spot for peaceful living with easy access to urban amenities. The homesites in this charming community are 70 feet in width by 125 feet in depth, offering ample space for families to build their dream homes. Residents can take advantage of the scenic city walking trail and park, perfect for leisurely strolls or outdoor activities, all set within a picturesque environment. Additionally, the community is just minutes away from a variety of shopping centers, diverse restaurants, and entertainment options, ensuring that everything you need is within reach. By choosing to be a part of Sunwest Village, you are also joining the thriving and popular Hwy 84 corridor, known for its accessibility and growth, making it a desirable location for both families and individuals seeking a harmonious blend of country charm and modern convenience.
Communities to Build In
Get in Touch
Visit Our Community Sales Office
Sales Office Hours
- Mon - Sat
- -
- Sunday
- -
Directions from the Builder
Latitude: 31.466762 Longitude: -97.229298
Available home and base prices are subject to change without notice. Base prices to build are starting prices for the lowest elevation offered per plan and vary by community. Plans, square footage, and options are subject to change without notice. Interior and Exterior Design selections may vary or change without notice. See Sales Manager for details.
Forgot Password
All Rights Reserved | John Houston Homes








