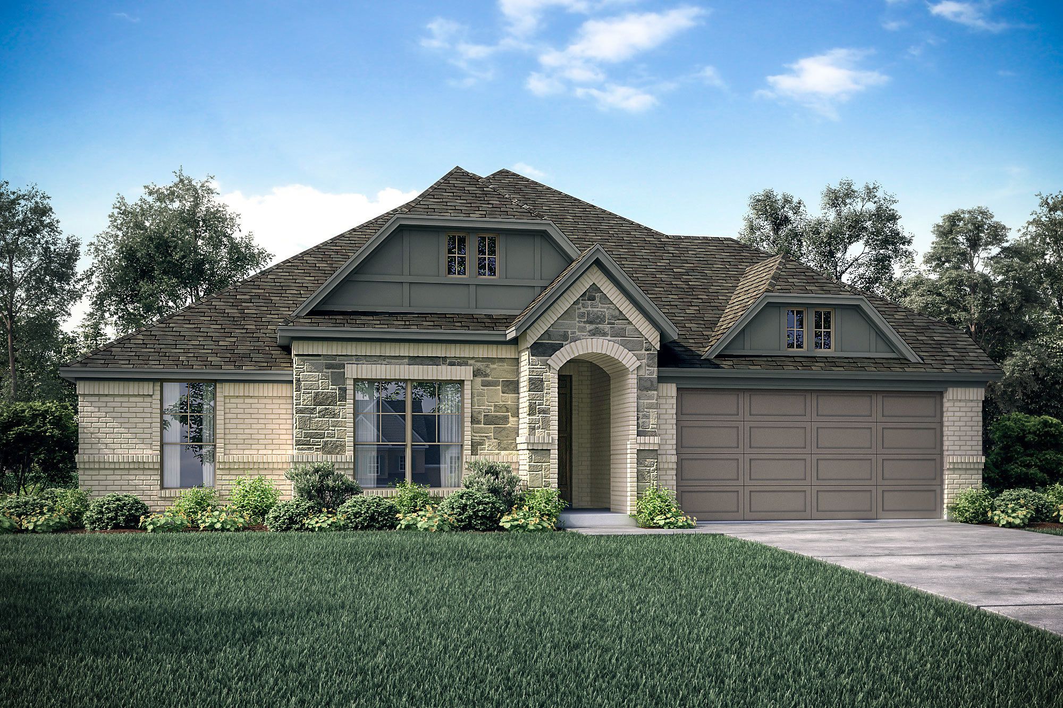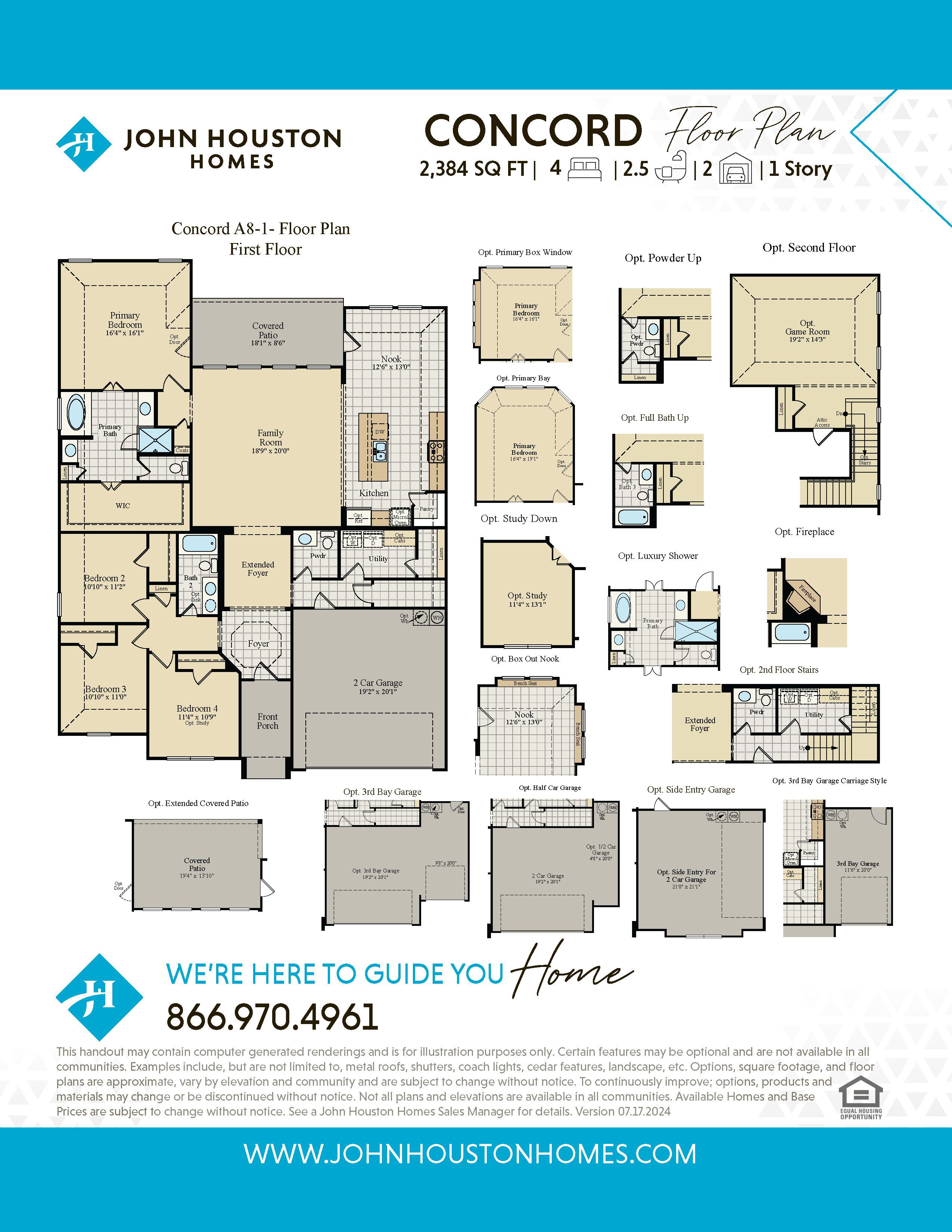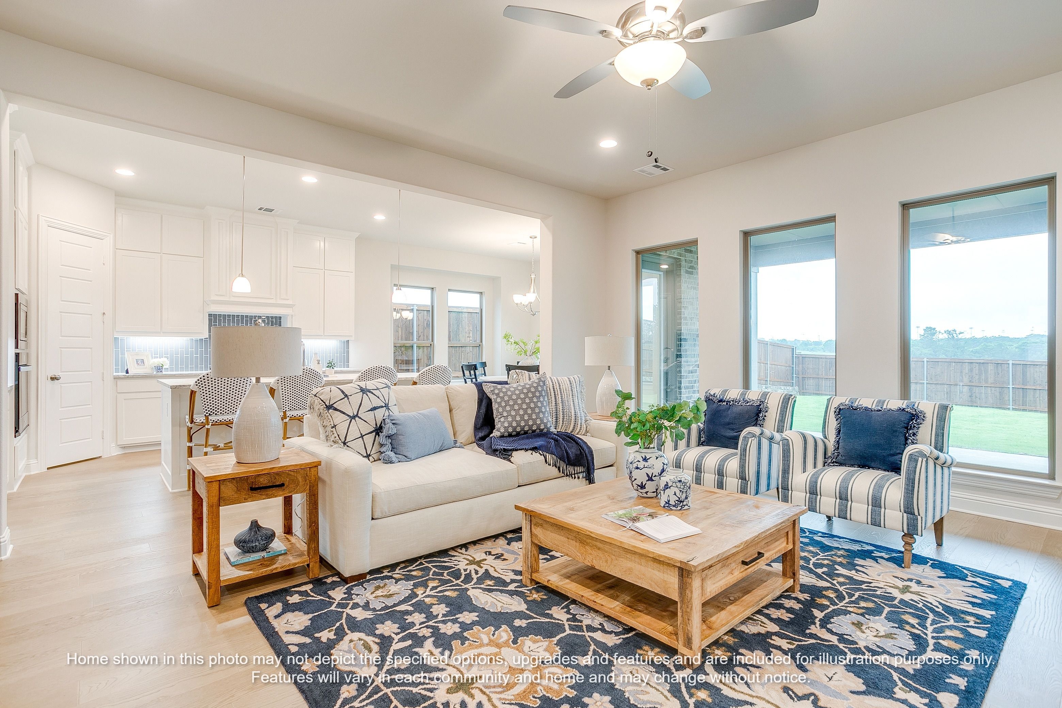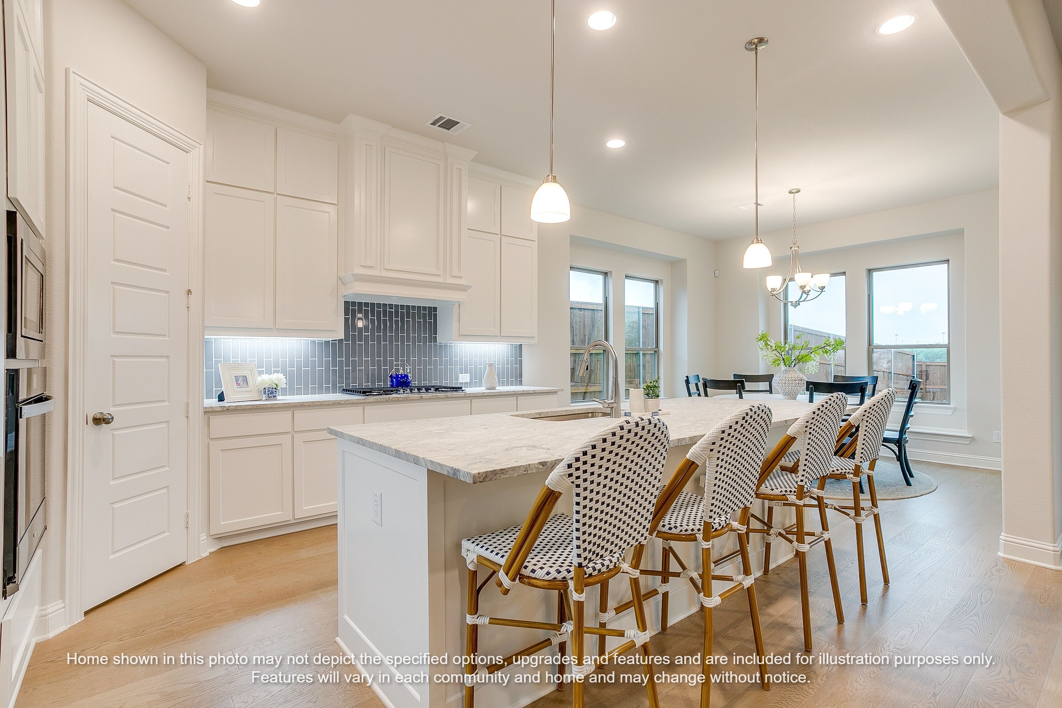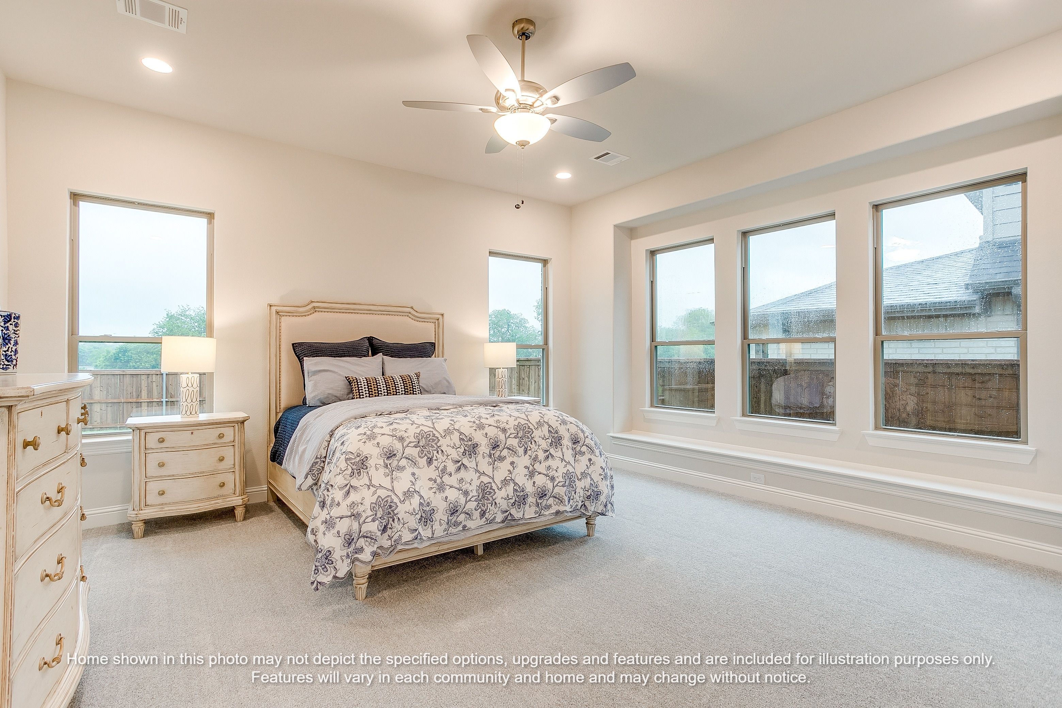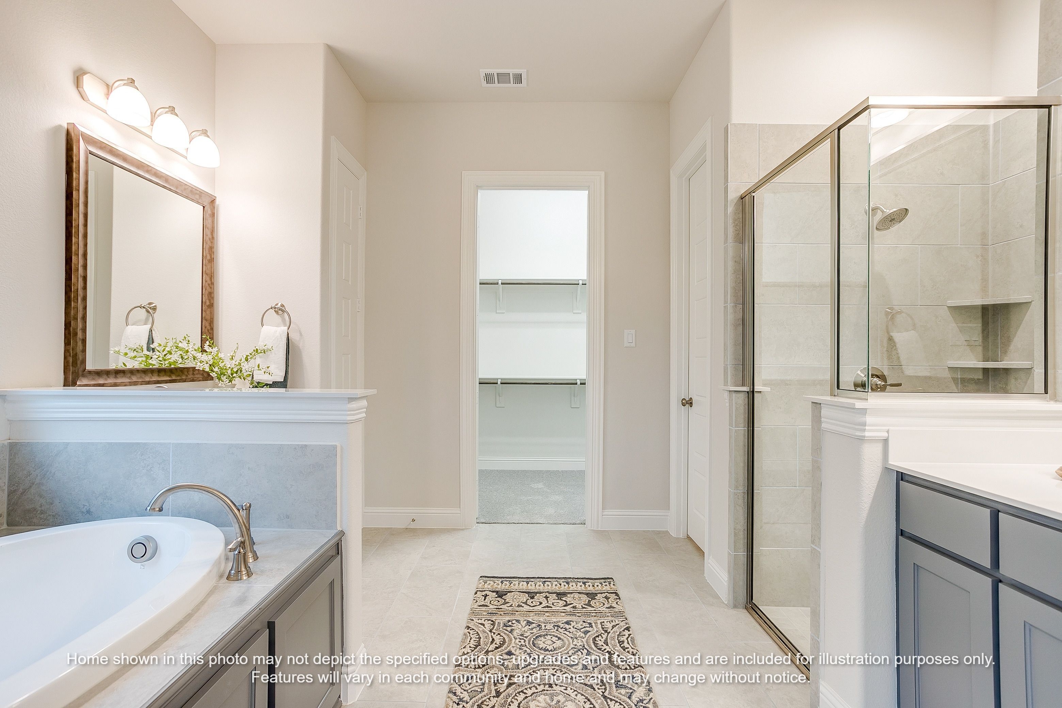Call Us Today 866 485 1249
Concord
Stoneridge Phase 12
Visit Our Sales Center
Sales Office Hours
Mon - Sat 10:00 am - 6:00 pm
Sunday 1:00 pm - 6:00 pm
All fields are required unless marked optional
Please try again later.
Floor Plan Details
NEW JOHN HOUSTON HOME IN STONERIDGE IN MIDWAY ISD. The exterior has a gorgeous brick & stone combination with a front-facing two car garage. Inside, structural options include 4 bedrooms and 2.5 baths along with a spacious master suite. The family room has 4 large windows looking over the back patio, which is a great entertaining space. The open concept kitchen-breakfast nook-family room and a large, oversized island also allows for easy entertaining. The family room has a 36-inch gas starter fireplace, and the kitchen also provides a gas cooktop. Main living areas have LVP floors with great durability for children and pets. The rest of the home has upgraded tile and carpet. READY SUMMER 2025!
Interactive Floor Plan
Fill out the form below to gain INSTANT access to virtually tour all 3D floor plans!
Community Details
Stoneridge offers expansive 1/4 acre home sites measuring 90'x130', providing ample space for both indoor and outdoor living. This community is conveniently situated near major thoroughfares, making commuting and travel easy and efficient. Stoneridge is also in close proximity to a variety of shopping centers, offering everything from boutique stores to large retail outlets, ensuring that residents have access to all their shopping needs. Dining options abound, with a range of restaurants offering diverse cuisines to satisfy any palate. For those who enjoy recreation and entertainment, the area boasts numerous parks, sports facilities, and entertainment venues, providing endless opportunities for leisure and enjoyment. All of this is located within the highly regarded Midway Independent School District, known for its excellent educational opportunities. The community features quiet, meandering streets that create a peaceful and serene environment, perfect for families and individuals alike. This established community is known for maintaining great resale value, making it a wise investment for the future. The home designs are efficient, open, and flexible, allowing for options to suit your lifestyle and preferences, ensuring that your home is truly a reflection of how you live.
Communities to Build In
Get in Touch
Visit Our Community Sales Office
Sales Office Hours
- Mon - Sat
- -
- Sunday
- -
Directions from the Builder
Latitude: 31.464926 Longitude: -97.228166
Available home and base prices are subject to change without notice. Base prices to build are starting prices for the lowest elevation offered per plan and vary by community. Plans, square footage, and options are subject to change without notice. Interior and Exterior Design selections may vary or change without notice. See Sales Manager for details.
Forgot Password
All Rights Reserved | John Houston Homes




