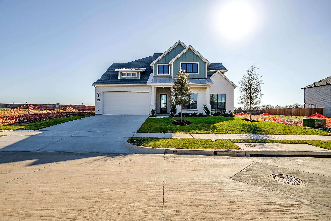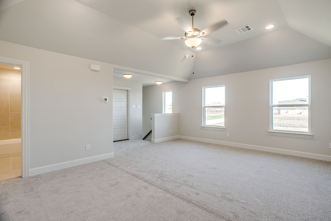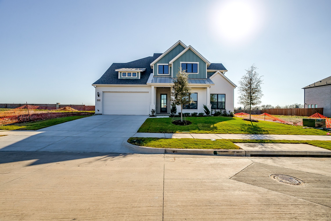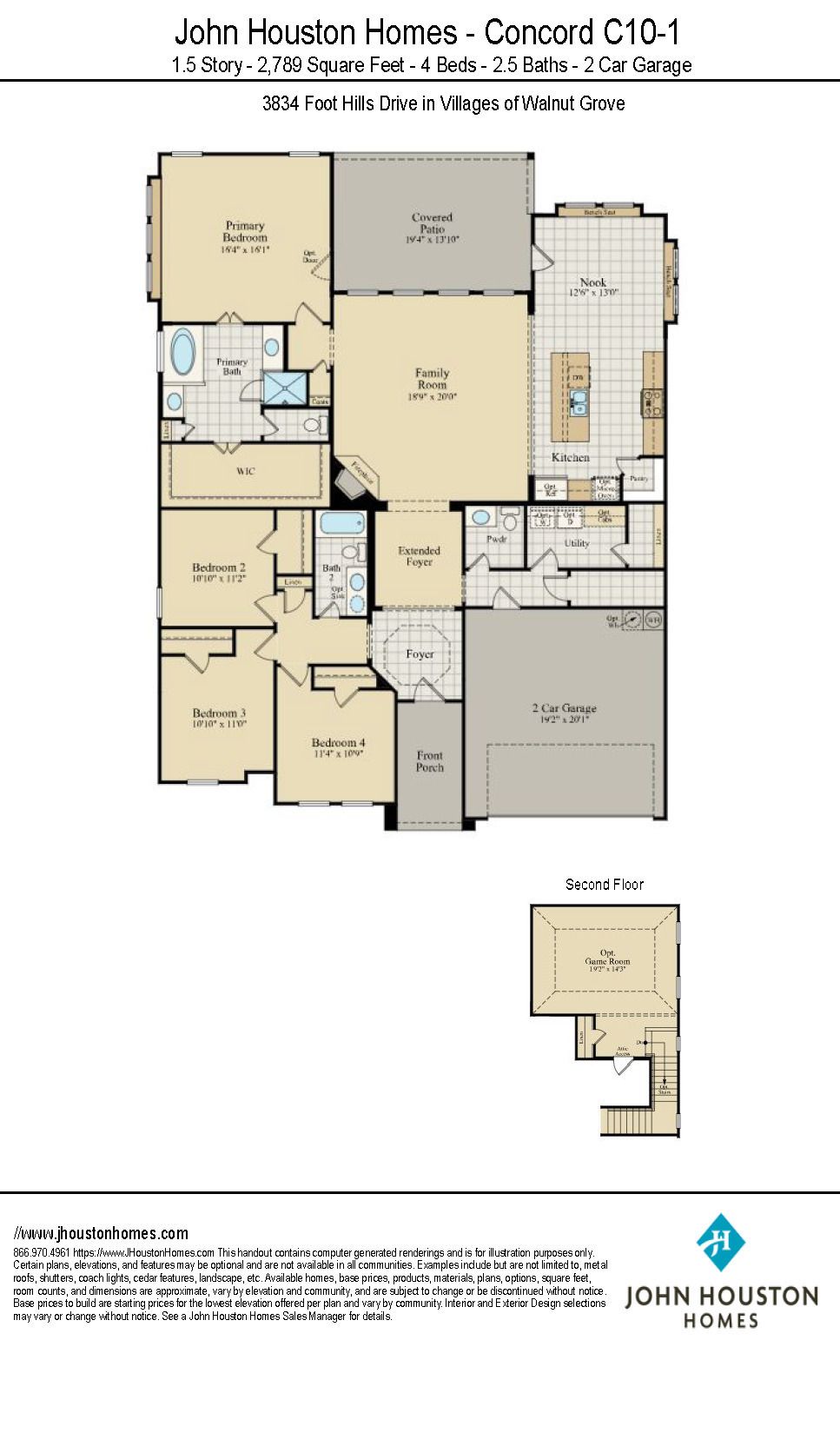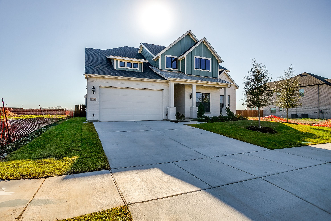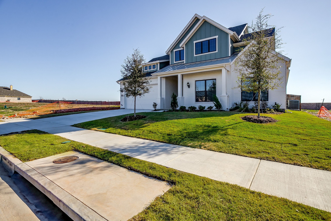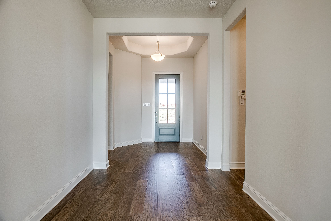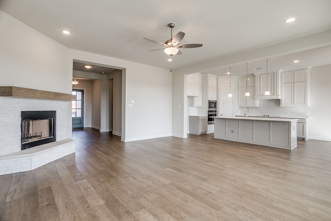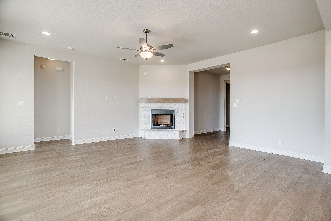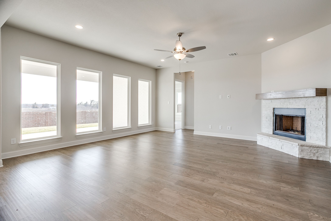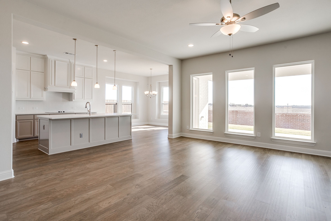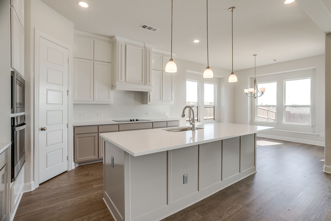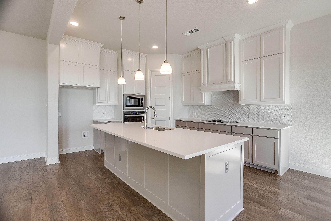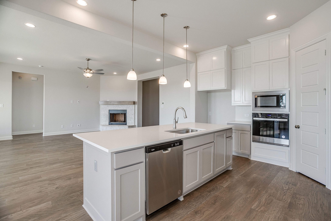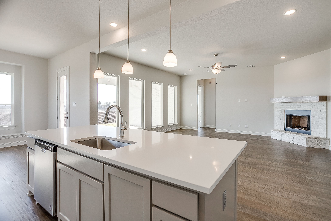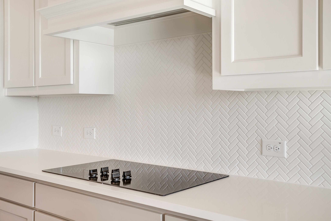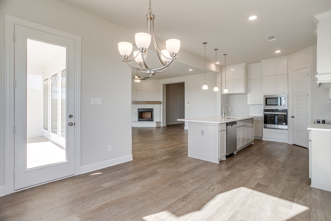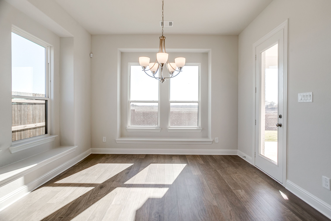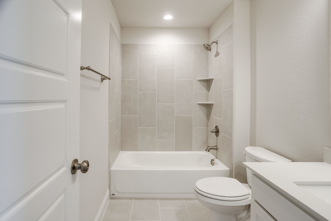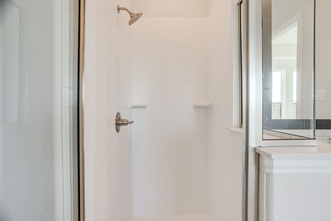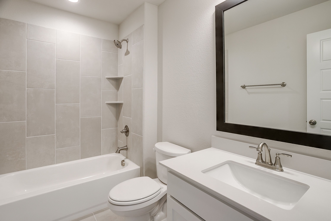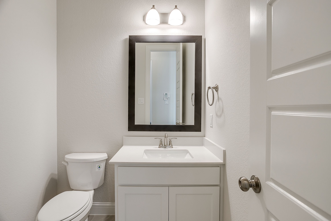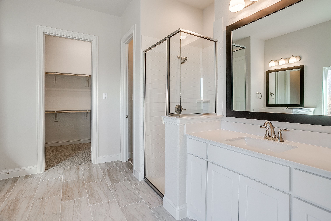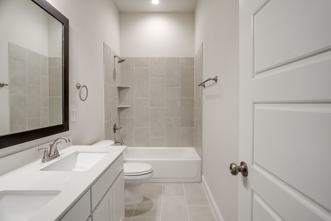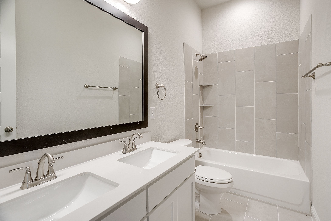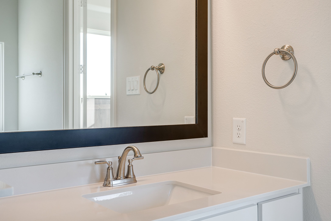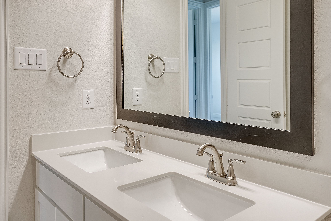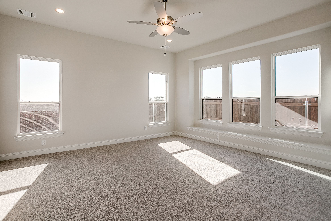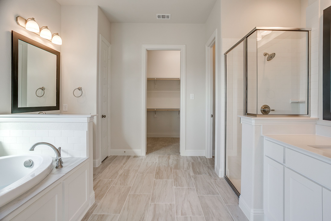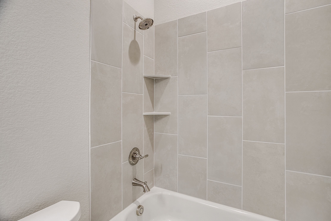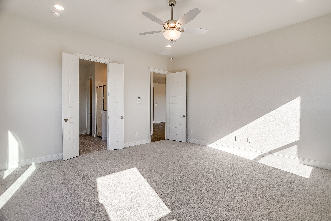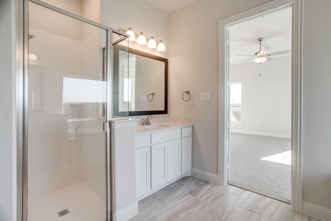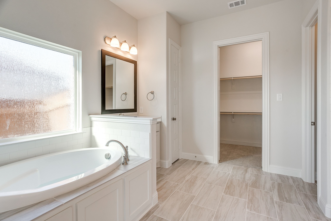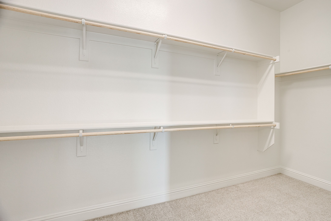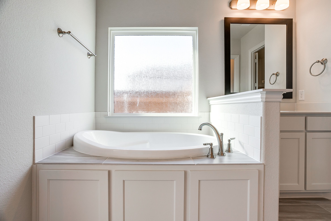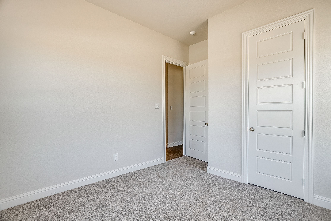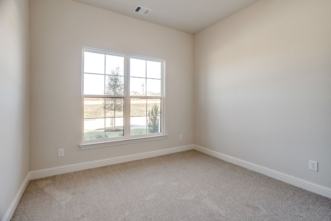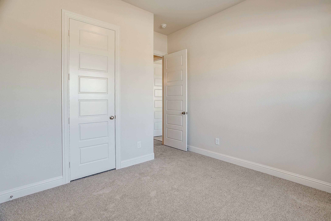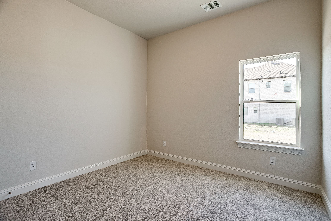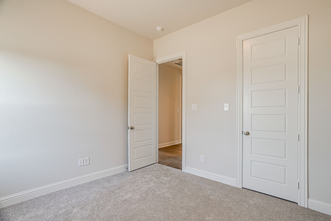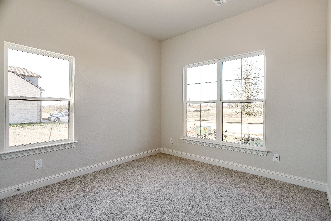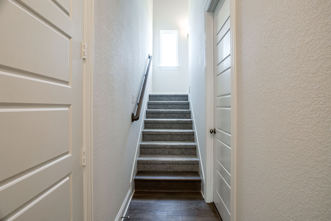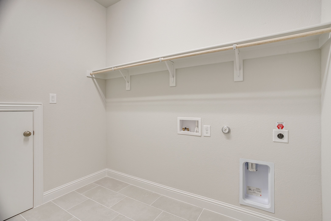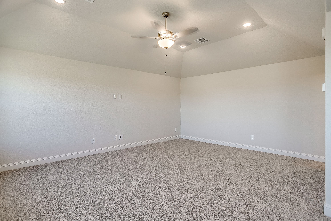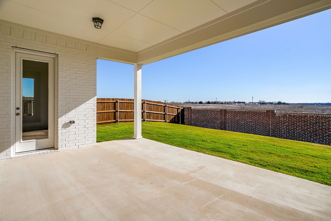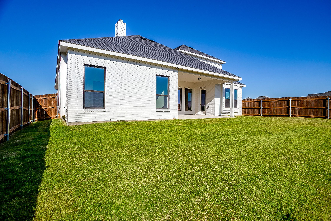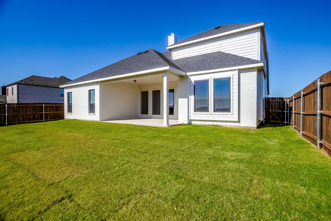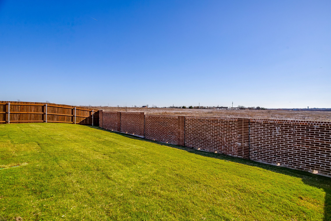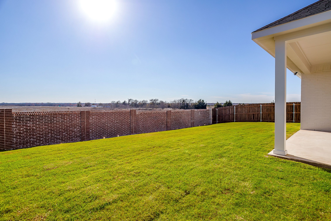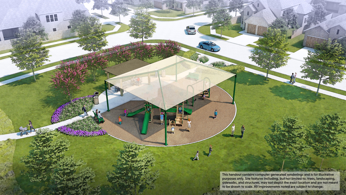Call Us Today 866 485 1249
Concord
Villages of Walnut Grove Phase 1
Visit Our Sales Center
Sales Office Hours
Mon - Sat 10:00 am - 6:00 pm
Sunday 1:00 pm - 6:00 pm
All fields are required unless marked optional
Please try again later.
Floor Plan Details
The exterior of this home has a gorgeous farmhouse style elevation with a front-facing two car garage. Inside, structural options include 4 bedrooms and 3.5 baths along with a spacious master suite and oversized back patio, great for entertaining. An open concept kitchen breakfast nook family room and a large, oversized island also allows for easy entertaining. Upstairs has a dedicated game room and full bath. The family room has a 36-inch wood burning fireplace with a stone surround and the kitchen has custom painted cabinets including a Wood Hood, Cabinets to the Ceiling and Wood Wrapped Island. The kitchen also includes a 36" 5-burner electric cooktop. Main living areas have engineered wood floors and the rest of the home has upgraded tile and carpet. Move in READY by NOVEMBER!
Due to the current building market, completion dates are estimated and subject to change. See community sales manager for completion date and more information.
Interactive Floor Plan
Fill out the form below to gain INSTANT access to virtually tour all 3D floor plans!
Community Details
Villages of Walnut Grove is a new home community located in the picturesque town of Midlothian, TX, which is known for its charming atmosphere and has become a highly sought-after destination for families and individuals alike. This community will offer a diverse selection of homesites, with sizes ranging from 60' x 120' to 80' x 130', providing ample space for various lifestyle needs. Families will have the opportunity to choose from a variety of stunning architectural plans. Villages of Walnut Grove is zoned to the top-rated Midlothian Independent School District, which is renowned for its excellent educational standards and commitment to student success. Additionally, the community's strategic location offers convenient access to major thoroughfares, making commuting and travel easy. Residents will also enjoy proximity to a wide array of shopping centers, dining options, and entertainment venues, providing endless opportunities for leisure and recreation.
Communities to Build In
Get in Touch
Visit Our Community Sales Office
Sales Office Hours
- Mon - Sat
- -
- Sunday
- -
Directions from the Builder
Latitude: 32.470342 Longitude: -96.943167
Available home and base prices are subject to change without notice. Base prices to build are starting prices for the lowest elevation offered per plan and vary by community. Plans, square footage, and options are subject to change without notice. Interior and Exterior Design selections may vary or change without notice. See Sales Manager for details.
Forgot Password
All Rights Reserved | John Houston Homes




