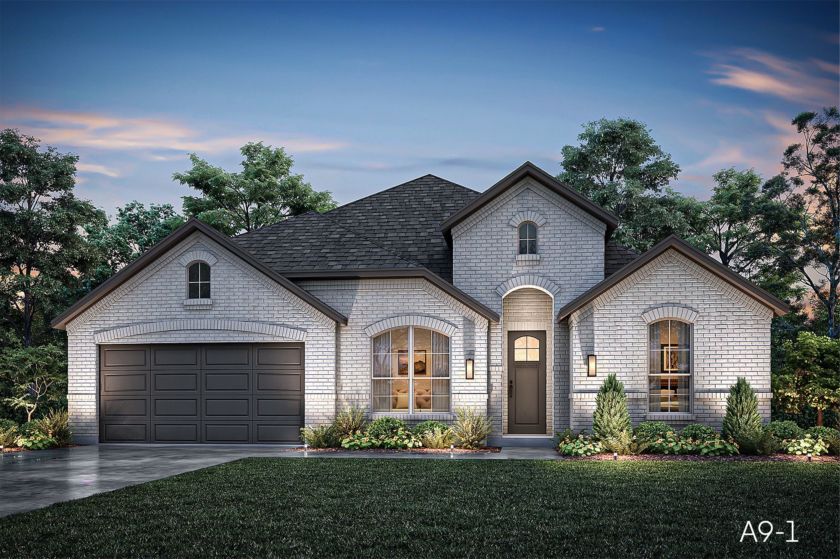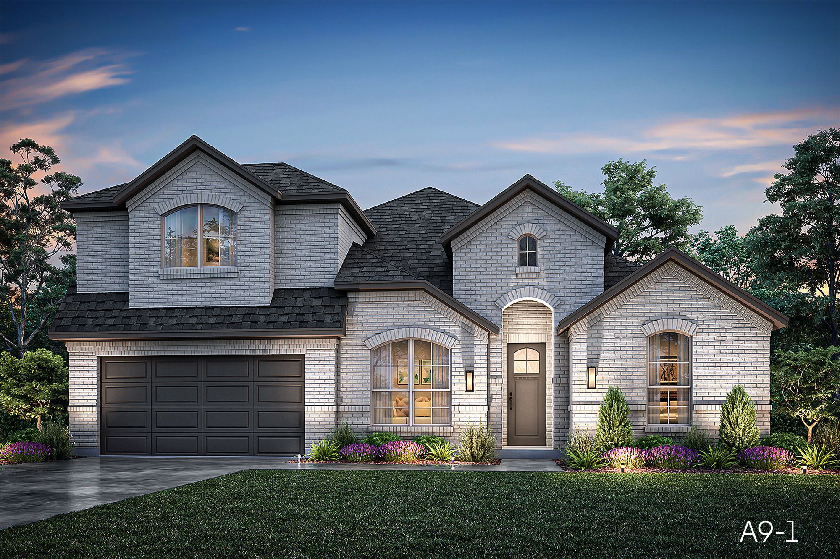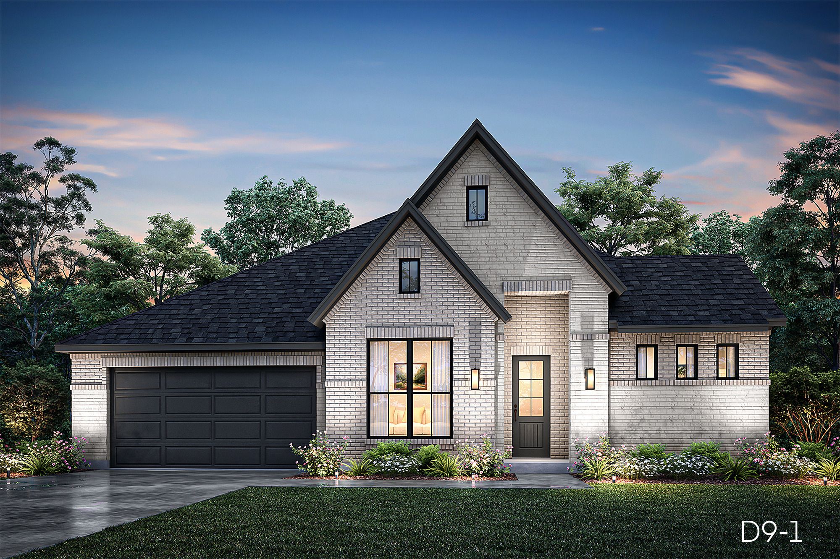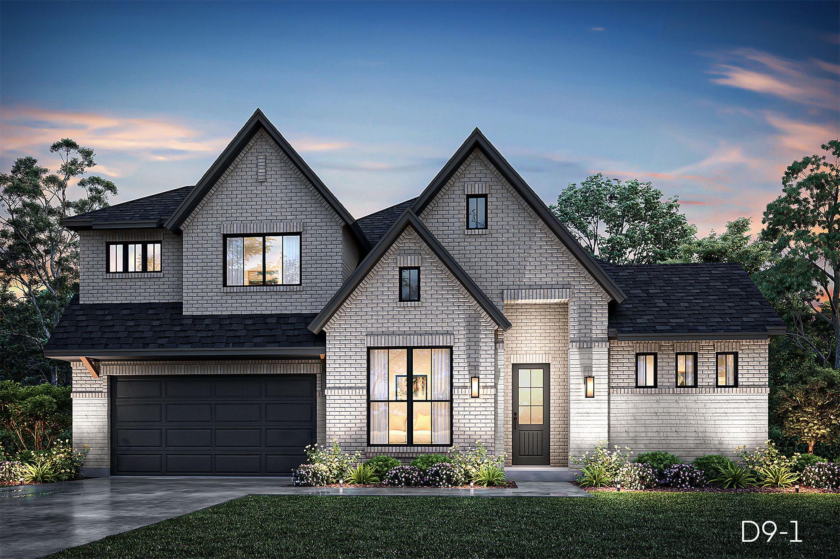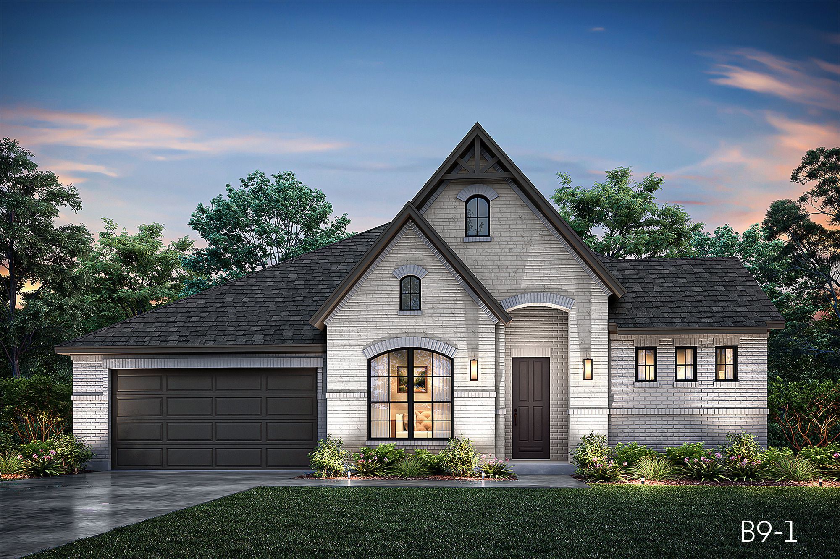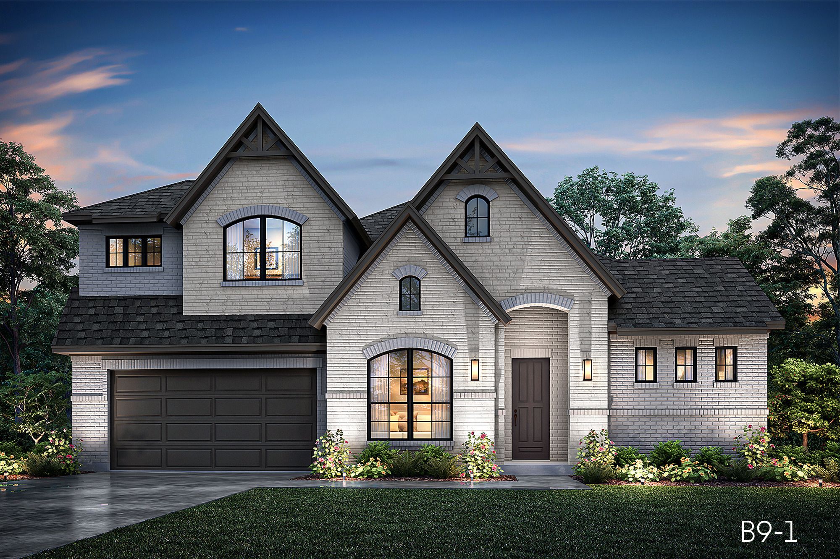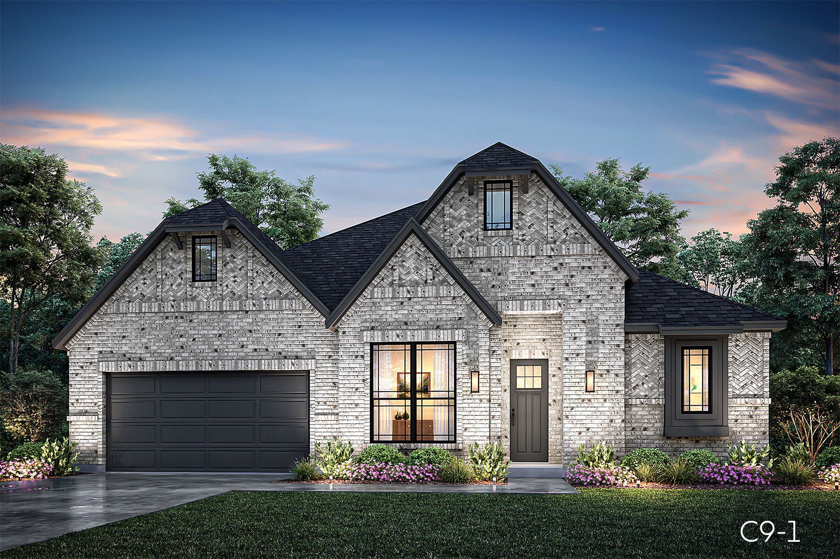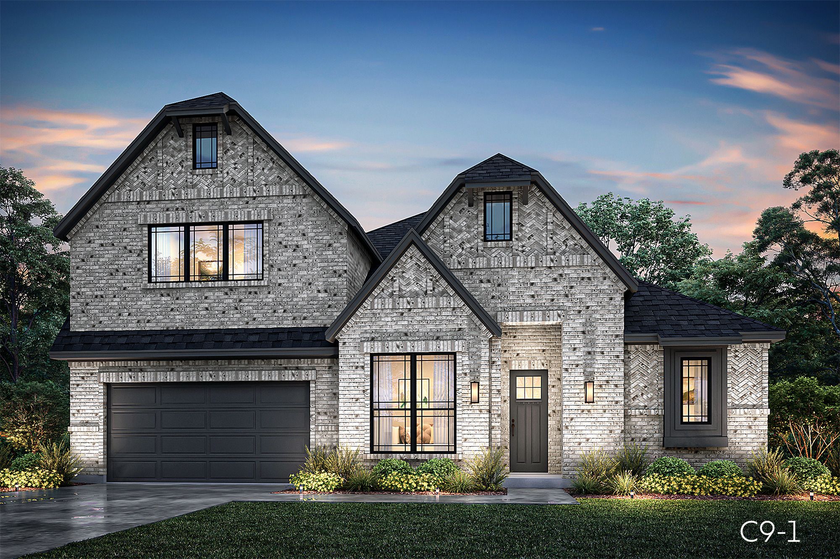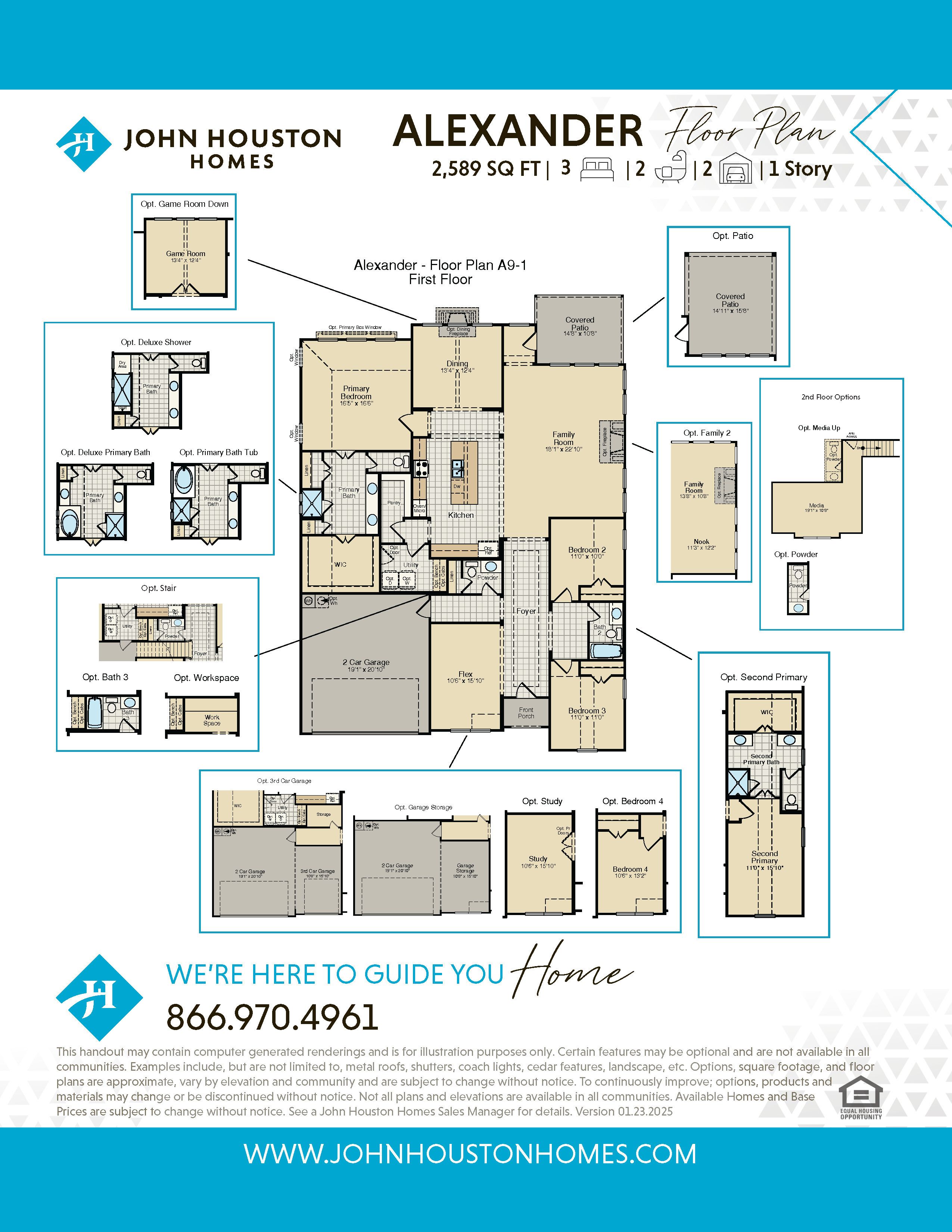Call Us Today 866 485 1249
Alexander
Legacy Ranch Phase 2
Visit Our Sales Center
Sales Office Hours
Mon - Sat 10:00 am - 6:00 pm
Sunday 1:00 pm - 6:00 pm
All fields are required unless marked optional
Please try again later.
Floor Plan Details
The Alexander floor plan is among one of our most popular floor plans, featuring 4 bedrooms, a study, a flex room that can be used as a game room plus 3 bathrooms and a 2-car garage. This plan also features many extras, such as a mudroom, large dining nook area, access from master closet to utility room and much more! Options available are a vaulted ceiling in the family room, vaulted ceiling in the master bedroom, luxury master bath with walk around shower, upstairs game room, upstairs powder bath, extended garage and patio options.
Interactive Floor Plan
Fill out the form below to gain INSTANT access to virtually tour all 3D floor plans!
Community Details
Legacy Ranch is a thoughtfully designed master planned community located in the vibrant area of South Temple. It seamlessly integrates both residential and commercial living spaces, creating a harmonious environment for its residents. The community boasts 140 beautifully crafted single-family homes, each situated on spacious lots that offer ample room for families to grow and thrive. In addition to these homes, Legacy Ranch encompasses 30 acres of versatile mixed-use commercial space. This area is designed to cater to a variety of needs, featuring an array of restaurants offering diverse culinary experiences, modern offices for businesses seeking a dynamic location, and entertainment venues that provide leisure and enjoyment for all ages. Furthermore, the community is set to expand with future multi-family living options, ensuring a diverse and inclusive neighborhood. The residential area is characterized by its high-end quality homes, which are built with attention to detail and superior craftsmanship. Residents will also enjoy a future community pool, perfect for relaxation and social gatherings, as well as lush green spaces that enhance the natural beauty of the surroundings and offer a serene escape from the hustle and bustle of daily life.
Communities to Build In
Get in Touch
Visit Our Community Sales Office
Sales Office Hours
- Mon - Sat
- -
- Sunday
- -
Directions from the Builder
Latitude: 31.039658 Longitude: -97.395383
Available home and base prices are subject to change without notice. Base prices to build are starting prices for the lowest elevation offered per plan and vary by community. Plans, square footage, and options are subject to change without notice. Interior and Exterior Design selections may vary or change without notice. See Sales Manager for details.
Forgot Password
All Rights Reserved | John Houston Homes




