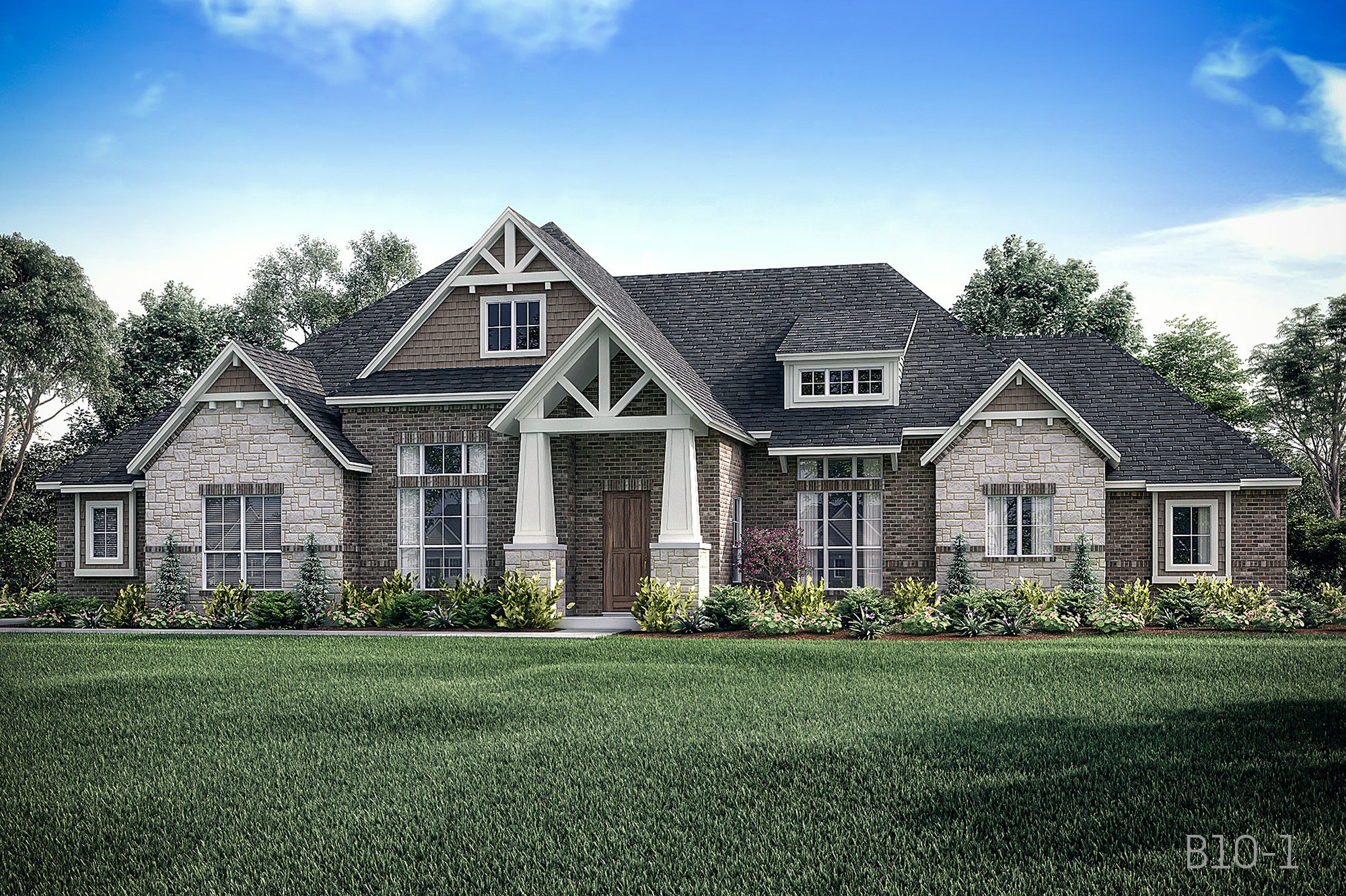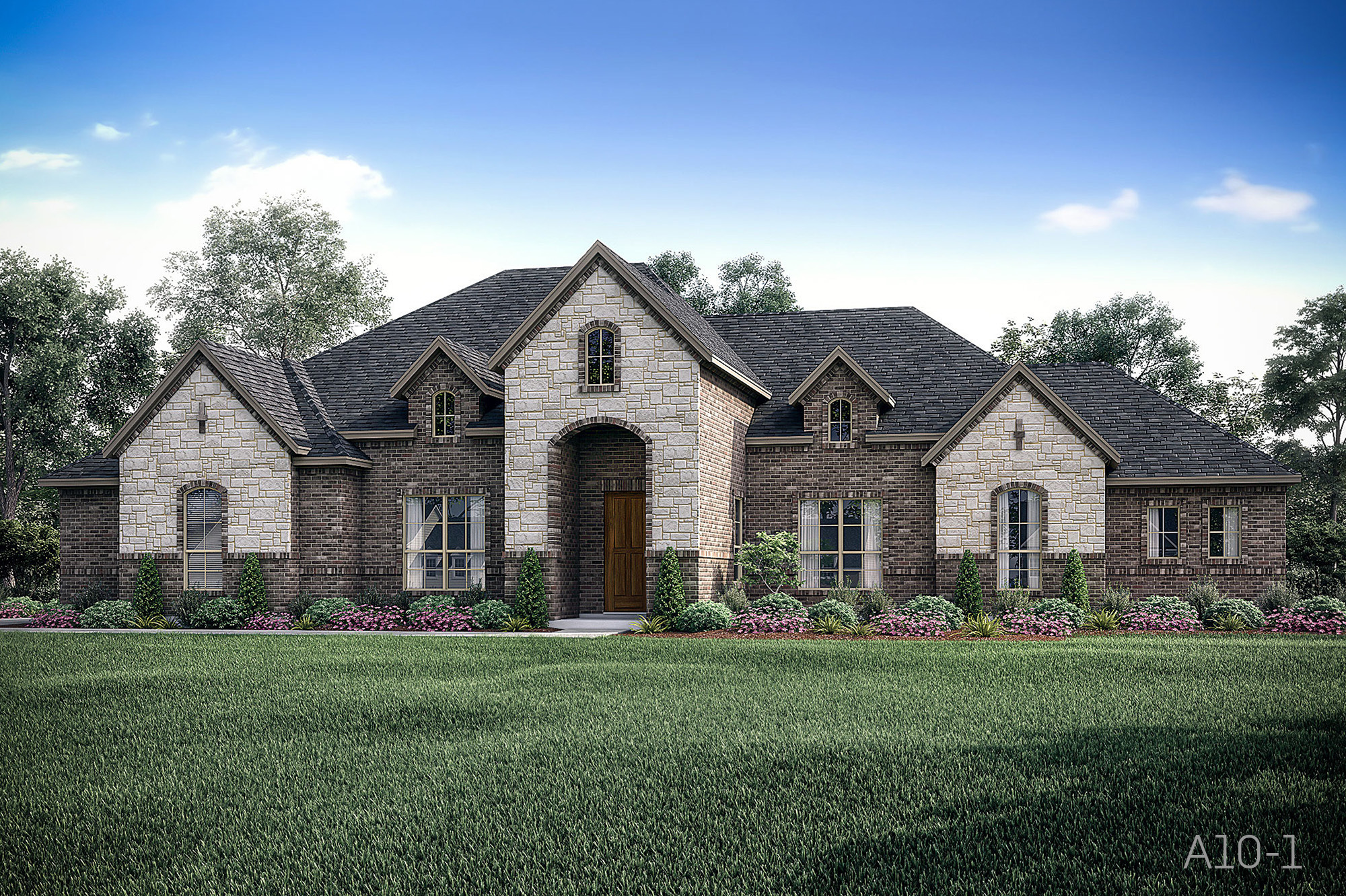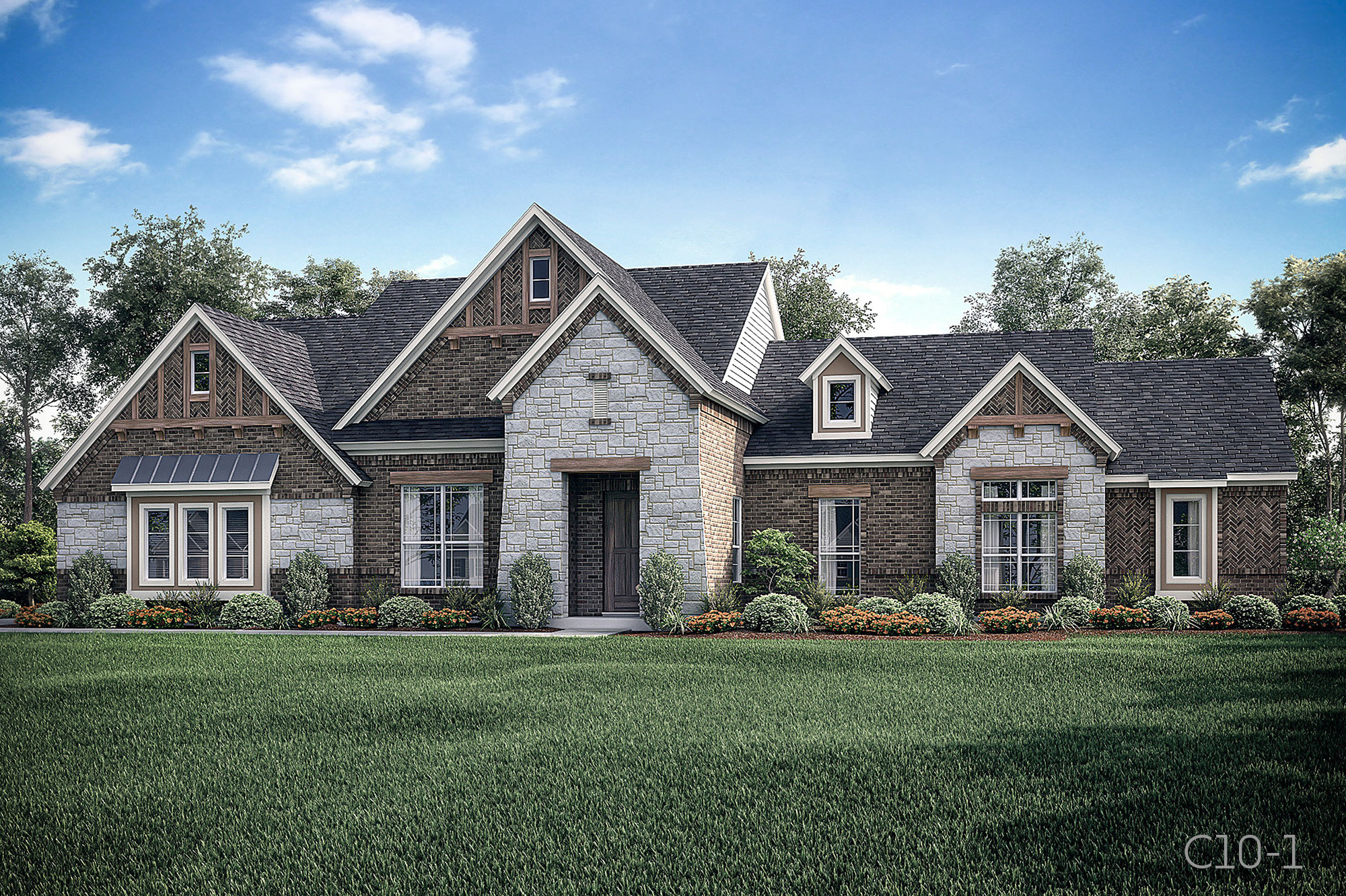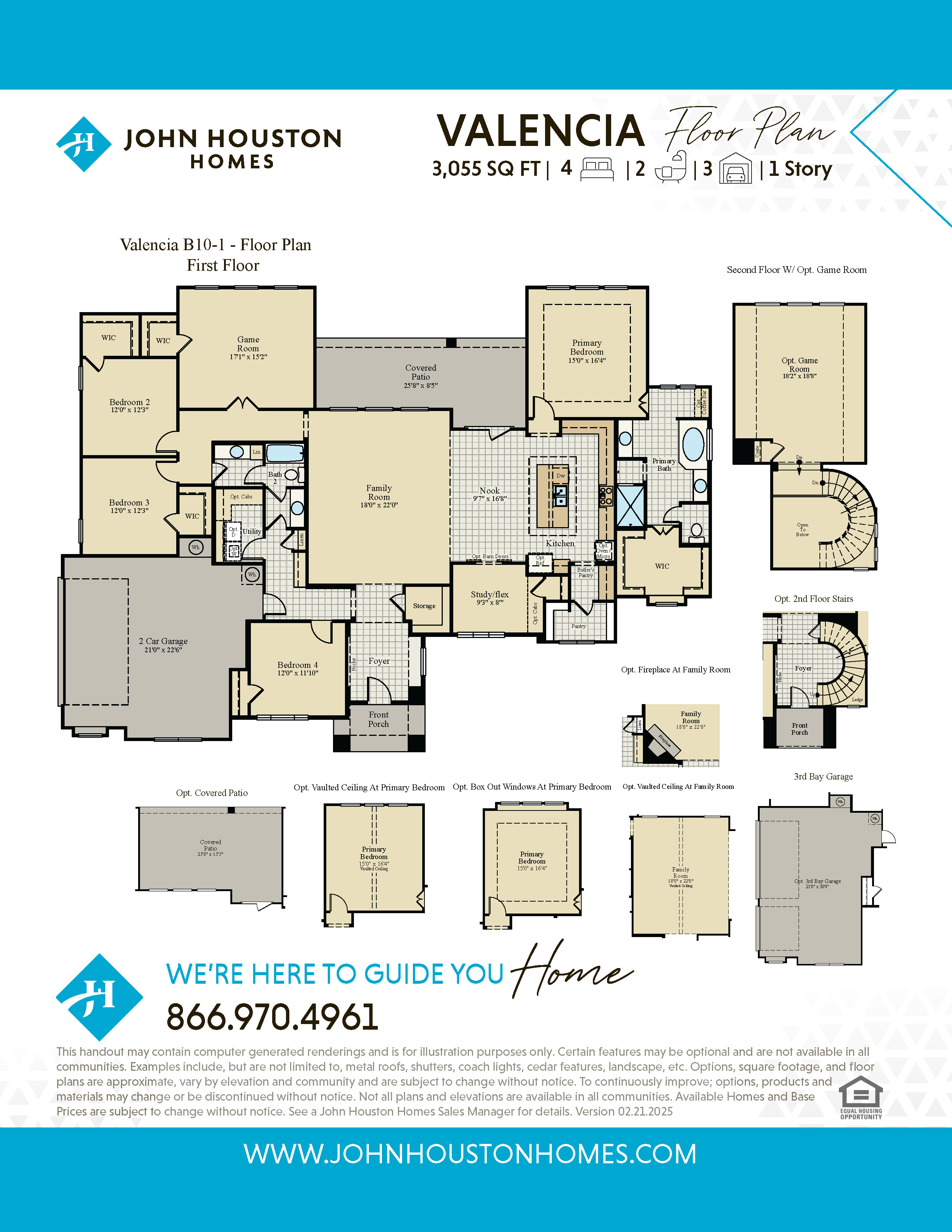Call Us Today 866 485 1249
Priced at $668990
Visit Our Sales Center
4 Beds
2 Baths
3 Car Garage
3055 Square Feet


Valencia B10-1 - Side Entry

Valencia A10-1 - Side Entry

Valencia C10-1 - Side Entry

Valencia B10-1 Floor Plan
List of Services
The Valencia is a 1-story floorplan with 4 bedrooms, a downstairs game room, study/flex room, 2 baths, and a side-entry 3 car garage. Additional features include storage and linen closets throughout the home, a luxury kitchen complete with a large dining area, extended kitchen counter tops and island with granite, a butchers pantry leading to walk-in pantry, a deluxe master suite with a luxury walk-in shower, soaker tub, a large walk-in closet, and an oversized outdoor covered patio. Options available are vaulted ceilings in the family room and master bedroom, guest suite with bath and walk-in closet, study with barn doors, a deluxe master bath with a second closet, second floor with game room, extended garage and patio options. Options, square footage, room count, and room dimensions are approximate, subject to change without notice, and vary by elevation and community.
Request Information
We will get back to you as soon as possible.
Please try again later.
Fill out the form below to gain INSTANT access to virtually tour all 3D floor plans!
Get in Touch
Visit Our Community Sales Office
Available home and base prices are subject to change without notice. Base prices to build are starting prices for the lowest elevation offered per plan and vary by community. Plans, square footage, and options are subject to change without notice. Interior and Exterior Design selections may vary or change without notice. See Sales Manager for details.
Forgot Password
All Rights Reserved | John Houston Homes




