Call Us Today 866 485 1249
Priced at $489990
Visit Our Sales Center
3 Beds
3 Baths
2 Car Garage
2646 Square Feet
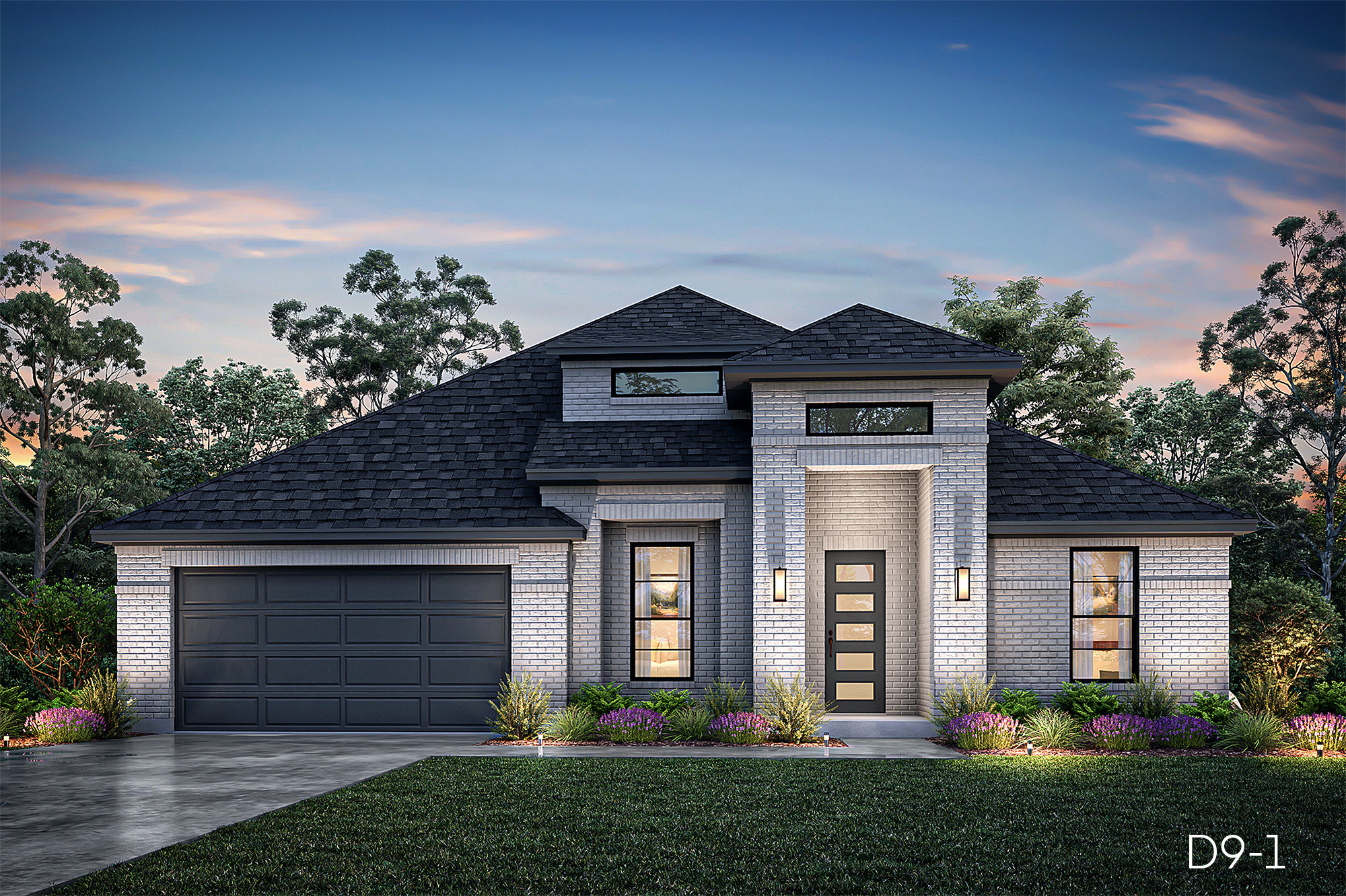

Alexander D9-1 - Front Entry
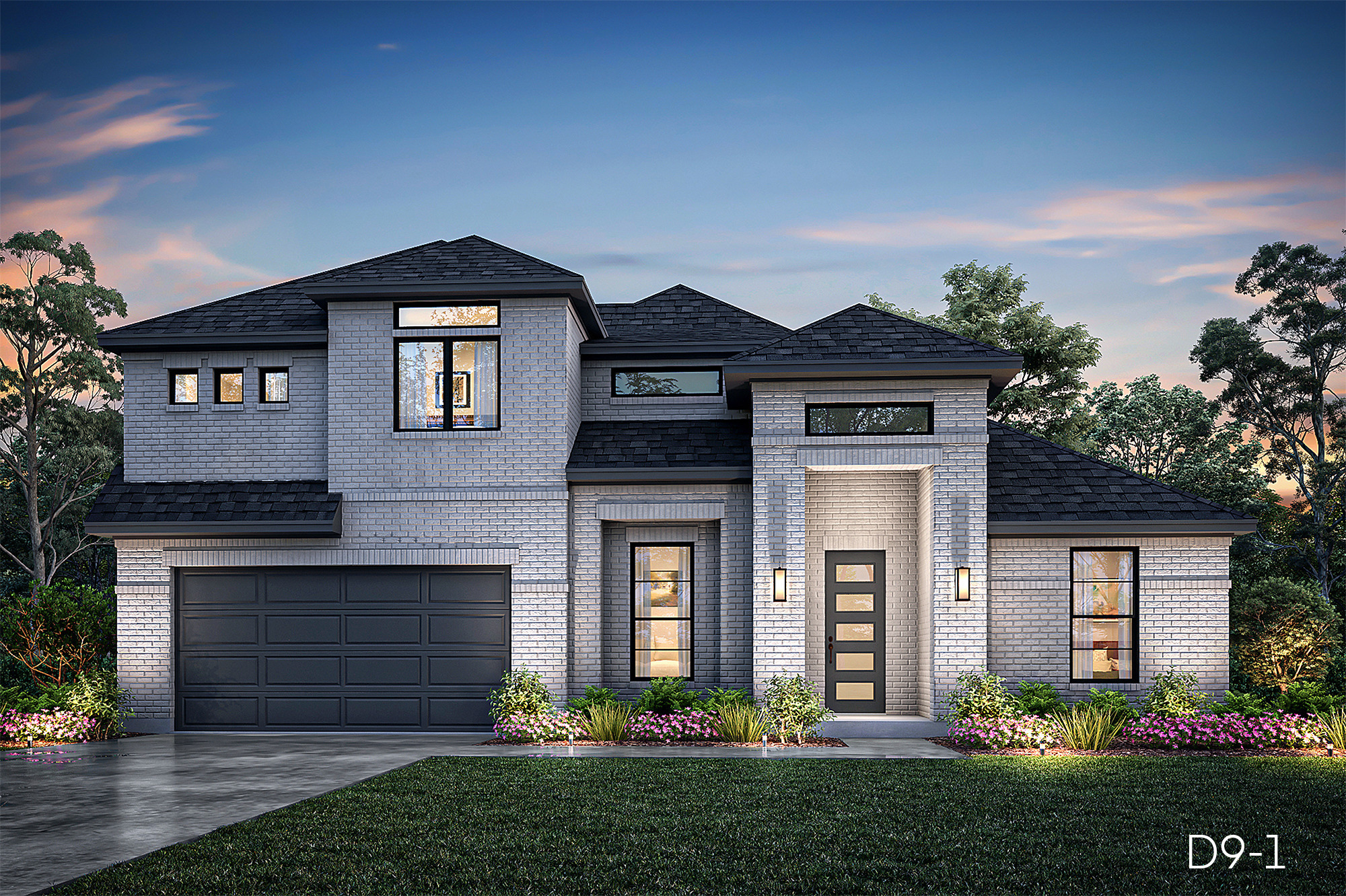
Alexander D9-1 - 2-Story - Front Entry
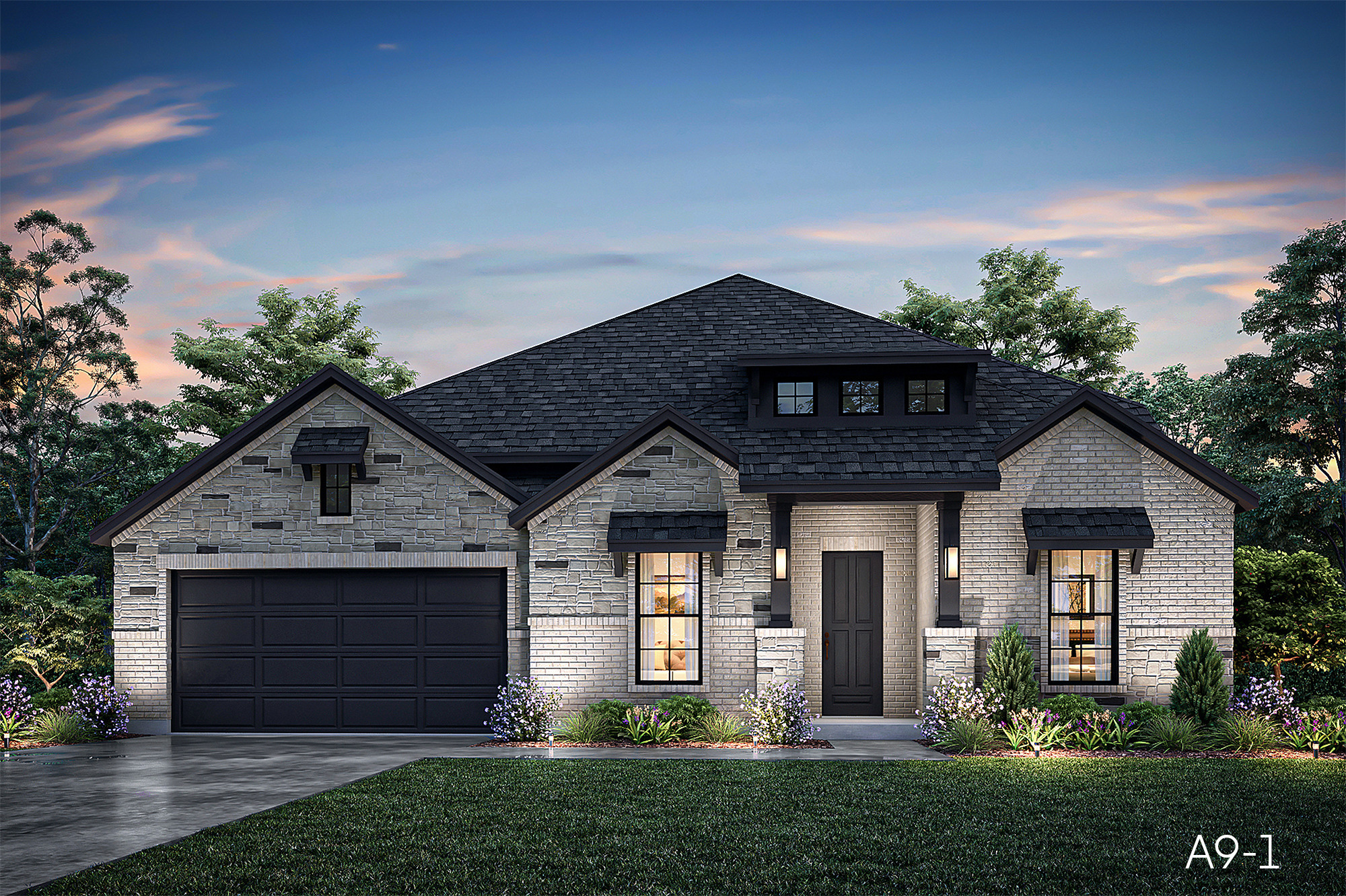
Alexander A9-1 - Front Entry
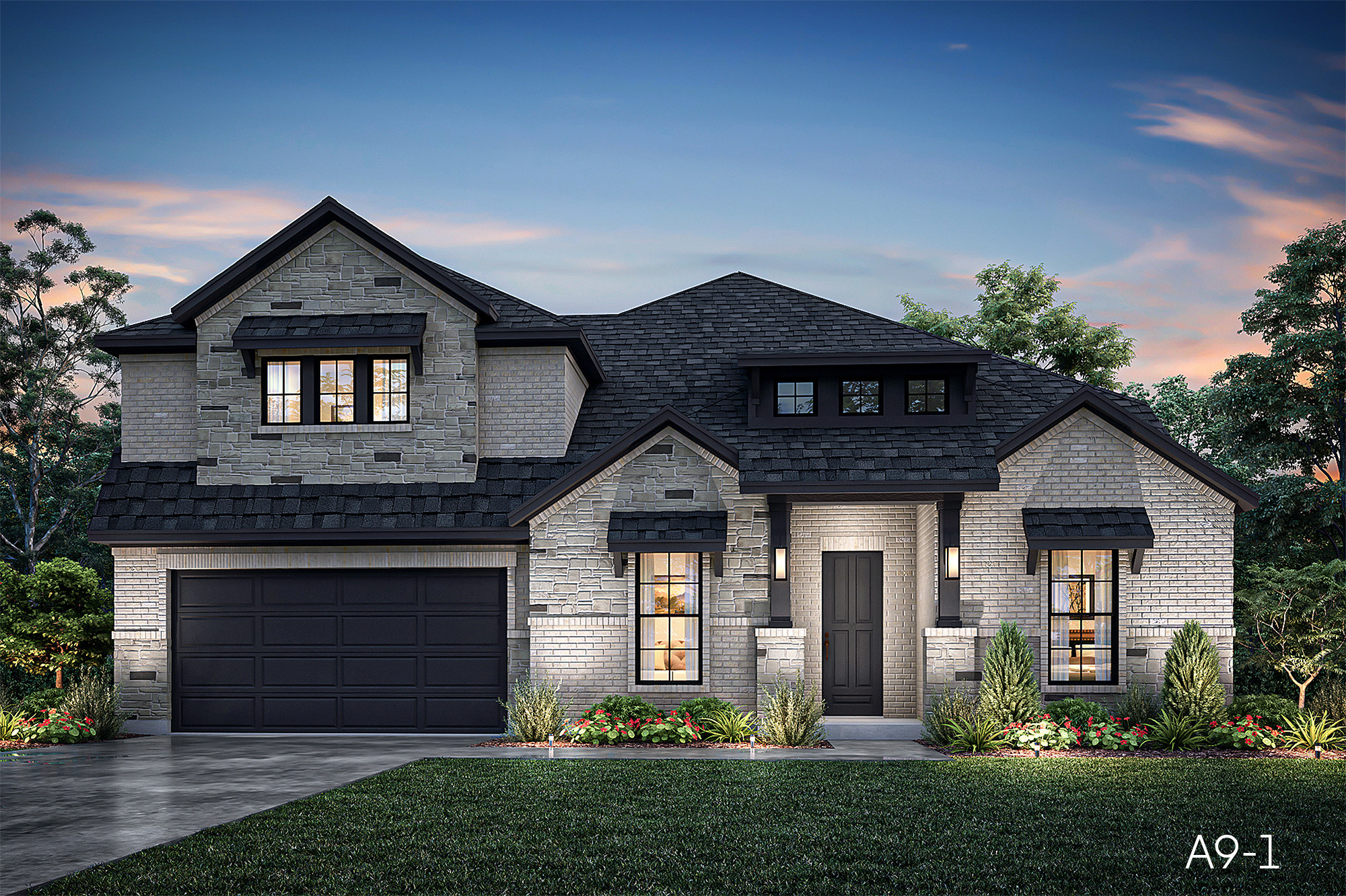
Alexander A9-1 - 2-Story - Front Entry
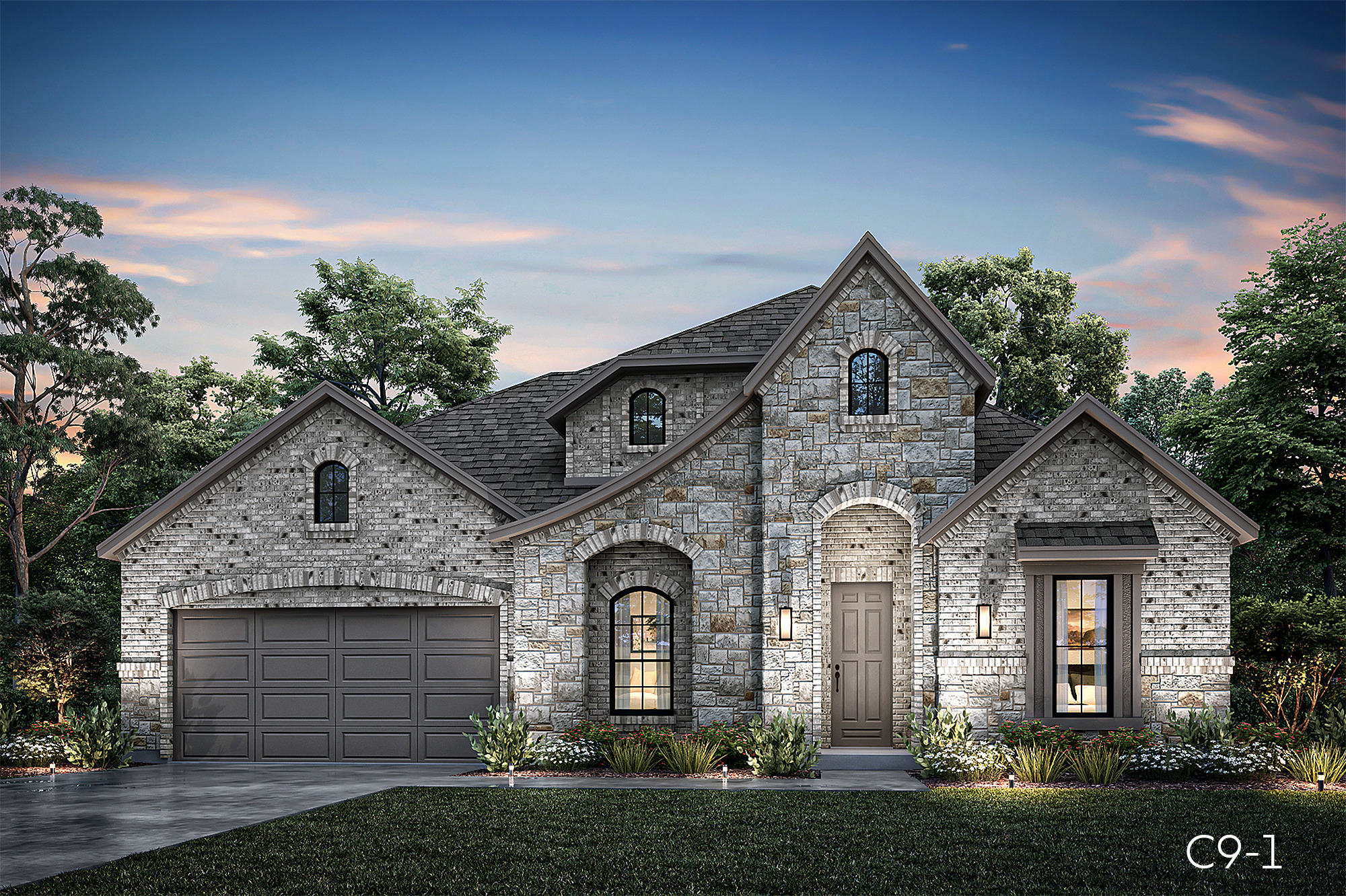
Alexander C9-1 - Front Entry
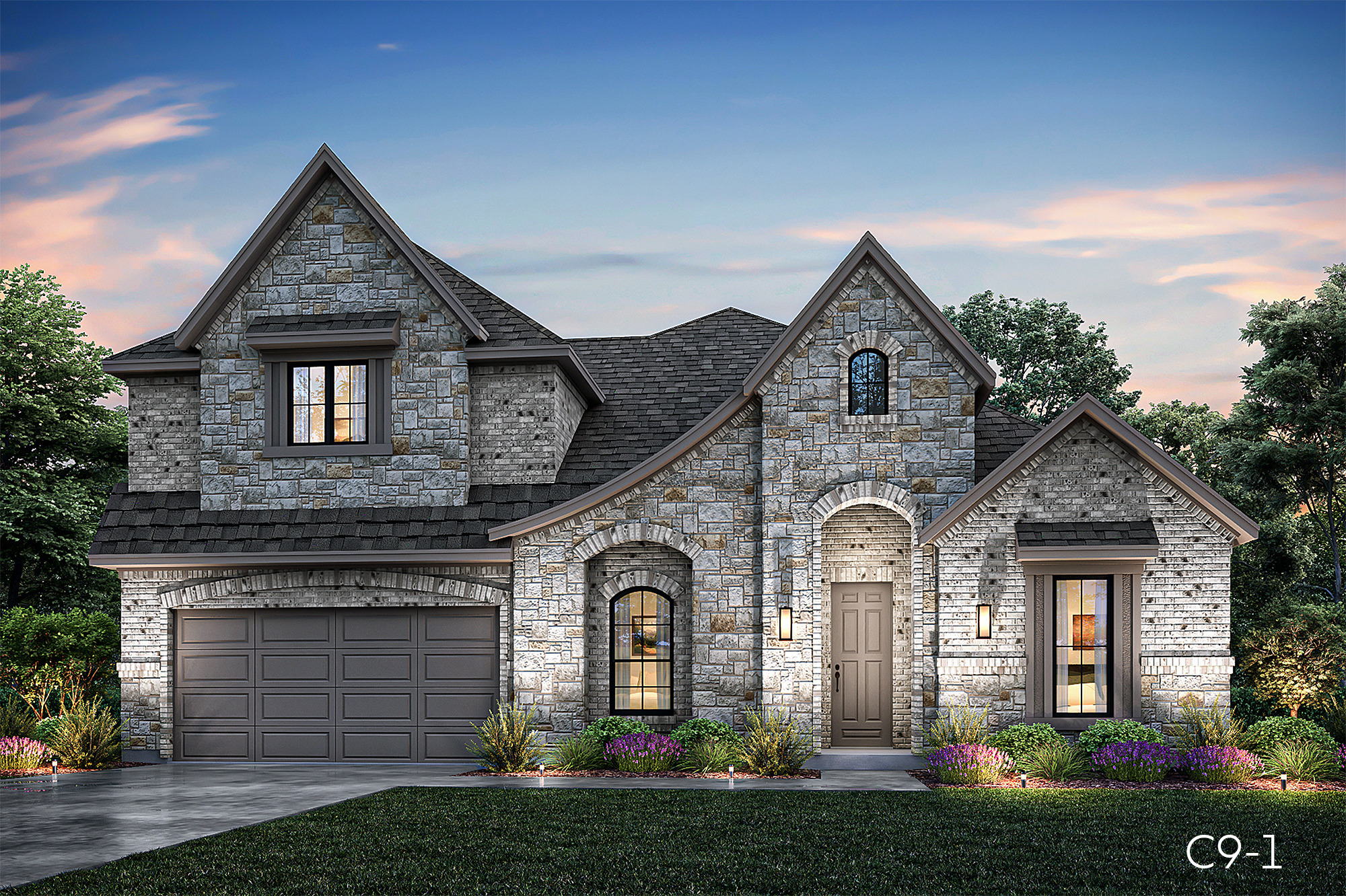
Alexander C9-1 - 2-Story - Front Entry
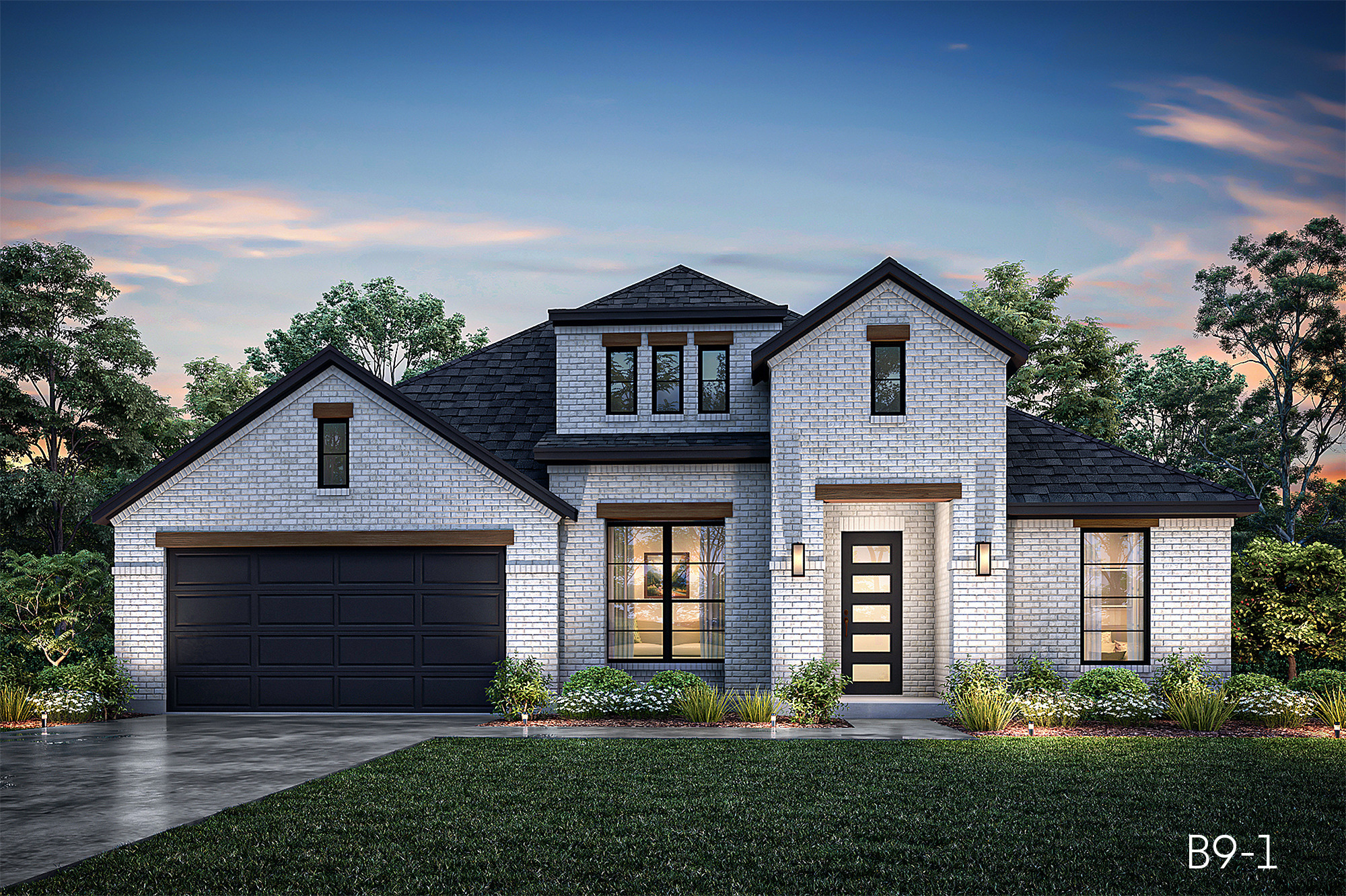
Alexander B9-1 - Front Entry
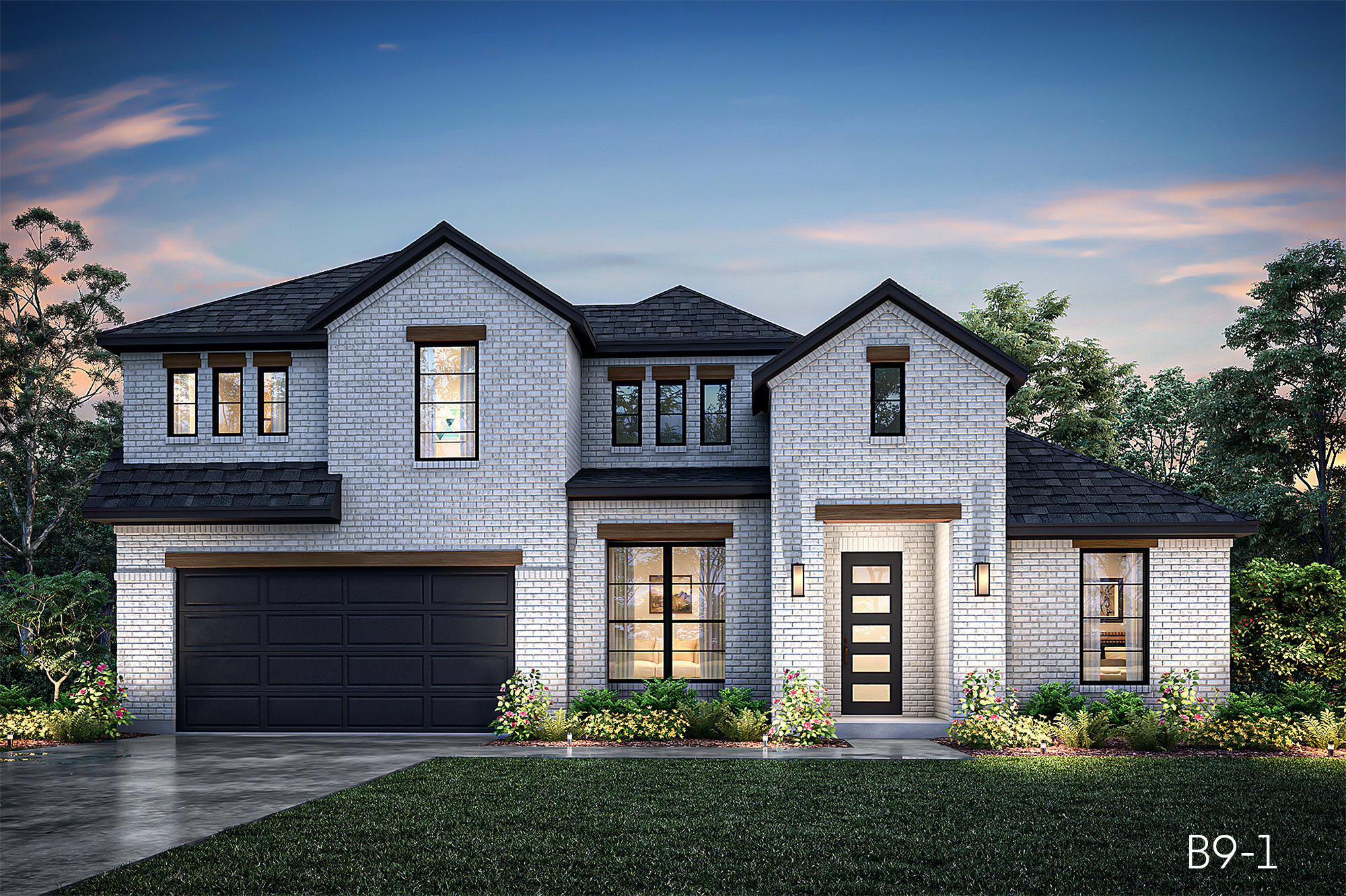
Alexander B9-1 - 2-Story - Front Entry

Alexander D9-1 Floor Plan
List of Services
The Richmond floor plan is a top choice for many, offering a thoughtfully designed layout with 4 bedrooms, a study, and a versatile game room. It also includes 3 bathrooms and a 2-car garage. This plan boasts several convenient features such as a mudroom, a generous dining nook, and direct access from the master closet to the utility room. For those seeking additional enhancements, this floorplan boasts additional options such as vaulted ceilings in both the family room and master bedroom, a luxury master bath with a walk-around shower, and an upstairs game room and powder bath.
Request Information
We will get back to you as soon as possible.
Please try again later.
Floor Plan Details
Fill out the form below to gain INSTANT access to virtually tour all 3D floor plans!
Get in Touch
Visit Our Community Sales Office
Available home and base prices are subject to change without notice. Base prices to build are starting prices for the lowest elevation offered per plan and vary by community. Plans, square footage, and options are subject to change without notice. Interior and Exterior Design selections may vary or change without notice. See Sales Manager for details.
Forgot Password
All Rights Reserved | John Houston Homes




