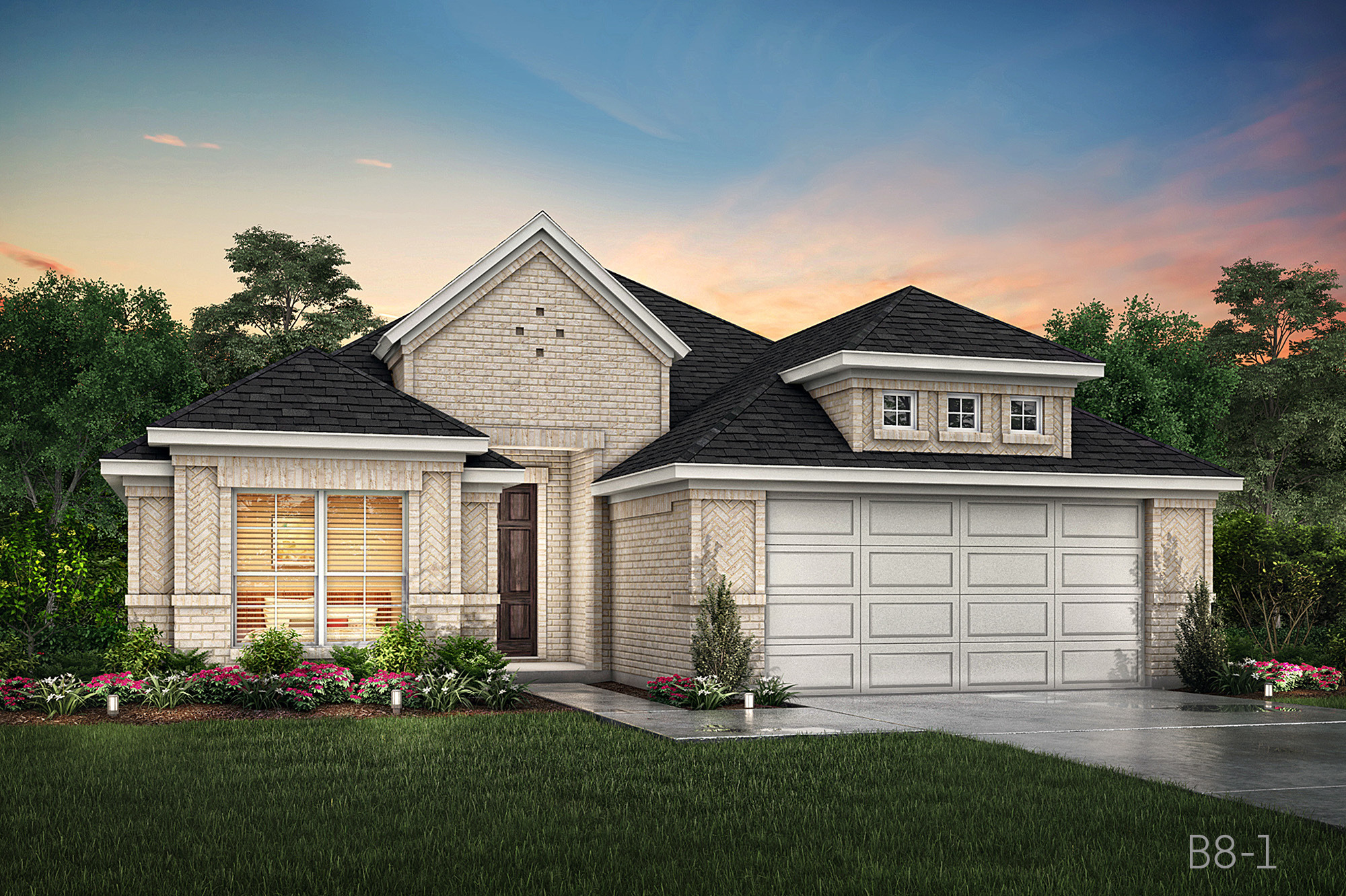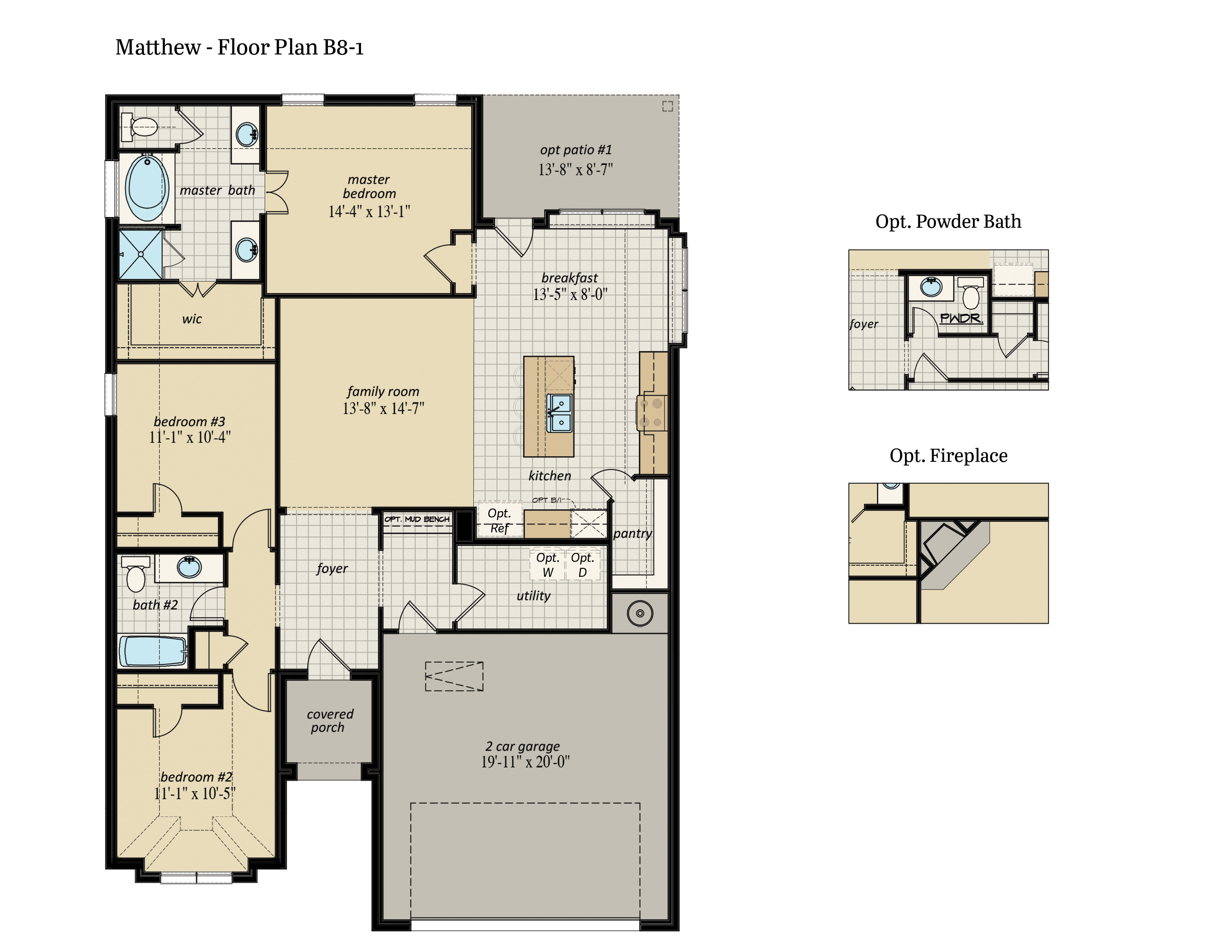Call Us Today 866 485 1249
Priced at $339990
Visit Our Sales Center
3 Beds
2 Baths
2 Car Garage
1611 Square Feet
This beautiful one-story Matthew floor plan features brick on the exterior, 3 bedrooms, 2 bathrooms, large pantry, oversized utility room, and 2-car garage on a large lot. Upgrades include quartz kitchen countertops, upgraded backsplash, custom painted cabinets, luxury final plank flooring, and more.
Request Information
We will get back to you as soon as possible.
Please try again later.
Fill out the form below to gain INSTANT access to virtually tour all 3D floor plans!
Get in Touch
Visit Our Community Sales Office
Available home and base prices are subject to change without notice. Base prices to build are starting prices for the lowest elevation offered per plan and vary by community. Plans, square footage, and options are subject to change without notice. Interior and Exterior Design selections may vary or change without notice. See Sales Manager for details.
Forgot Password
All Rights Reserved | John Houston Homes








