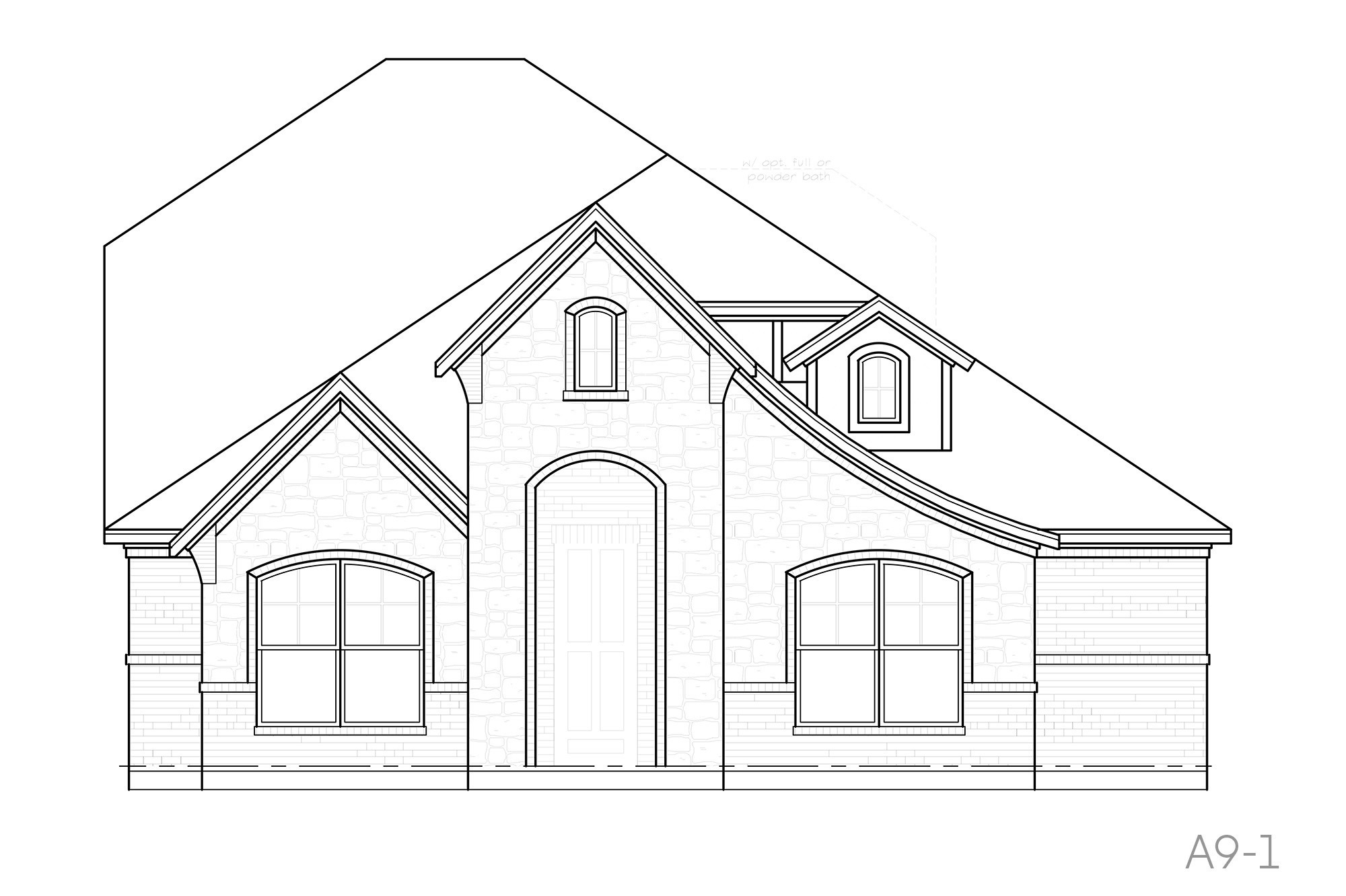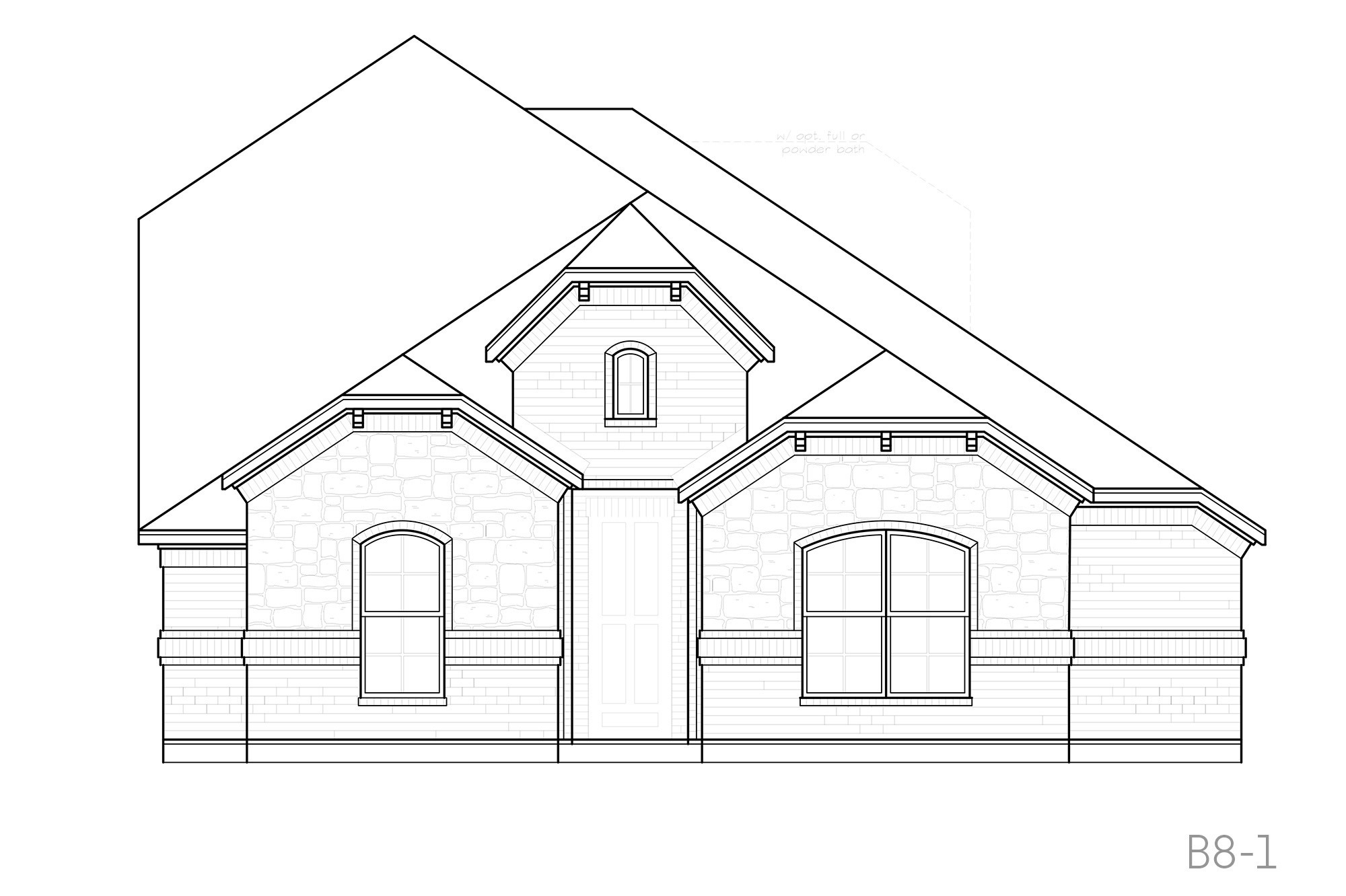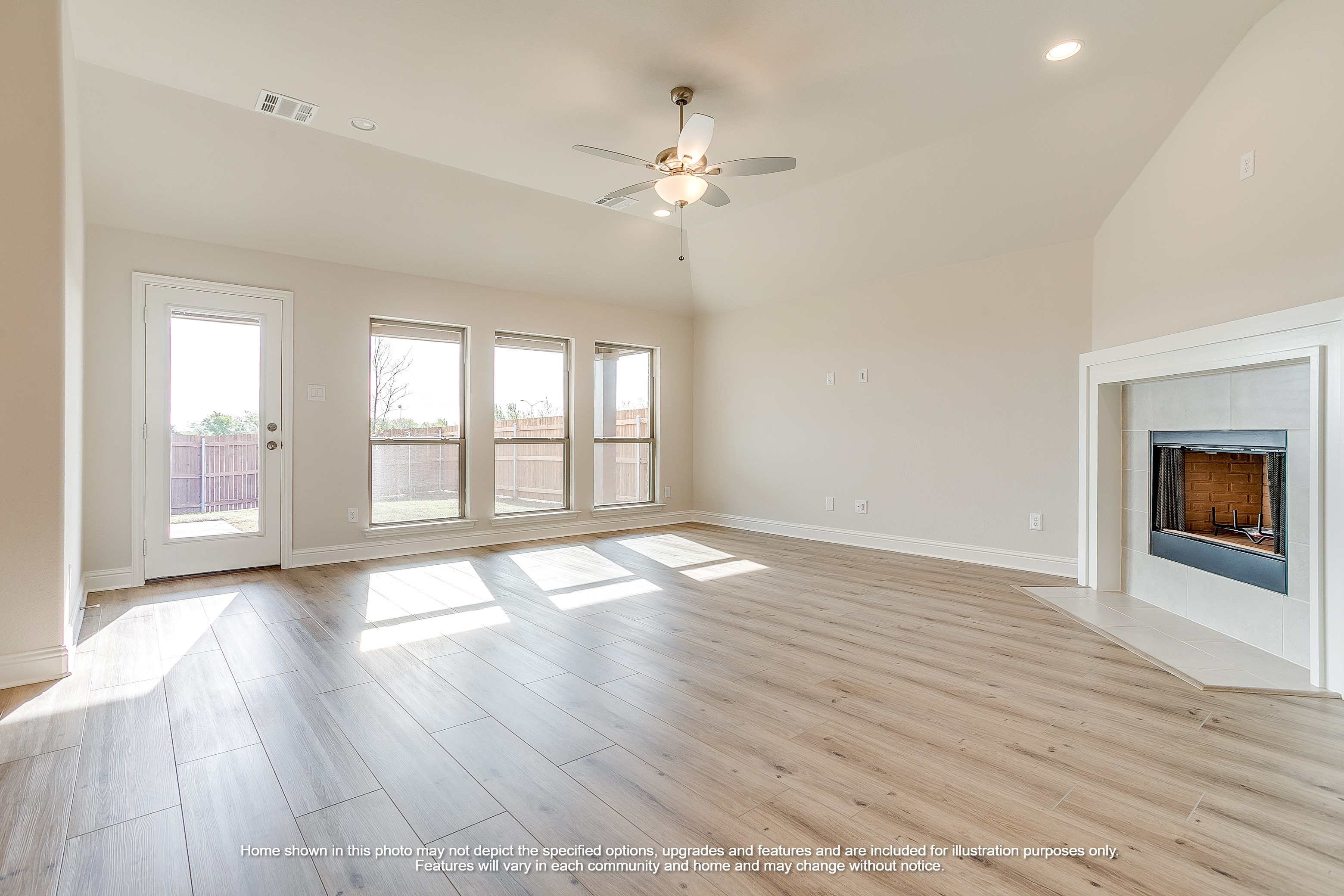Call Us Today 866 485 1249
Priced at $402490
Visit Our Sales Center
List of Services
4 Beds
2 Baths
2 Car Garage
2202 Square Feet


MacArthur A9-1

MacArthur A8-1 - Rear Entry

MacArthur B8-1 - Rear Entry

MacArthur C8-1 - Rear Entry

MacArthur A9-1 - Rear Entry

MacArthur A8-1 Floor Plan

MacArthur Plan

MacArthur Plan

MacArthur Plan

MacArthur Plan

MacArthur Plan

MacArthur Plan
The MacArthur floorplan is two-stories offering 4 bedrooms, 2 baths, and a 2 car rear entry garage plus a gameroom upstairs. Unique features include an extended foyer and an open-concept perfect for entertaining. Optional features include a study in place of the 4th bedroom, and an additonal powder bath or full bath upstairs. Options, square footage, room count, and room dimensions are approximate, subject to change without notice, and vary by elevation and community.
Request Information
We will get back to you as soon as possible.
Please try again later.
Fill out the form below to gain INSTANT access to virtually tour all 3D floor plans!
Get in Touch
Visit Our Community Sales Office
Available home and base prices are subject to change without notice. Base prices to build are starting prices for the lowest elevation offered per plan and vary by community. Plans, square footage, and options are subject to change without notice. Interior and Exterior Design selections may vary or change without notice. See Sales Manager for details.
Forgot Password
All Rights Reserved | John Houston Homes




