Call Us Today 866 485 1249
Priced at $519990
Visit Our Sales Center
List of Services
4 Beds
2 Baths
3 Car Garage
2560 Square Feet
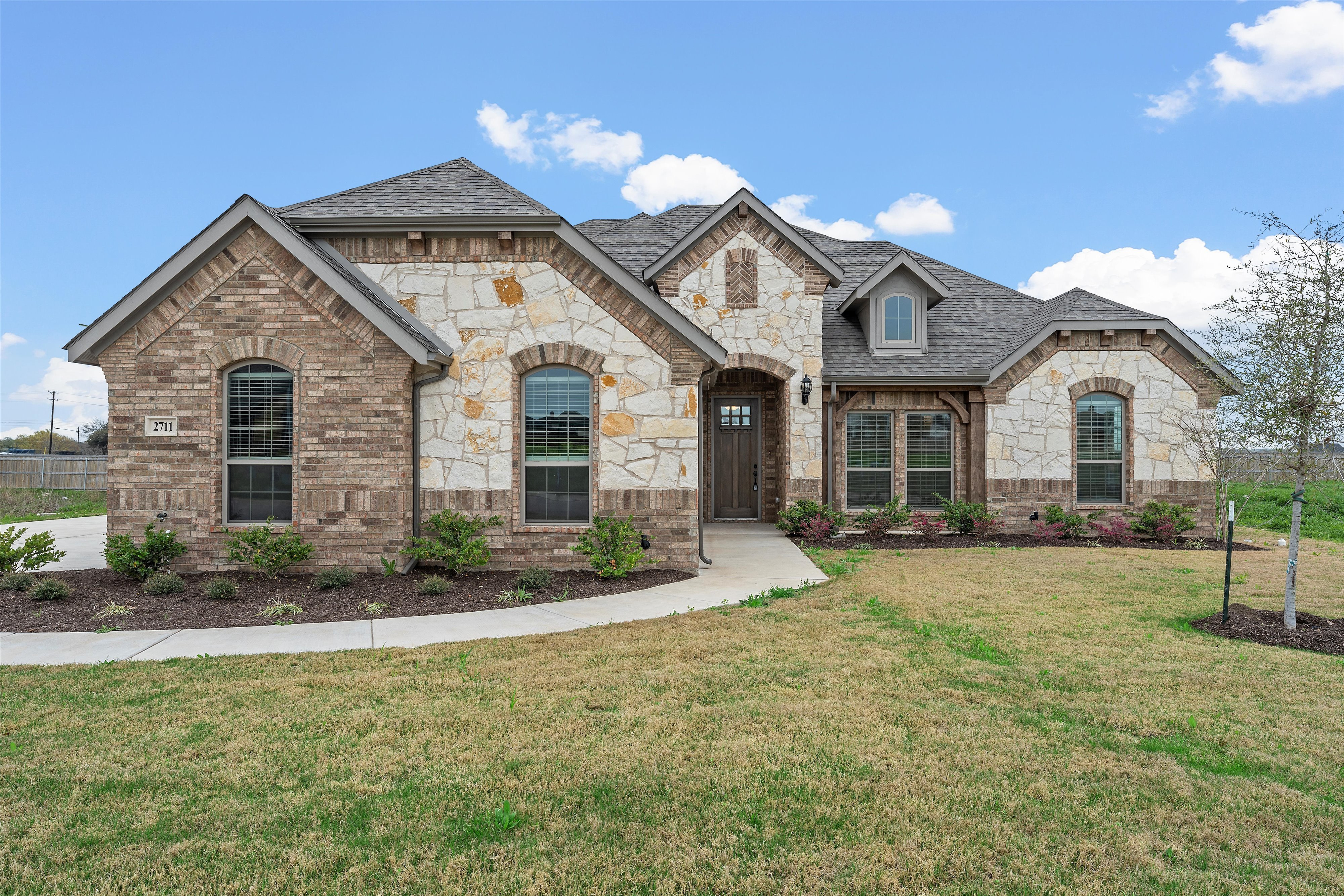

2711 Cibolo Creek Dr.

2711 Cibolo Creek Dr.
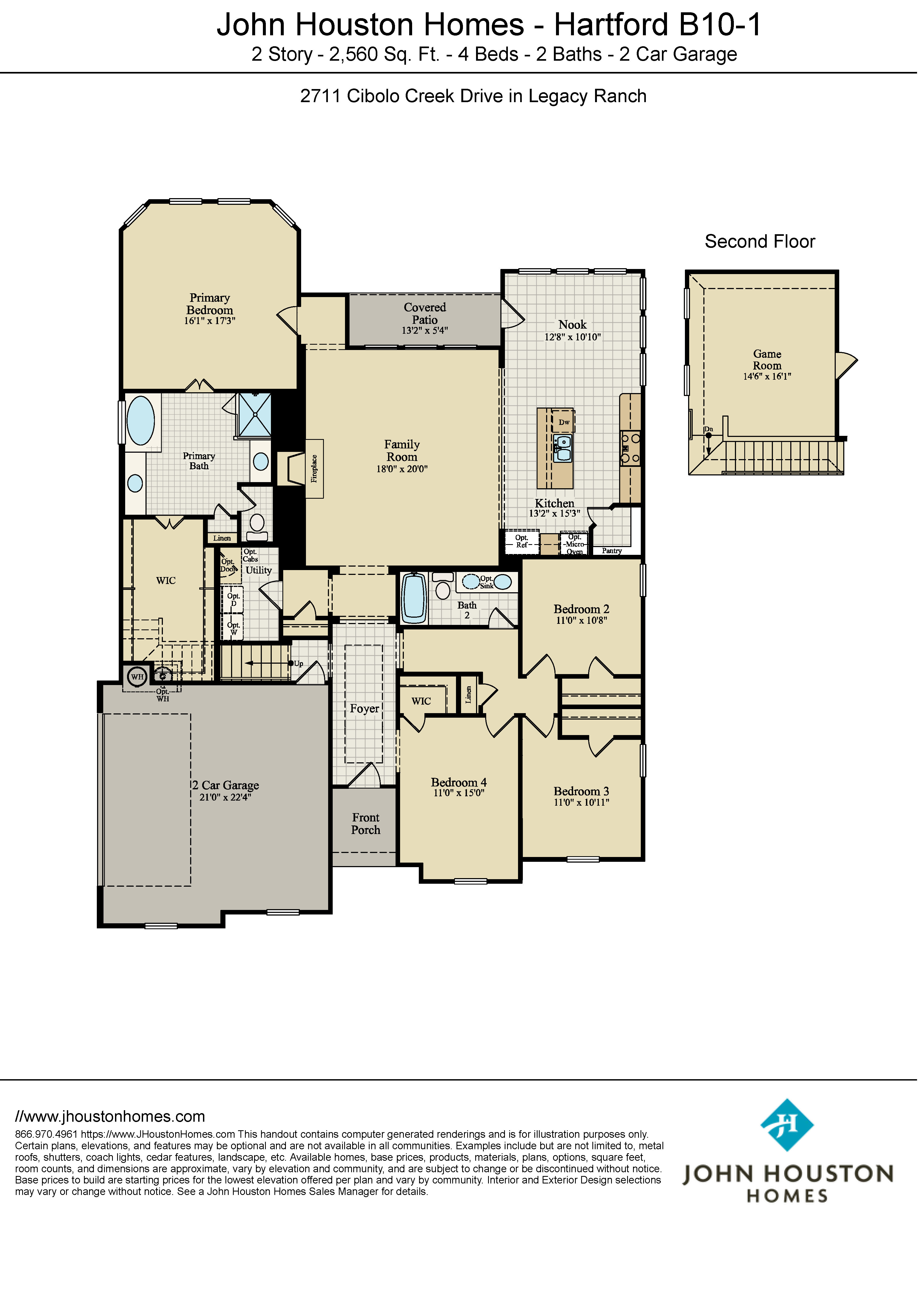
Hartford B10-1 Floor Plan
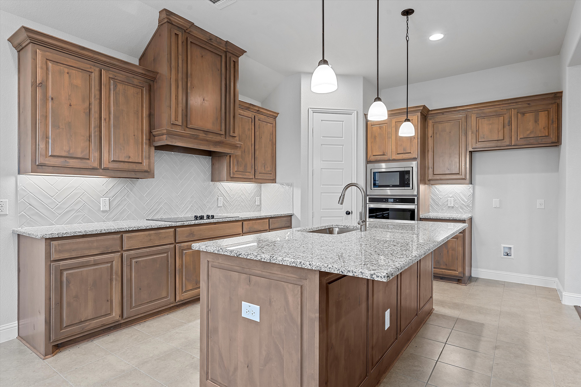
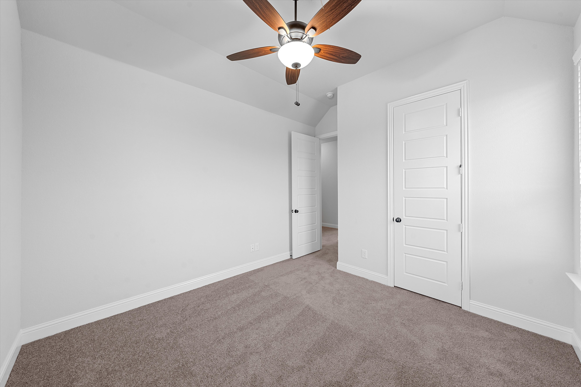
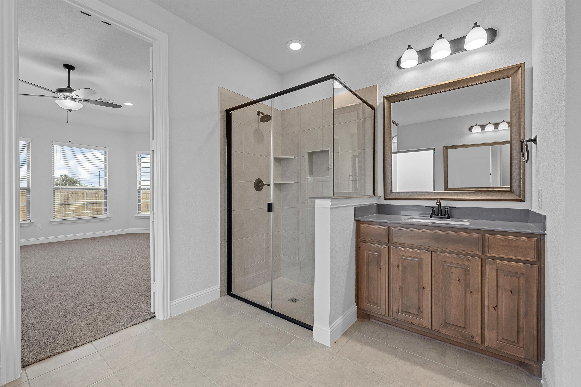
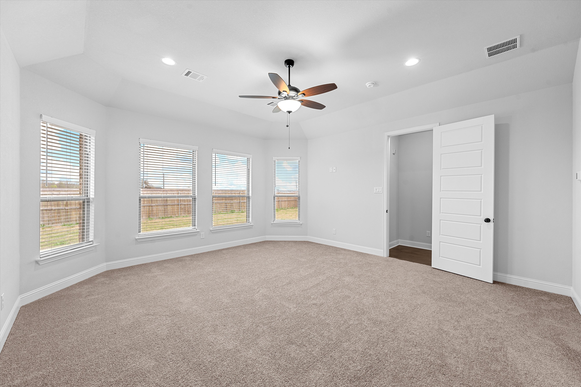
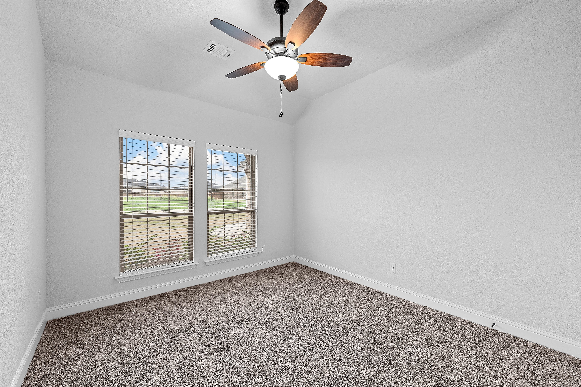
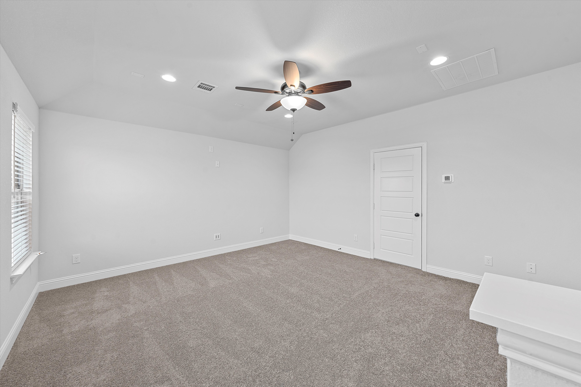
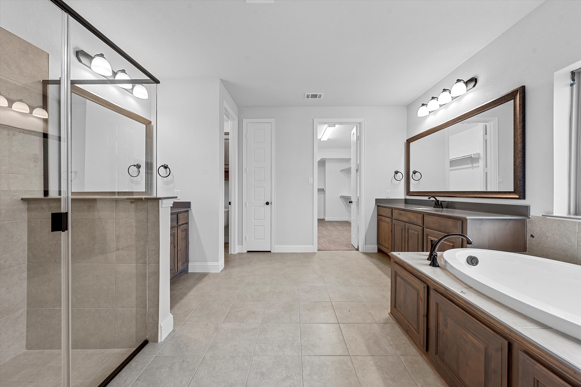
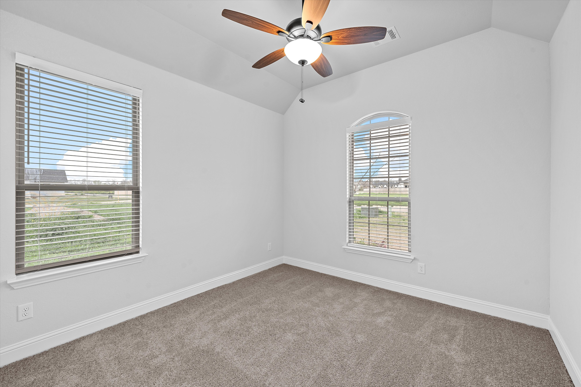
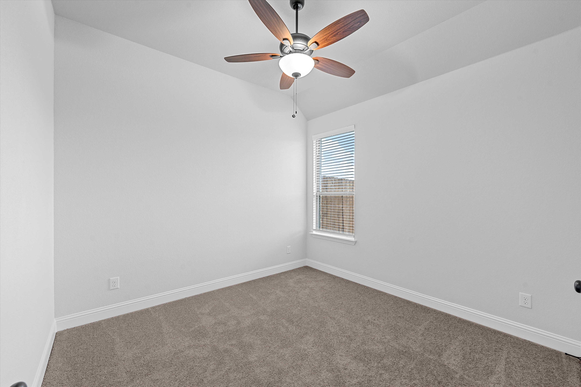
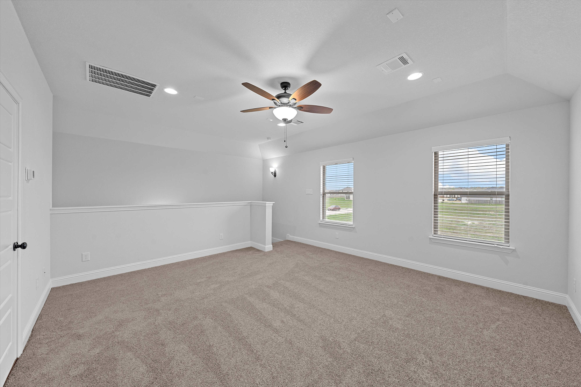
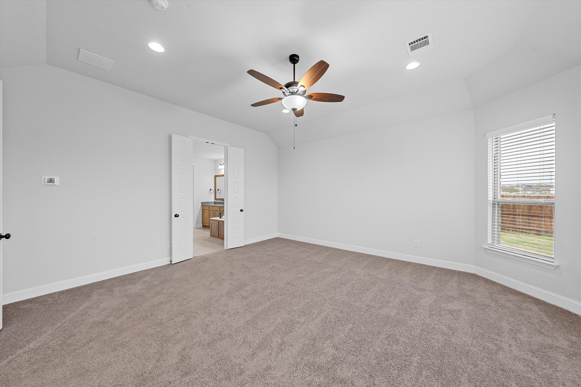
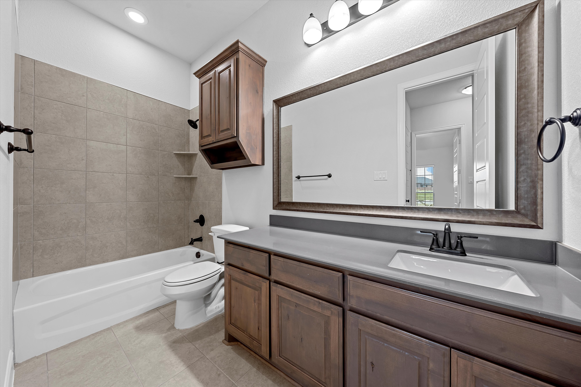
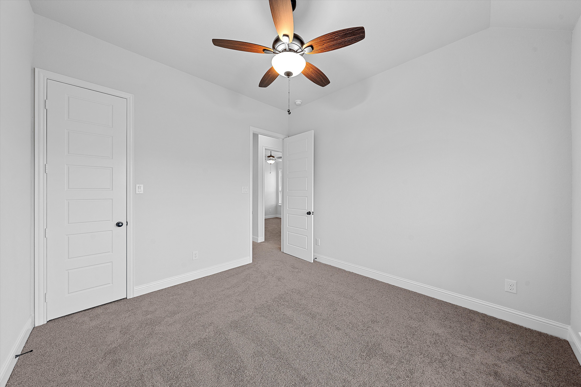
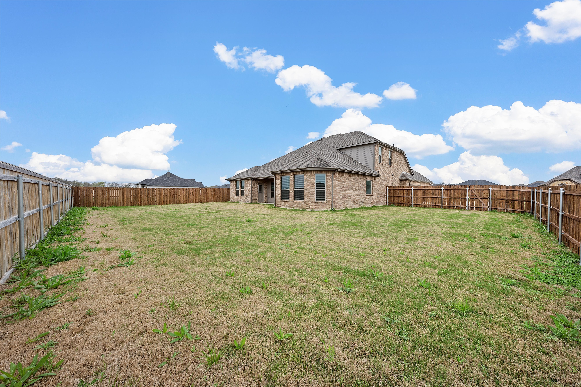
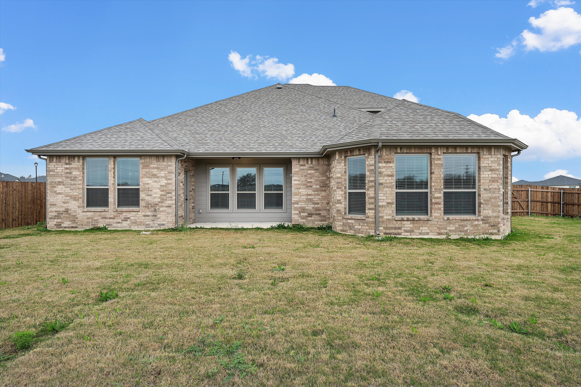
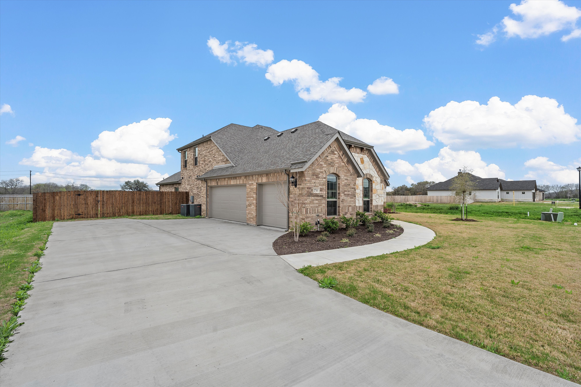
2711 Cibolo Creek Dr.
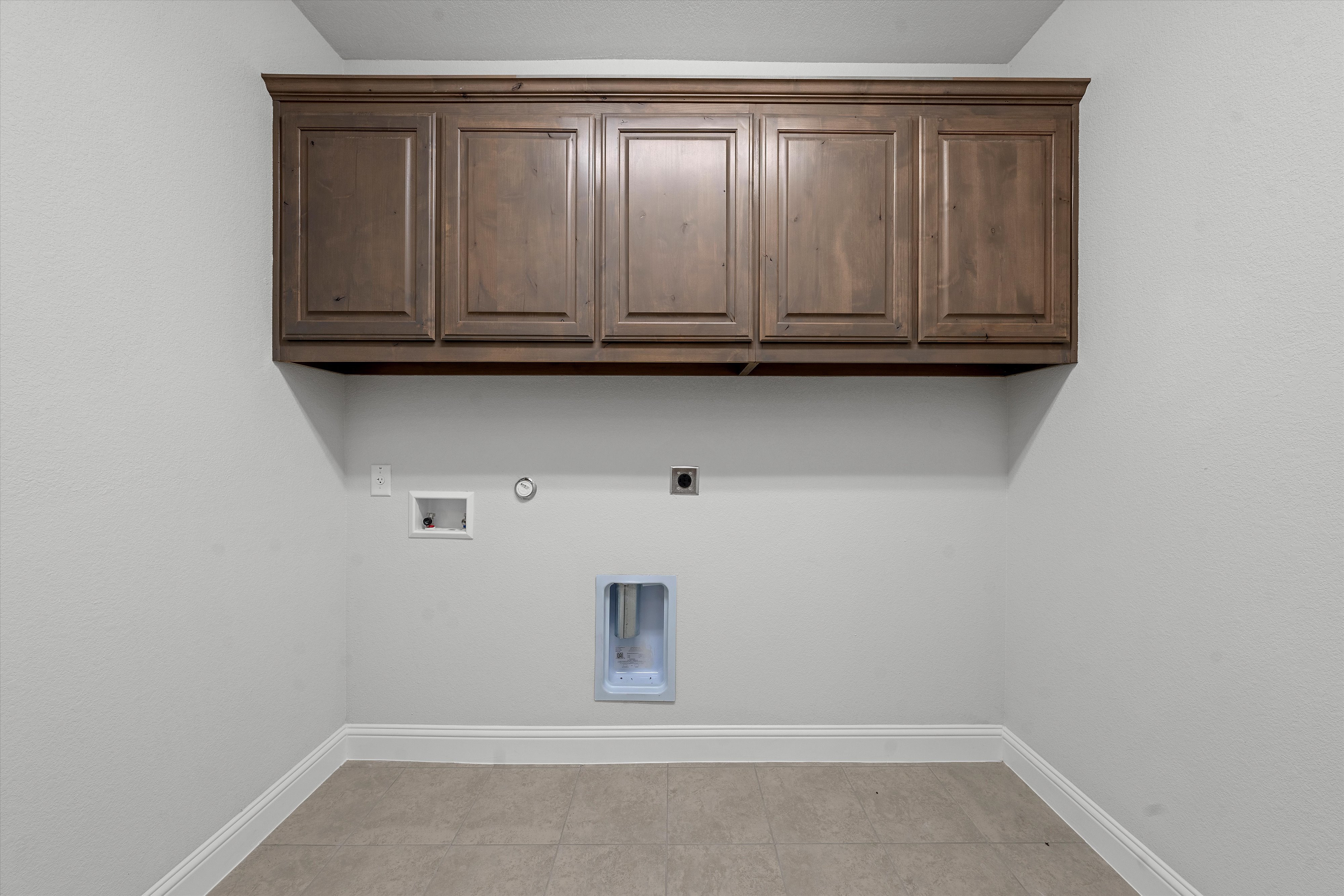
2711 Cibolo Creek Dr.
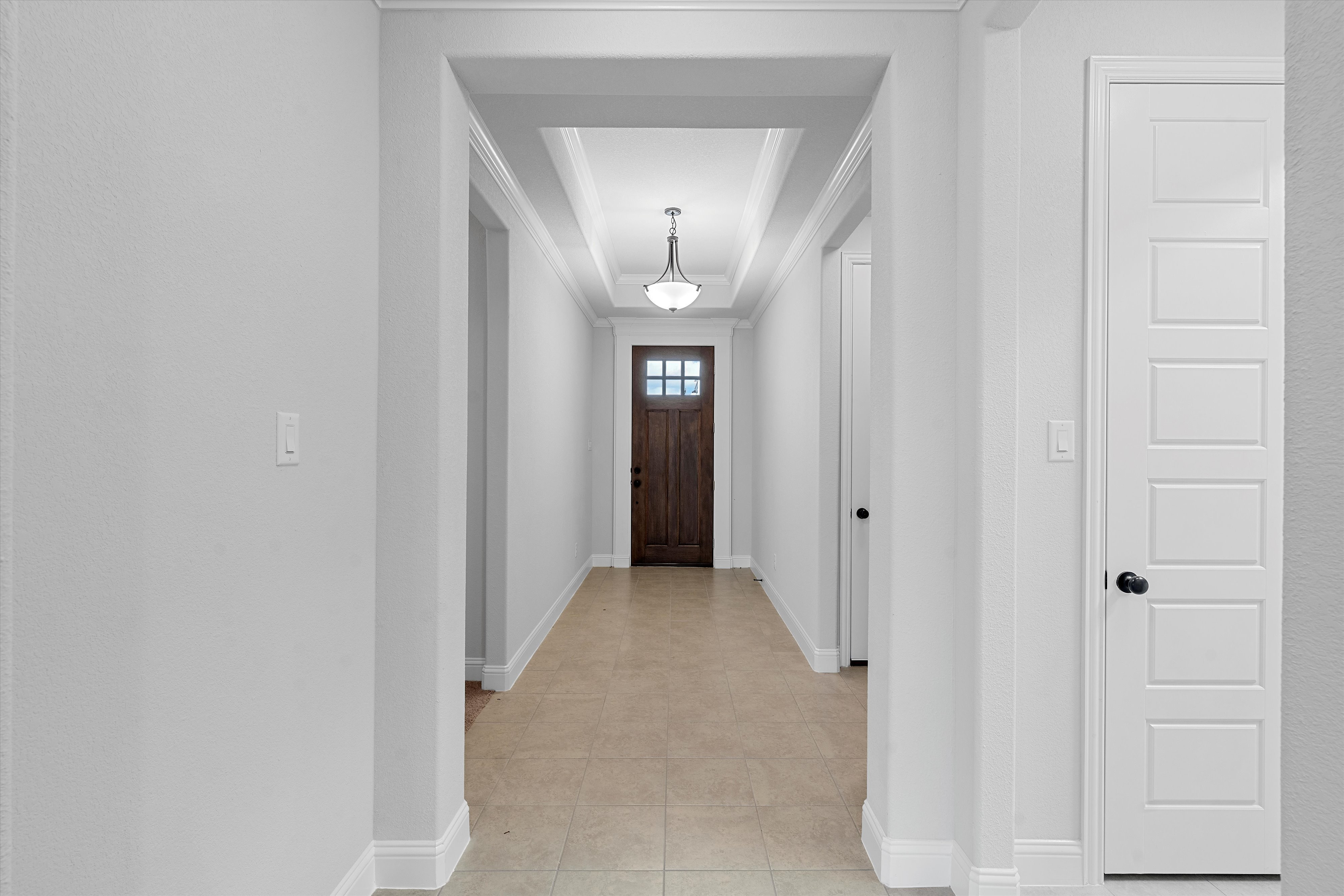
2711 Cibolo Creek Dr.
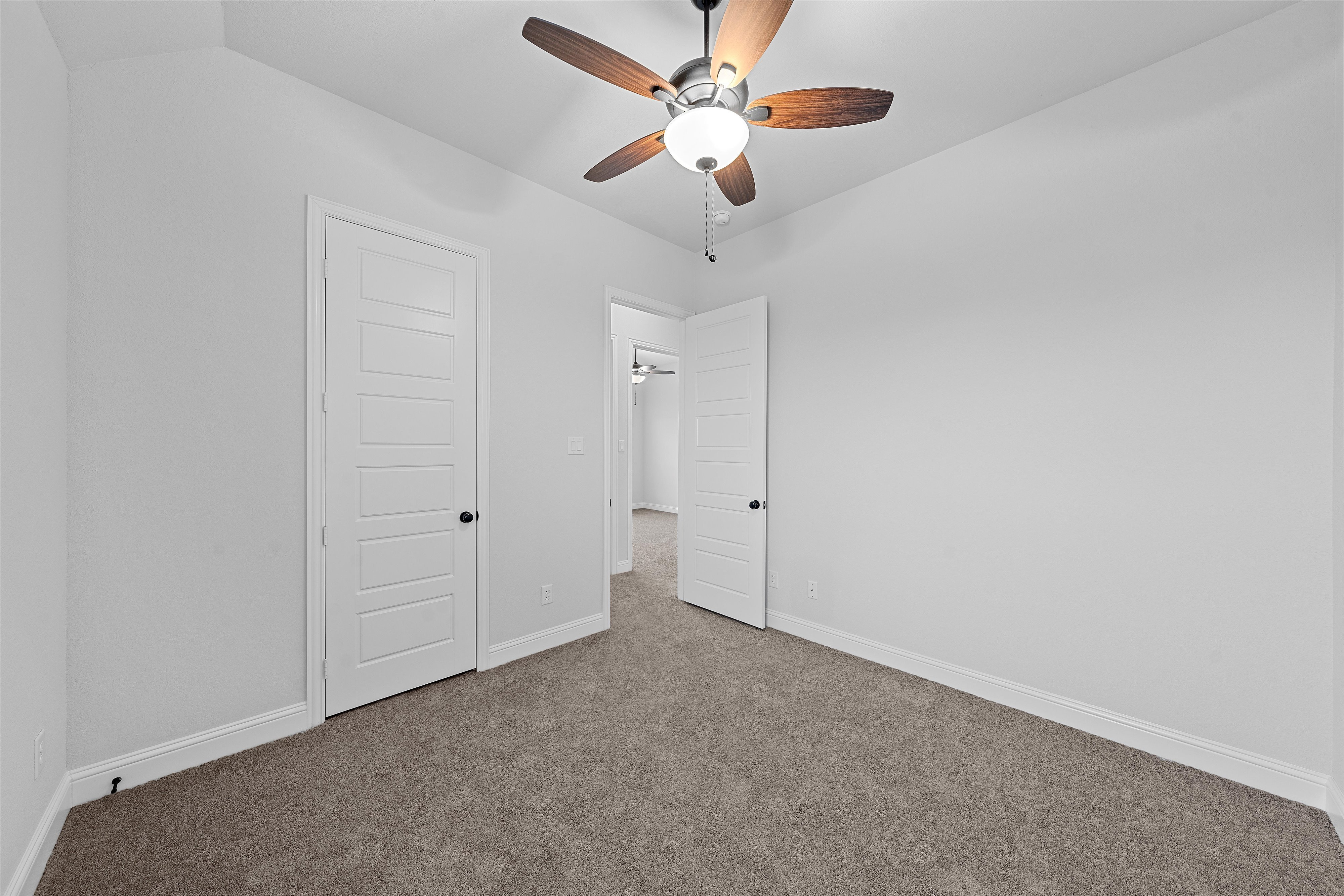
2711 Cibolo Creek Dr.
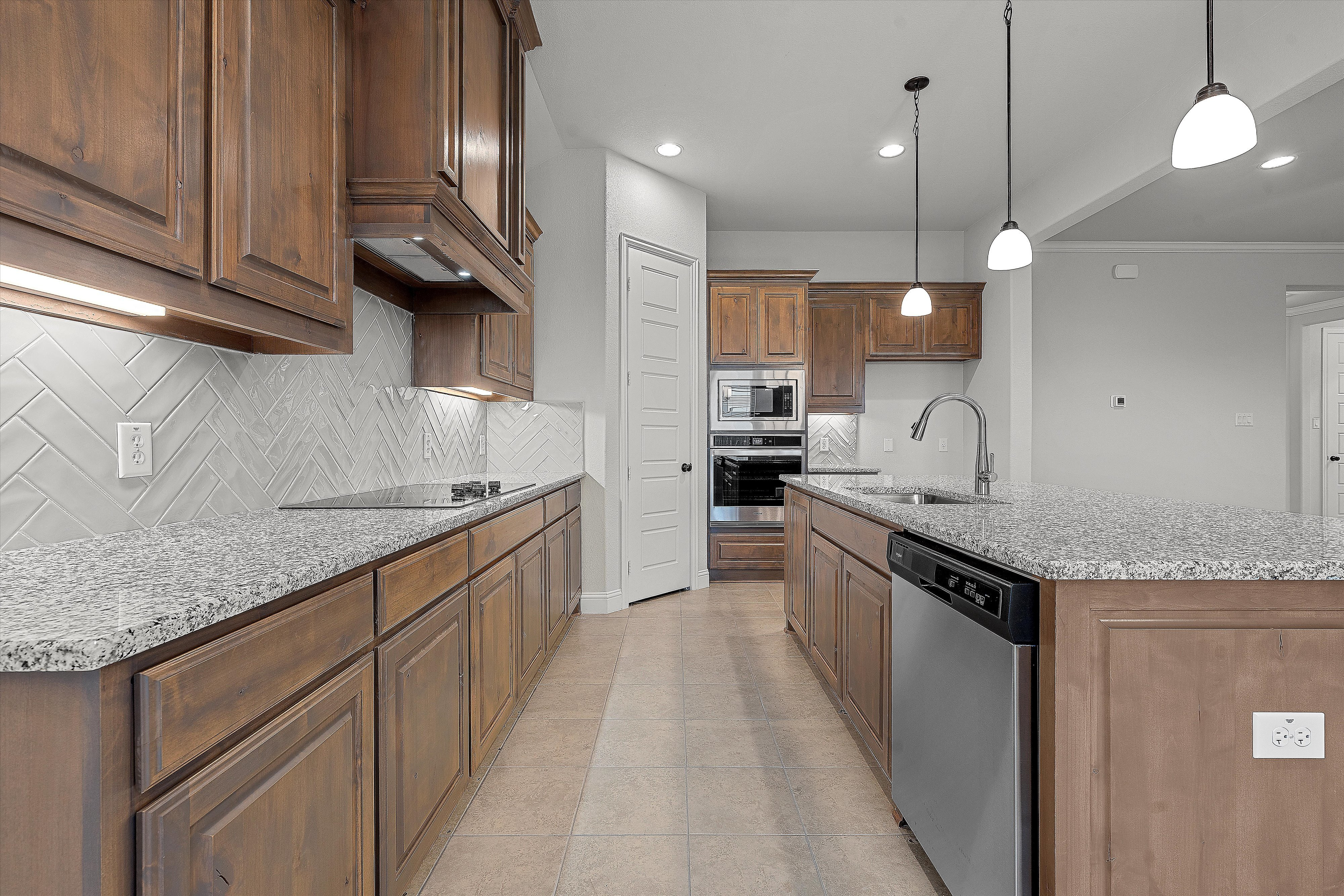
2711 Cibolo Creek Dr.
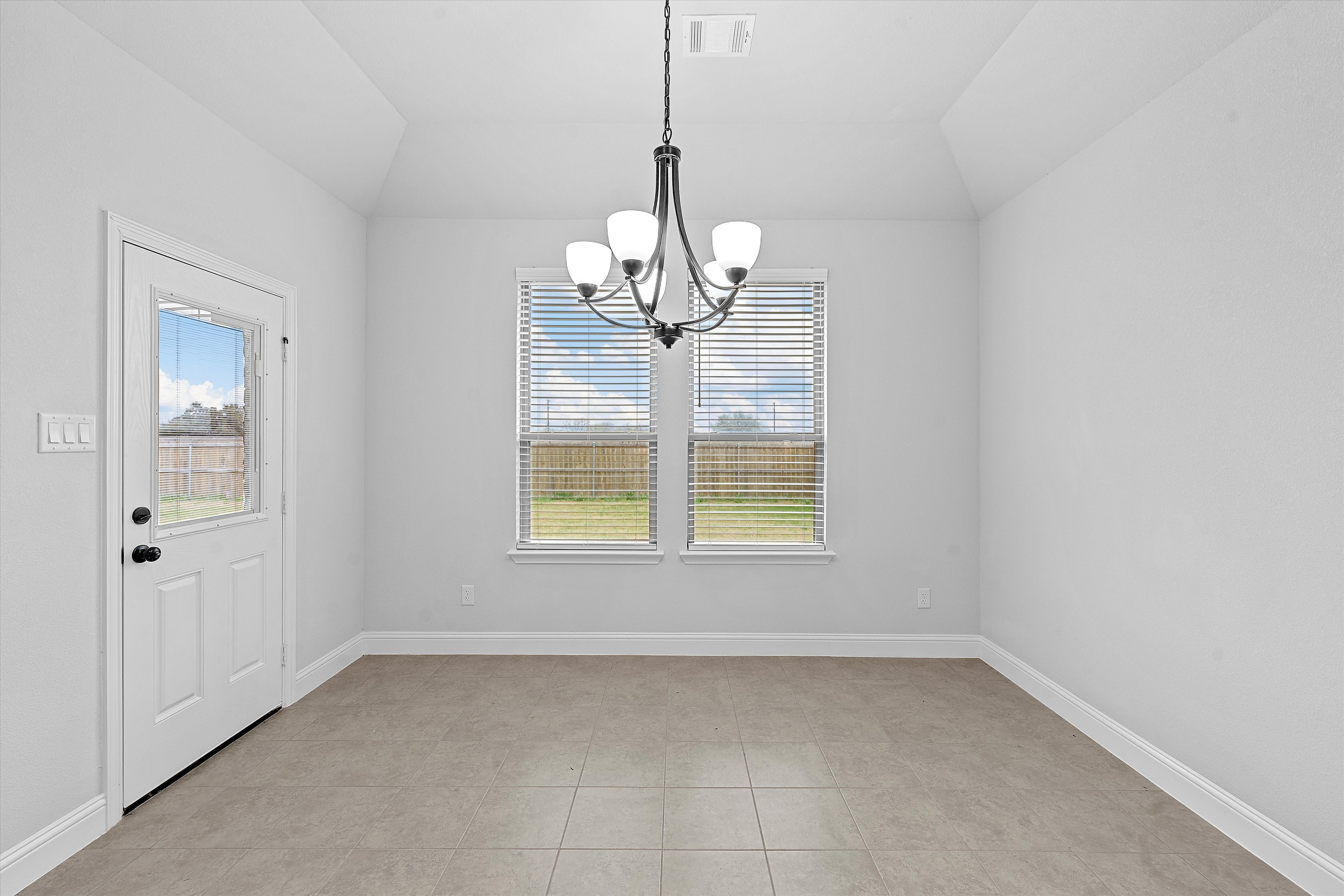
2711 Cibolo Creek Dr.
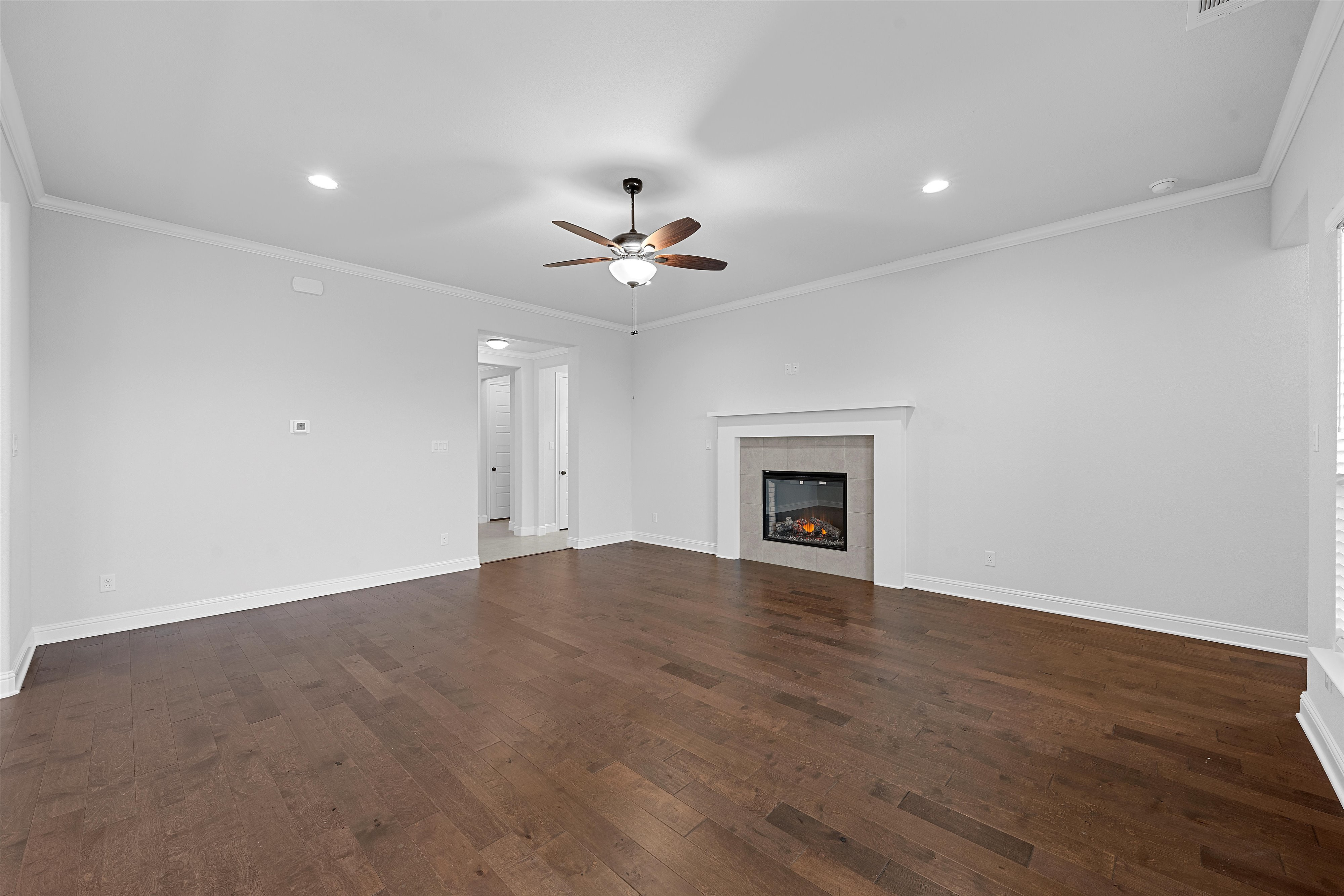
2711 Cibolo Creek Dr.
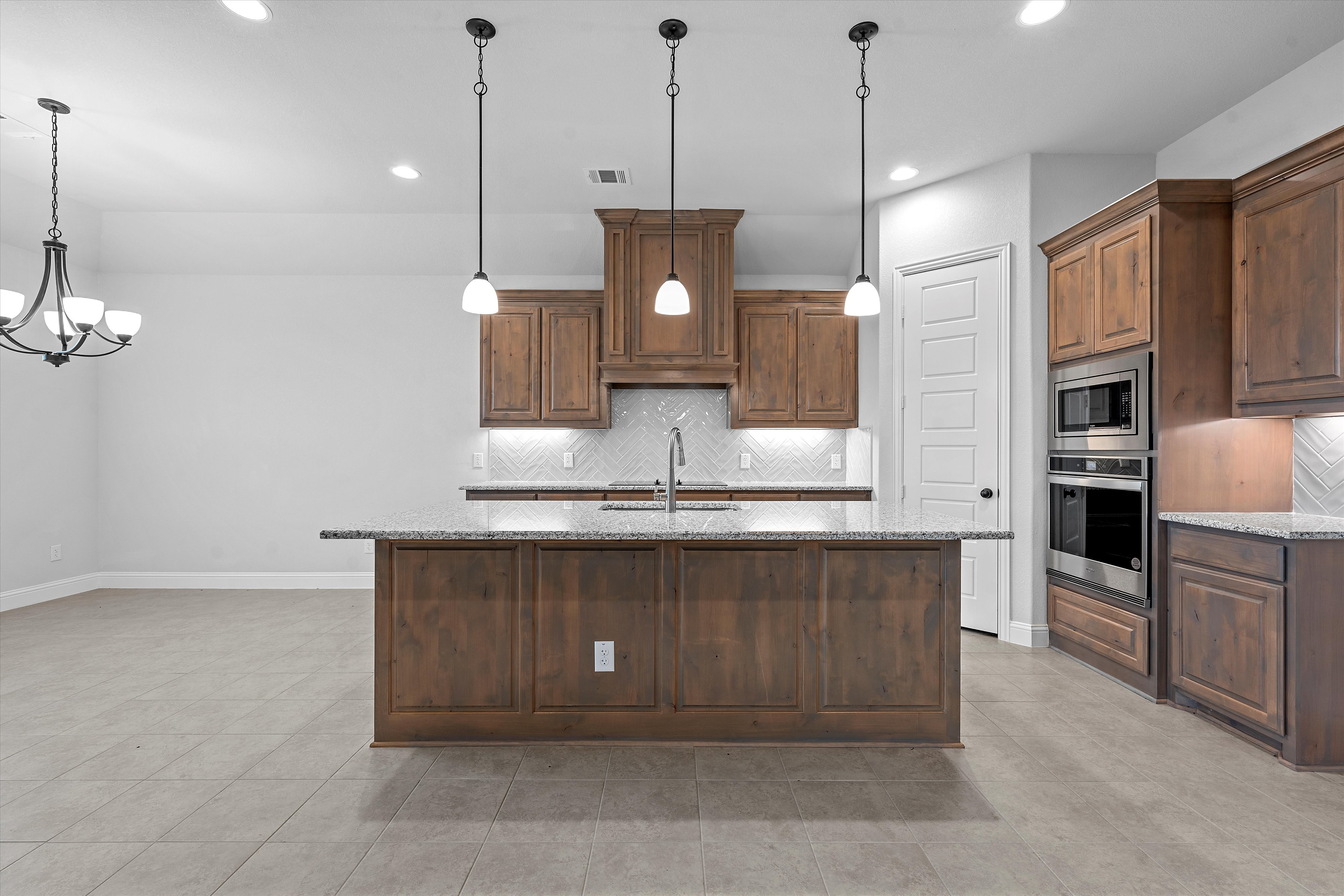
2711 Cibolo Creek Dr.
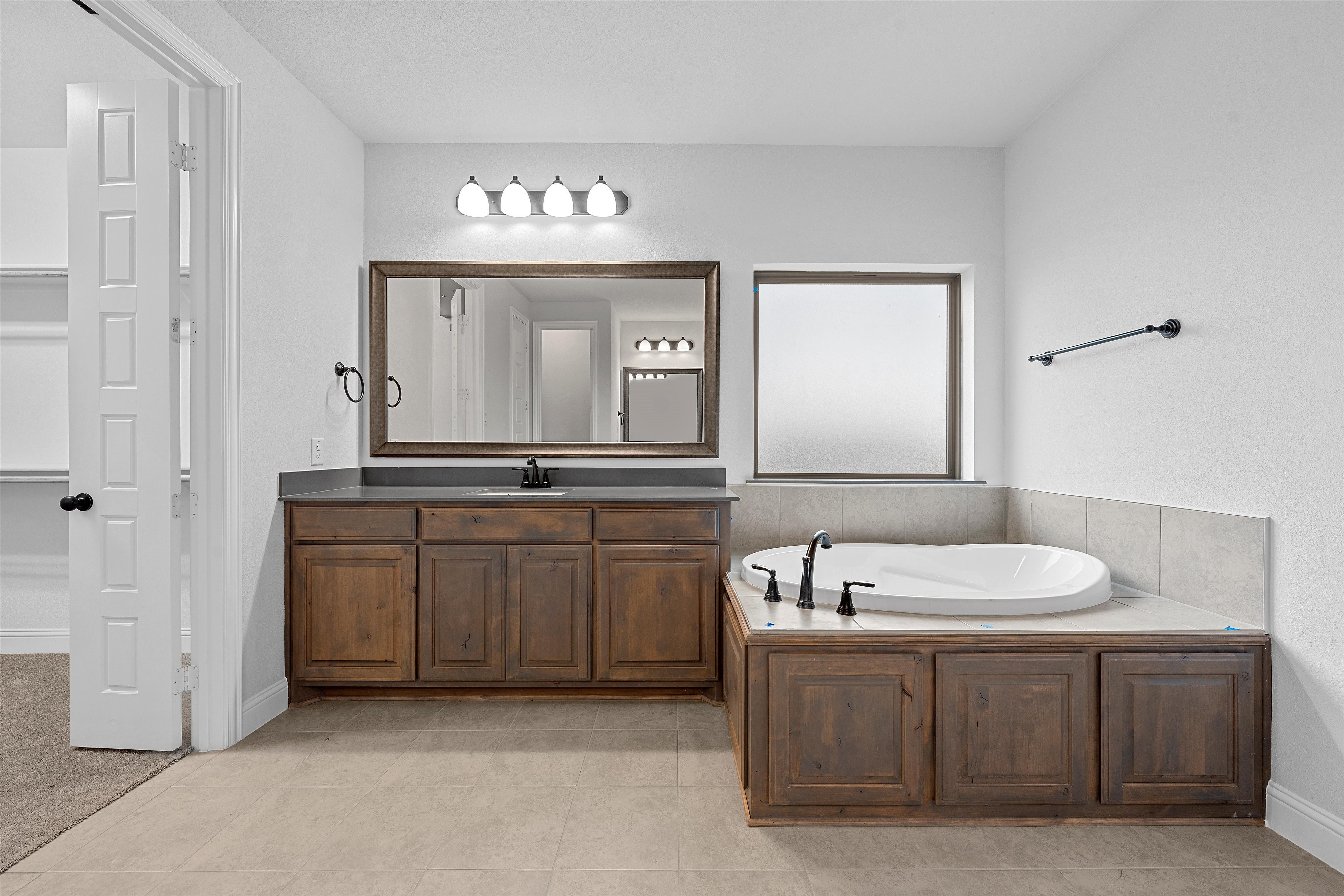
2711 Cibolo Creek Dr.
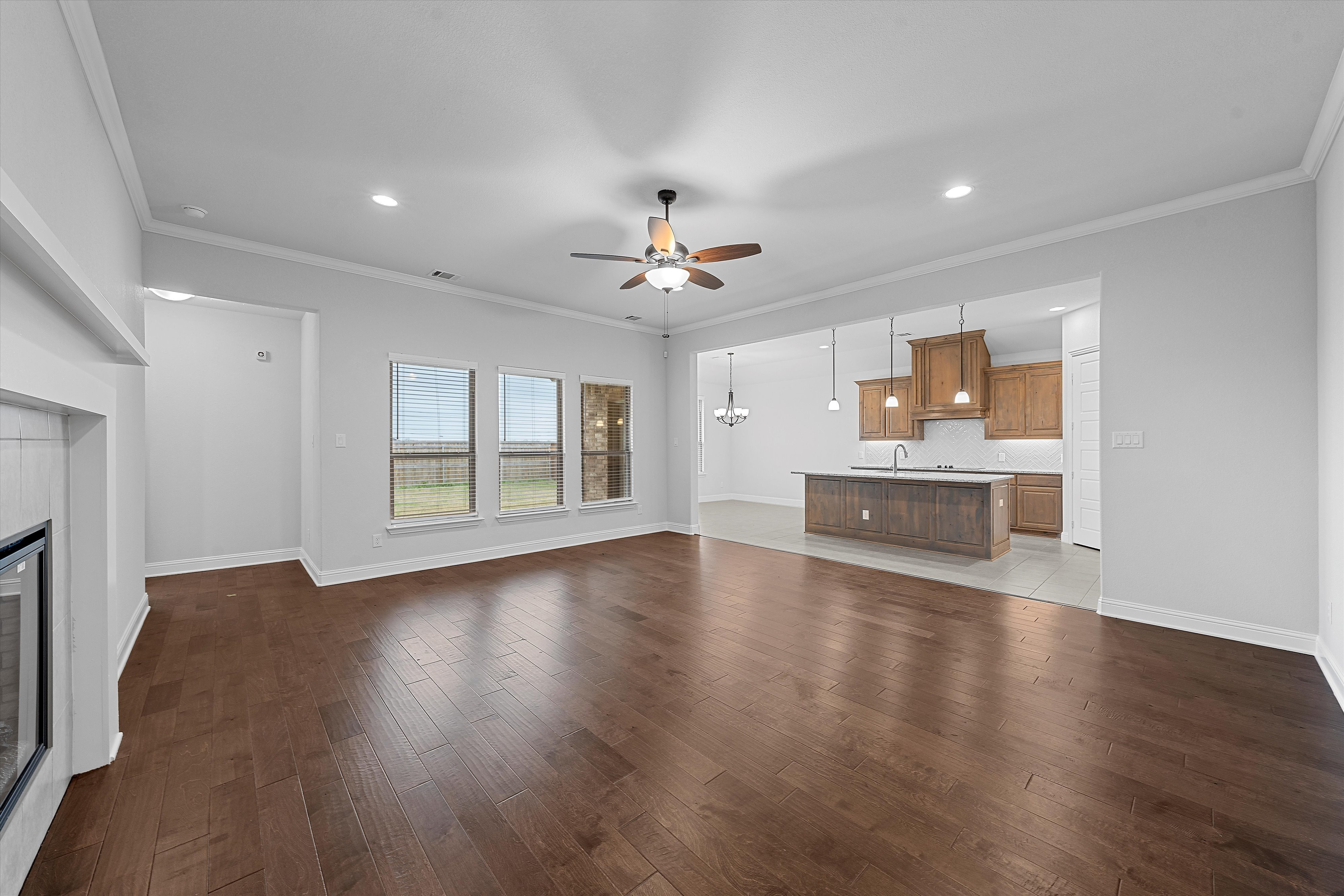
2711 Cibolo Creek Dr.
Welcome to your dream home! This beautiful and spacious 4-bedroom, 2-bath residence offers the perfect blend of comfort and style. The stunning kitchen features all-wood custom cabinets, a large island for gatherings, and a custom hood vent with under-mounted cabinet lighting, creating an inviting atmosphere for cooking and entertaining. Enjoy the flexibility of a game room, ideal for hosting guests or family game nights. Situated on a generous ¼ acre lot with a side entry leading to a spacious 3-car garage, this property provides ample outdoor space and storage. Located within the highly-rated Belton Independent School District, this is an incredible opportunity to make this remarkable property your new home—call us now for more information!
Request Information
We will get back to you as soon as possible.
Please try again later.
Floor Plan Details
Fill out the form below to gain INSTANT access to virtually tour all 3D floor plans!
Get in Touch
Visit Our Community Sales Office
Available home and base prices are subject to change without notice. Base prices to build are starting prices for the lowest elevation offered per plan and vary by community. Plans, square footage, and options are subject to change without notice. Interior and Exterior Design selections may vary or change without notice. See Sales Manager for details.
Forgot Password
All Rights Reserved | John Houston Homes




