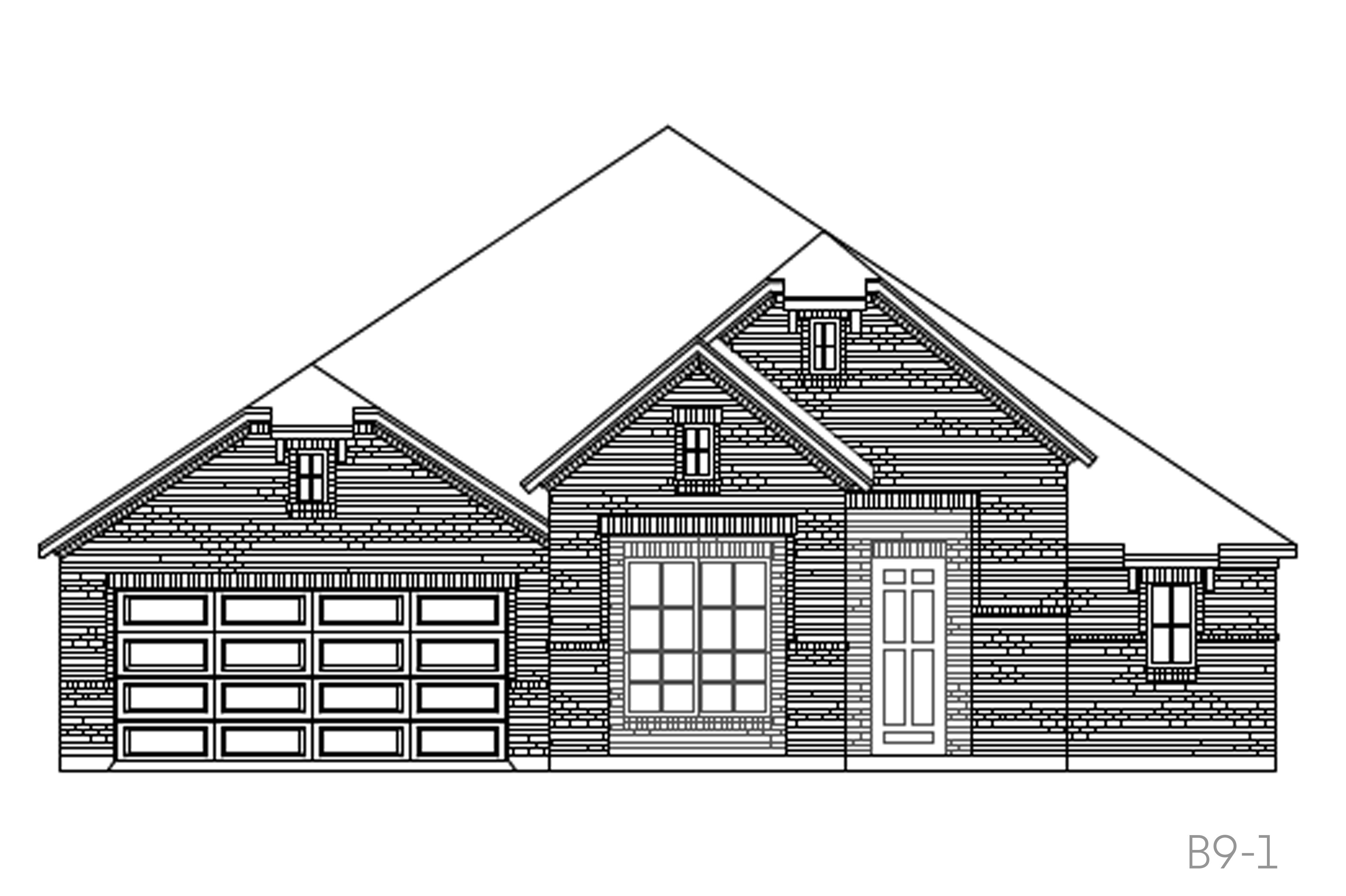Call Us Today 866 485 1249
Priced at $429990
Visit Our Sales Center
3 Beds
2 Baths
2 Car Garage
2271 Square Feet


Denver B9-1 - Front Entry

Denver B9-1 w/optional stone - Front Entry

Denver A9-1 - Front Entry

Denver A9-1 w/optional stone - Front Entry

Denver C9-1 - Front Entry

Denver C9-1 w/optional stone - Front Entry

Denver B9-1 Floor Plan
List of Services
Introducing The Denver, one of our exciting NEW Flex Plans! This versatile plan features 3 spacious bedrooms, 2 bathrooms, an inviting extended foyer, and a bright, open dining room. Enjoy the natural light streaming through the kitchen windows, and make the most of the flexible room that can serve as a study or a fourth bedroom. Customize your space with options like soaring vaulted ceilings in the family room, a generous second primary suite, a cozy covered patio, a charming fireplace, a luxurious primary bath, a fun-filled second-story game room, and so much MORE!
Request Information
We will get back to you as soon as possible.
Please try again later.
Fill out the form below to gain INSTANT access to virtually tour all 3D floor plans!
Get in Touch
Visit Our Community Sales Office
Available home and base prices are subject to change without notice. Base prices to build are starting prices for the lowest elevation offered per plan and vary by community. Plans, square footage, and options are subject to change without notice. Interior and Exterior Design selections may vary or change without notice. See Sales Manager for details.
Forgot Password
All Rights Reserved | John Houston Homes




