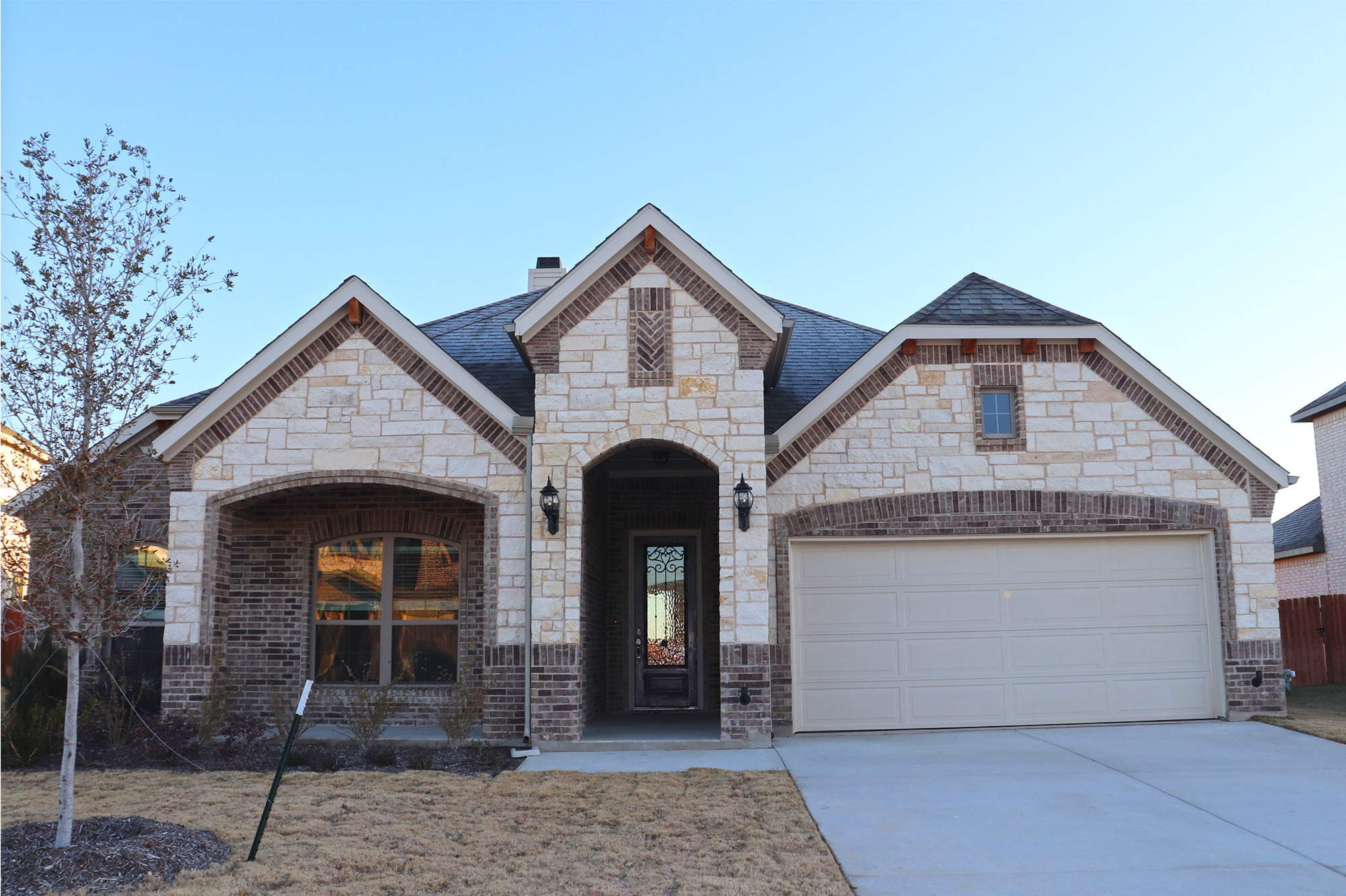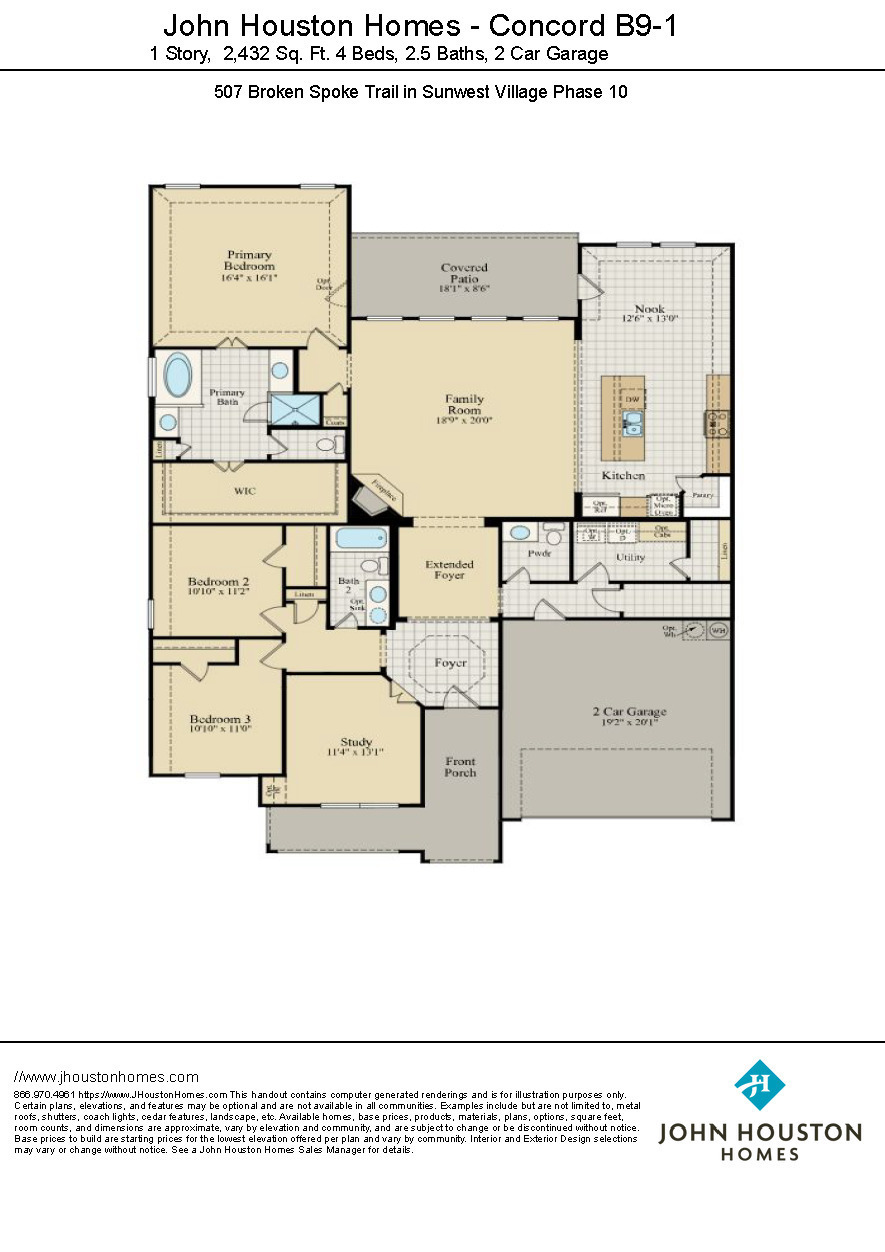Call Us Today 866 485 1249
Priced at $489990
Visit Our Sales Center
List of Services
3 Beds
2 Baths
2 Car Garage
2432 Square Feet



507 Broken Spoke Trail

507 Broken Spoke Trail

507 Broken Spoke Trail

507 Broke Spoke Trail

507 Broken Spoke Trail

507 Broken Spoke Trail

507 Broken Spoke Trail

507 Broken Spoke Trail
NEW JOHN HOUSTON HOME IN SUNWEST VILLAGE PH10 IN MIDWAY ISD. Gorgeous Open-Concept Concord plan that features 3 bedrooms, 2.5 bathrooms, Study, Family Room, and Kitchen with a large Granite Countertop Island, deep Breakfast Nook with direct access to an Outdoor Covered Patio, Including a 2-Car Front Entry Garage. This home offers custom wood cabinets, gas cooktop, tankless hot water heater and gutters on the front of the home. READY FALL 2024.
Due to the current building market, completion dates are estimated and subject to change. See community sales manager for completion date and more information.
Request Information
We will get back to you as soon as possible.
Please try again later.
Fill out the form below to gain INSTANT access to virtually tour all 3D floor plans!
Get in Touch
Visit Our Community Sales Office
Available home and base prices are subject to change without notice. Base prices to build are starting prices for the lowest elevation offered per plan and vary by community. Plans, square footage, and options are subject to change without notice. Interior and Exterior Design selections may vary or change without notice. See Sales Manager for details.
Forgot Password
All Rights Reserved | John Houston Homes




