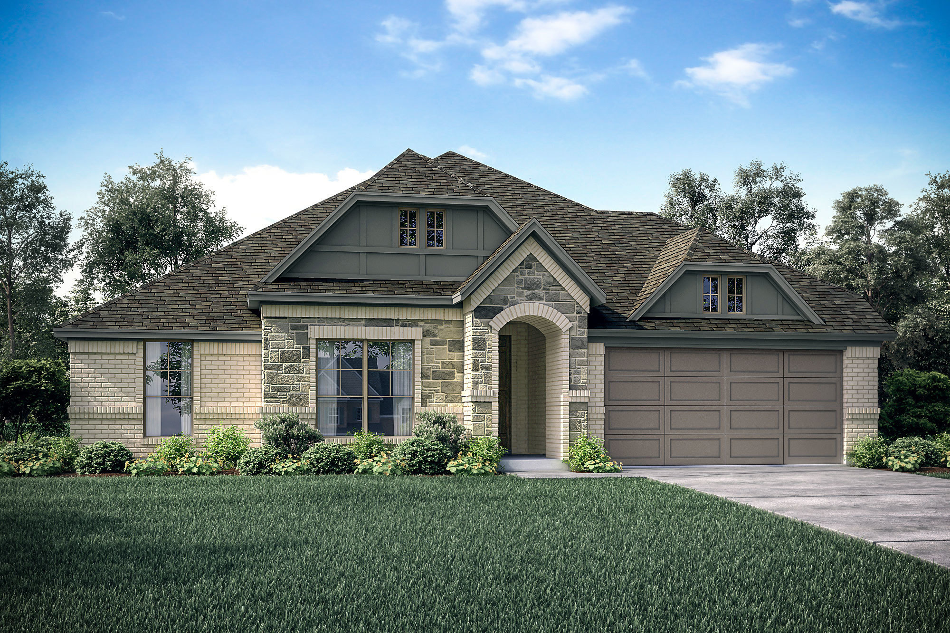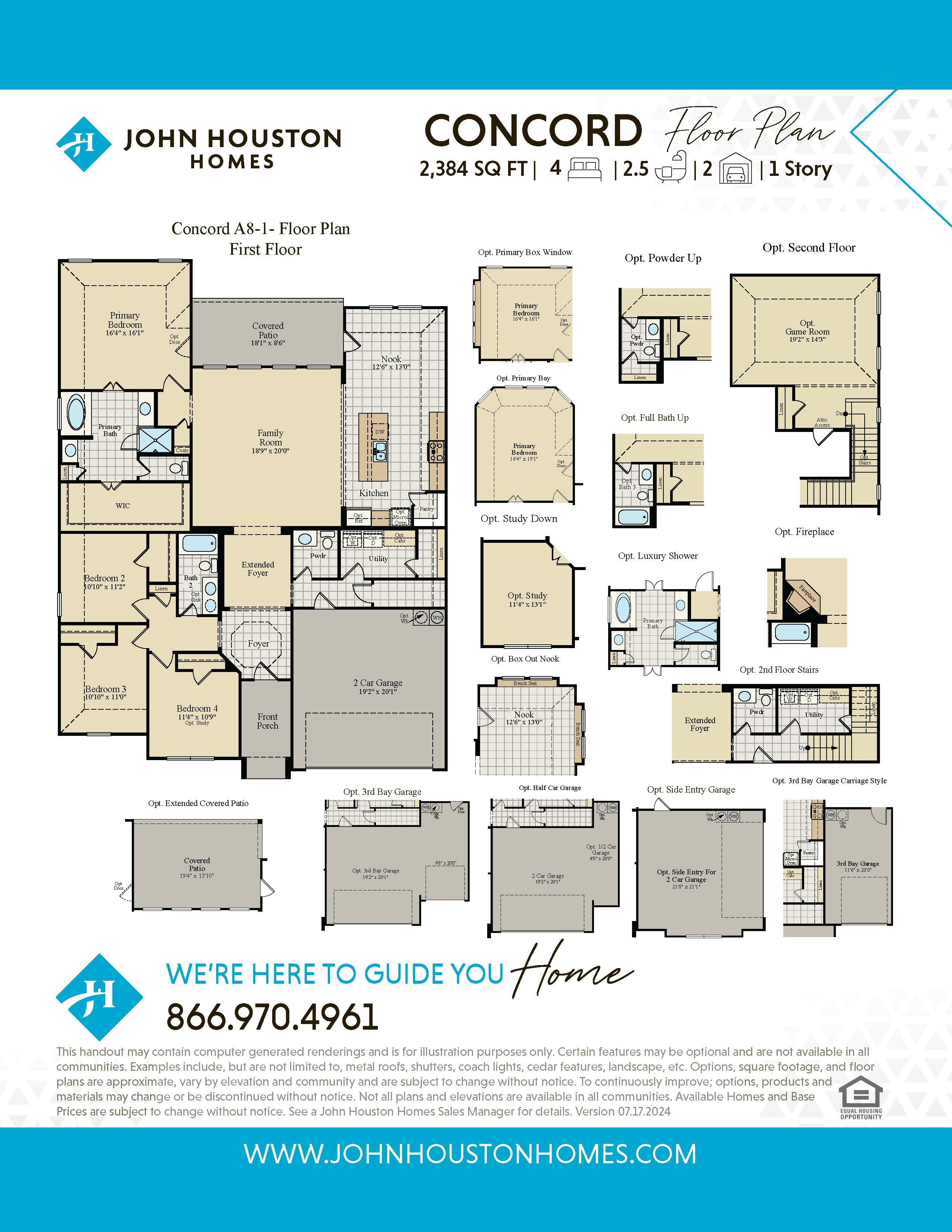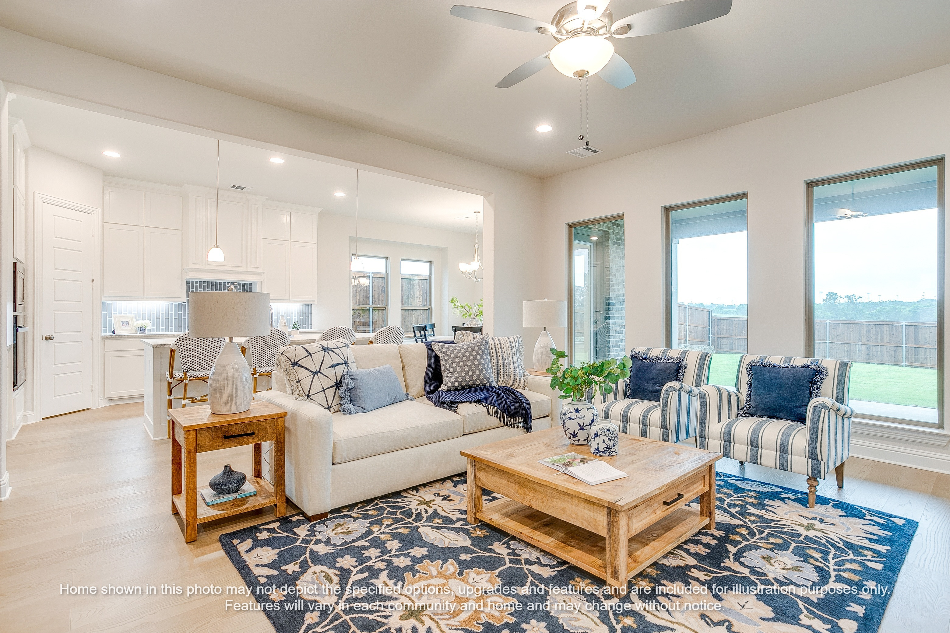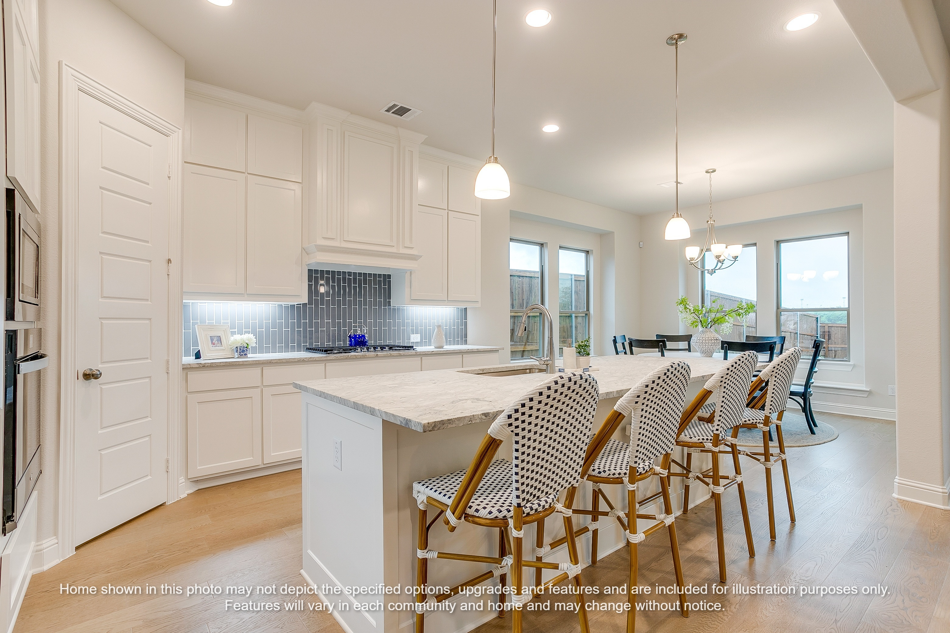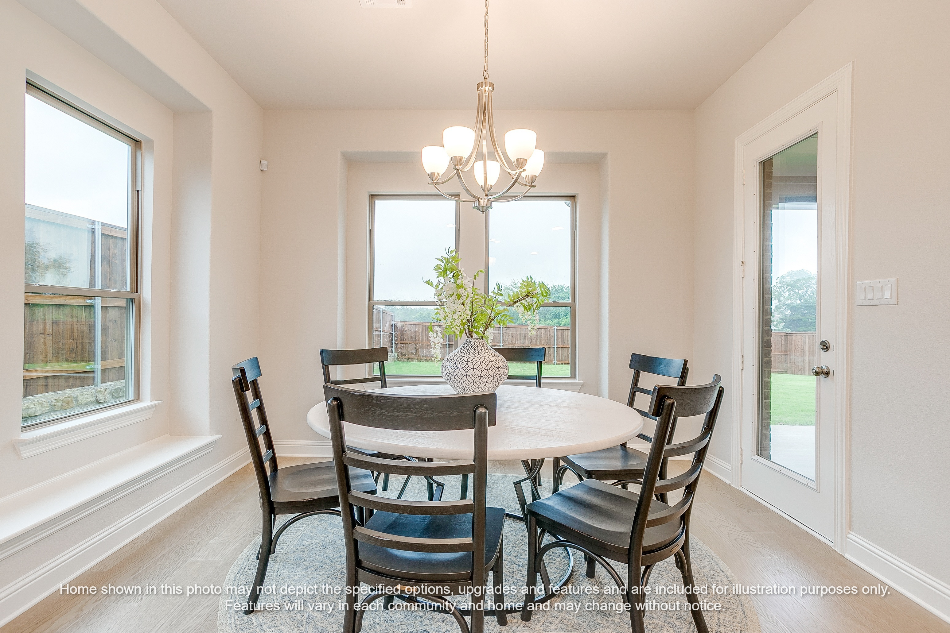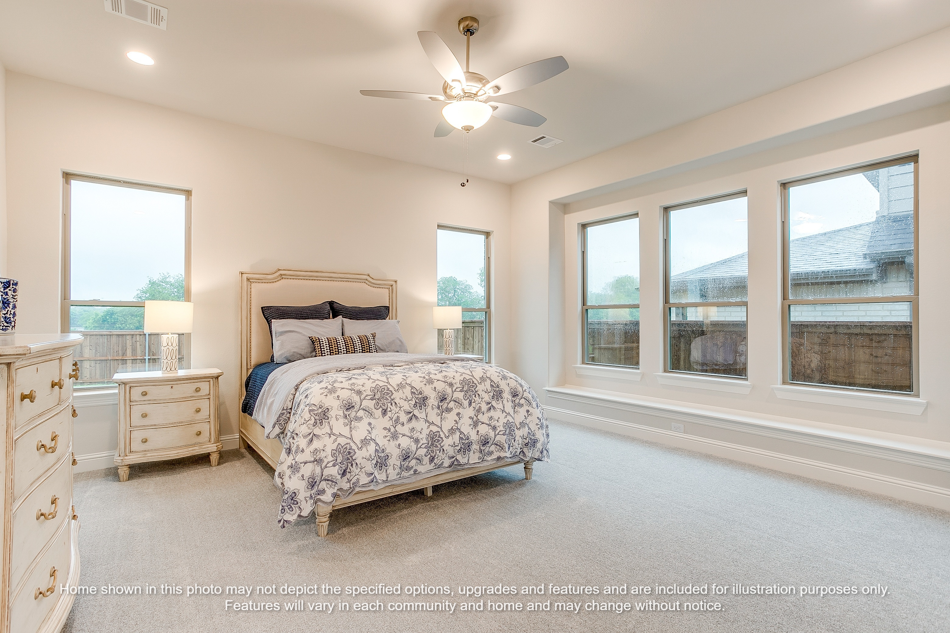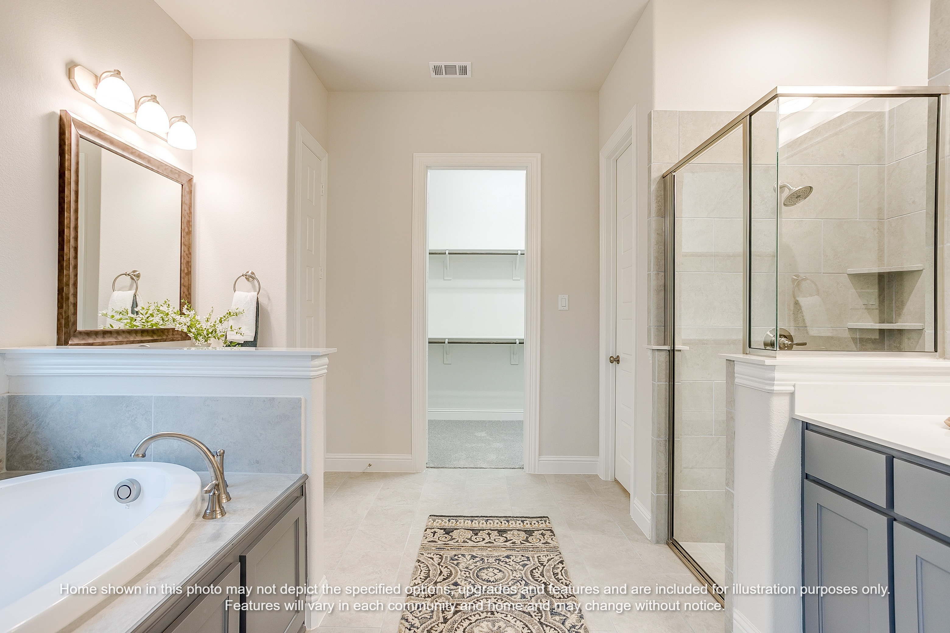Call Us Today 866 485 1249
Priced at $499990
Visit Our Sales Center
List of Services
4 Beds
2 Baths
2 Car Garage
2384 Square Feet
NEW JOHN HOUSTON HOME IN STONERIDGE IN MIDWAY ISD. The exterior has a gorgeous brick & stone combination with a front-facing two car garage. Inside, structural options include 4 bedrooms and 2.5 baths along with a spacious master suite. The family room has 4 large windows looking over the back patio, which is a great entertaining space. The open concept kitchen-breakfast nook-family room and a large, oversized island also allows for easy entertaining. The family room has a 36-inch gas starter fireplace, and the kitchen also provides a gas cooktop. Main living areas have LVP floors with great durability for children and pets. The rest of the home has upgraded tile and carpet. READY SUMMER 2025!
Request Information
We will get back to you as soon as possible.
Please try again later.
Fill out the form below to gain INSTANT access to virtually tour all 3D floor plans!
Get in Touch
Visit Our Community Sales Office
Available home and base prices are subject to change without notice. Base prices to build are starting prices for the lowest elevation offered per plan and vary by community. Plans, square footage, and options are subject to change without notice. Interior and Exterior Design selections may vary or change without notice. See Sales Manager for details.
Forgot Password
All Rights Reserved | John Houston Homes




