Call Us Today 866 485 1249
Priced at $449990
Visit Our Sales Center
List of Services
3 Beds
2 Baths
2 Car Garage
2260 Square Feet
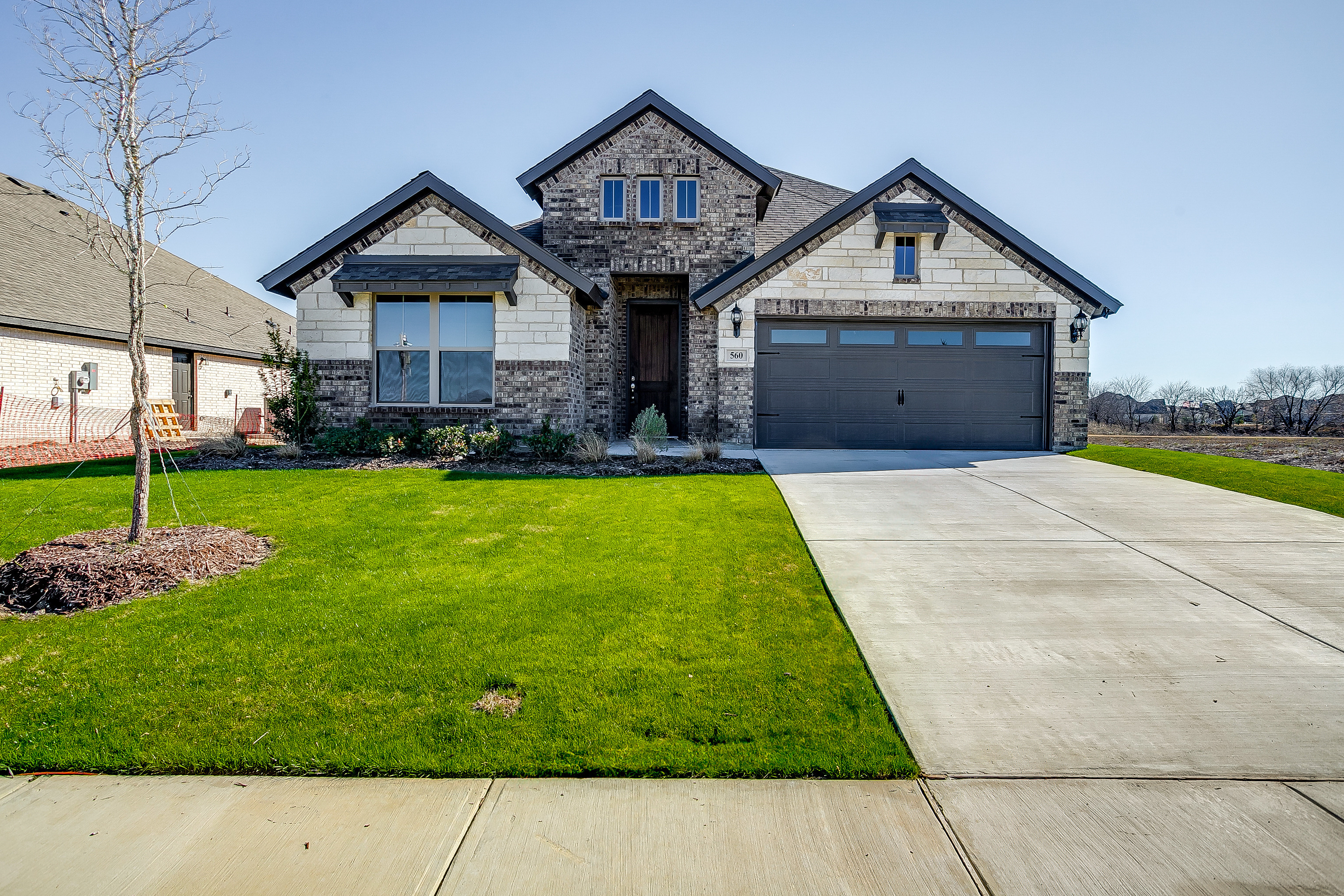

560 Holiday Avenue
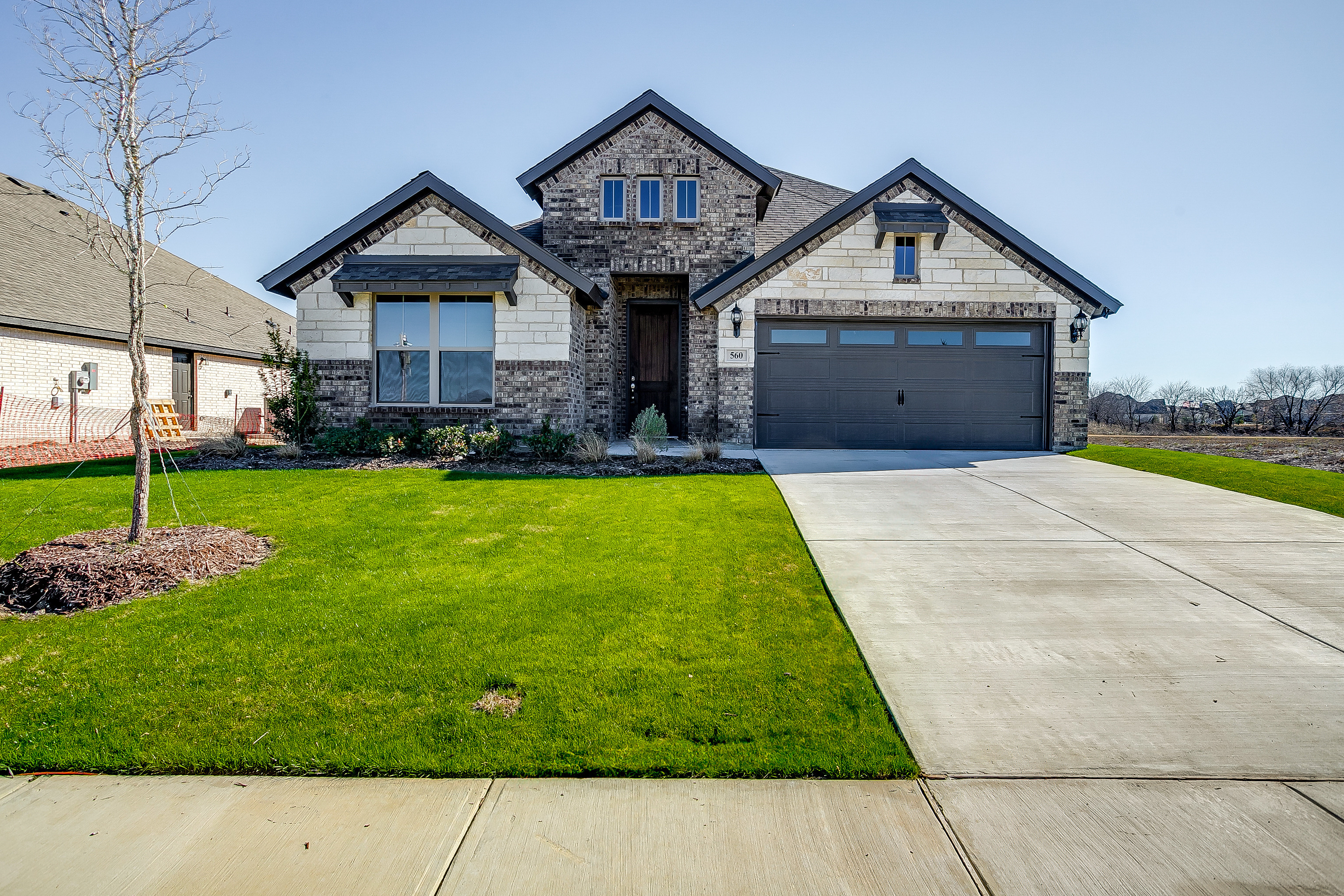
560 Holiday Ave
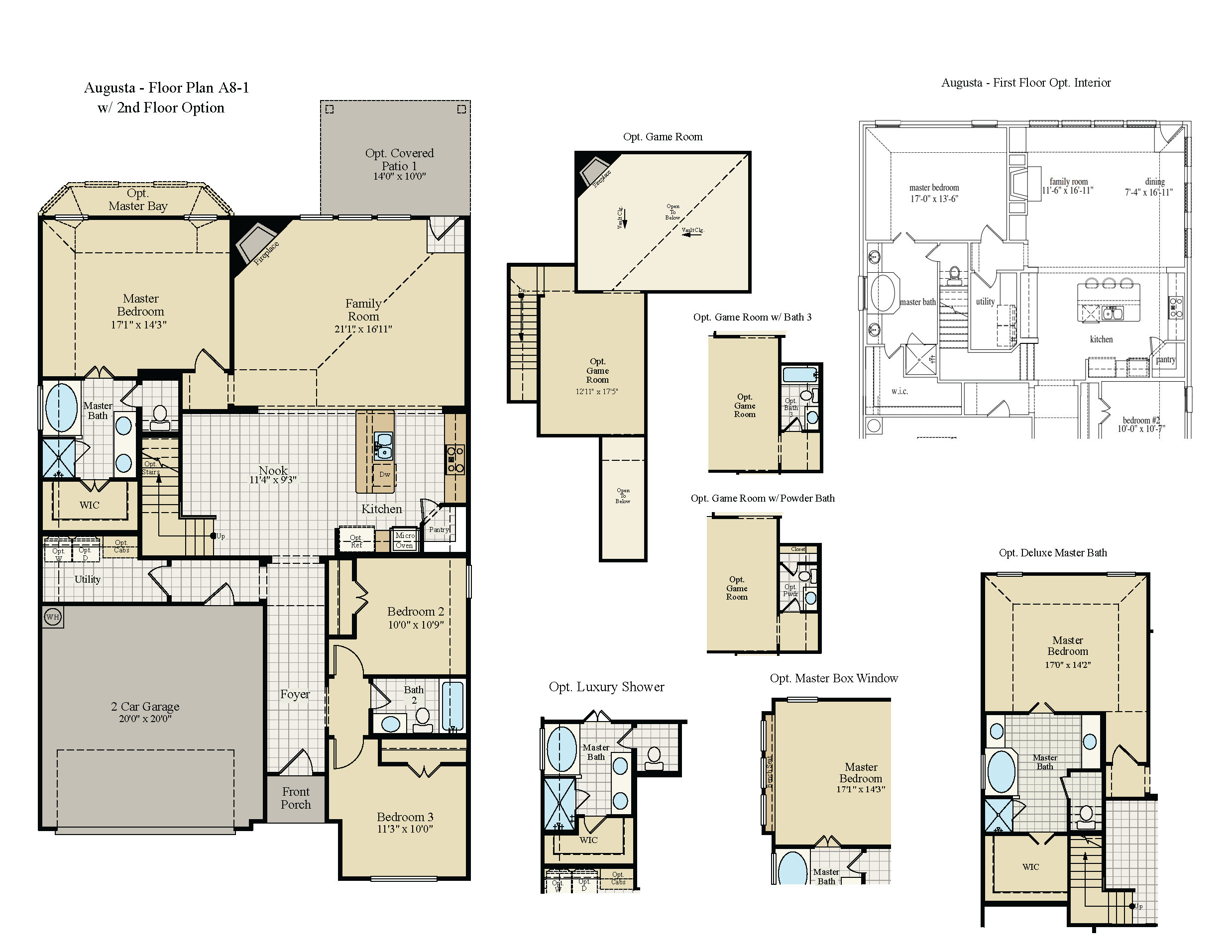
560 Holiday Avenue
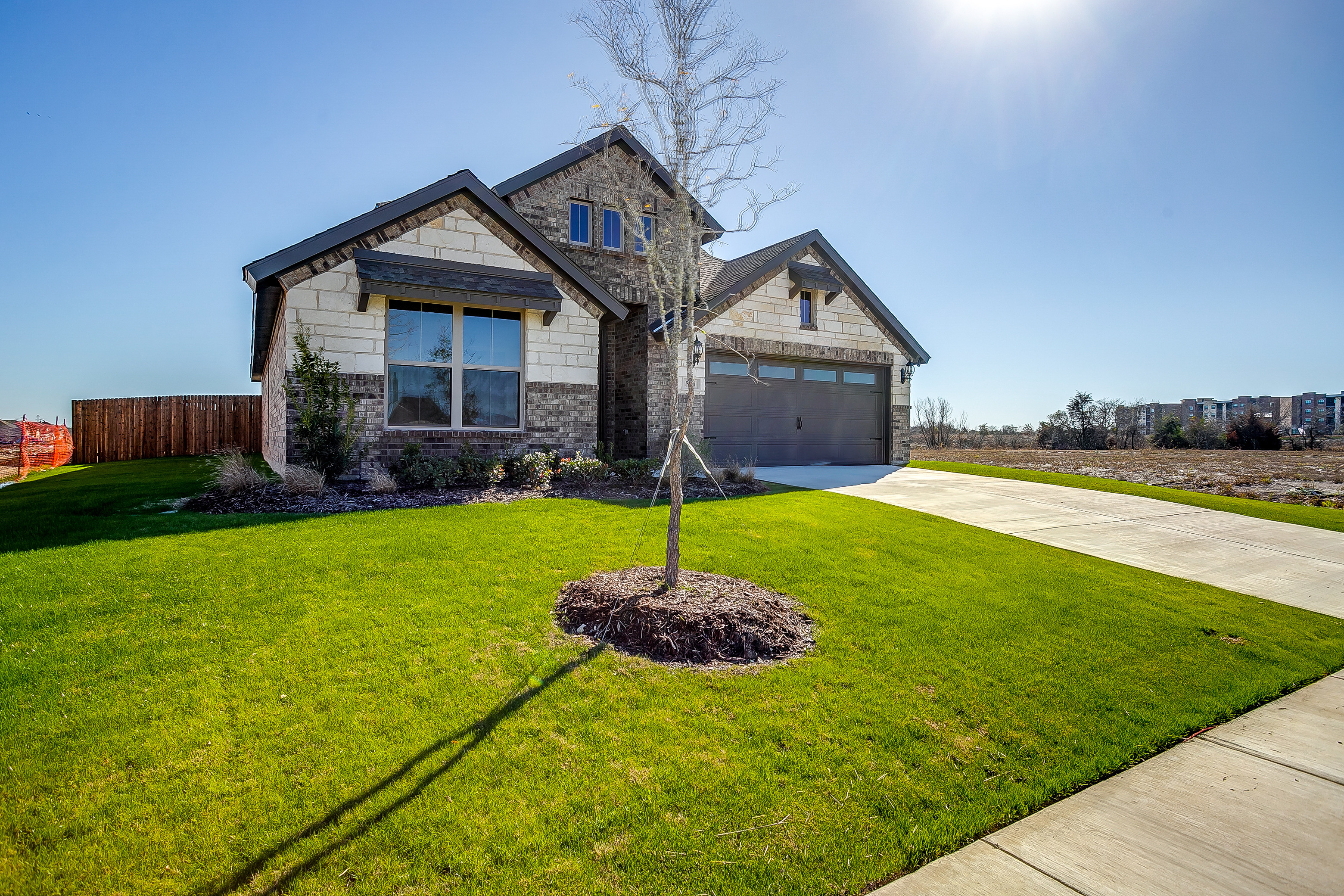
560 Holiday Ave
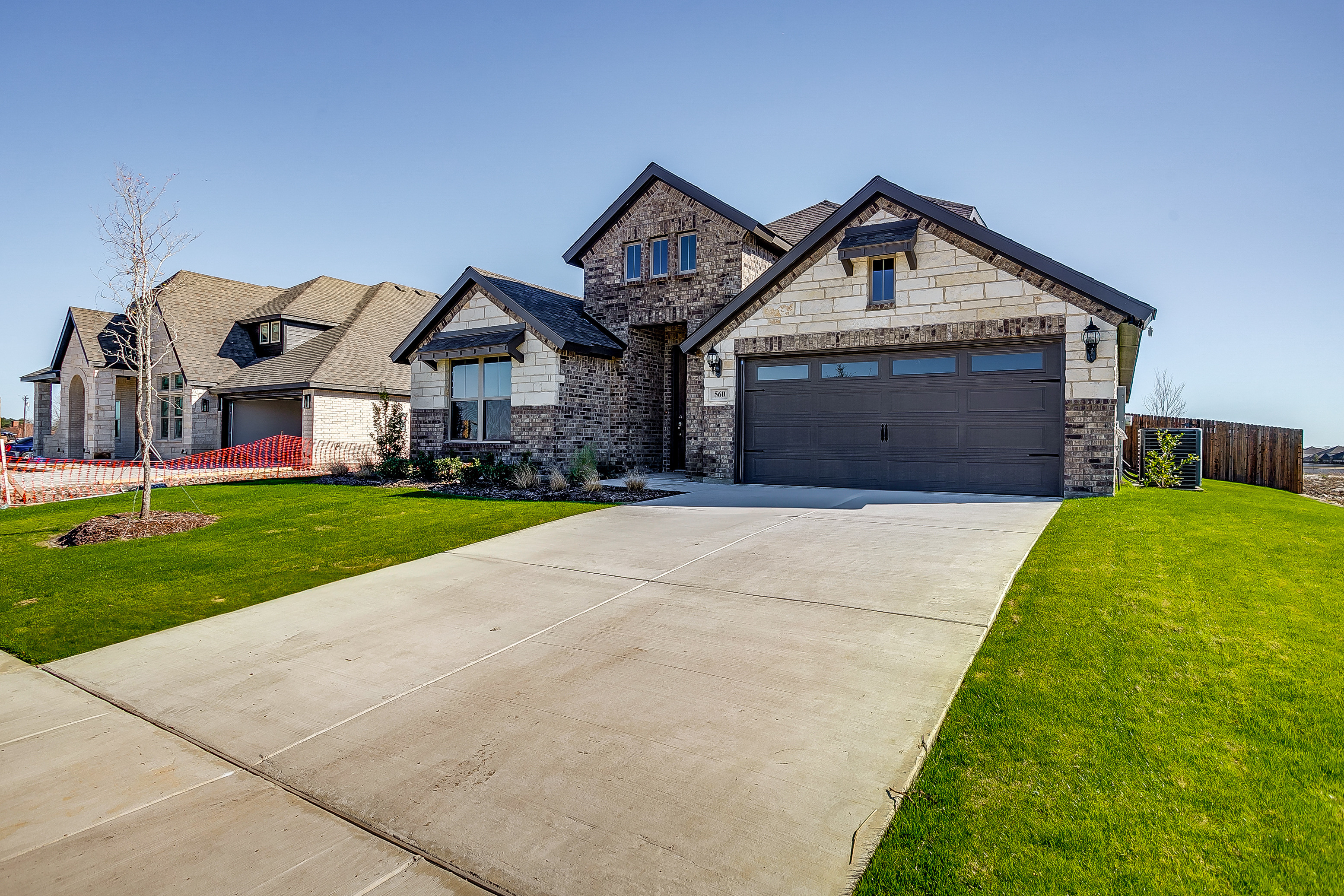
560 Holiday Ave
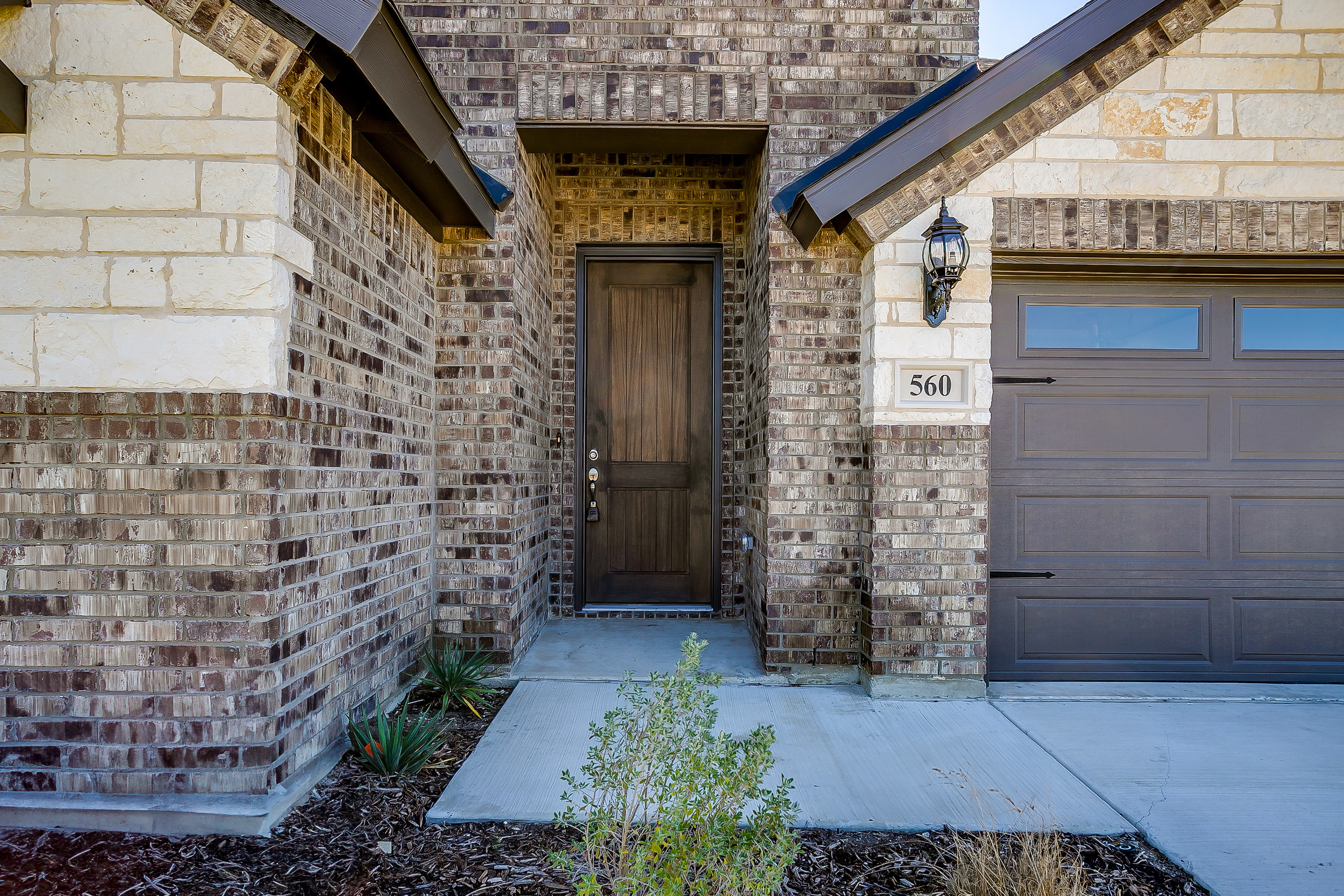
560 Holiday Ave
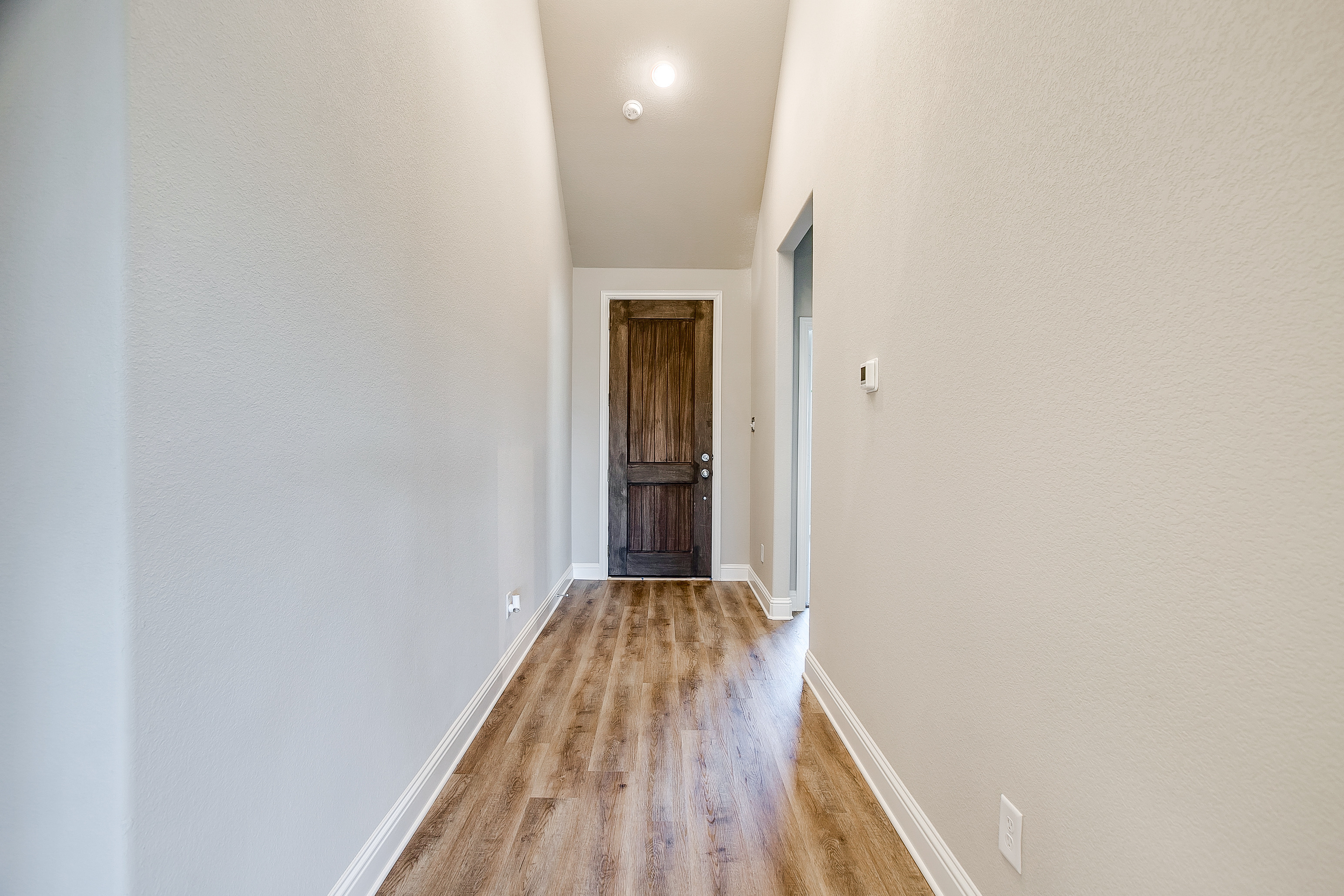
560 Holiday Ave
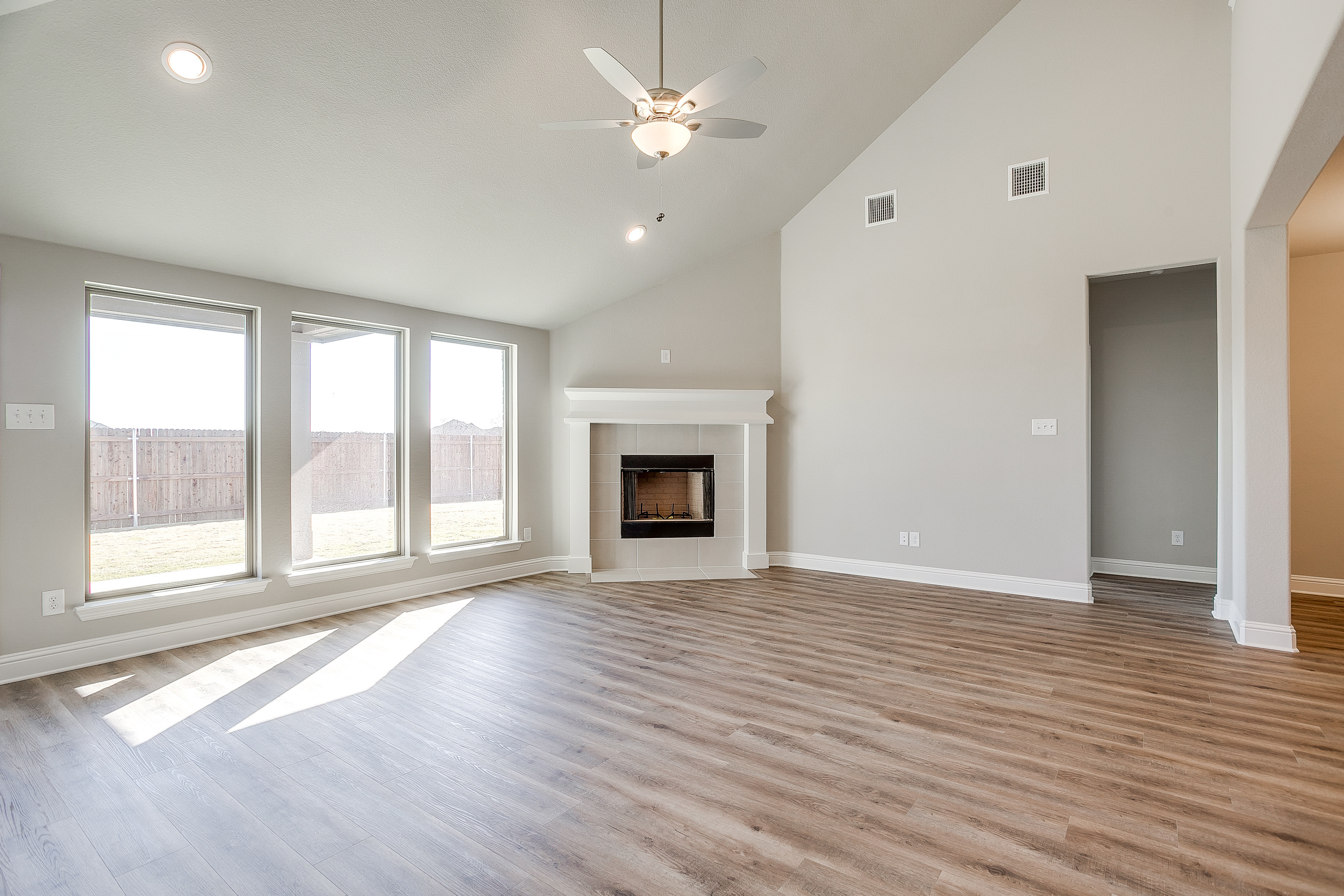
560 Holiday Ave
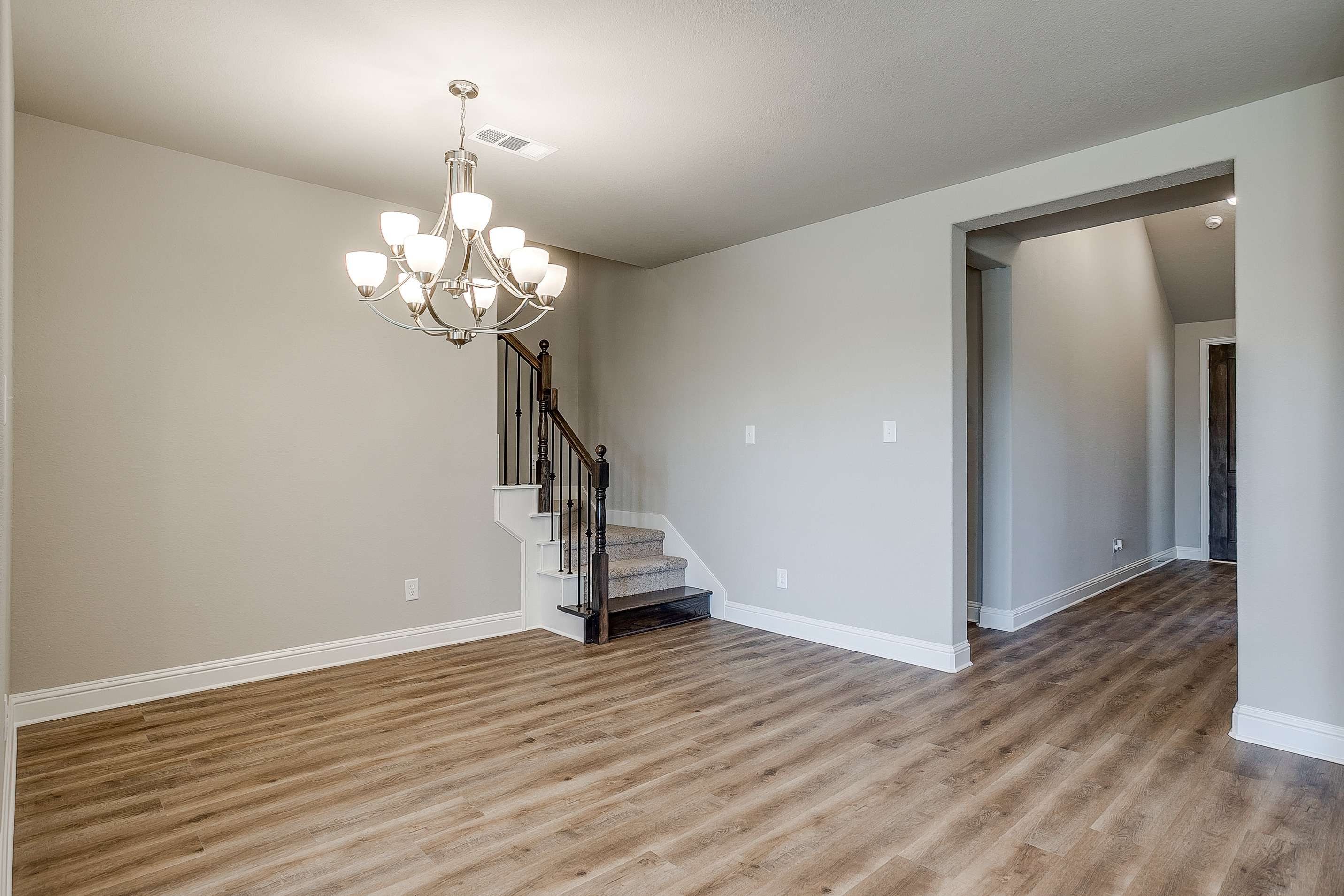
560 Holiday Ave
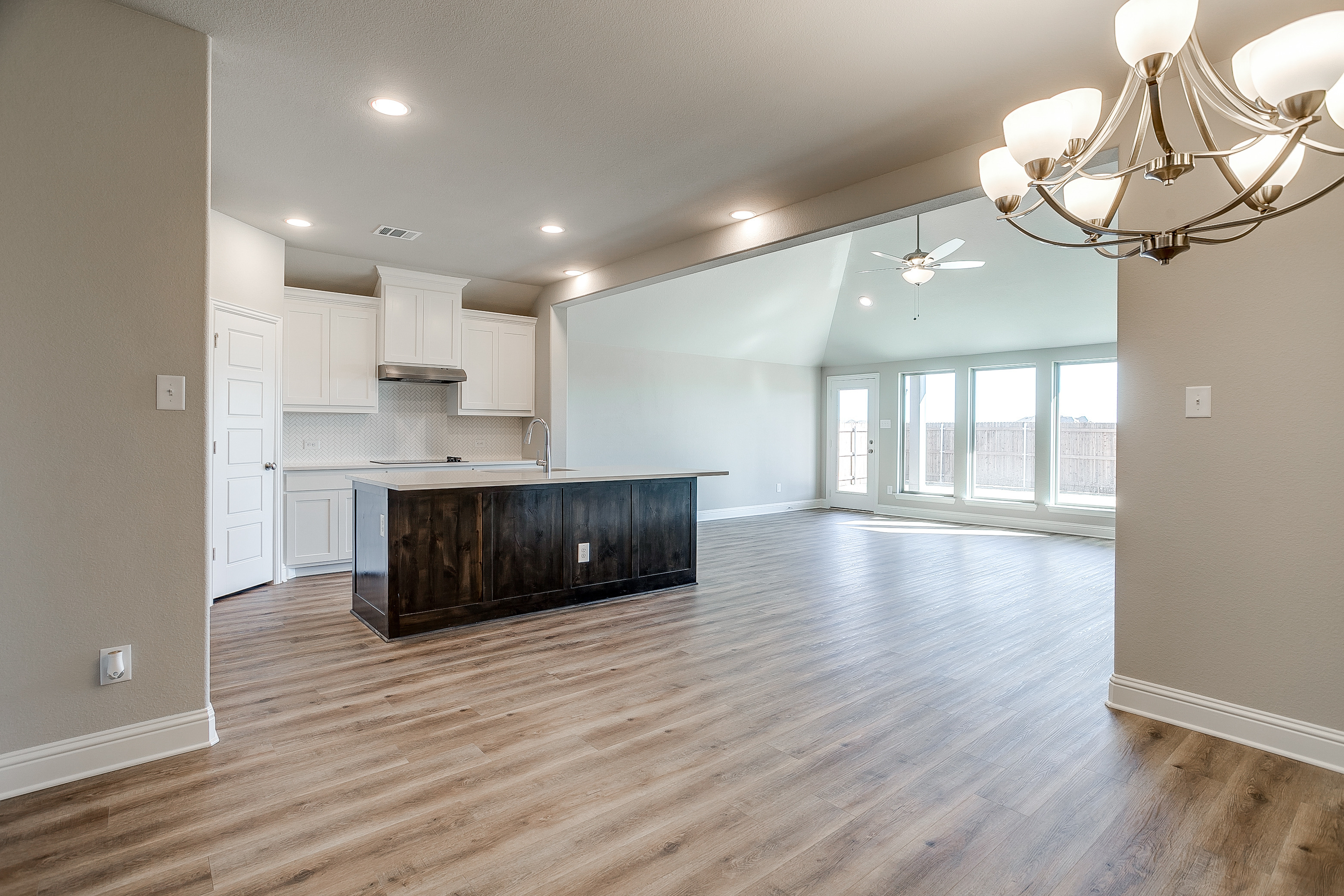
560 Holiday Ave
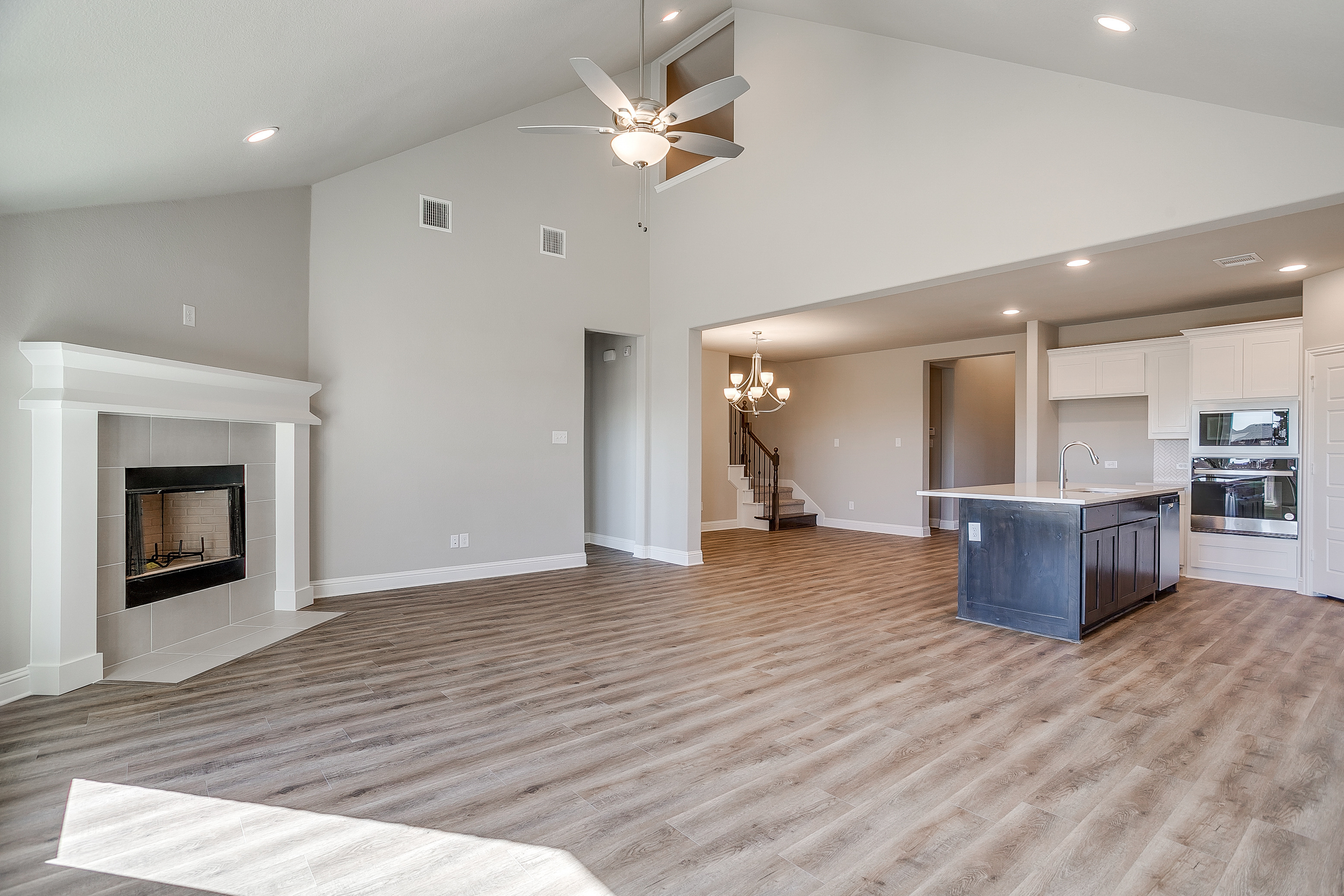
560 Holiday Ave
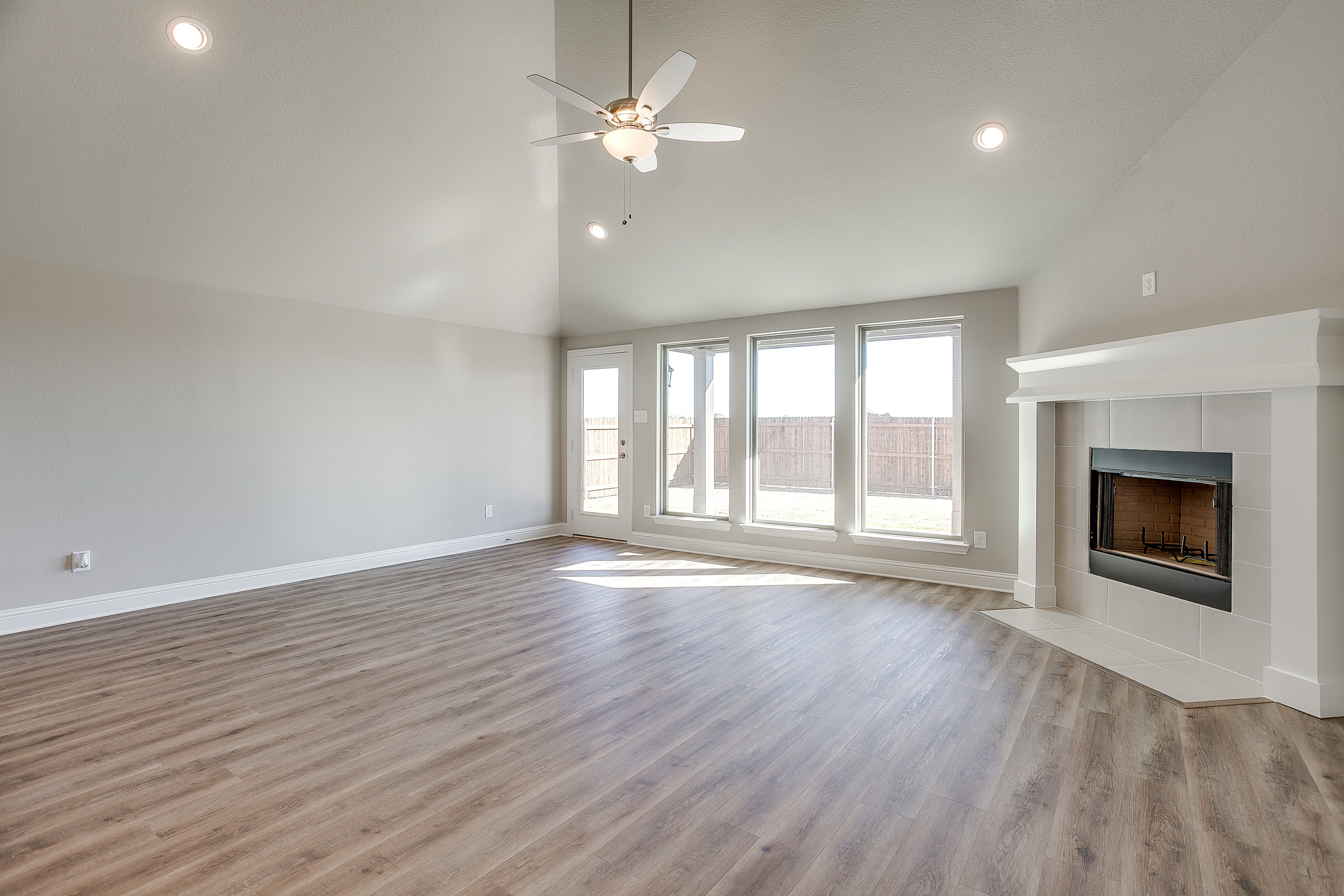
560 Holiday Ave
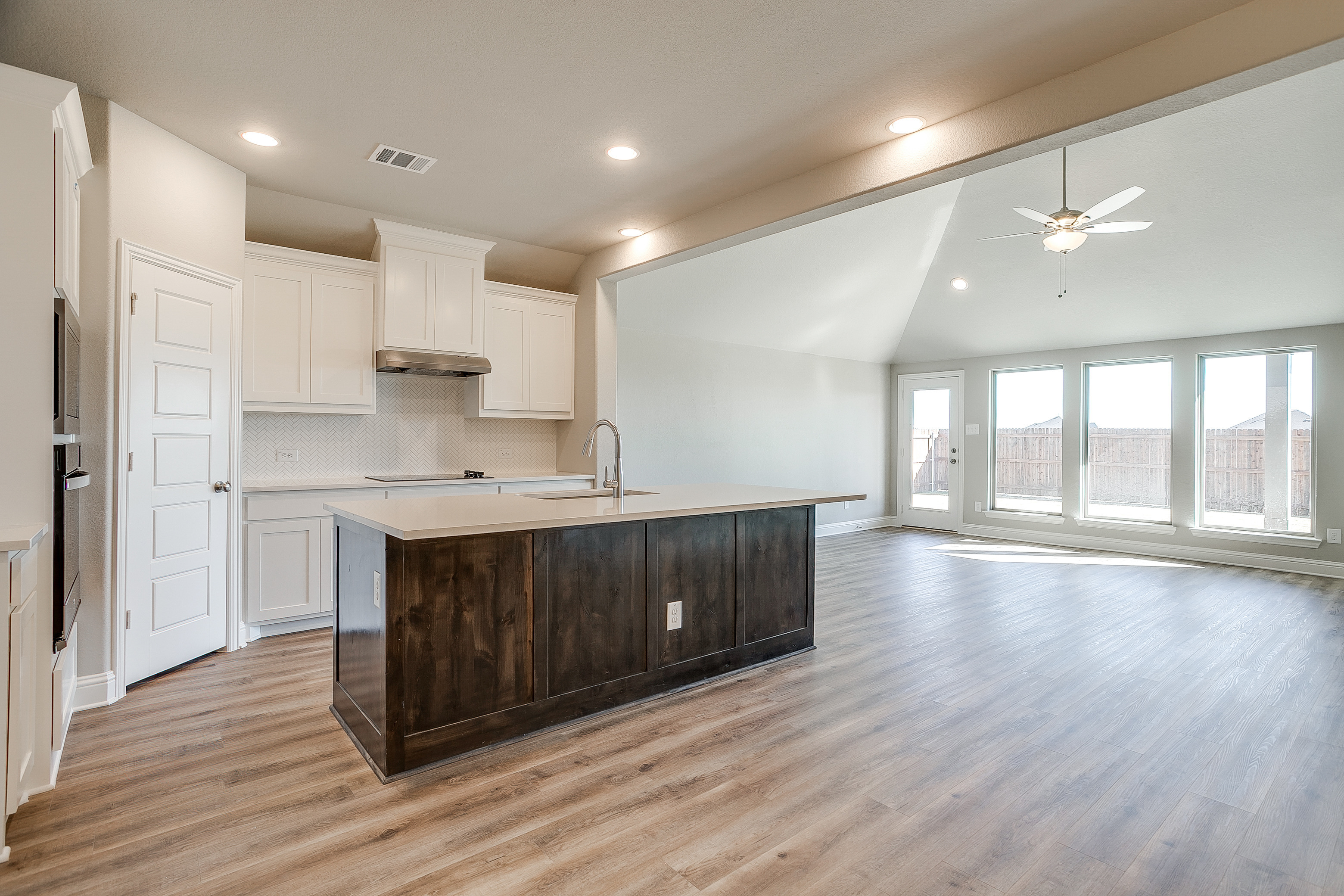
560 Holiday Ave
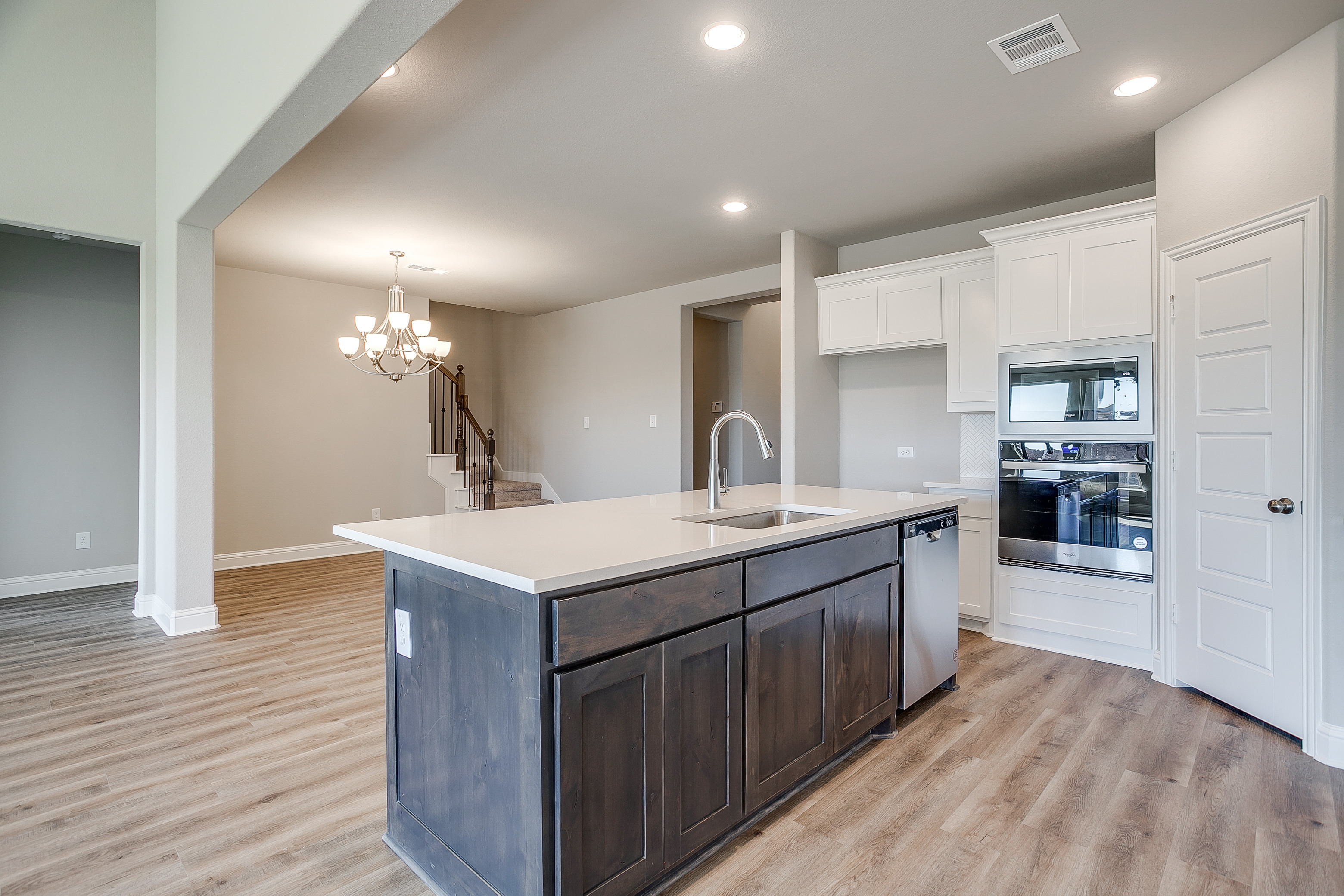
560 Holiday Ave
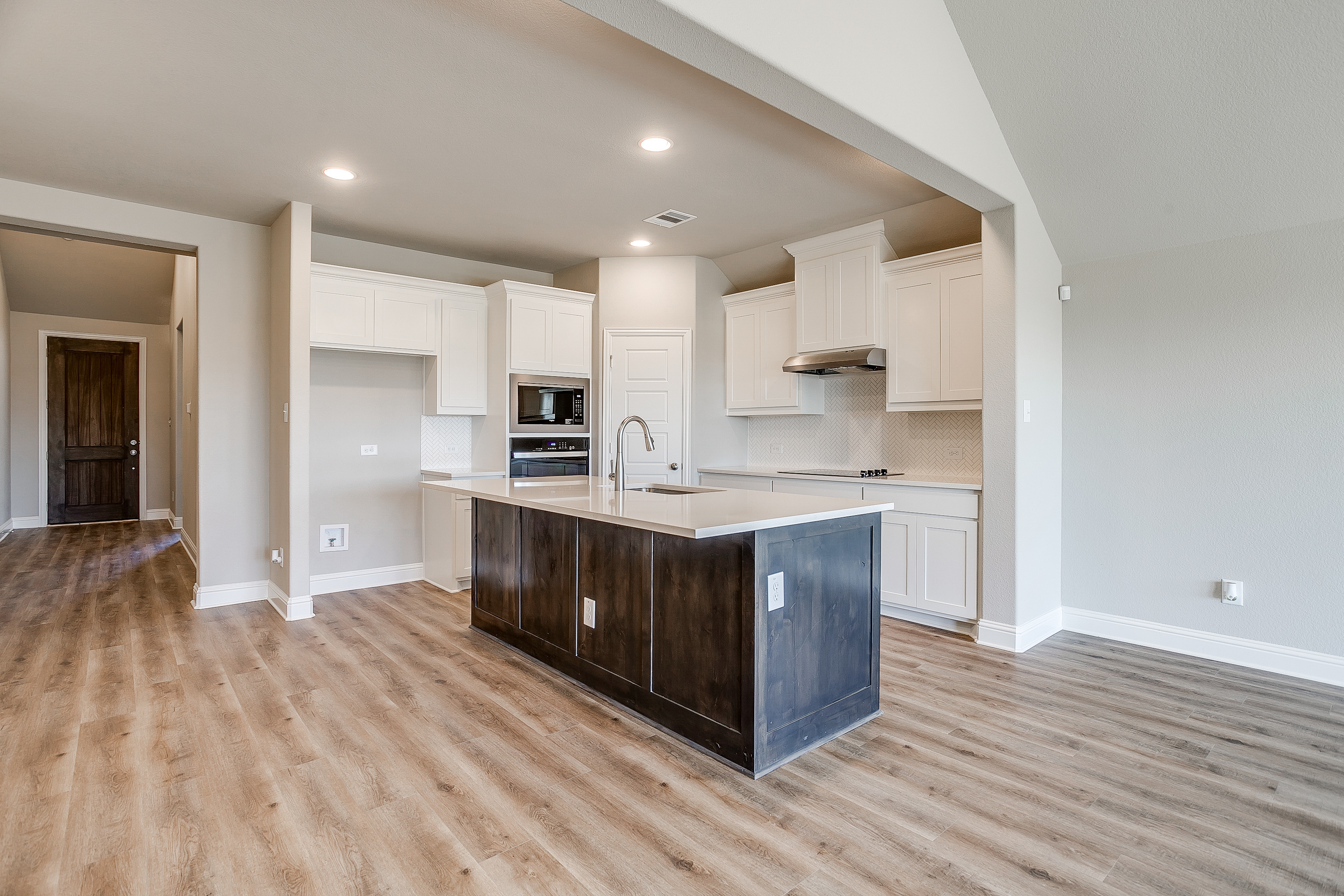
560 Holiday Ave
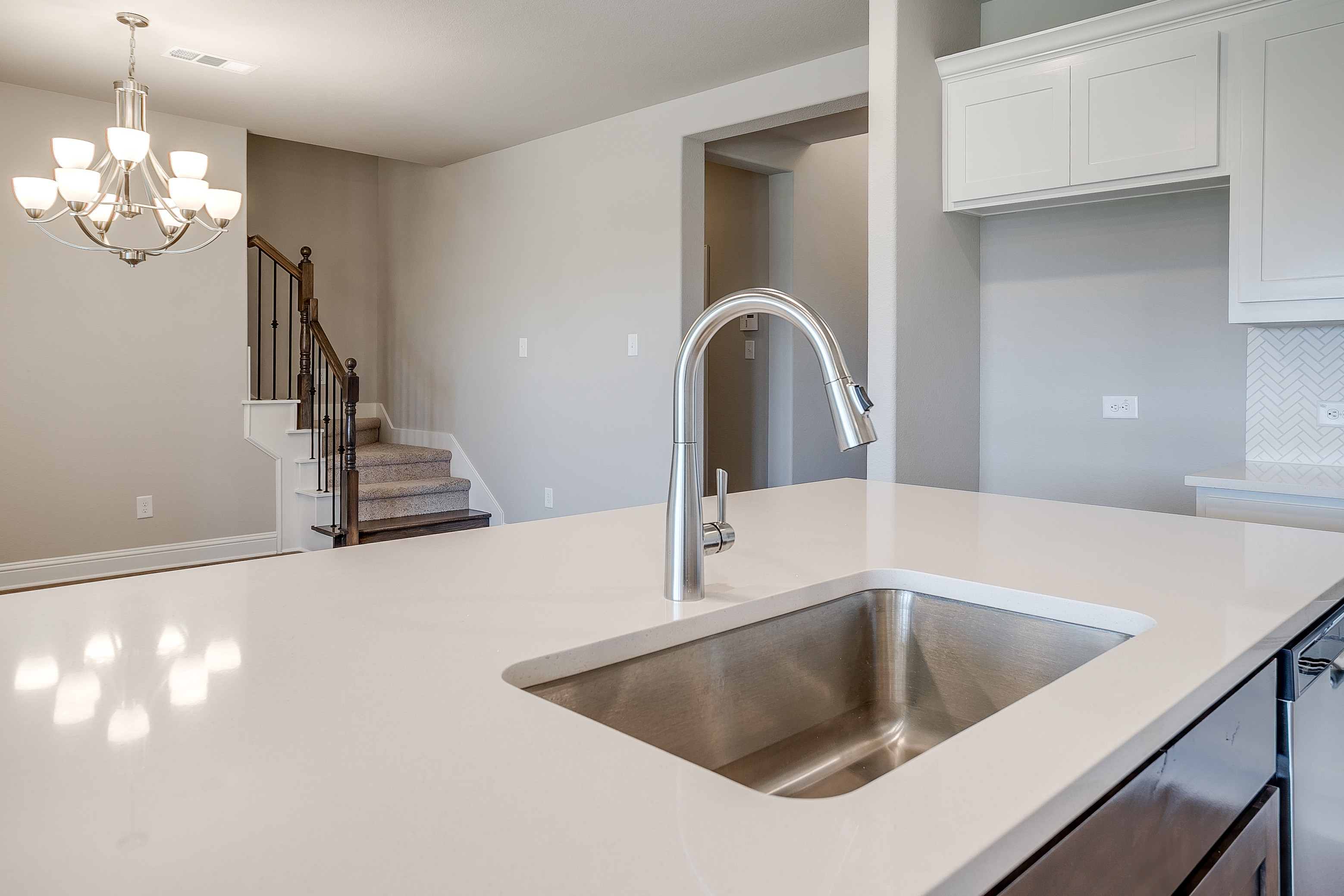
560 Holiday Ave
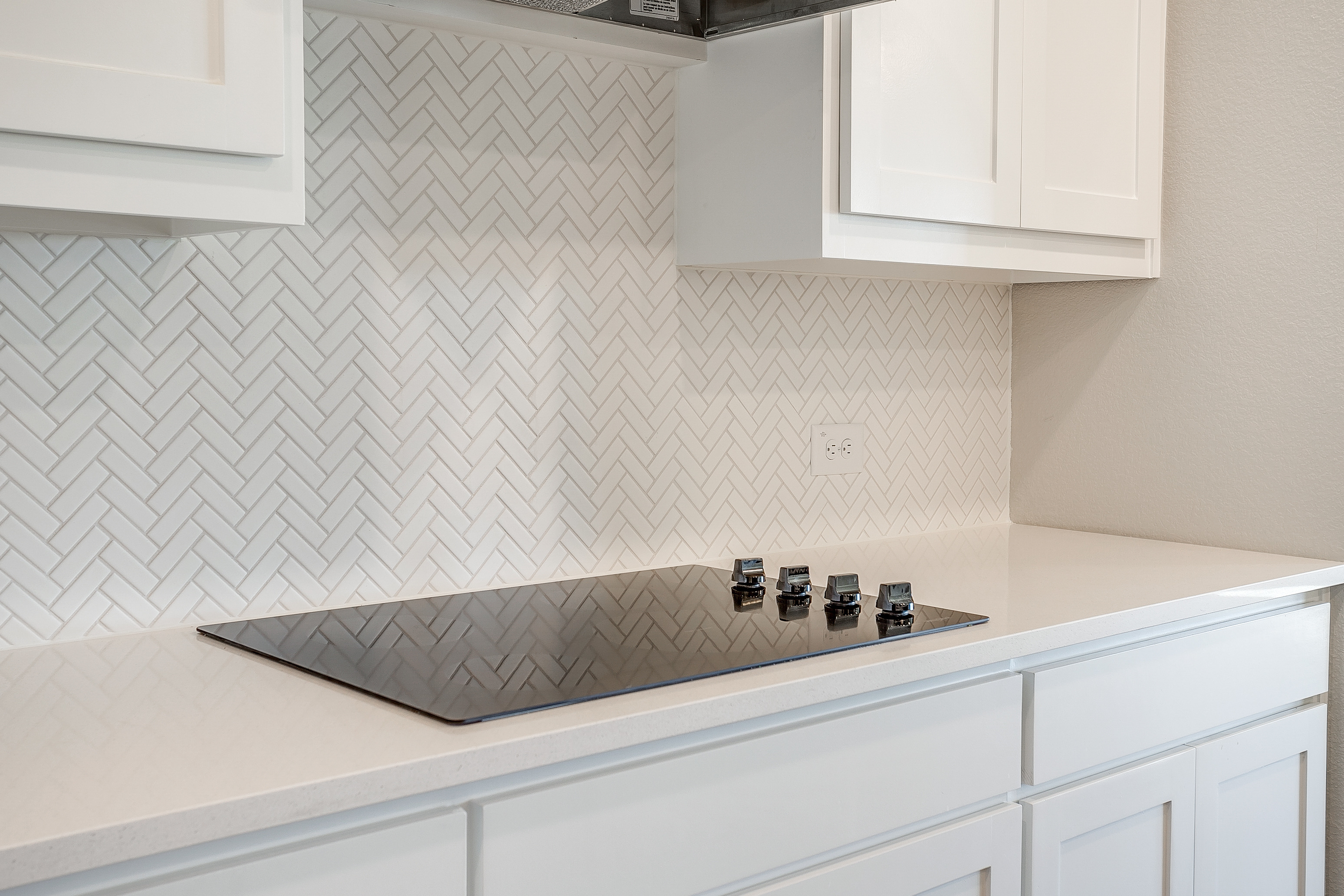
560 Holiday Ave
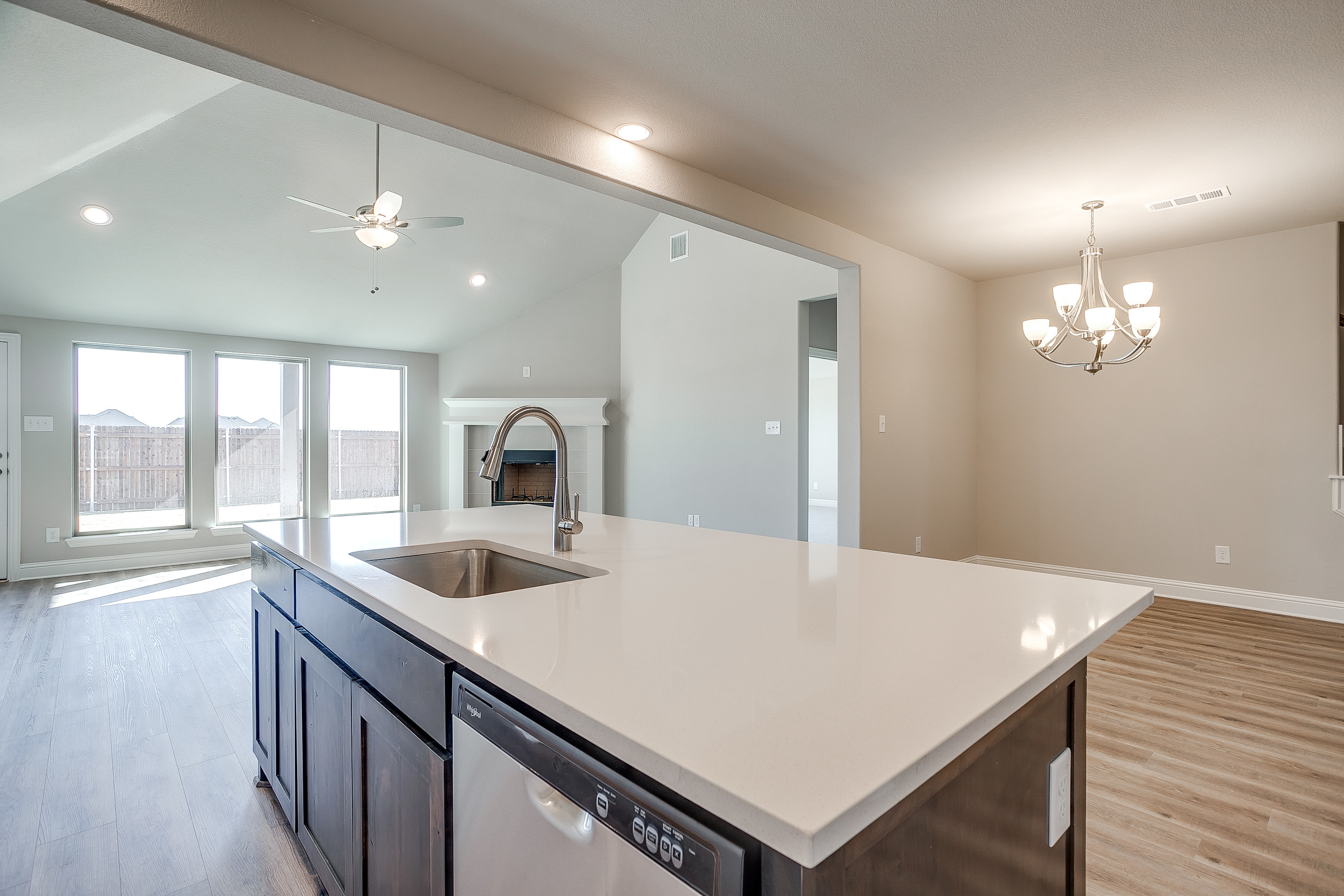
560 Holiday Ave
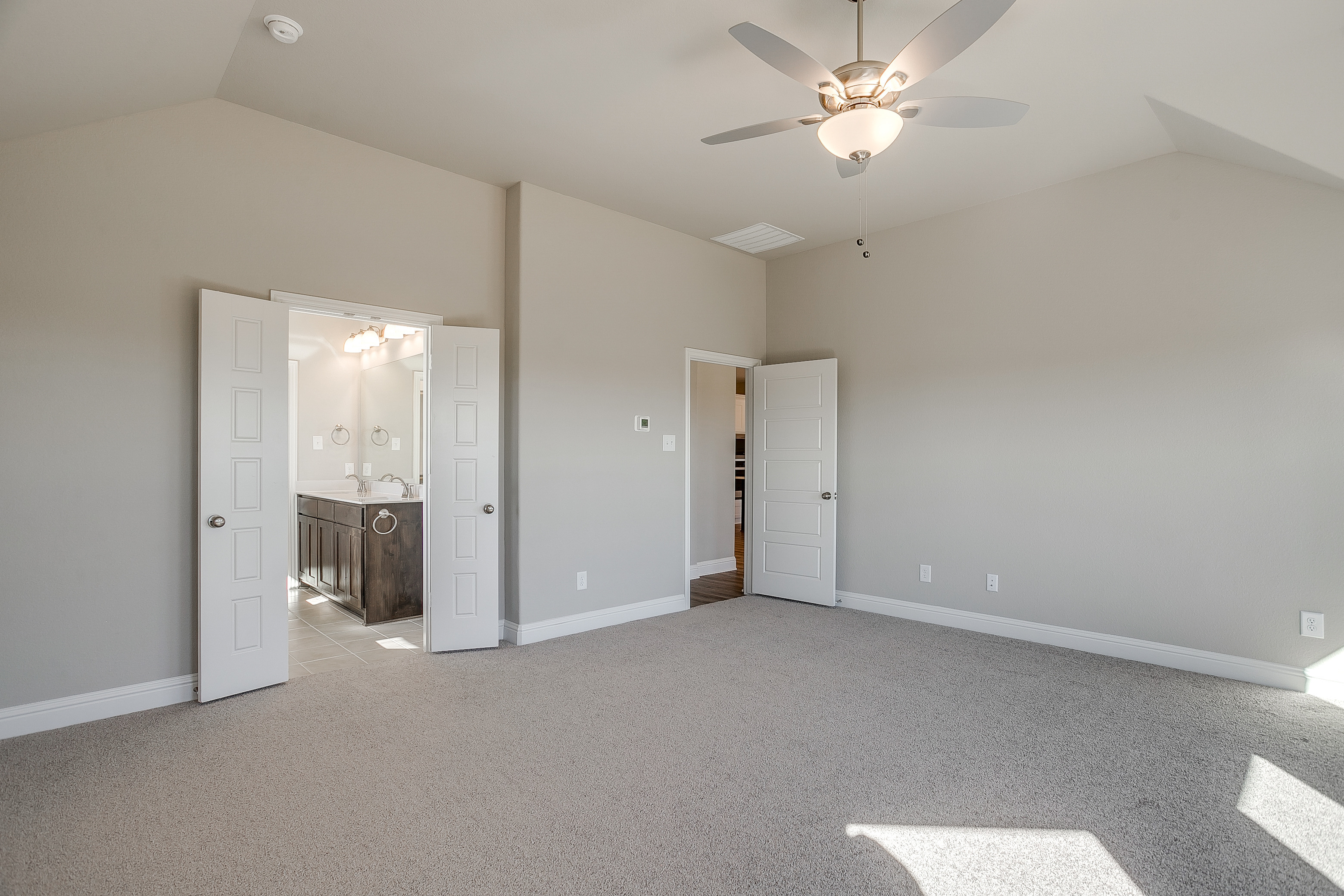
560 Holiday Ave
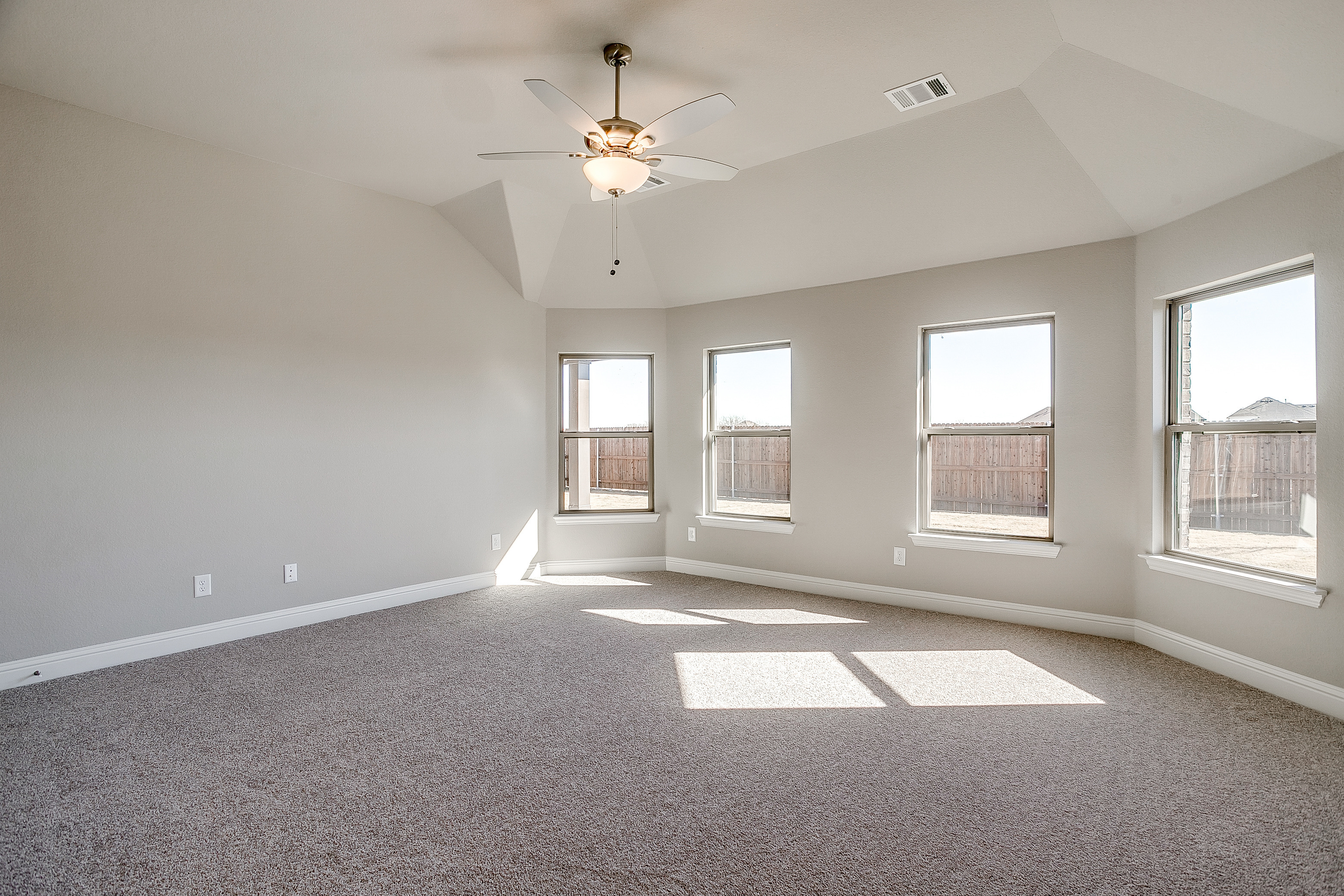
560 Holiday Ave
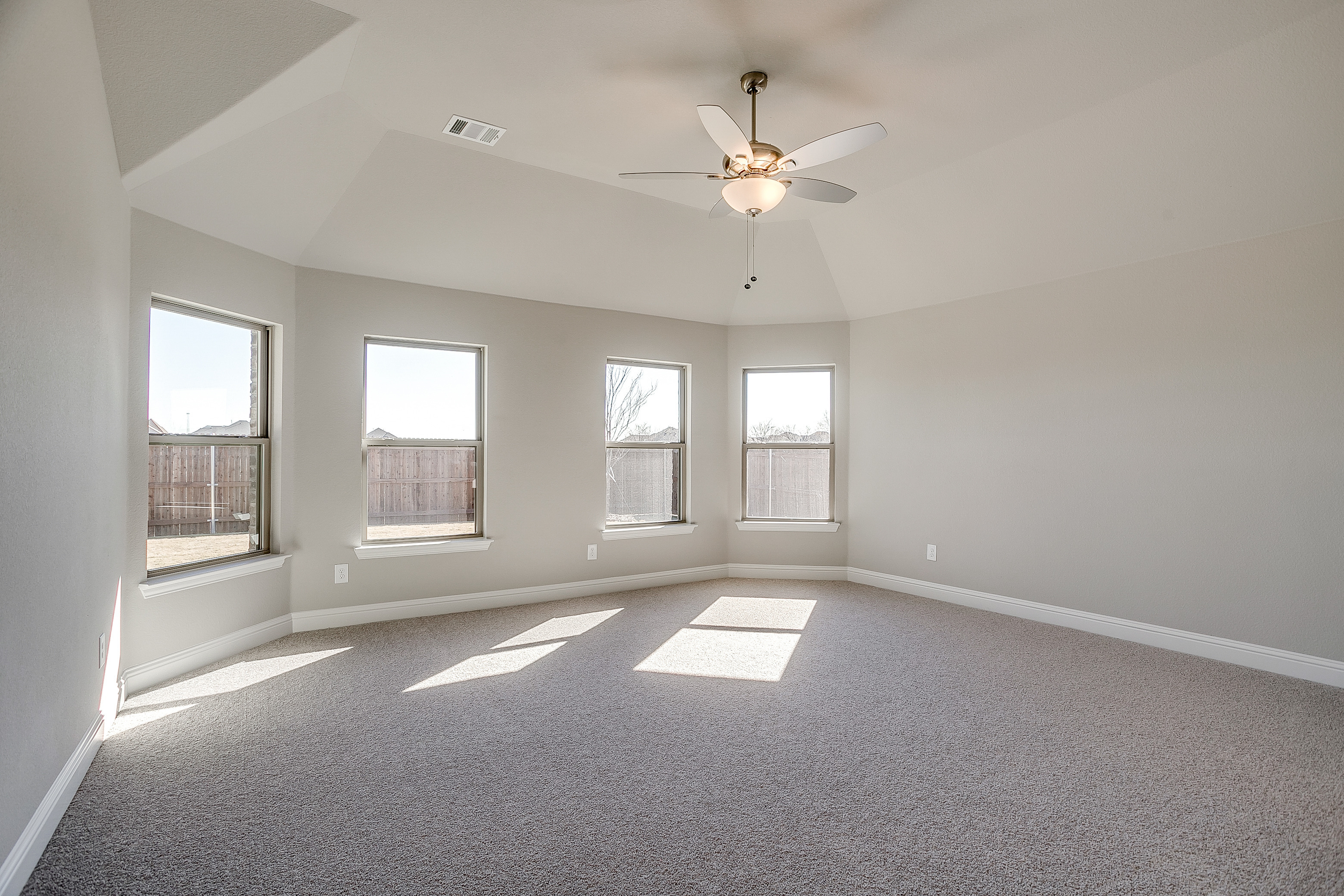
560 Holiday Ave
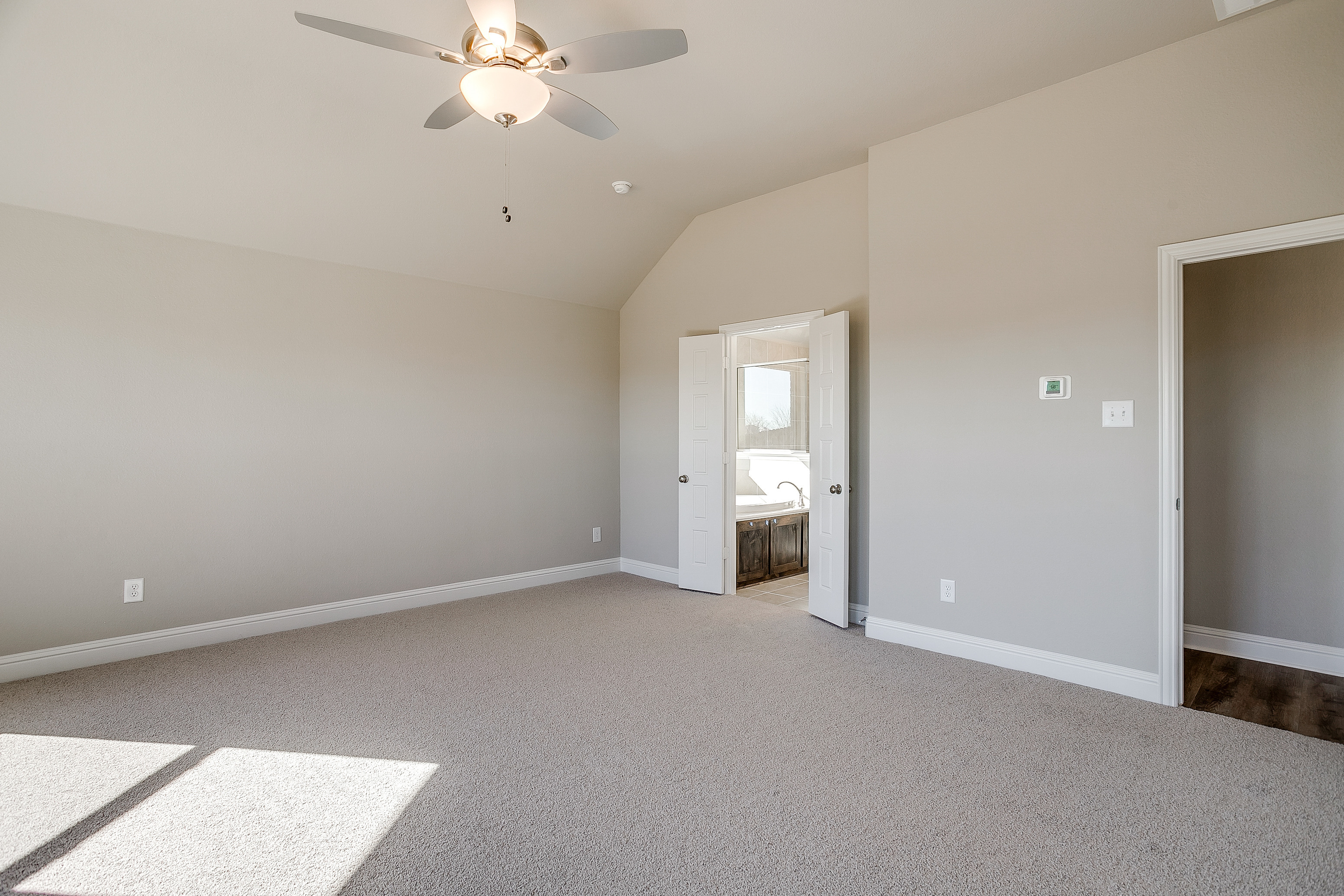
560 Holiday Ave
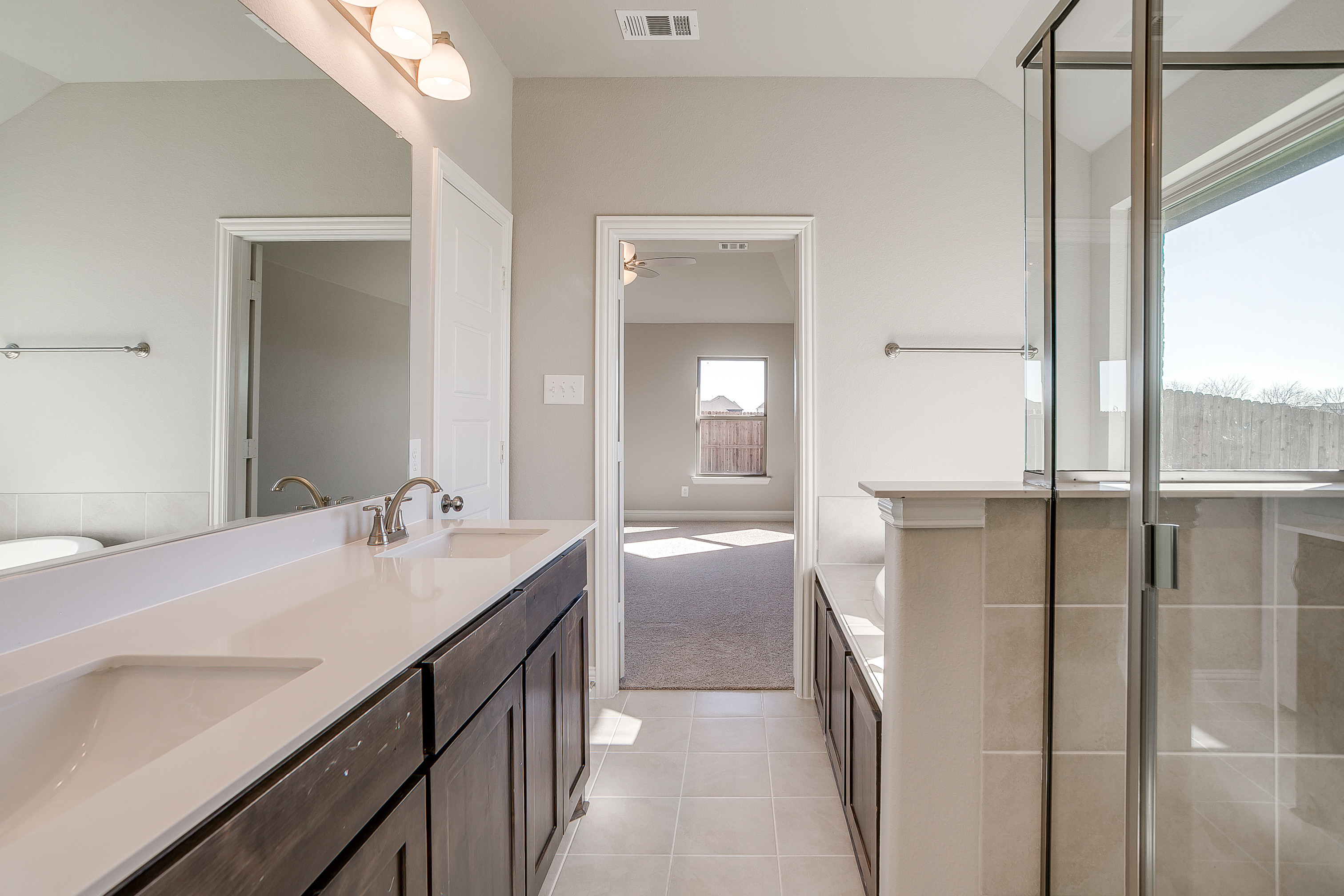
560 Holiday Ave
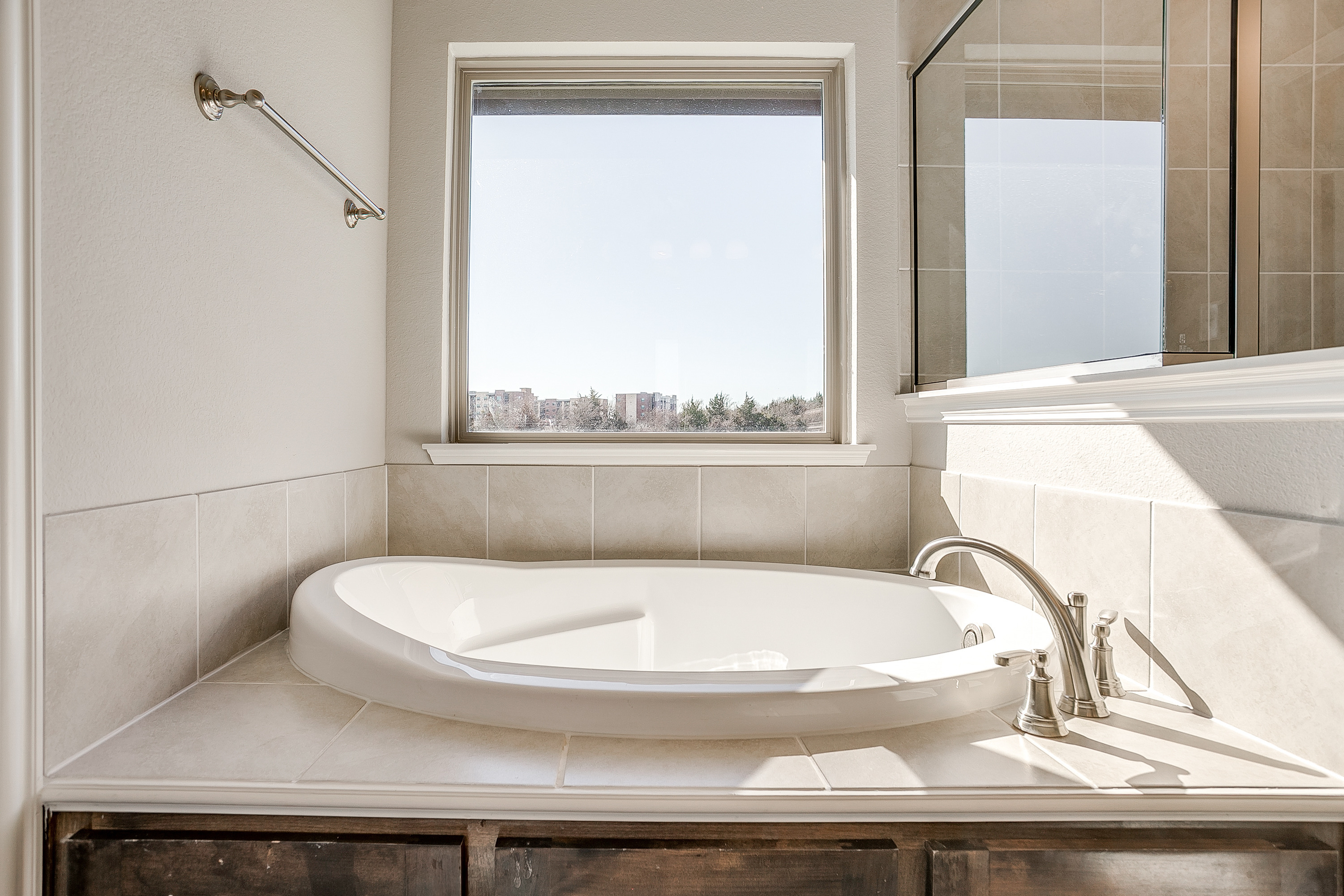
560 Holiday Ave
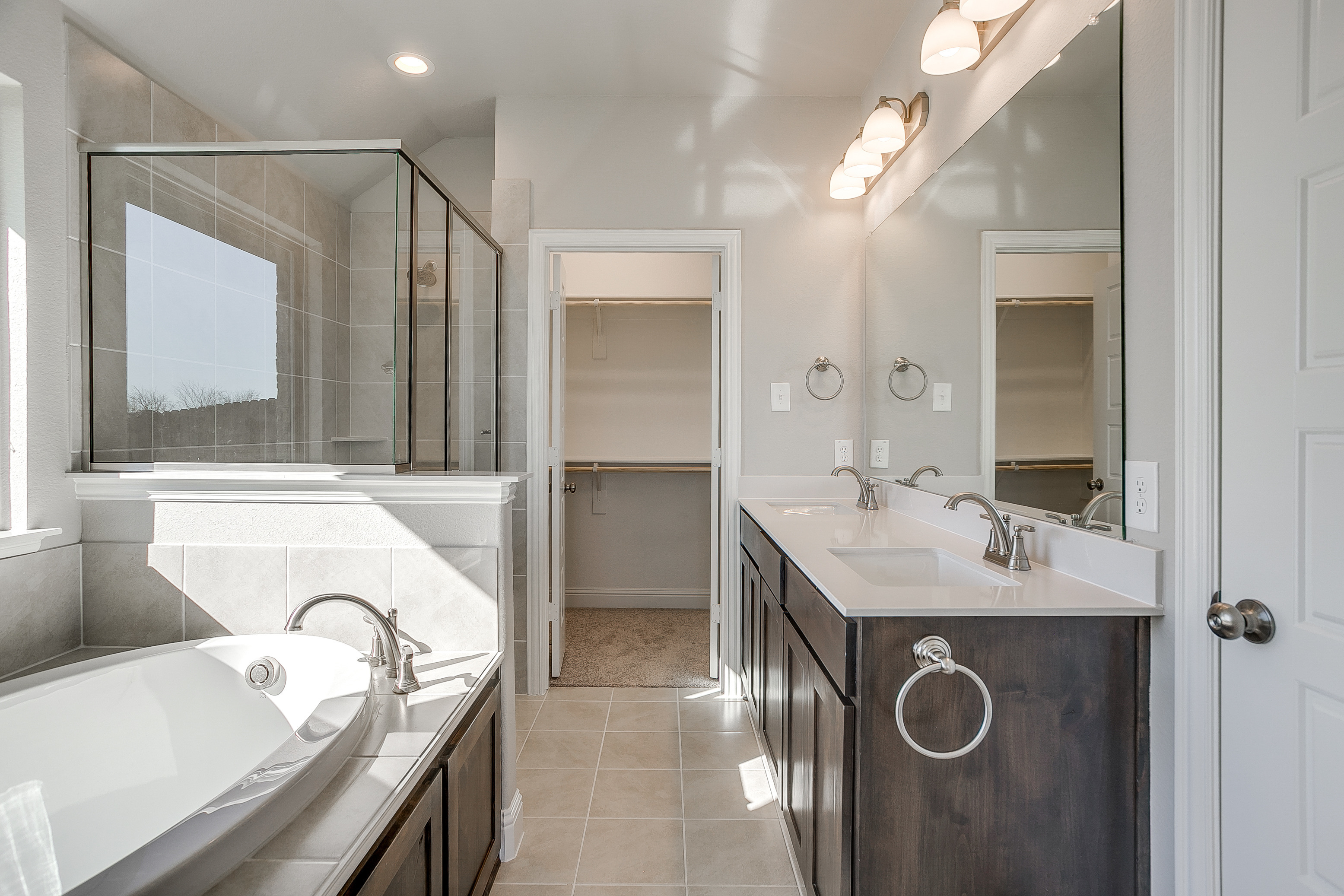
560 Holiday Ave
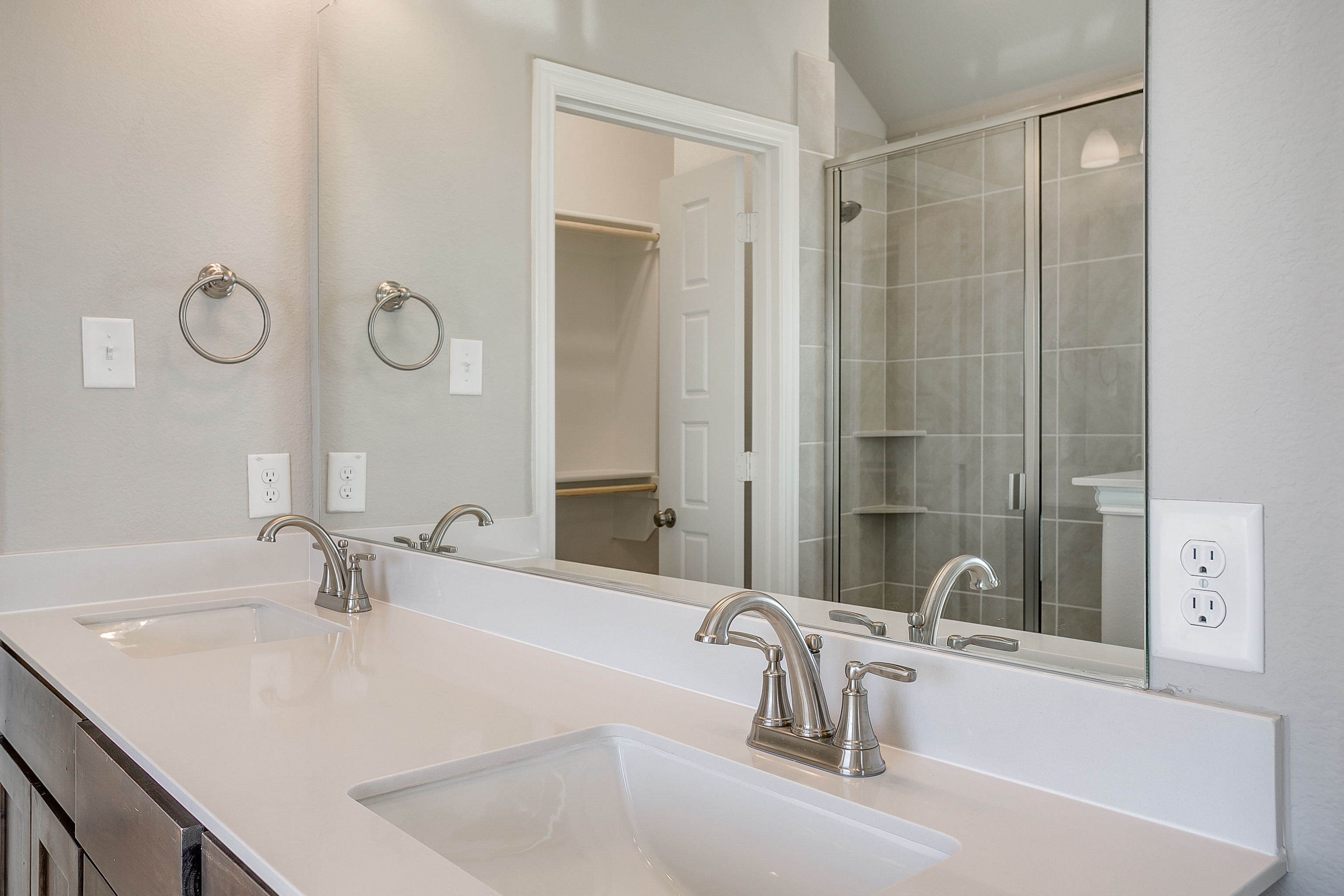
560 Holiday Ave
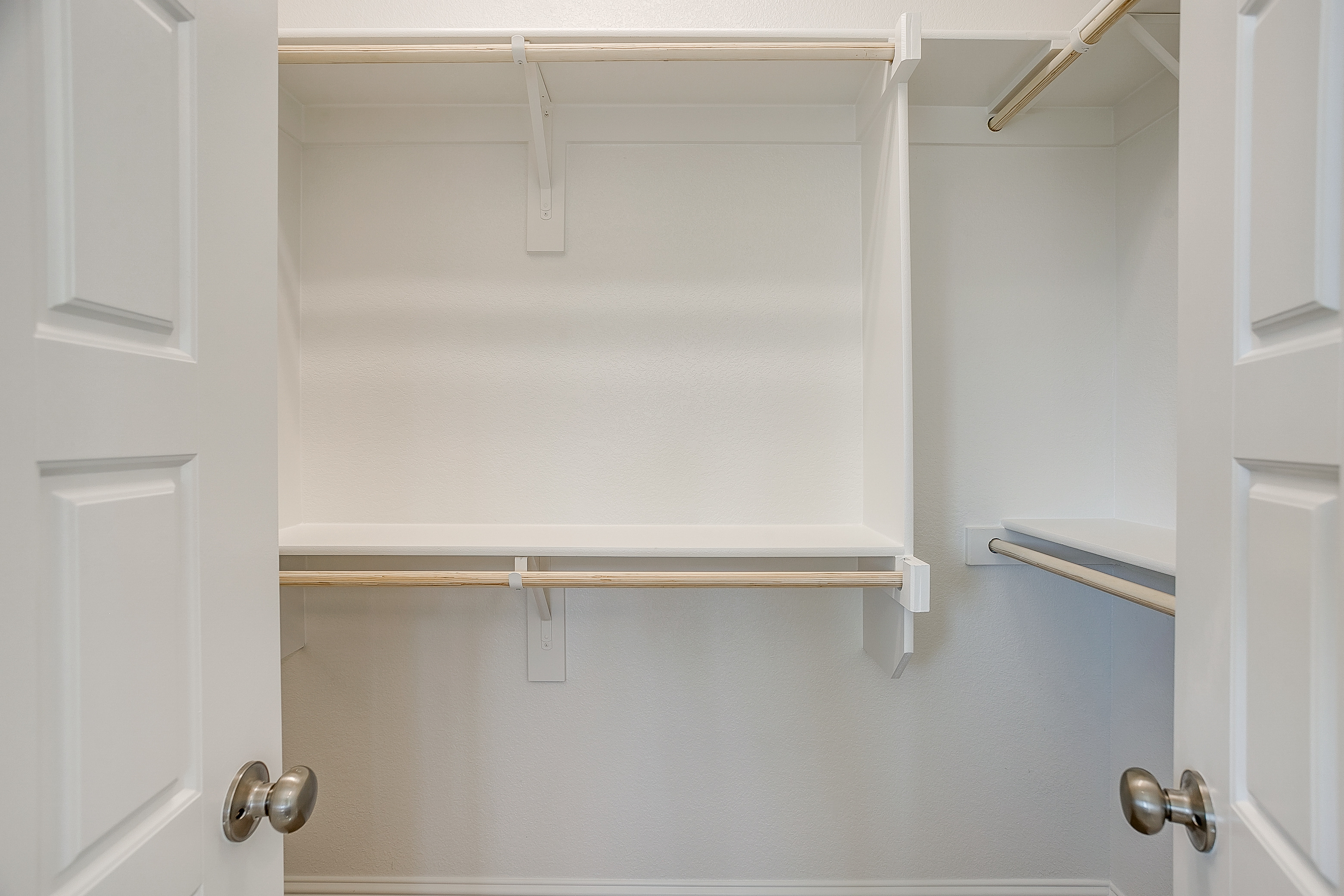
560 Holiday Avenue
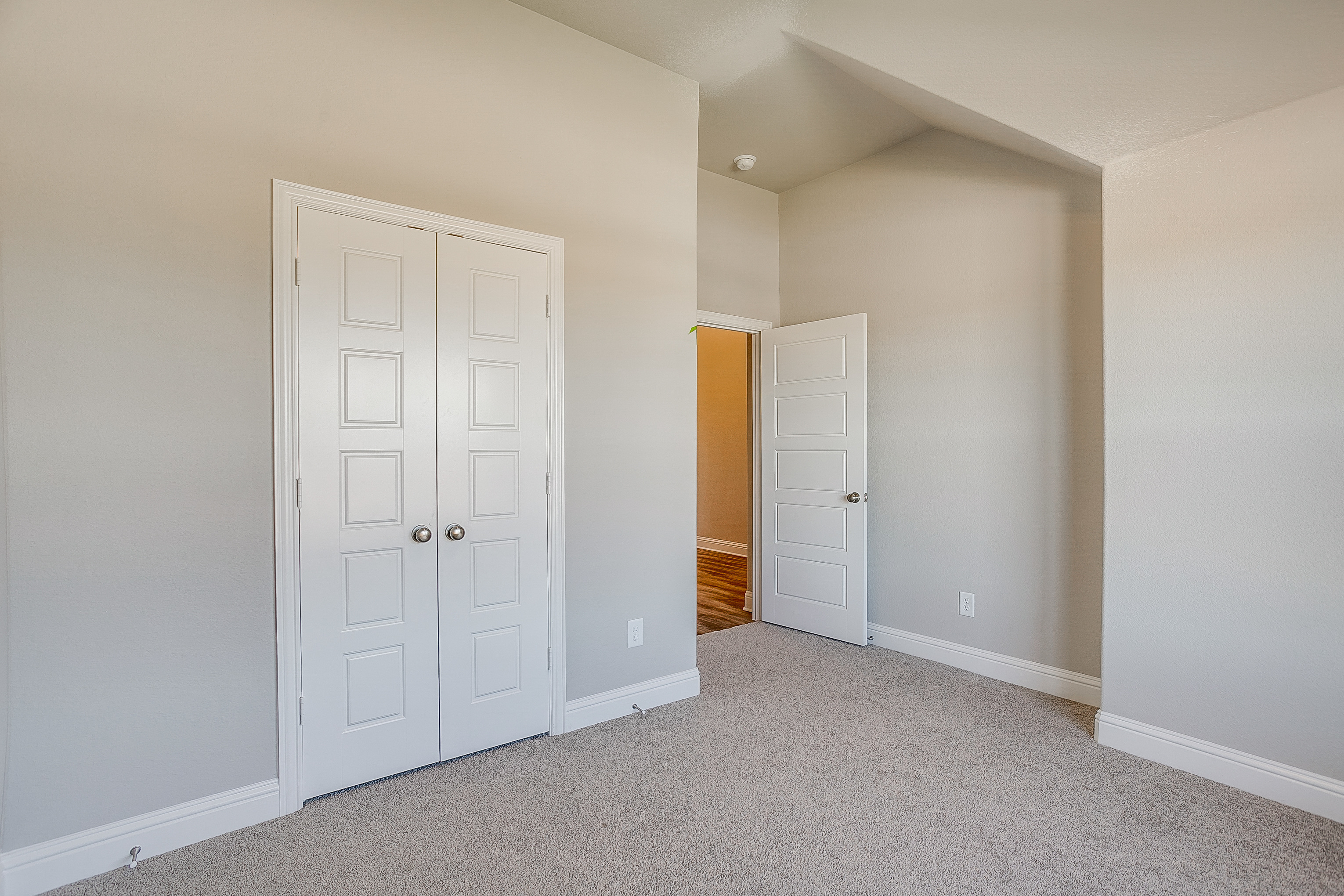
560 Holiday Ave
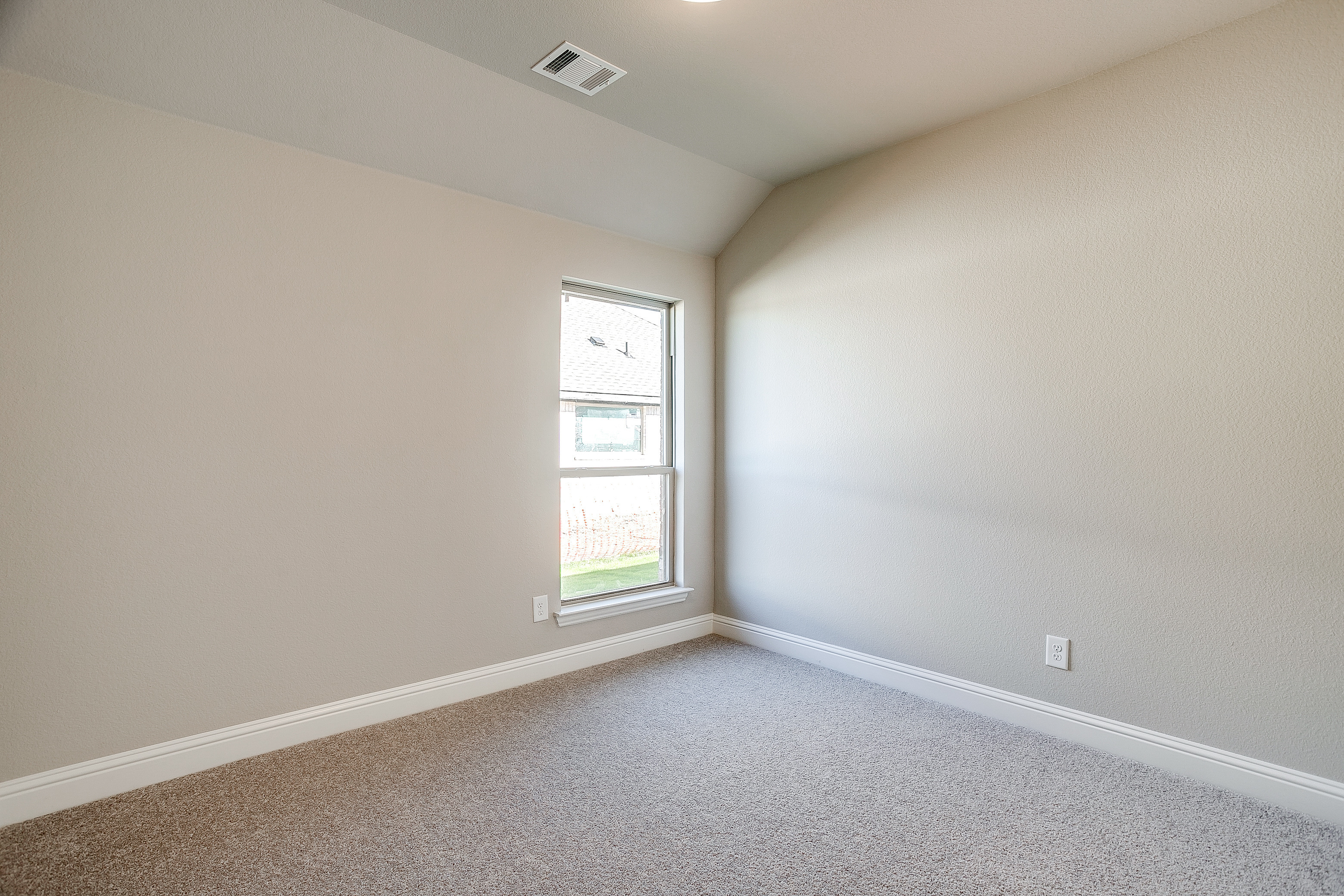
560 Holiday Ave
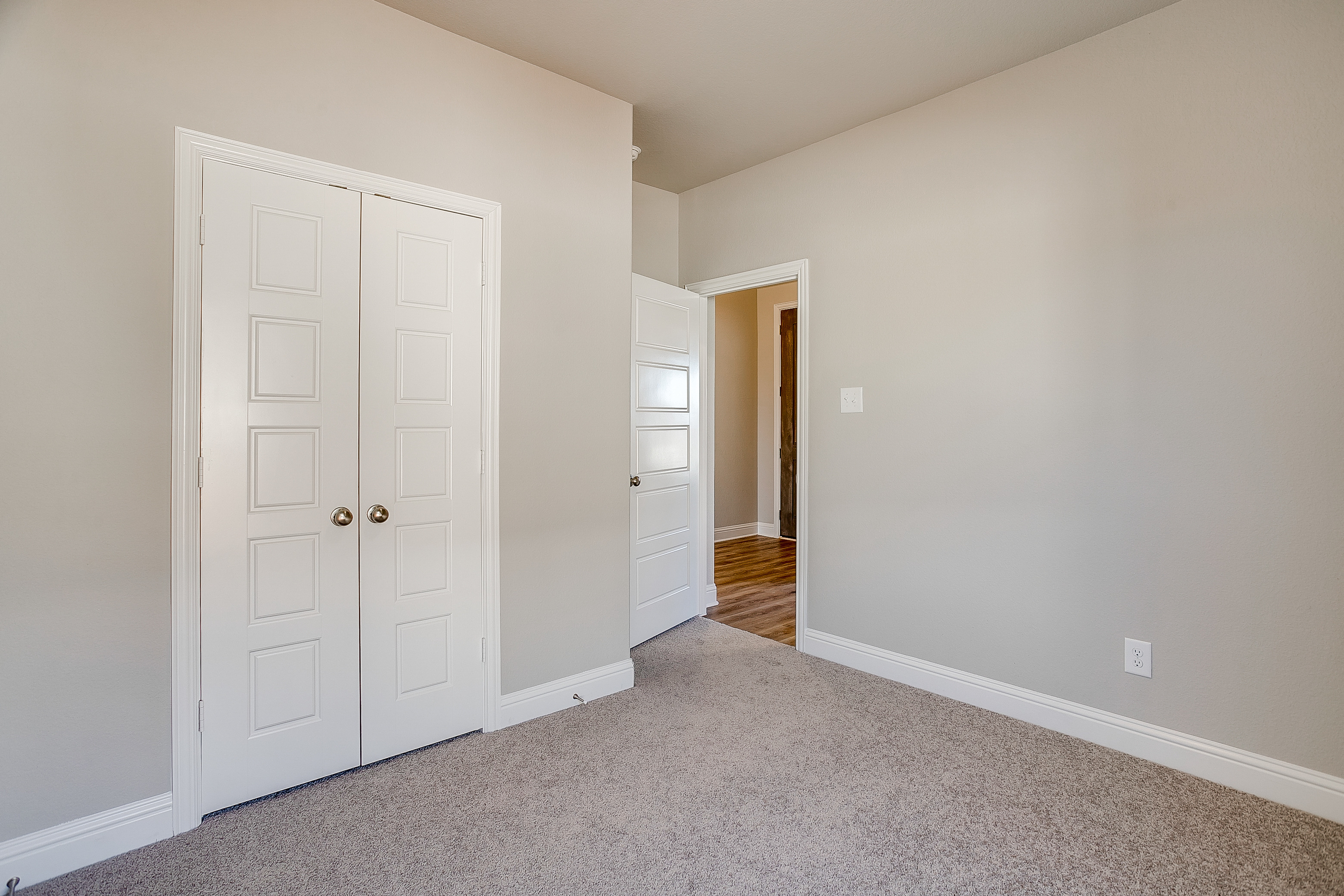
560 Holiday Ave
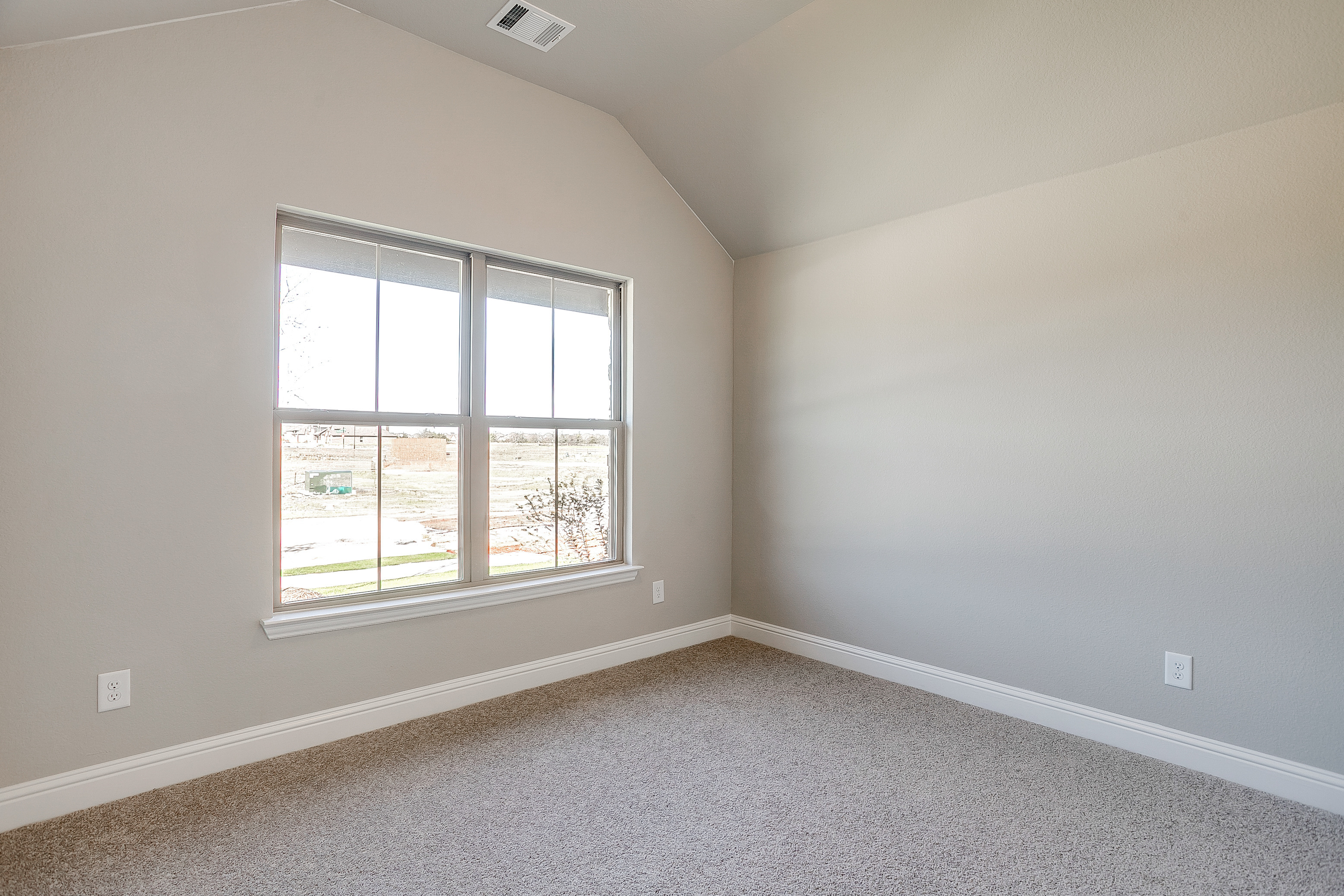
560 Holiday Ave
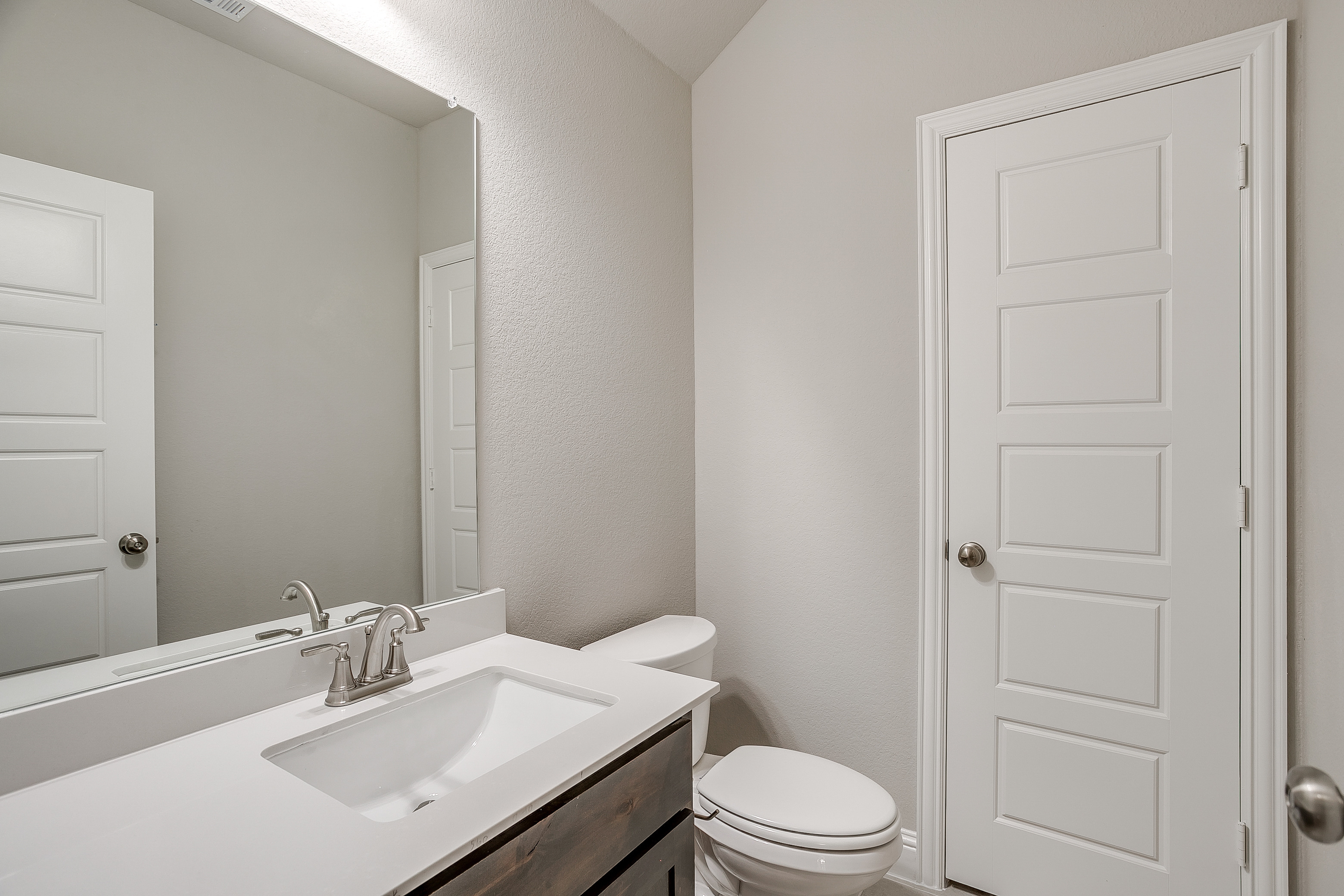
560 Holiday Ave
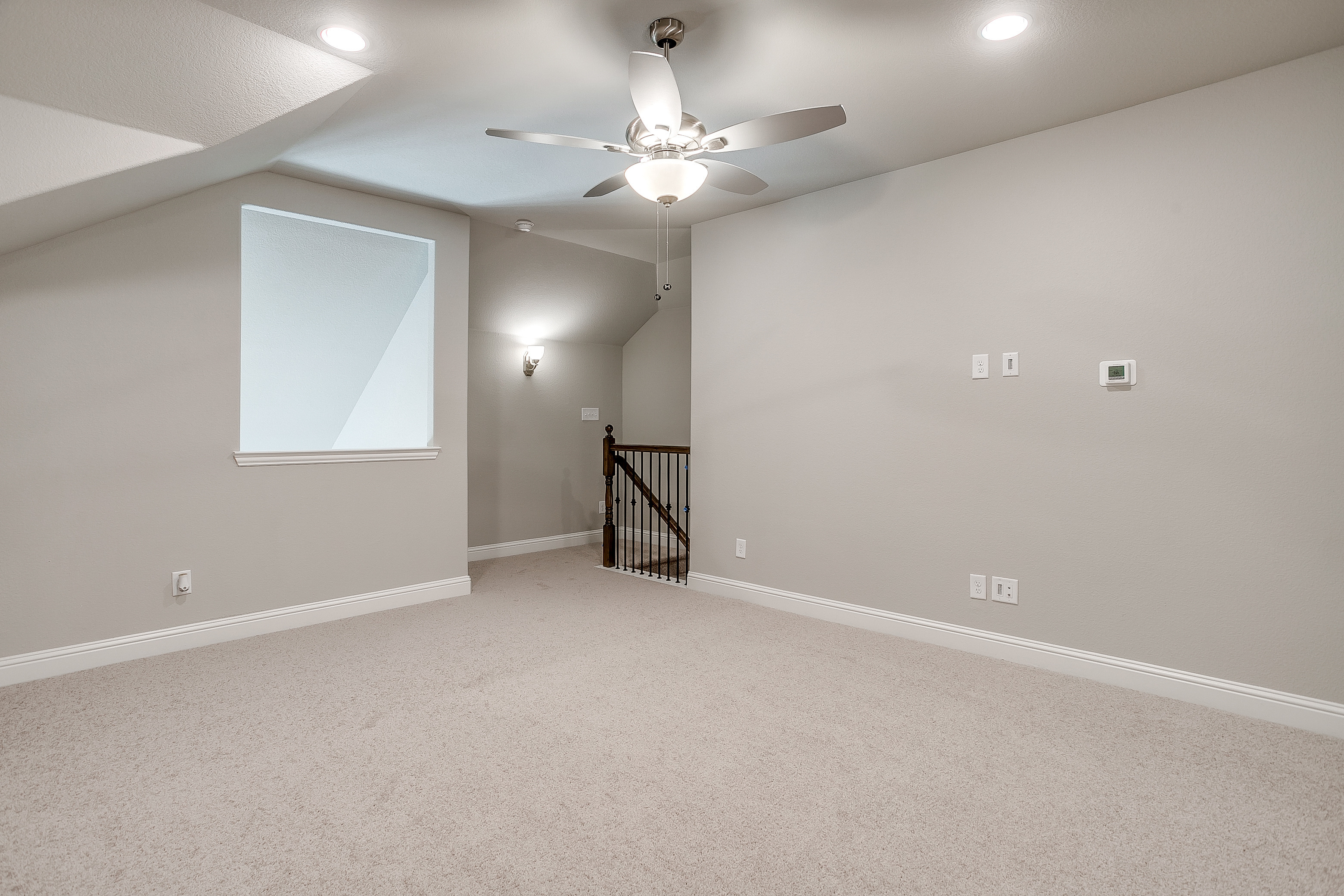
560 Holiday Ave
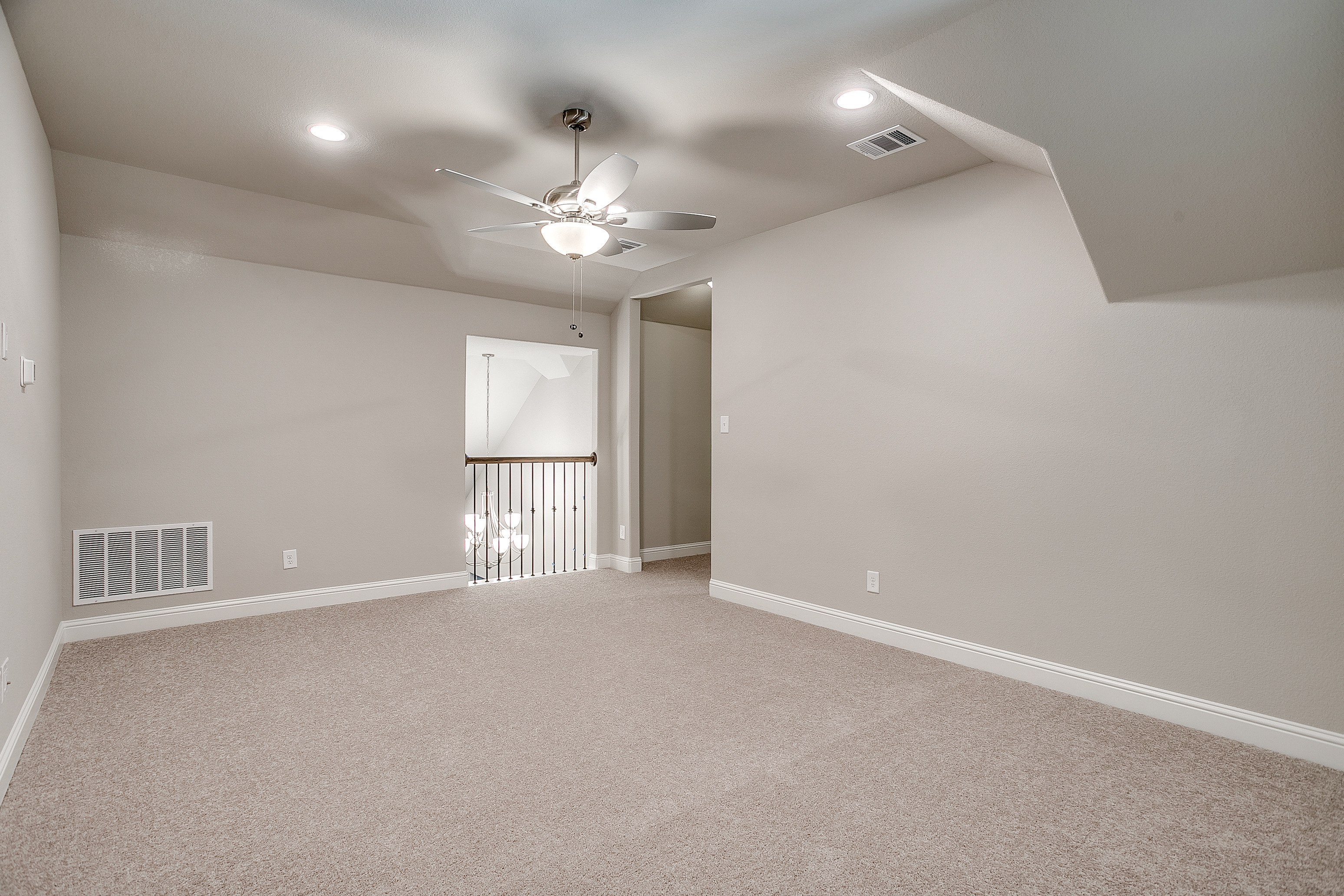
560 Holiday Ave
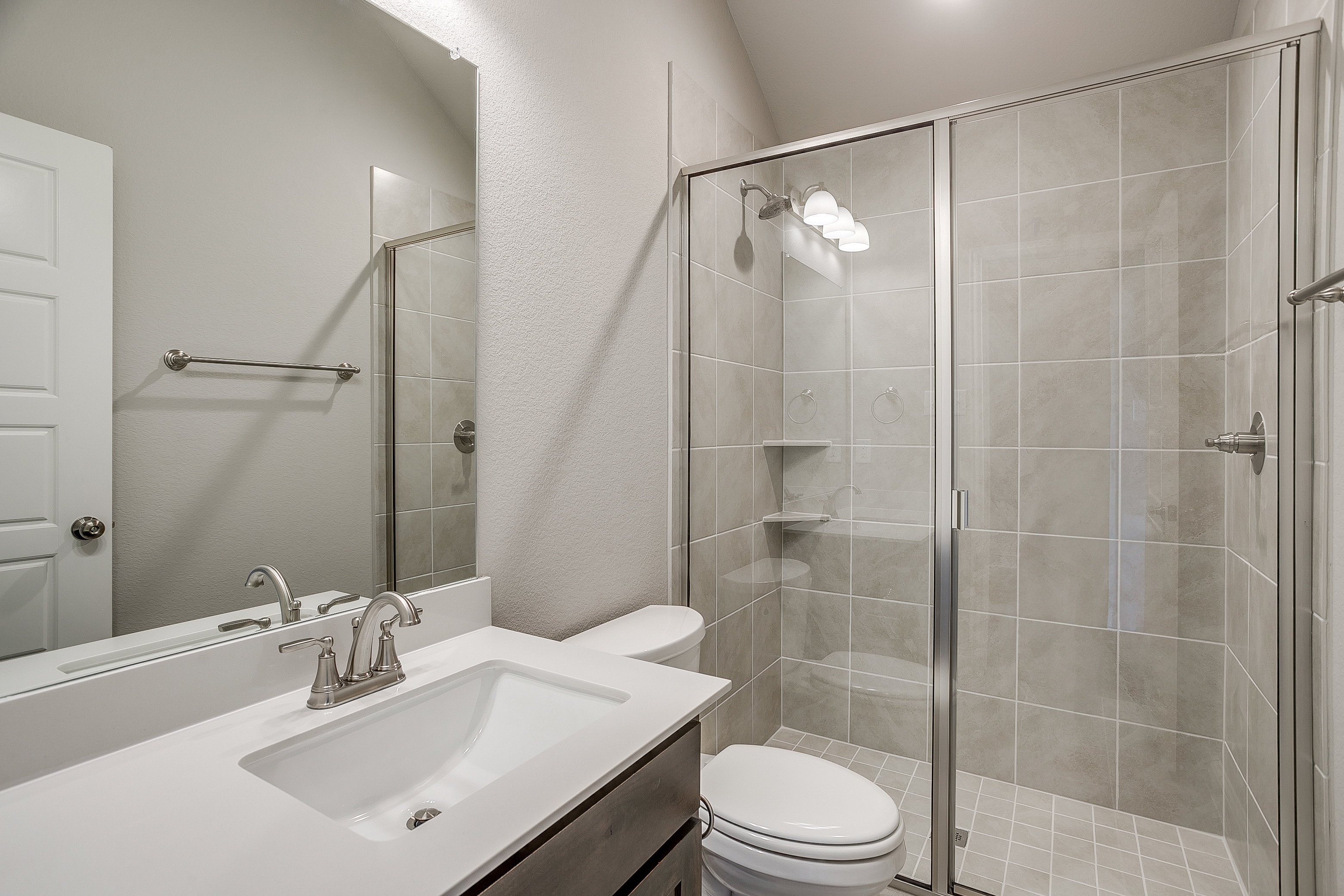
560 Holiday Ave
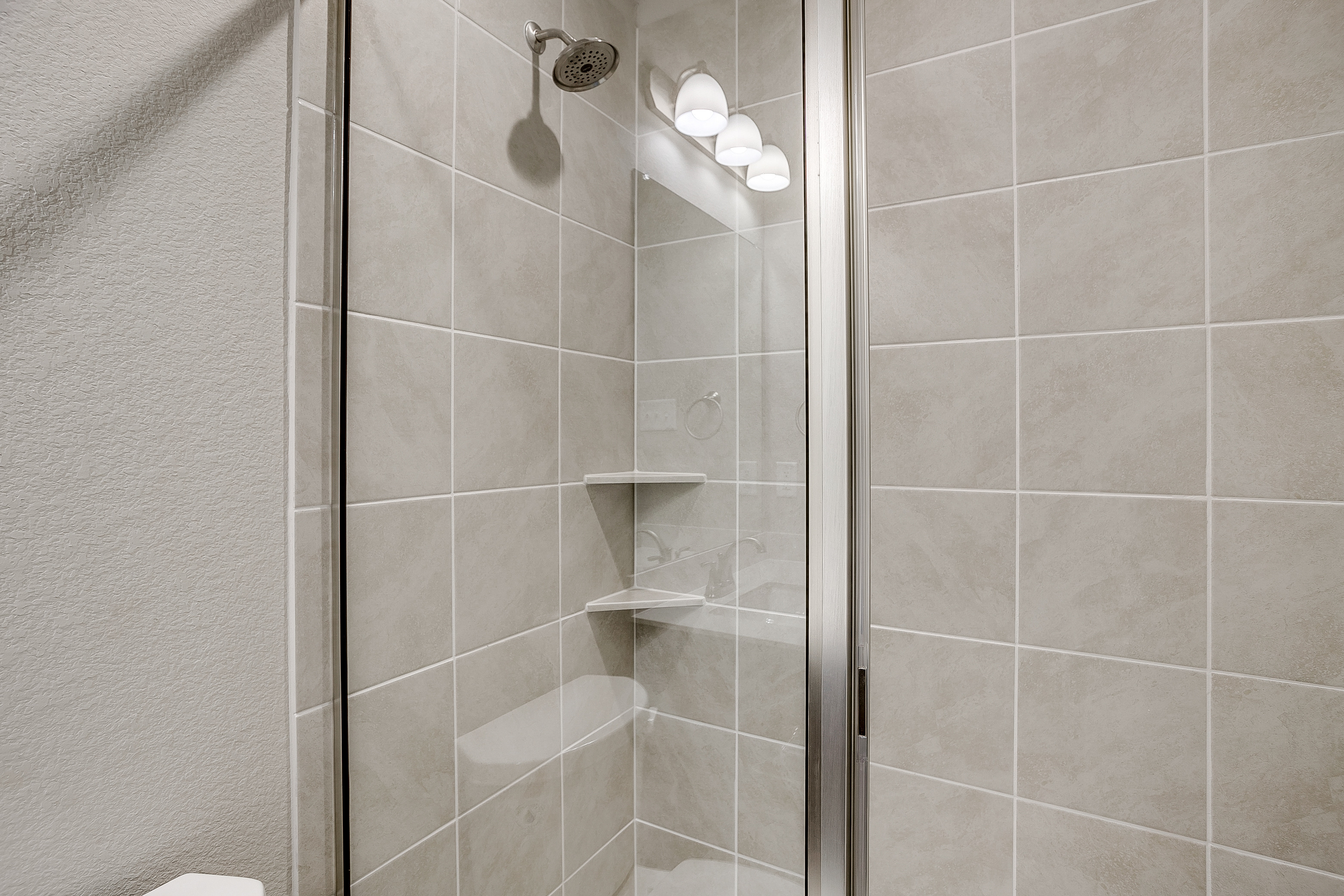
560 Holiday Ave
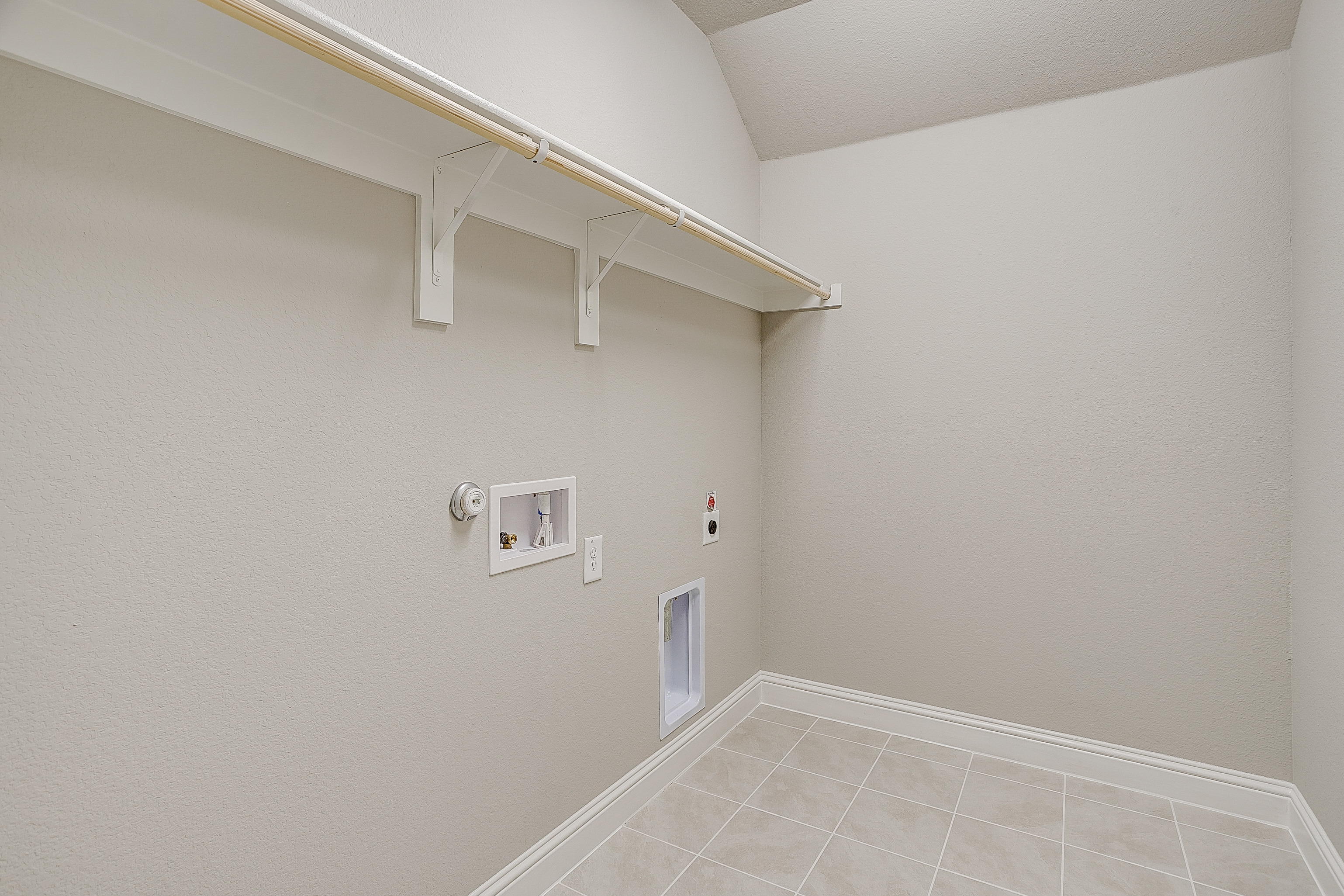
560 Holiday Ave
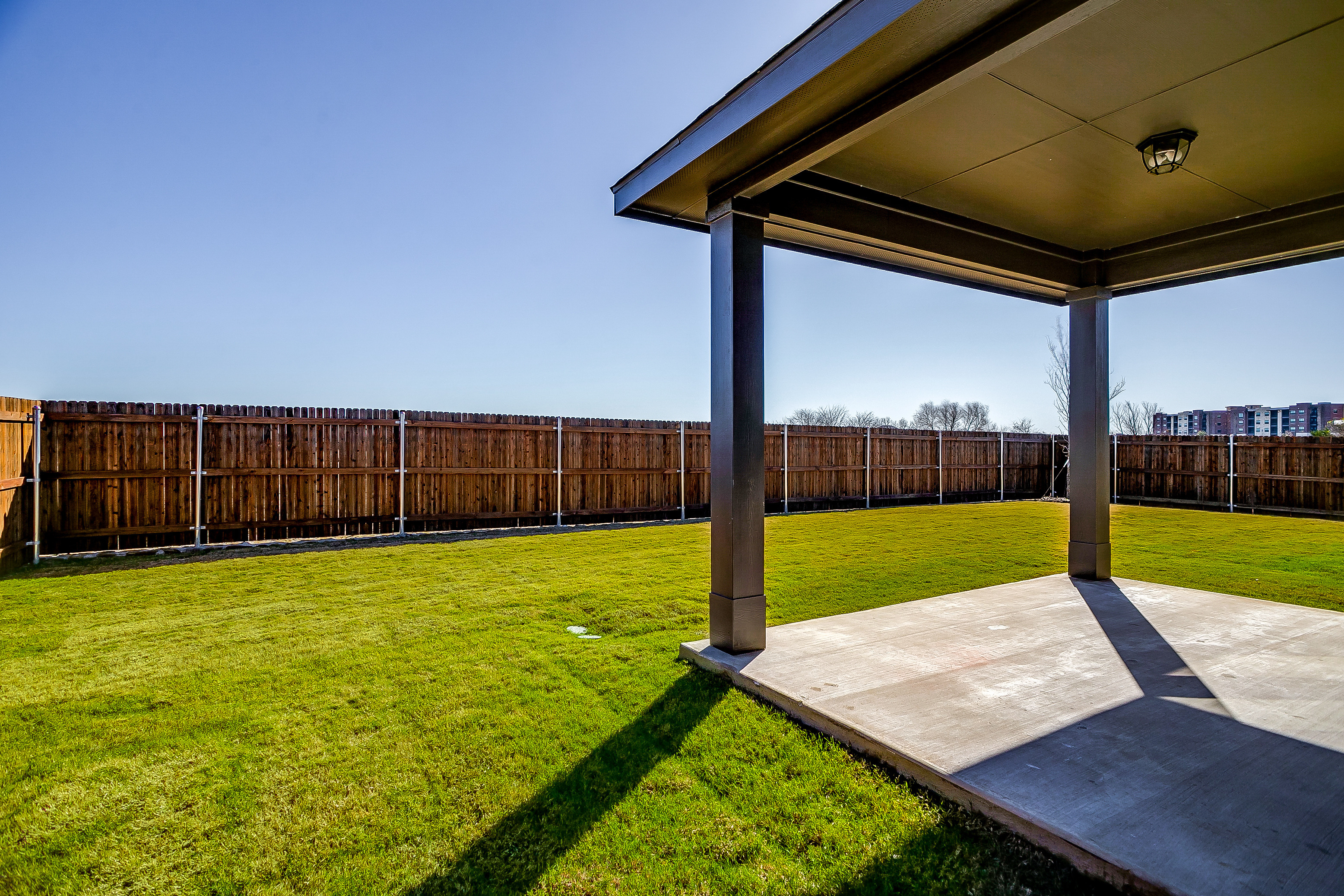
560 Holiday Ave
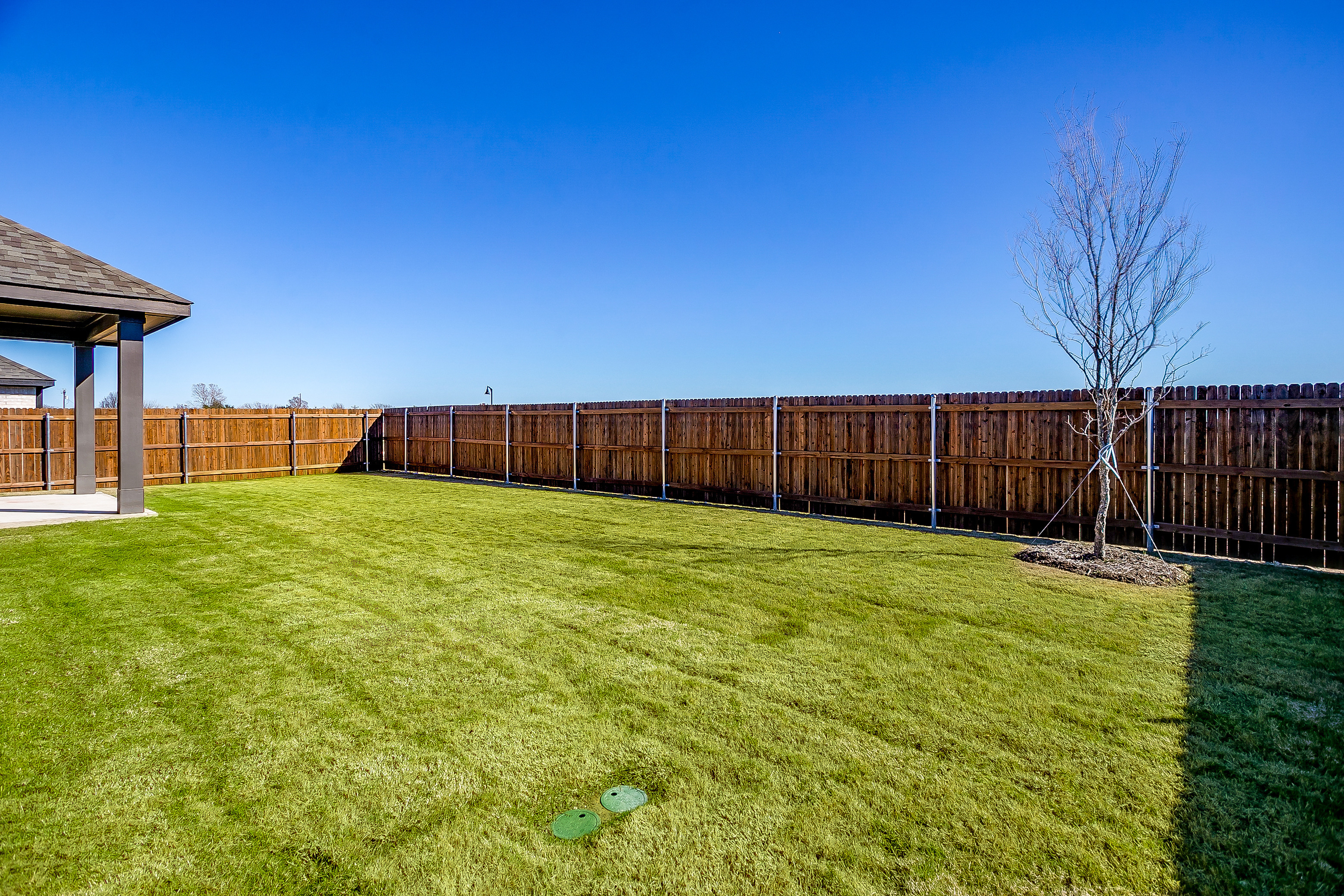
560 Holiday Ave
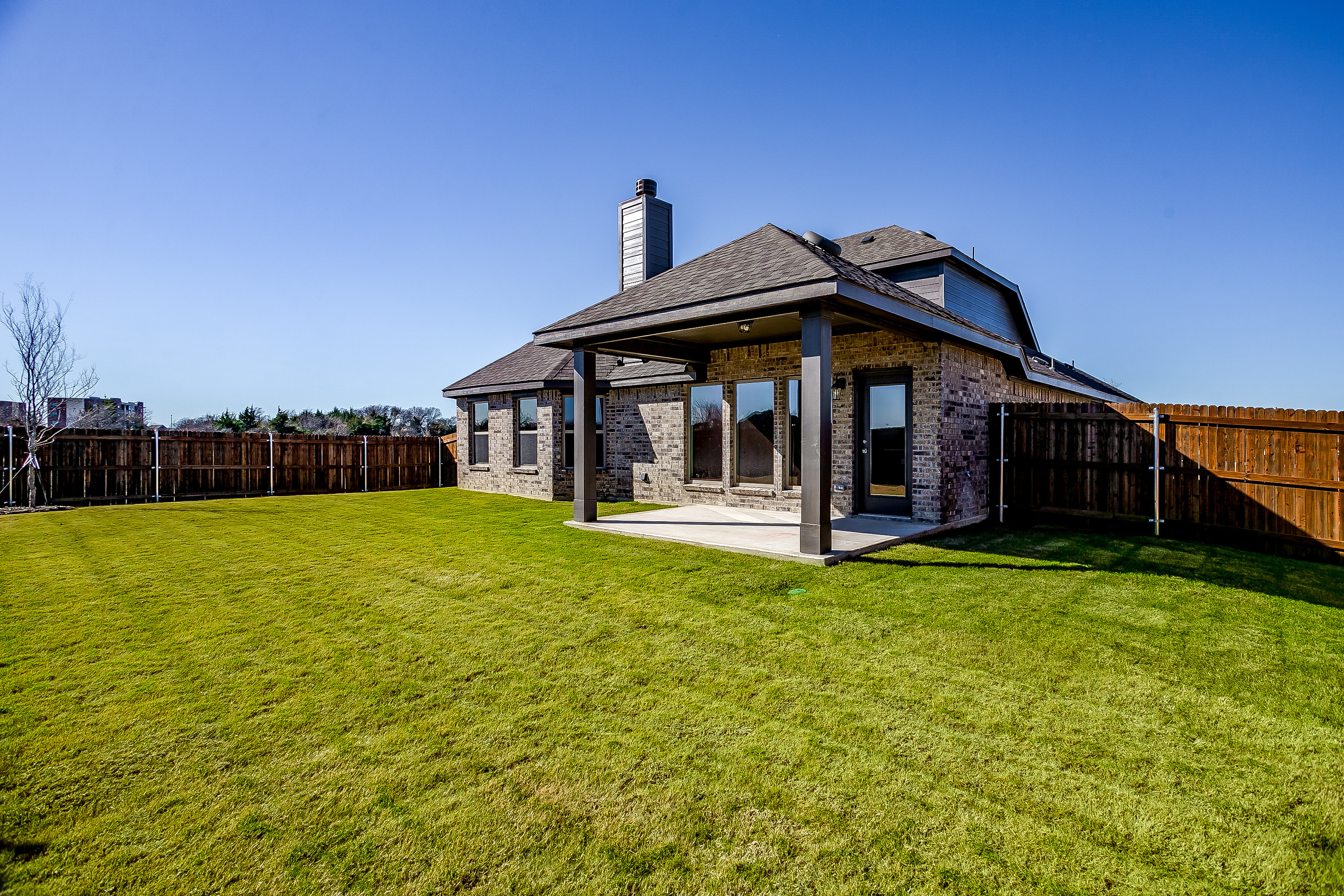
560 Holiday Ave
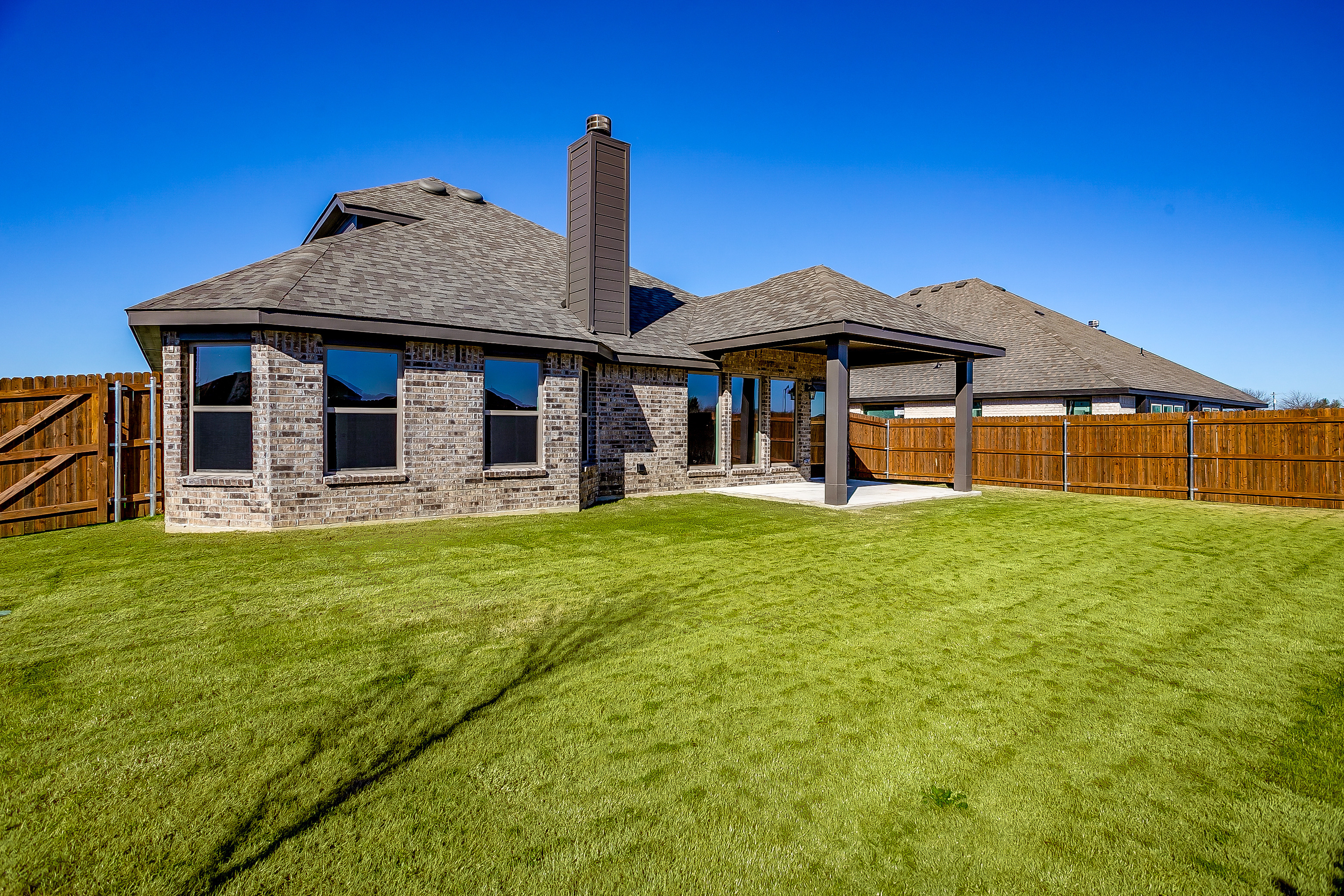
560 Holiday Ave
Welcome to this stunning two-story, 3-bedroom, 2.5-bathroom home, nestled in a highly sought-after community filled with amenities for your family to enjoy together. The spacious layout features a large study, perfect for working from home or as a quiet retreat. Storage will never be an issue with ample closet space and thoughtful organizational features throughout. The master suite is a true sanctuary, with a generous size and a luxurious en-suite bathroom that includes dual vanities, a soaking tub, and a separate shower. The beautifully designed kitchen is a chef’s dream, boasting plenty of cabinet space, sleek countertops, and a dedicated coffee bar area for your morning routine. With its thoughtful design and attention to detail, this home is ideal for those seeking space, style, and functionality, all within a vibrant community where you can make lasting memories with your loved ones. BONUS: 8 FOOT DOORS THROUGHOUT MAIN FLOOR Stop by our office: 1896 Vista Way, Waxahachie TX 75165 or call us to schedule an appointment at 1-866-237-7803
<br><br>Due to the current building market, completion dates are estimated and subject to change. See community sales manager for completion date and more information.
Request Information
We will get back to you as soon as possible.
Please try again later.
Floor Plan Details
Fill out the form below to gain INSTANT access to virtually tour all 3D floor plans!
Get in Touch
Visit Our Community Sales Office
Available home and base prices are subject to change without notice. Base prices to build are starting prices for the lowest elevation offered per plan and vary by community. Plans, square footage, and options are subject to change without notice. Interior and Exterior Design selections may vary or change without notice. See Sales Manager for details.
Forgot Password
All Rights Reserved | John Houston Homes




