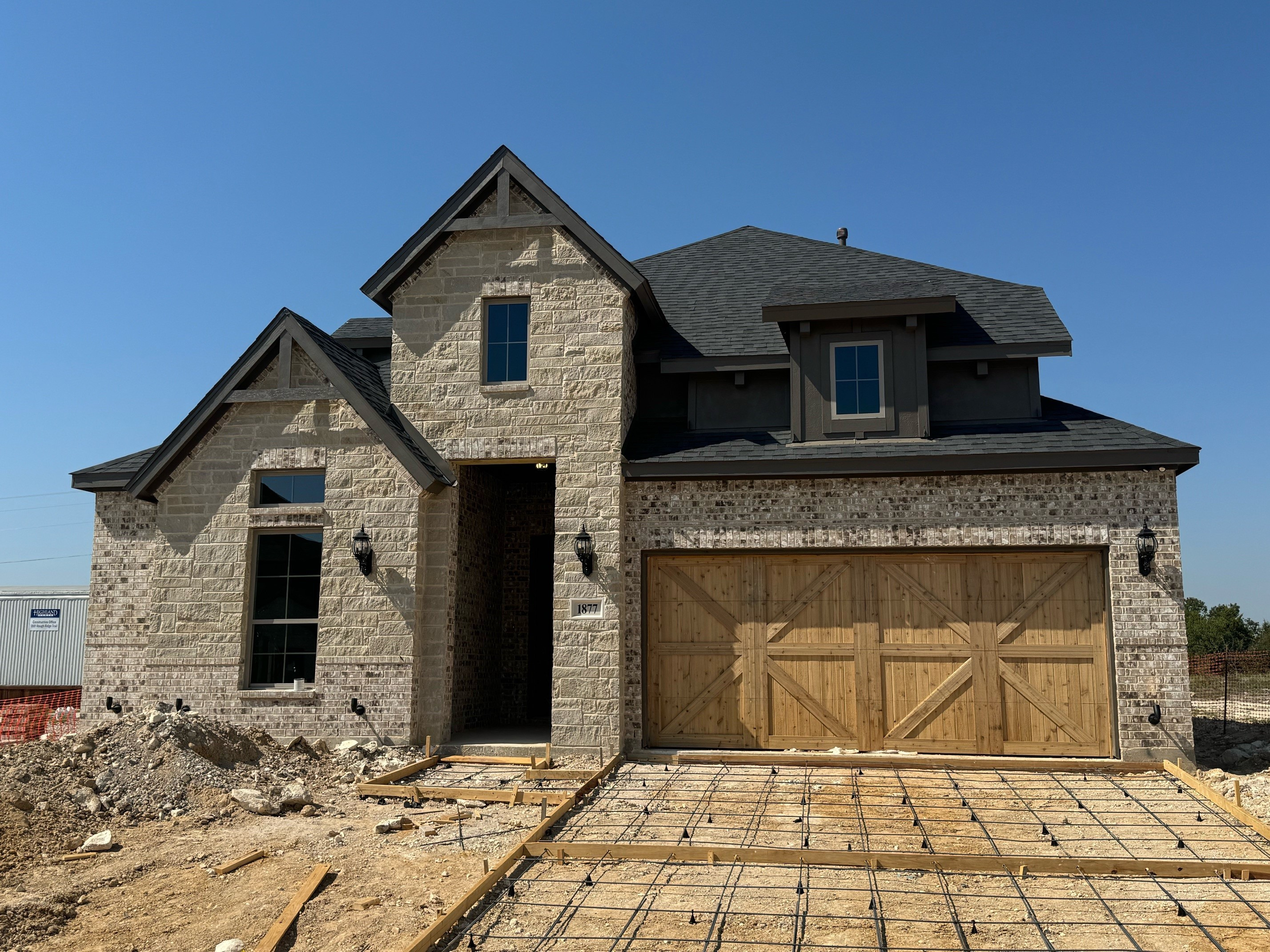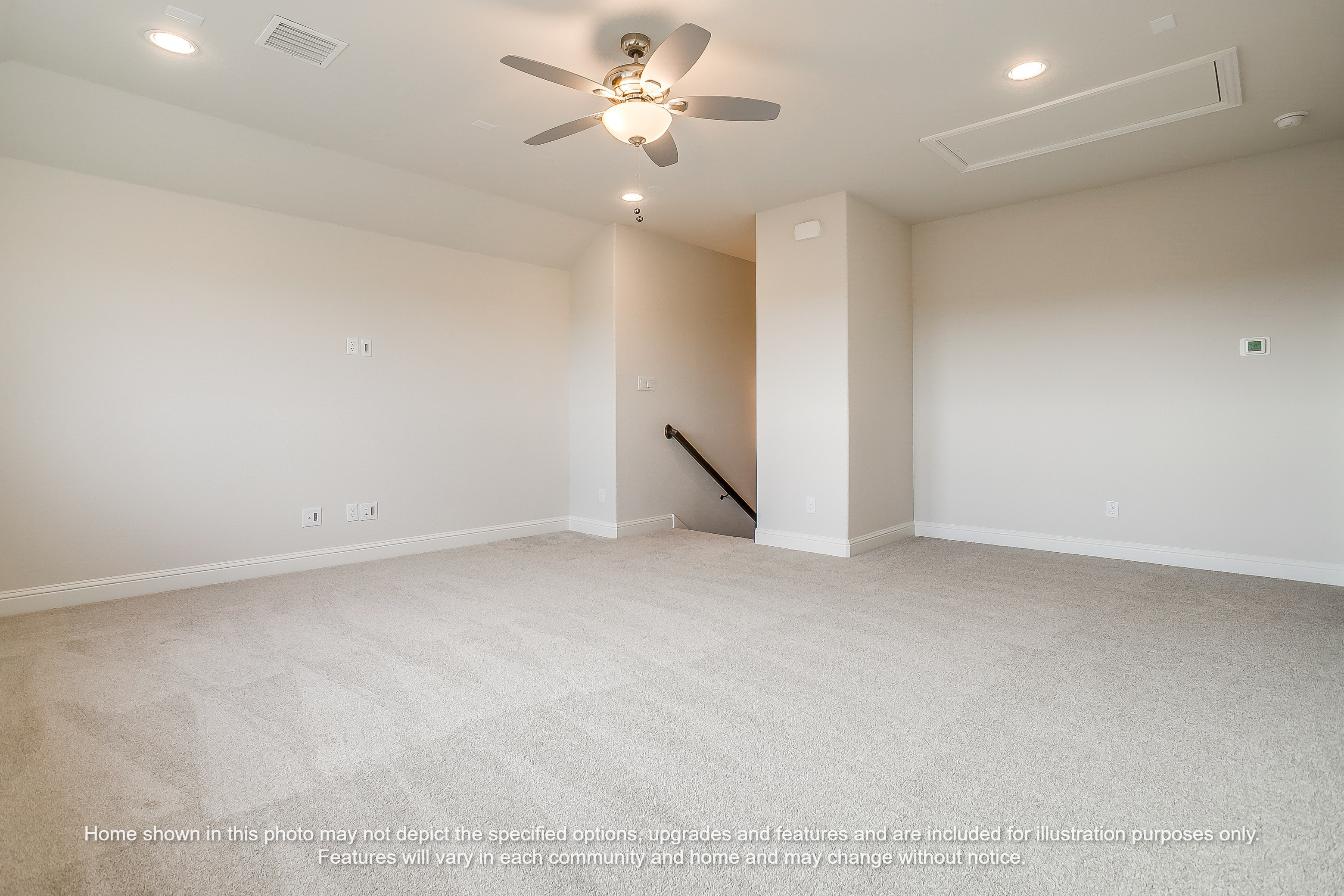Call Us Today 866 485 1249
Priced at $529990
Visit Our Sales Center
List of Services
4 Beds
3 Baths
2 Car Garage
2828 Square Feet


1877 Rough Ridge

1877 Rough Ridge

1877 Rough Ridge

1877 Rough Ridge

1877 Rough Ridge

1877 Rough Ridge

1877 Rough Ridge

1877 Rough Ridge

1877 Rough Ridge

1877 Rough Ridge

1877 Rough Ridge

1877 Rough Ridge

1877 Rough Ridge

1877 Rough Ridge

1877 Rough Ridge

1877 Rough Ridge

1877 Rough Ridge

BridgeWater Amenities Image

BridgeWater Amenities Image

BridgeWater Amenities Image

BridgeWater Amenities Image

BridgeWater Amenities Image

BridgeWater Overall Community Plat Map

BridgeWater Amenities Image
List of Services
NEW JOHN HOUSTON HOME IN BRIDGEWATER IN MIDLOTHIAN ISD. Perfect home for the growing family; 4 bedrooms, 3 full baths, study, game room, nook with vaulted ceiling and covered patio. Unique features about this home include; white kitchen cabinets to the ceiling, wood wrapped kitchen island, upgraded quartz countertops, gas 5 burner cooktop, gas log fireplace, gas furnace, tankless hot water heater, engineered wood flooring, faux ceiling beams on the ceiling of the nook, ORB fixtures and upgraded tile throughout.
<br><br>Due to the current building market, completion dates are estimated and subject to change. See community sales manager for completion date and more information.
Request Information
We will get back to you as soon as possible.
Please try again later.
Floor Plan Details
Fill out the form below to gain INSTANT access to virtually tour all 3D floor plans!
Get in Touch
Visit Our Community Sales Office
Available home and base prices are subject to change without notice. Base prices to build are starting prices for the lowest elevation offered per plan and vary by community. Plans, square footage, and options are subject to change without notice. Interior and Exterior Design selections may vary or change without notice. See Sales Manager for details.
Forgot Password
All Rights Reserved | John Houston Homes




