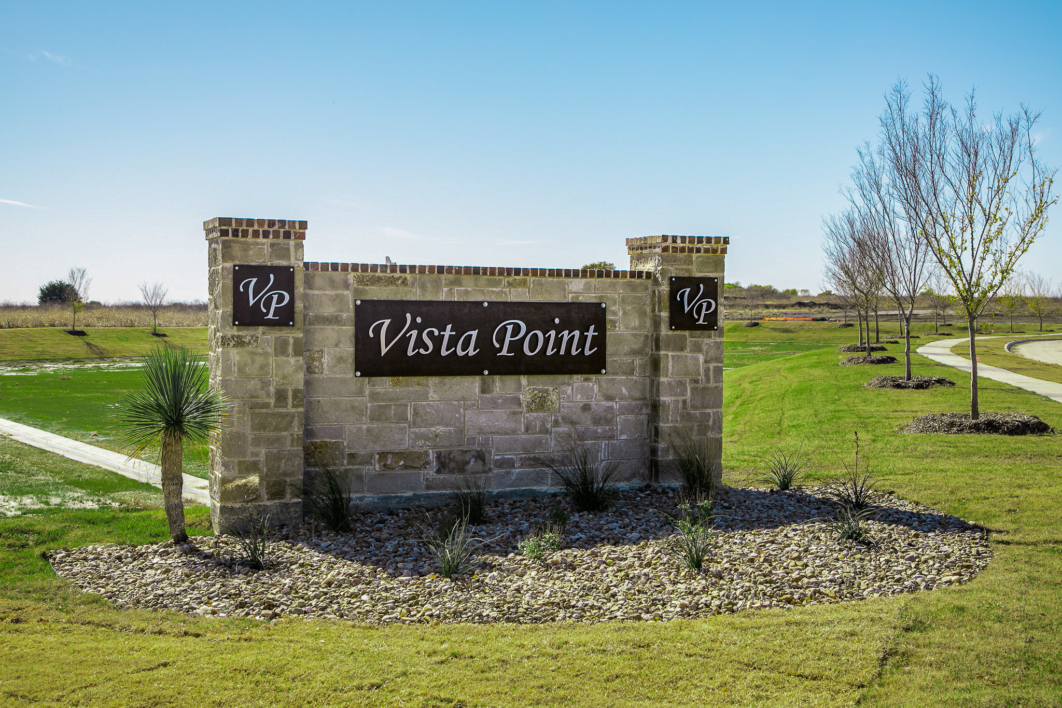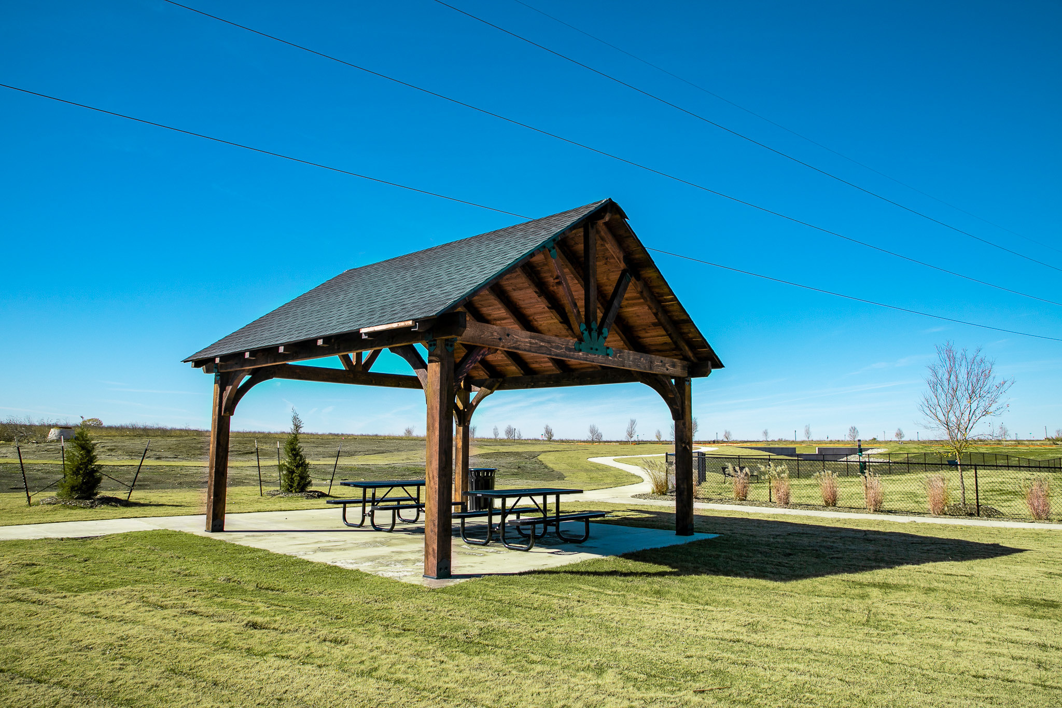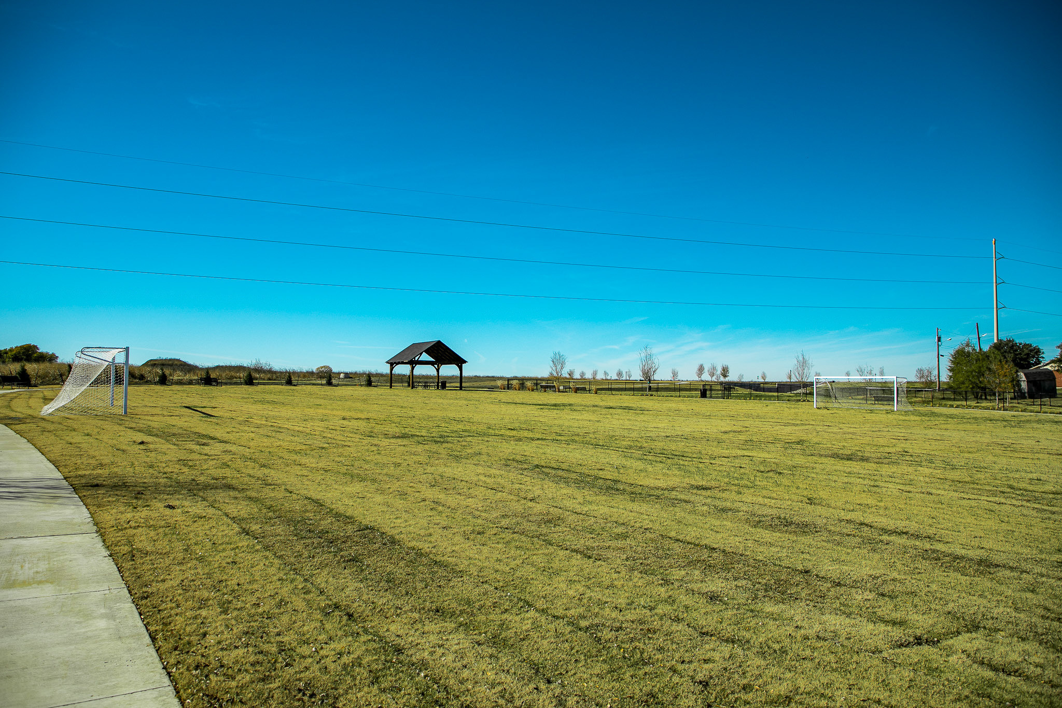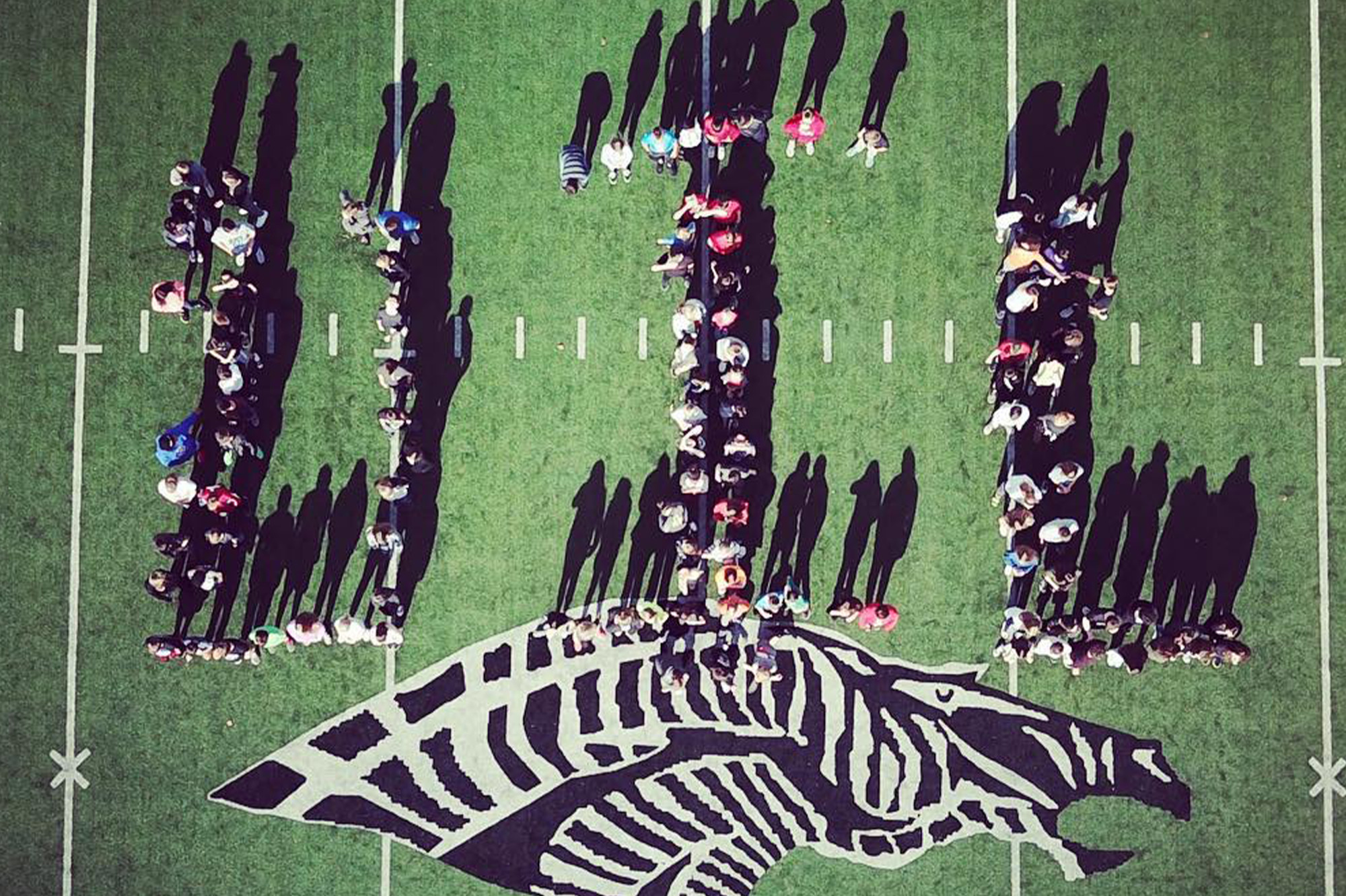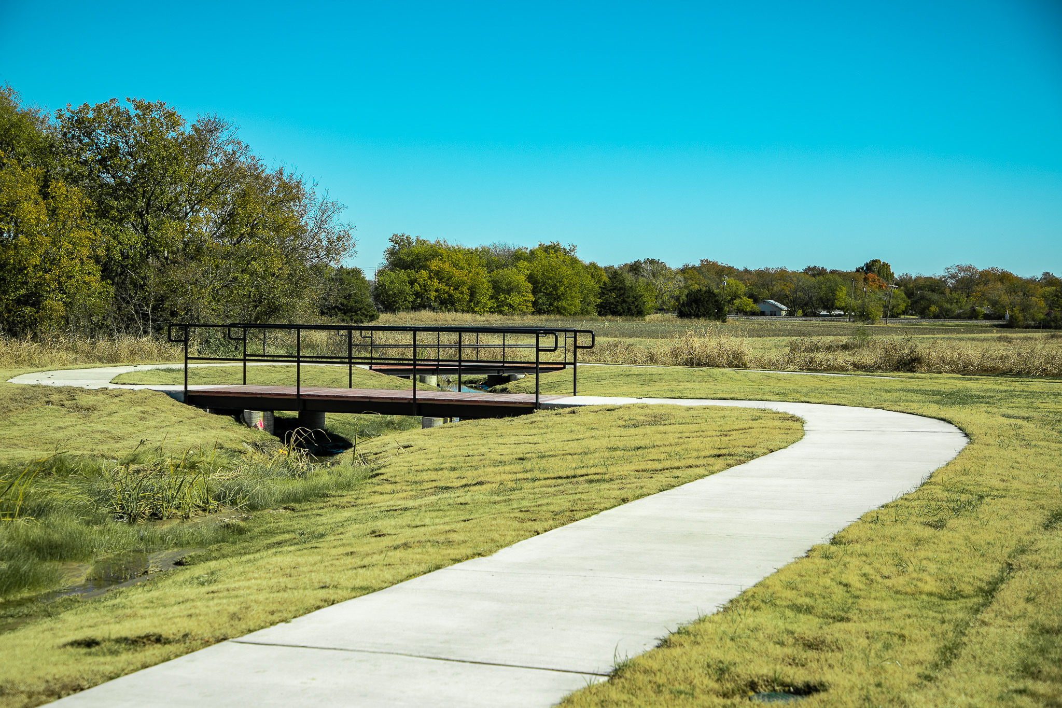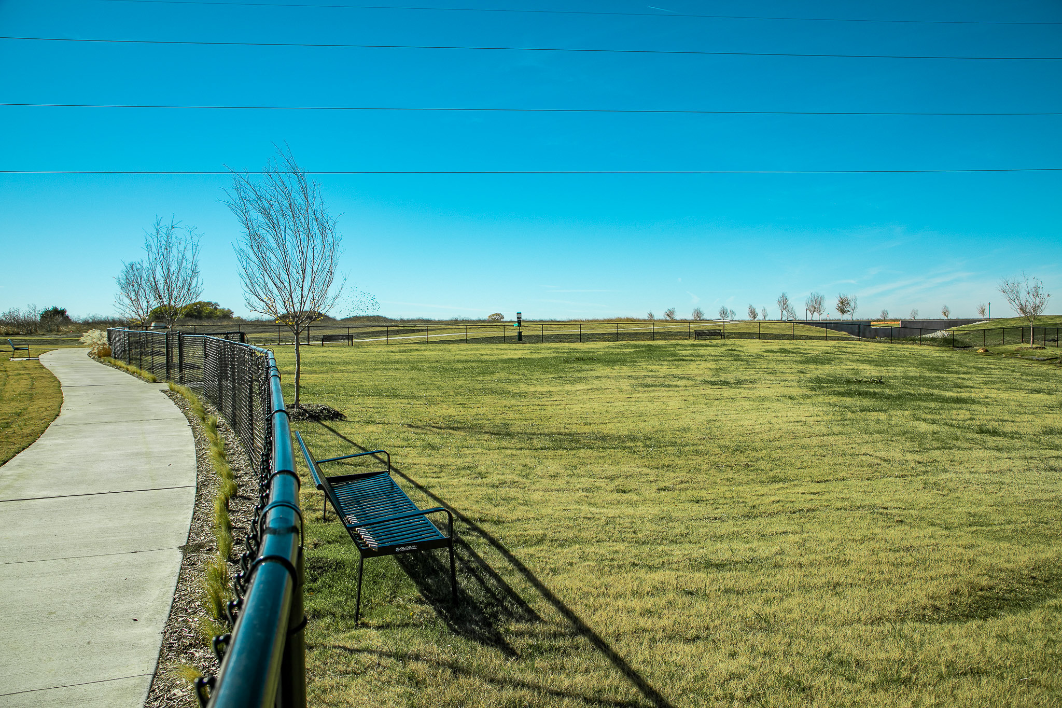Call Us Today 866 485 1249
00C.043
Priced at $
Visit Our Sales Center
0 Beds
0 Baths
0 Car Garage
0 Square Feet
Single Family
Trenton V1
BDX Text List
X
BDX Text List
X
BDX Text List
X
Request Information
Thank you for contacting us.
We will get back to you as soon as possible.
We will get back to you as soon as possible.
Oops, there was an error sending your message.
Please try again later.
Please try again later.
Fill out the form below to gain INSTANT access to virtually tour all 3D floor plans!
Get in Touch
Visit Our Community Sales Office
Available home and base prices are subject to change without notice. Base prices to build are starting prices for the lowest elevation offered per plan and vary by community. Plans, square footage, and options are subject to change without notice. Interior and Exterior Design selections may vary or change without notice. See Sales Manager for details.
BDX Register/Sign In
×
Forgot Password
© 2025
All Rights Reserved | John Houston Homes






