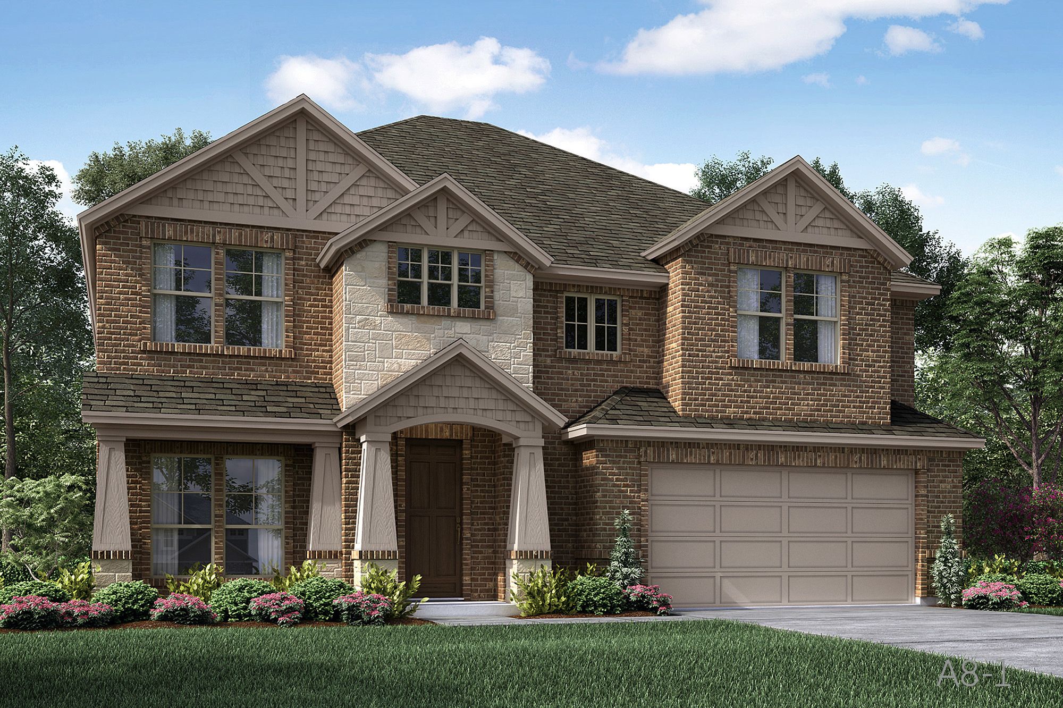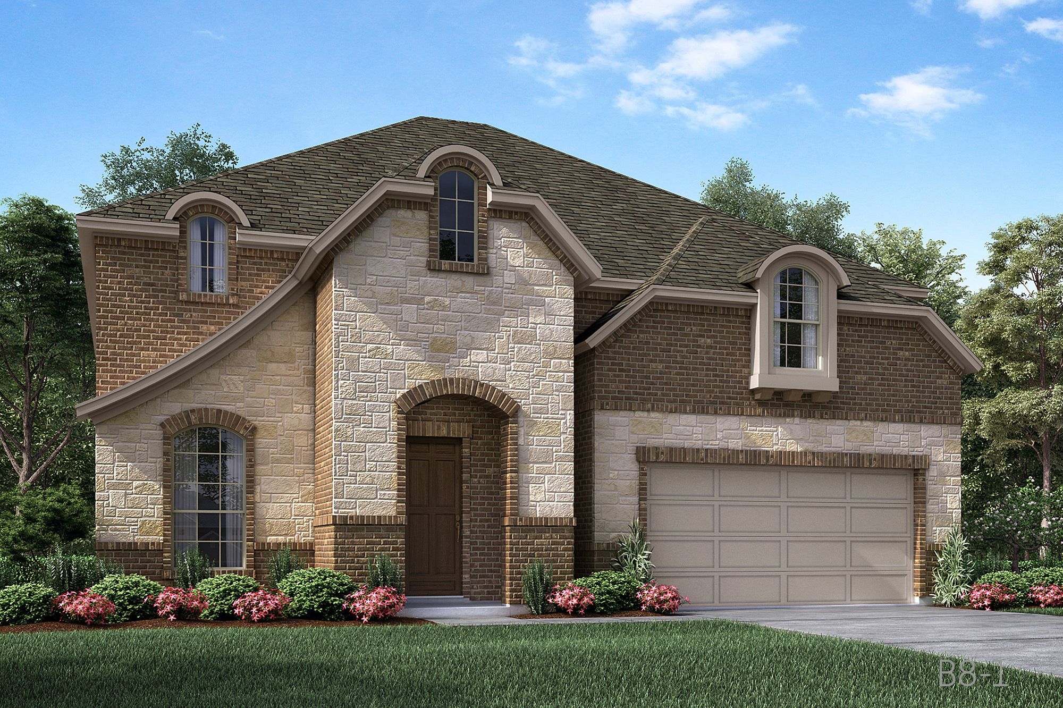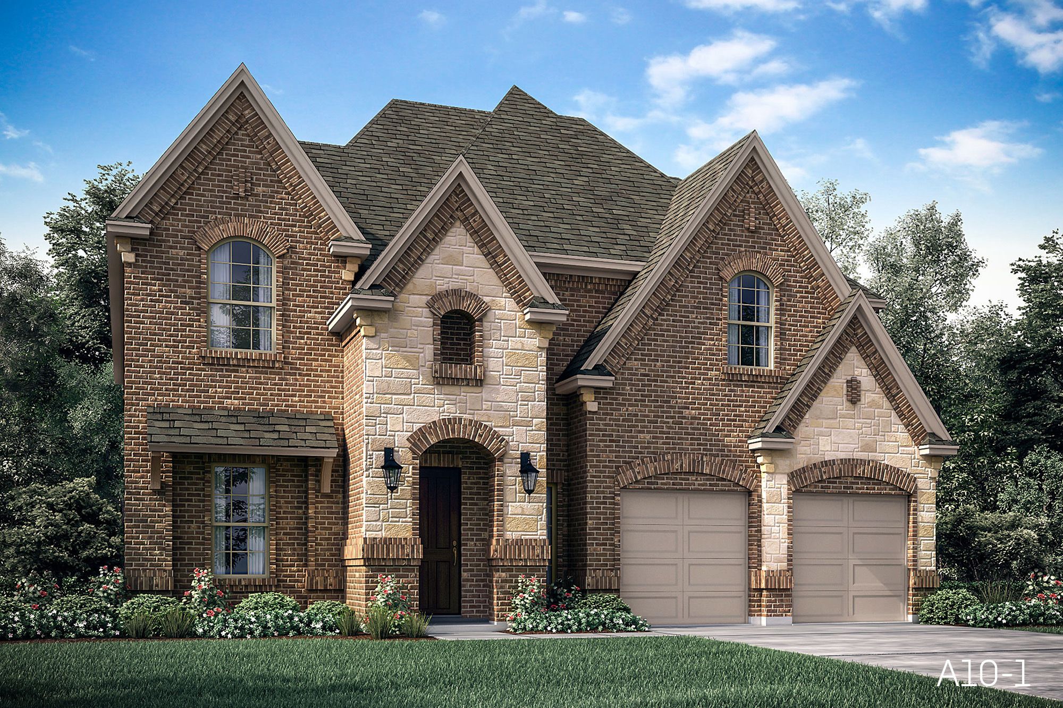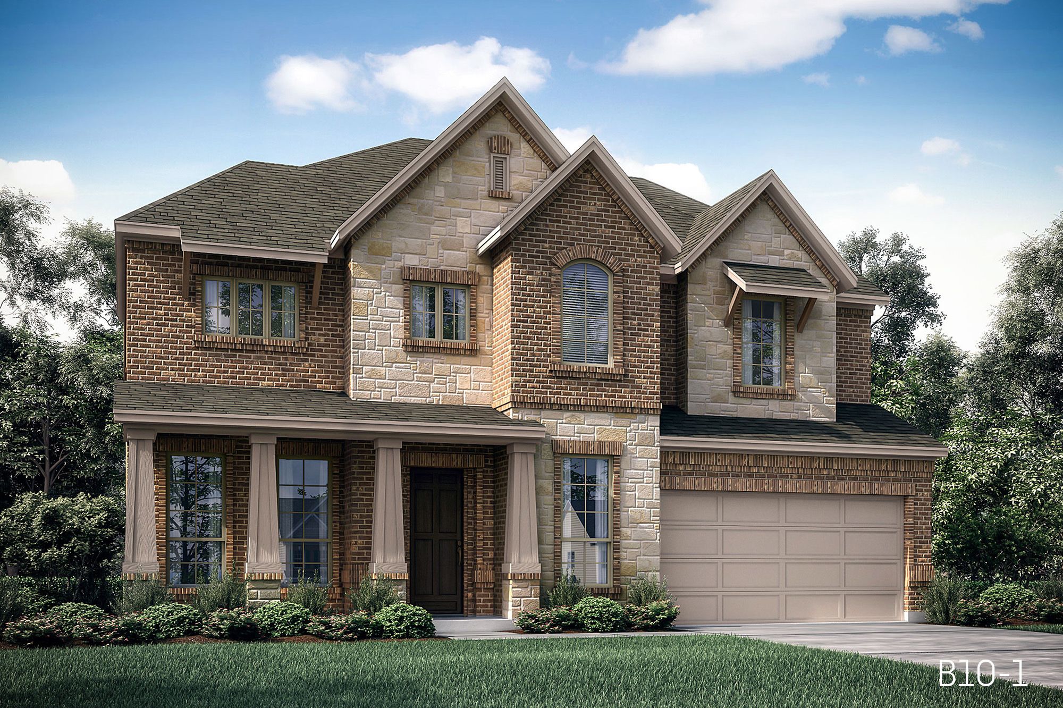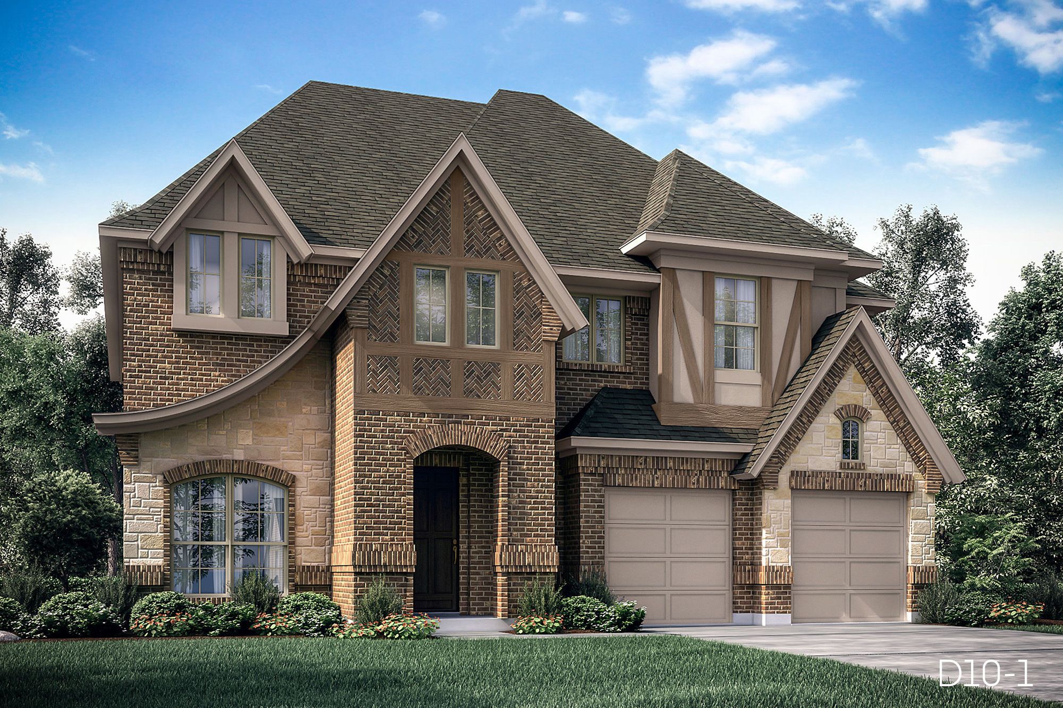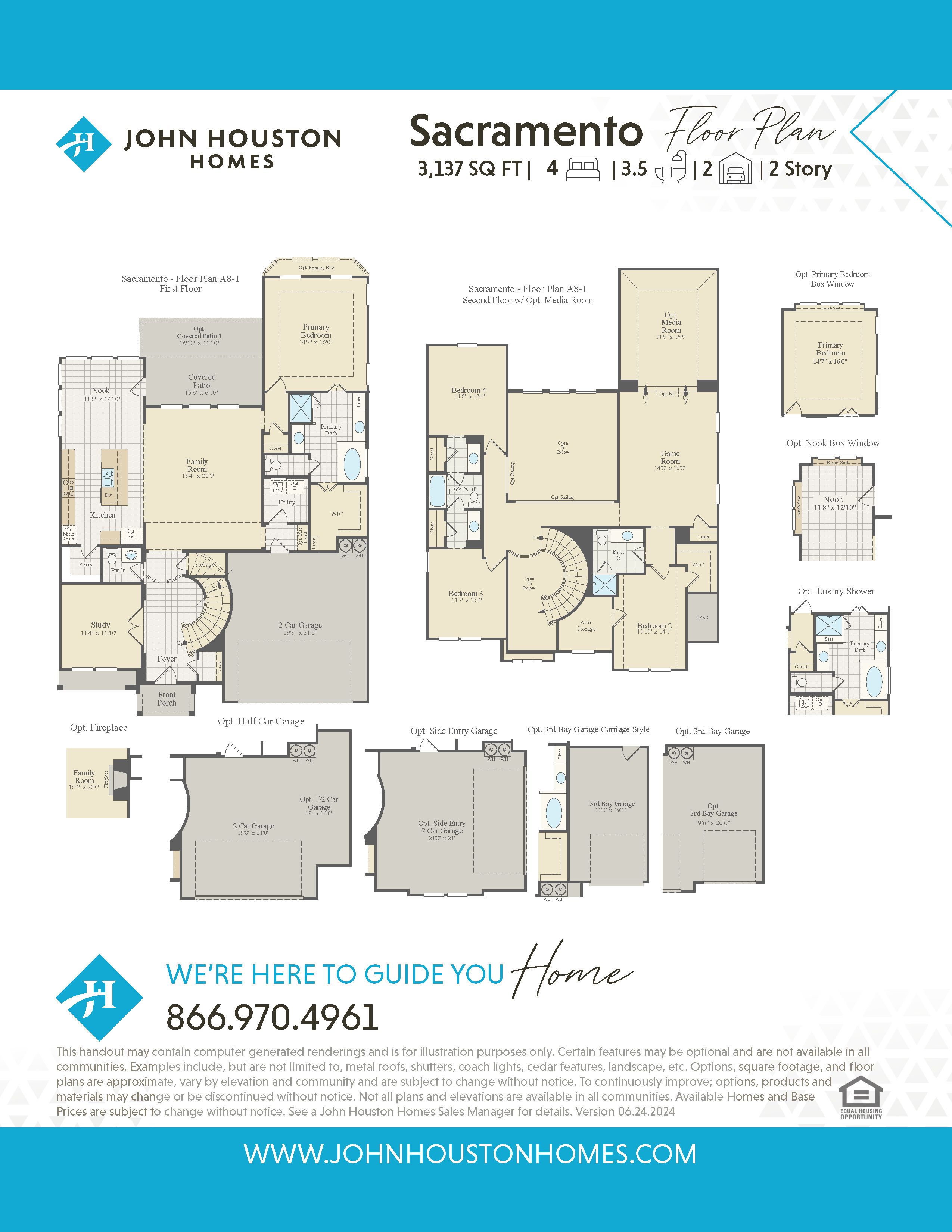Call Us Today 866 485 1249
4602 Bel Air Dr
Ridgepoint Phase 1
Visit Our Sales Center
Sales Office Hours
Mon - Sat 10:00 am - 6:00 pm
Sunday 1:00 pm - 6:00 pm
4602 Bel Air Dr | Ridgepoint Phase 1
Sacramento
The Sacramento new home floor plan includes 4 bedrooms, 3.5 baths and a 2-car garage. This 2-story plan features a sweeping spiral staircase at entry with storage space underneath, study with French doors, custom cabinets, walk-in pantry, fireplace, covered patio, master bathroom with walk-in shower, soaker tub and dual vanities, large walk-in closet in master, jack and jill bathroom and upstairs game room. Options available for this plan include an upstairs media room, extended covered patio, box windows in nook, box or bay windows in master bedroom, luxury shower, deluxe master bath, and extended garage options. Options, square footage, room count, and room dimensions are approximate, subject to change without notice, and vary by elevation and community.
All fields are required unless marked optional
Please try again later.
All fields are required unless marked optional
Please try again later.
Virtual Tour
Fill out the form below to gain INSTANT access to virtually tour all 3D floor plans!
Amenities
Community Details
Ridgepoint is a beautiful 52-acre new community located off of 14th Street in Midlothian, TX, offering a serene and picturesque setting that is just minutes away from the new Community Park, a vibrant hub for outdoor activities and family gatherings. This community will offer spacious floor plans, designed to cater to a variety of lifestyles, ensuring privacy and plenty of room for a luxurious home that meets your needs. Ridgepoint is zoned to the highly rated Midlothian ISD, known for its commitment to academic excellence and a wide range of extracurricular activities, making it an ideal choice for families. Additionally, the community is strategically positioned near major thoroughfares, providing easy access to shopping, dining, and entertainment options that are all accessible and convenient, ensuring that residents can enjoy a balanced lifestyle with everything they need close at hand. This community is the PERFECT location for your new home, combining the tranquility of suburban living with the convenience of urban amenities.
Get in Touch
Visit Our Community Sales Office
Sales Office Hours
- Mon - Sat
- -
- Sunday
- -
Directions from the Builder
Latitude: 32.434013 Longitude: -96.984886
Available home and base prices are subject to change without notice. Base prices to build are starting prices for the lowest elevation offered per plan and vary by community. Plans, square footage, and options are subject to change without notice. Interior and Exterior Design selections may vary or change without notice. See Sales Manager for details.
Forgot Password
All Rights Reserved | John Houston Homes




