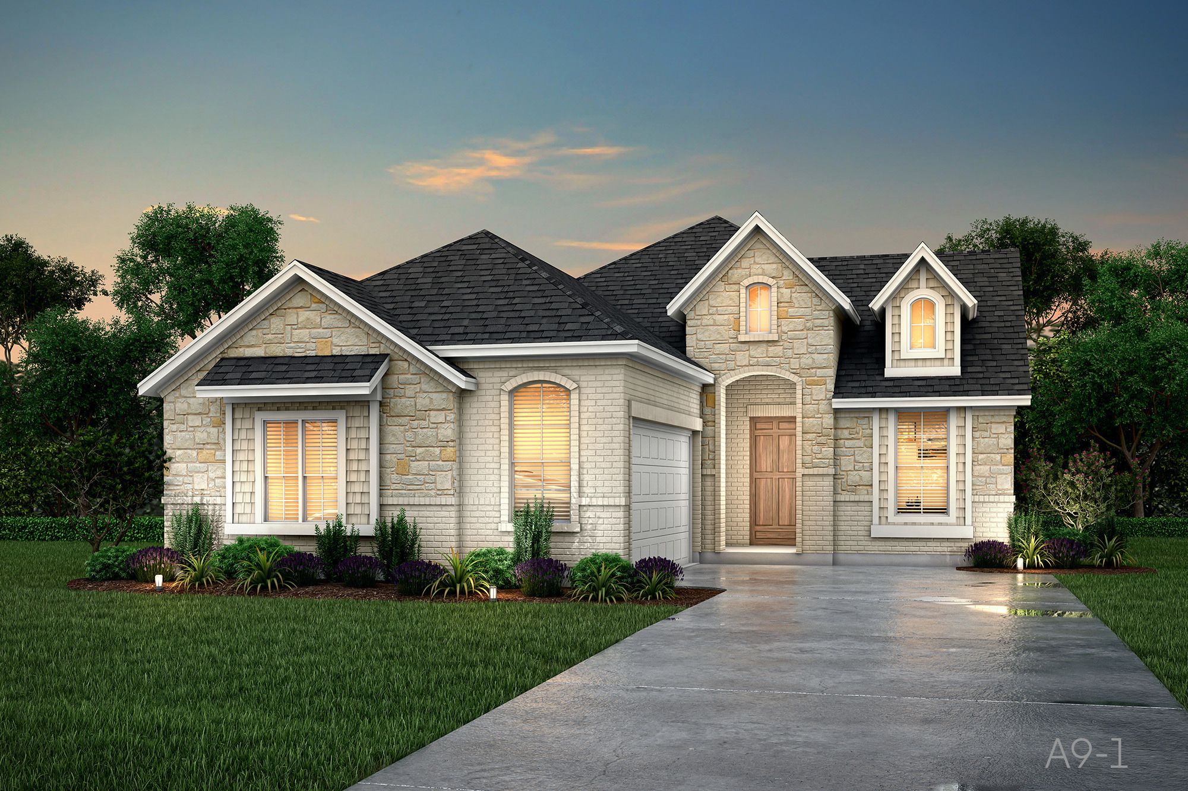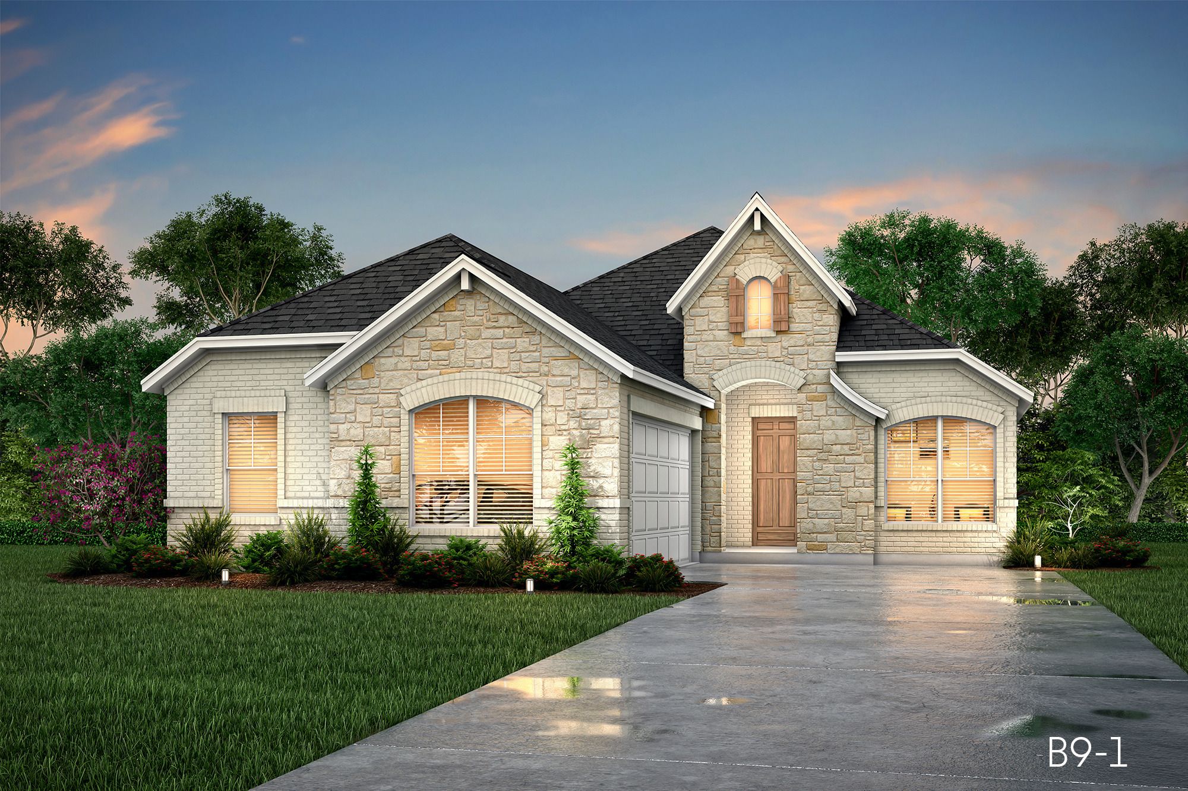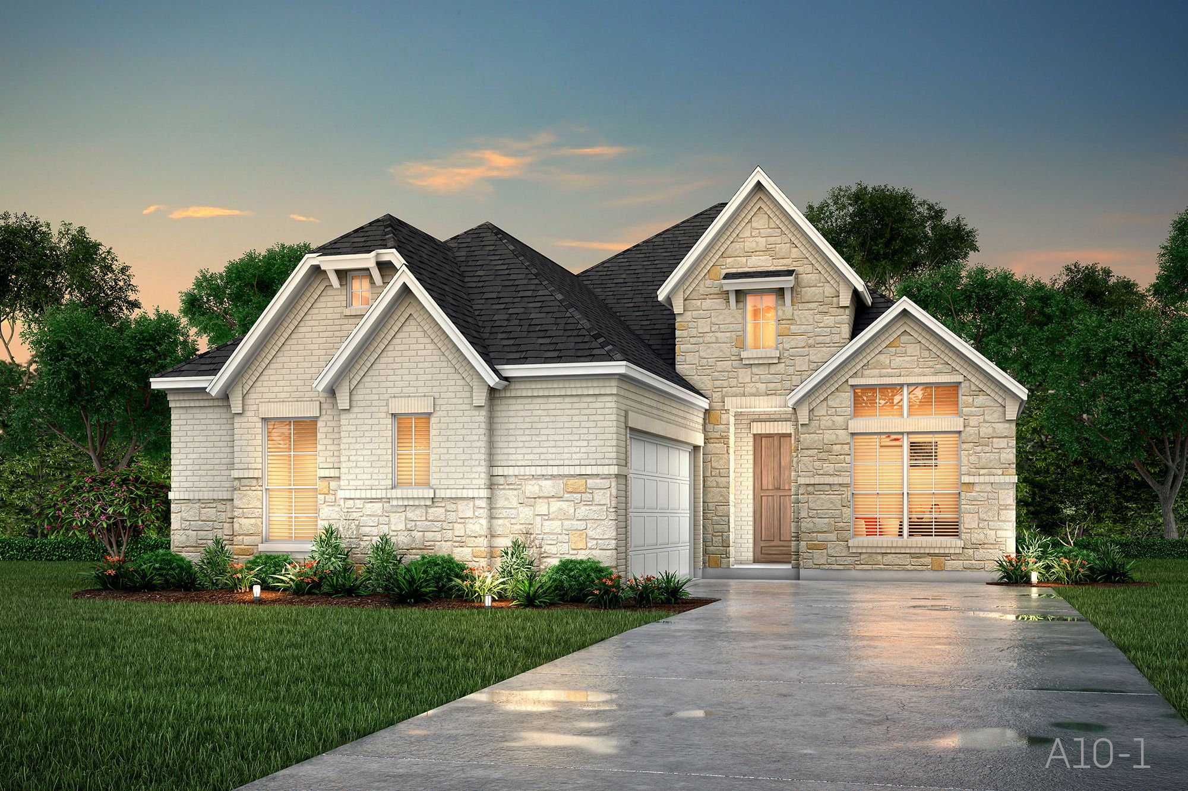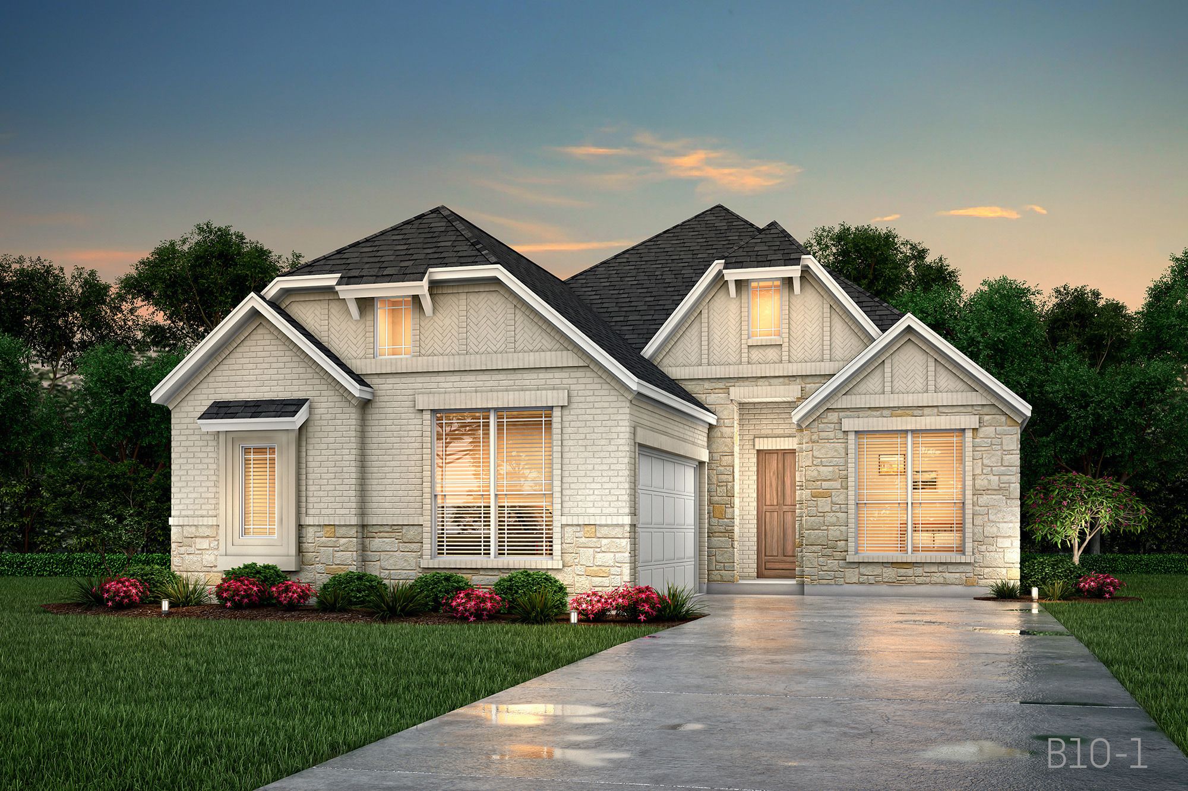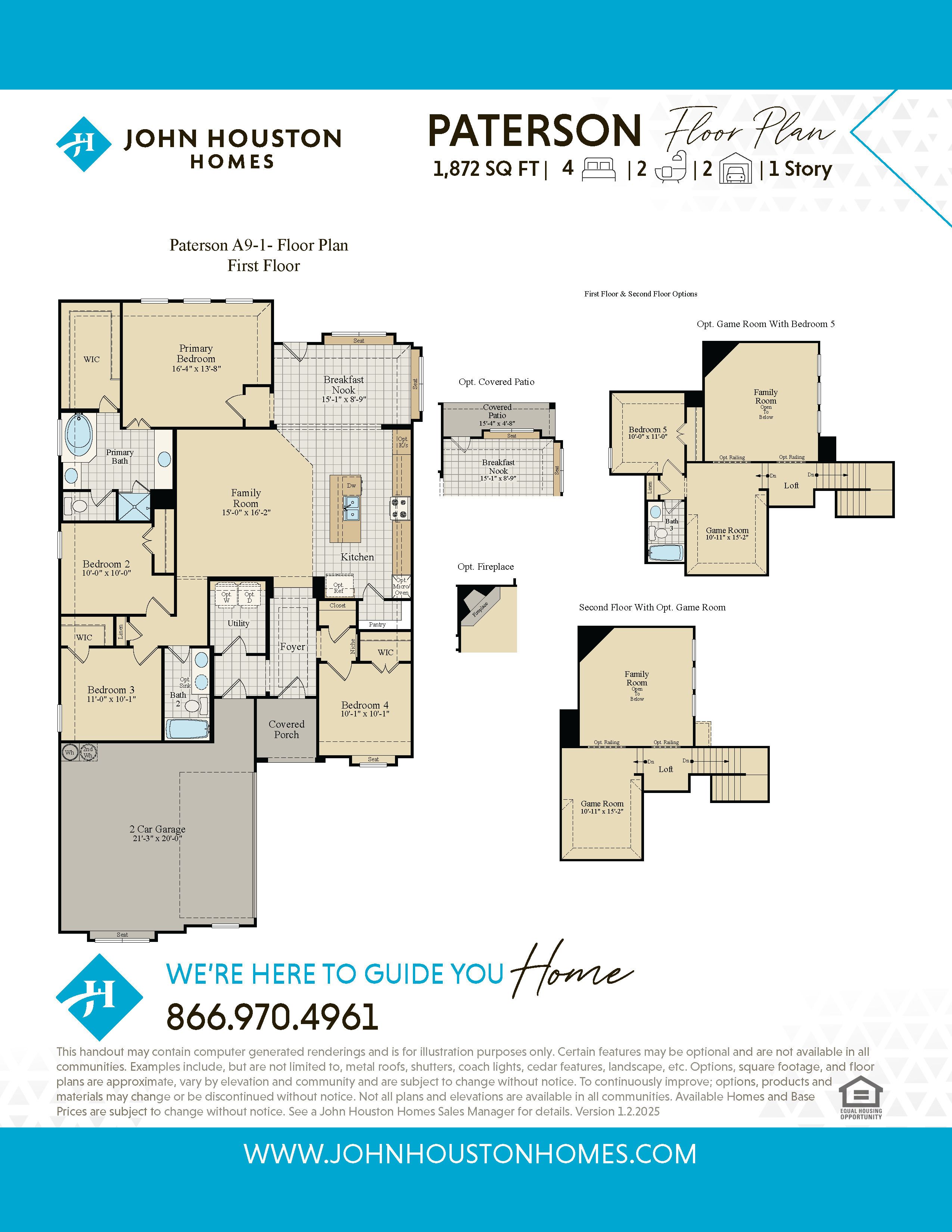Call Us Today 866 485 1249
309 Tyler St
Vista Point Phase 1
Visit Our Sales Center
Sales Office Hours
Mon - Sat 10:00 am - 6:00 pm
Sunday 1:00 pm - 6:00 pm
309 Tyler St | Vista Point Phase 1
Paterson
The Paterson new home floor plan includes 4 bedrooms, 2 baths and a 2-car j swing garage. This one-story new home includes a walk-in closet in bedroom 3, corner fireplace in family room, window seating in breakfast nook, master bath with walk-in shower and soaker tub with dual vanities and large walk-in closet. Options available for this plan include sink 2 in bath 2, second floor with game room with loft, and second floor with gameroom with loft, bedroom 5 and bath 3.Options, square footage, room count, and room dimensions are approximate, subject to change without notice, and vary by elevation and community.
All fields are required unless marked optional
Please try again later.
All fields are required unless marked optional
Please try again later.
Virtual Tour
Fill out the form below to gain INSTANT access to virtually tour all 3D floor plans!
Amenities
Community Details
Vista Point is a charming new community located in the charming town of Grandview, TX. This thoughtfully planned neighborhood features homesites that are 60 feet wide and 120 feet deep, providing ample space for comfortable living and outdoor activities. The community is strategically zoned to exemplary schools, ensuring that families have access to top-notch educational opportunities for their children. Residents will have the option to choose from a variety of beautiful floor plans, each designed to cater to diverse tastes and lifestyles, ensuring that every homeowner can find a perfect fit for their needs. In addition to the stunning homes, Vista Point will boast a future park, a dedicated dog park for pet lovers, a soccer field for sports enthusiasts, and scenic trails for walking, jogging, or biking. These amenities are designed to foster a sense of community and encourage an active, healthy lifestyle. Despite its serene, country-like atmosphere, Vista Point is conveniently located close to a range of stores, retail outlets, and dining options, offering residents the perfect blend of tranquility and accessibility to modern conveniences.
Get in Touch
Visit Our Community Sales Office
Sales Office Hours
- Mon - Sat
- -
- Sunday
- -
Directions from the Builder
Latitude: 32.271963 Longitude: -97.190369
Available home and base prices are subject to change without notice. Base prices to build are starting prices for the lowest elevation offered per plan and vary by community. Plans, square footage, and options are subject to change without notice. Interior and Exterior Design selections may vary or change without notice. See Sales Manager for details.
Forgot Password
All Rights Reserved | John Houston Homes




