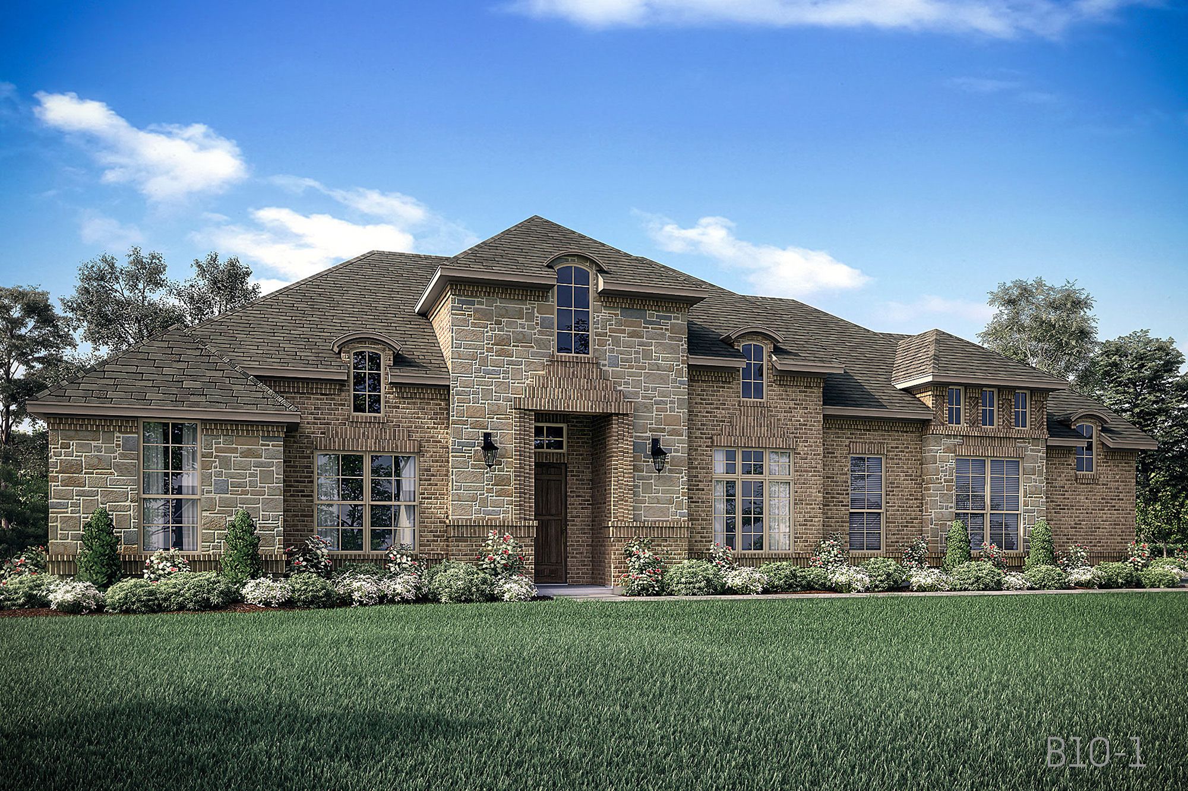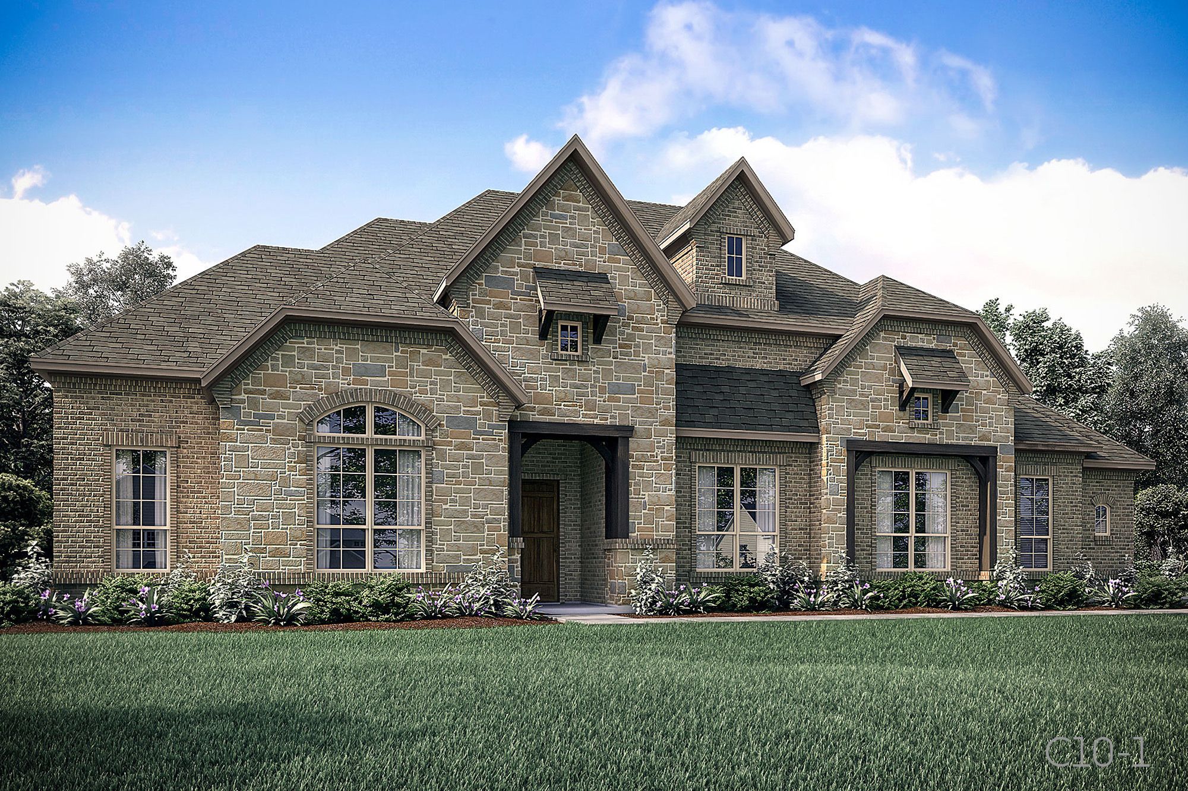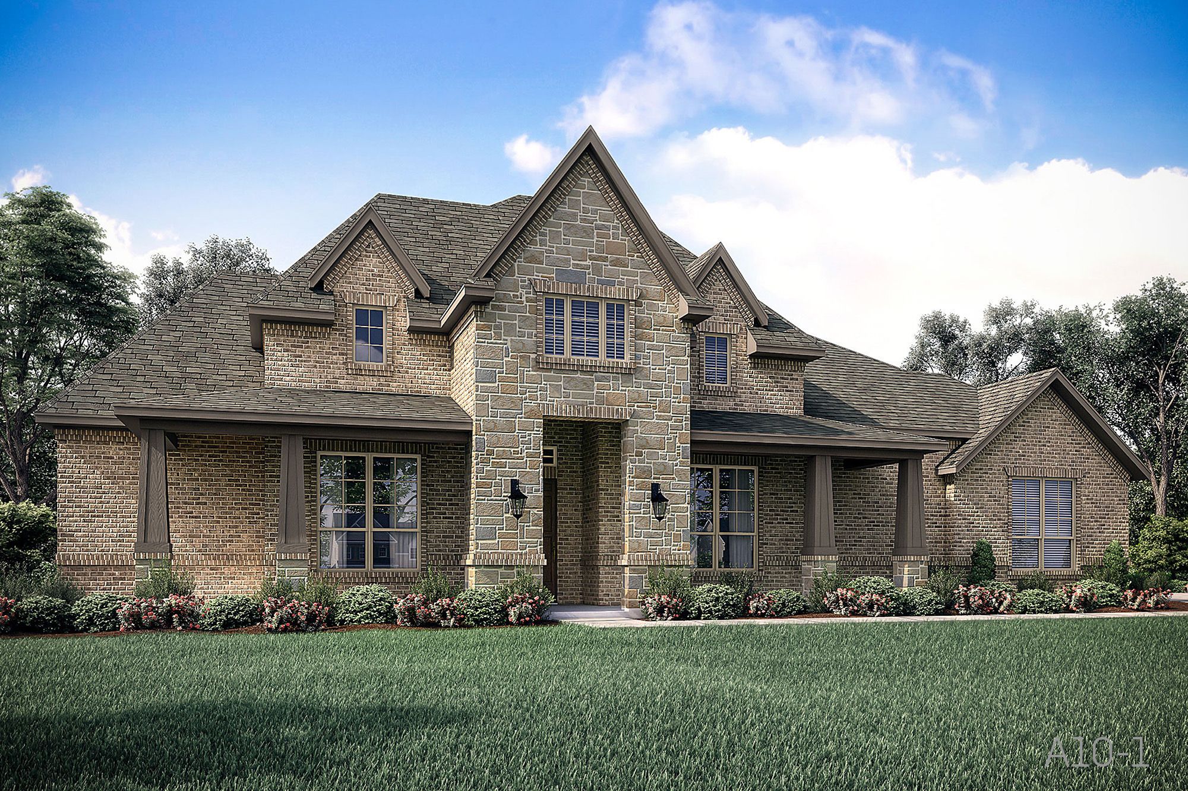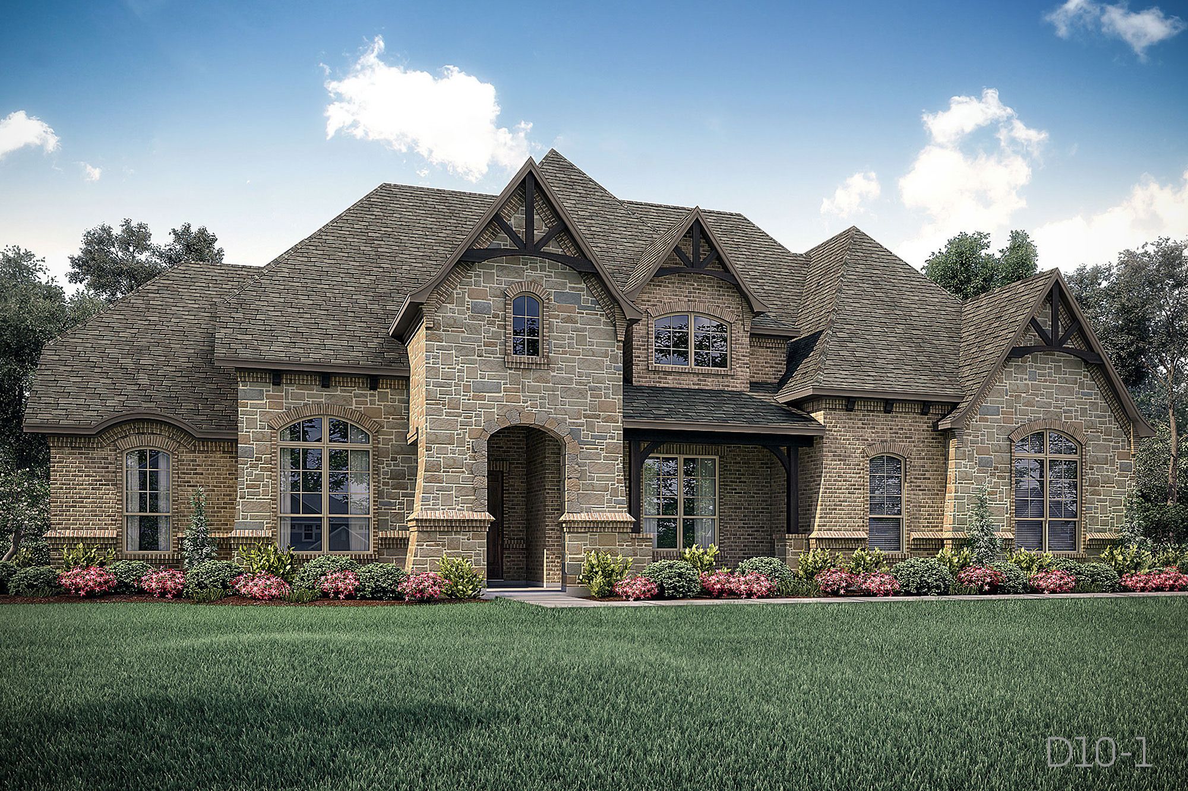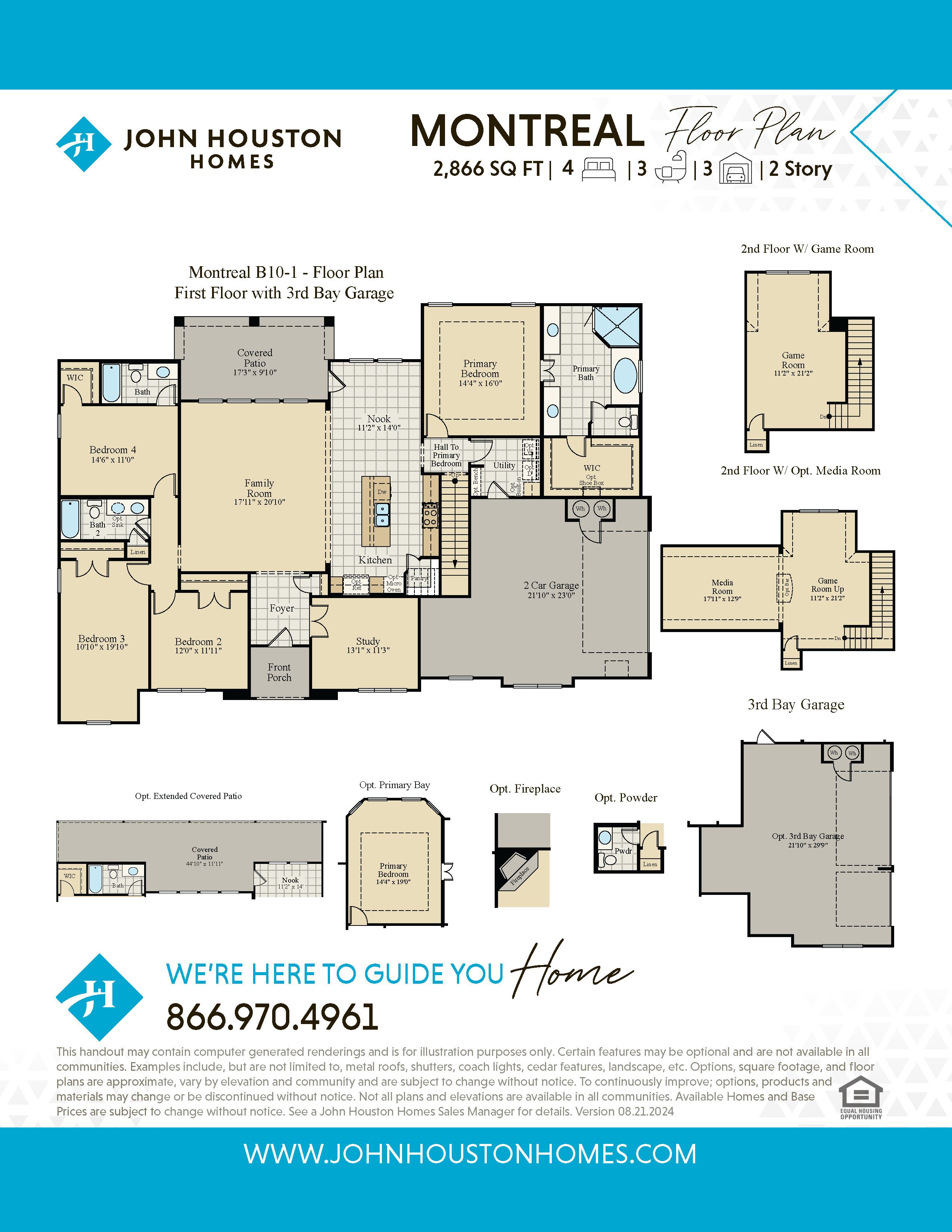Call Us Today 866 485 1249
Spring Garden Road
Oak Creek Ranch - 1 Acre Lots
Visit Our Sales Center
Sales Office Hours
Mon - Sat 10:00 am - 6:00 pm
Sunday 1:00 pm - 6:00 pm
Spring Garden Road | Oak Creek Ranch - 1 Acre Lots
Montreal
The Montreal floor plan offers 4 bedrooms, a study, 3 baths, an upstairs game room, and a side-entry 3 car garage. Features in this home include an extended covered front porch, walk-in closets in all bedrooms, a luxury kitchen open to the family room with an extended kitchen island, custom cabinets, stainless steel appliances and breakfast nook, a luxury master suite with over-sized shower in master bath and large walk-in closet, and a covered back patio for entertaining. Options available are an added mud bench and built-in cabinets in utility room, an added media room upstairs with an optional bar, an upstairs powder bath option, as well as extended garage and large covered patio. Options, square footage, room count, and room dimensions are approximate, subject to change without notice, and vary by elevation and community.
All fields are required unless marked optional
Please try again later.
All fields are required unless marked optional
Please try again later.
Virtual Tour
Fill out the form below to gain INSTANT access to virtually tour all 3D floor plans!
Amenities
Community Details
Oak Creek Ranch offers a unique blend of rural charm and modern convenience. It features expansive 1-acre homesites that are thoughtfully zoned to the highly regarded Waxahachie Independent School District, ensuring quality education opportunities for families. This sprawling countryside development is nestled amidst breathtaking country views, adorned with natural trees that provide shade and beauty, and a rolling landscape that adds to the picturesque setting. Residents will enjoy the luxury of wide open spaces, perfect for creating a personalized backyard paradise, whether that includes a lush garden, a sparkling pool, or a cozy outdoor living area. The community also accommodates practical needs with ample space for a 3-car garage, providing plenty of room for vehicles and storage. Additionally, the benefit of COUNTY TAXES offers a financial advantage, making this an even more attractive place to call home. With all these features and more, Oak Creek Ranch promises a lifestyle of comfort, tranquility, and convenience.
Get in Touch
Visit Our Community Sales Office
Sales Office Hours
- Mon - Sat
- -
- Sunday
- -
Directions from the Builder
Latitude: 32.434057 Longitude: -96.985116
Available home and base prices are subject to change without notice. Base prices to build are starting prices for the lowest elevation offered per plan and vary by community. Plans, square footage, and options are subject to change without notice. Interior and Exterior Design selections may vary or change without notice. See Sales Manager for details.
Forgot Password
All Rights Reserved | John Houston Homes




