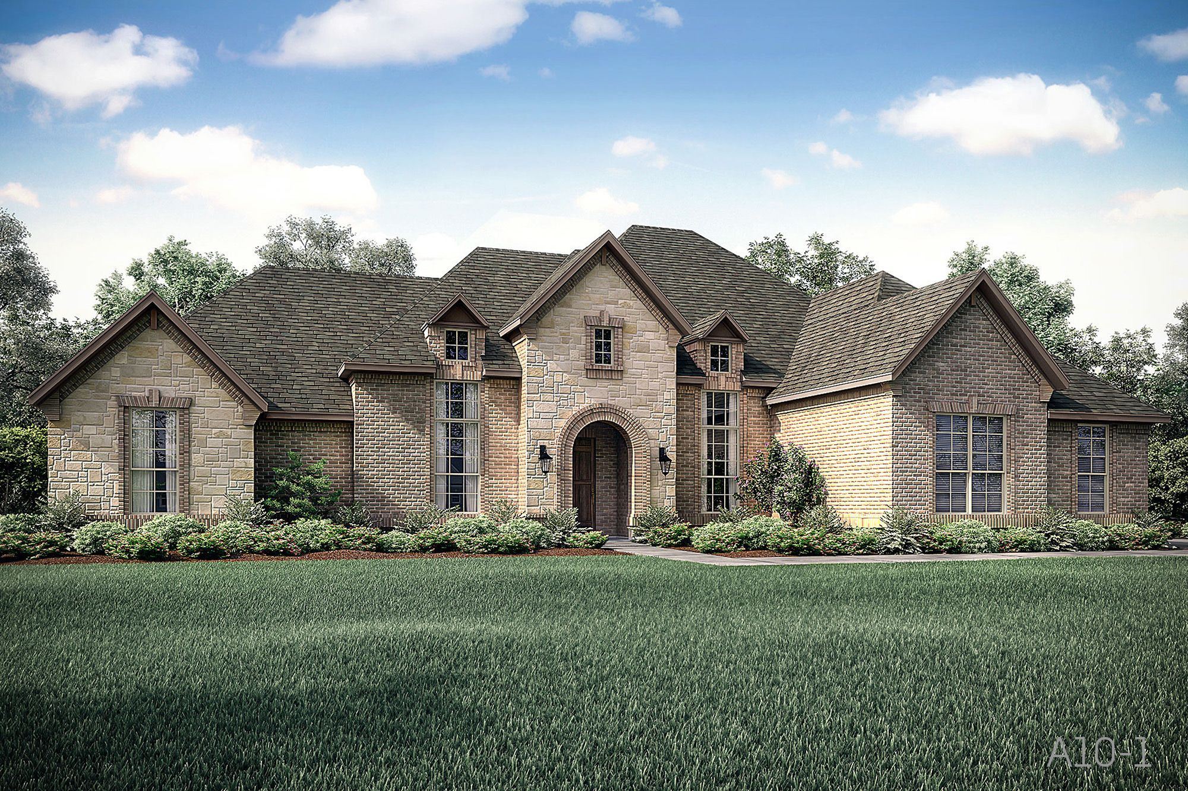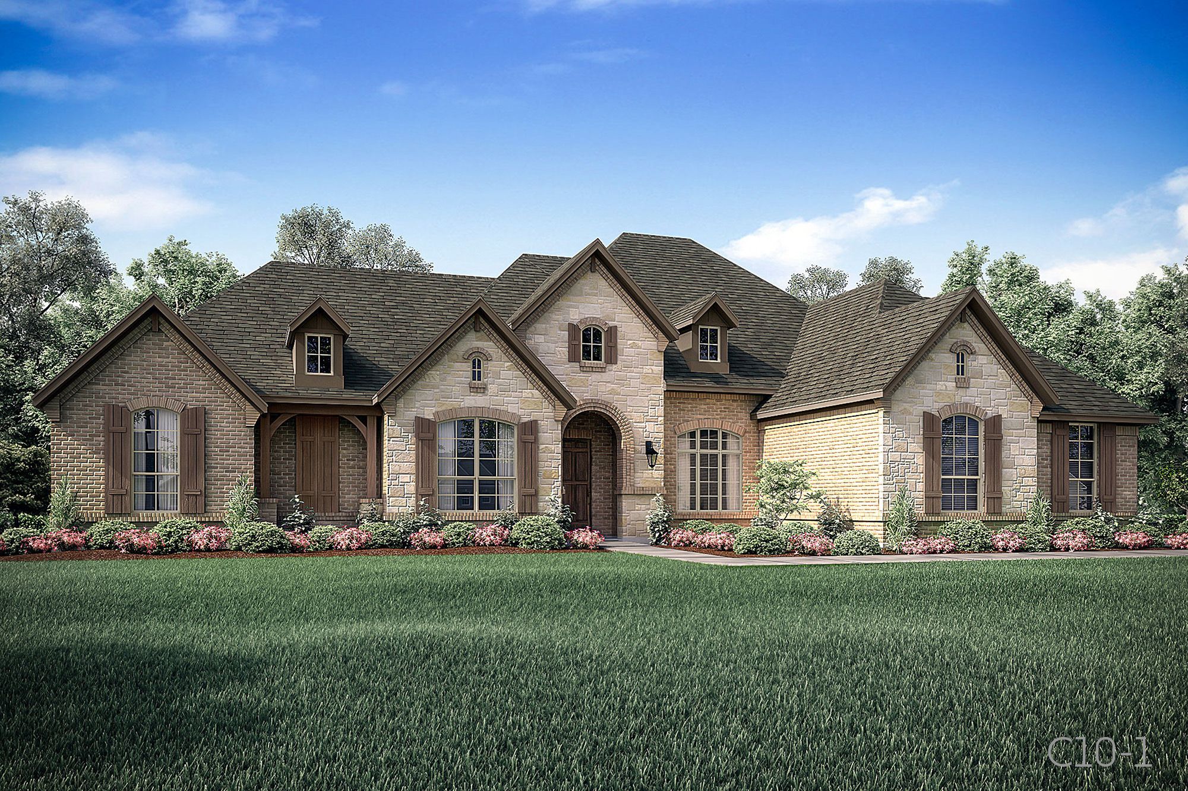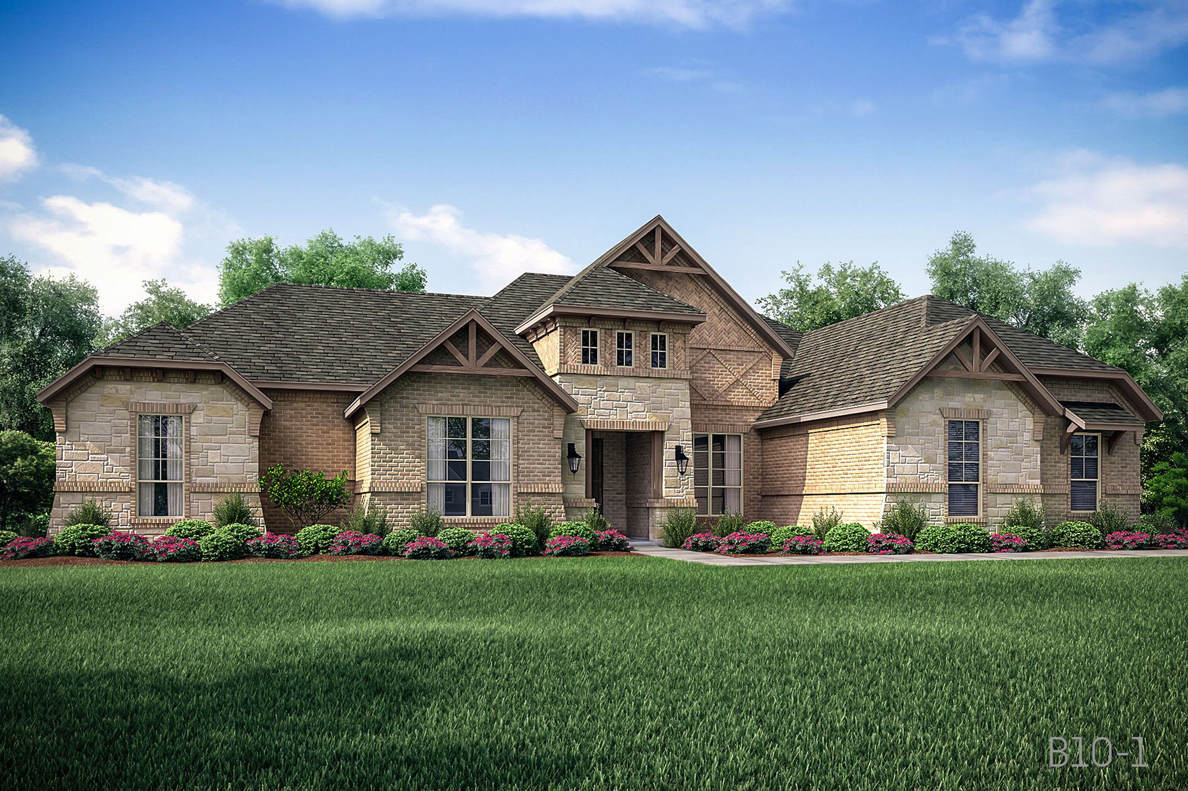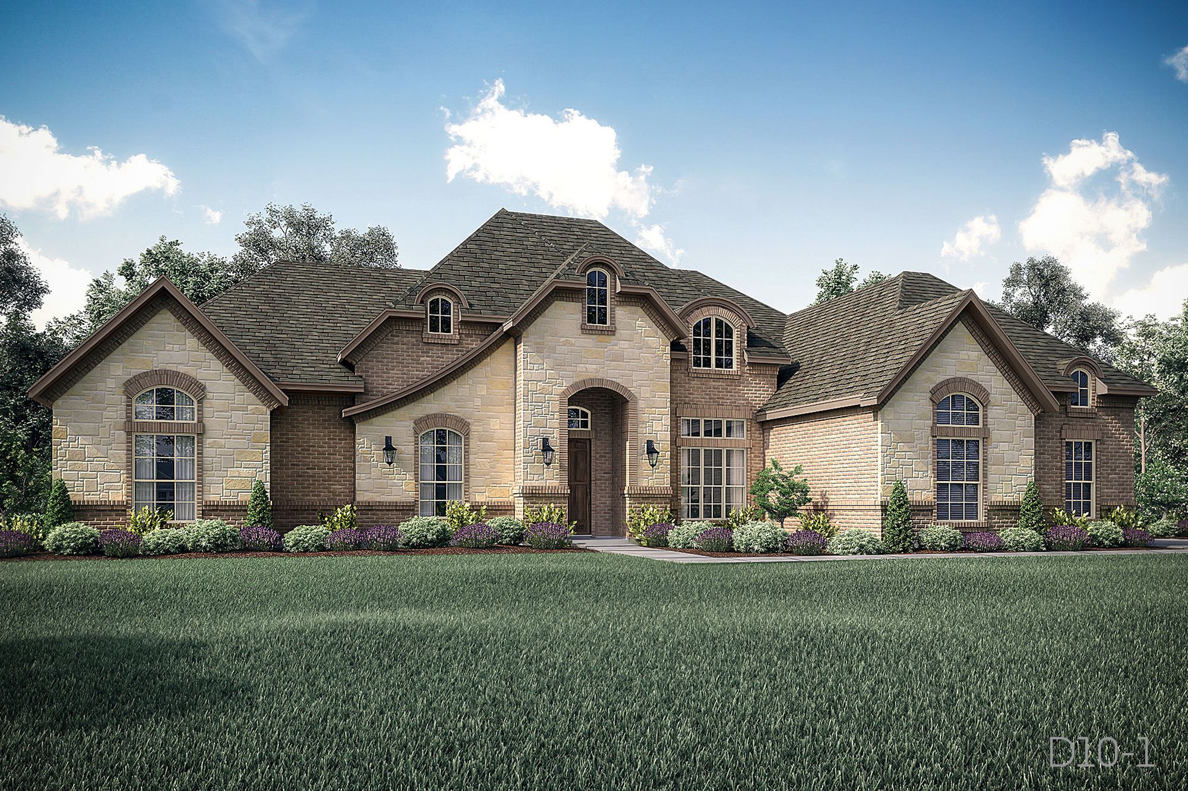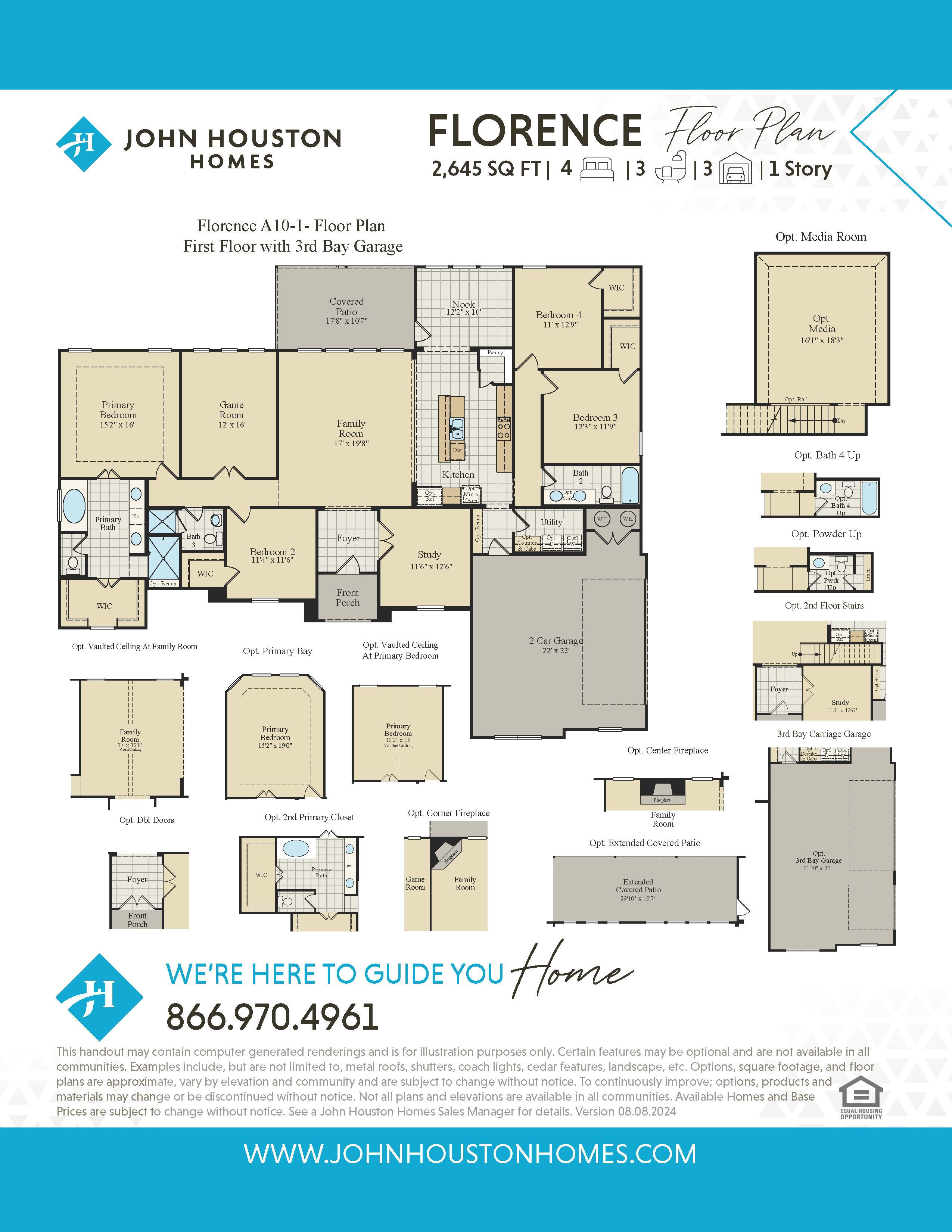Call Us Today 866 485 1249
Valor Trl
Valor Estates
Visit Our Sales Center
Sales Office Hours
Mon - Sat 10:00 am - 6:00 pm
Sunday 1:00 pm - 6:00 pm
Valor Trl | Valor Estates
Florence
The Florence floor plan is a spacious open-concept plan with everything you need on one floor. This home has 4 bedrooms, a study, 3 baths, side entry 2 car garage, and a flex room that can be utilized as a game room. Features of this plan include walk-in closets in every bedroom, a luxury master shower, open dining nook area off of kitchen, and a large covered patio for entertaining. Options available include an extended covered patio, 3rd bay garage, vaulted ceilings in master and family room, second master closet, second floor media room, and and optional upstairs full bath 4 or powder bath. Options, square footage, room count, and room dimensions are approximate, subject to change without notice, and vary by elevation and community.
All fields are required unless marked optional
Please try again later.
All fields are required unless marked optional
Please try again later.
Virtual Tour
Fill out the form below to gain INSTANT access to virtually tour all 3D floor plans!
Amenities
Community Details
Welcome to Valor Estates! This new home Temple community is ideally situated on FM 93 at S 31st Street, offering residents the perfect blend of tranquility and convenience. Its prime location ensures that you are just moments away from essential amenities such as shopping centers, dining options, and recreational facilities, while also providing easy access to the major thoroughfare of I-35, making commuting a breeze. The community boasts expansive 3/4 acre lots, allowing homeowners to enjoy ample space and privacy. Each home is designed with stunning side entry garage floor plans, providing not only aesthetic appeal but also functional living spaces that cater to modern lifestyles. Whether you dream of installing a luxurious pool or creating a serene backyard oasis, the generous lot sizes at Valor Estates make it possible to bring your vision to life.
Get in Touch
Visit Our Community Sales Office
Sales Office Hours
- Mon - Sat
- -
- Sunday
- -
Directions from the Builder
Latitude: 31.039658 Longitude: -97.395383
Available home and base prices are subject to change without notice. Base prices to build are starting prices for the lowest elevation offered per plan and vary by community. Plans, square footage, and options are subject to change without notice. Interior and Exterior Design selections may vary or change without notice. See Sales Manager for details.
Forgot Password
All Rights Reserved | John Houston Homes




