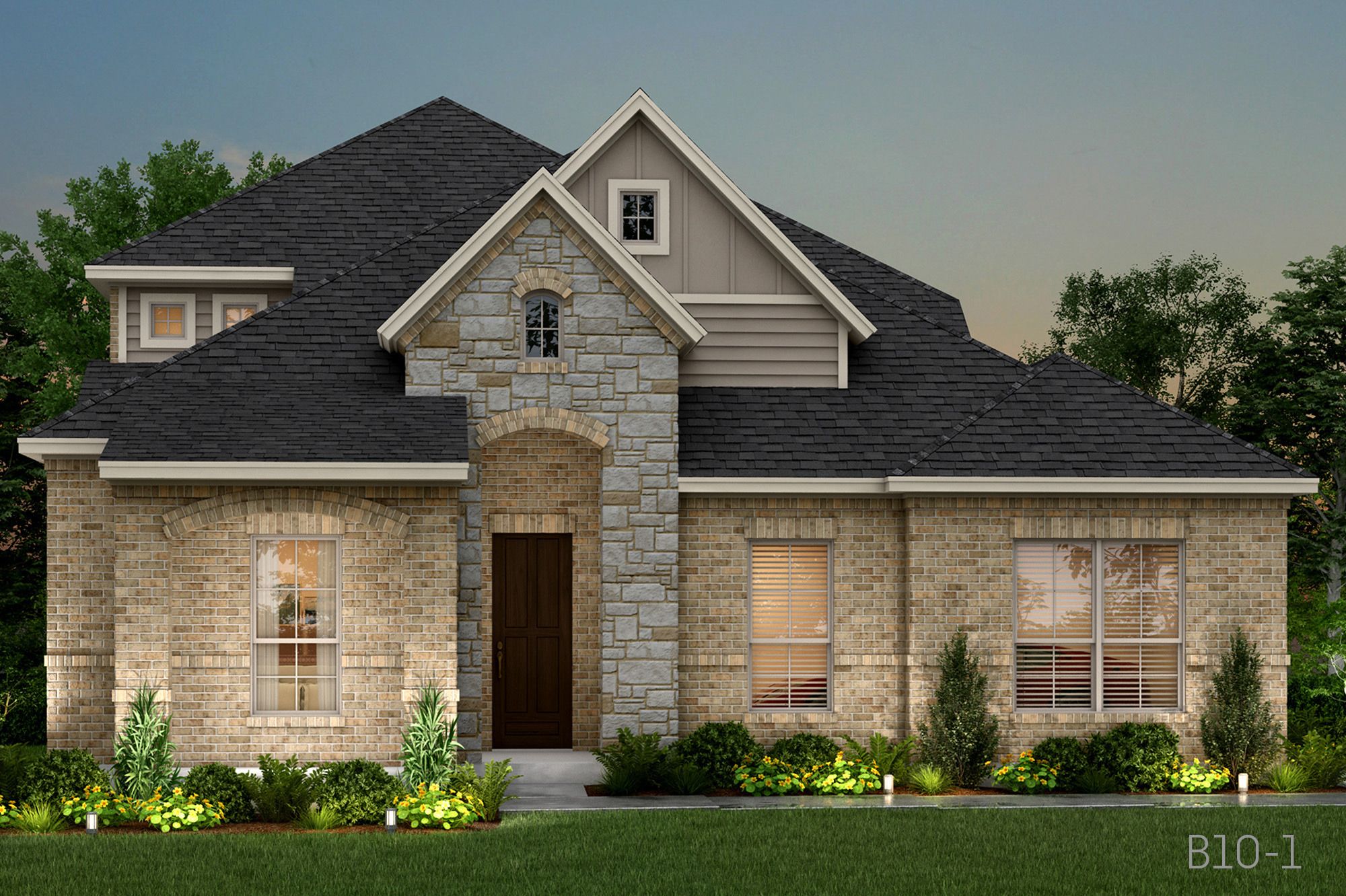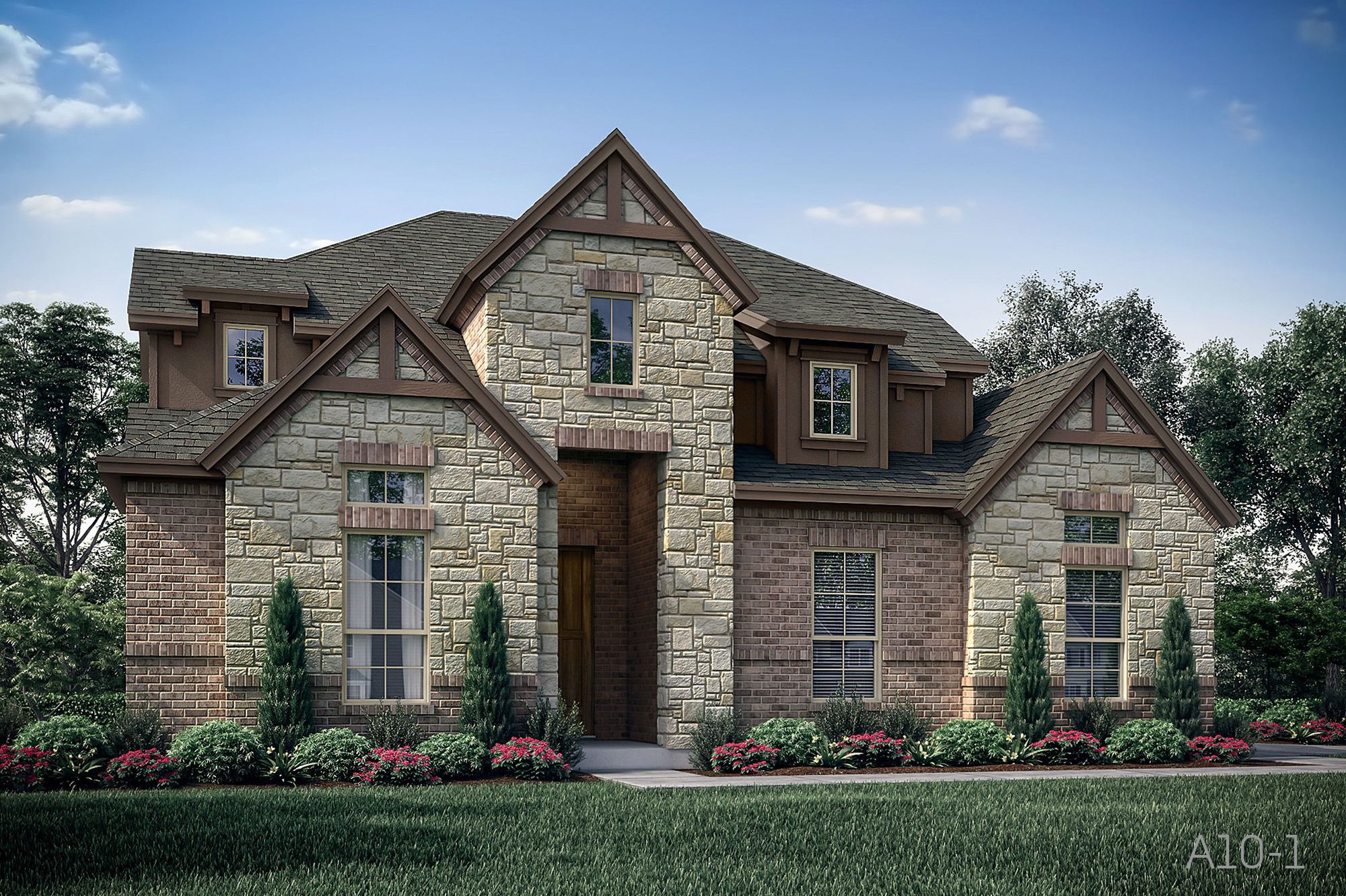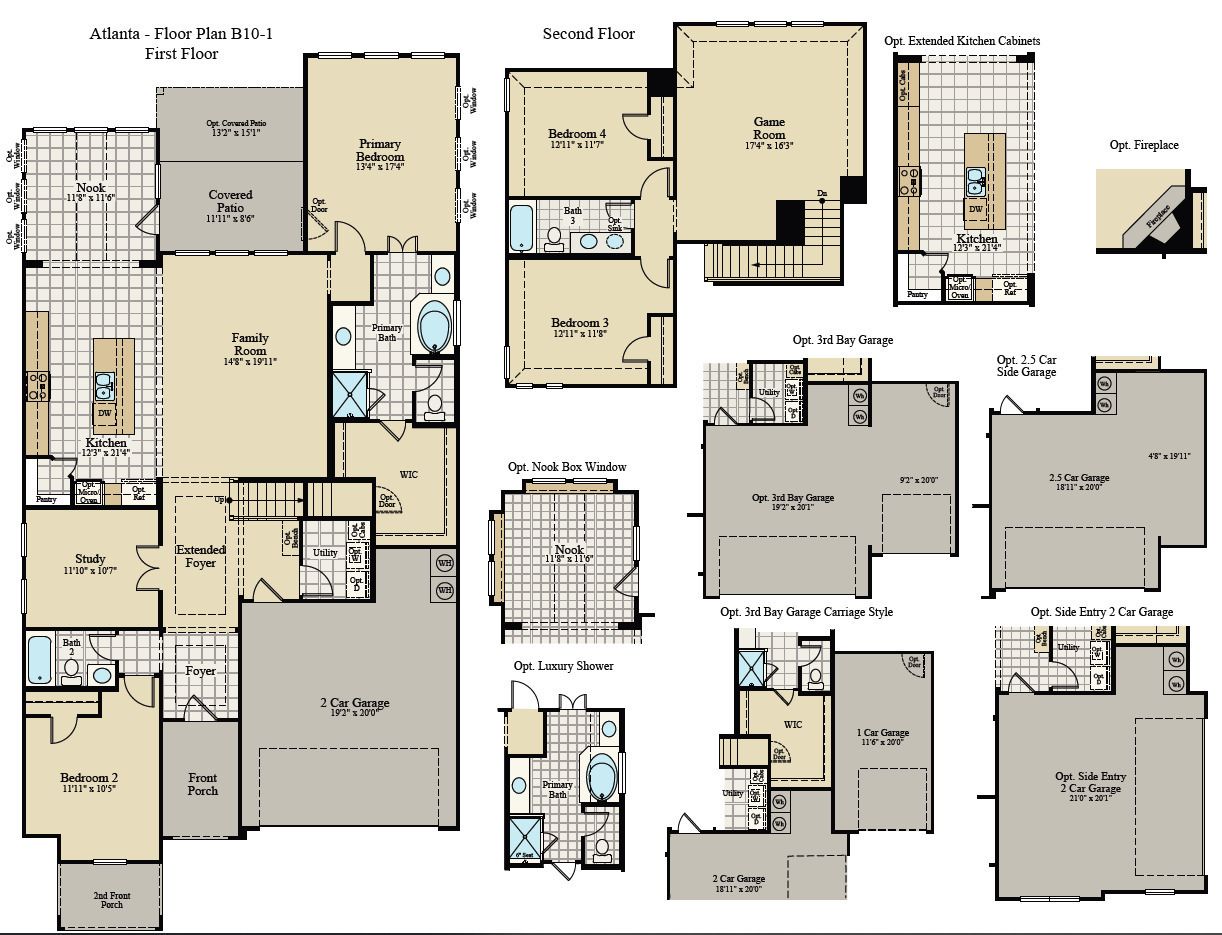Call Us Today 866 485 1249
2201 Paddington Way
Callan Village Ph. 2
Visit Our Sales Center
Sales Office Hours
Mon - Sat 10:00 am - 6:00 pm
Sunday 1:00 pm - 6:00 pm
2201 Paddington Way | Callan Village Ph. 2
Atlanta
The Atlanta floorplan is a 2-story plan offering 4 bedrooms, 3 baths, and a 2-car garage. Unique features include an extended foyer, study, downstairs 2nd bedroom& bathroom, game room and a covered patio. This plan includes built-in stainless-steel appliances, custom cabinets, granite countertops and a large walk-in shower in the master bath! Options available include an extended covered patio, box window in master bedroom, mud bench, cabinets in utility and a door from master closet to utility. Options, square footage, room count, and room dimensions are approximate, subject to change without notice, and vary by elevation and community.
All fields are required unless marked optional
Please try again later.
All fields are required unless marked optional
Please try again later.
Virtual Tour
Fill out the form below to gain INSTANT access to virtually tour all 3D floor plans!
Amenities
Community Details
Welcome to Callan Village Phase 2 - Waco's newest master-planned community featuring spacious 1/4 acre lots that provide ample space for families to build their dream homes and enjoy outdoor activities. Conveniently located at the intersection of Ritchie Rd. and Panther Way, this vibrant new home community offers easy access to local amenities and is zoned to the highly-acclaimed Lorena Independent School District, known for its excellent academic programs and commitment to student success. Callan Village will boast a variety of homes surrounded by beautifully landscaped parks, inviting playgrounds for children, a charming pavilion for community gatherings, and a luxurious resort-style pool complete with an amenity center that offers a range of recreational activities and social events for residents to enjoy.
Get in Touch
Visit Our Community Sales Office
Sales Office Hours
- Mon - Sat
- -
- Sunday
- -
Directions from the Builder
Latitude: 31.466762 Longitude: -97.229298
Available home and base prices are subject to change without notice. Base prices to build are starting prices for the lowest elevation offered per plan and vary by community. Plans, square footage, and options are subject to change without notice. Interior and Exterior Design selections may vary or change without notice. See Sales Manager for details.
Forgot Password
All Rights Reserved | John Houston Homes







