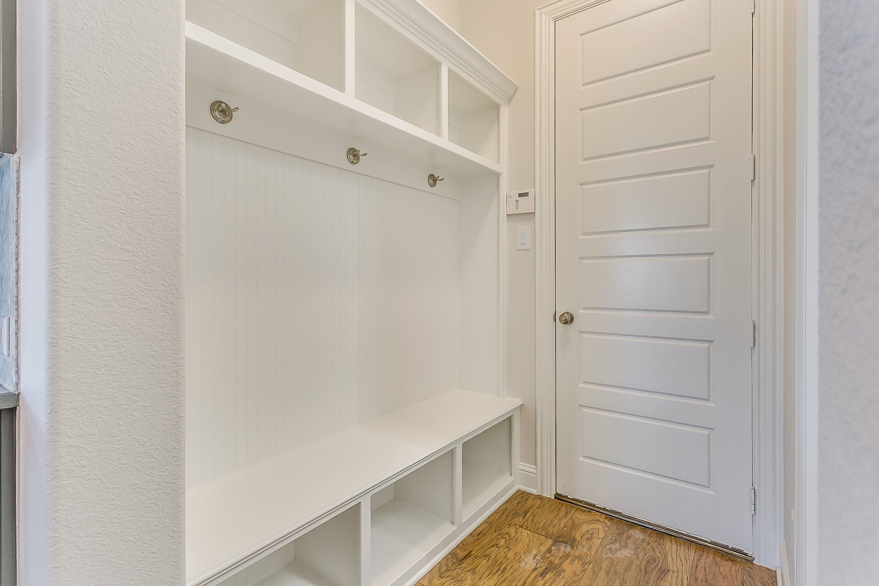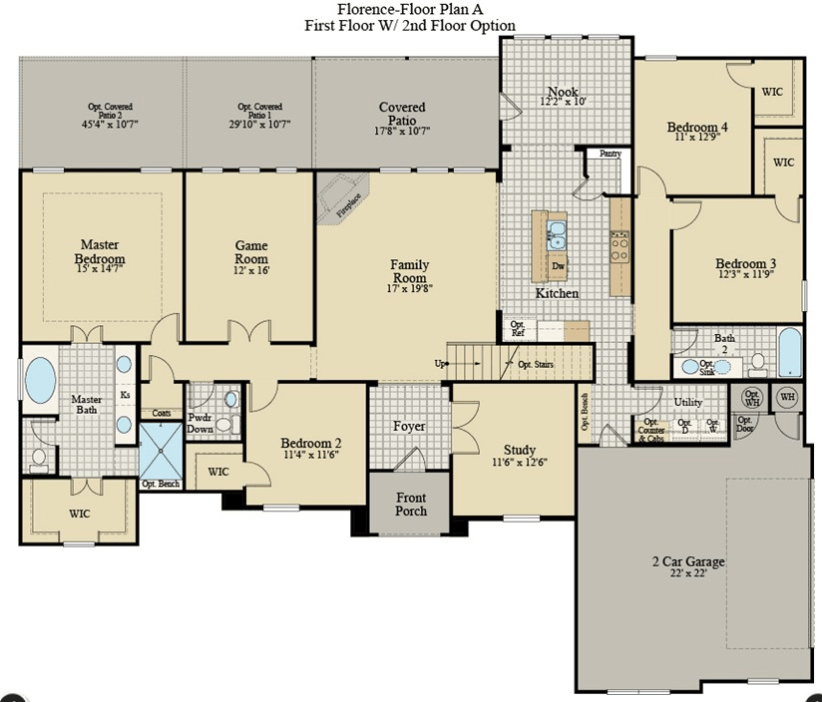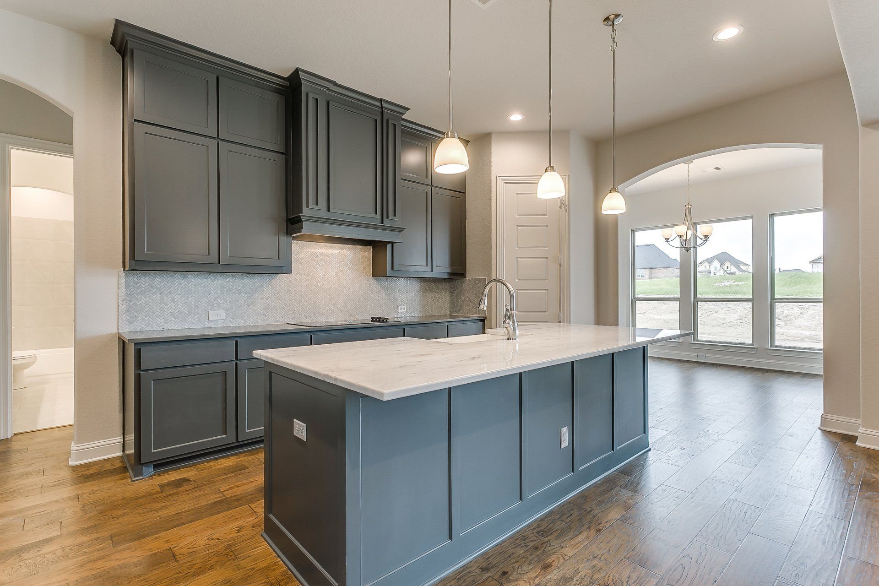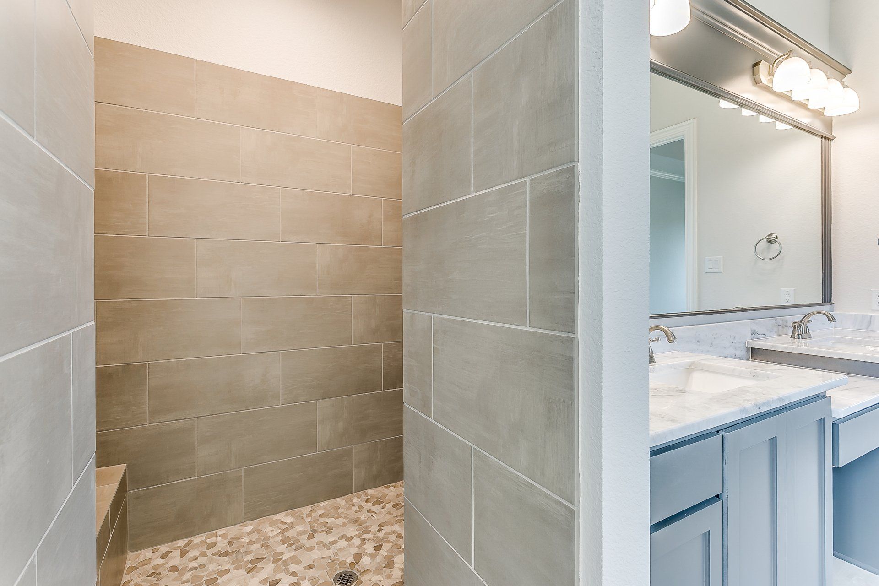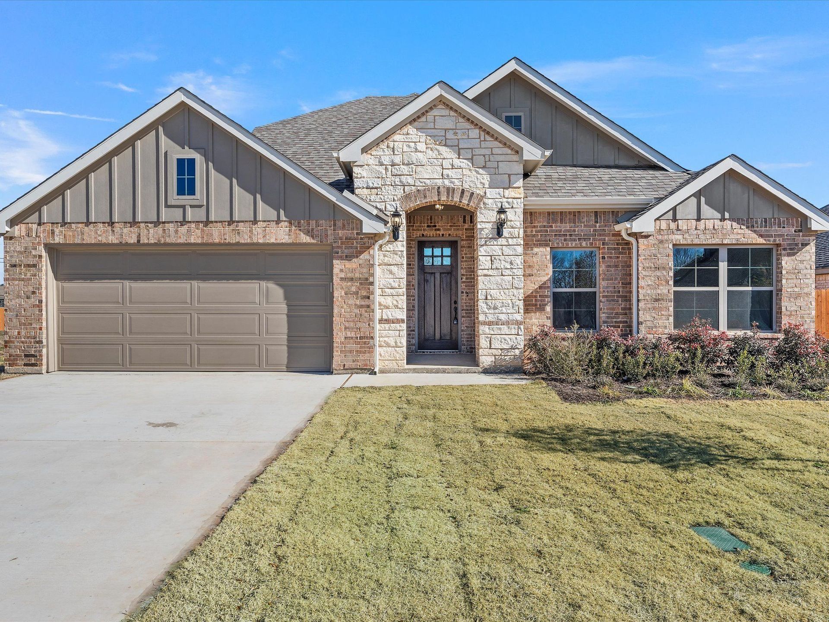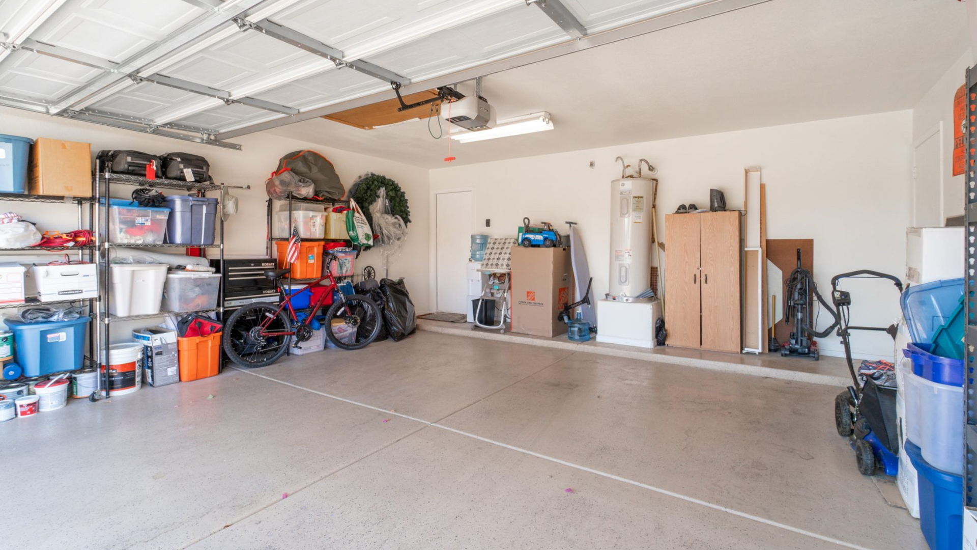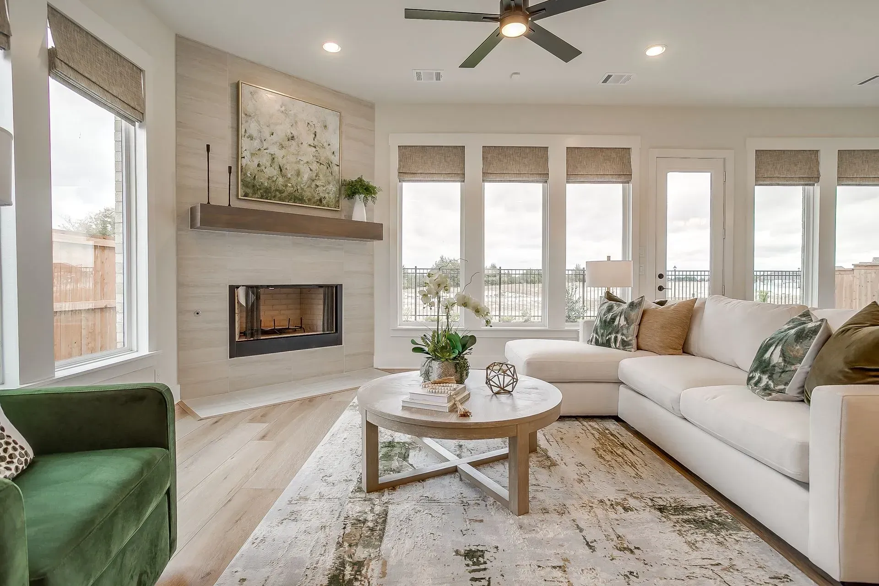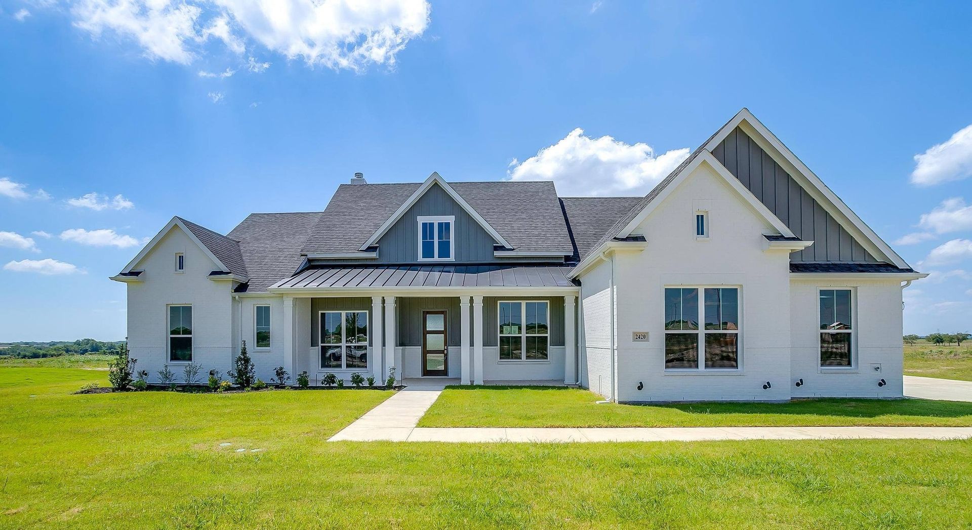FLOOR PLAN: The Florence
FLOOR PLAN: The Florence
FLOOR PLAN: The Florence New Home Floor Plan
This Florence plan at 2721 Clear Lake Drive in Midlothian is a favorite among the Custom Series plans offered in our exclusive communities with 1 acre homesites. This is an amazing new construction home in the sought-after Bryson Springs community by local home builder John Houston Custom Homes.
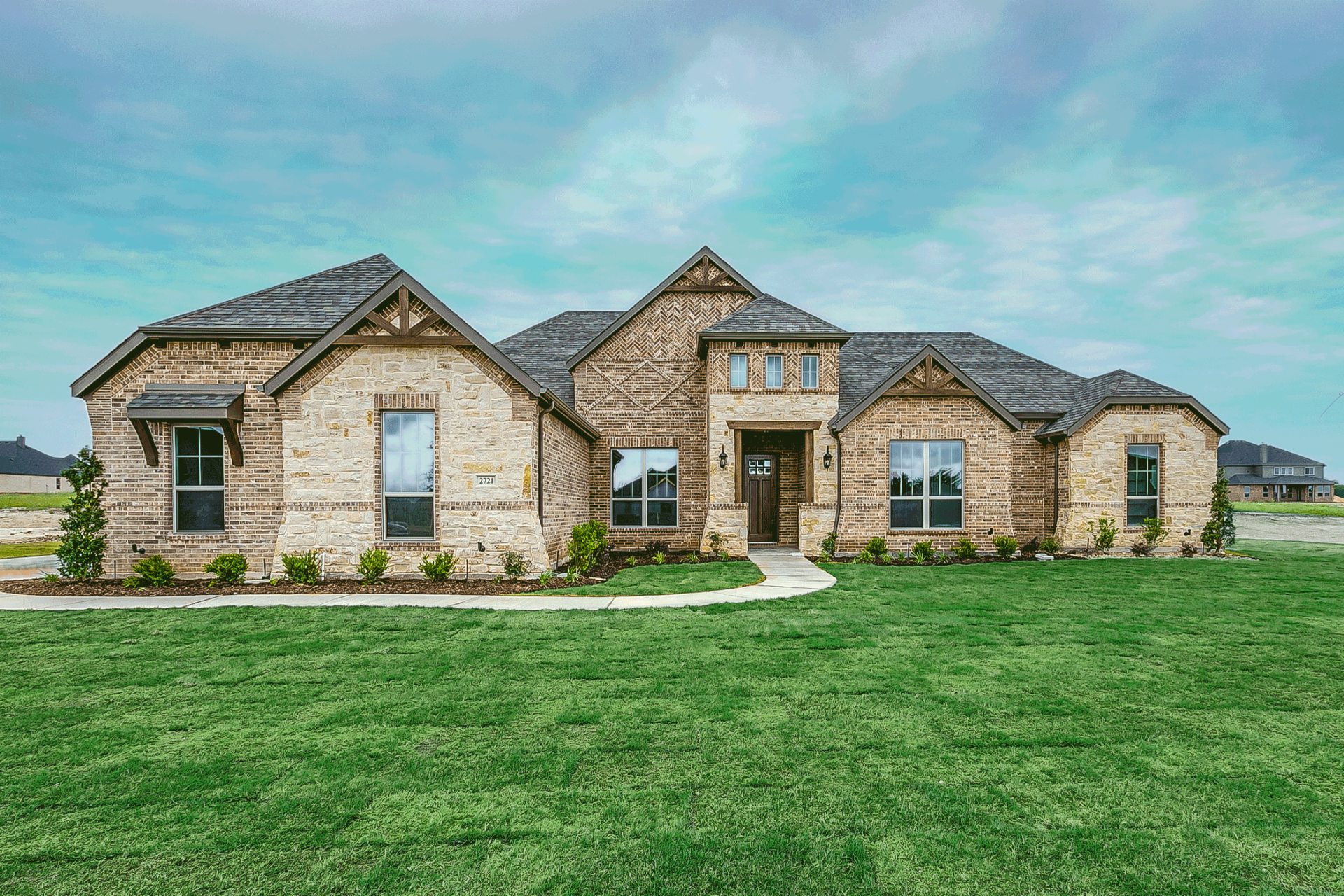
This spacious Florence plan features 4 bedrooms/2.5 bathrooms, a study AND a gameroom all on 1 floor! This plan comes with options to add an upstairs media room and a huge extended covered patio. This particular home features a built-in mud bench perfect for backpacks, umbrellas and rain boots!
This particular home exudes curb appeal with its stone and brick combination, fully landscaped front yard and offers a covered and welcoming front entry with a craftsman style stained front door. This elevation includes cedar wood accents and a brick herringbone pattern.
Guests will be impressed with the engineered wood flooring and architectural features. This open-concept plan has a stone-to-ceiling fireplace, painted gray cabinets that extend to the ceiling, wood-wrapped center kitchen island and Italian Carrara marble countertops.
Relax and unwind inside the spacious master suite. The master bathroom offers a drop-in garden tub and built-in vanity. Enjoy the huge, separate walk-in tiled shower. The master suite also includes a large walk-in closet complete with windows.
This home at 2721 Clear Lake Drive is in the Bryson Springs community which offers 1 acre homesites situated in the northeast side of Midlothian, close to I-35 and shopping/dining options in Waxahachie. Bryson Springs is located close to the McClatchey Elementary School. Children living in Bryson Springs will attend schools in Midlothian ISD, including McClatchey Elementary and Heritage High School. Residents will also enjoy a low county tax rate.






