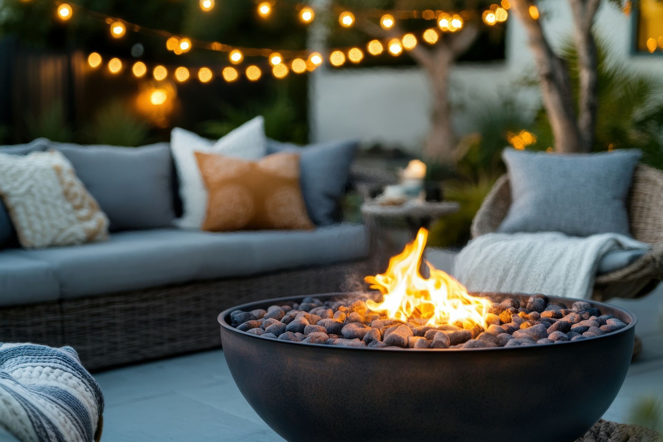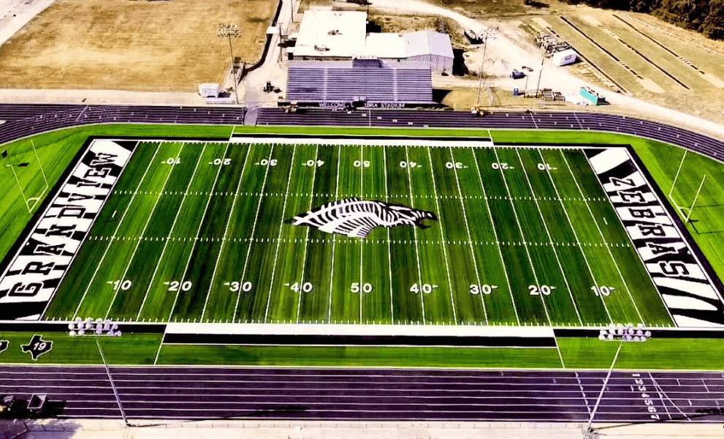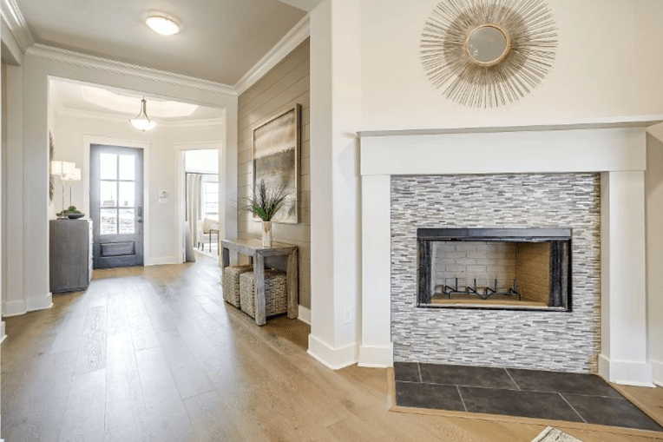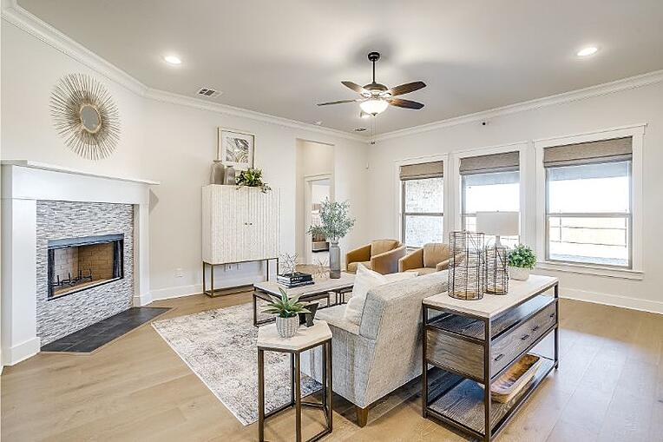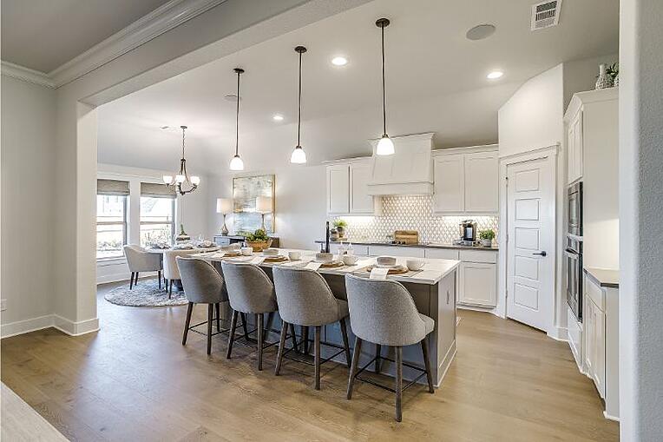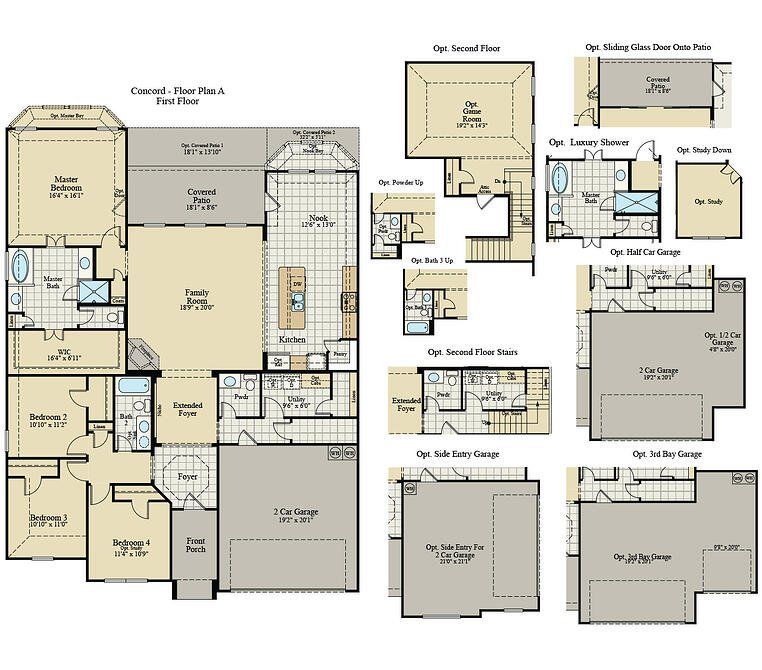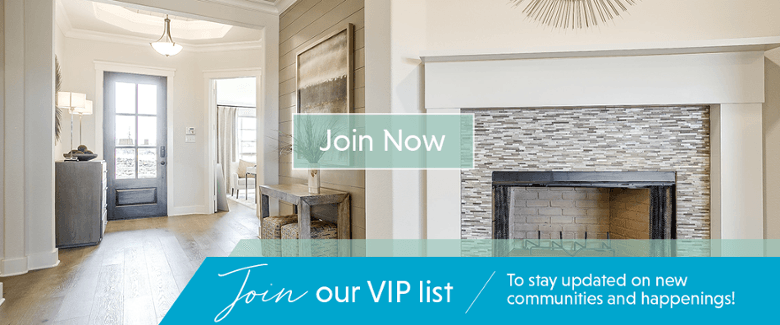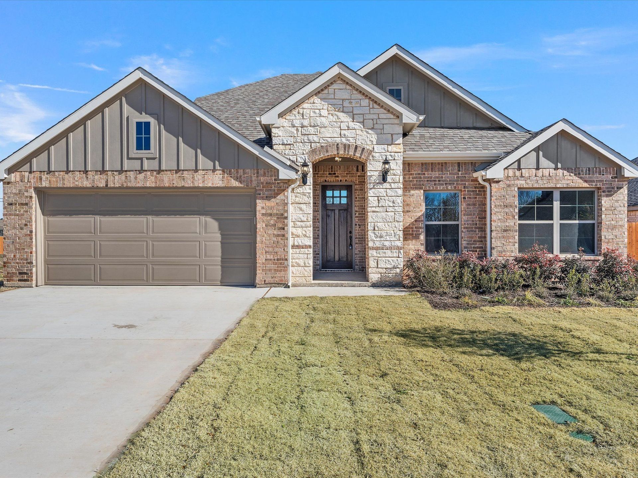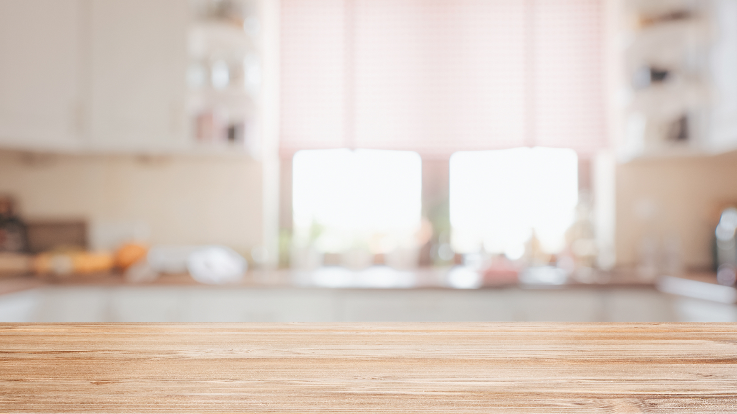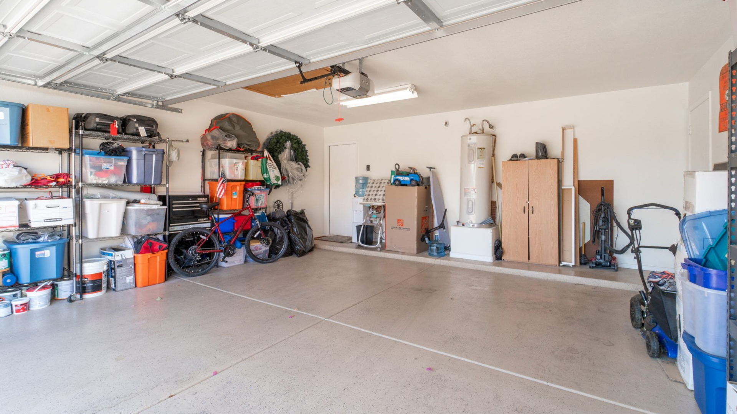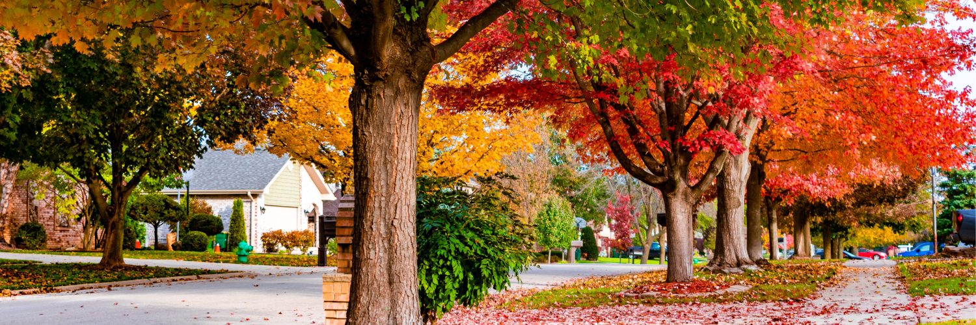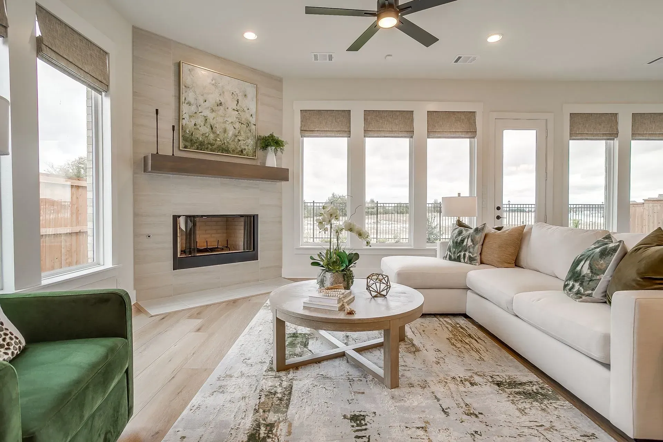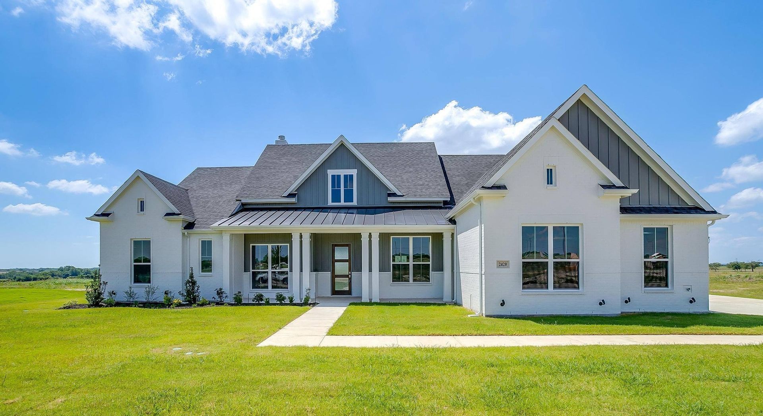FLOOR PLAN: The Concord
FLOOR PLAN: The Concord
Home featured: The Enclave Model Home, 1736 Upland Rd. Waxahachie, Tx
Open-Concept Living Area
Walk through the main entryway to be greeted with an open-concept living space. The oversized family room includes a corner fireplace and large windows that light up the living space with natural sunlight. Directly behind the living room is the large California-style kitchen with a large dining nook.
Home featured: The Enclave Model Home, 1736 Upland Rd. Waxahachie, Tx
California-Style Kitchen
The Concord kitchen includes built-in stainless steel appliances complete with a wall oven and microwave built into a cabinet. Speaking of cabinets - all John Houston Homes come with completely custom cabinets that are finished onsite - which eliminates scratches and scuffs that can happen during transport. We love the extra seating and prep-space the large island provides.
Home featured: The Enclave Model Home, 1736 Upland Rd. Waxahachie, Tx
Private Master Suite
This large master suite provides the perfect retreat after a long day. The master bathroom features separate his-and-hers sinks with a drop-in tub and separate walk-in shower. Seeking spa vibes in your master bathroom? The Concord has an optional luxury shower to create your perfect oasis!
Home featured: The Enclave Model Home, 1736 Upland Rd. Waxahachie, Tx
3D Virtual Tour
Can't wait to see this floor plan in person? Click below to view the 3D Virtual Tour!
Home featured: The Enclave Model Home, 1736 Upland Rd. Waxahachie, Tx
A Flexible Floor Plan
This floor plan offers flexibility for many types of families from young couples to empty nesters. Looking for extra flex space? The Concord has an optional second floor game room and closet! The possibilities are endless with it's versatility to create a home perfect for any season of life.
With all of the options and living situations that the Concord plan can accommodate, it's no wonder it is so popular among our happy homeowners!
Have questions about this floor plan? Contact us at 866-237-7803 or email info@jhoustonhomes.com.
