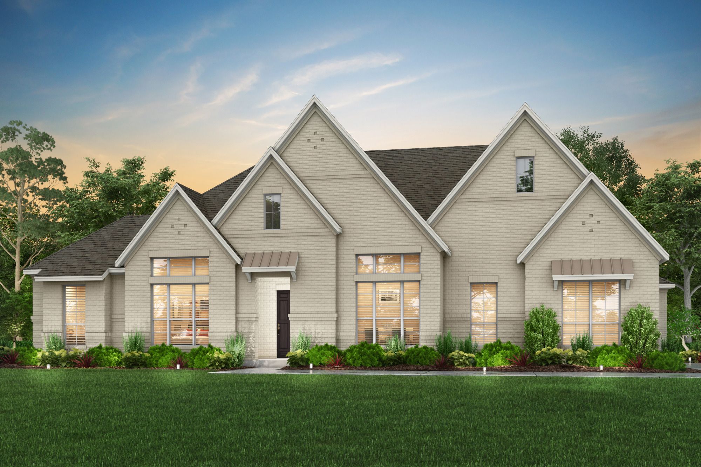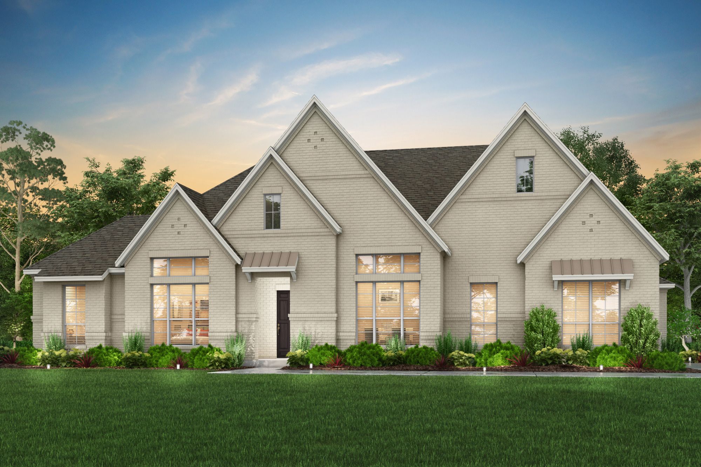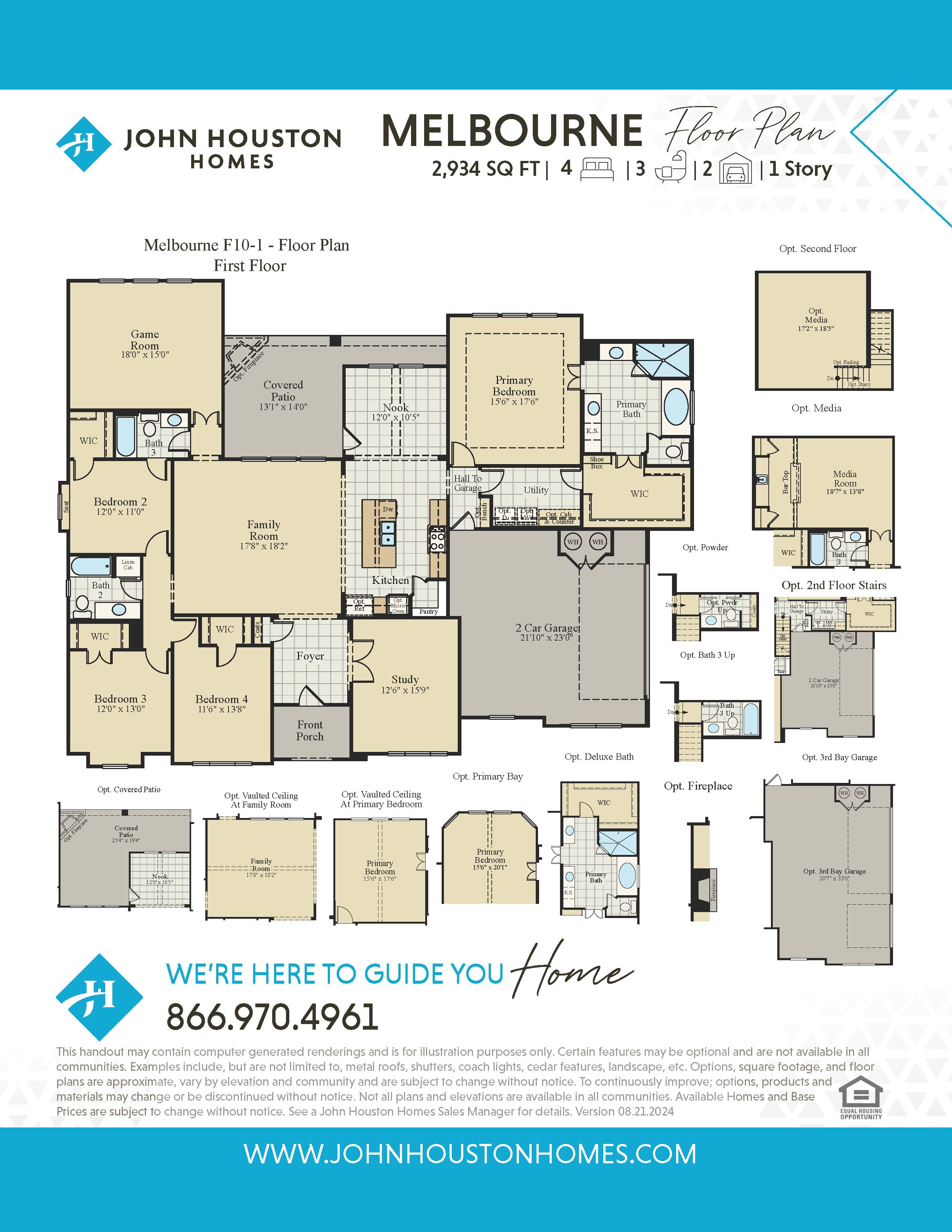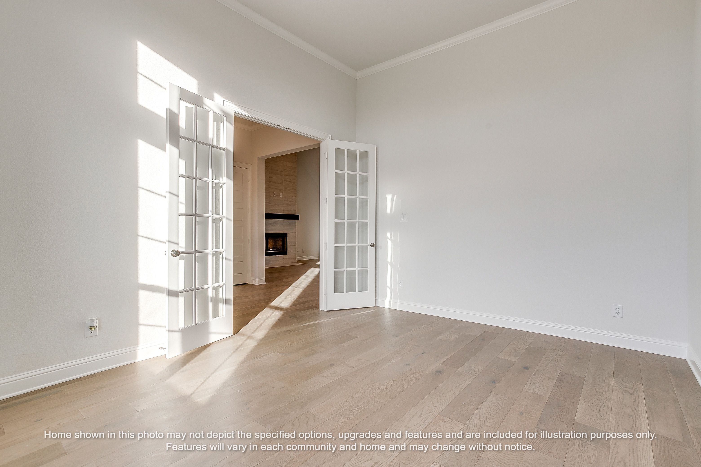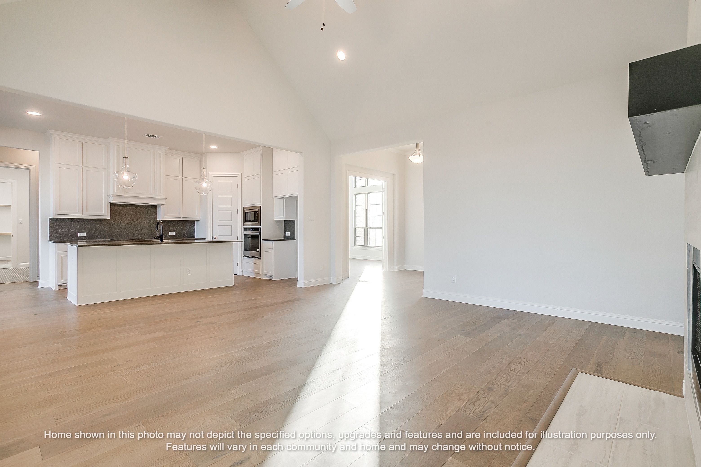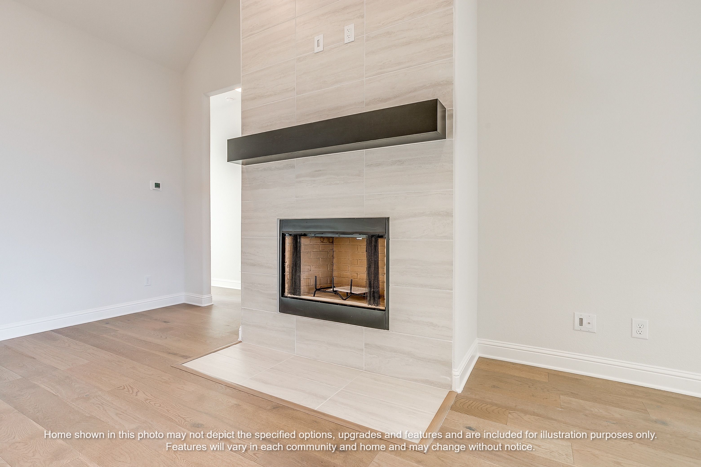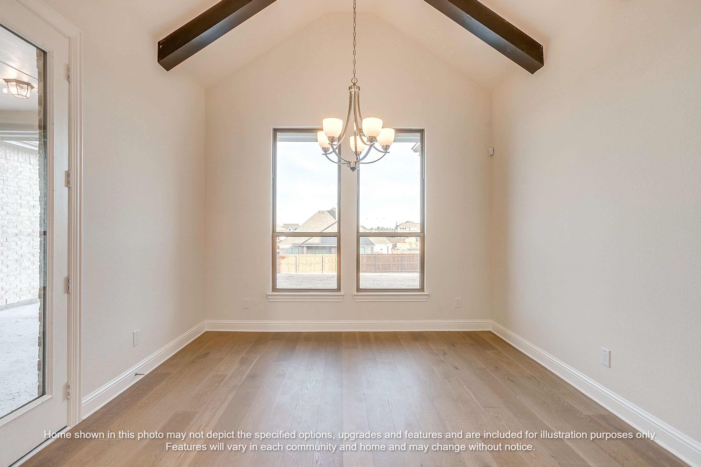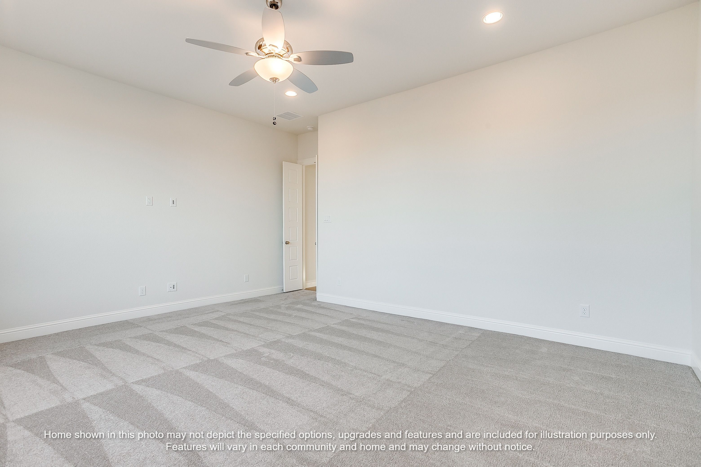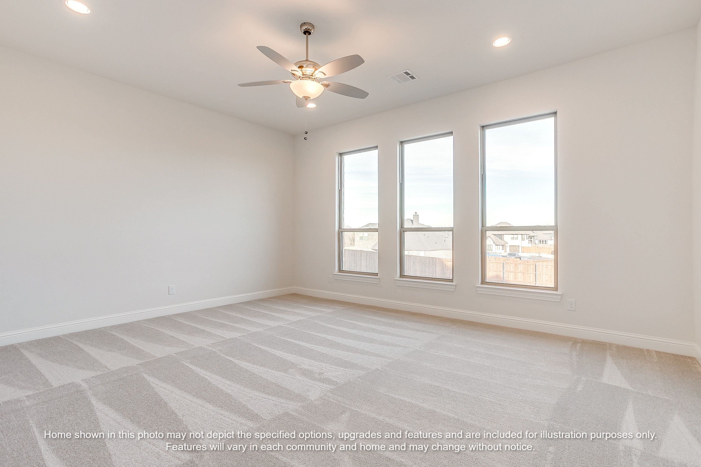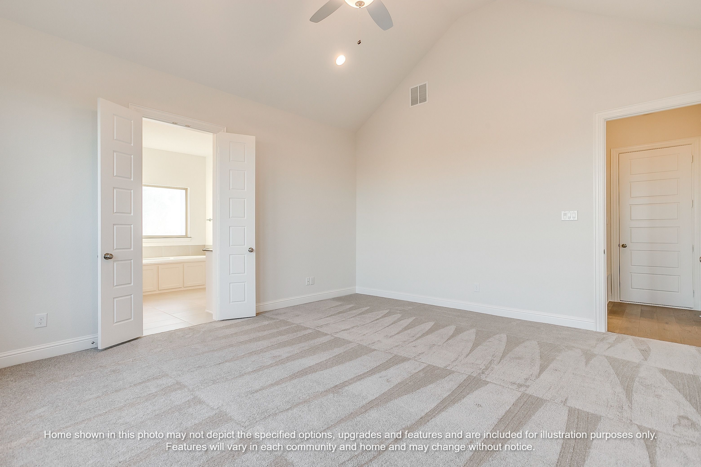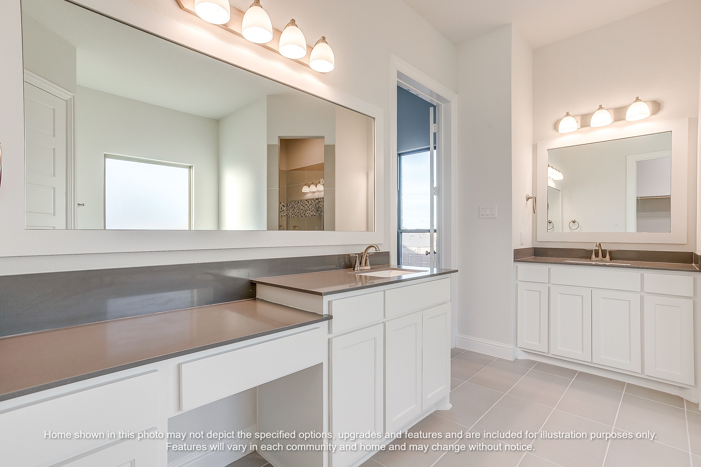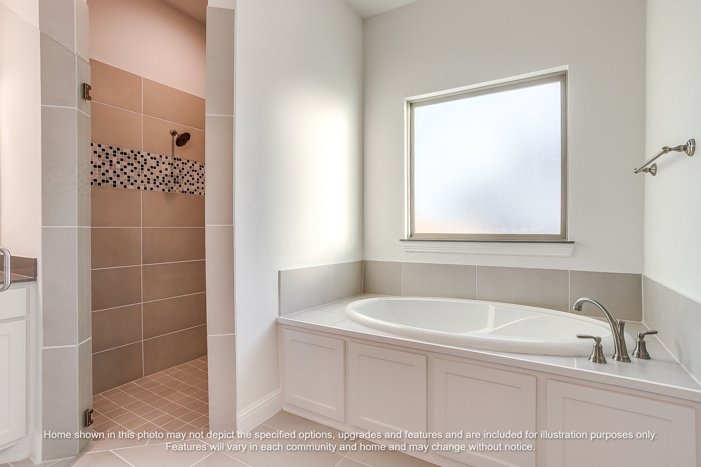Call Us Today 866 485 1249
Melbourne
Contact a New Home Advisor
Sales Office Hours
Mon - Sat 10:00 am - 6:00 pm
Sunday 1:00 pm - 6:00 pm
All fields are required unless marked optional
Please try again later.
Floor Plan Details
NEW JOHN HOUSTON HOME IN MIDLOTHIAN TEXAS IN WAXAHACHIE ISD on 2 ACRE LOT, The Melbourne floor plan includes 4 bedrooms, a first-floor game room, large study, 3 baths, and a side entry 3 car garage. This plan comes with unique features such as a large utility room with access to the master suite, walk-in closets in every bedroom, family size breakfast nook with access to covered patio, oversized kitchen island with upgraded granite countertops, large master bedroom with bay windows.
Due to the current building market, completion dates are estimated and subject to change. See community sales manager for completion date and more information.
Interactive Floor Plan
Communities to Build In
Communities to Build In
Available home and base prices are subject to change without notice. Base prices to build are starting prices for the lowest elevation offered per plan and vary by community. Plans, square footage, and options are subject to change without notice. Interior and Exterior Design selections may vary or change without notice. See Sales Manager for details.
Forgot Password
All Rights Reserved | John Houston Homes




