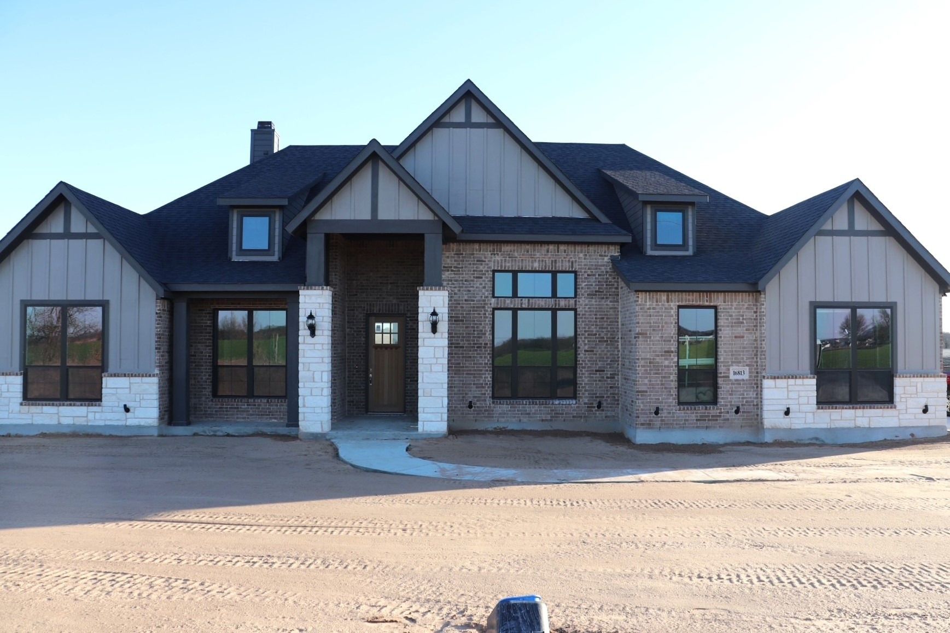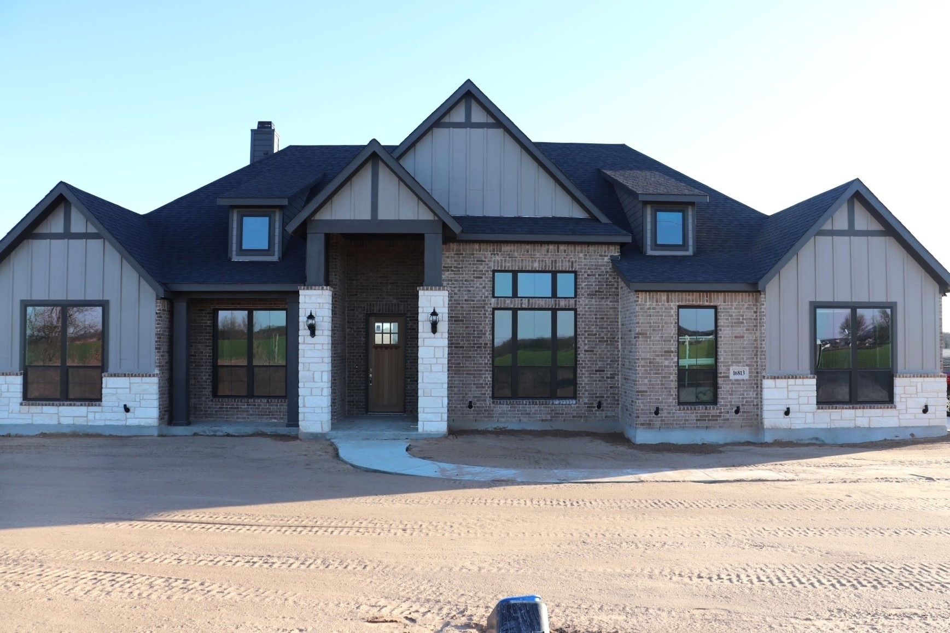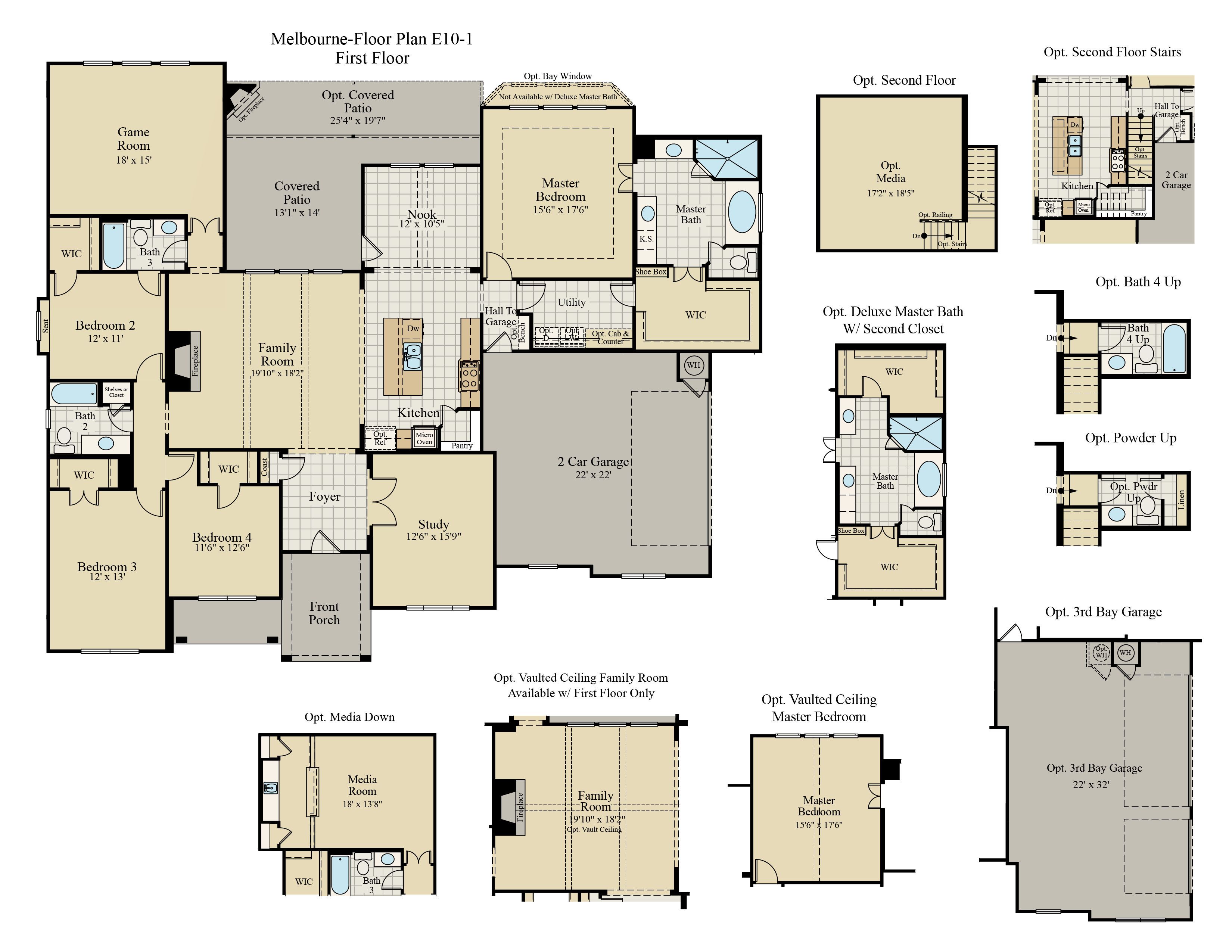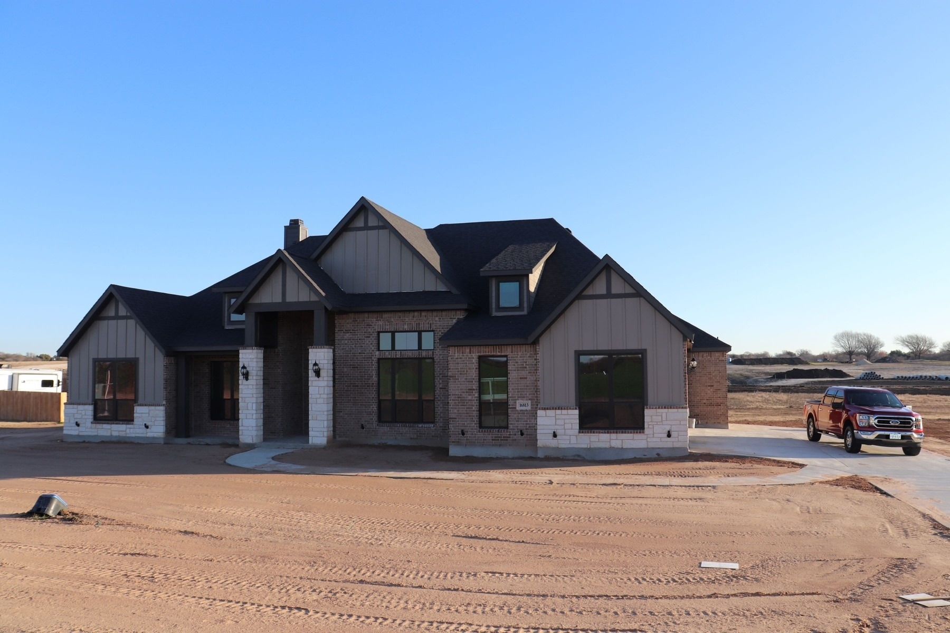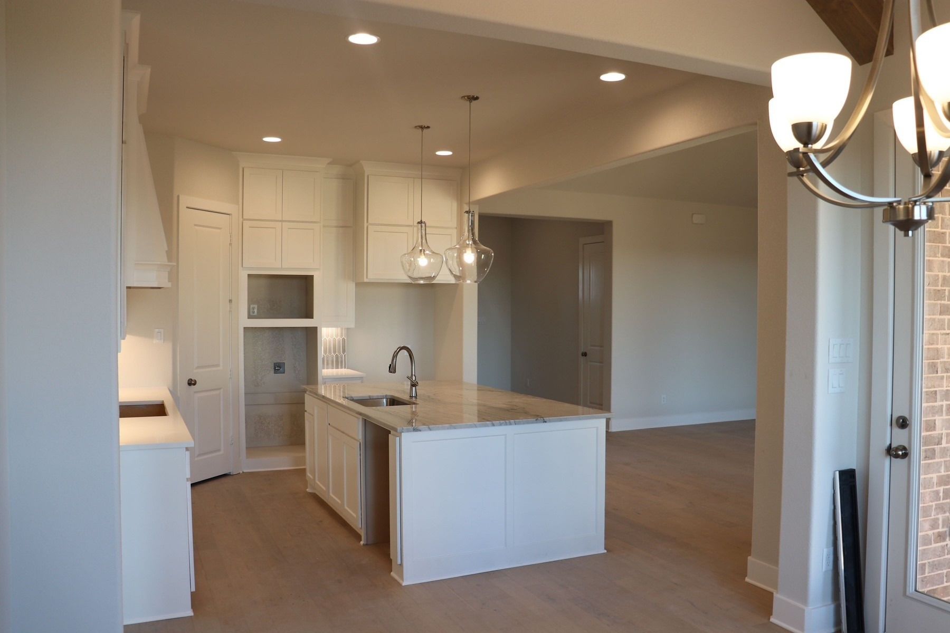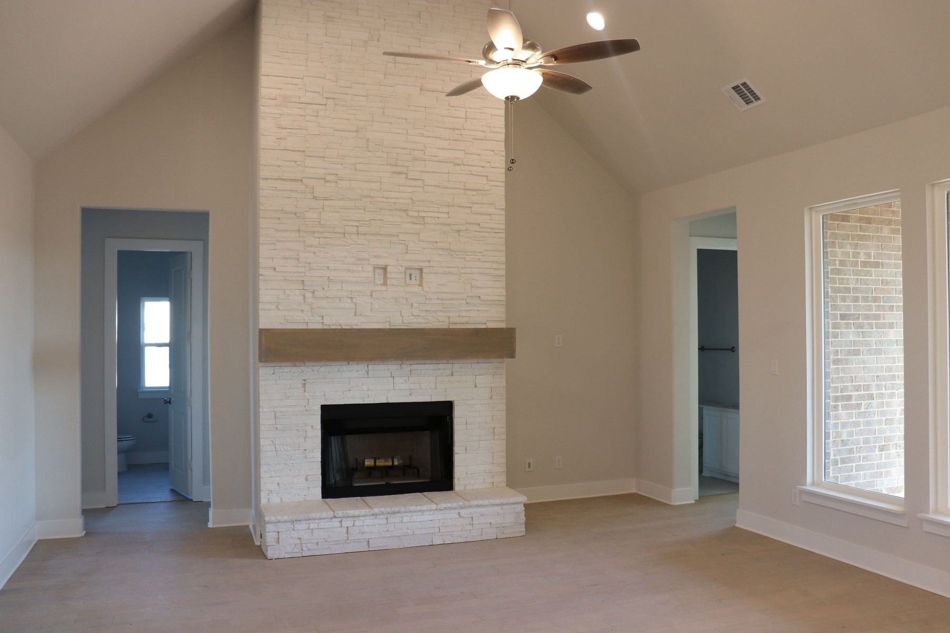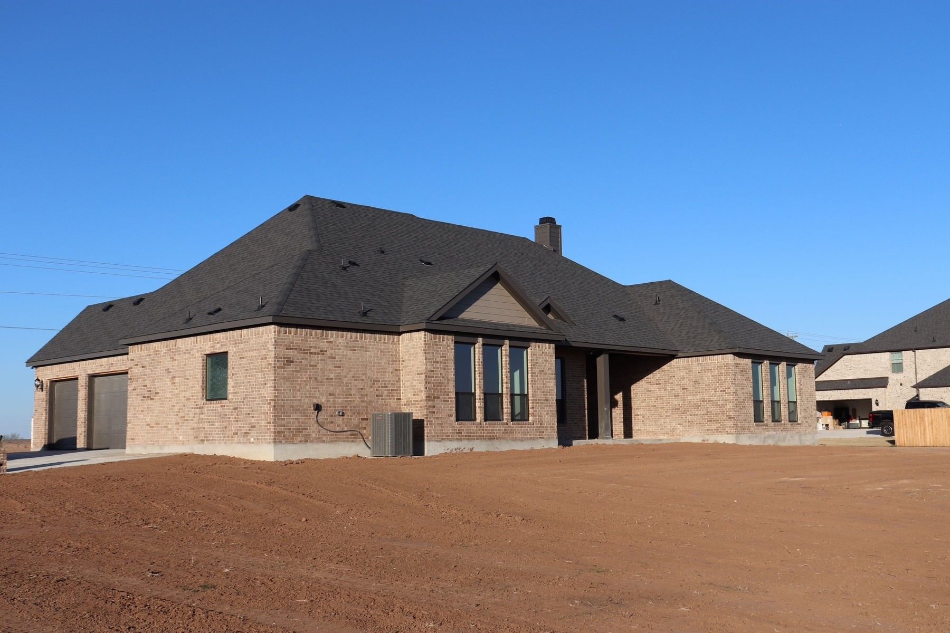Call Us Today 866 485 1249
Melbourne
Contact a New Home Advisor
Sales Office Hours
Mon - Sat 10:00 am - 6:00 pm
Sunday 1:00 pm - 6:00 pm
All fields are required unless marked optional
Please try again later.
Floor Plan Details
NEW JOHN HOUSTON HOME IN LAKERIDGE ESTATES PH1 IN LORENA ISD. Our gorgeous Melbourne floorplan is suited for any family. This home includes 4 bedrooms, 3 baths, Study, Game Room, and a 3 car garage all on a spacious 1-acre of land. The large island in the kitchen looks out to the vaulted family room with a wood-burning fireplace. The large master also has a vaulted ceiling, luxury shower, split vanities and a large master closet. Right off the master is a convenient door for utility room access. The spacious covered patio provides a wonderful space for you and your guests to enjoy true country living. This home is a MUST SEE! READY FEBRUARY 2025 Due to the current building market, completion dates are estimated and subject to change. See community sales manager for completion date and more information.
Interactive Floor Plan
Communities to Build In
Communities to Build In
Available home and base prices are subject to change without notice. Base prices to build are starting prices for the lowest elevation offered per plan and vary by community. Plans, square footage, and options are subject to change without notice. Interior and Exterior Design selections may vary or change without notice. See Sales Manager for details.
Forgot Password
All Rights Reserved | John Houston Homes




