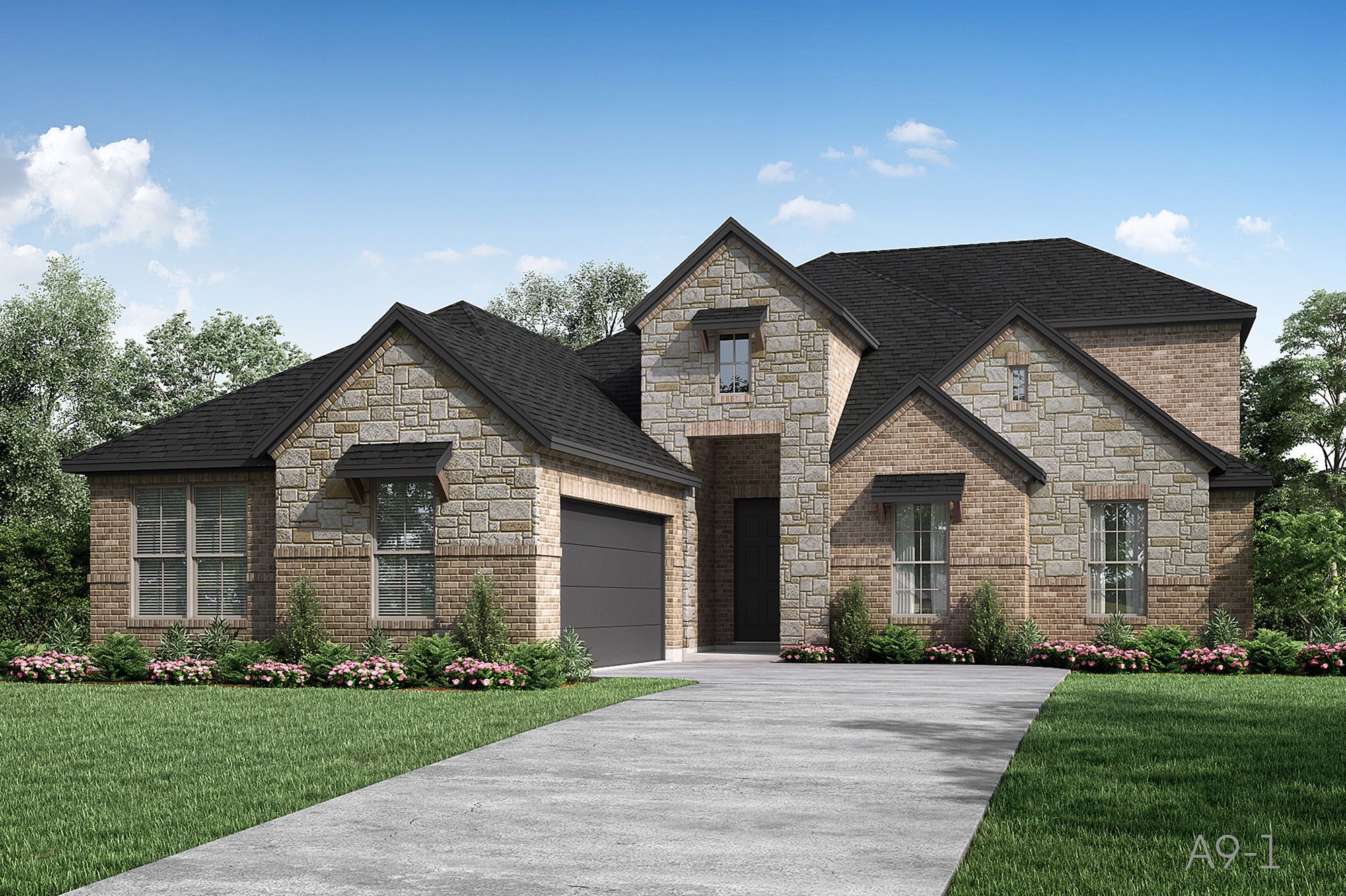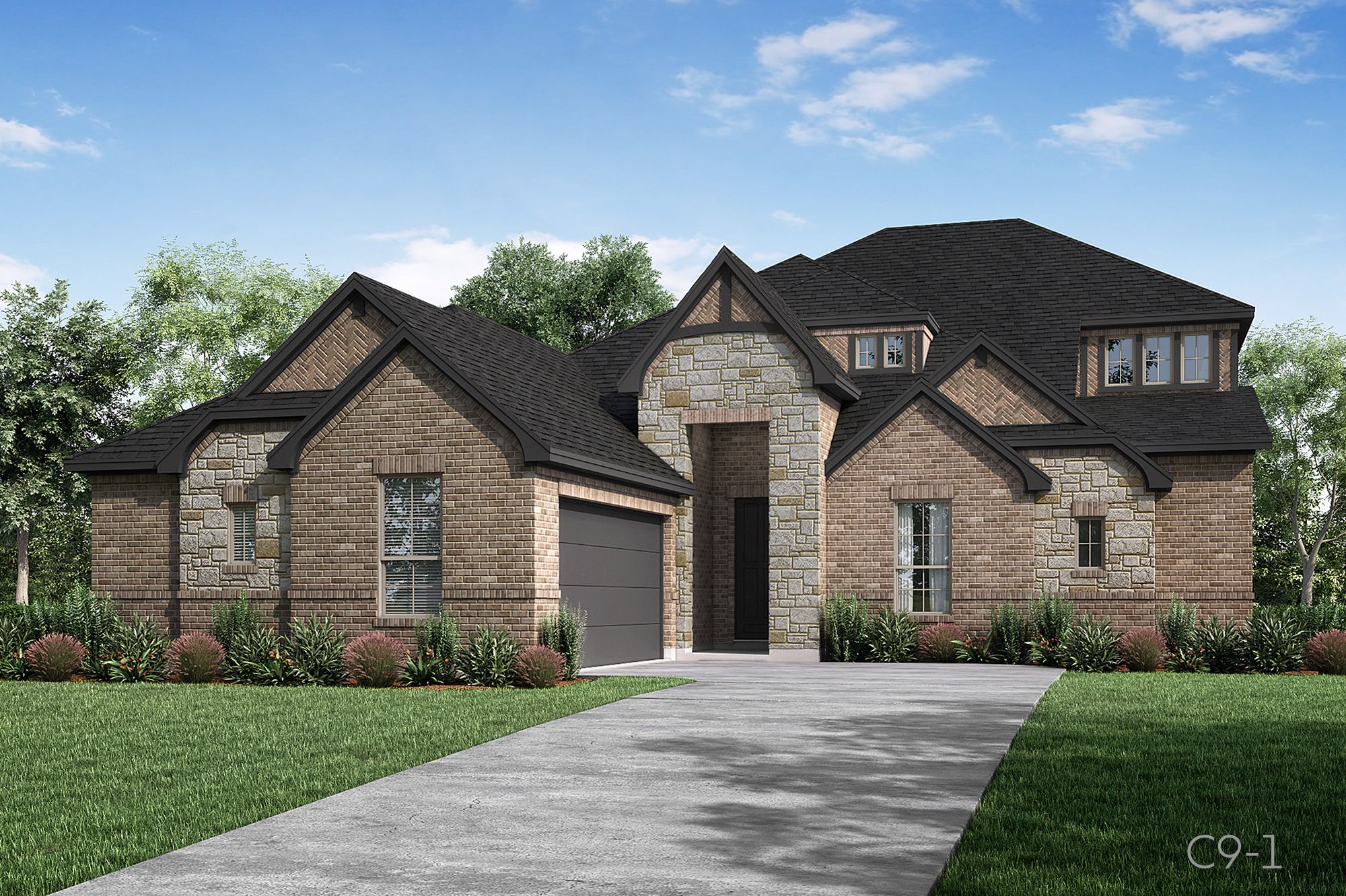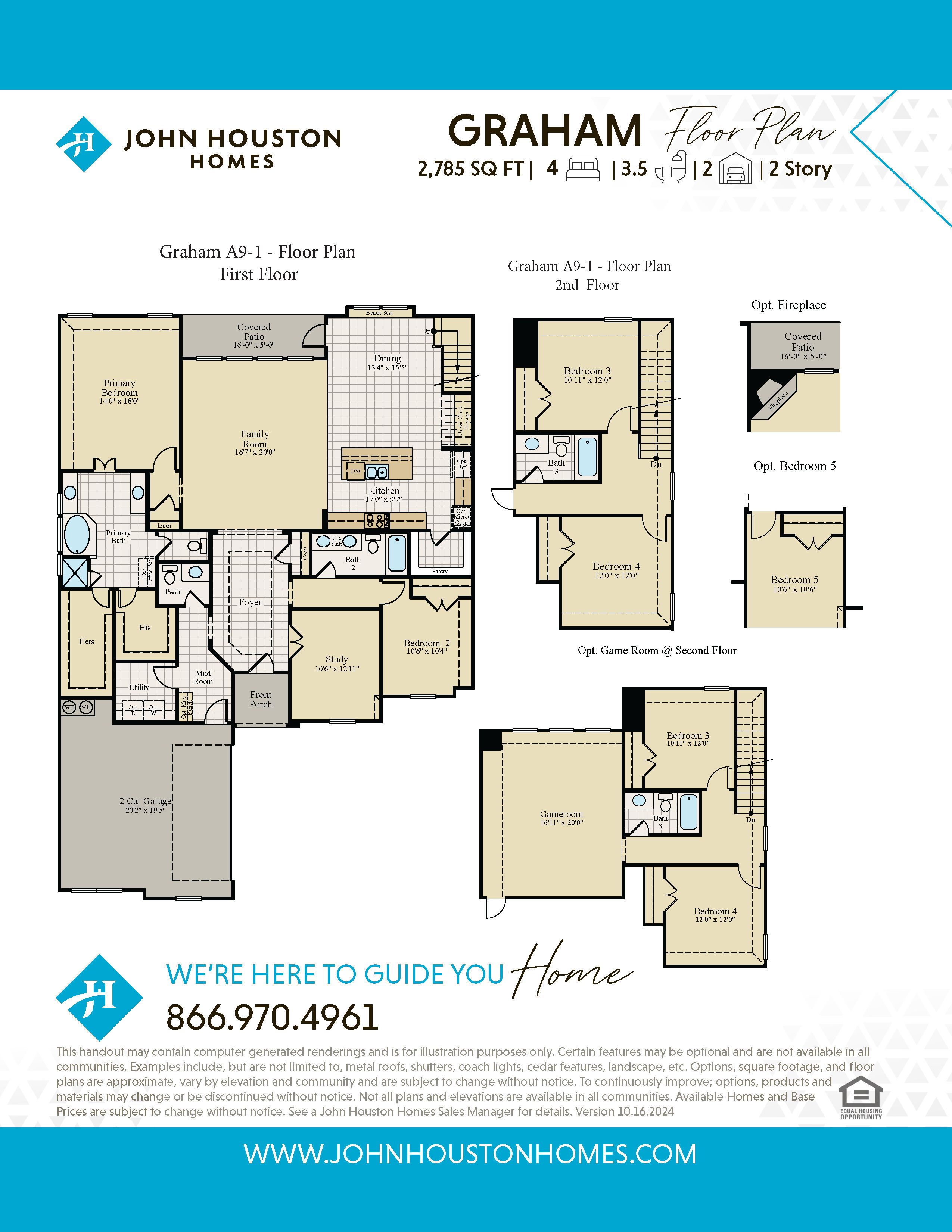Call Us Today 866 485 1249
Graham
Contact a New Home Advisor
Sales Office Hours
Mon - Sat 10:00 am - 6:00 pm
Sunday 1:00 pm - 6:00 pm
All fields are required unless marked optional
Please try again later.
Floor Plan Details
The Graham floor plan is a 2 story plan that features 4 bedrooms, a study, 3 full bathrooms with 1 powder bath and a 2 car garage. This plan includes 2 master closets, a mudroom, covered patio, 2nd bedroom downstairs with French doors to separate porch and large walk-in pantry. Options available are an added upstairs game room, bedroom 5 and mud bench. Options, squar
Interactive Floor Plan
Communities to Build In
Communities to Build In
Available home and base prices are subject to change without notice. Base prices to build are starting prices for the lowest elevation offered per plan and vary by community. Plans, square footage, and options are subject to change without notice. Interior and Exterior Design selections may vary or change without notice. See Sales Manager for details.
Forgot Password
All Rights Reserved | John Houston Homes







