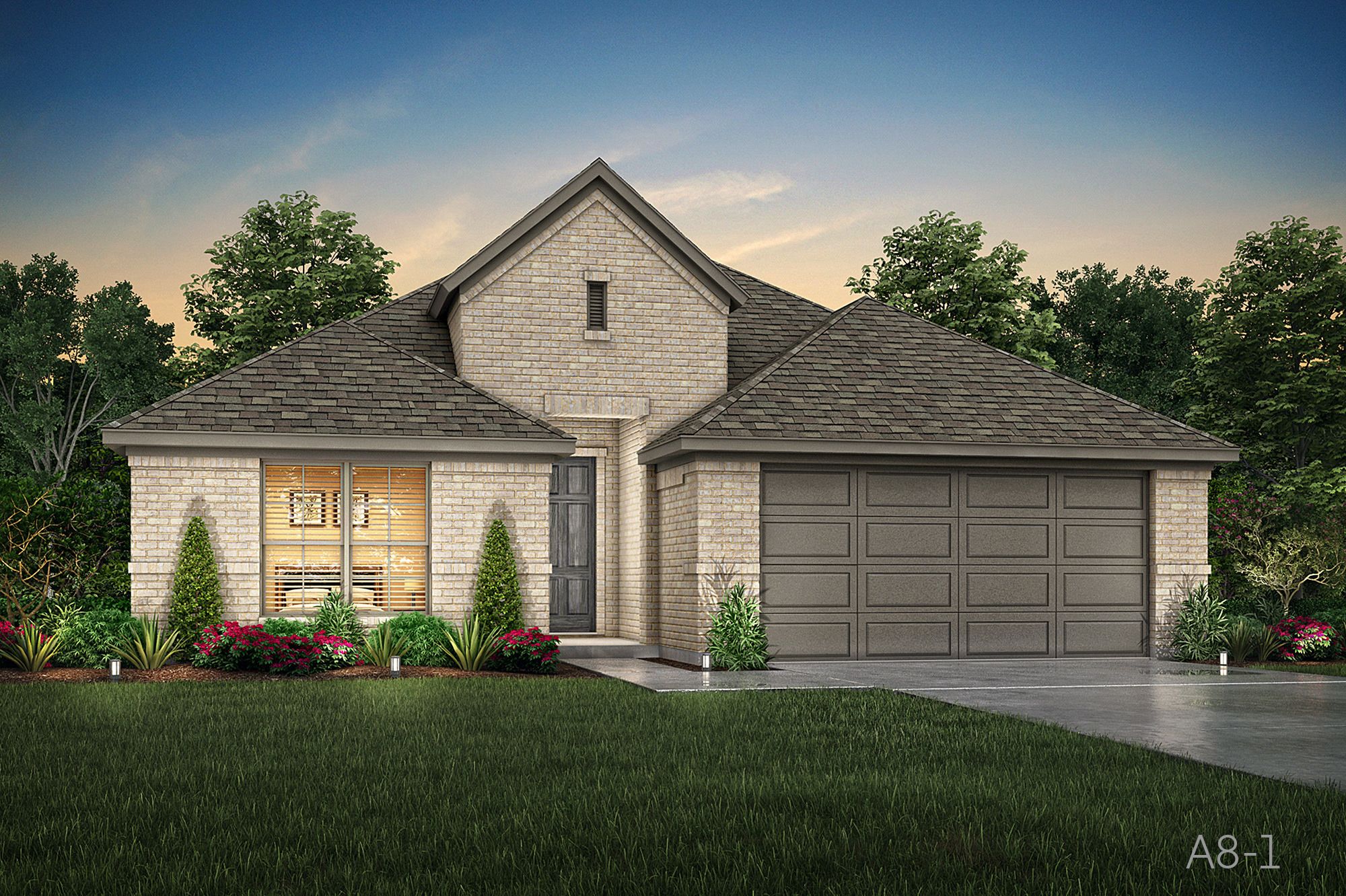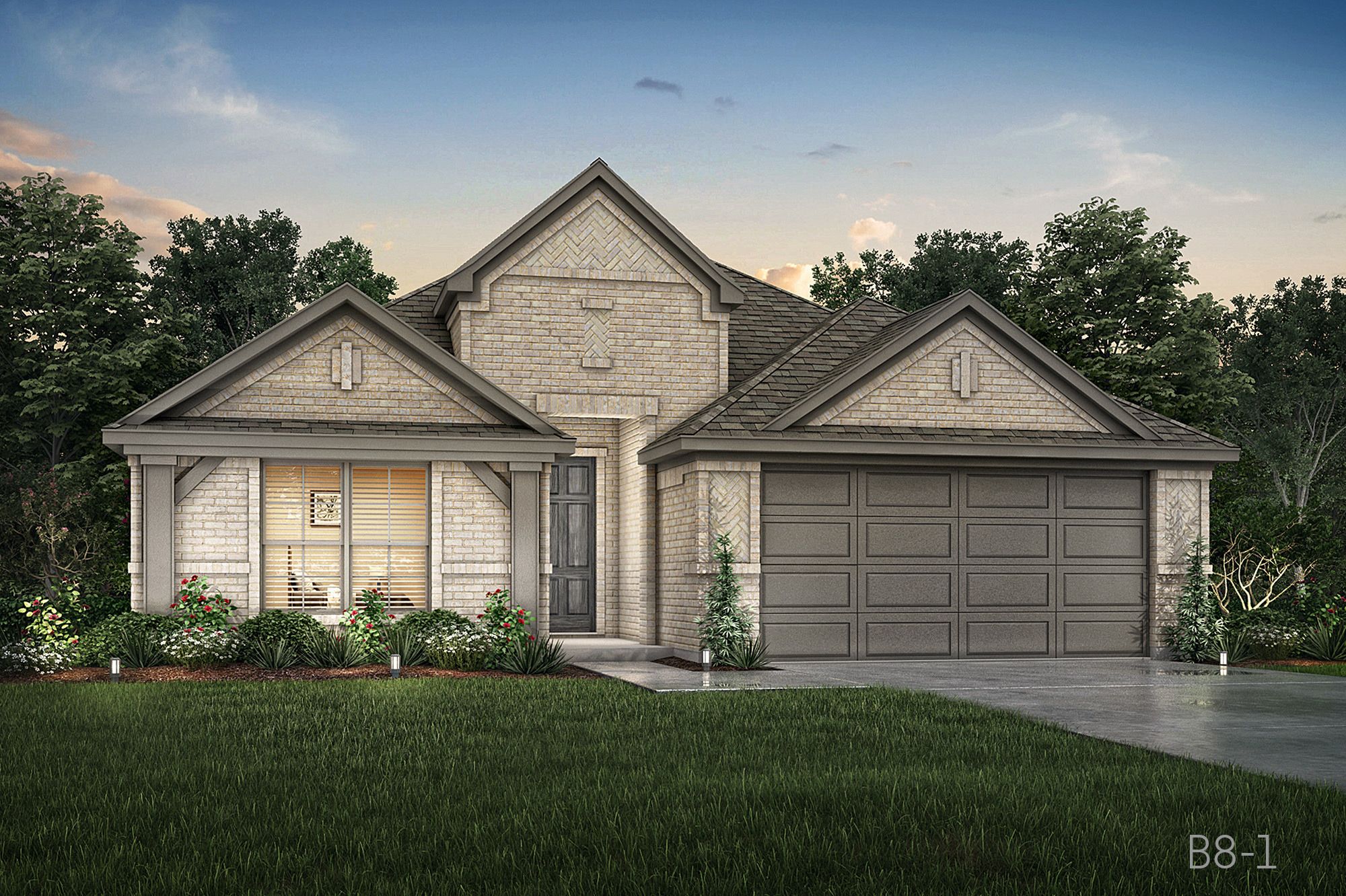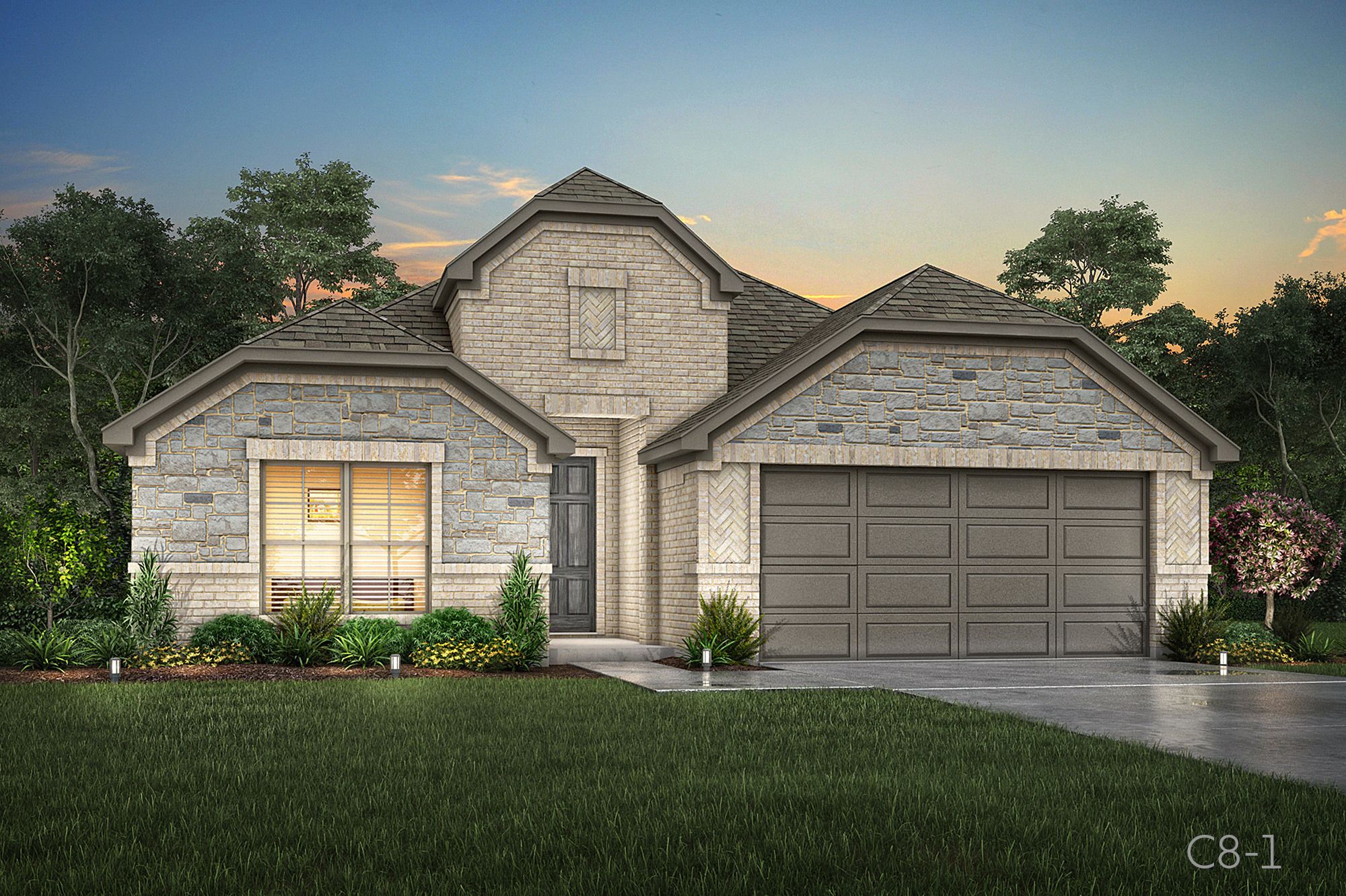Call Us Today 866 485 1249
Dakota
Contact a New Home Advisor
Sales Office Hours
Mon - Sat 10:00 am - 6:00 pm
Sunday 1:00 pm - 6:00 pm
All fields are required unless marked optional
Please try again later.
Floor Plan Details
The Dakota new home floor plan includes 3 bedrooms with 2 full bathrooms and a 2 car garage. This plan features a large foyer area, large kitchen island overlooking the living area and a breakfast nook. Master bath suite features separate his and hers sinks and separate drop-in tub and walk-in shower. Options, square footage, room count, and room dimensions are approximate, subject to change without notice, and vary by elevation and community.
Interactive Floor Plan
Communities to Build In
Communities to Build In
Available home and base prices are subject to change without notice. Base prices to build are starting prices for the lowest elevation offered per plan and vary by community. Plans, square footage, and options are subject to change without notice. Interior and Exterior Design selections may vary or change without notice. See Sales Manager for details.
Forgot Password
All Rights Reserved | John Houston Homes








