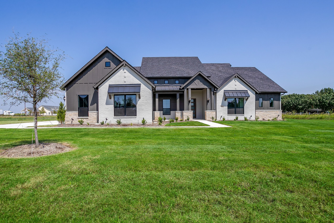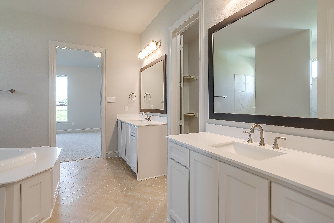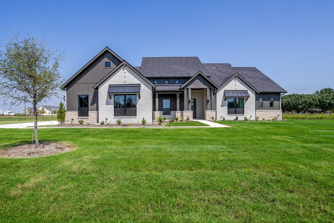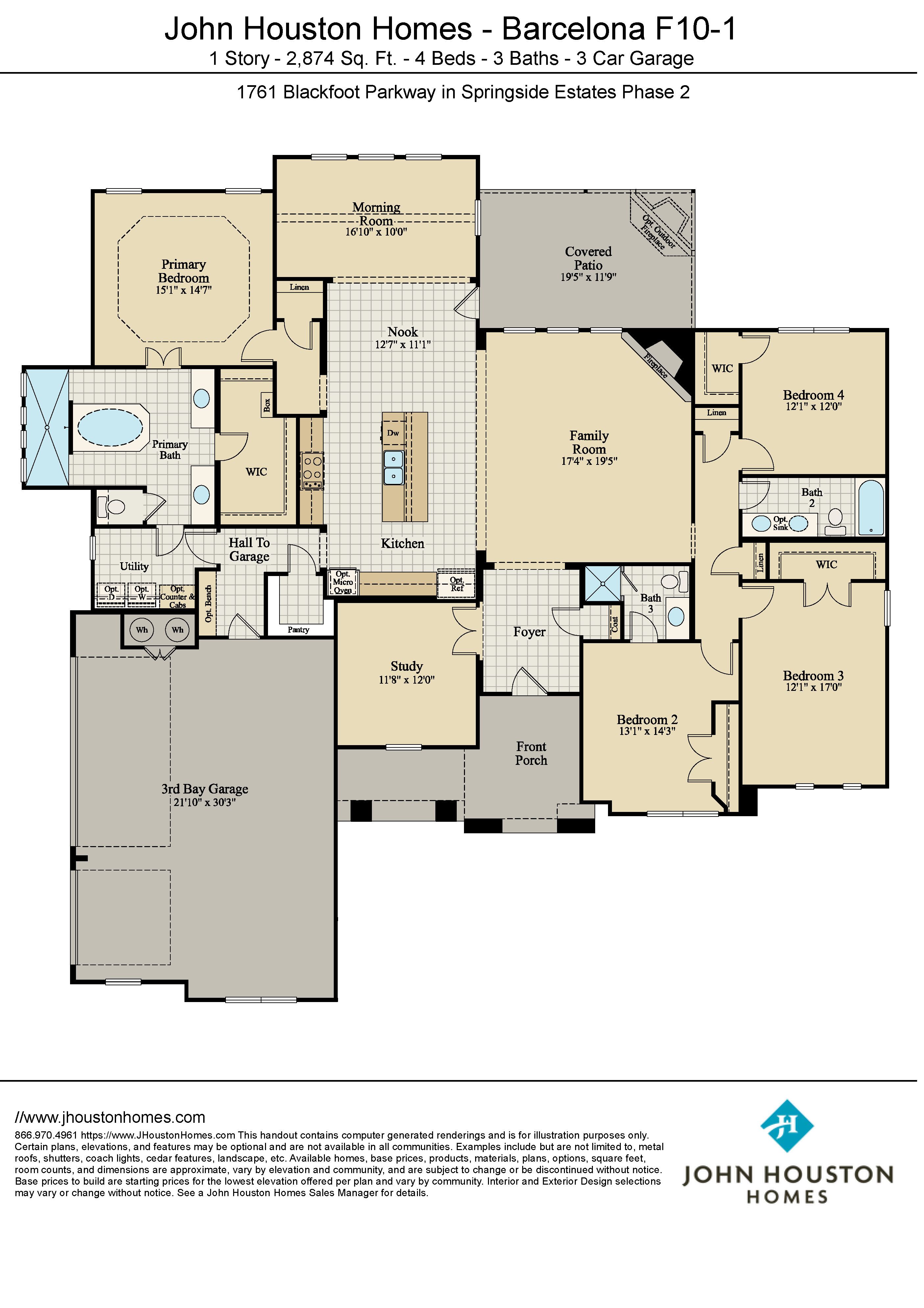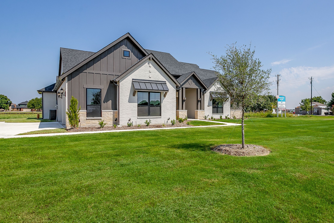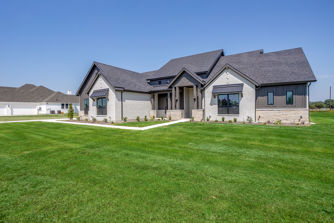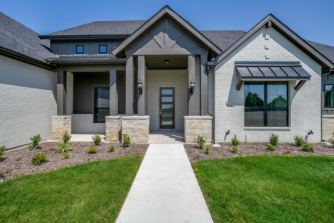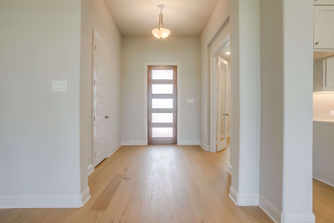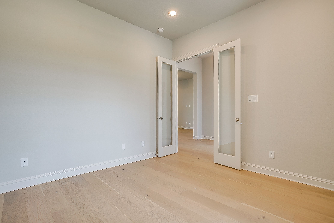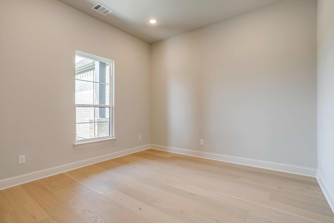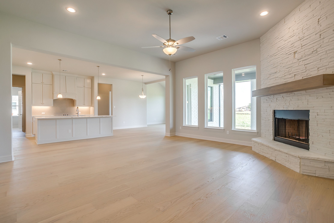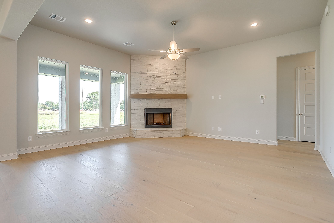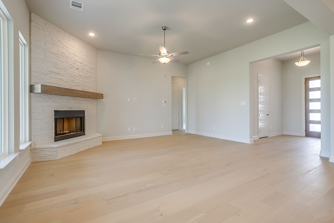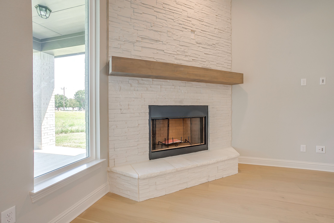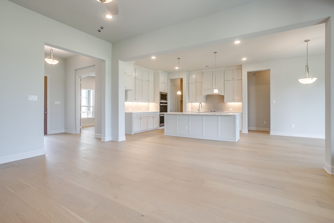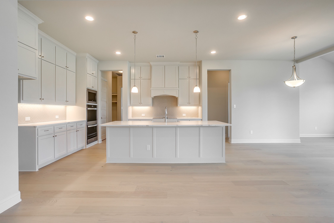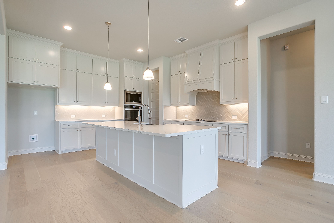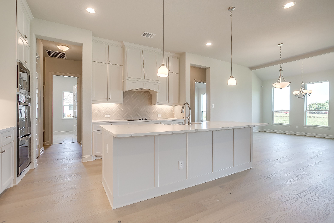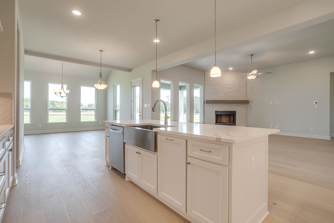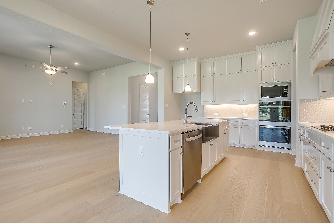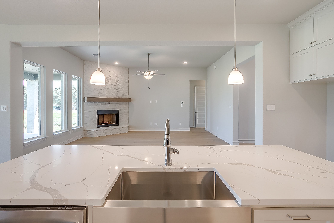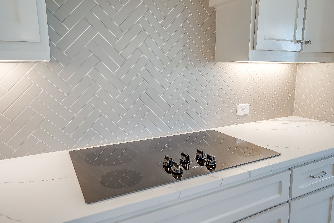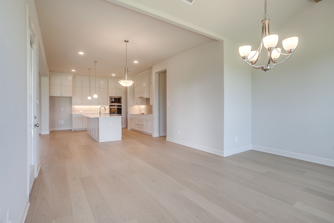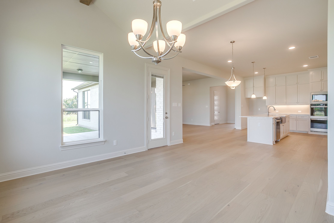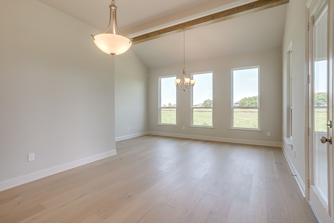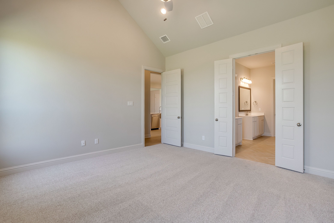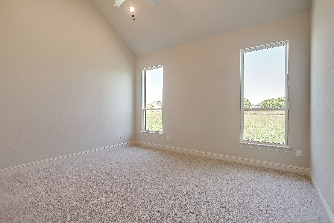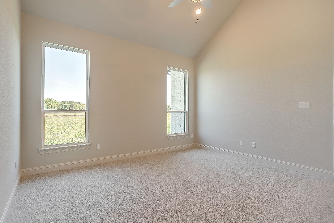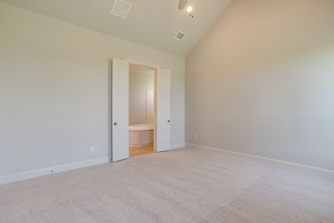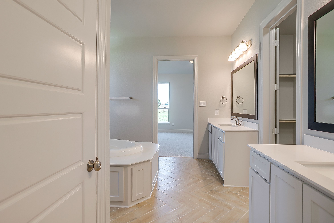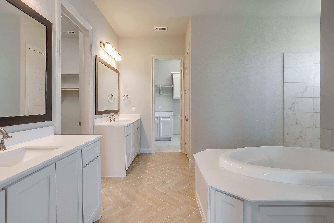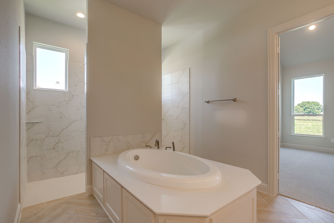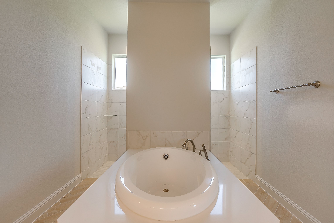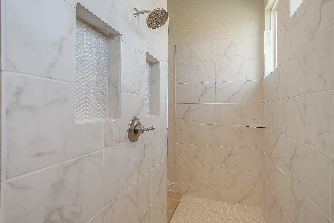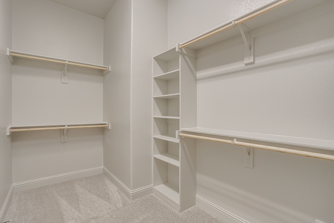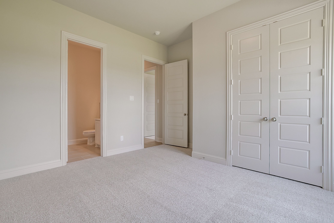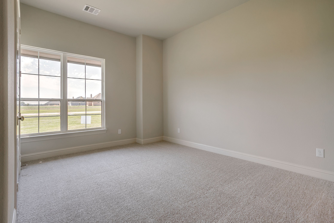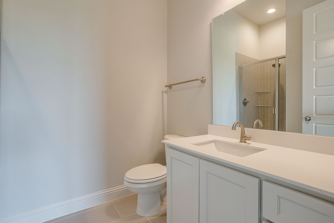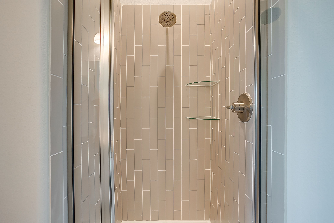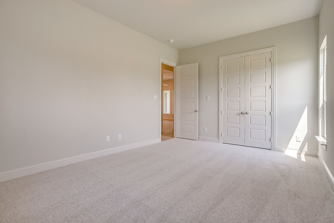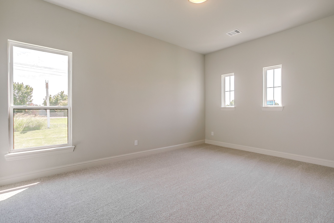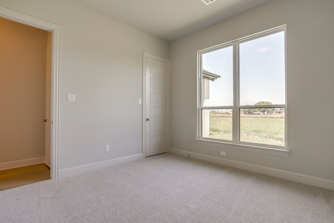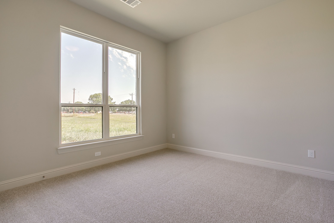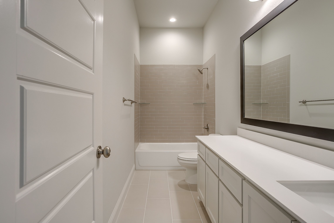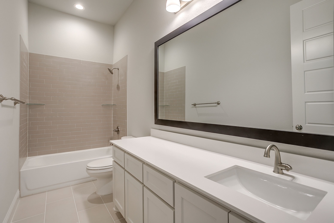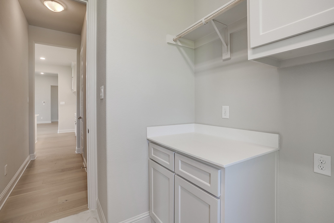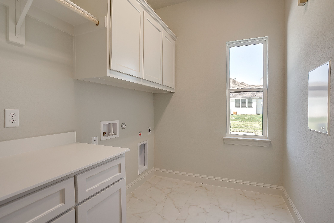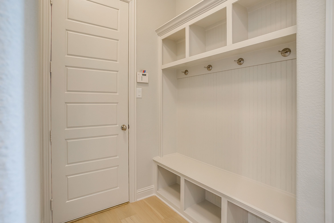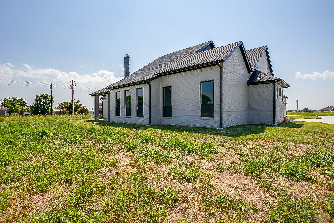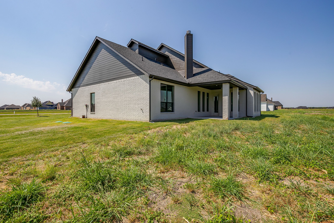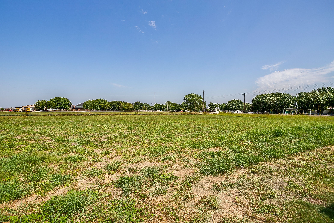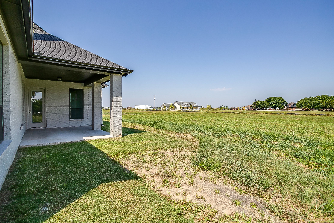Call Us Today 866 485 1249
Barcelona
Contact a New Home Advisor
Sales Office Hours
Mon - Sat 10:00 am - 6:00 pm
Sunday 1:00 pm - 6:00 pm
All fields are required unless marked optional
Please try again later.
Floor Plan Details
This beautiful home is located within an acreage community nearby great schools and on a corner lot! This 4 bedroom, 3 bath, 3- car garage home also includes an added Morning Room that lets in ample natural light and provides extra space to enjoy while entertaining. The kitchen contains to-ceiling custom-built cabinets, with under counter lighting, a large island at the kitchen with apron sink that overlooks into the living room where everyone can enjoy the space. The Primary bedroom has many stand out amenities that include a vaulted ceiling, a luxury bathroom with upgraded passthrough shower, peninsula bathtub, split vanities, and a large closet! On the other side of the home are spacious secondary bedrooms with full walk-in closets. One of the secondary bedrooms at the front has its’ own full bathroom inside which is perfect for kids or guests. BONUS: COUNTY TAXES, NO CITY TAX, BEAUTIFUL BACKYARD SPACE.
Interactive Floor Plan
Communities to Build In
Communities to Build In
Available home and base prices are subject to change without notice. Base prices to build are starting prices for the lowest elevation offered per plan and vary by community. Plans, square footage, and options are subject to change without notice. Interior and Exterior Design selections may vary or change without notice. See Sales Manager for details.
Forgot Password
All Rights Reserved | John Houston Homes




