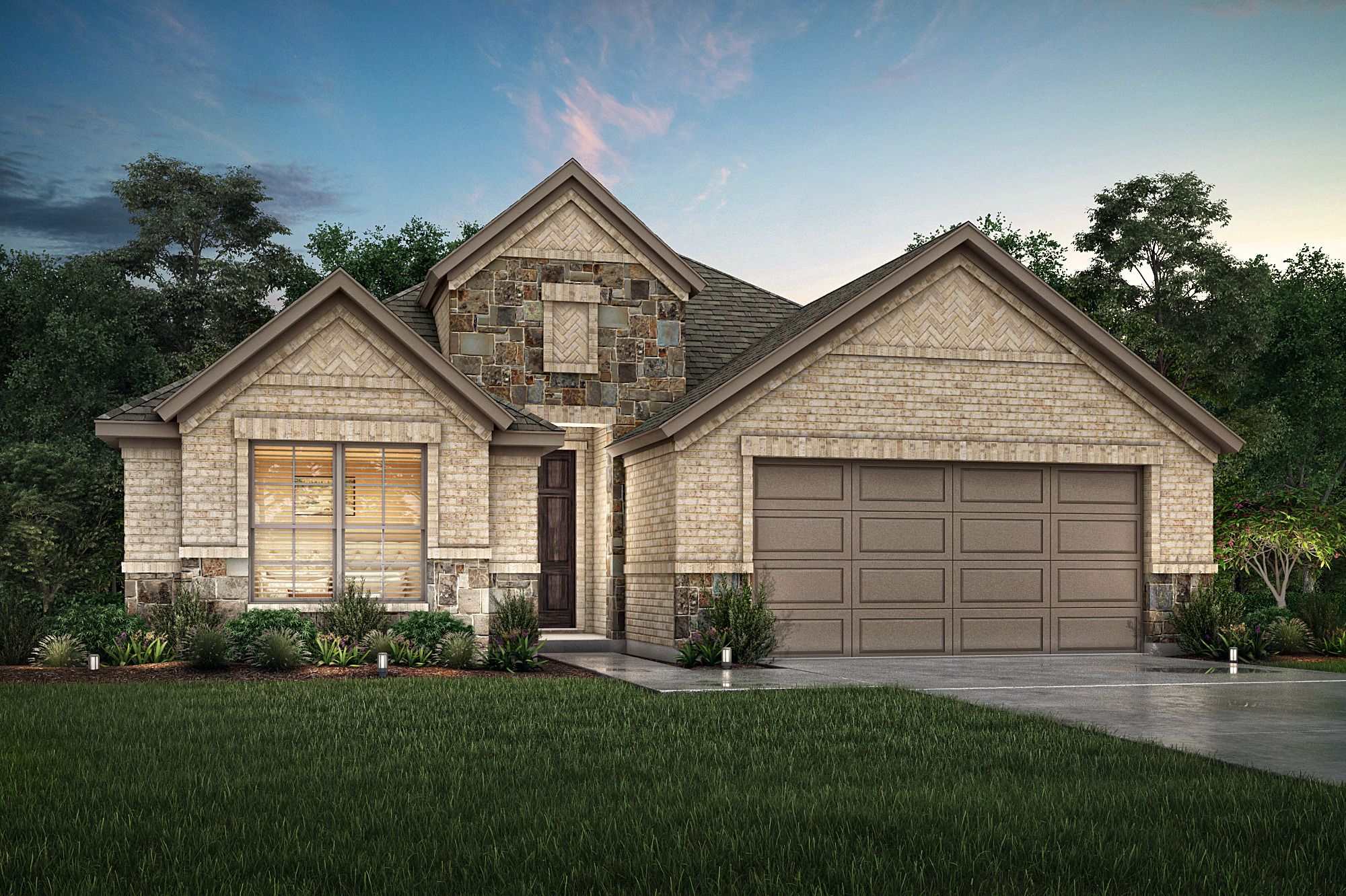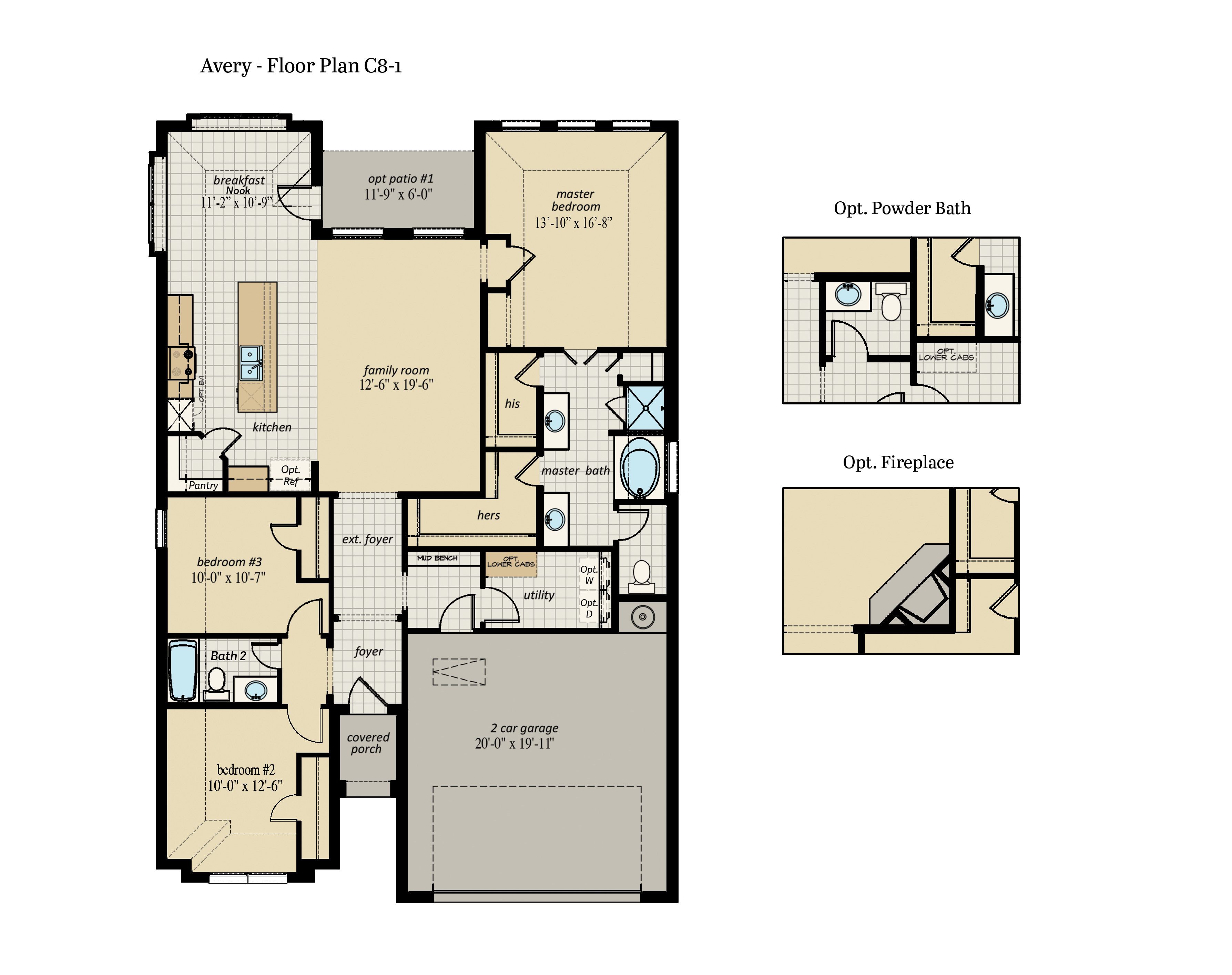Call Us Today 866 485 1249
Avery
Contact a New Home Advisor
Sales Office Hours
Mon - Sat 10:00 am - 6:00 pm
Sunday 1:00 pm - 6:00 pm
All fields are required unless marked optional
Please try again later.
Floor Plan Details
This beautiful one-story Avery floor plan features brick and stone on the exterior, spacious open kitchen, 3 bedrooms, 2 bathrooms, a covered patio, and 2 car garage. Upgrades include quartz kitchen countertops, upgraded backsplash, custom cabinets, luxury vinyl plank flooring, upgraded tile selections, and more.
Due to the current building market, completion dates are estimated and subject to change. See community sales manager for completion date and more information.
Interactive Floor Plan
Communities to Build In
Communities to Build In
Available home and base prices are subject to change without notice. Base prices to build are starting prices for the lowest elevation offered per plan and vary by community. Plans, square footage, and options are subject to change without notice. Interior and Exterior Design selections may vary or change without notice. See Sales Manager for details.
Forgot Password
All Rights Reserved | John Houston Homes







