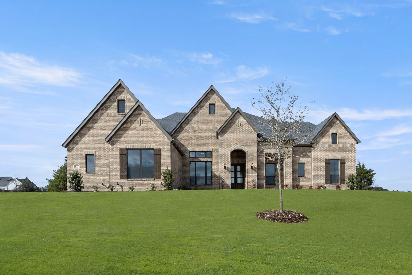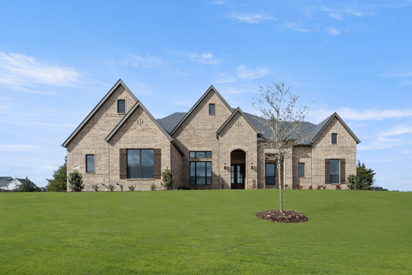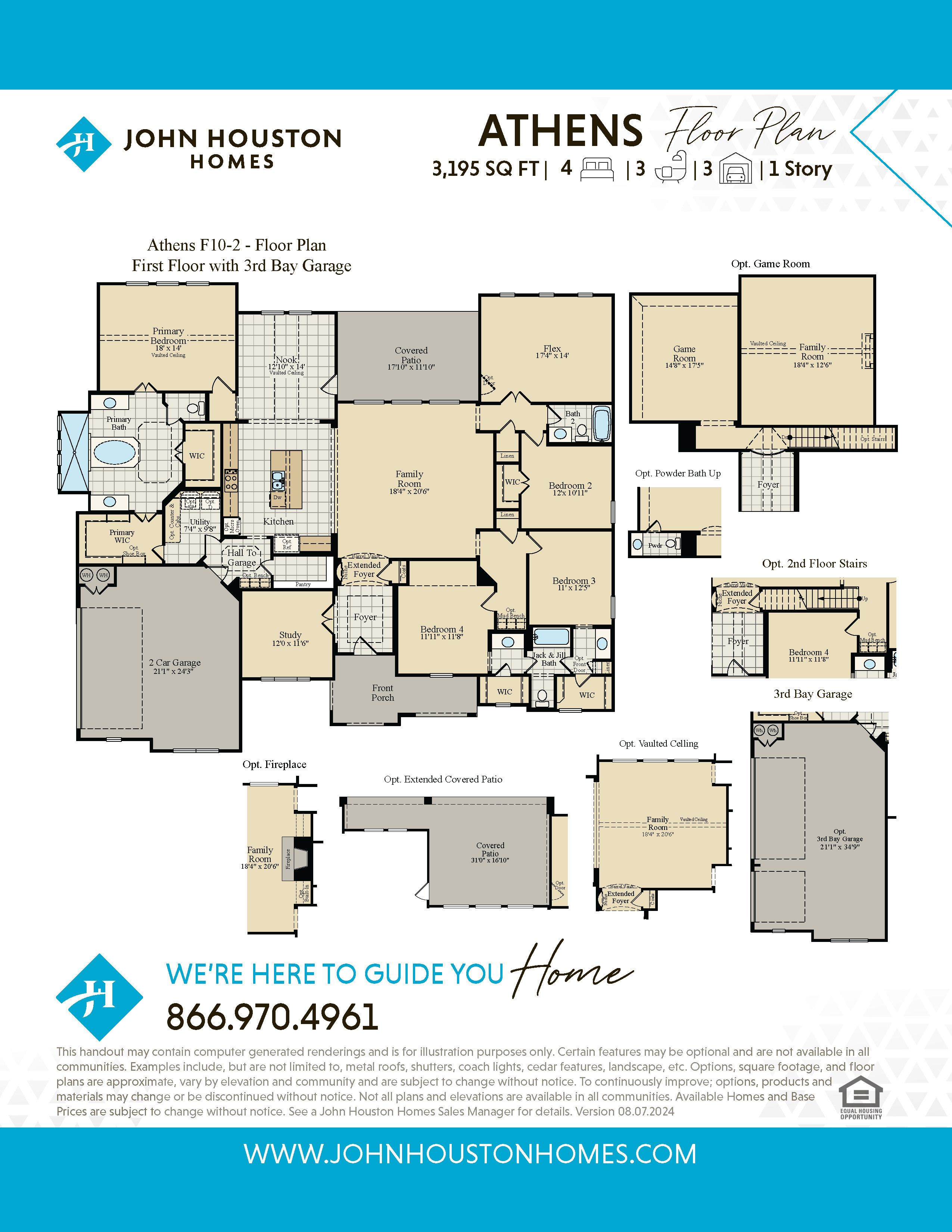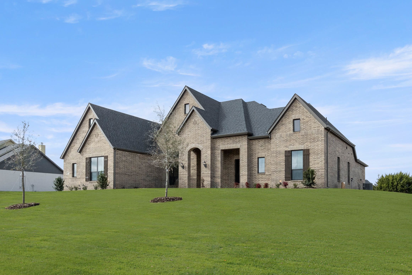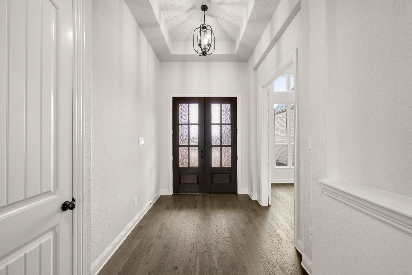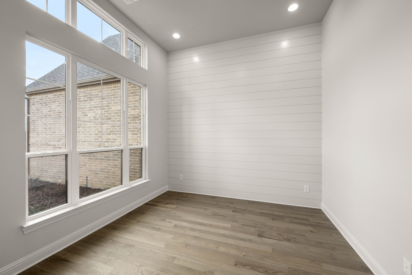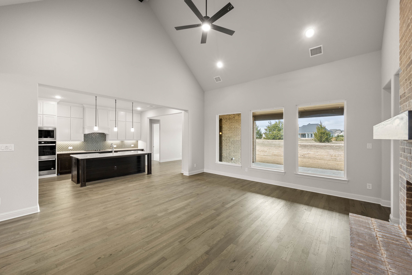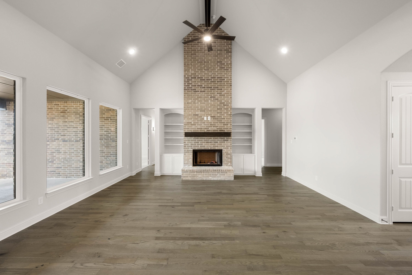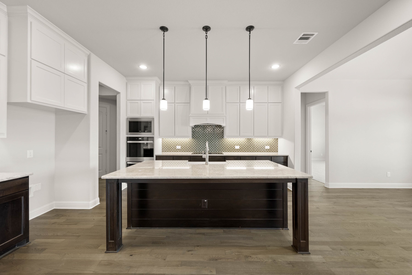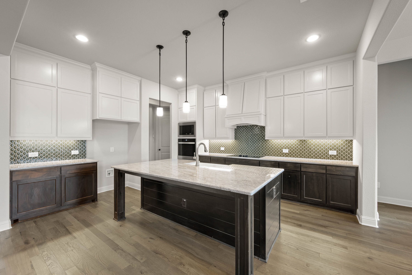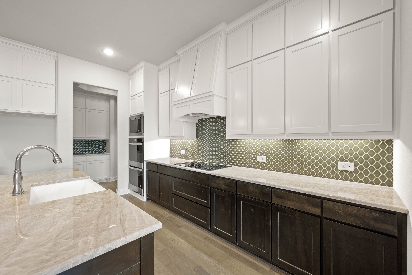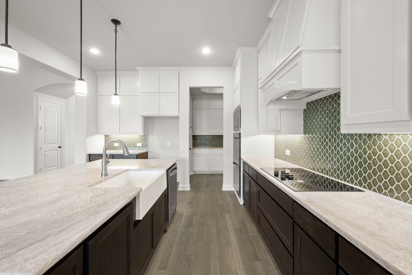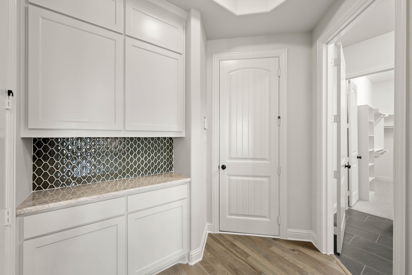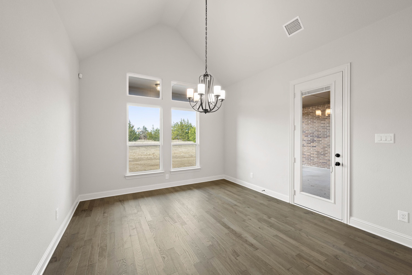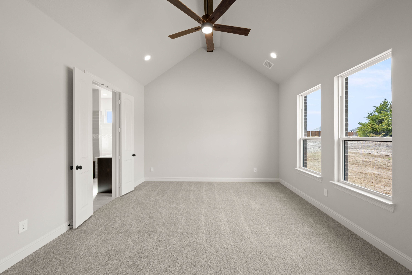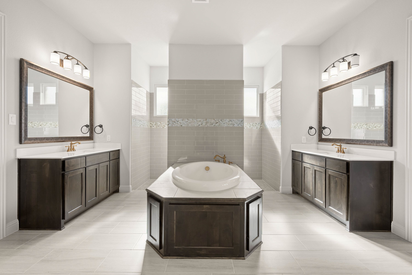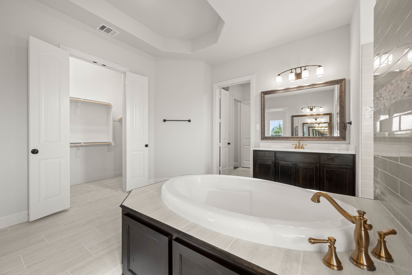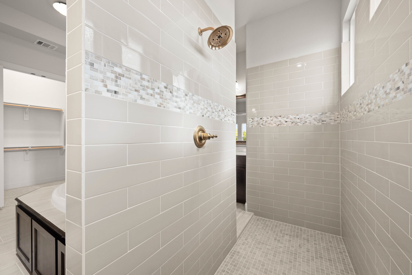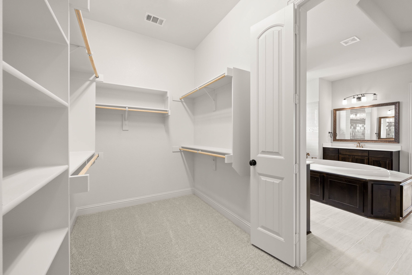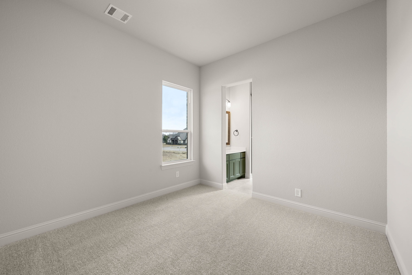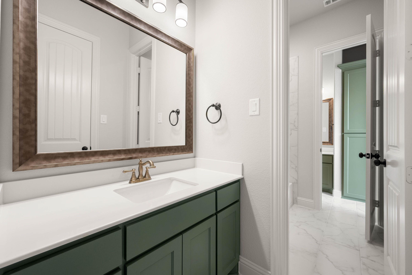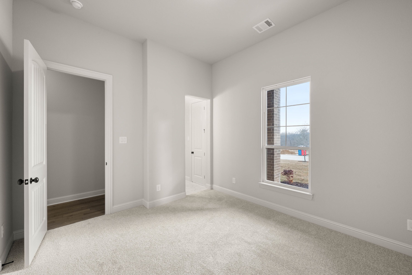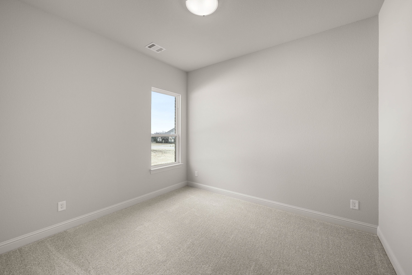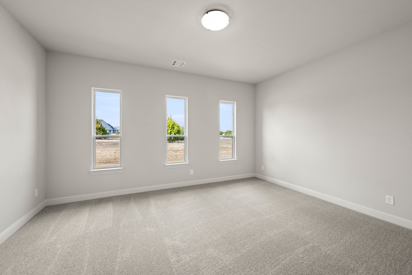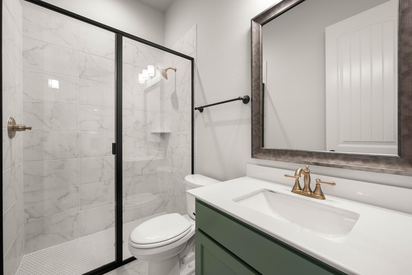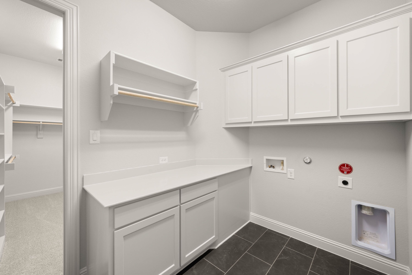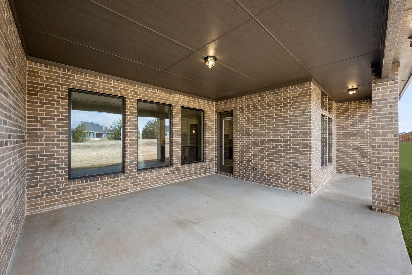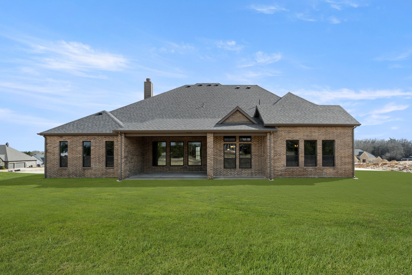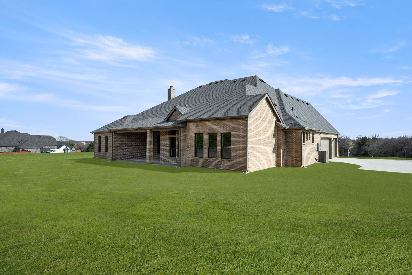Call Us Today 866 485 1249
Athens
Contact a New Home Advisor
Sales Office Hours
Mon - Sat 10:00 am - 6:00 pm
Sunday 1:00 pm - 6:00 pm
All fields are required unless marked optional
Please try again later.
Floor Plan Details
Located within a phase-one only acre community, with top-rated schools, is this luxurious home that’s suited for any family. 4 beds, 3 baths, 3 car garage, and a large multi-functional Flex Room - all on your own acre. This kitchen includes to-ceiling custom-built cabinets with under counter lighting, sizeable dining room, and a large ship lap island that looks out onto the vast-vaulted family room. Enjoy the brick-to-ceiling wood burning fireplace with arched built-ins on either side. Your spacious primary also has a vault with wood beam, luxury peninsula bath, oversized passthrough shower, split vanities and TWO roomy master closets! Right off the master is a convenient utility room with abundant upper and lower cabinet space. BONUS: HUGE STUDY, AMPLE PANTRY SPACE & ONLY 8 MINUTES FROM SHOPPING & RESTAURANTS.
Interactive Floor Plan
Communities to Build In
Communities to Build In
Available home and base prices are subject to change without notice. Base prices to build are starting prices for the lowest elevation offered per plan and vary by community. Plans, square footage, and options are subject to change without notice. Interior and Exterior Design selections may vary or change without notice. See Sales Manager for details.
Forgot Password
All Rights Reserved | John Houston Homes




