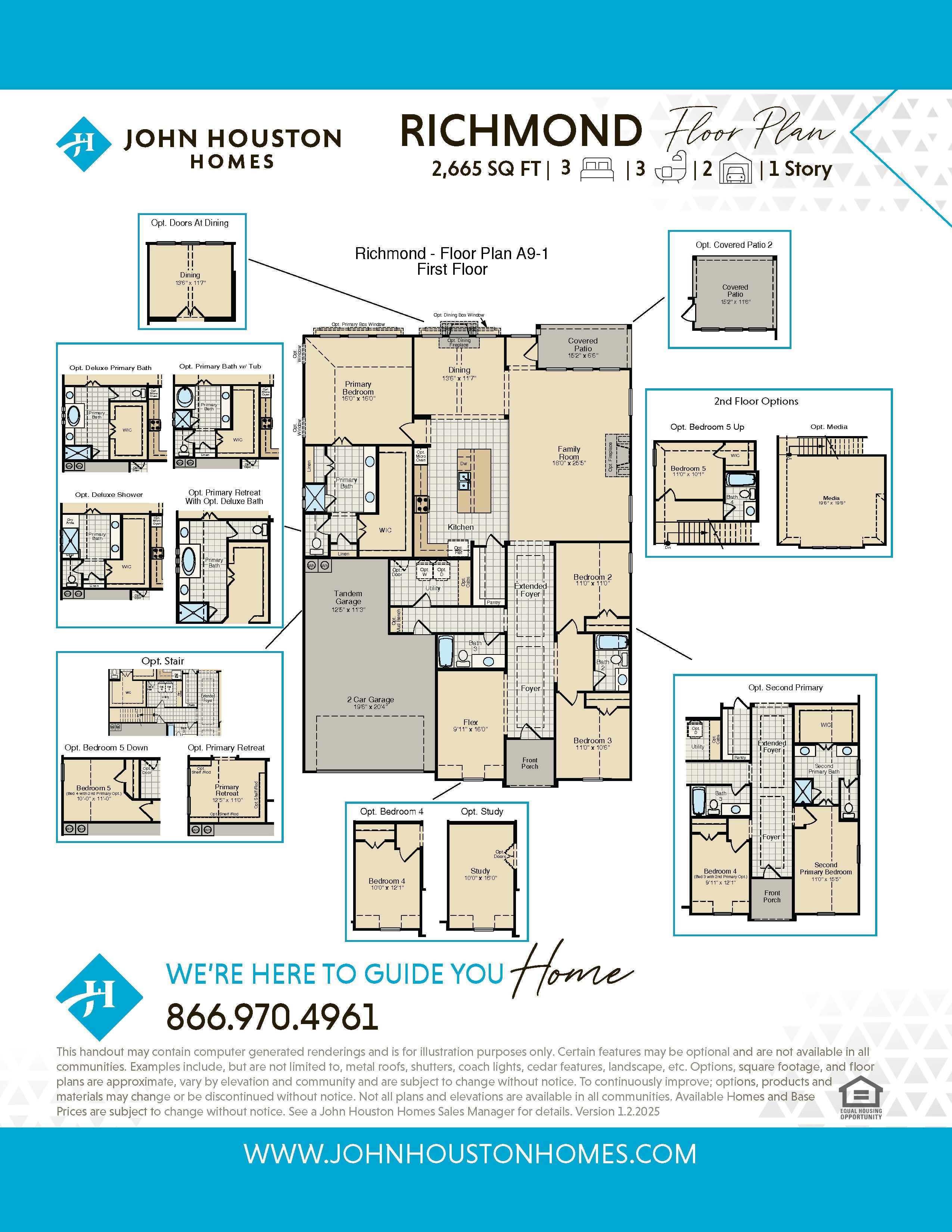Call Us Today 866 485 1249
Richmond
Somerset Phase 5
Starting at $529990
Visit Our Sales Center
1315 Limestone Ridge Rd, Mansfield, TX 76063
Sales Office Hours
Mon - Sat 10:00 am - 6:00 pm
Sunday 1:00 pm - 6:00 pm
3 Beds
3 Baths
2 Car Garage
1 Story
2670 Square Feet
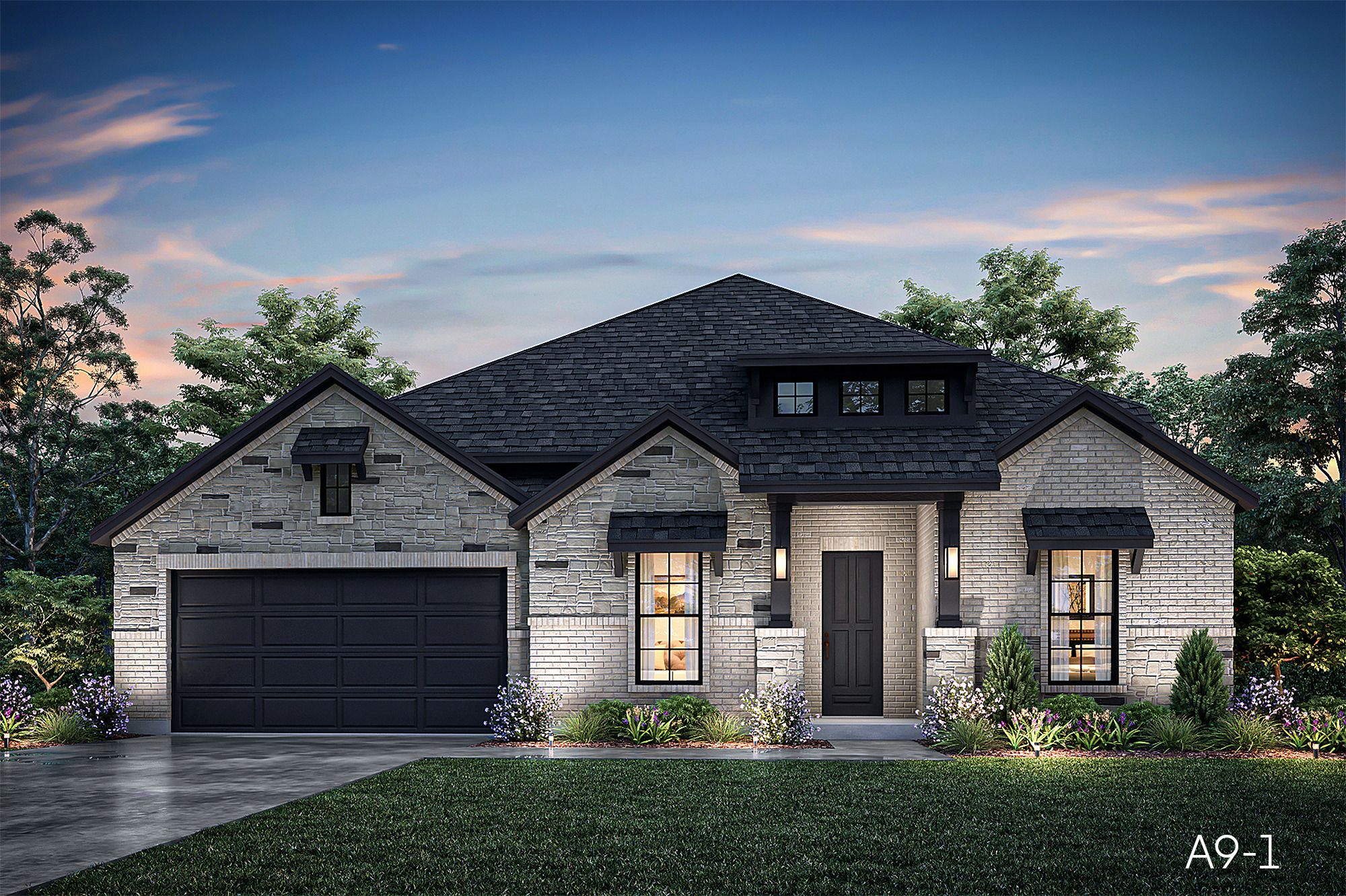
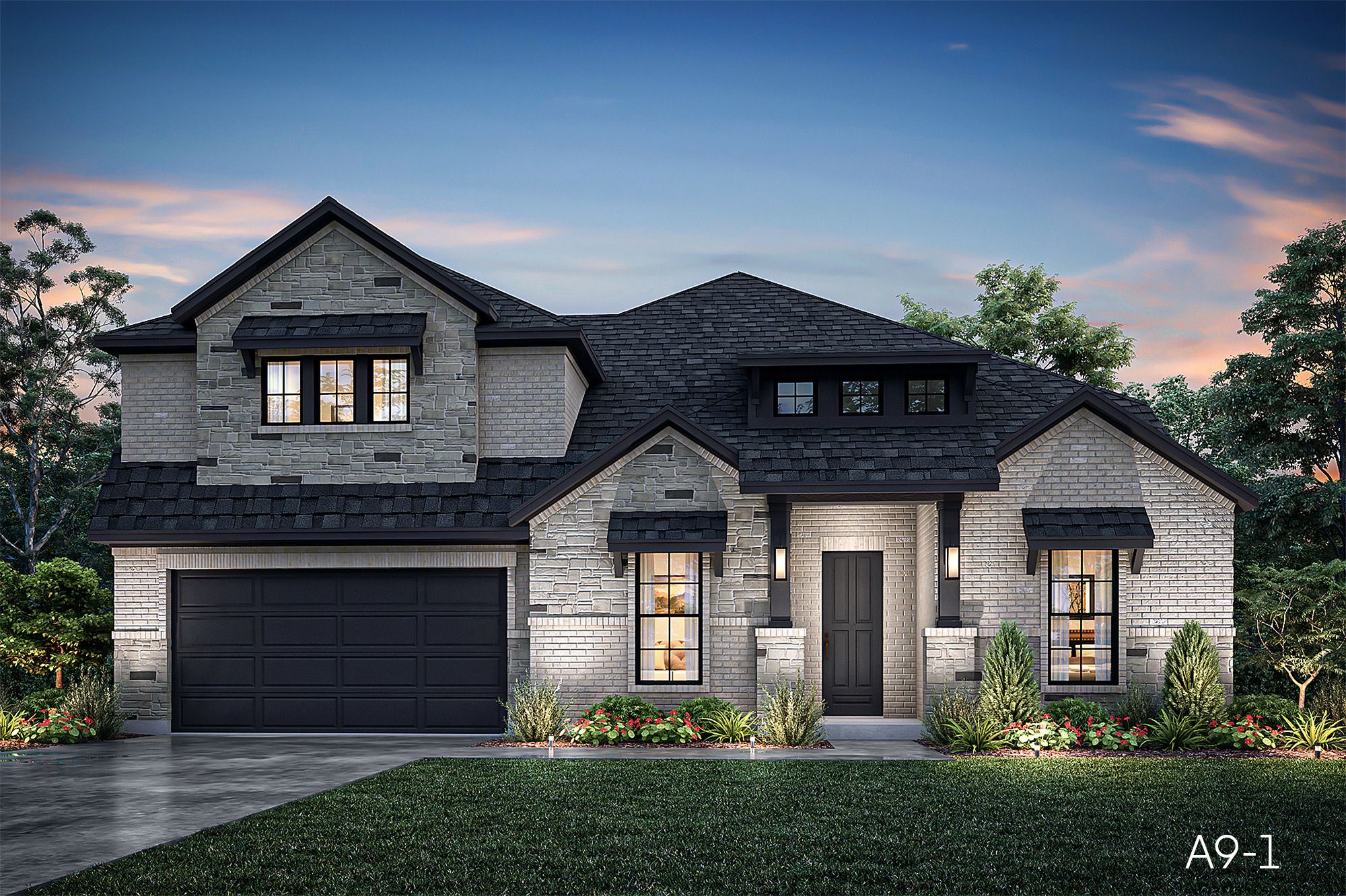
Richmond A9-1 - 2-Story - Front Entry
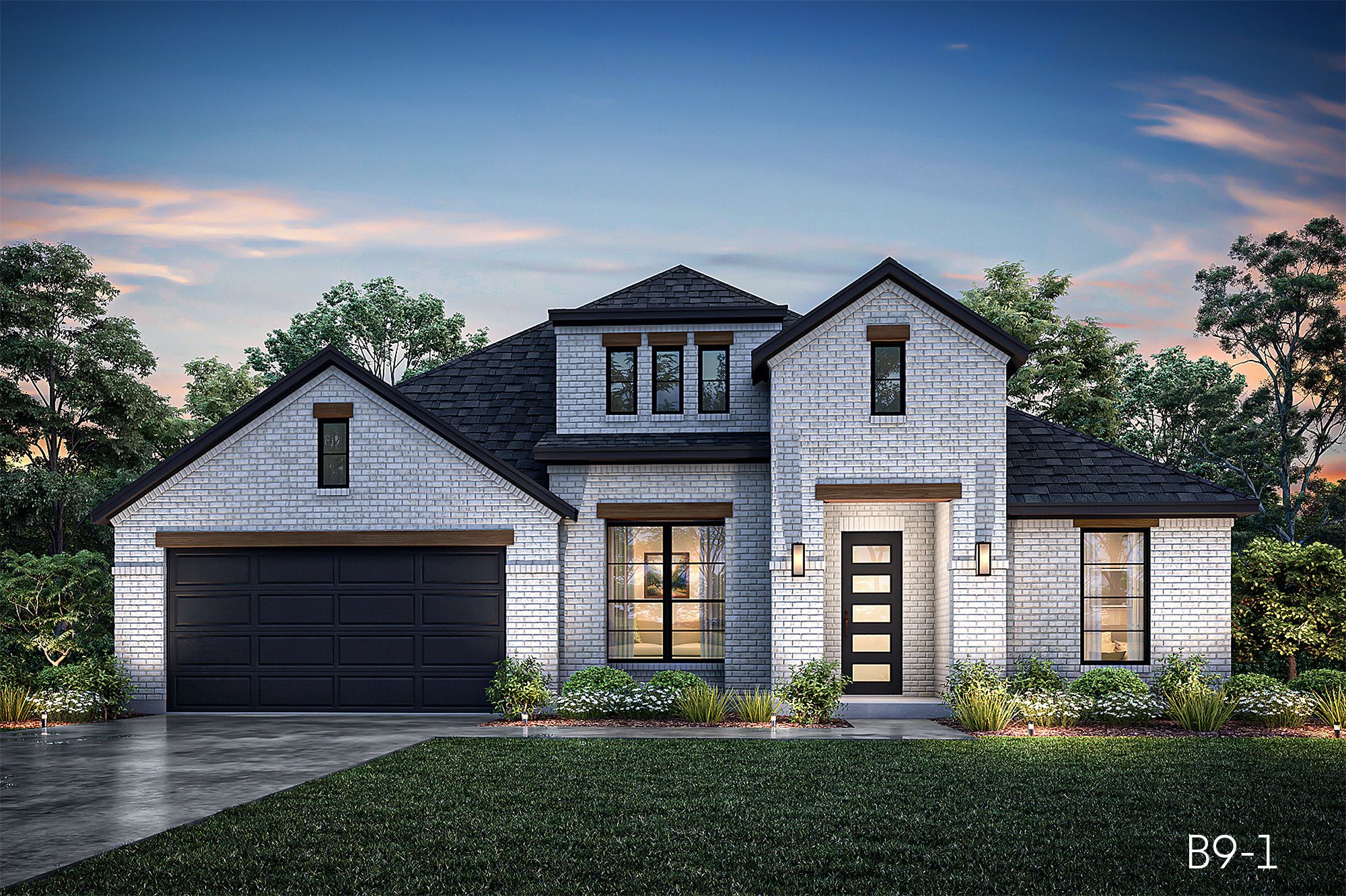
Richmond B9-1 - Front Entry
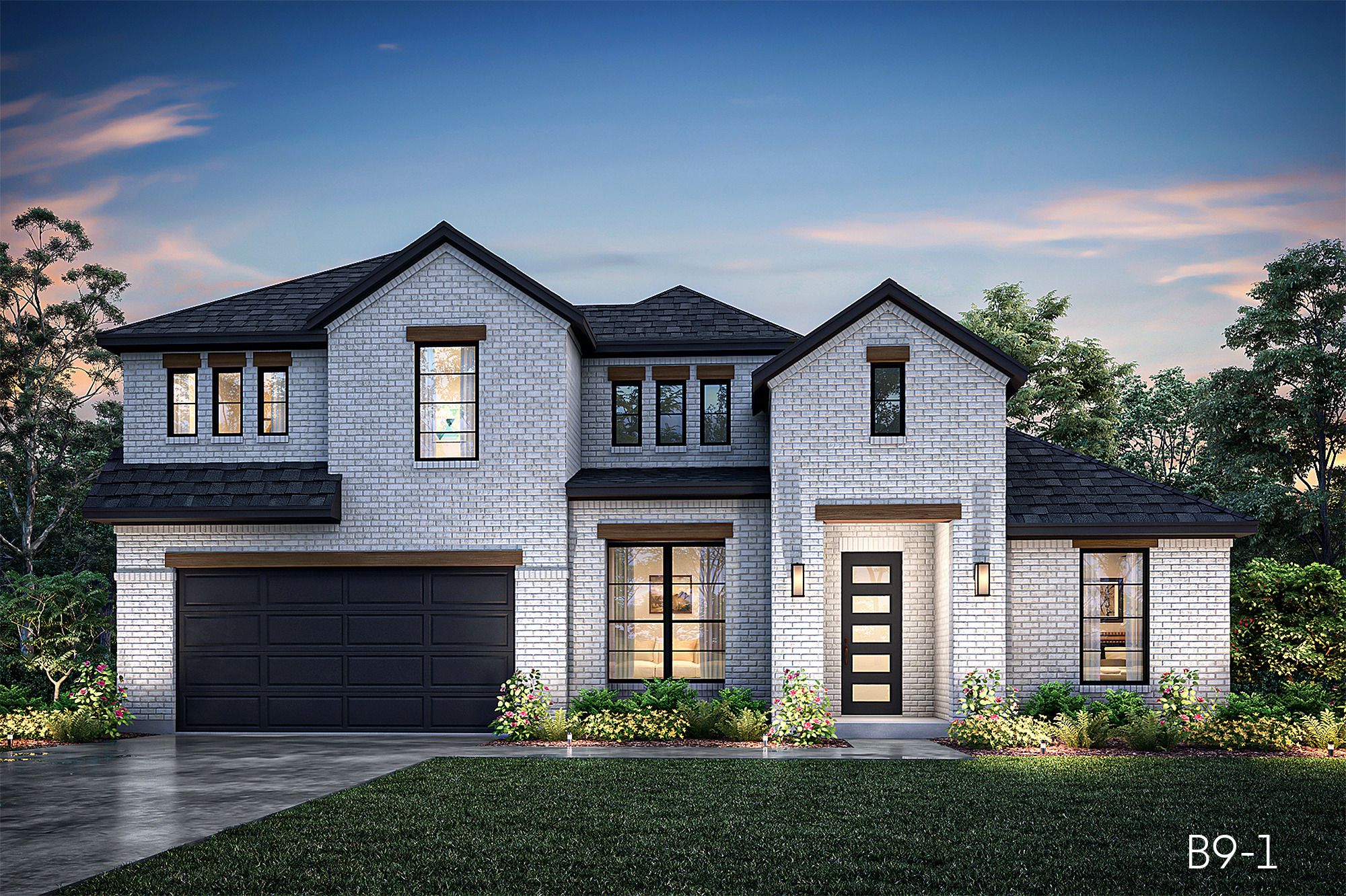
Richmond B9-1 - 2-Story - Front Entry
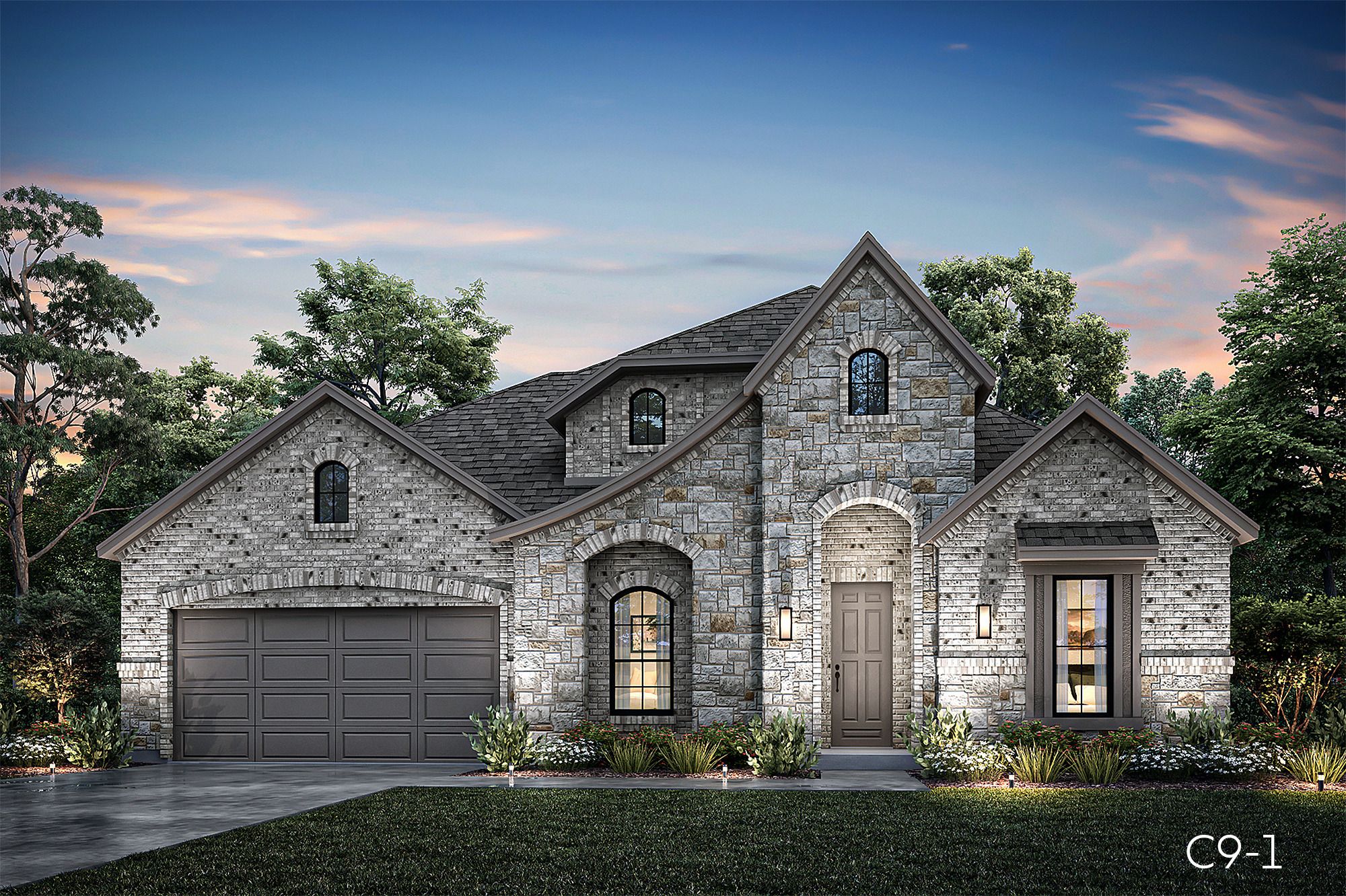
Richmond C9-1 - Front Entry
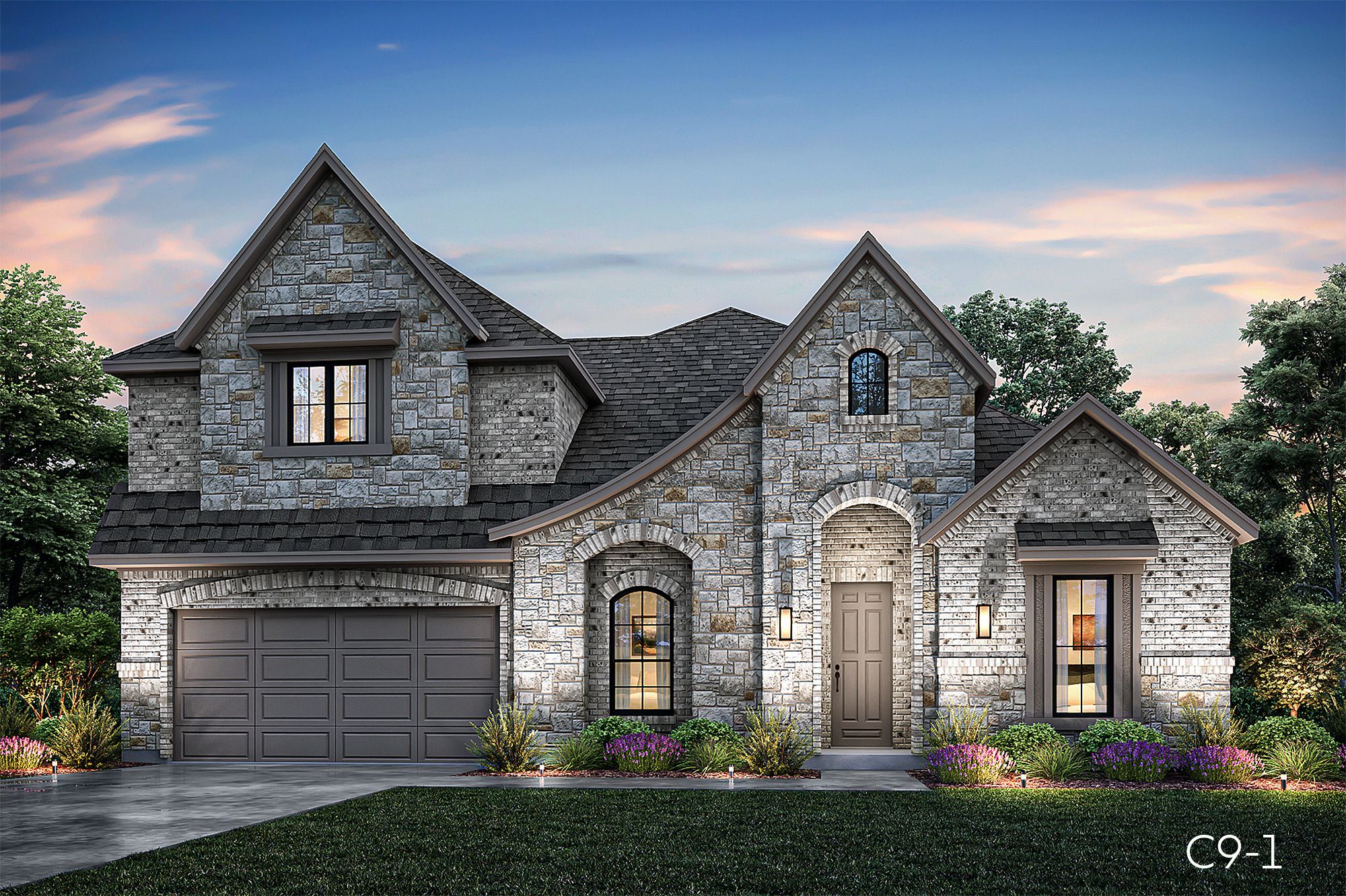
Richmond C9-1 - 2-Story - Front Entry
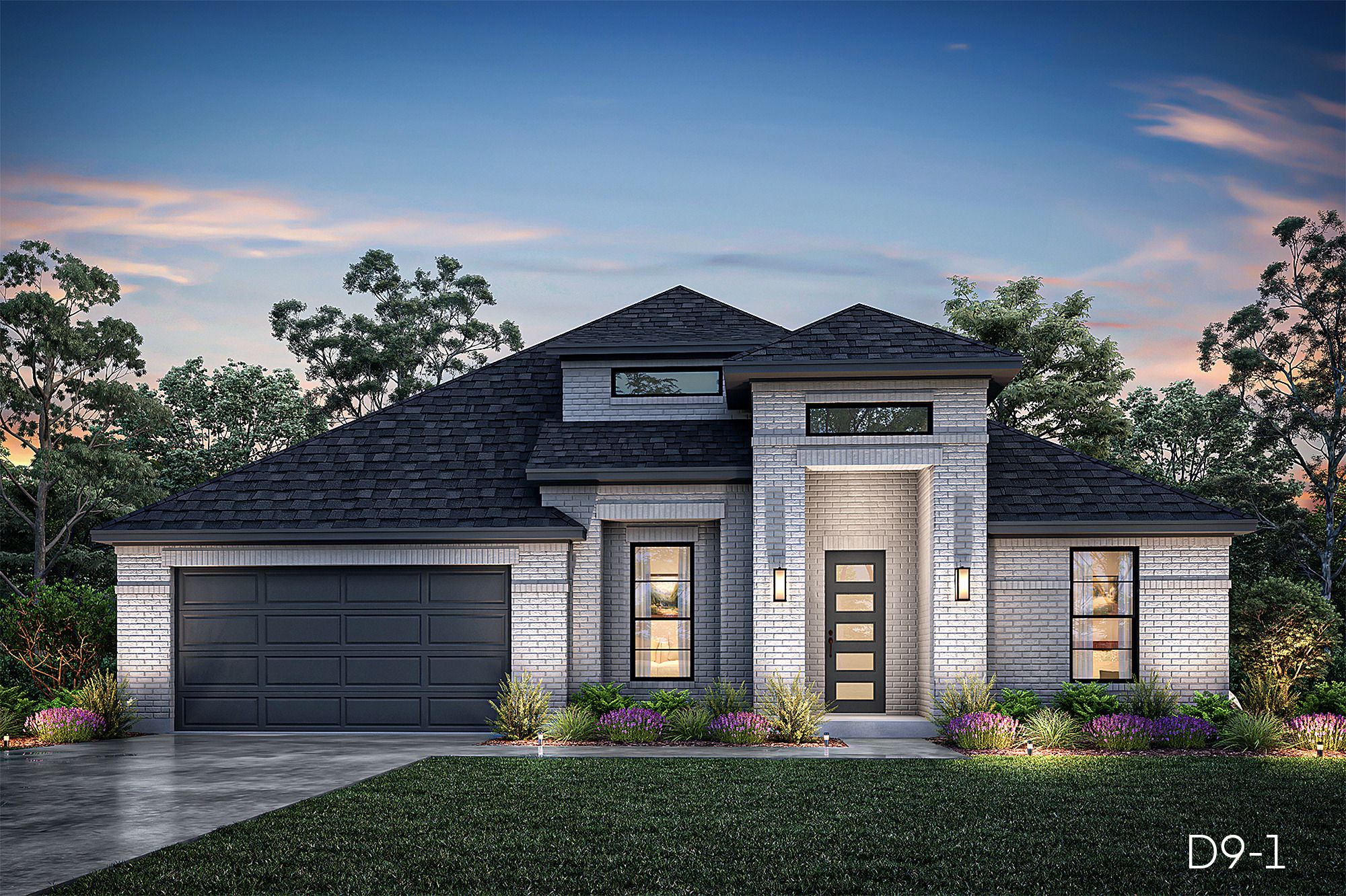
Richmond D9-1 - Front Entry
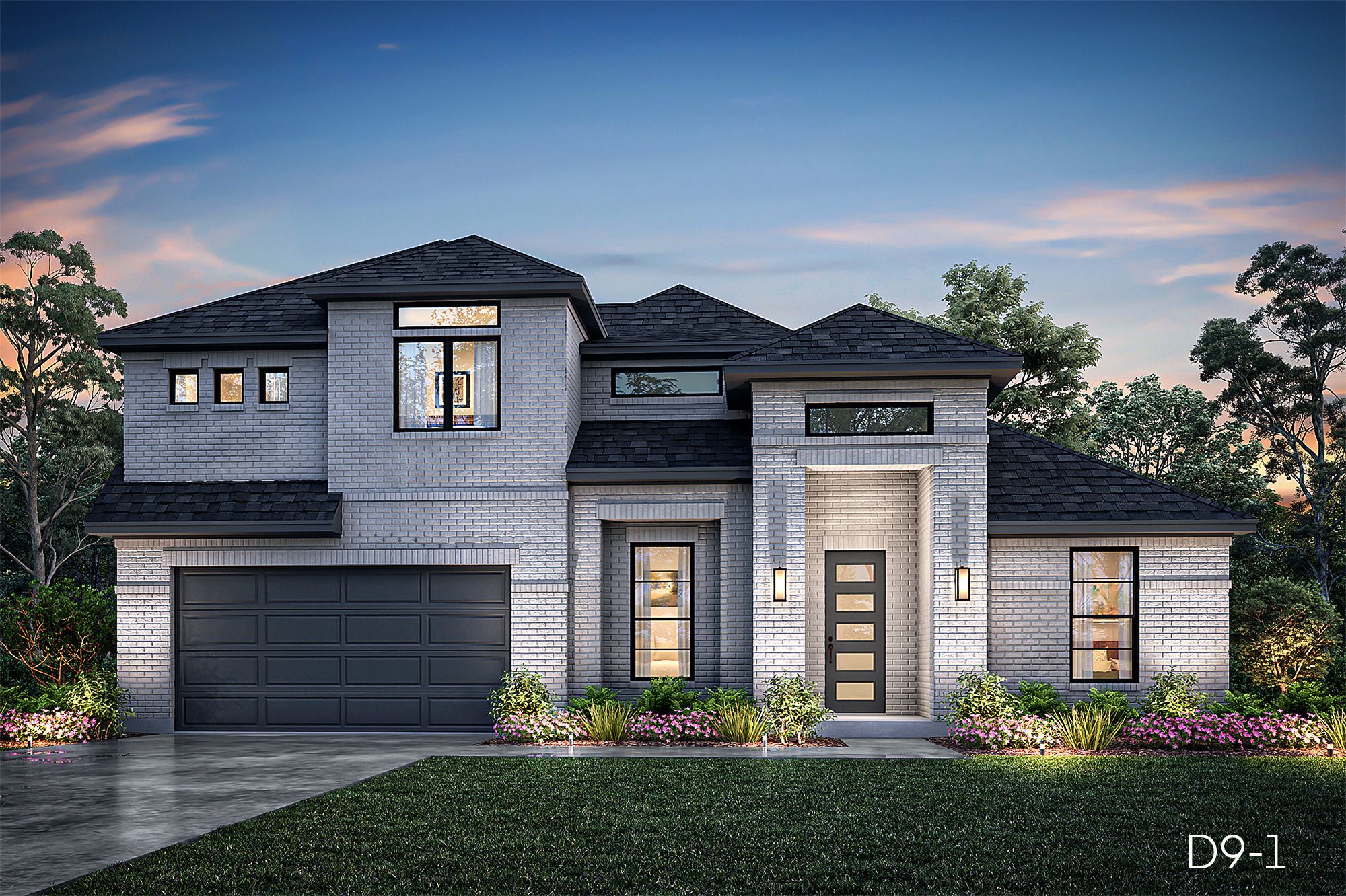
Richmond D9-1 - 2-Story - Front Entry
Floor Plan Details
The Richmond floor plan is a top choice for many, offering a thoughtfully designed layout with 4 bedrooms, a study, and a versatile game room. It also includes 3 bathrooms and a 2-car garage. This plan boasts several convenient features such as a mudroom, a generous dining nook, and direct access from the master closet to the utility room. For those seeking additional enhancements, this floorplan boasts additional options such as vaulted ceilings in both the family room and master bedroom, a luxury master bath with a walk-around shower, and an upstairs game room and powder bath.
Interactive Floor Plan
Fill out the form below to gain INSTANT access to virtually tour all 3D floor plans!
Community Details
Now Selling Phase 5! Somerset, a peaceful 460-acre master-planned community nestled conveniently near Highways 360 and 287, offers residents easy access to major thoroughfares, making commuting and travel a breeze. This beautiful community features lush landscaping that creates a serene and inviting atmosphere, with parks that provide ample space for recreation and relaxation. The ponds scattered throughout the area add to the picturesque setting, offering a tranquil spot for reflection or a leisurely stroll. The amenity center serves as a hub for social gatherings and community events, while the pool provides a refreshing escape during the warmer months. The gorgeous homes in Somerset are designed with modern aesthetics and functionality in mind, catering to a variety of lifestyles and preferences. Take a moment to unwind and enjoy the fresh air, as the community is designed to promote a healthy and active lifestyle. Homesites in Somerset range from 50 to 60 feet and depths of about 120 feet, providing ample space for outdoor activities and personal customization.
Communities to Build In
Get in Touch
Brian McCarther
Visit Our Community Sales Office
1315 Limestone Ridge Rd, Mansfield, TX 76063
Sales Office Hours
- Mon - Sat
- -
- Sunday
- -
Directions from the Builder
Latitude: 32.543068 Longitude: -97.128608
Available home and base prices are subject to change without notice. Base prices to build are starting prices for the lowest elevation offered per plan and vary by community. Plans, square footage, and options are subject to change without notice. Interior and Exterior Design selections may vary or change without notice. See Sales Manager for details.
Forgot Password
All Rights Reserved | John Houston Homes




