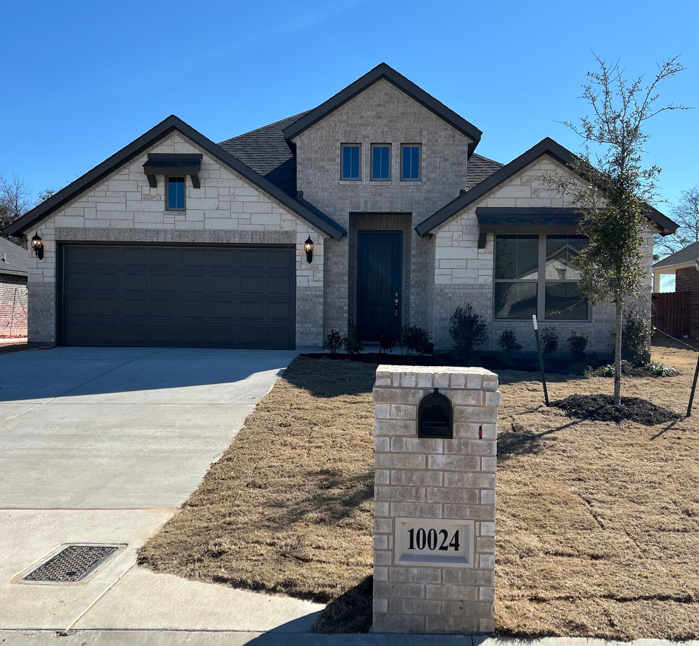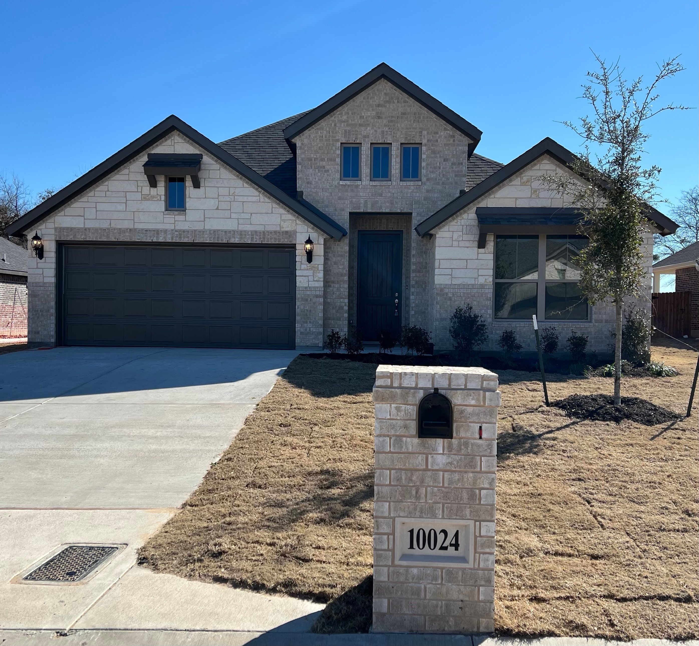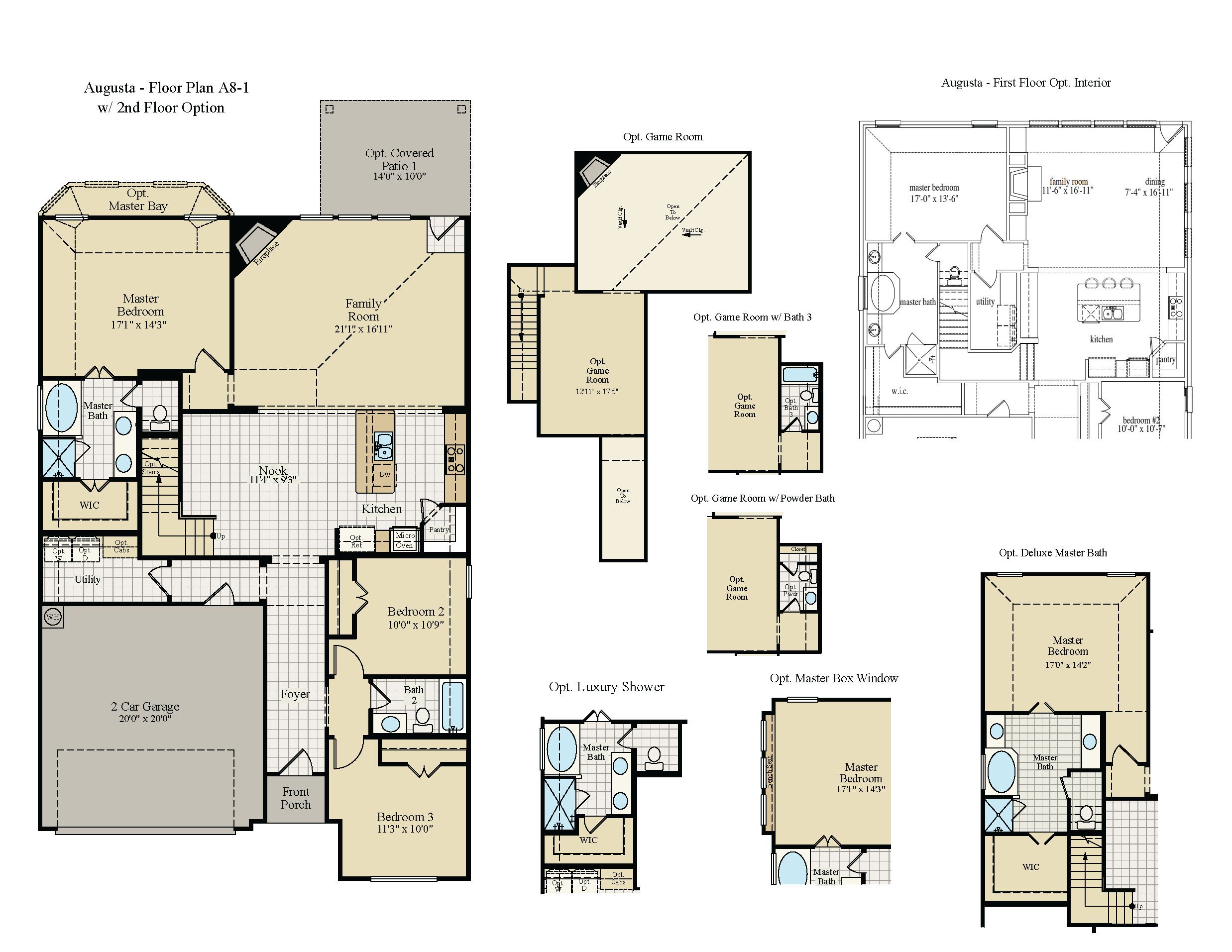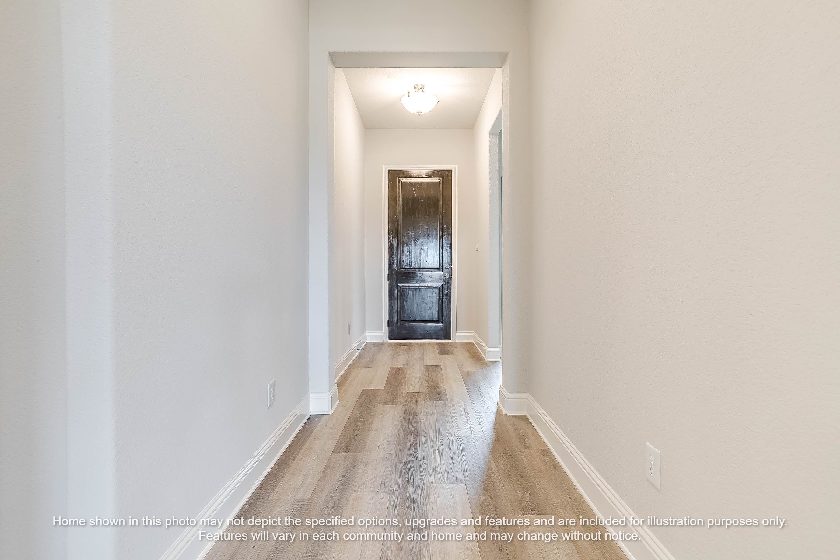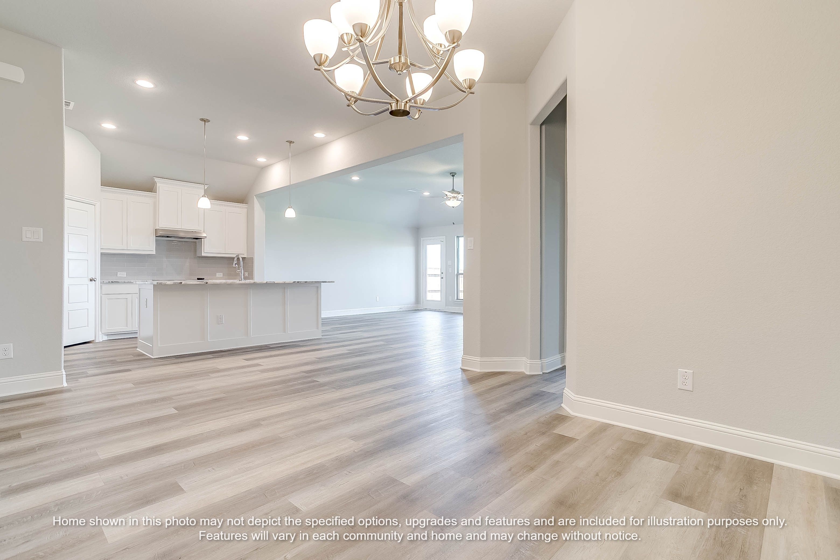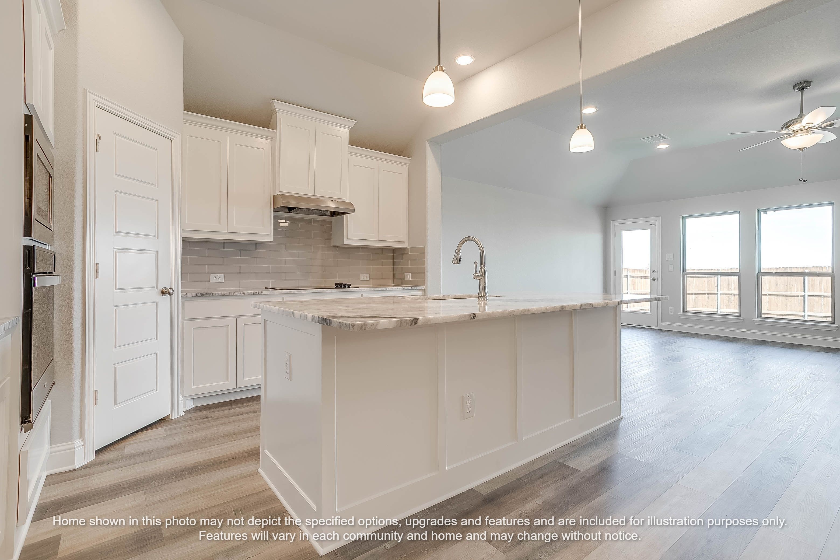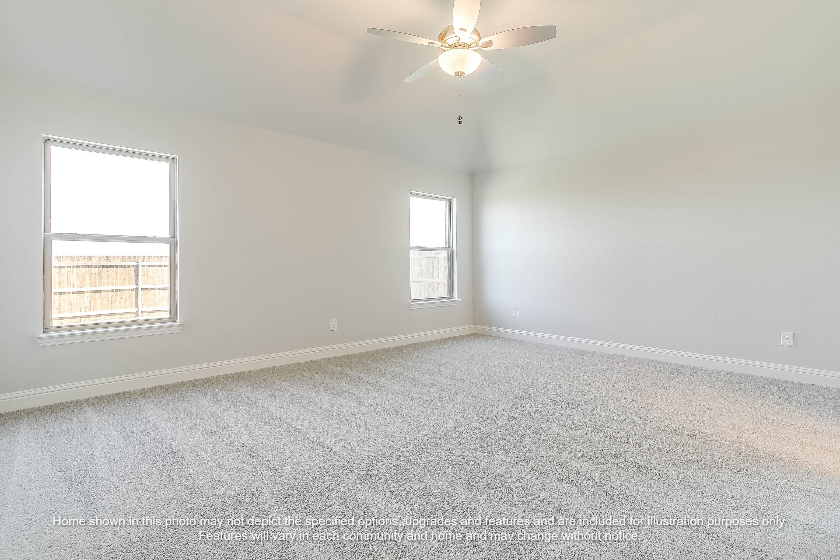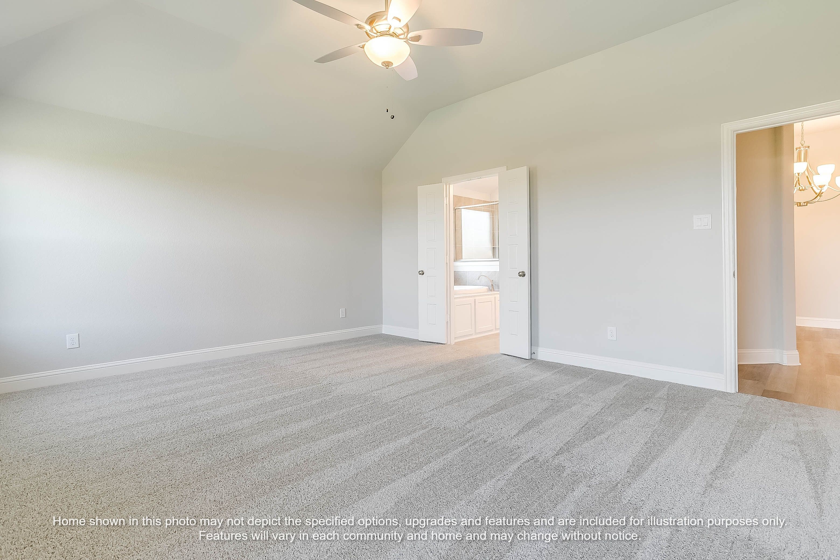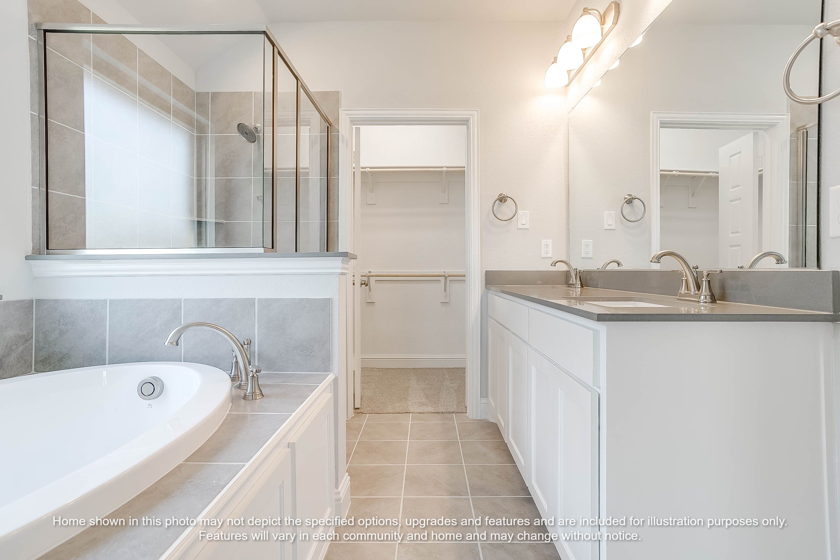Call Us Today 866 485 1249
Augusta
Renaissance Phase 6
Starting at $379990
Visit Our Sales Center
2201 Paddington Way, Lorena, TX 76655
Sales Office Hours
Mon - Sat 10:00 am - 6:00 pm
Sunday 1:00 pm - 6:00 pm
3 Beds
2 Baths
2 Car Garage
1 Story
1908 Square Feet
Floor Plan Details
NEW JOHN HOUSTON HOME IN RENAISSANCE IN MIDWAY ISD. You will love this cozy Augusta floorplan with 3 bedrooms, 2 baths, a nook, an open concept kitchen, and living room, with a large covered patio. Unique features about this home include; custom wood cabinets, kitchen island, built in cooktop, granite countertops, fireplace, luxury vinyl plank and upgraded tile throughout. READY WINTER 2024. Due to the current building market, completion dates are estimated and subject to change. See community sales manager for completion date and more information.
Interactive Floor Plan
Fill out the form below to gain INSTANT access to virtually tour all 3D floor plans!
Community Details
Discover the newest phase of Renaissance, a vibrant and thoughtfully planned community that continues to grow and evolve. Phase 6 of this community features 60' wide lots by 120'-139' deep. This phase is strategically located to offer residents convenient access to a variety of shopping and dining options, ensuring that all your daily needs and leisure activities are just a short drive away. Additionally, families will appreciate the proximity to Hewitt Elementary School, located just off Panther Way, making school commutes quick and easy. With its blend of modern amenities and a welcoming neighborhood atmosphere, find out why Renaissance is a great place to call home today!
Communities to Build In
Get in Touch
Paul Lasater
Visit Our Community Sales Office
2201 Paddington Way, Lorena, TX 76655
Sales Office Hours
- Mon - Sat
- -
- Sunday
- -
Directions from the Builder
Latitude: 31.464926 Longitude: -97.228166
Available home and base prices are subject to change without notice. Base prices to build are starting prices for the lowest elevation offered per plan and vary by community. Plans, square footage, and options are subject to change without notice. Interior and Exterior Design selections may vary or change without notice. See Sales Manager for details.
Forgot Password
All Rights Reserved | John Houston Homes




