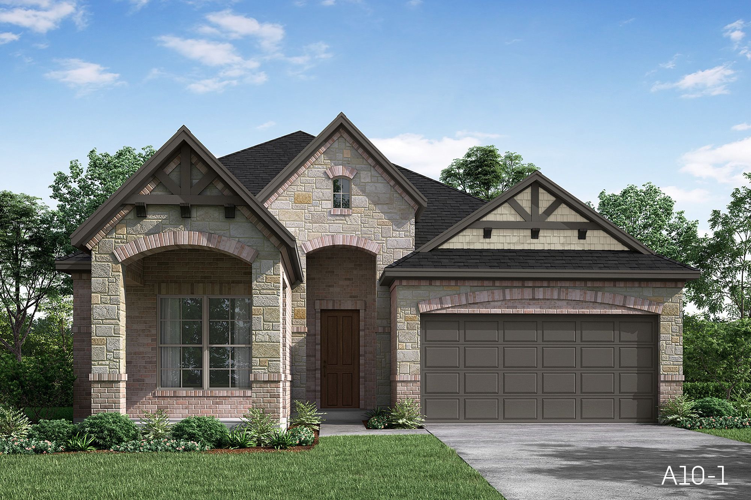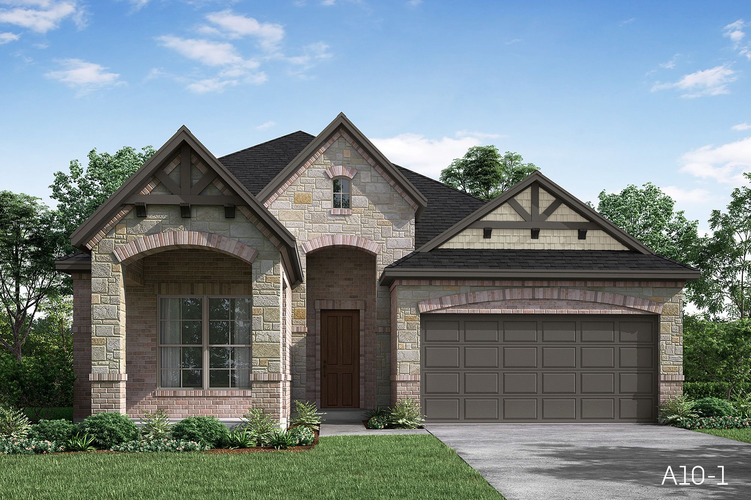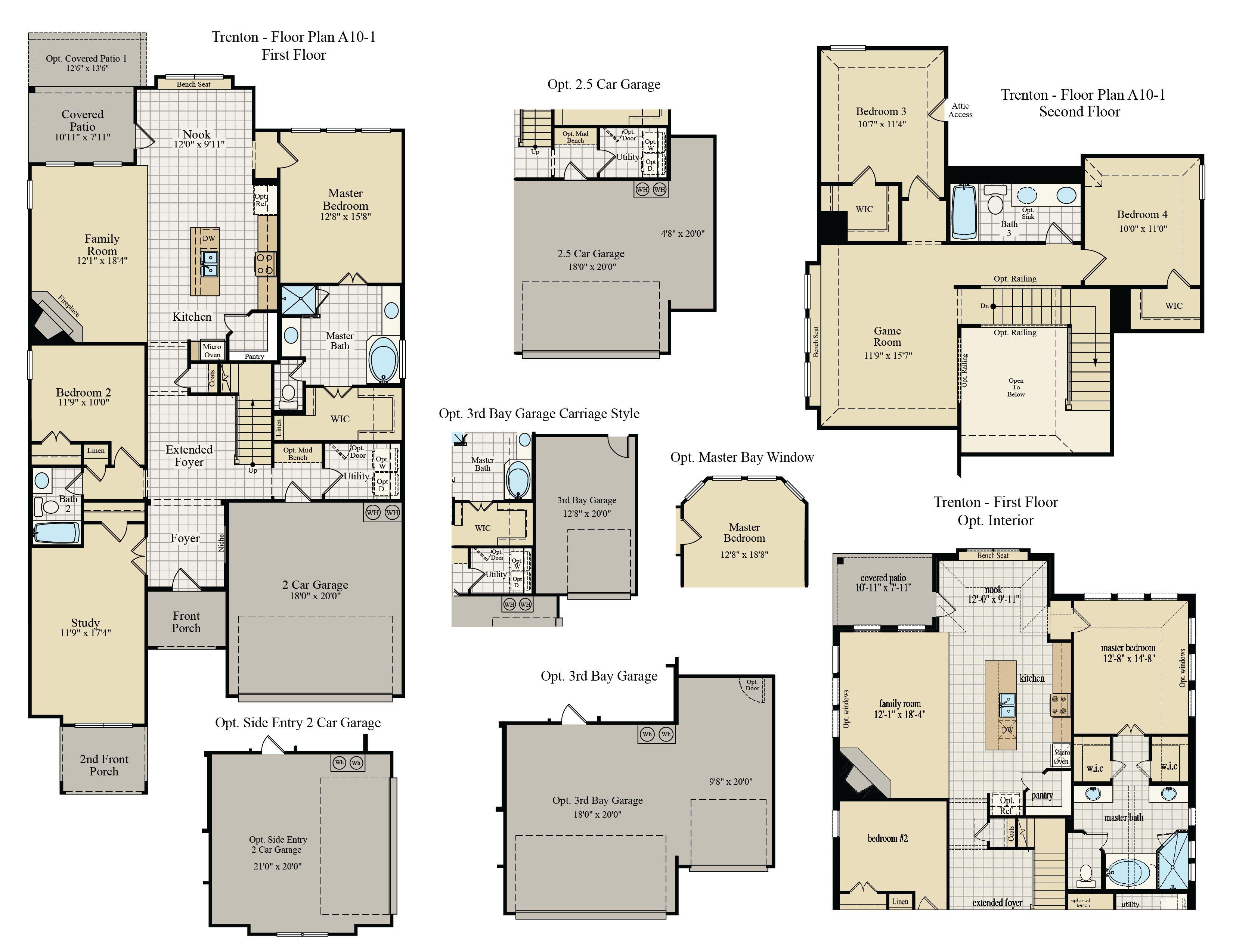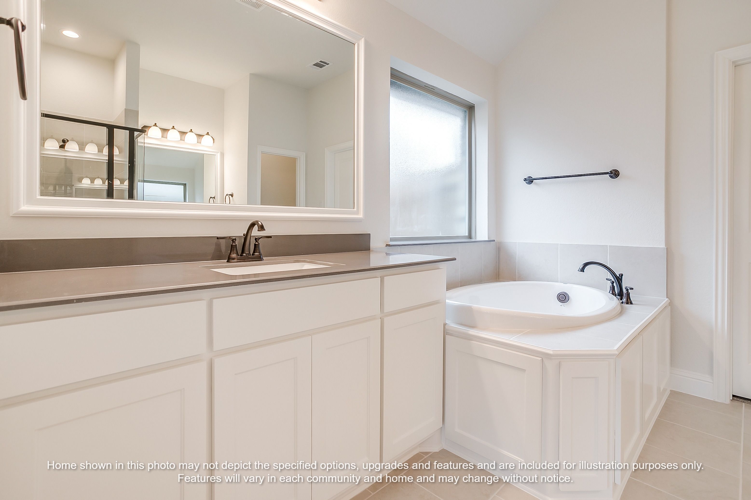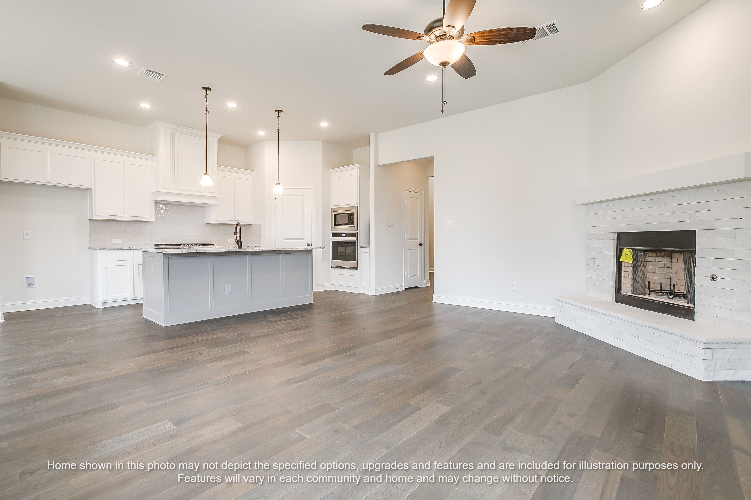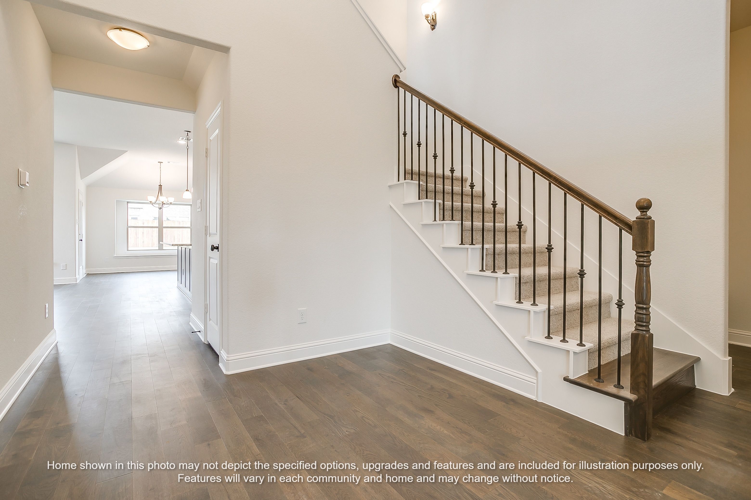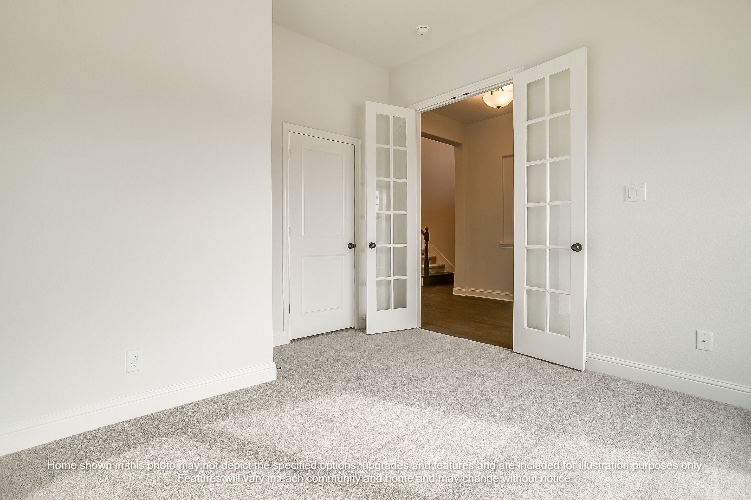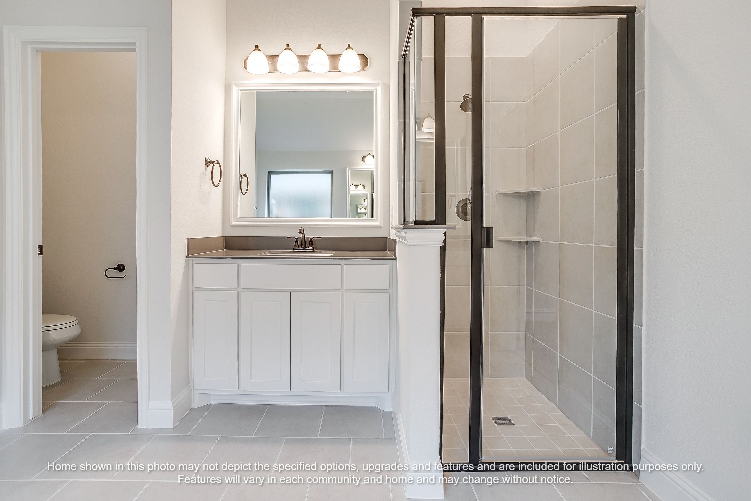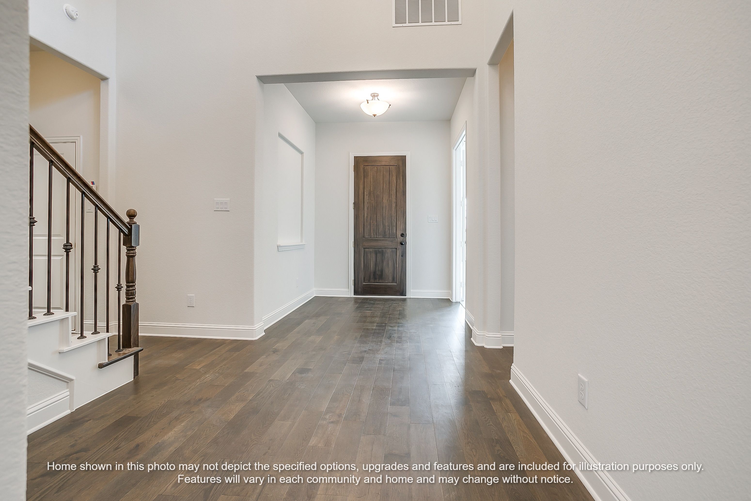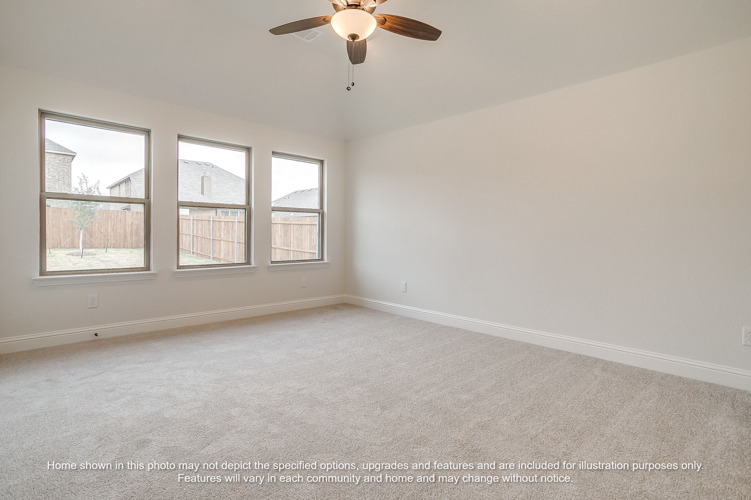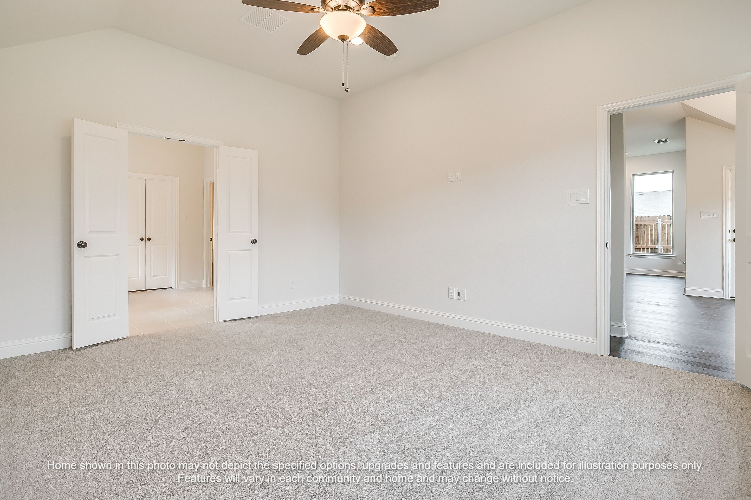Call Us Today 866 485 1249
Trenton
Contact a New Home Advisor
Sales Office Hours
Mon - Sat 10:00 am - 6:00 pm
Sunday 1:00 pm - 6:00 pm
4 Beds
3 Baths
2 Car Garage
2 Story
2644 Square Feet
All fields are required unless marked optional
Please try again later.
Floor Plan Details
Located within a master planned community with some of the highest rated schools in all of Ellis County is this gorgeous home! Suited well for any family with its 4 bedrooms, 3 bathrooms, 2 car garage, large multi-functional Game Room and inviting 8-foot doors throughout main floor. The living room has a grand to-ceiling wood burning fireplace, with windows that let in plenty of natural lighting. Within your new gourmet kitchen is a large cabinet wrapped island, trash can pull out, pots & pans drawers with a ventilated hood above the cooktop and plenty of cabinet space. The master bath is full of amenities with its relaxing garden tub, luxury shower, split vanities and spacious master closet. BONUS: LARGE STUDY 5- MILES OF WALKING TRAILS, COMMUNITY POOLS WITH SPLASH GROUND, PARKS, DOG PARK, GREENSPACE & WALKING DISTANCE FROM TOM THUMB/STARBUCKS. Stop by our office: 1868 Vista Way, Waxahachie, TX 75165
Due to the current building market, completion dates are estimated and subject to change. See community sales manager for completion date and more information.
Interactive Floor Plan
Communities to Build In
Communities to Build In
Available home and base prices are subject to change without notice. Base prices to build are starting prices for the lowest elevation offered per plan and vary by community. Plans, square footage, and options are subject to change without notice. Interior and Exterior Design selections may vary or change without notice. See Sales Manager for details.
Forgot Password
All Rights Reserved | John Houston Homes




