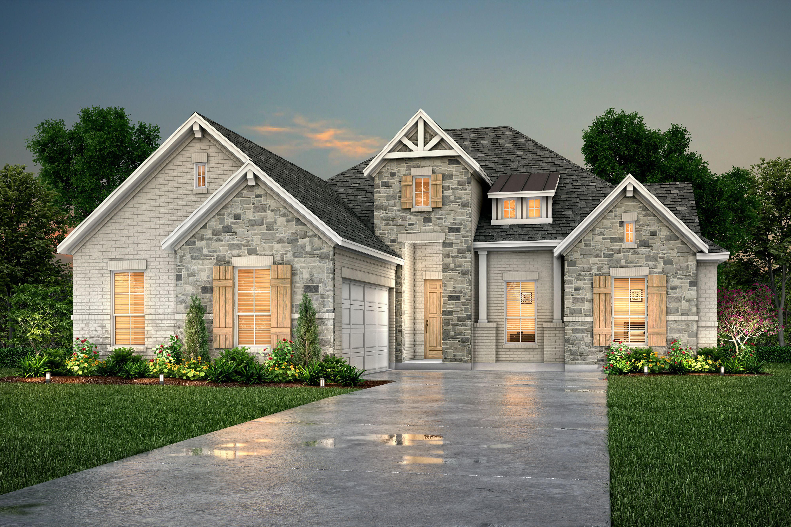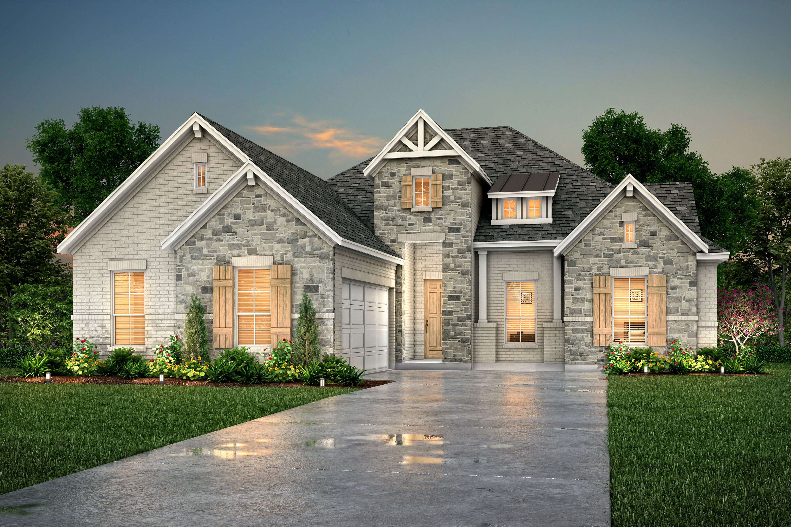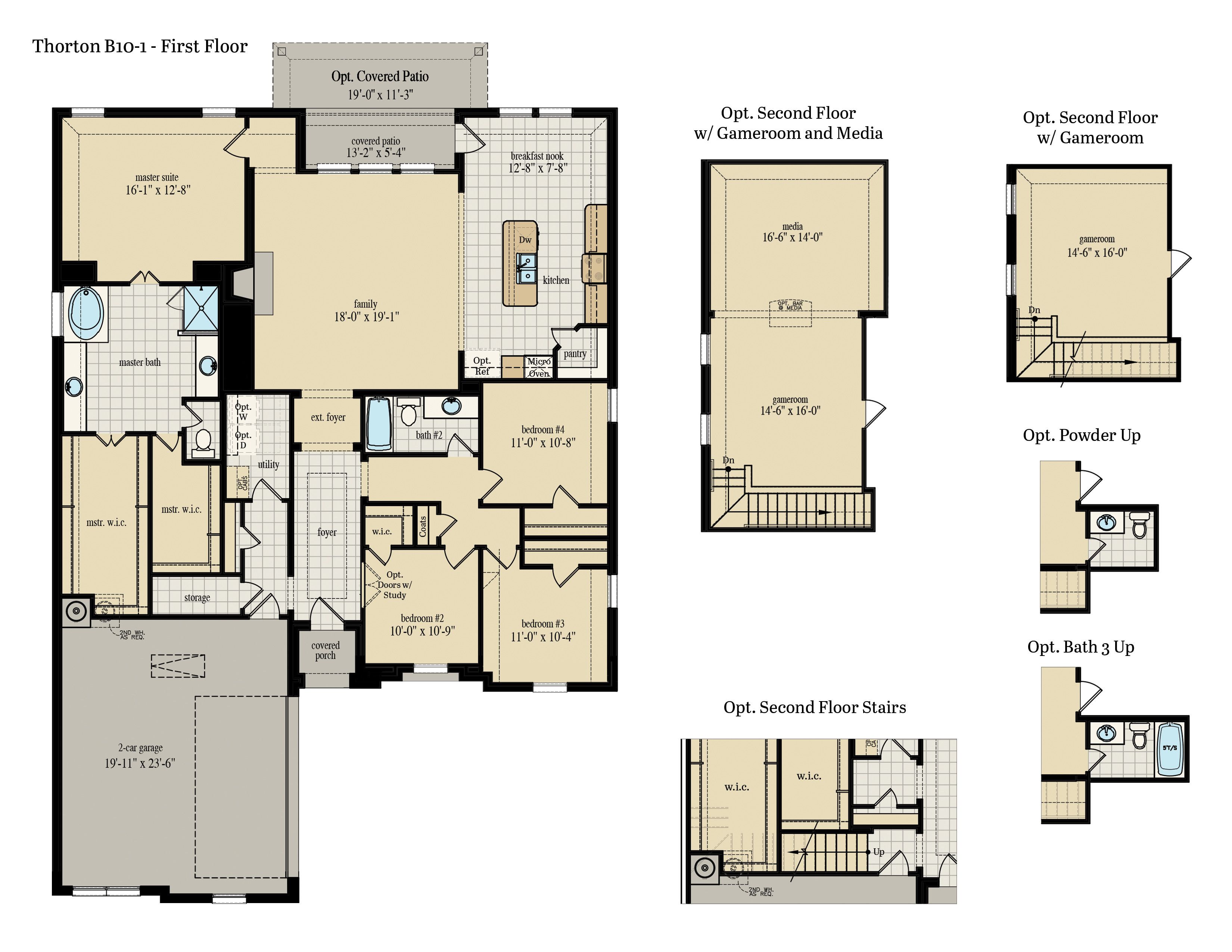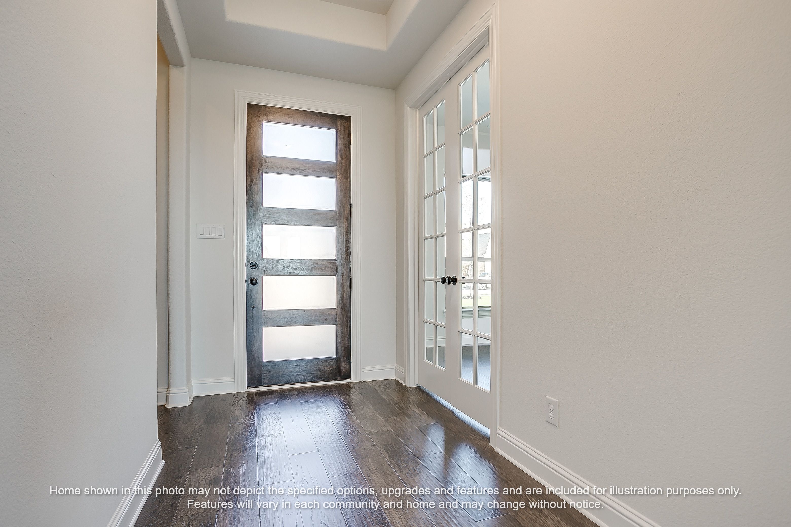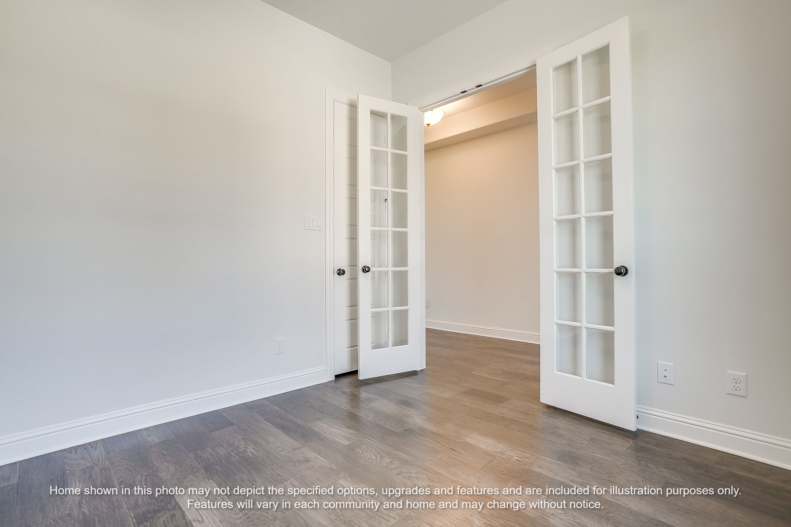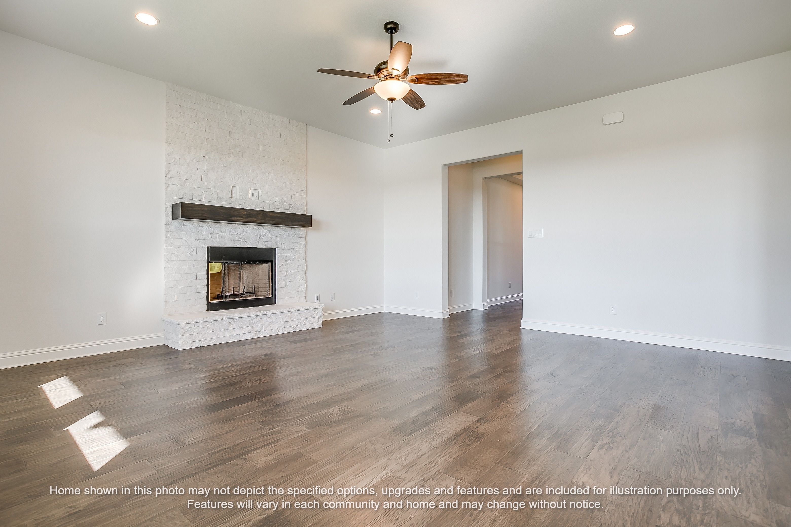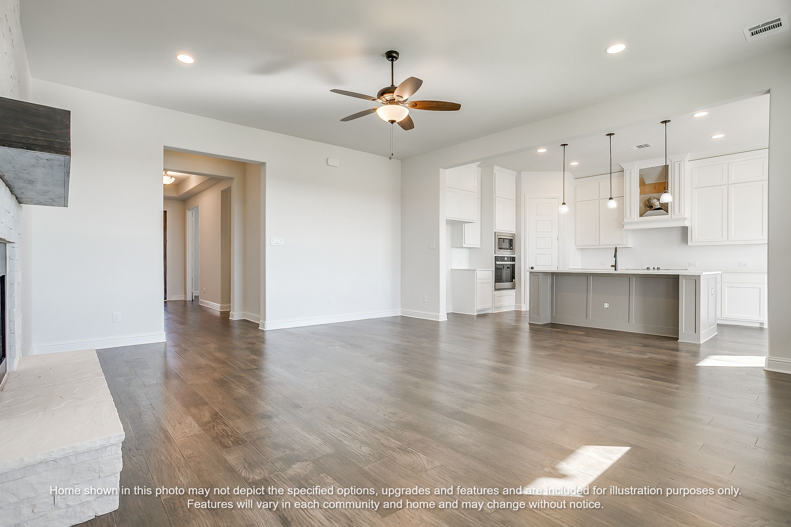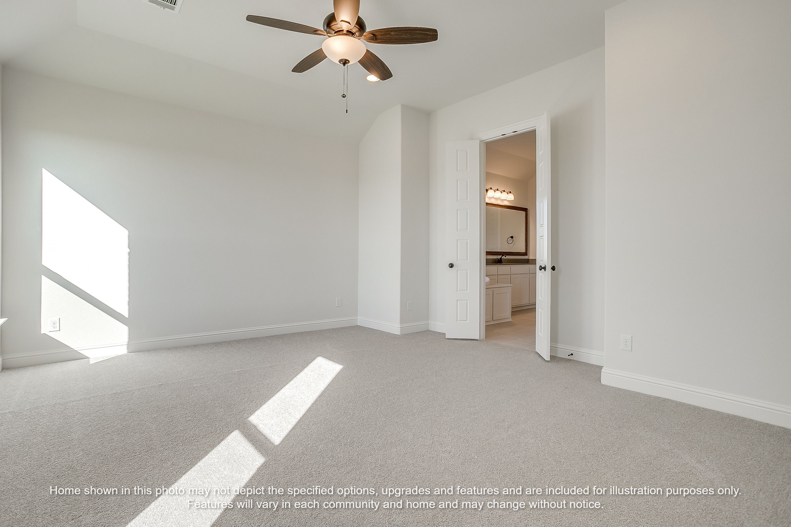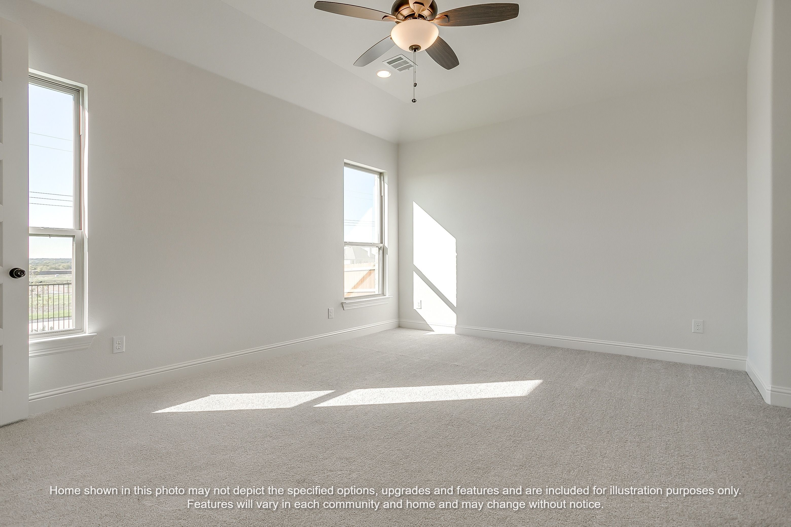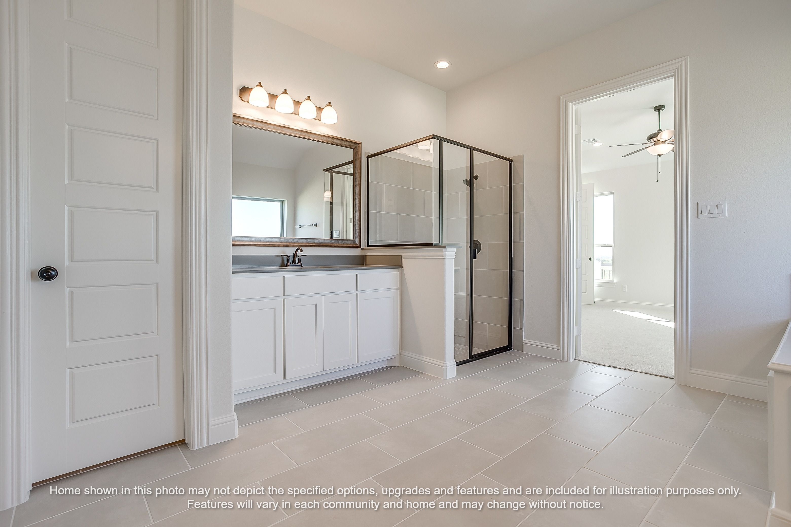Call Us Today 866 485 1249
Thorton
Contact a New Home Advisor
Sales Office Hours
Mon - Sat 10:00 am - 6:00 pm
Sunday 1:00 pm - 6:00 pm
4 Beds
2 Baths
2 Car Garage
1.5 Story
2601 Square Feet
All fields are required unless marked optional
Please try again later.
Floor Plan Details
NEW JOHN HOUSTON CUSTOM HOME IN REDDEN FARMS IN MIDLOTHIAN ISD. This beautiful Thorton floorplan offers 4 bedrooms, 2.5 baths, and a J-Swing 2-car garage and Gameroom that provides plenty of additional parking. Unique features include a rear covered patio, elegant elevation with cedar accents, custom kitchen, and master bath with walk-in shower, soaker tub, and walk-in closet. Beautiful windows for natural lighting throughout, granite countertops in the kitchen, custom cabinets, wood wrapped island, engineered flooring throughout the main areas, and upgraded tile and carpet. MOVE-IN READY! Request More Information
Due to the current building market, completion dates are estimated and subject to change. See community sales manager for completion date and more information.
Interactive Floor Plan
Communities to Build In
Communities to Build In
Available home and base prices are subject to change without notice. Base prices to build are starting prices for the lowest elevation offered per plan and vary by community. Plans, square footage, and options are subject to change without notice. Interior and Exterior Design selections may vary or change without notice. See Sales Manager for details.
Forgot Password
All Rights Reserved | John Houston Homes




