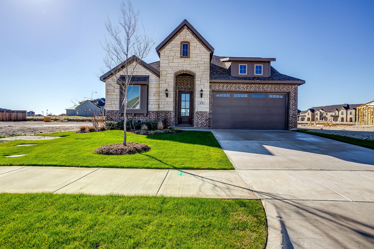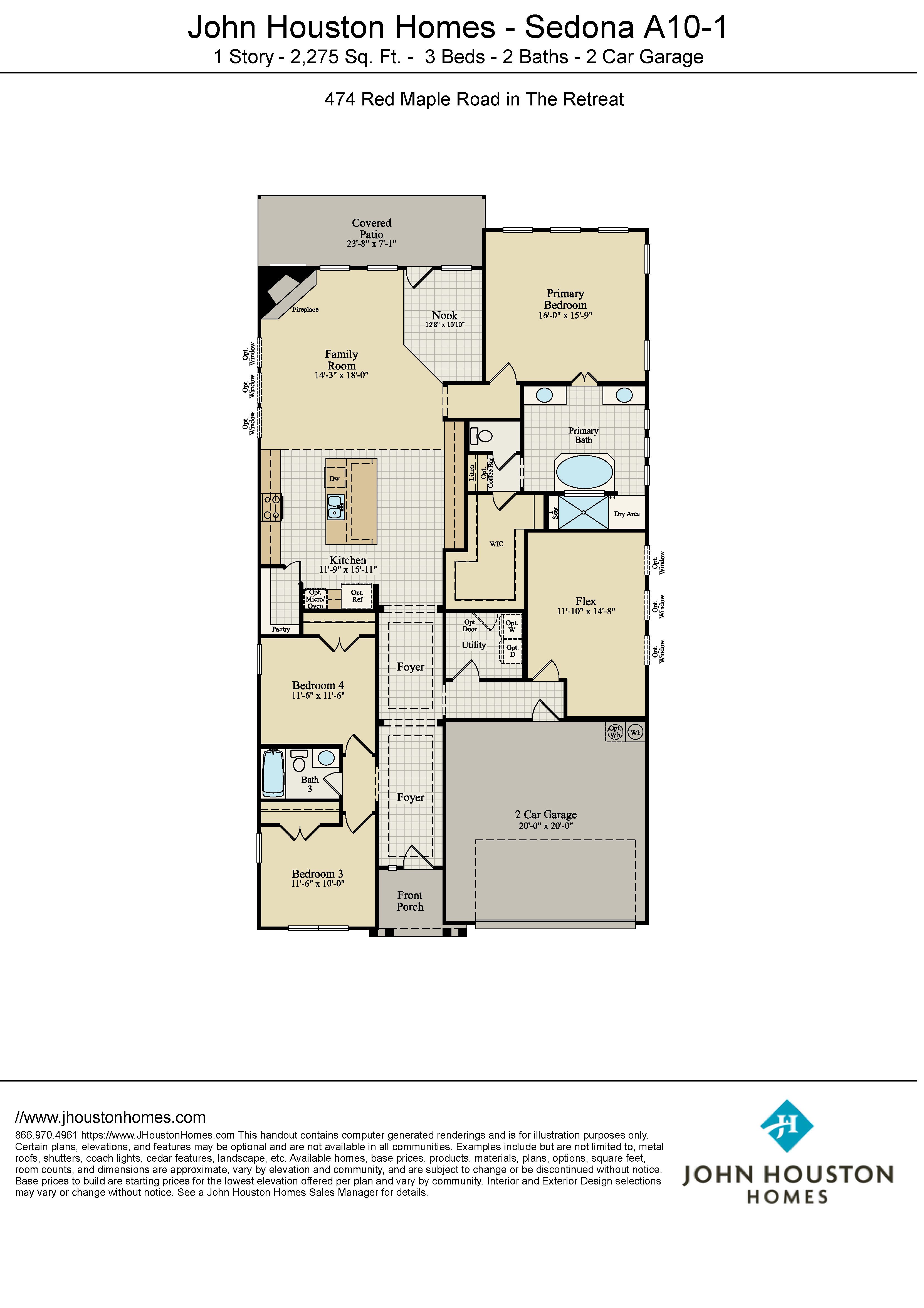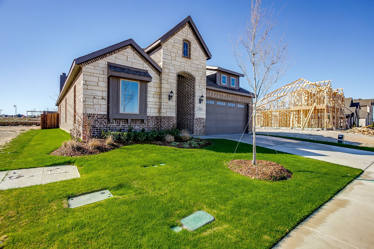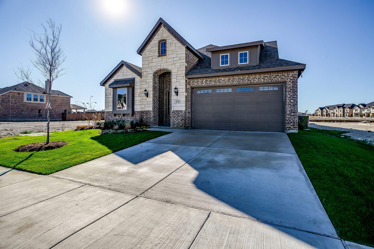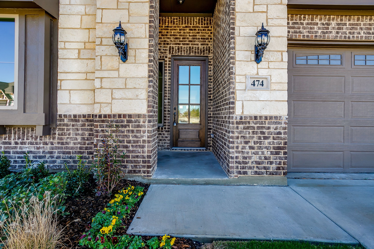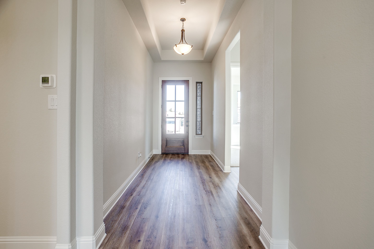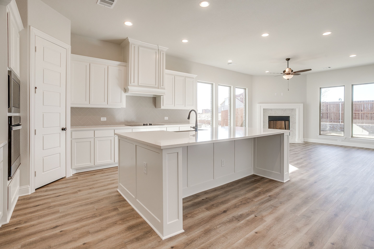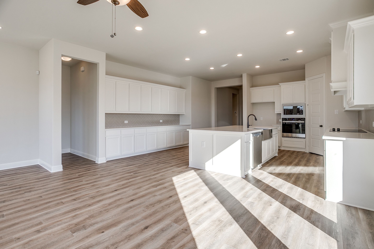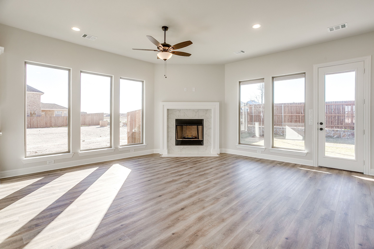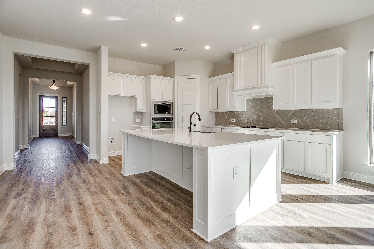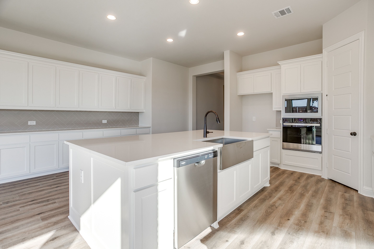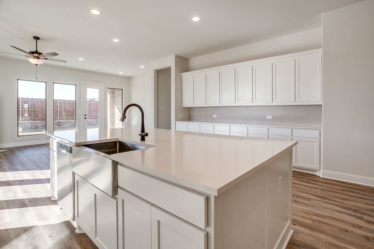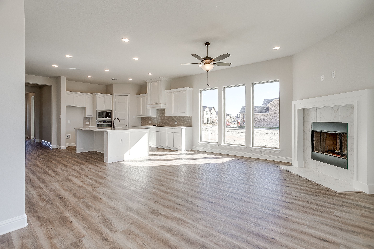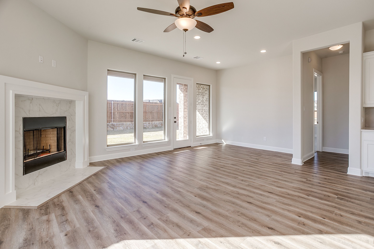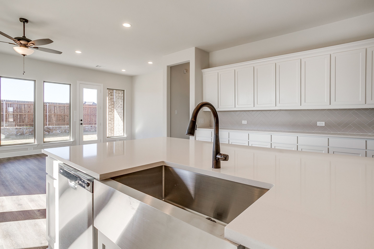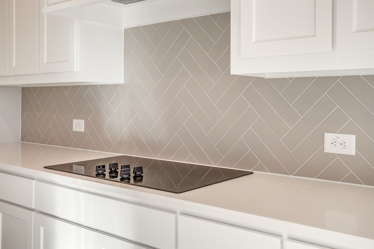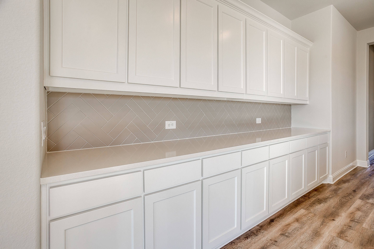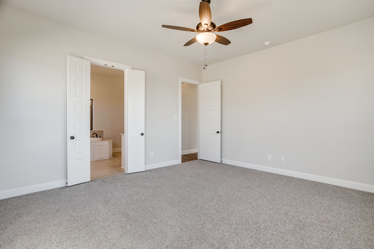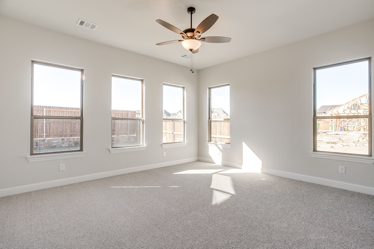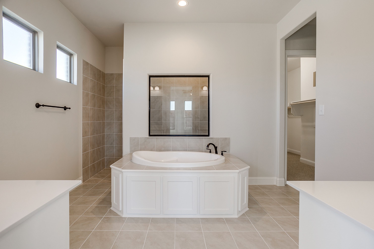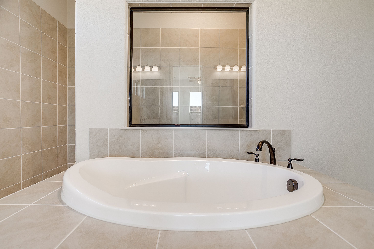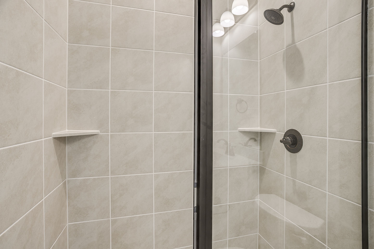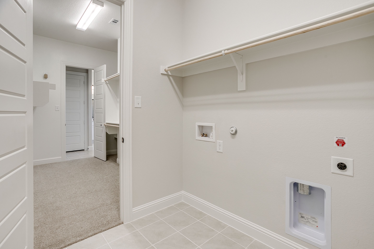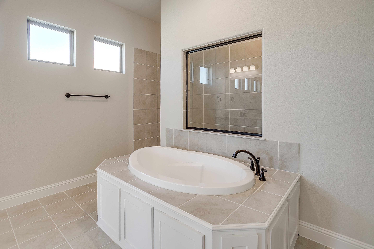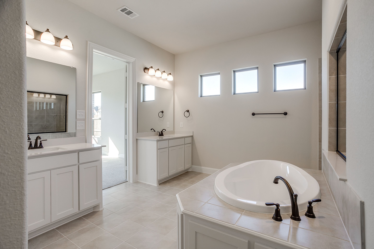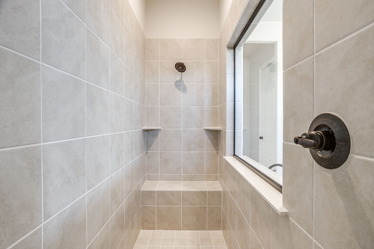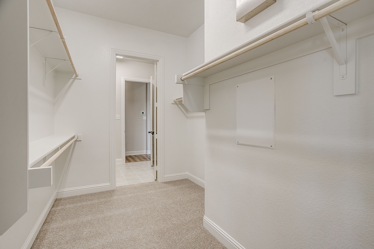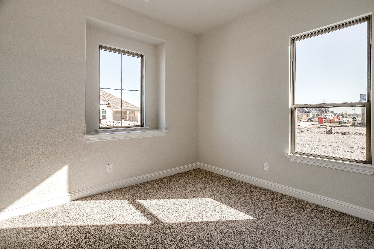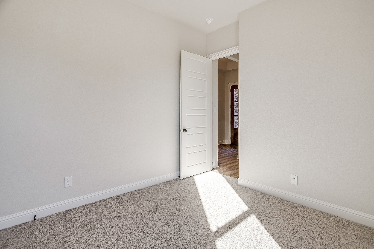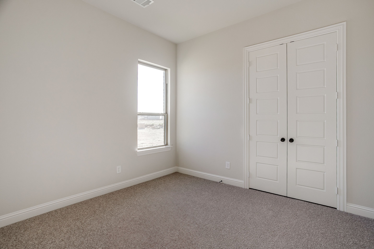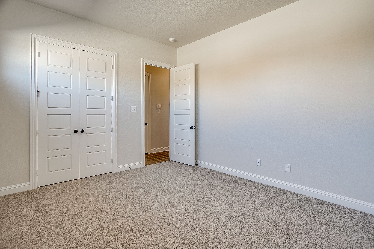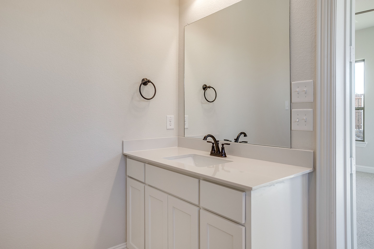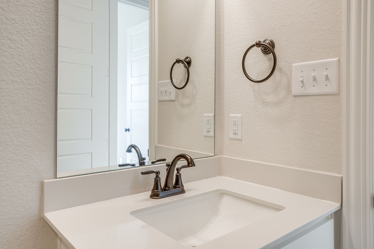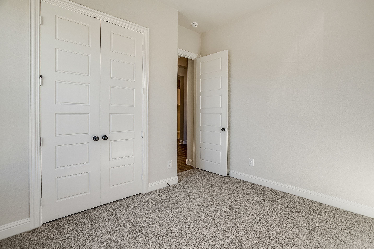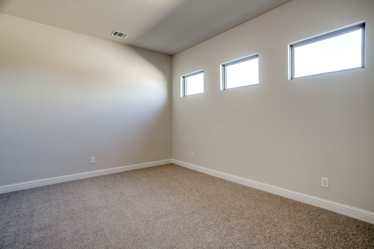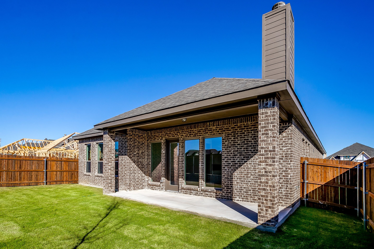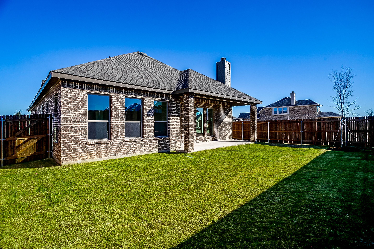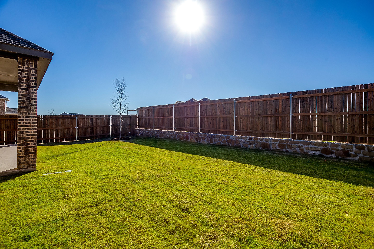Call Us Today 866 485 1249
Sedona
Contact a New Home Advisor
Sales Office Hours
Mon - Sat 10:00 am - 6:00 pm
Sunday 1:00 pm - 6:00 pm
3 Beds
2 Baths
2 Car Garage
1 Story
2275 Square Feet
All fields are required unless marked optional
Please try again later.
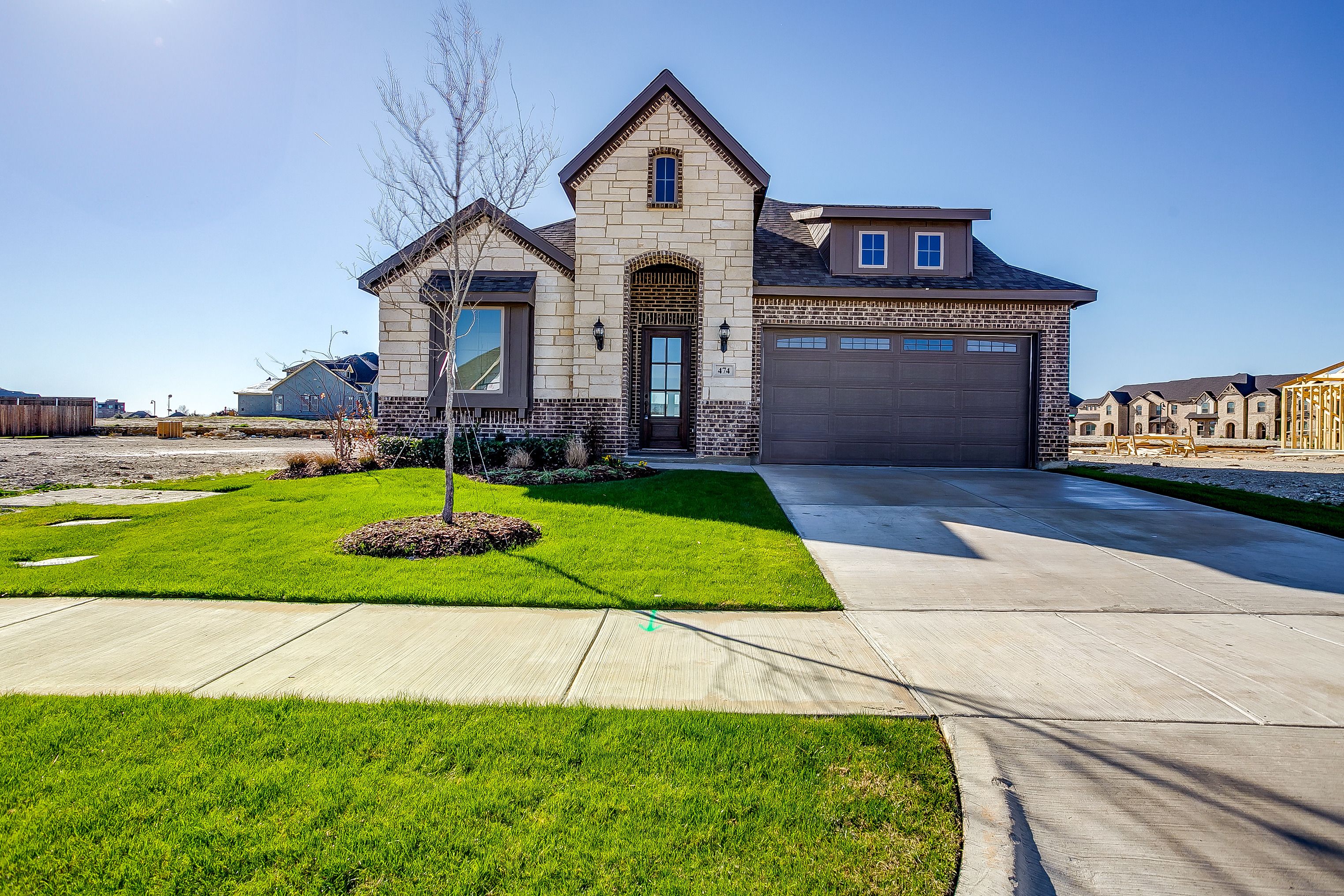

474 Red Maple Road
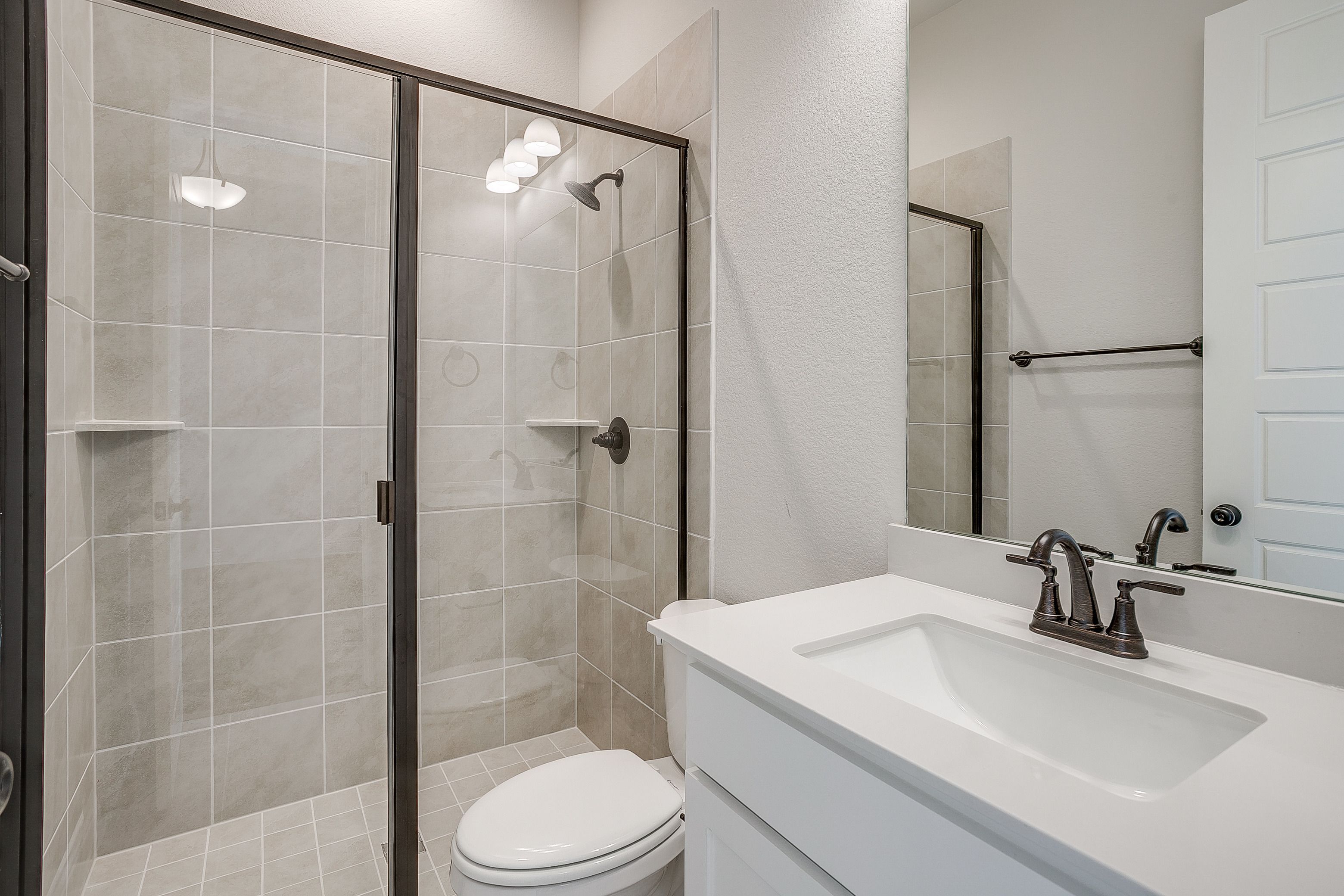
474 Red Maple Road
Floor Plan Details
A beautifully designed home, with you and your lifestyle in mind. Upon entry, 10-foot vaulted, tray-tiered ceiling with an extended foyer that leads into a large open-concept kitchen and living. Perfect for all size families, anyone who enjoys cooking, and/or entertaining with its ample cabinet, countertop and pantry space. HUGE cabinet-wrapped kitchen island with an apron sink that ties into the cozy family room where you can enjoy your wood-burning fireplace and time altogether. Large primary bed, luxurious bathroom, top tier designed shower, split vanities, and peninsula bathtub leading into your spacious master closet and utility. Home comes with a security system, upgraded shower in secondary bath, and great closet space in the secondary bedrooms. Located in the heart of Waxahachie, with the highest rated schools, highly desired area with its many community amenities and nearby shopping/restaurants. BONUS: 8 FOOT DOORS THROUGHOUT HOME Stop by our office: 1868 Vista Way Waxahachie, TX 75165 or call us today to schedule an appointment.
Interactive Floor Plan
Communities to Build In
Communities to Build In
Available home and base prices are subject to change without notice. Base prices to build are starting prices for the lowest elevation offered per plan and vary by community. Plans, square footage, and options are subject to change without notice. Interior and Exterior Design selections may vary or change without notice. See Sales Manager for details.
Forgot Password
All Rights Reserved | John Houston Homes




