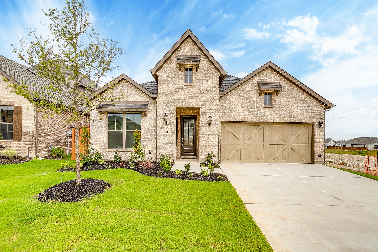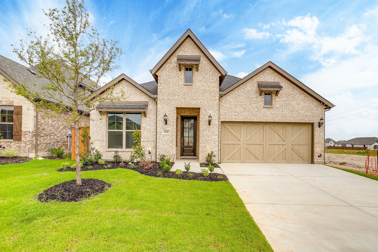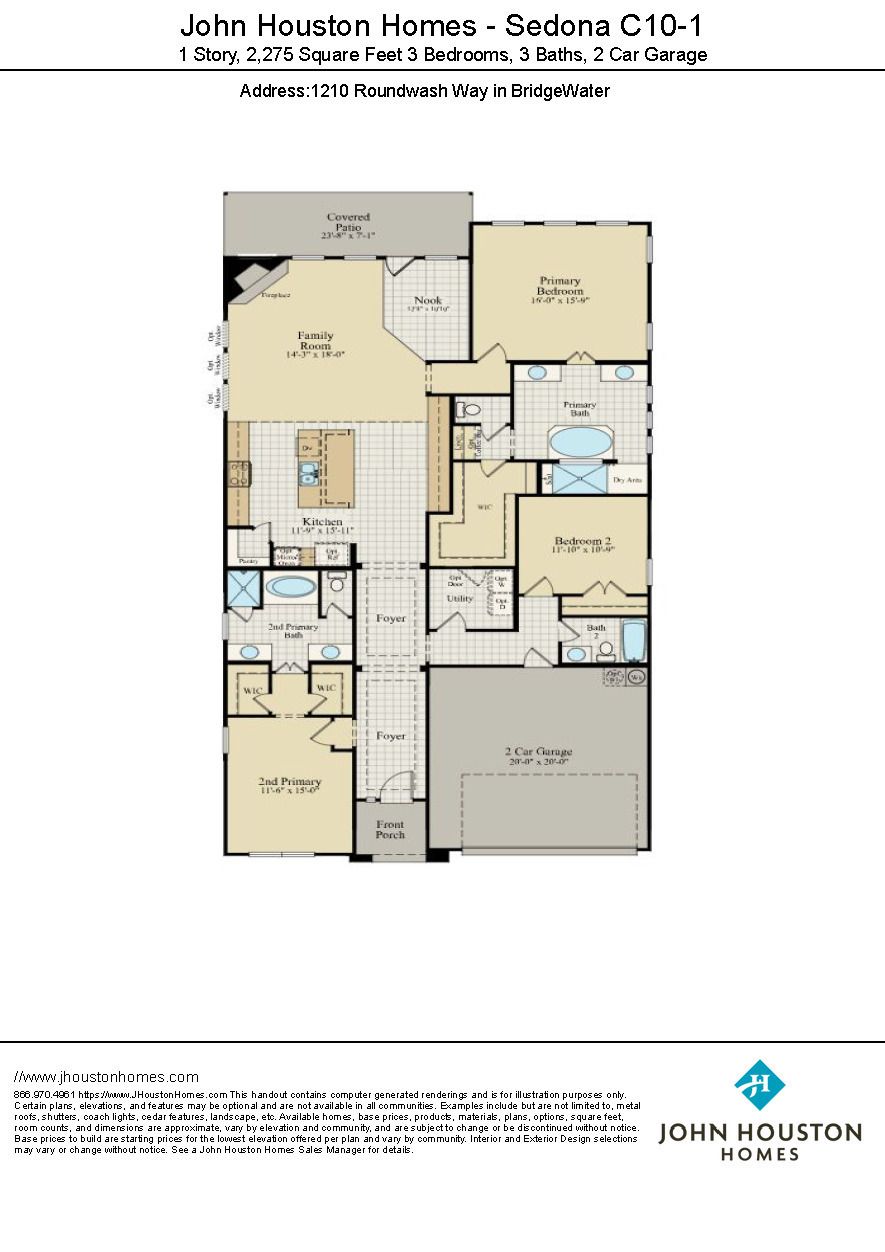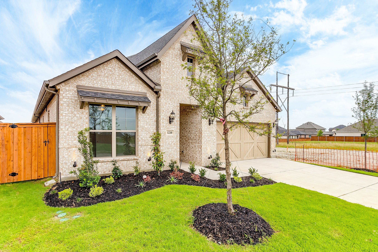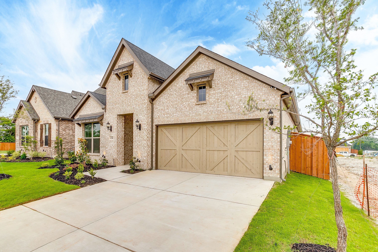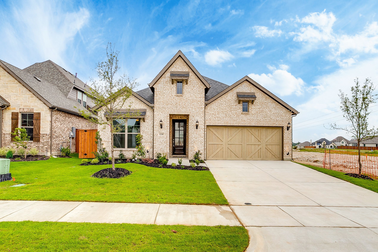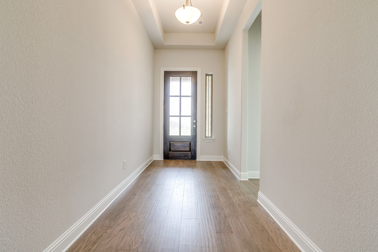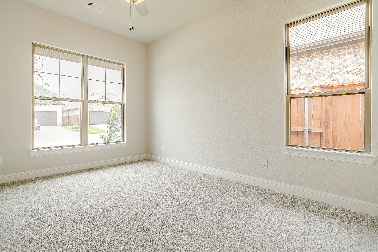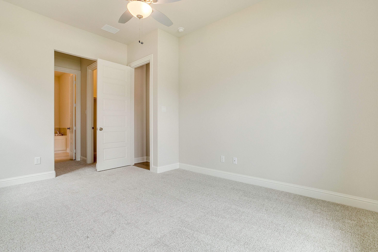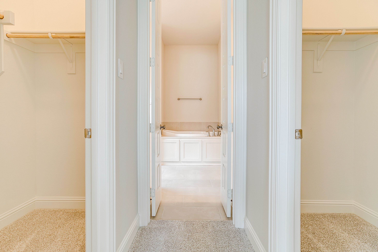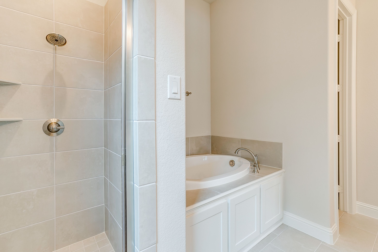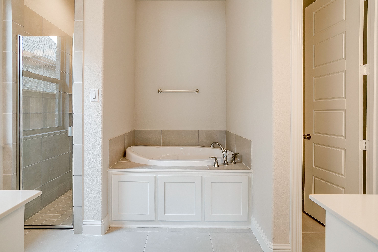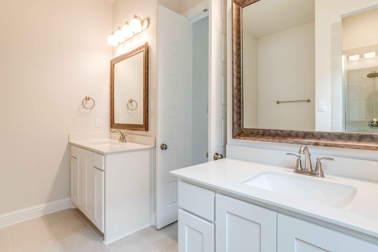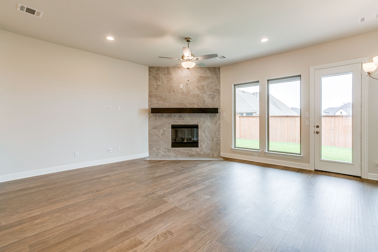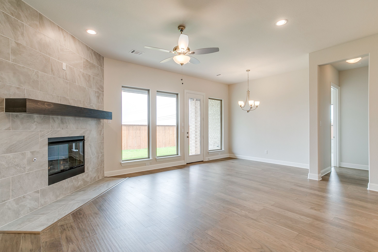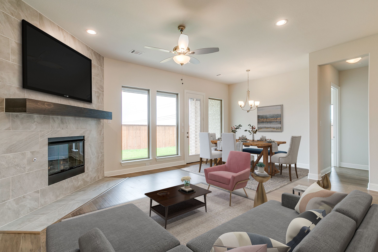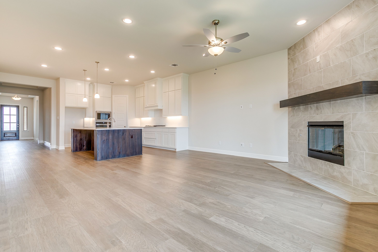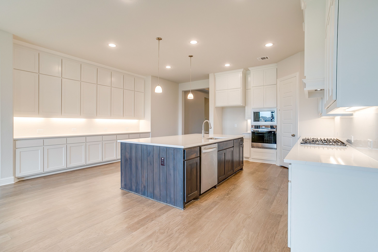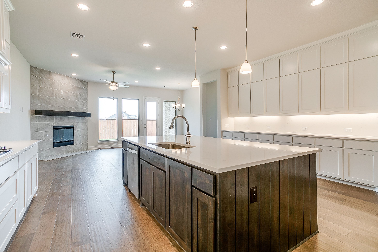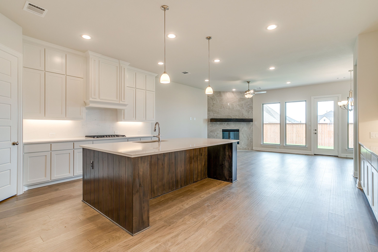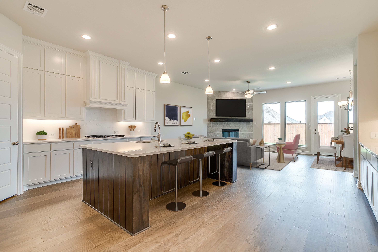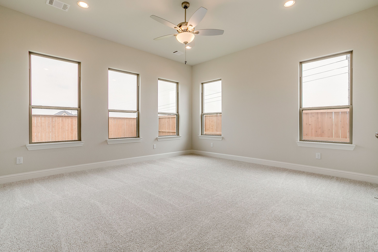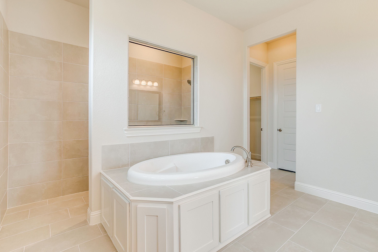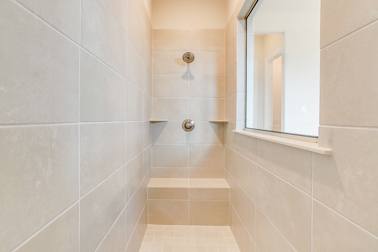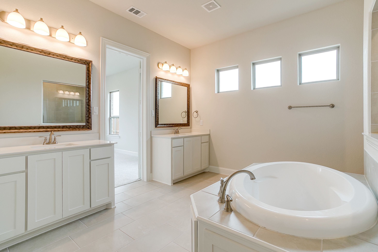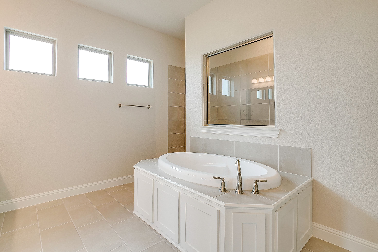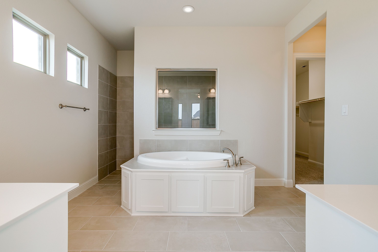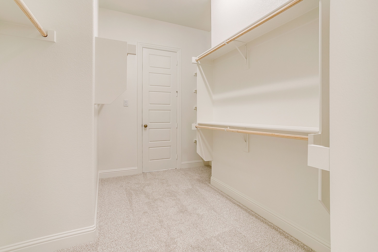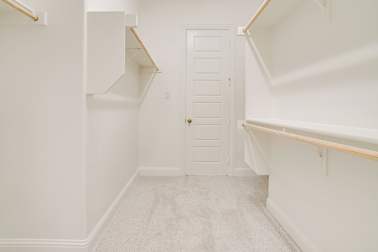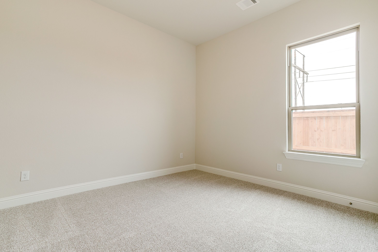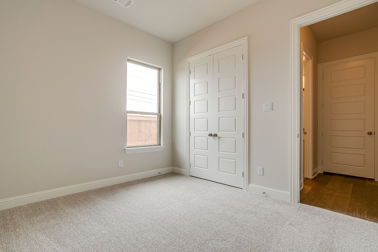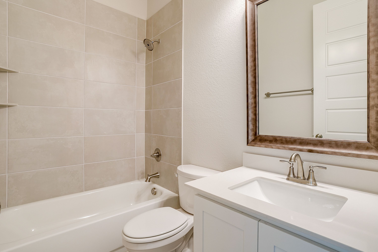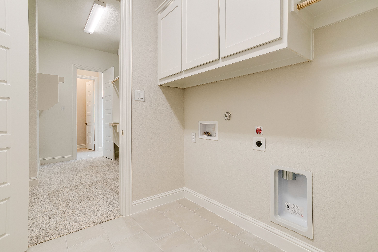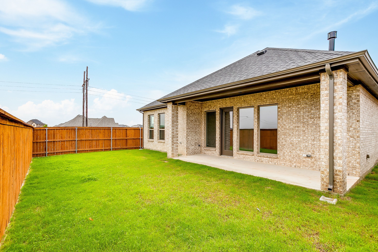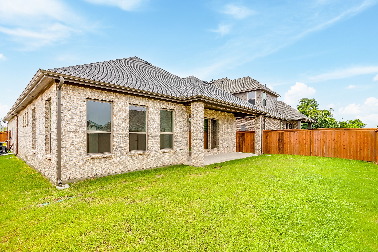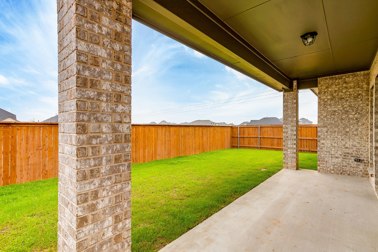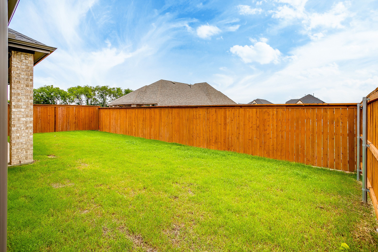Call Us Today 866 485 1249
Sedona
Contact a New Home Advisor
Sales Office Hours
Mon - Sat 10:00 am - 6:00 pm
Sunday 1:00 pm - 6:00 pm
3 Beds
3 Baths
2 Car Garage
1 Story
2275 Square Feet
All fields are required unless marked optional
Please try again later.
Floor Plan Details
You will love this classic all brick elevation offering 2 master bedrooms, 3rd bedroom, 3 full baths and a spacious covered patio. Unique features about this home include; white cabinets to the ceiling in the kitchen, wood wrapped kitchen island, upgraded countertops, 36" gas cooktop, 8 ft. interior doors, tankless water heater, 36" gas fireplace, engineered wood flooring and upgraded tile throughout. MOVE IN READY!
Interactive Floor Plan
Communities to Build In
Communities to Build In
Available home and base prices are subject to change without notice. Base prices to build are starting prices for the lowest elevation offered per plan and vary by community. Plans, square footage, and options are subject to change without notice. Interior and Exterior Design selections may vary or change without notice. See Sales Manager for details.
Forgot Password
All Rights Reserved | John Houston Homes




