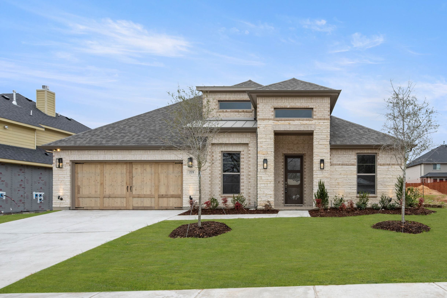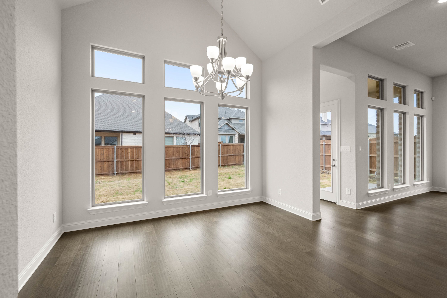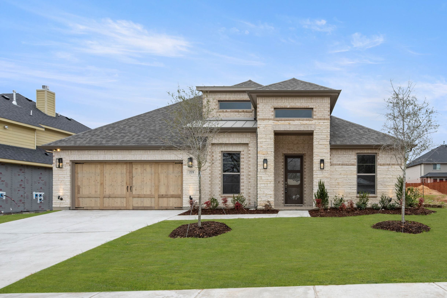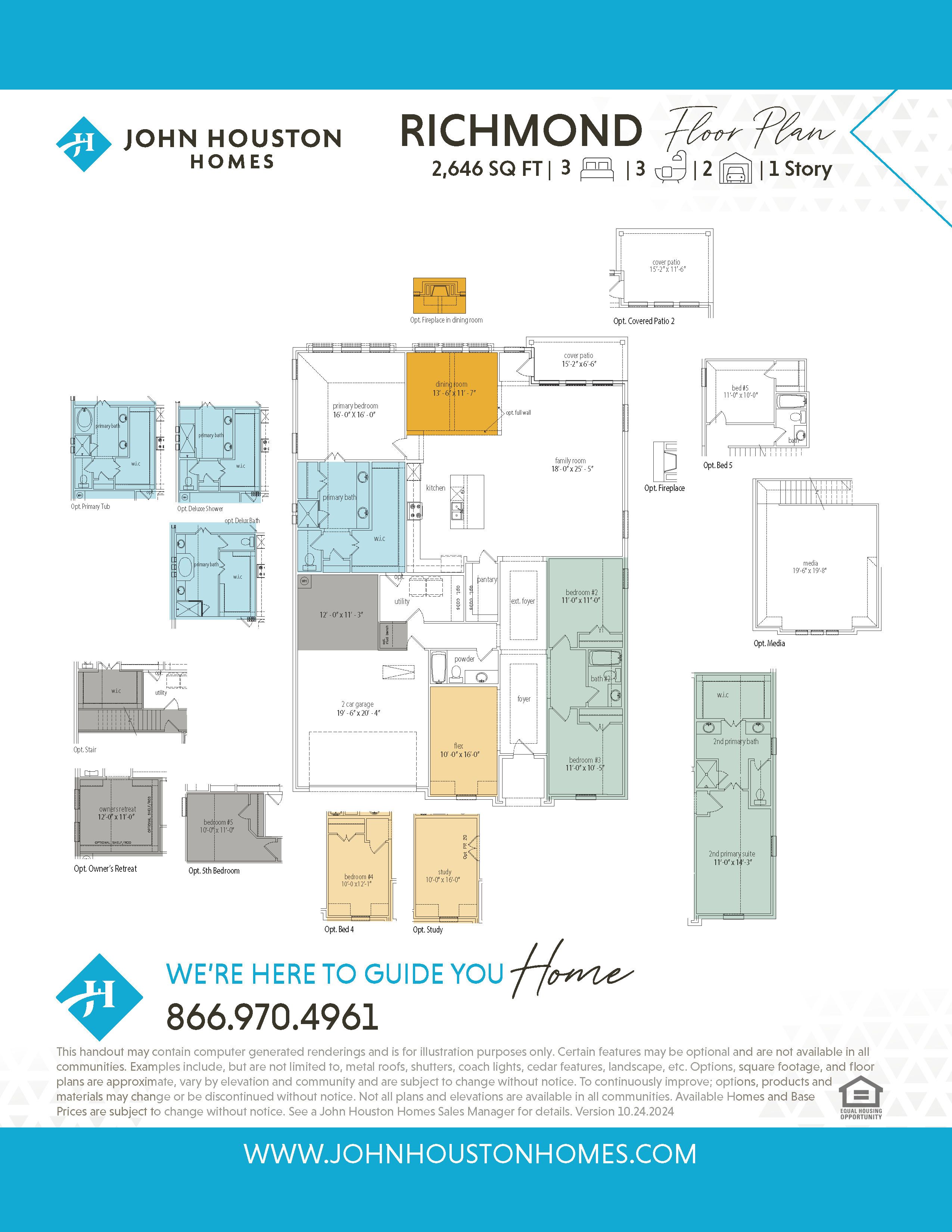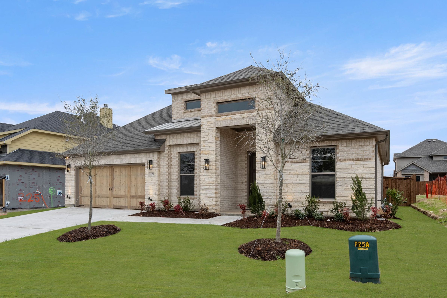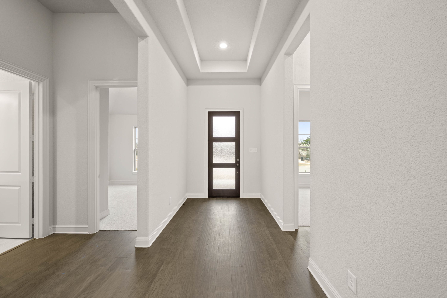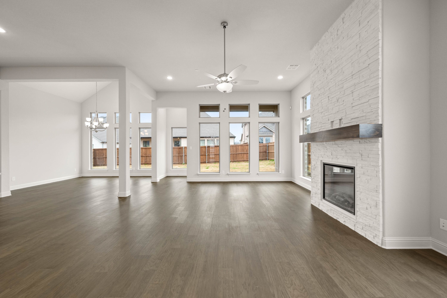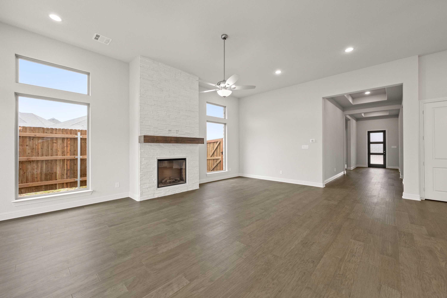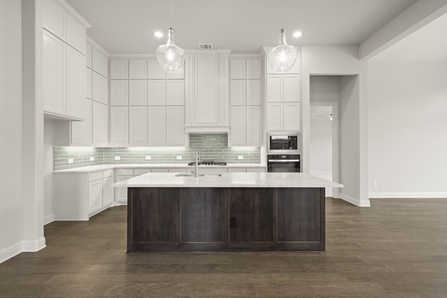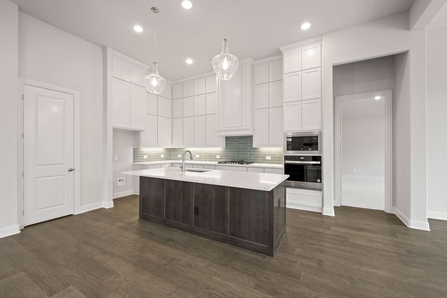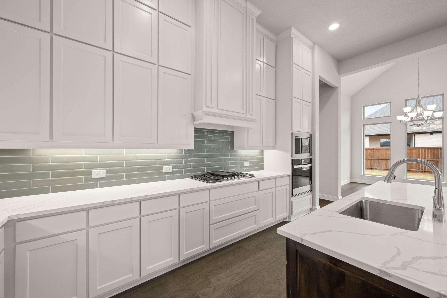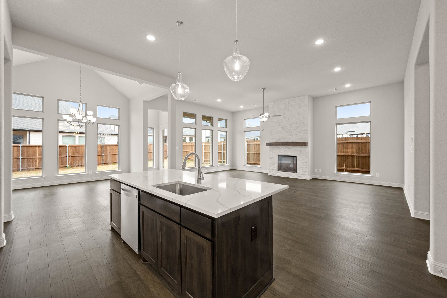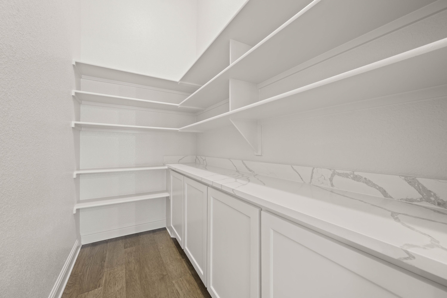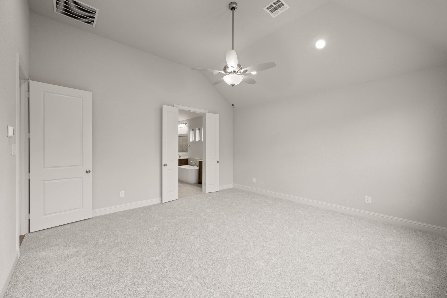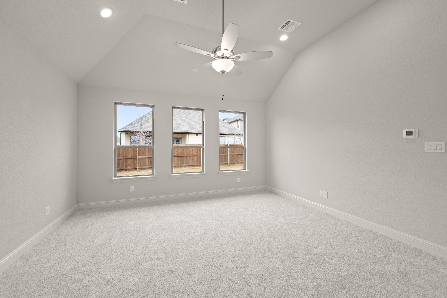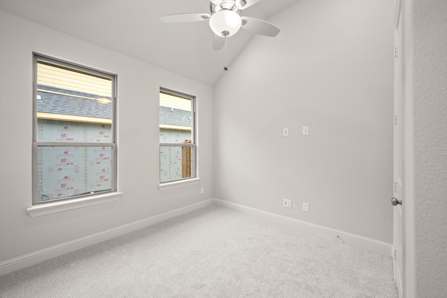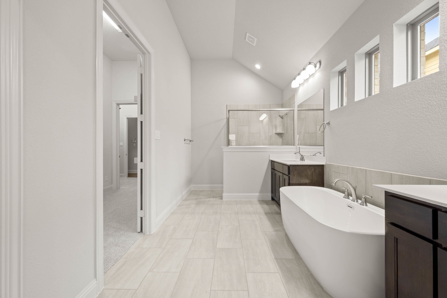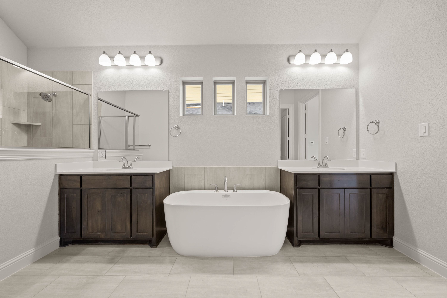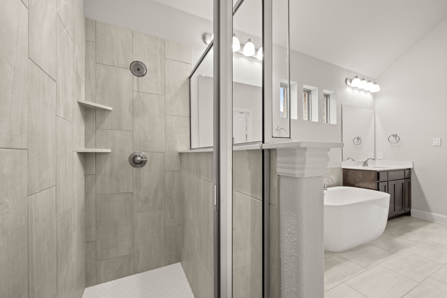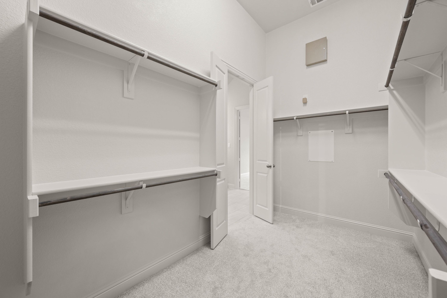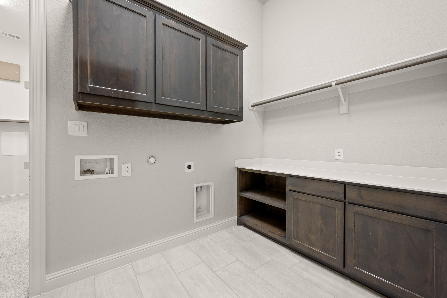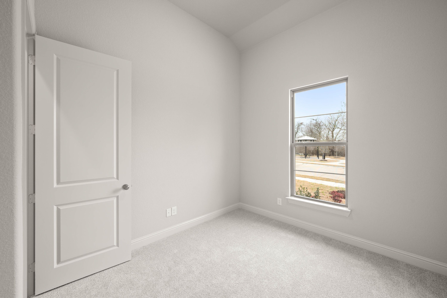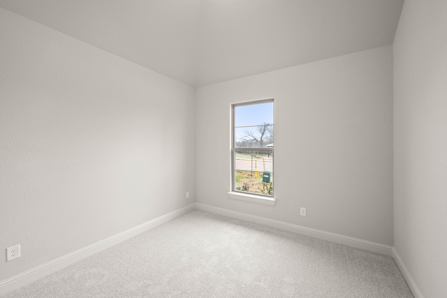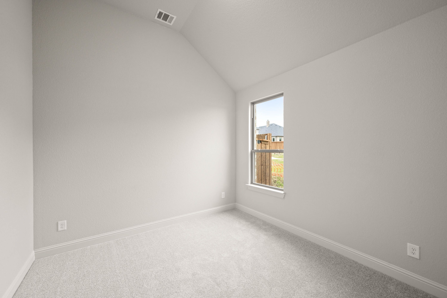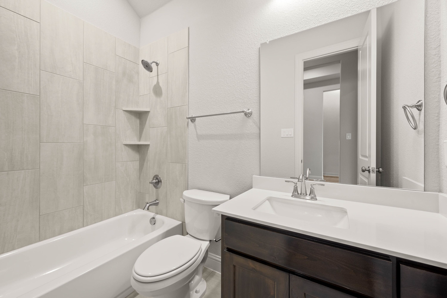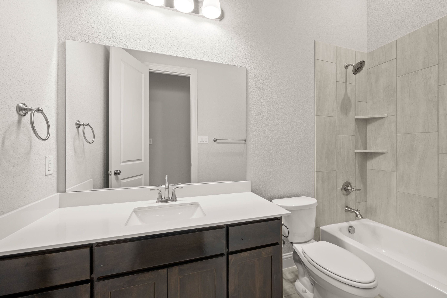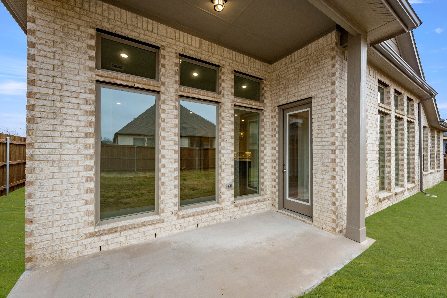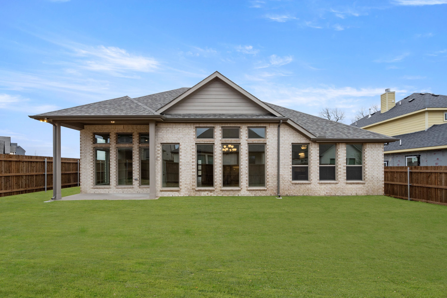Call Us Today 866 485 1249
Richmond
Contact a New Home Advisor
Sales Office Hours
Mon - Sat 10:00 am - 6:00 pm
Sunday 1:00 pm - 6:00 pm
4 Beds
3 Baths
2 Car Garage
0 Story
2795 Square Feet
All fields are required unless marked optional
Please try again later.
Floor Plan Details
NEW JOHN HOUSTON HOME IN REDDEN FARMS IN MIDLOTHIAN ISD. This brand new floorplan is a must see! This home has everything you need all on one level; 4 bedrooms, 3 baths, oversized walk in master closet, deluxe master bathroom with a freestanding tub, spacious family room with lots of natural lighting, dining room with vaulted ceiling, game room and covered patio. Unique features about this home include; PPG Shark cabinets to the ceiling, wood wrapped kitchen island, quartz countertops, 5 burner gas cooktop, PPG Whiskers interior paint, 8 ft. interior doors, lower cabinets in the pantry, upper and lower cabinets in the utility room, engineered brushed nickel fixtures, gas starter faux stone to ceiling fireplace, wood flooring, upgraded tile throughout.
Due to the current building market, completion dates are estimated and subject to change. See community sales manager for completion date and more information.
Interactive Floor Plan
Communities to Build In
Communities to Build In
Available home and base prices are subject to change without notice. Base prices to build are starting prices for the lowest elevation offered per plan and vary by community. Plans, square footage, and options are subject to change without notice. Interior and Exterior Design selections may vary or change without notice. See Sales Manager for details.
Forgot Password
All Rights Reserved | John Houston Homes




