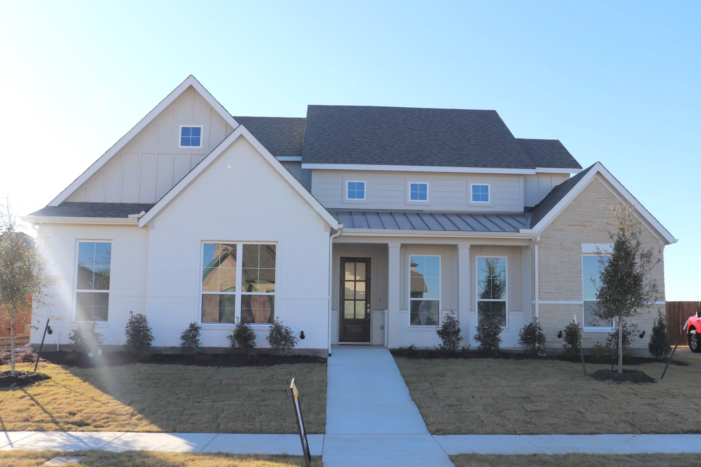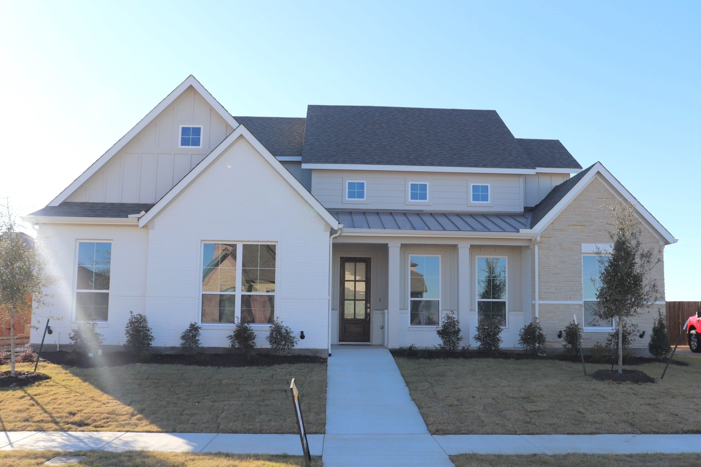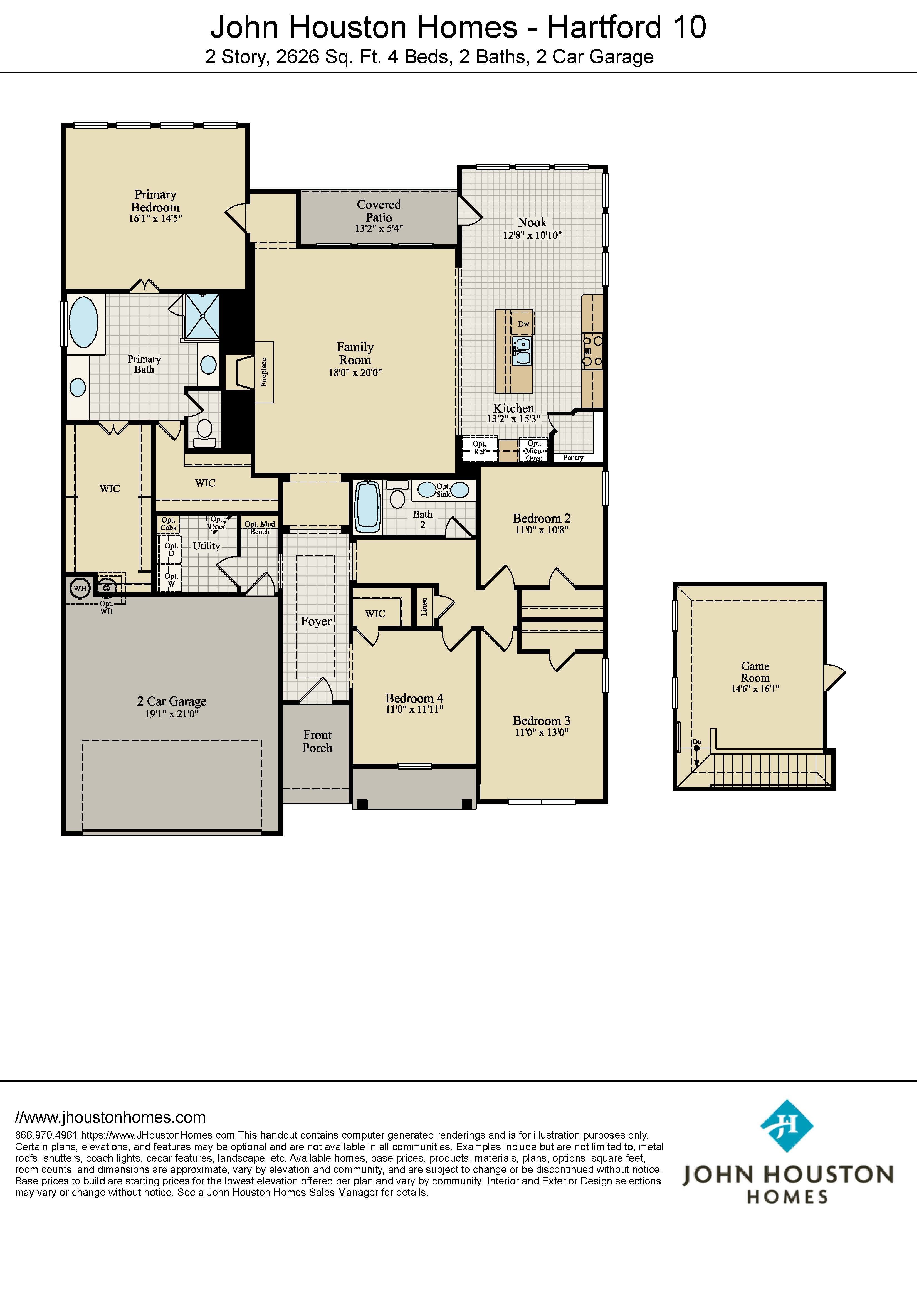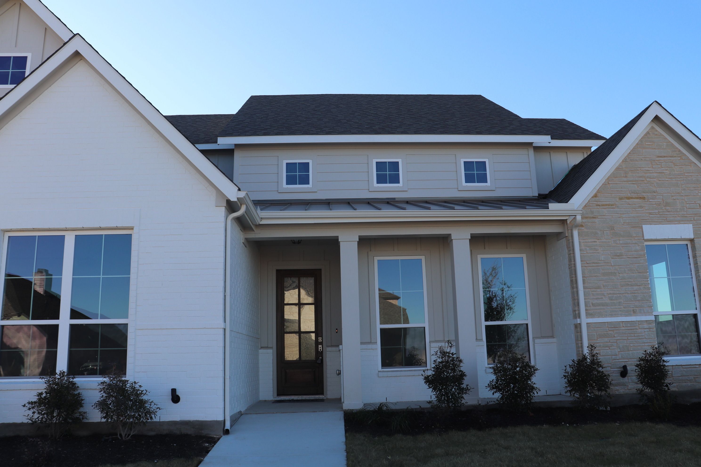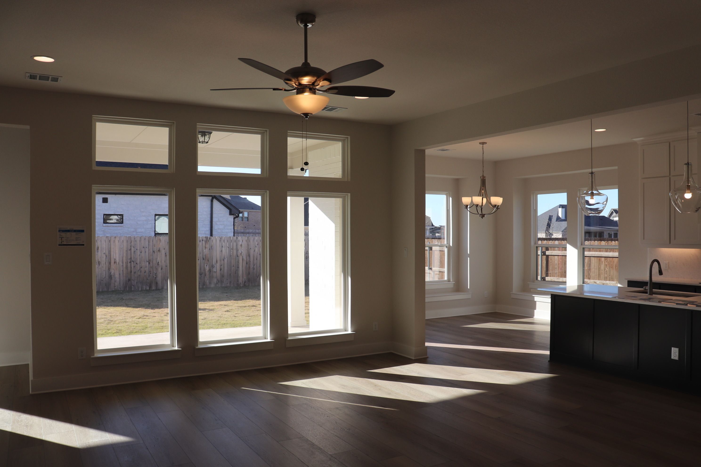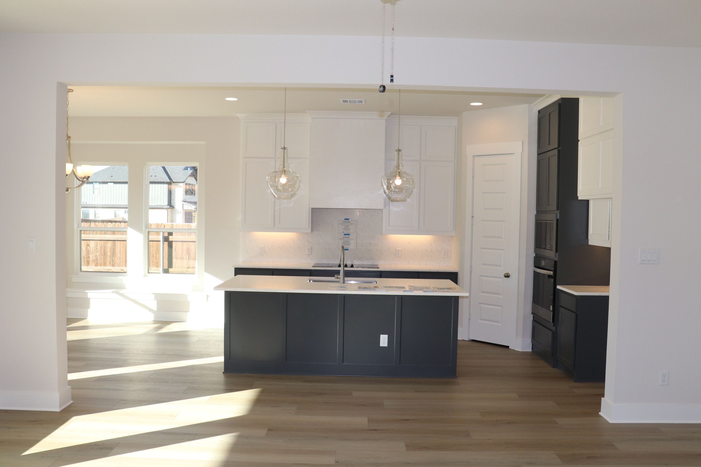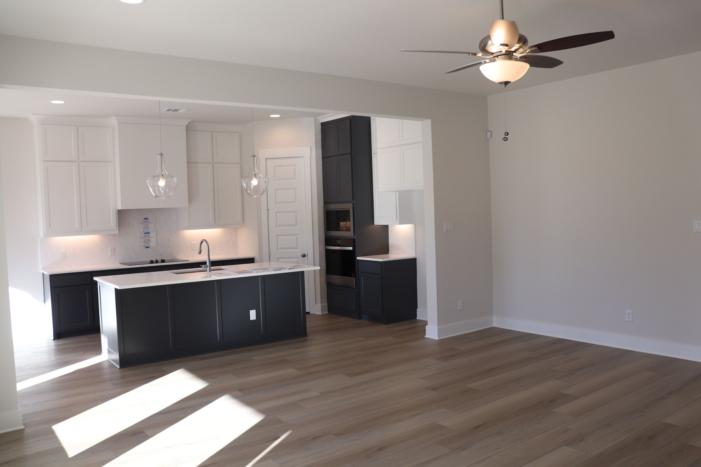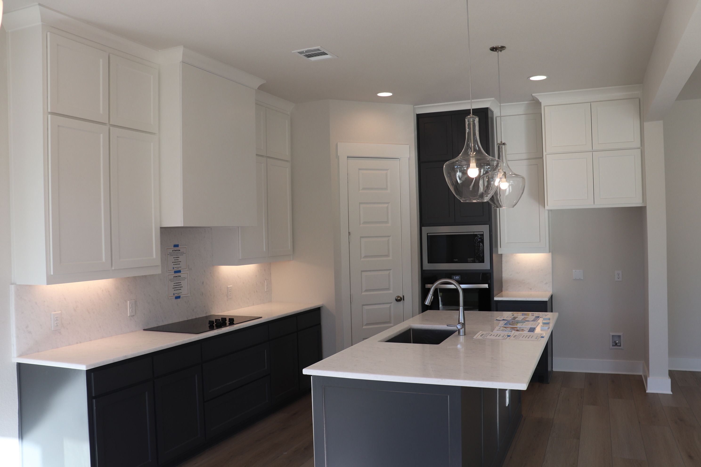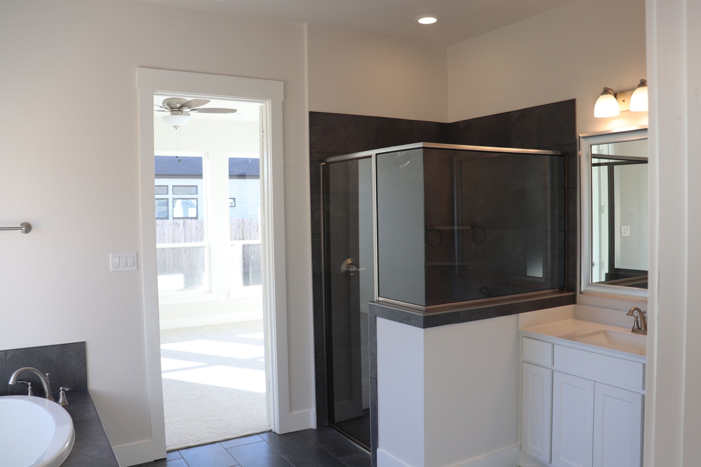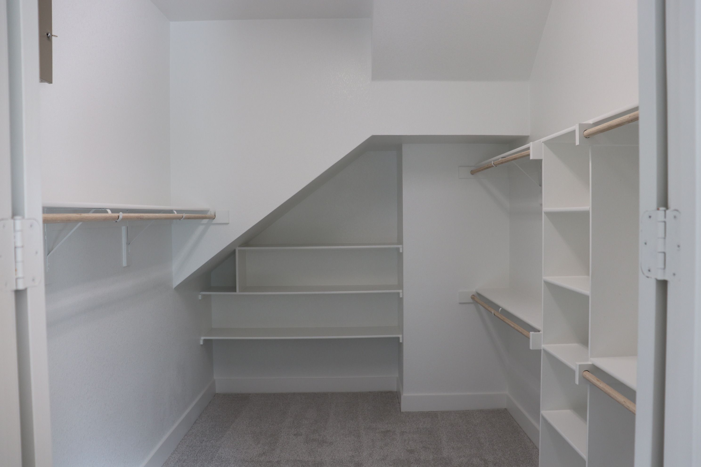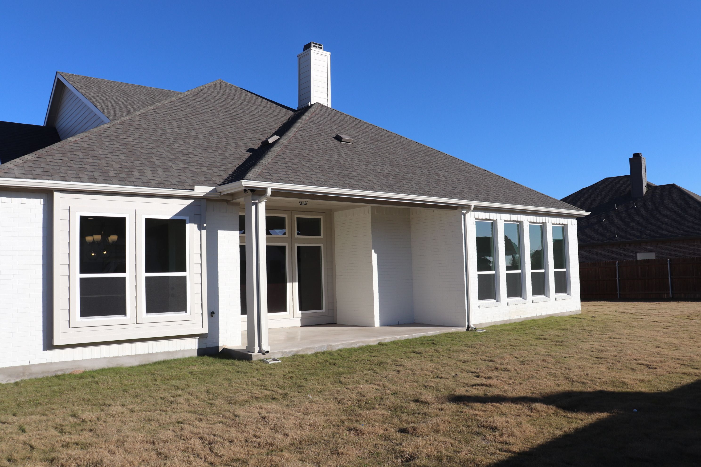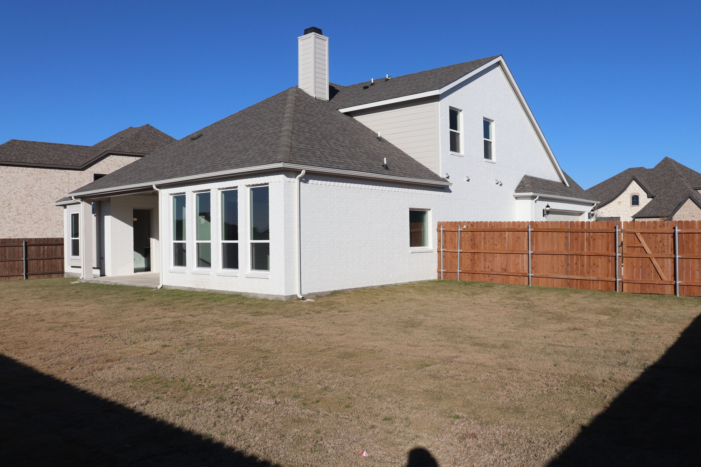Call Us Today 866 485 1249
Hartford
Contact a New Home Advisor
Sales Office Hours
Mon - Sat 10:00 am - 6:00 pm
Sunday 1:00 pm - 6:00 pm
4 Beds
2 Baths
2 Car Garage
2 Story
2626 Square Feet
All fields are required unless marked optional
Please try again later.
Floor Plan Details
NEW JOHN HOUSTON HOME IN CALLAN VILLAGE PH1 IN LORENA ISD. Spacious open concept living and kitchen, this Farmhouse elevation Hartford floor plan with 4 bedrooms and 2.5 bathrooms is the perfect home for you and your family, with lots of space to hang out, relax, and enjoy. This home also features an awesome 2nd floor game room and 1/2 bath upstairs for endless hours of fun and entertainment. There is a large patio for hours of outdoor dining and play. Spray foam insulation also makes this home a monthly electric bill saver. The kitchen offers custom wood cabinets, granite countertops, and a large island to gather around. You will find wood flooring throughout the main living and dining areas, and a beautiful, wood burning fireplace to gather up to on those rare, but cold winter nights. This home in Callan Village will also offer future amenities such as a pool, clubhouse, park, and green space. This home is a MUST SEE! READY DECEMBER 2024.
Interactive Floor Plan
Communities to Build In
Communities to Build In
Available home and base prices are subject to change without notice. Base prices to build are starting prices for the lowest elevation offered per plan and vary by community. Plans, square footage, and options are subject to change without notice. Interior and Exterior Design selections may vary or change without notice. See Sales Manager for details.
Forgot Password
All Rights Reserved | John Houston Homes




