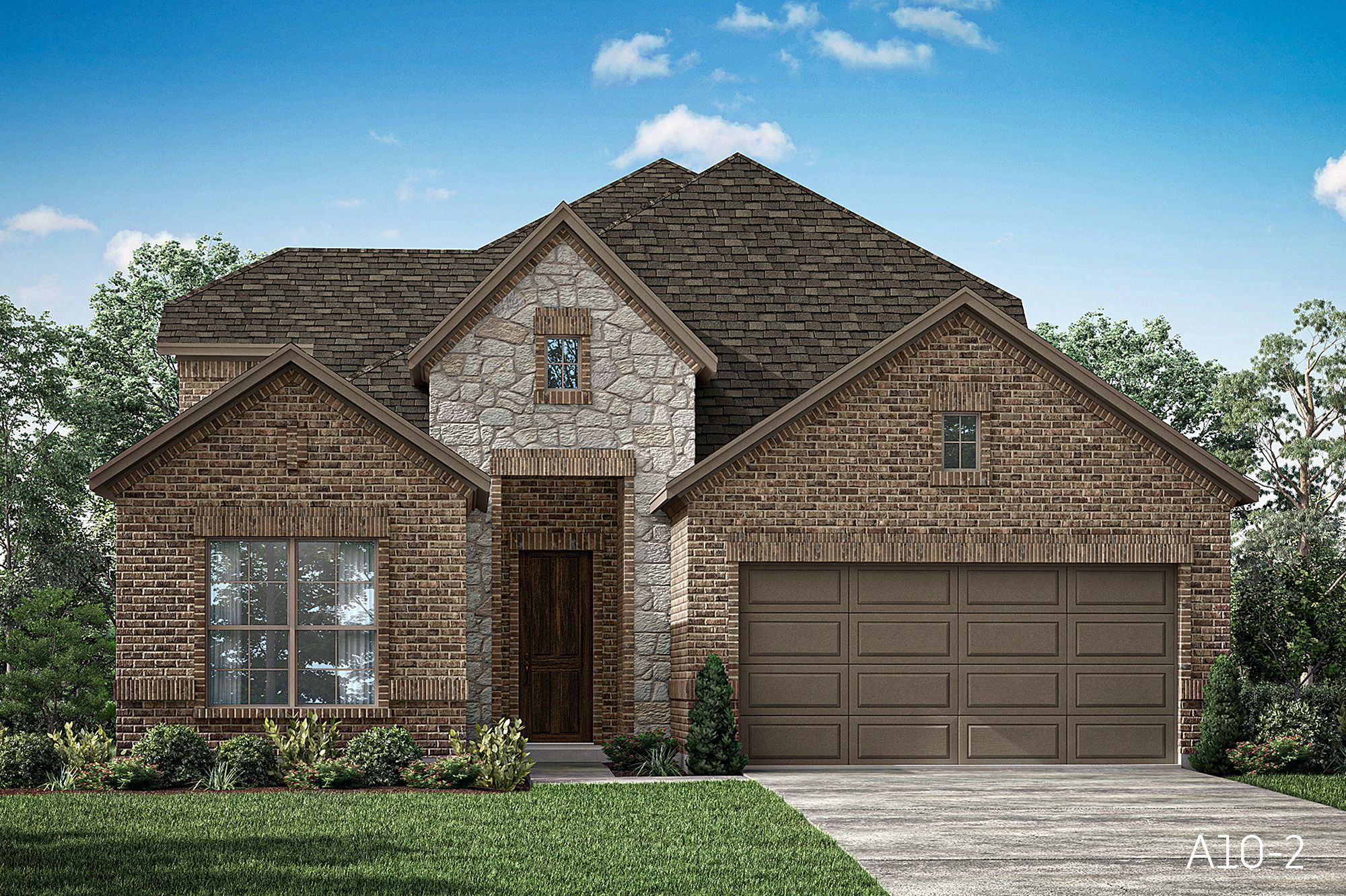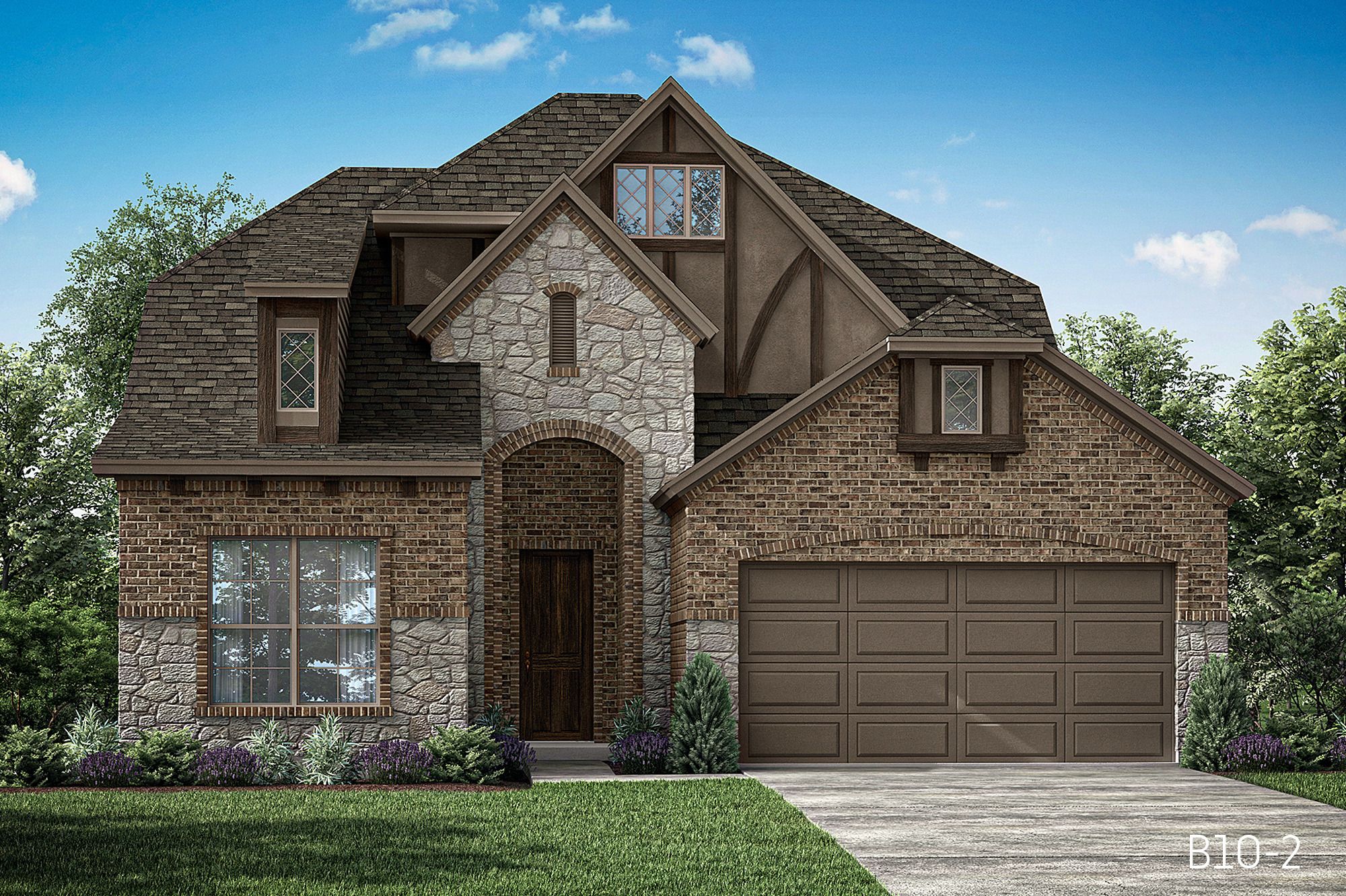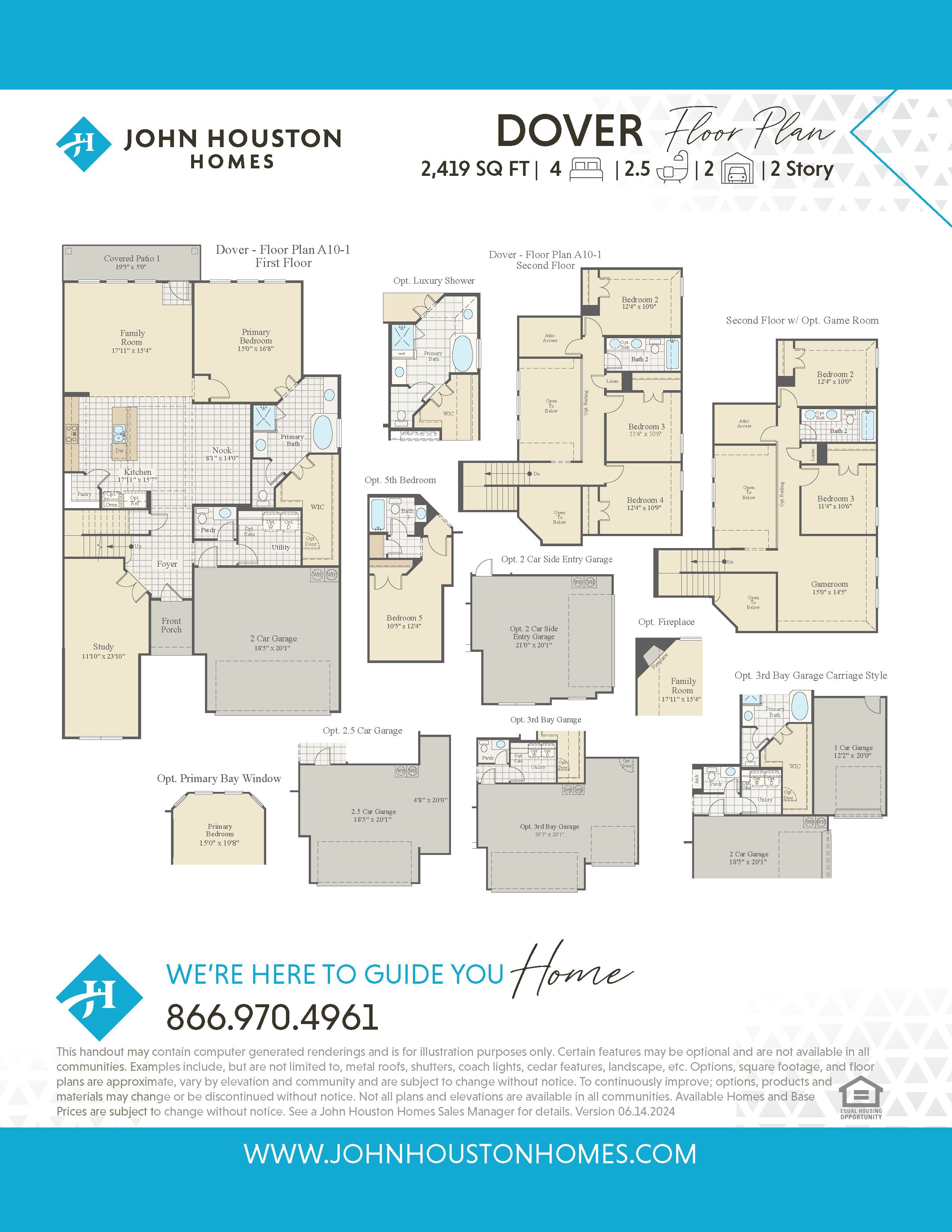Call Us Today 866 485 1249
Dover
Contact a New Home Advisor
Sales Office Hours
Mon - Sat 10:00 am - 6:00 pm
Sunday 1:00 pm - 6:00 pm
4 Beds
2 Baths
2 Car Garage
2 Story
2565 Square Feet
All fields are required unless marked optional
Please try again later.


Dover B10-2 - Front Entry
Floor Plan Details
The Dover new home floor plan includes 4 bedrooms with 2 full baths and a powder bath with a covered patio and 2-car garage. This plan is a 2-story plan and features an open kitchen concept that includes 2 story transom windows that allow natural light into the kitchen and dining area. The 2nd story includes open railing over the kitchen area. Options available include a game room upstairs in lieu of bedroom 4, covered patio, utility cabinets, entry from master closet to utility, and second window in bedroom 2. Options, square footage, room count, and room dimensions are approximate, subject to change without notice, and vary by elevation and community.
Interactive Floor Plan
Communities to Build In
Communities to Build In
Available home and base prices are subject to change without notice. Base prices to build are starting prices for the lowest elevation offered per plan and vary by community. Plans, square footage, and options are subject to change without notice. Interior and Exterior Design selections may vary or change without notice. See Sales Manager for details.
Forgot Password
All Rights Reserved | John Houston Homes





