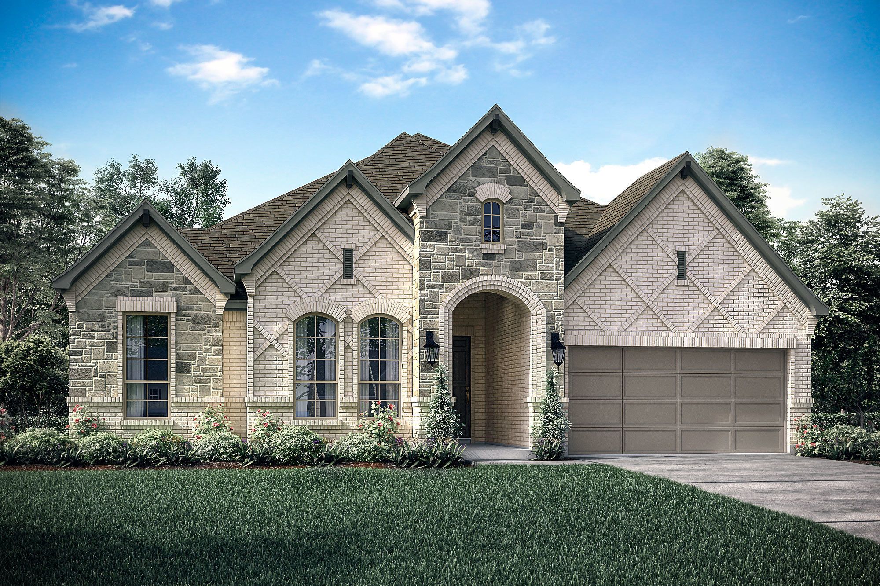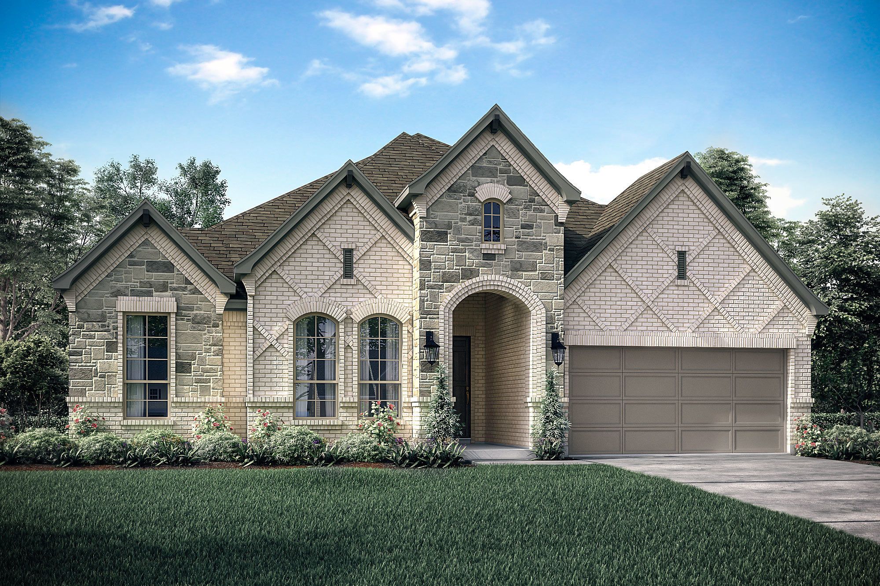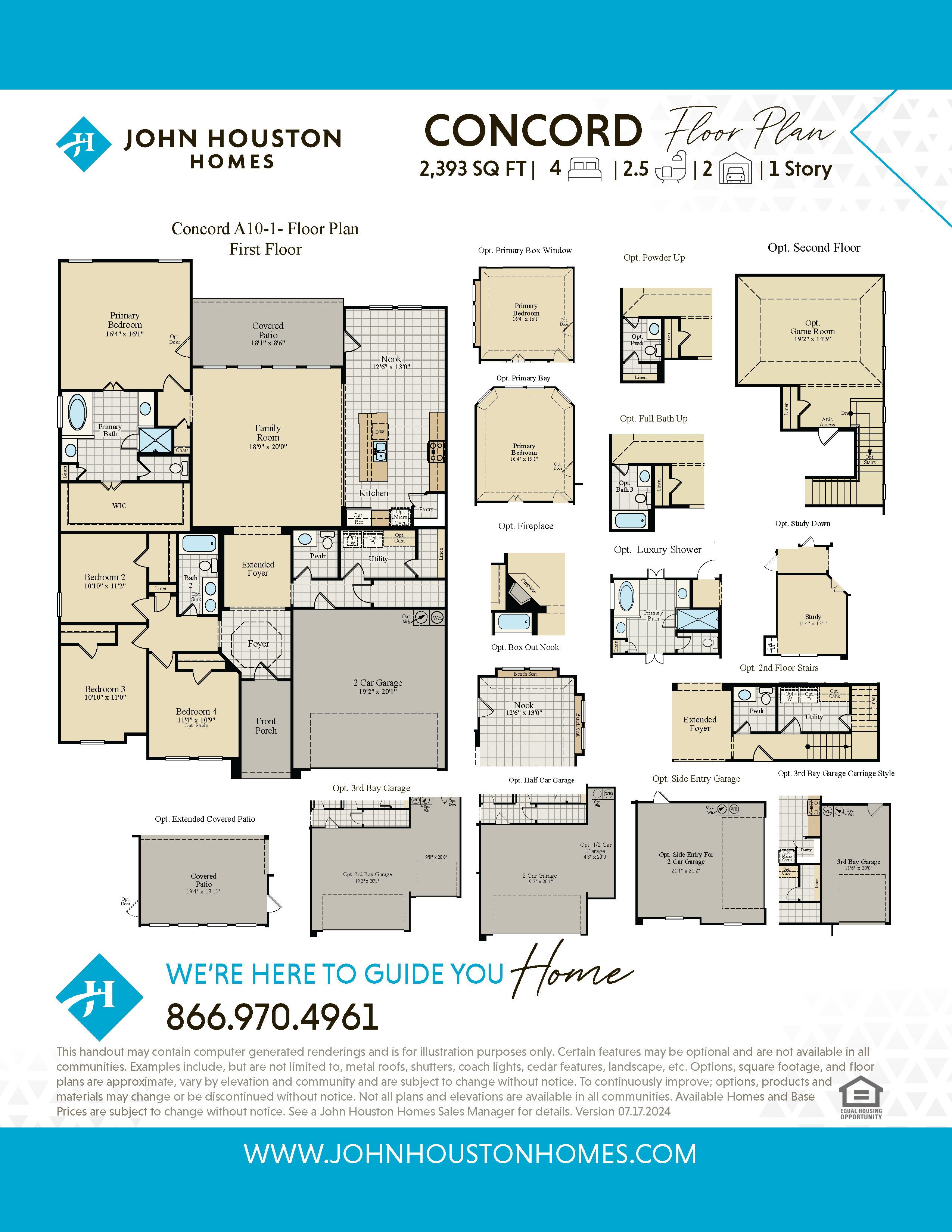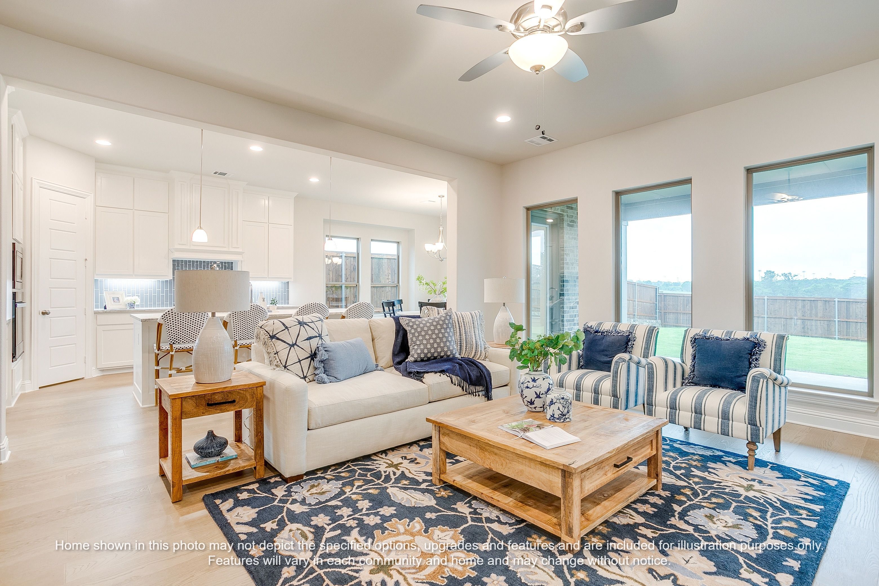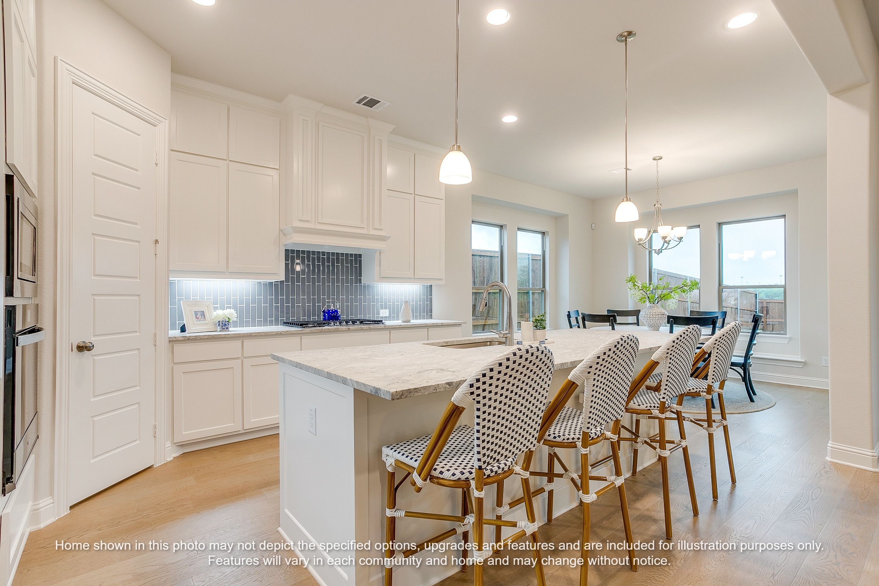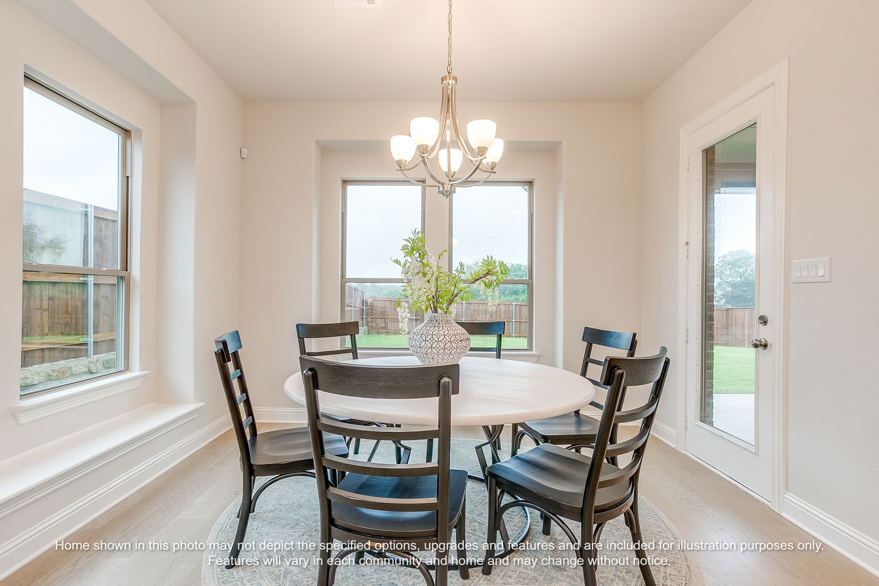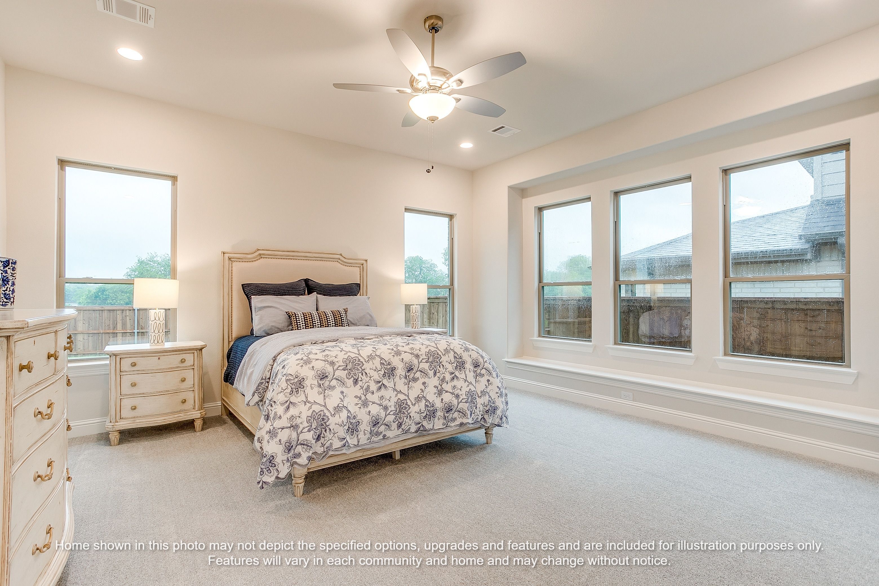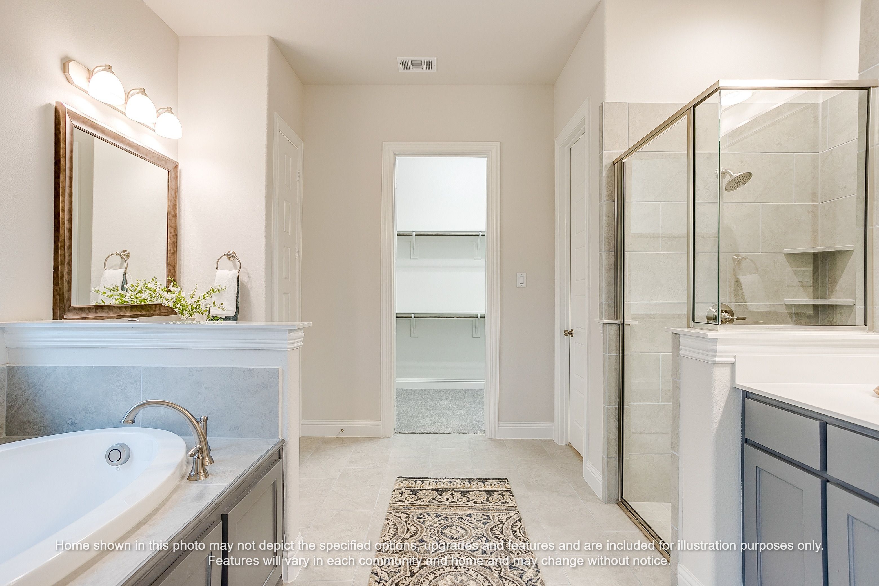Call Us Today 866 485 1249
Concord
Contact a New Home Advisor
Sales Office Hours
Mon - Sat 10:00 am - 6:00 pm
Sunday 1:00 pm - 6:00 pm
4 Beds
2 Baths
2 Car Garage
1 Story
2435 Square Feet
All fields are required unless marked optional
Please try again later.
Floor Plan Details
NEW JOHN HOUSTON HOME IN LAKE FOREST IN MIDWAY ISD. Don't miss the opportunity to make this one-story dream home yours! This home offers 4 bedrooms, 2.5 baths, an open Family Room and kitchen, and a Covered Patio. Relish cozy moments by the family room fireplace or unwind on the patio and fully fenced, private backyard. Inside, wood floors grace the common areas, while large windows add ample natural light - saving you even more money on those electric bills. The deluxe Kitchen boasts ceiling-height cabinets, beautiful countertops, and built-in stainless-steel Whirlpool appliances. The spacious Primary Suite offers a spacious master closet, separate vanities, and a luxurious deck-mounted tub. Three additional bedrooms are located on the opposite side of the home, sharing another full bath. Brick and stone architectural features add that finishing touch to the beauty of this home. This is a must see home! READY MARCH 2025.
Interactive Floor Plan
Communities to Build In
Communities to Build In
Available home and base prices are subject to change without notice. Base prices to build are starting prices for the lowest elevation offered per plan and vary by community. Plans, square footage, and options are subject to change without notice. Interior and Exterior Design selections may vary or change without notice. See Sales Manager for details.
Forgot Password
All Rights Reserved | John Houston Homes




