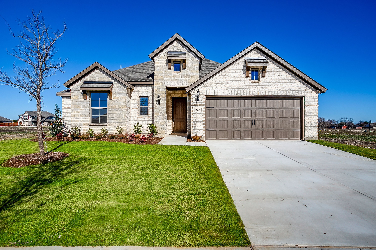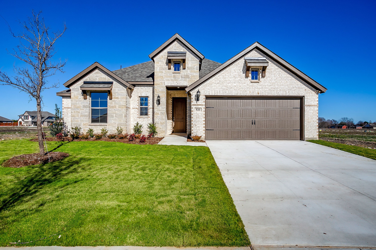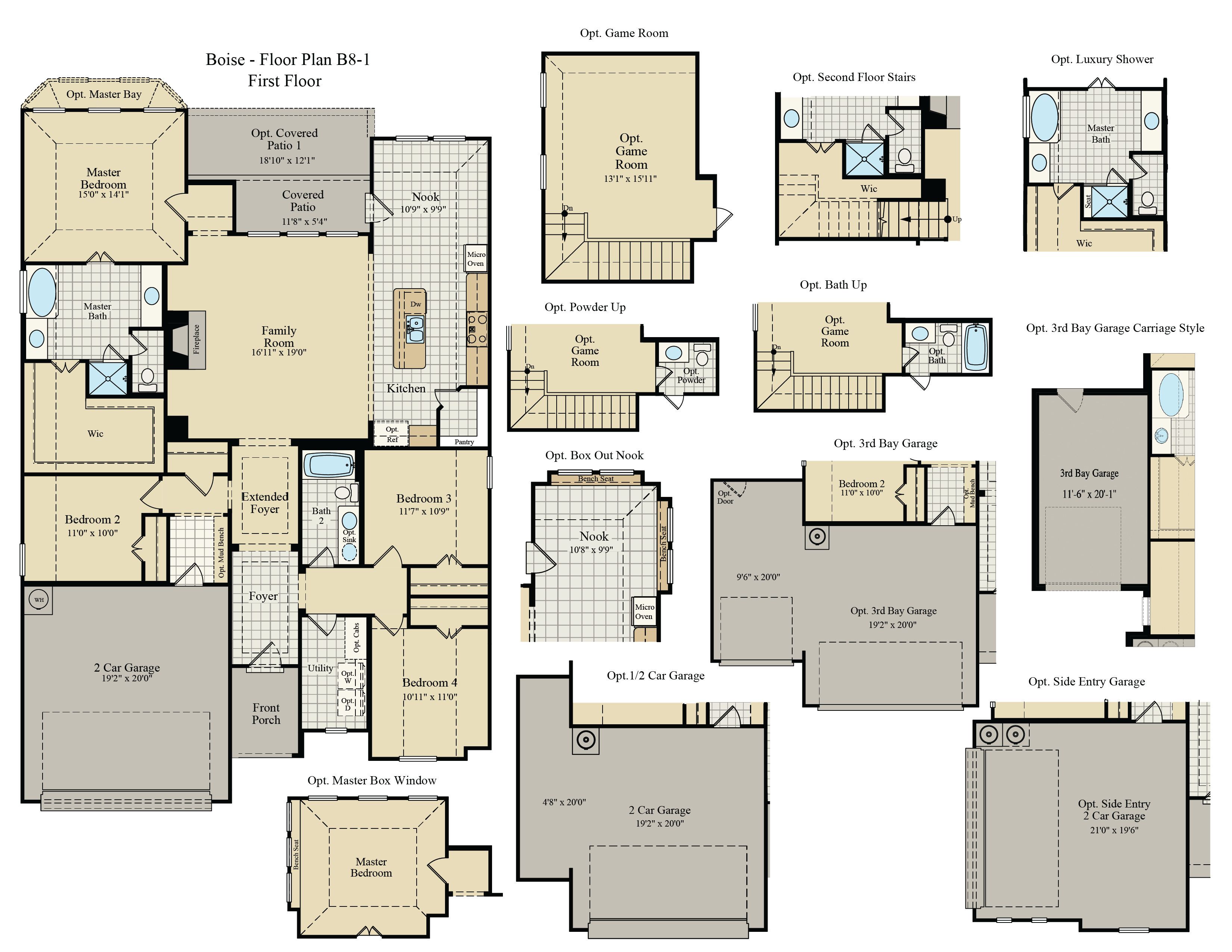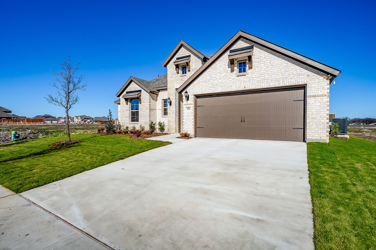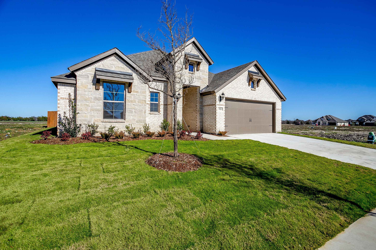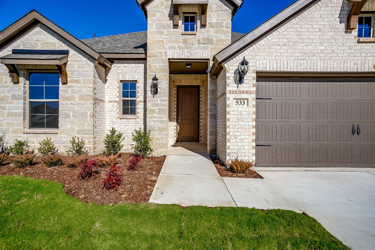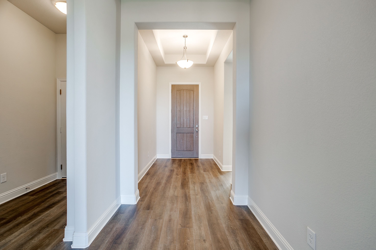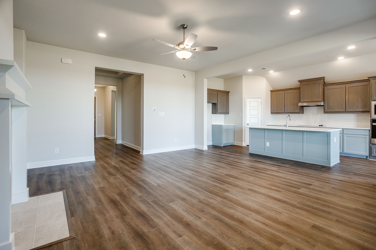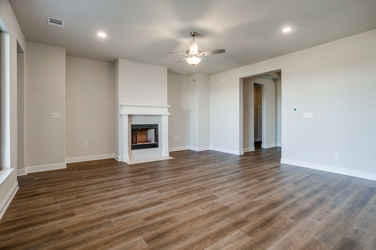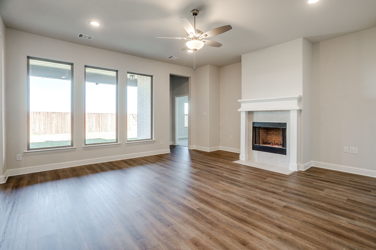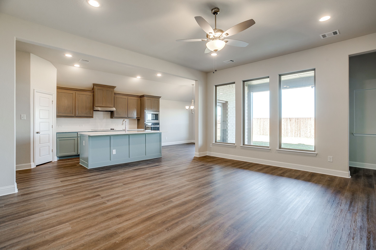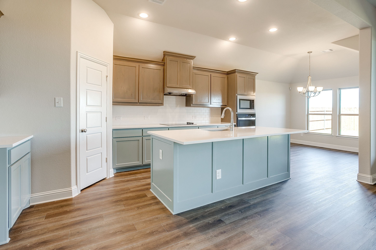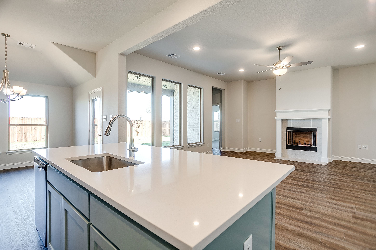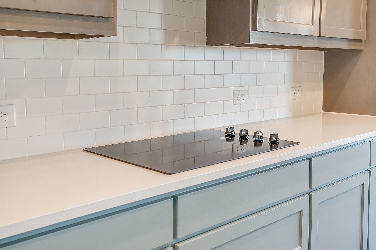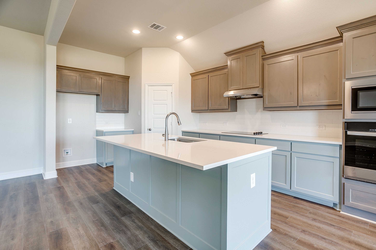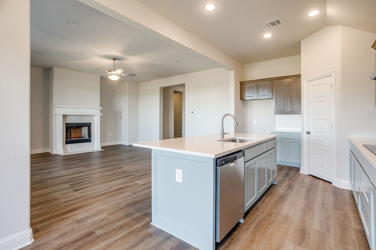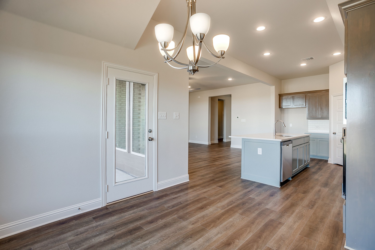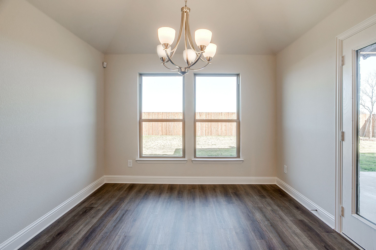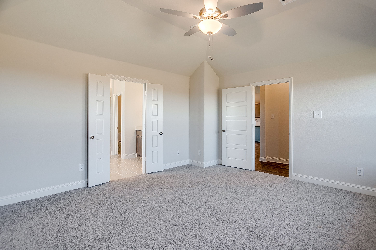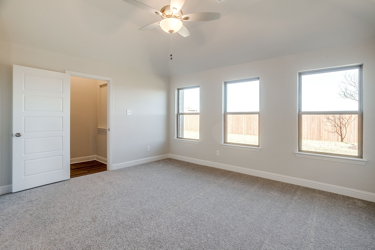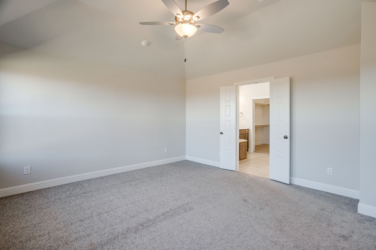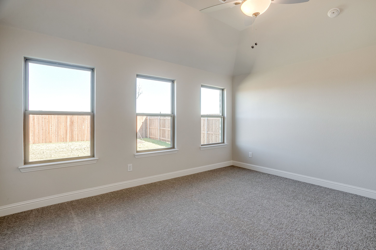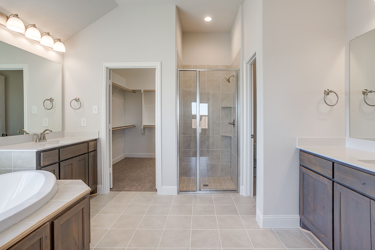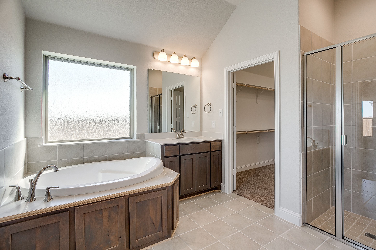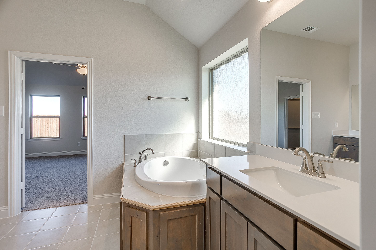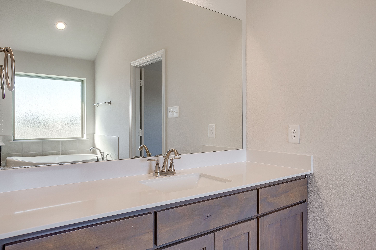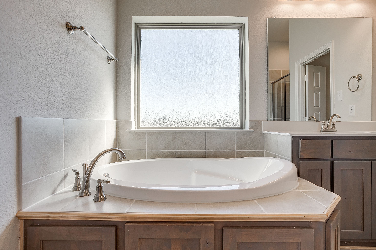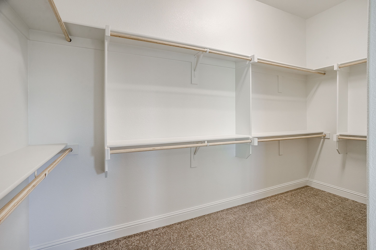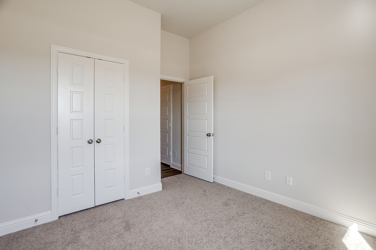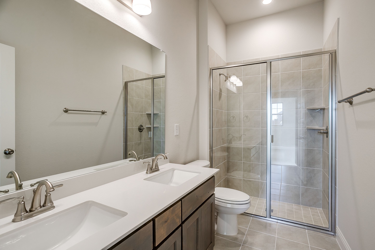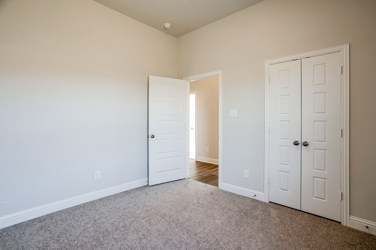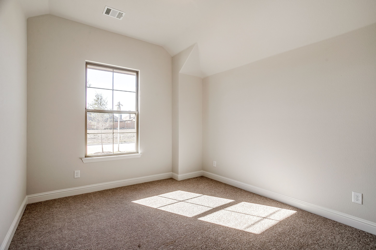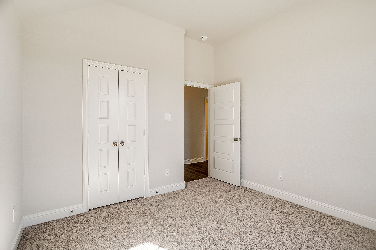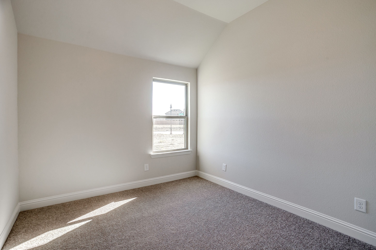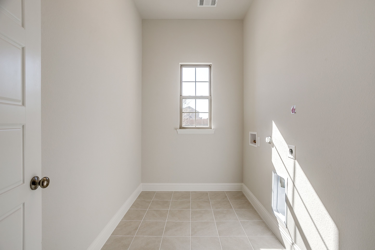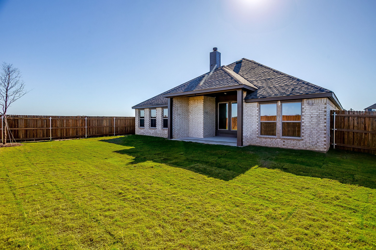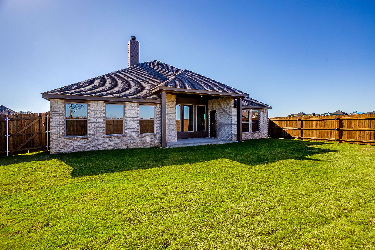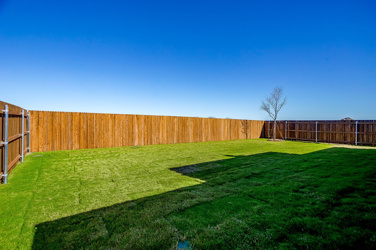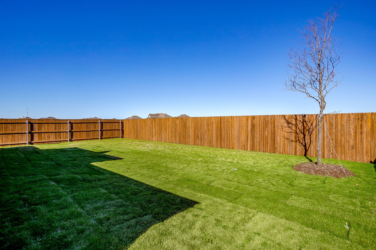Call Us Today 866 485 1249
Boise
Contact a New Home Advisor
Sales Office Hours
Mon - Sat 10:00 am - 6:00 pm
Sunday 1:00 pm - 6:00 pm
4 Beds
2 Baths
2 Car Garage
1 Story
2153 Square Feet
All fields are required unless marked optional
Please try again later.
Floor Plan Details
Tucked away in a charming and sought-after community, just steps from shopping and dining, is this beautifully appointed 4-bedroom, 2-bathroom home, which offers both comfort and convenience. As you step inside, you’re greeted by a cozy wood-burning fireplace in the spacious living area, perfect for relaxing evenings with the family. The extended covered patio & large yard provides an ideal spot for outdoor living and entertaining, extending your space and enhancing your lifestyle. The large master suite is a true retreat, featuring a generous primary bedroom layout, split vanities, a soaking tub, and spacious master closet. The kitchen is equally impressive, with plenty of counter space, large wood wrapped island and a cozy dining nook, perfect for casual meals or morning coffee. With its ideal location, spacious interior, and thoughtful features, this home is ready to offer the perfect combination of relaxation and convenience. 1868 Vista Way, Waxahachie, TX 75165 or call 1-866-237-7803 Don’t miss out—schedule your tour today!
Due to the current building market, completion dates are estimated and subject to change. See community sales manager for completion date and more information.
Interactive Floor Plan
Communities to Build In
Communities to Build In
Available home and base prices are subject to change without notice. Base prices to build are starting prices for the lowest elevation offered per plan and vary by community. Plans, square footage, and options are subject to change without notice. Interior and Exterior Design selections may vary or change without notice. See Sales Manager for details.
Forgot Password
All Rights Reserved | John Houston Homes




