Call Us Today 866 485 1249
3D Floor Plan Tours
3D Floor Plan Tours are for illustration purposes only. They are not an exact representation of how the plan is built every time. Certain features, rooms, and structural changes may be optional and are not available in all communities. Products, plans, and elevations may change or be discontinued without notice, and vary per community.
Athens
The Athens floor plan is among one of our most popular floor plans, featuring 4 bedrooms, a study, a flex room that can be used as a game room plus 3 bathrooms and a 2-car garage. This plan also features many extras, such as a mudroom, large dining nook area, access from master closet to utility room and much more! Options available are a vaulted ceiling in the family room, vaulted ceiling in the master bedroom, luxury master bath with walk around shower, upstairs game room, upstairs powder bath, extended garage and patio options.
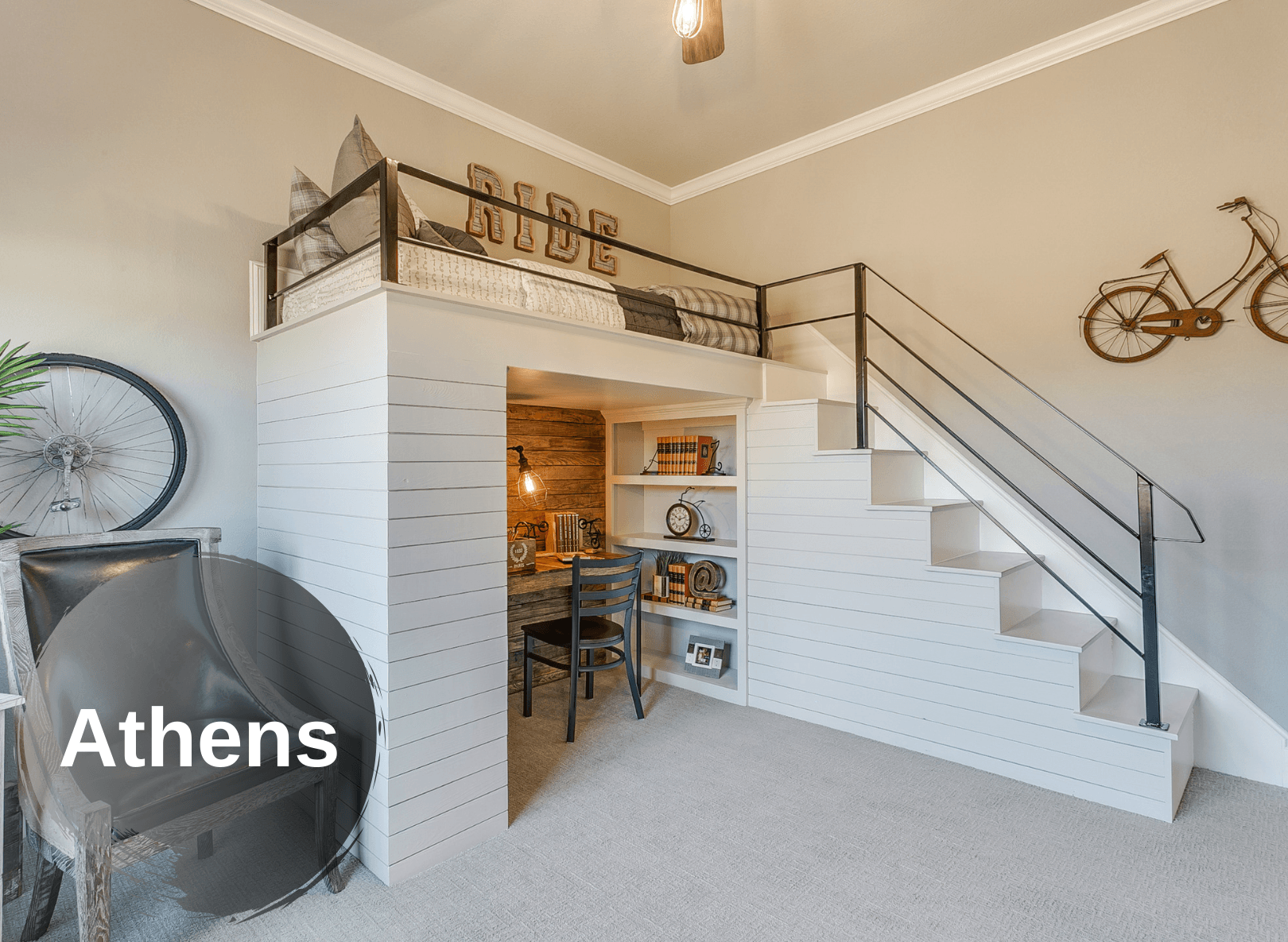
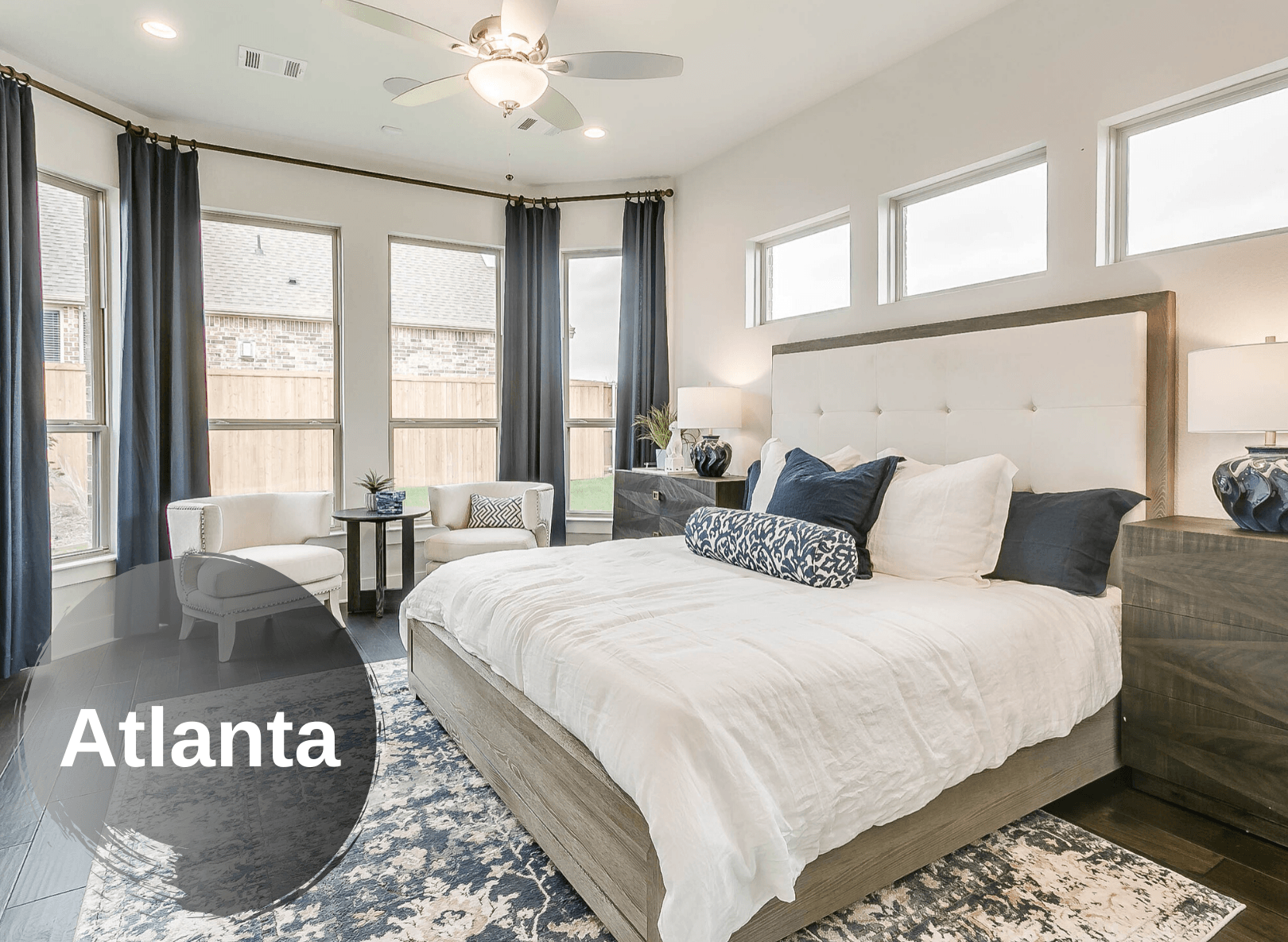
Atlanta
The Atlanta floor plan is a 2-story plan offering 4 bedrooms, 3 baths, and a 2-car garage. Unique features include an extended foyer, study, downstairs 2nd bedroom& bathroom, game room and a covered patio. This plan includes built-in stainless-steel appliances, custom cabinets, granite countertops and a large walk-in shower in the master bath! Options available include an extended covered patio, diagonal bay windows or box window in master bedroom, mud bench, cabinets in utility and a door from master closet to utility.
Augusta
The Augusta floor plan offers 3 bedrooms, 2 baths, and a 2-car garage. Unique features include 5 1/4" baseboard molding throughout the home, fireplace, deep shelved pantry, and granite countertops. Options available include bay or box windows in master bedroom, luxury shower, second story with game room, powder or full bath.
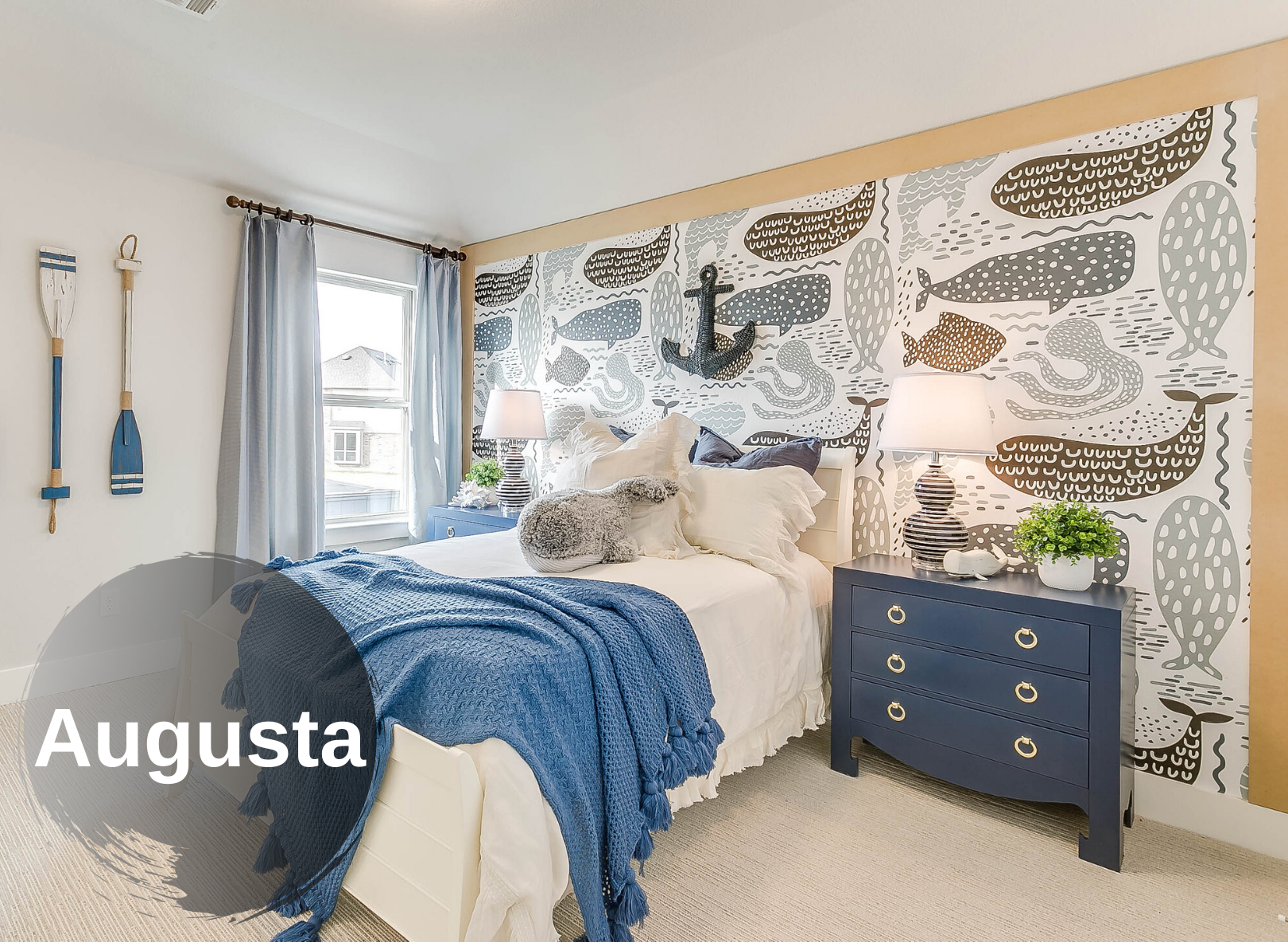
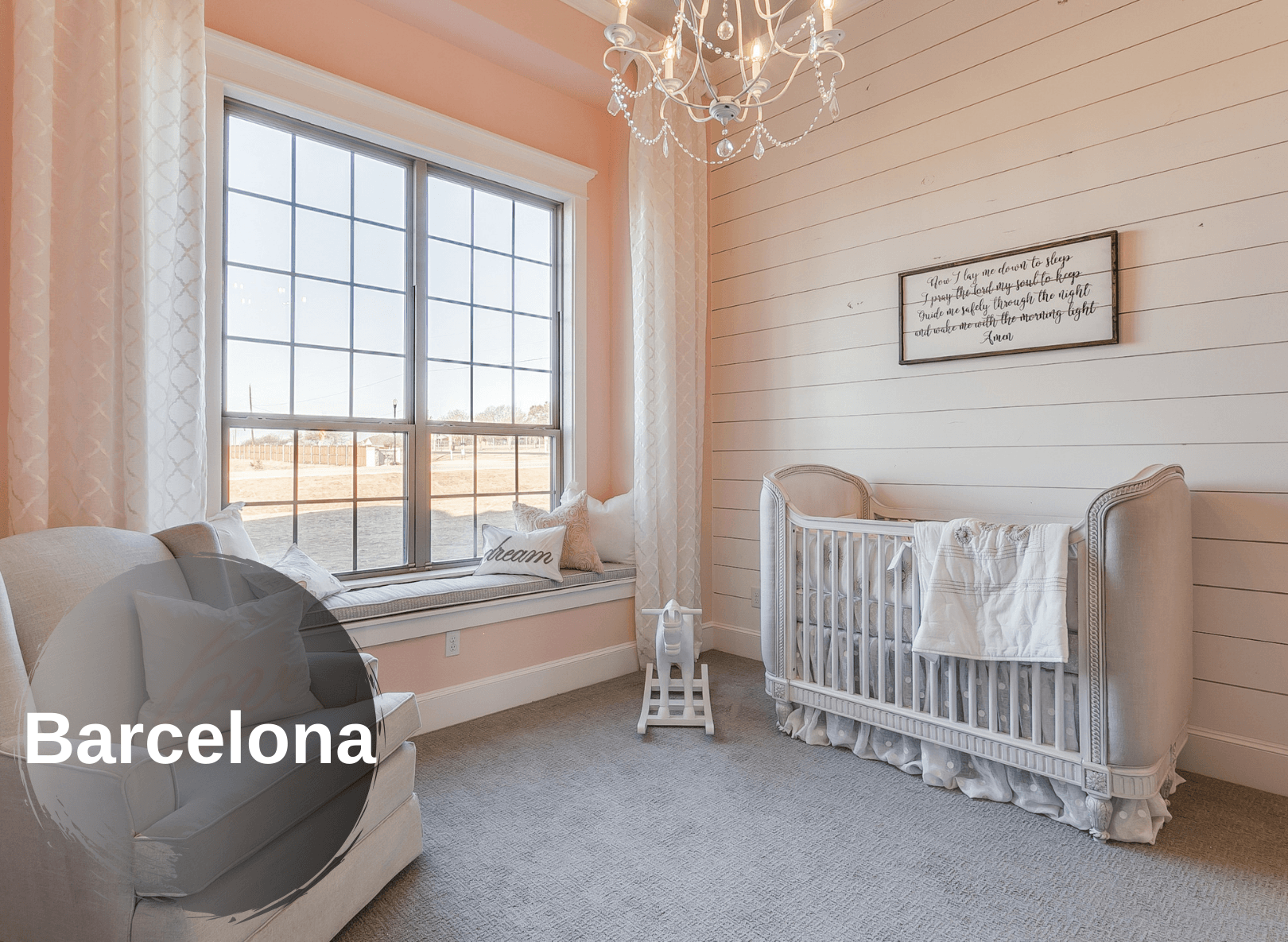
Barcelona
The Barcelona floor plan features 4 bedrooms, a study, 3 bathrooms and a 2-car garage. This plan also features access from master bathroom to utility, a mud room, large walk-in pantry, and large covered patio area. Options available are luxury master bath with walk around shower, upstairs game room, upstairs game room and media room with powder bath option, extended morning room in lieu of kitchen nook, vaulted master bedroom ceiling and extended garage and extended covered patio.
Boise
The Boise floor plan offers 4 bedrooms, 2 baths, and a 2-car garage. Unique features include an extended foyer, large master bath with walk-in shower and soaker tub, and large walk-in closet. Options available include bay or box windows in master bedroom, box window in nook, cabinets in utility, and a second-floor game room with powder bath or full bath.
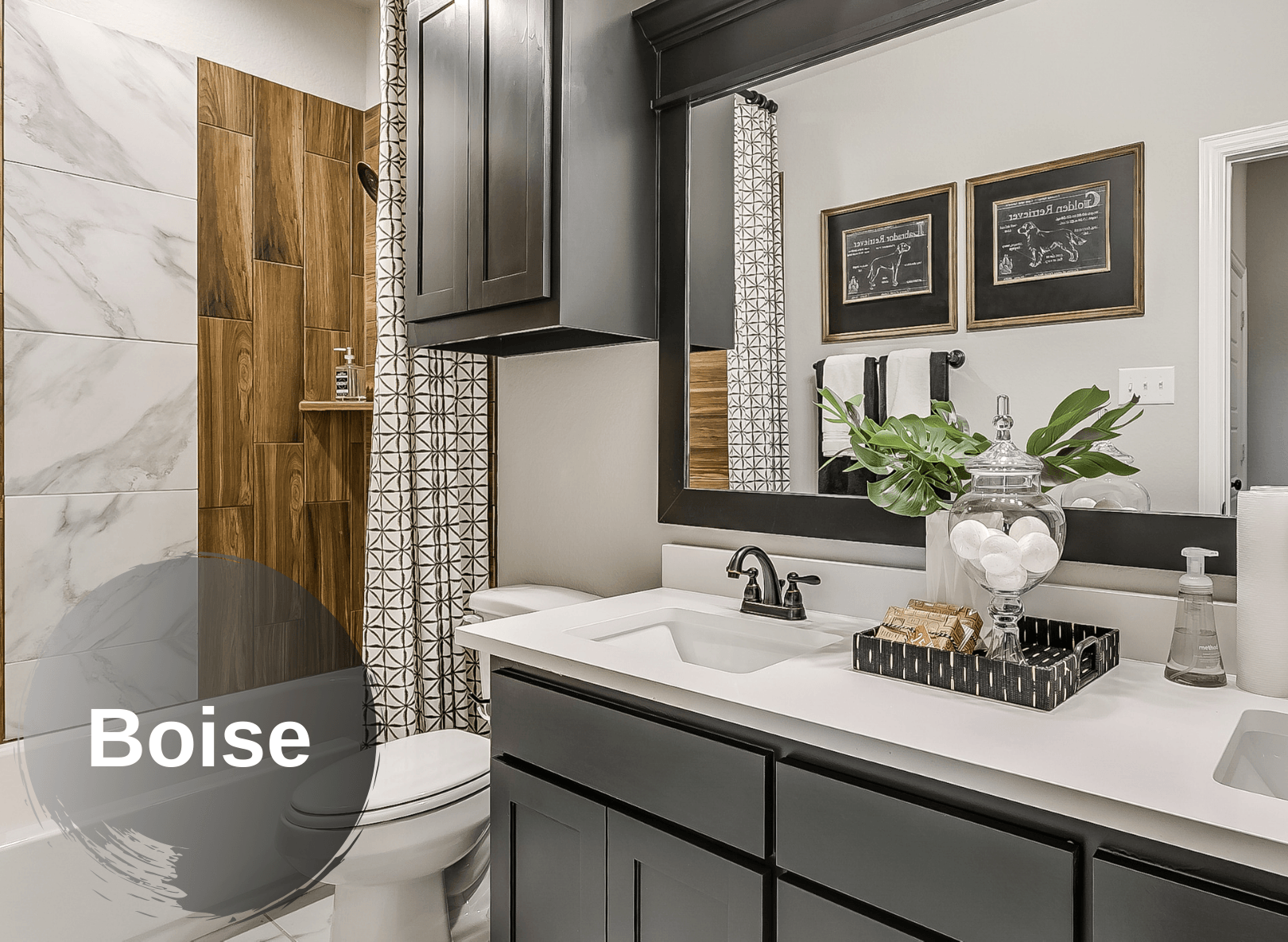
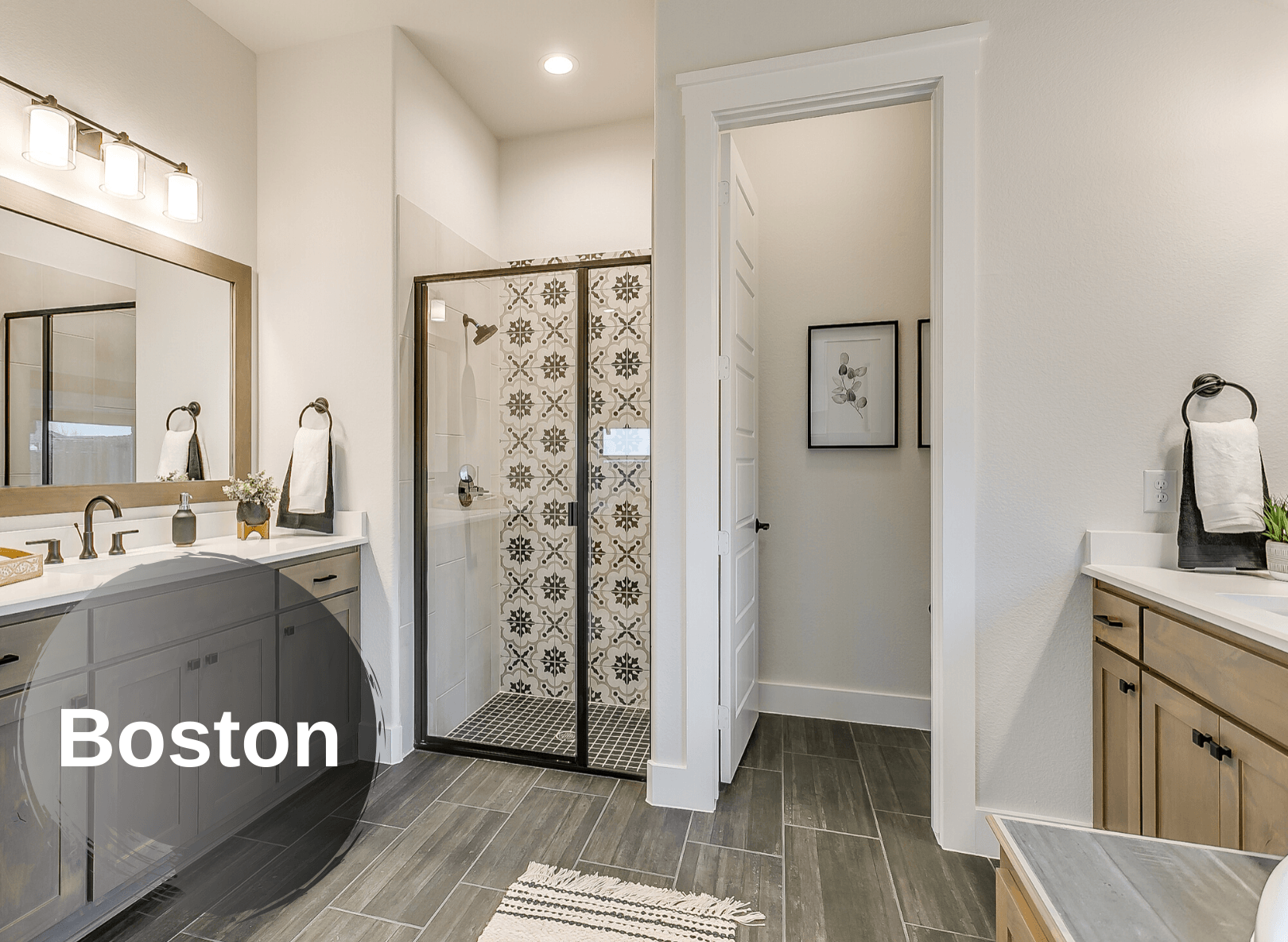
Boston
This new home floor plan offers 4 bedrooms, 2 baths, and a 2-car garage. Unique features include 2 window seats in the kitchen nook, open concept living, granite countertops and deep shelved pantry. Options available include bay or box windows in master bedroom, a second floor with game room, powder or full bath 3, and 5th bedroom.
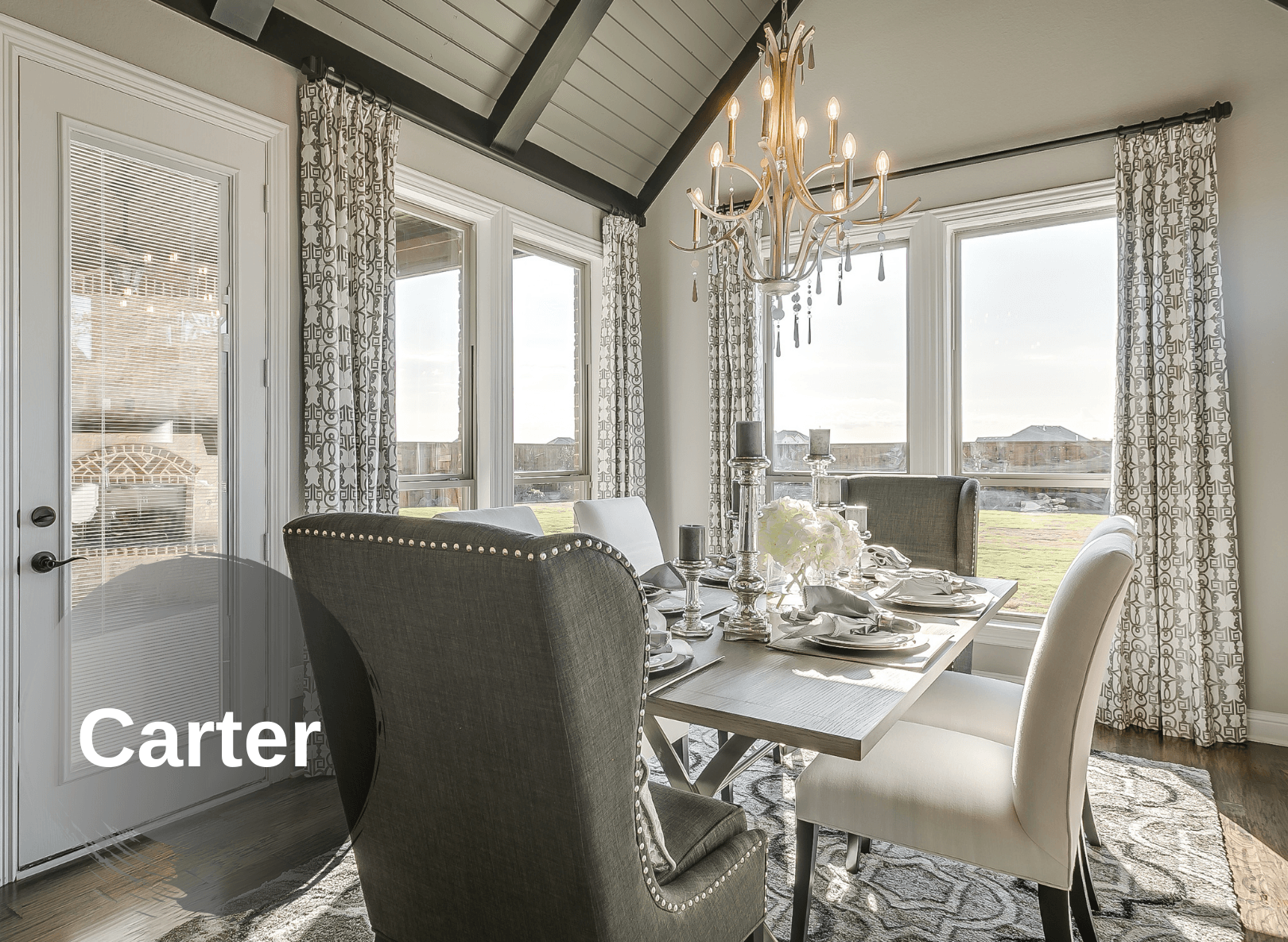
Carter
The Carter floor plan offers 4 bedrooms, 3 baths, a 2nd story game room, and a 2 car garage. Unique features include a sweeping spiral staircase at entry, breakfast area with vaulted ceilings, a luxurious master suite with double entry shower, soaking tub, dual vanities, 2 front porches, a front courtyard, and a spacious covered patio with optional outdoor fireplace. Options available on the 2nd floor include a media room, powder bath, 4th bath and 5th bedroom.
Concord
The Concord new home floor plan includes 4 bedrooms with 2 full baths and 1 powder bath along with a 2-car garage on a single story. This plan features an extra wide entry, giving way to a large open concept living, kitchen and dining area complete with a fireplace. It also features a large utility room with an optional countertop area and large linen closet. This plan includes custom cabinets, granite countertops and built-in stainless appliances. Options available include a study in lieu of 4th bedroom, a 2nd story game room with optional bath 3 or powder, luxury shower in master, box window in master or nook, garage options, extended patio, and more!
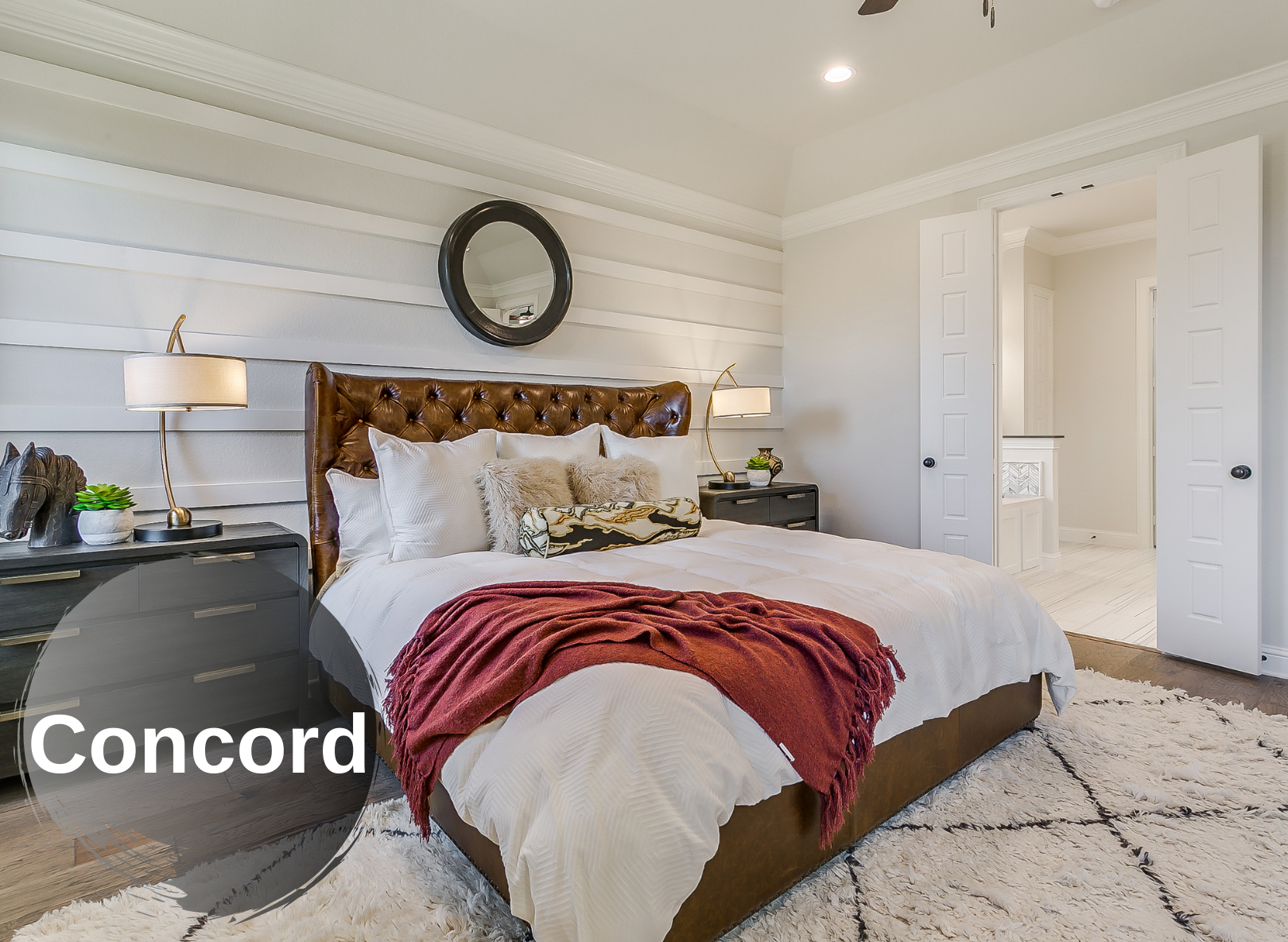
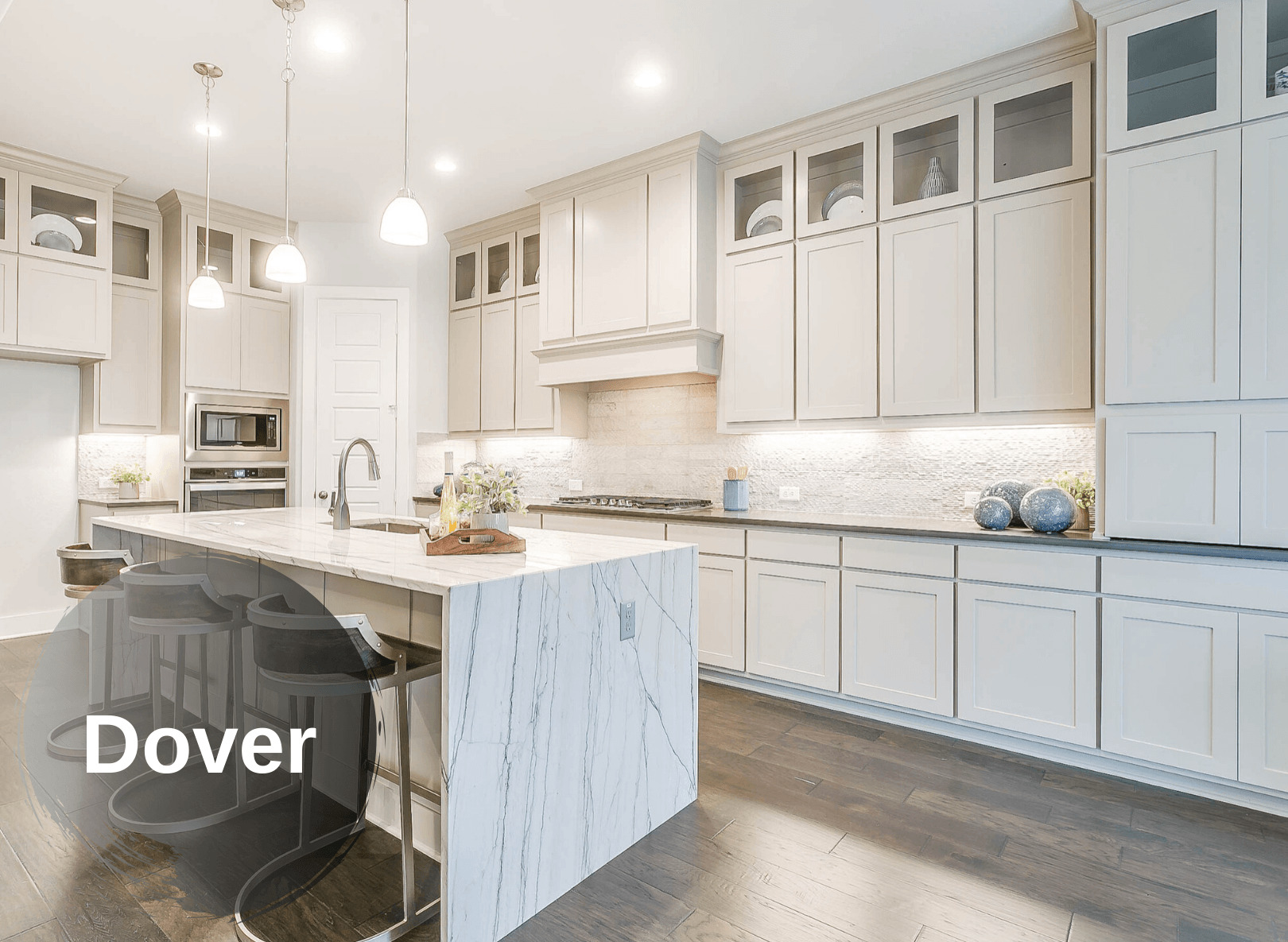
Dover
The Dover new home floor plan includes 4 bedrooms with 2 full baths and a powder bath with a 2-car garage. This plan is a 2-story plan and features an open kitchen concept that includes 2 story transom windows that allow natural light into the kitchen and dining area. The 2nd story includes open railing over the kitchen area. Options available include a game room upstairs in lieu of bedroom 4, covered patio, utility cabinets, entry from master closet to utility, and second window in bedroom 2.
Dublin
The Dublin floor plan features 4 bedrooms, a formal dining room, 3 bathrooms and a 2-car garage. This plan also features a large kitchen area with huge walk-in pantry, mud area, workspace nook, large utility room and covered patio. Options available are an added downstairs game room, media room or additional bedroom, study in lieu of 4th bedroom, vaulted master bedroom ceiling, 2nd master closet, small study in lieu of workspace nook and extended garage and patio options.
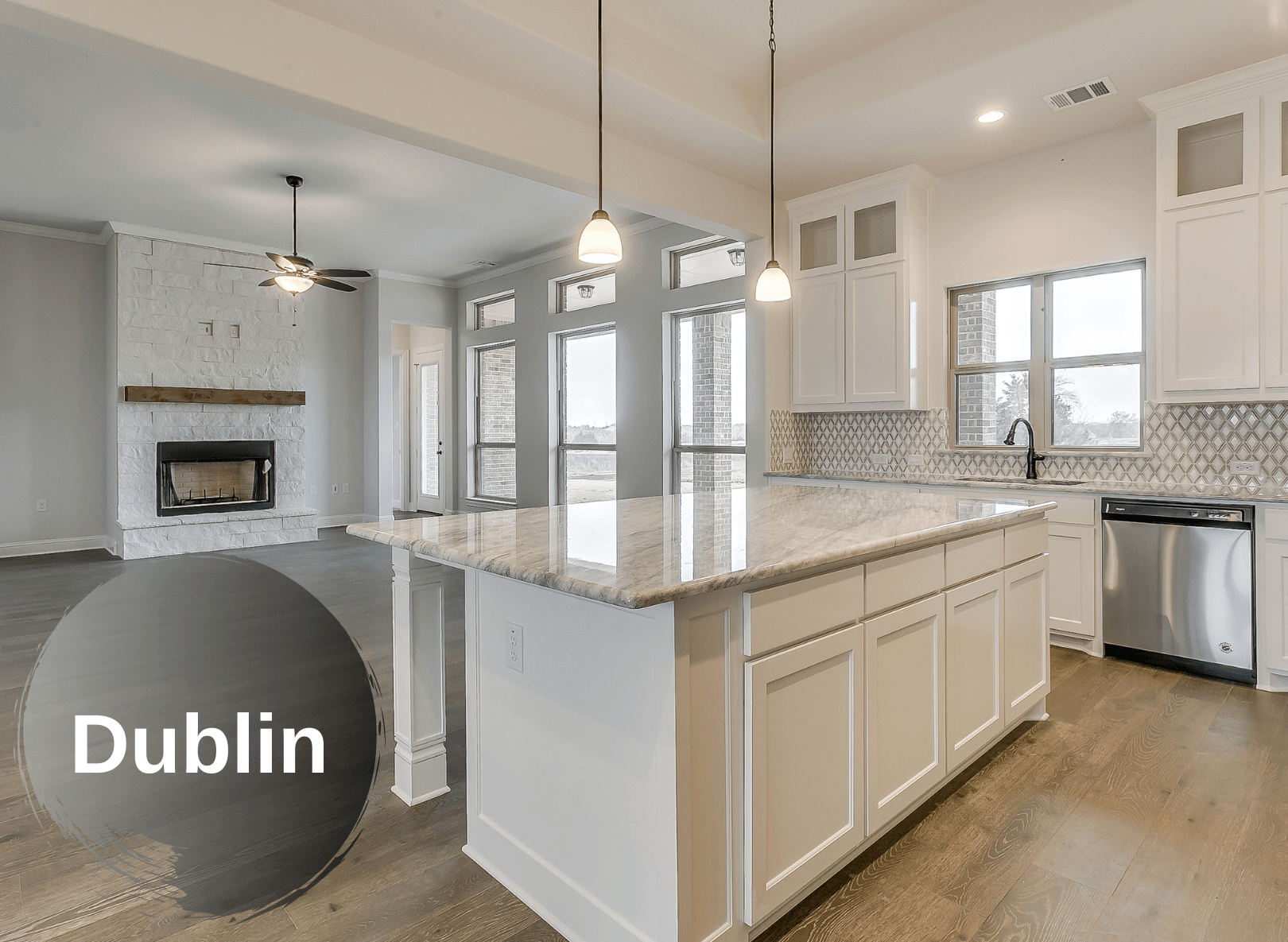
Florence
The Florence floor plan is a spacious open-concept plan with everything you need on one floor. This home has 4 bedrooms, a study, 3 baths, side entry 2 car garage, and a flex room that can be utilized as a game room. Features of this plan include walk-in closets in every bedroom, a luxury master shower, open dining nook area off of kitchen, and a large covered patio for entertaining. Options available include an extended covered patio, 3rd bay garage, vaulted ceilings in master and family room, second master closet, second floor media room, and and optional upstairs full bath 4 or powder bath.
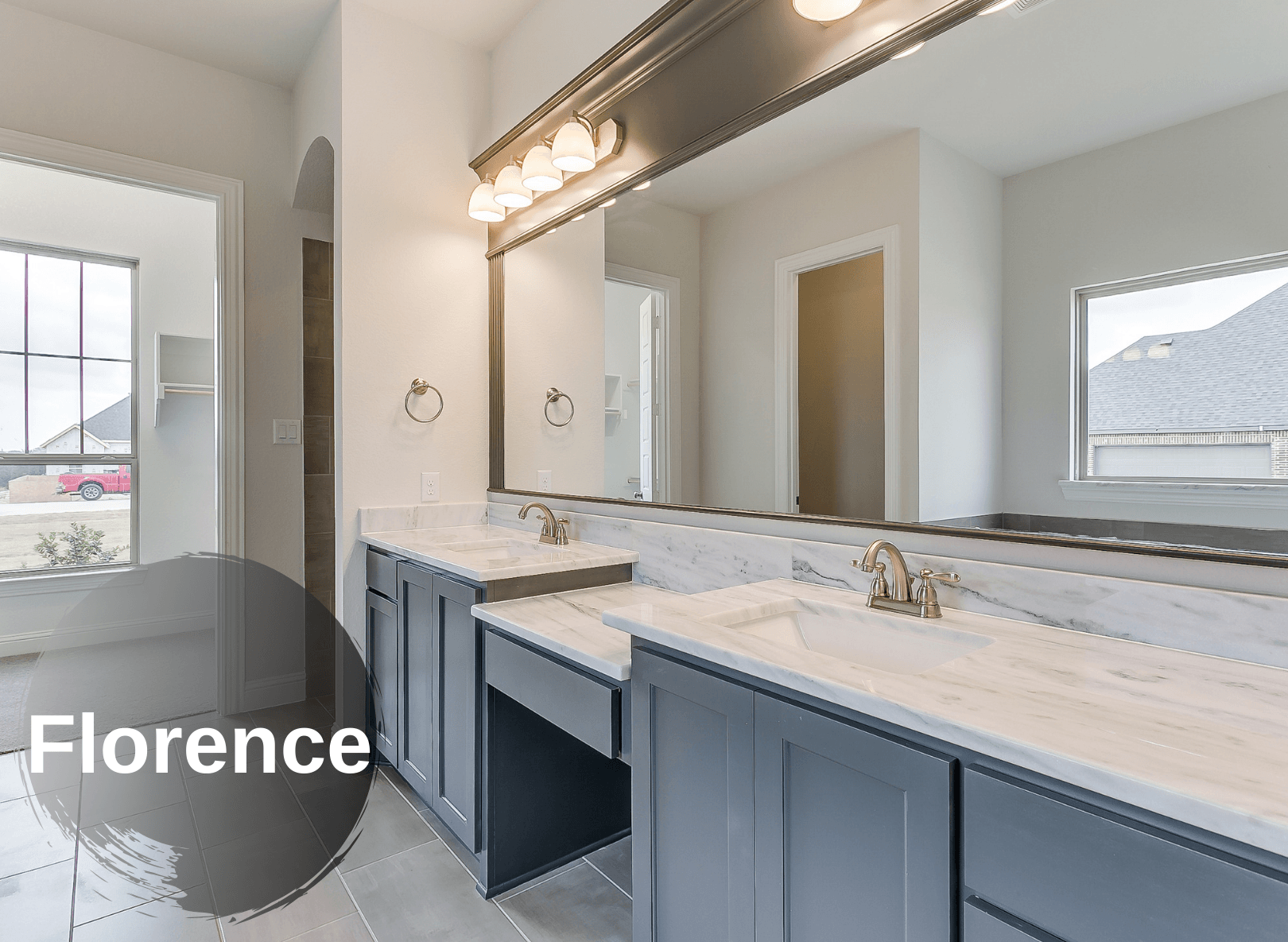
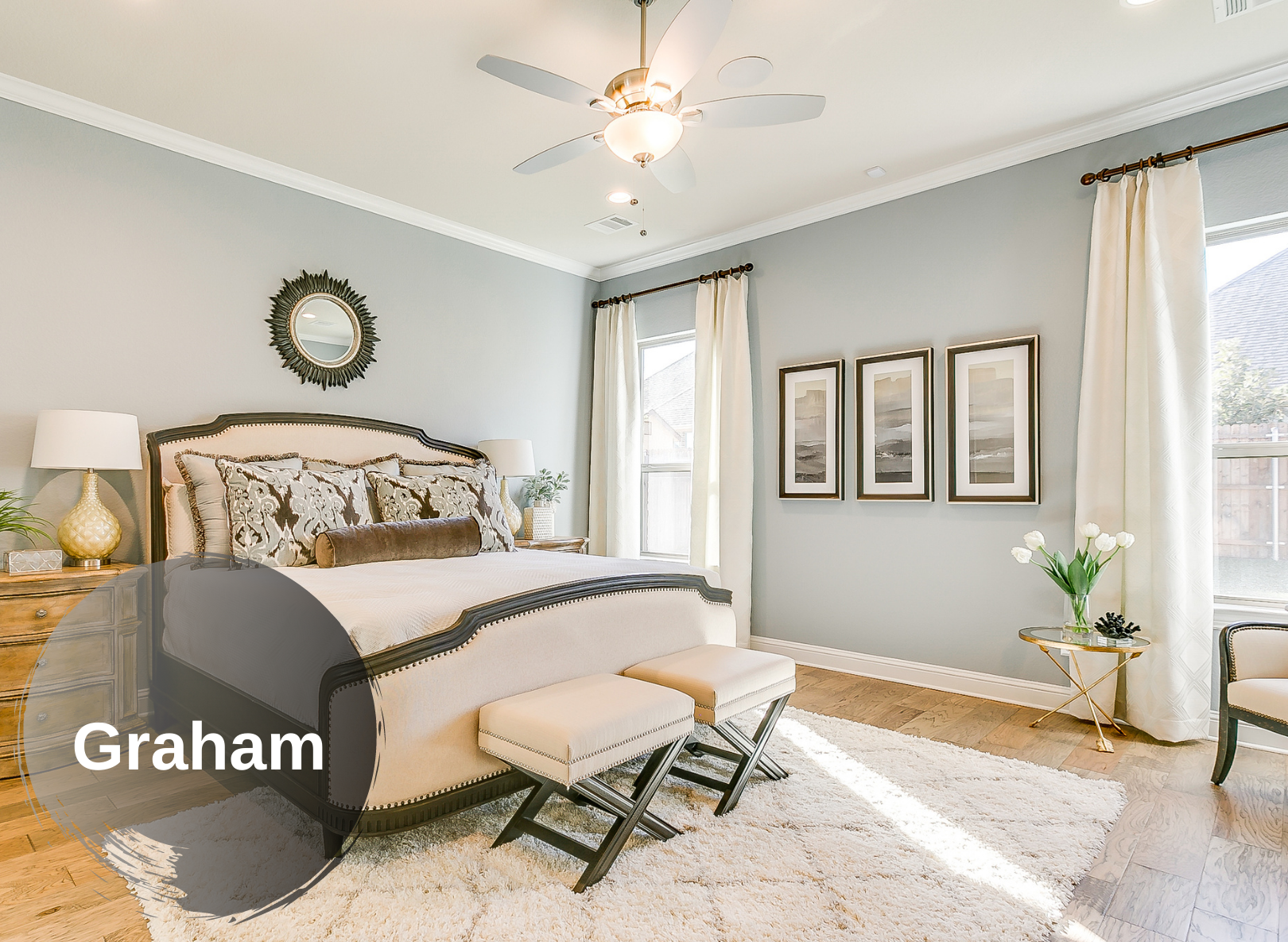
Graham
The Graham floor plan is a 2 story plan that features 4 bedrooms, a study, 3 full bathrooms with 1 powder bath and a 2 car garage. This plan includes 2 master closets, a mudroom, covered patio, 2nd bedroom downstairs with French doors to separate porch and large walk-in pantry. Options available are an added upstairs game room, bedroom 5 and mud bench.
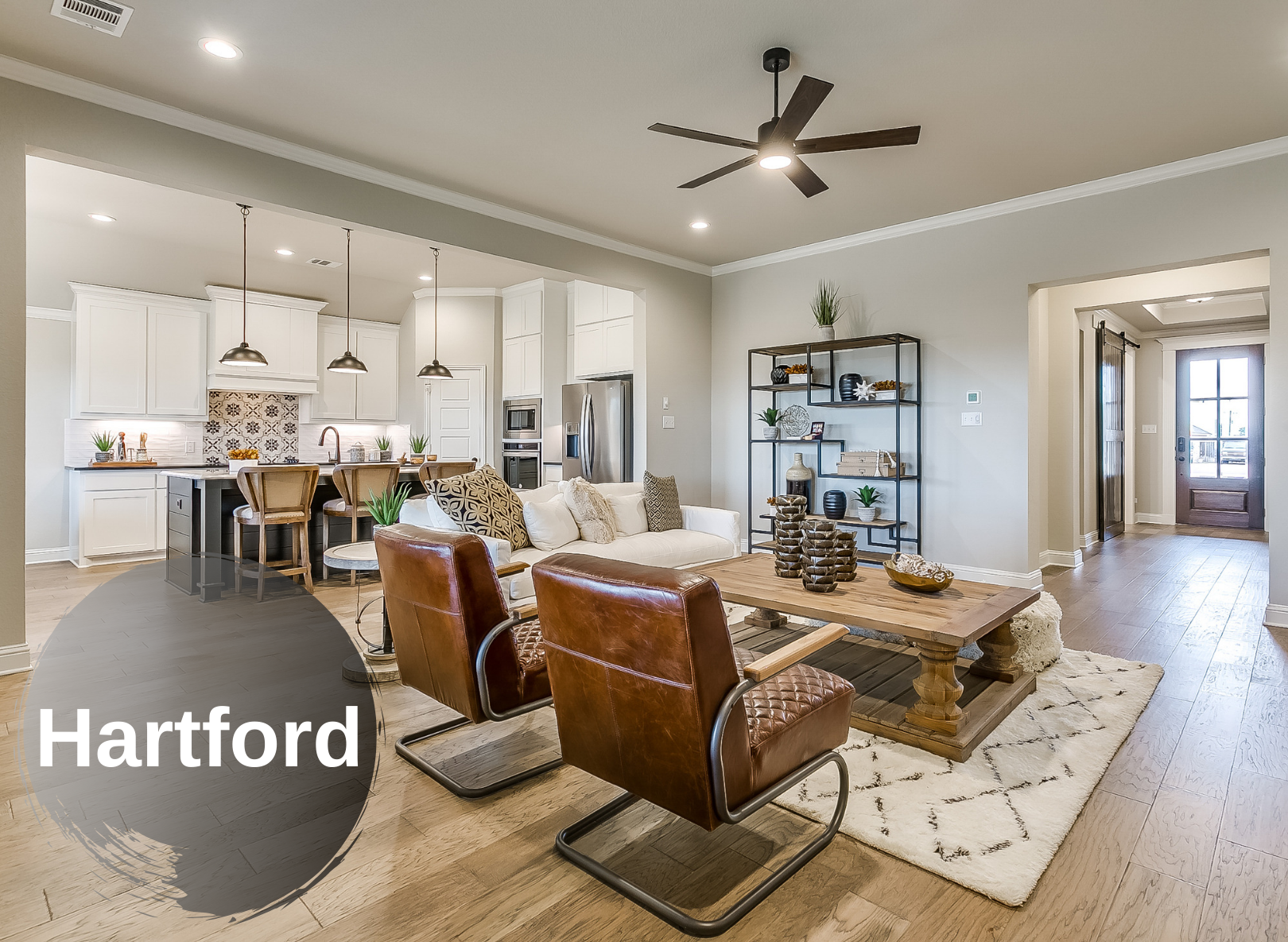
Hartford
The Hartford new home floor plan includes 4 bedrooms, 2 baths and a 2-car garage. Unique features include extended foyer, his and her walk-in closets in the master bath, walk-in closet in bedroom 4 and covered patio. Options available for this plan include covered patio, bay or box windows in the master bedroom, box window in nook, luxury shower, study, mud bench, 2nd story game room with full bath and more!
Helena
The Helena new home floor plan includes 4 bedrooms, 2.5 baths and a 2-car garage. Unique features include extended foyer, formal dining room, stainless appliances, custom cabinets, large master bath with walk-in shower and soaker tub and walk-in closets in bedrooms 2,3, & 4. Options available for this plan include extended covered patio, study, upstairs game room, upstairs bathroom 3, bay or box windows in master bedroom, box window in nook, built-in cabinets in the utility room, and mud bench.
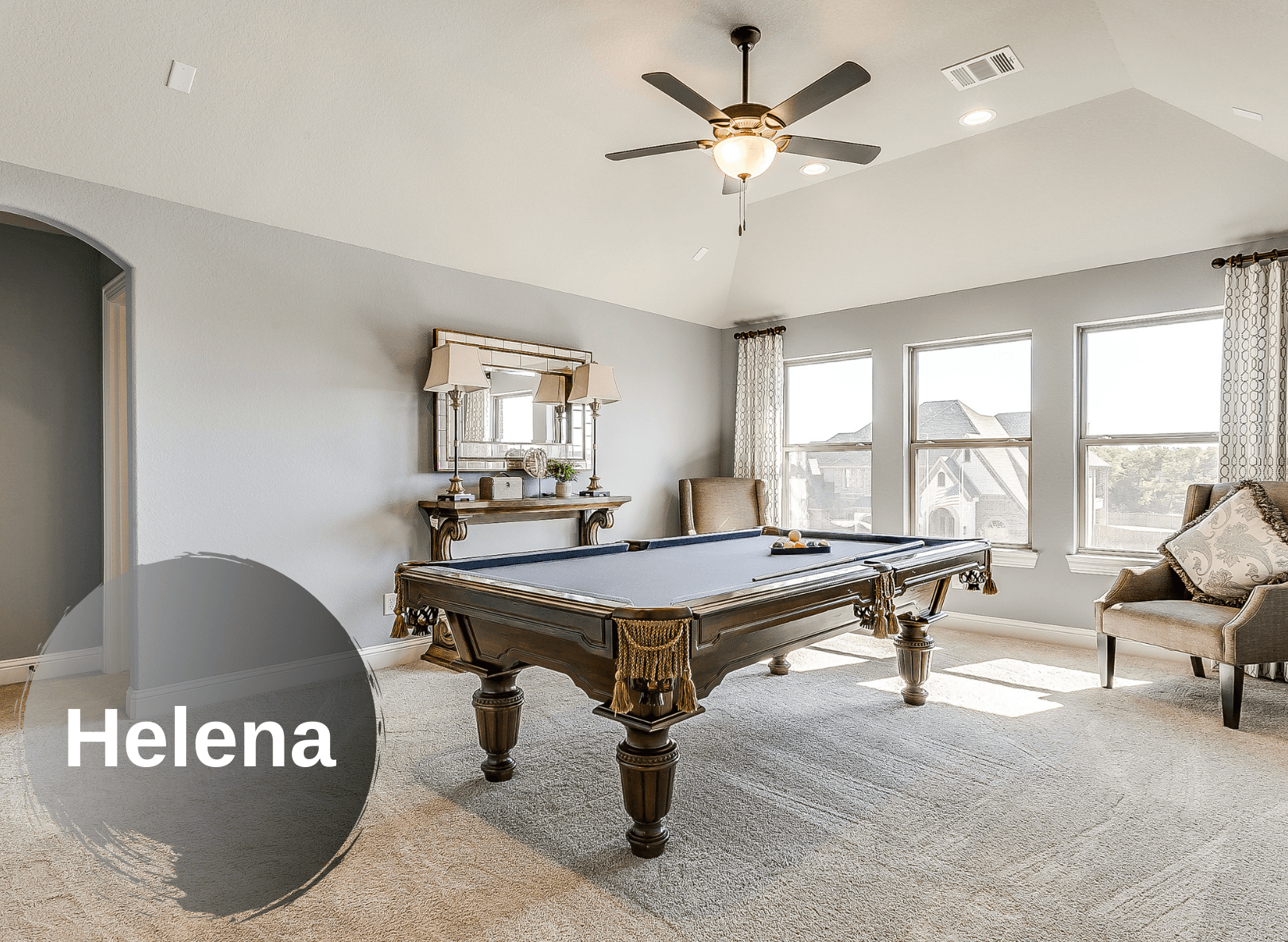
Jackson
The Jackson new home floor plan includes 4 bedrooms, 3 baths and a 2-car garage. Unique features include stainless-steel appliances, custom cabinets, study, formal dining room and more. This stunning plan with a 2-story family room is spacious and open. Options available for this plan include an extended covered patio, game room, media room, access from master closet to utility room, box window in master and nook, luxury shower, built-in cabinets in utility room and more.
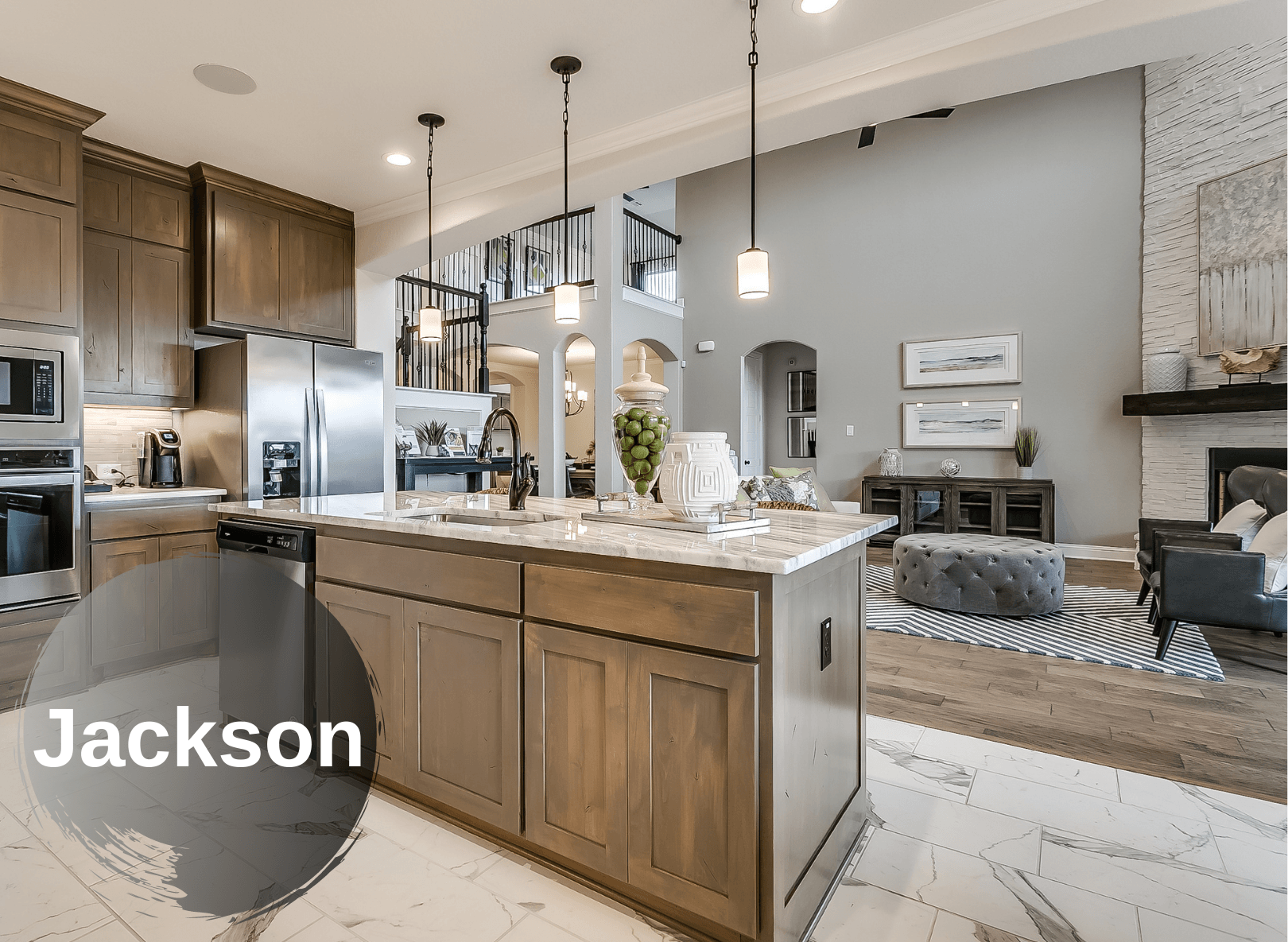
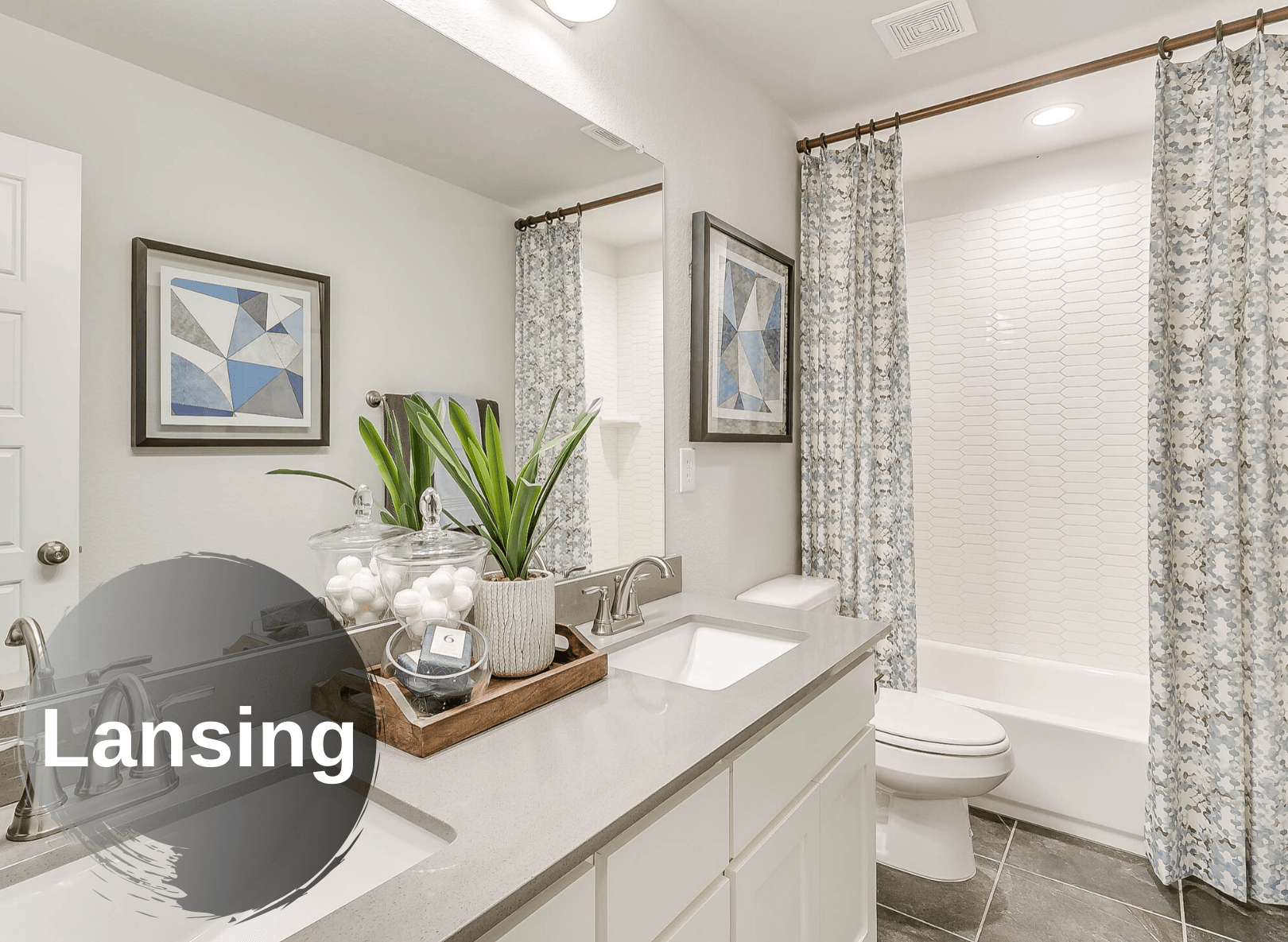
Lansing
The Lansing new home floor plan includes 4 bedrooms, 2 baths and a 2-car garage. This one-story plan features stainless-steel appliances, custom cabinets, window seat in kitchen nook, large master bath with walk-in shower and soaker tub. Options available for this plan include covered patio, study in lieu of bedroom 4, upstairs game room with bathroom options, box window in master and nook, second sink in bath 2 and more.
MacArthur
The MacArthur floor plan offers a perfect blend of functionality and style for modern living. With its spacious 2-story, 3-4 bedroom layout, this home provides a comfortable and inviting atmosphere for residents and guests alike. The abundance of natural light creates a warm and welcoming ambiance throughout the house, making it a cheerful place to call home. The open-concept design of the ground floor allows for seamless flow between the living spaces, making it easy to entertain and socialize with family and friends. Upstairs, the dedicated game room offers a fun and versatile space for children to play and unwind. There are also other customizable features of the MacArthur plan that can allow homeowners to tailor the space to suit their needs and preferences. Whether you prefer a cozy study or an extra bathroom for added convenience, this floor plan offers flexibility and versatility to accommodate your lifestyle.
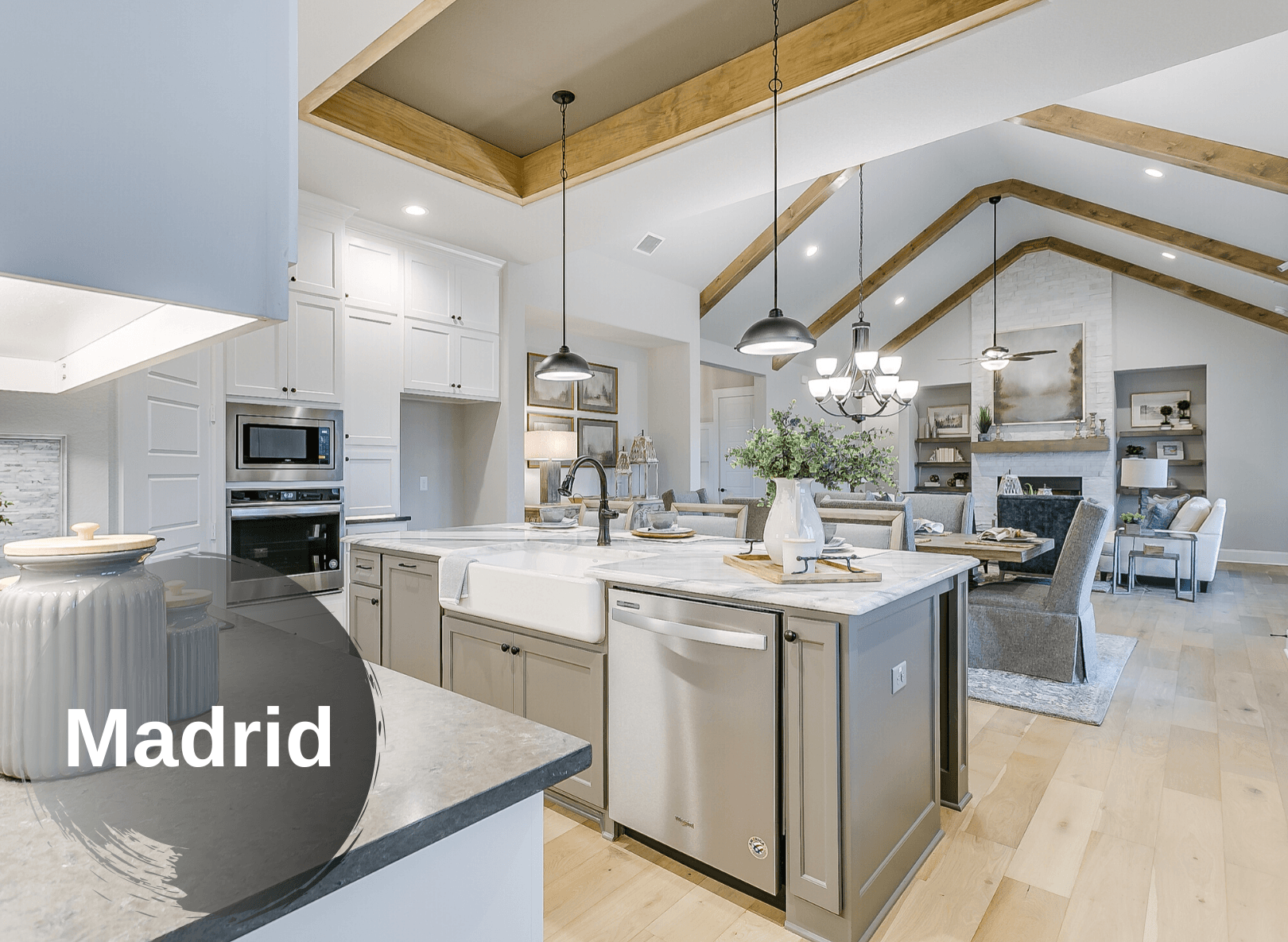
Madrid
The Madrid floor plan is a 1-story open-concept home with 4 bedrooms, a study, 3 full bathrooms, and a 2-car side entry garage. Unique features in this home include vaulted ceilings in the family room and master suite, a large dining area connecting the kitchen and family room, a spacious kitchen with a large island and ample counter space, luxury master bath with huge master closet, and an oversized covered patio. Available options in this home include a game room, an extended covered patio, outdoor fireplace, shoe box in master closet, and a side entry 3rd bay garage.
Melbourne
The Melbourne floor plan includes 4 bedrooms, a first-floor game room, large study, 3 baths, and a side entry 2 car garage. This plan comes with unique features such as a large utility room with access to the master suite, walk-in closets in every bedroom, family size breakfast nook with access to covered patio, oversized kitchen island with granite countertops, and much more. Options available are an added downstairs media room, second floor media room, an optional full bath or powder bath upstairs, a deluxe master bath with second walk-in closet, vaulted ceilings in master bedroom, and vaulted ceilings in family room with first floor only.
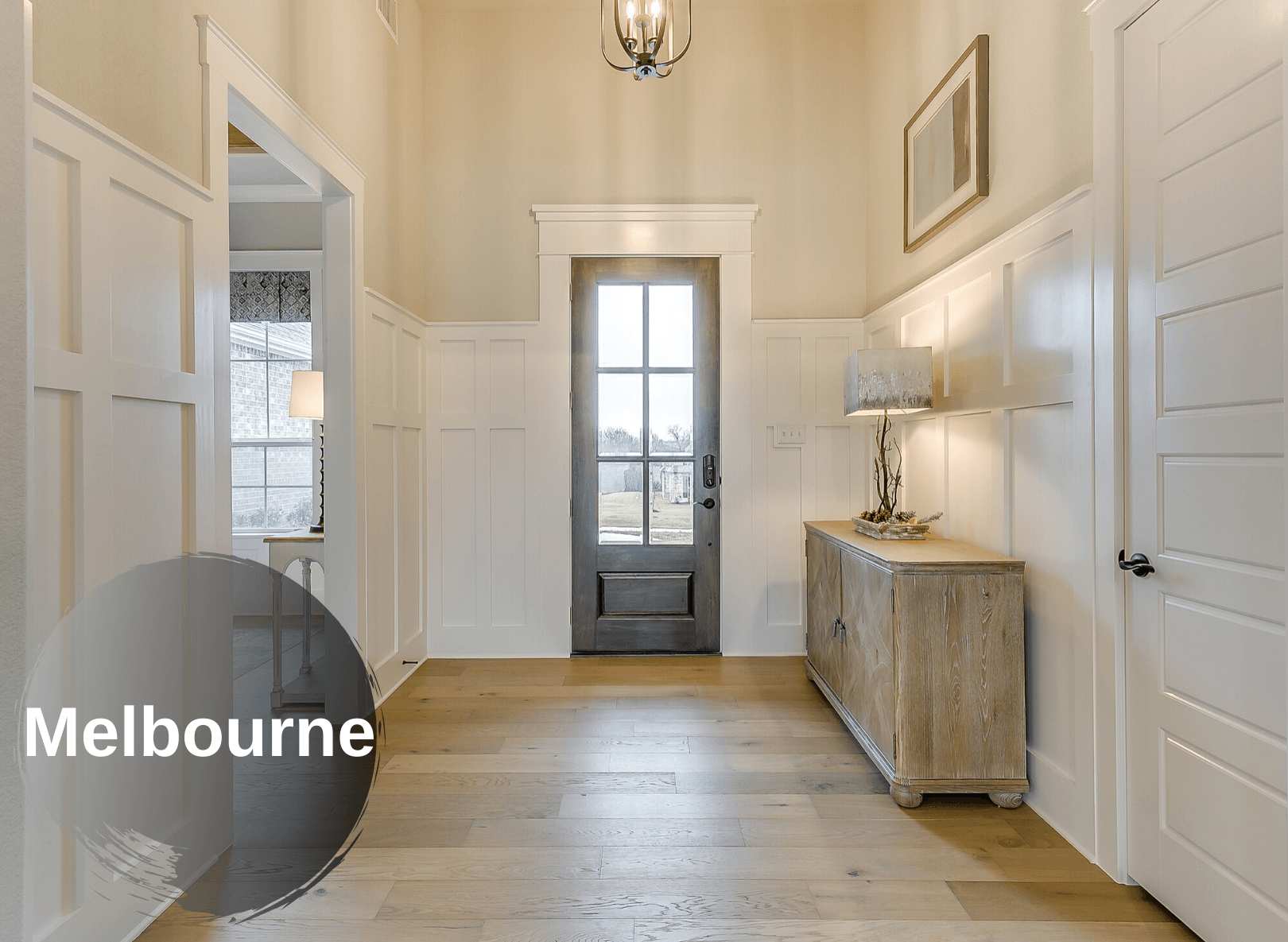
Montreal
The Montreal floor plan offers 4 bedrooms, a study, 3 baths, an upstairs game room, and a side-entry 2 car garage. Features in this home include an extended covered front porch, walk-in closets in all bedrooms, a luxury kitchen open to the family room with an extended kitchen island, custom cabinets, stainless steel appliances and breakfast nook, a luxury master suite with over-sized shower in master bath and large walk-in closet, and a covered back patio for entertaining. Options available are an added mud bench and built-in cabinets in utility room, an added media room upstairs with an optional bar, an upstairs powder bath option, as well as extended garage and large covered patio.

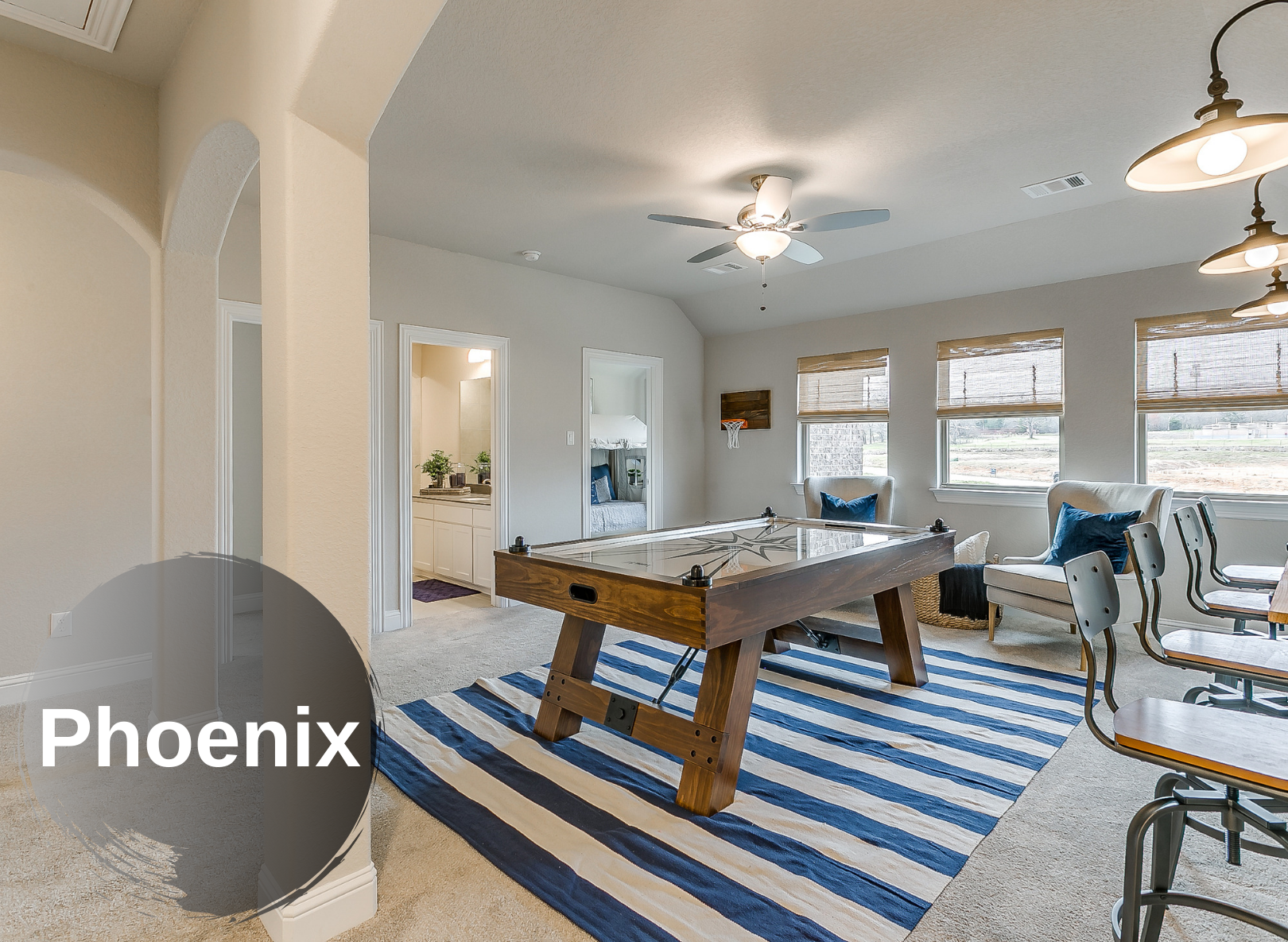
Phoenix
The Phoenix new home floor plan includes 4 bedrooms, 3 baths and a 2 car garage. This plan features stainless-steel appliances, covered patio, custom cabinets, fireplace, study, game room, walk-in closet in bedroom 2, large master bath with walk-in shower, soaker tub and dual vanities and 2 large master walk-in closets. Options available for this plan include extended covered patio, cabinets in utility room, cabinets in study, box windows in kitchen nook, door from master bedroom to patio, bay or box windows in master bedroom, luxury shower, 1/2 car garage, 3rd car garage and media room.
Providence
The Providence new home floor plan includes 4 bedrooms, 3 baths and a 2-car garage. This 2-story plan features a sweeping spiral staircase at entry with storage space underneath, large study with walk-in closet, large open foyer, 2 story family room with fireplace, covered patio, walk-in pantry, large master bathroom with walk-in shower, soaker tub and dual vanities, jack and jill bathroom and upstairs game room! Options available for this plan include an upstairs loft, bedroom 5 with bath 4, media room, extended covered patio, mud bench, box window in kitchen nook, box or bay windows in master bedroom and more.
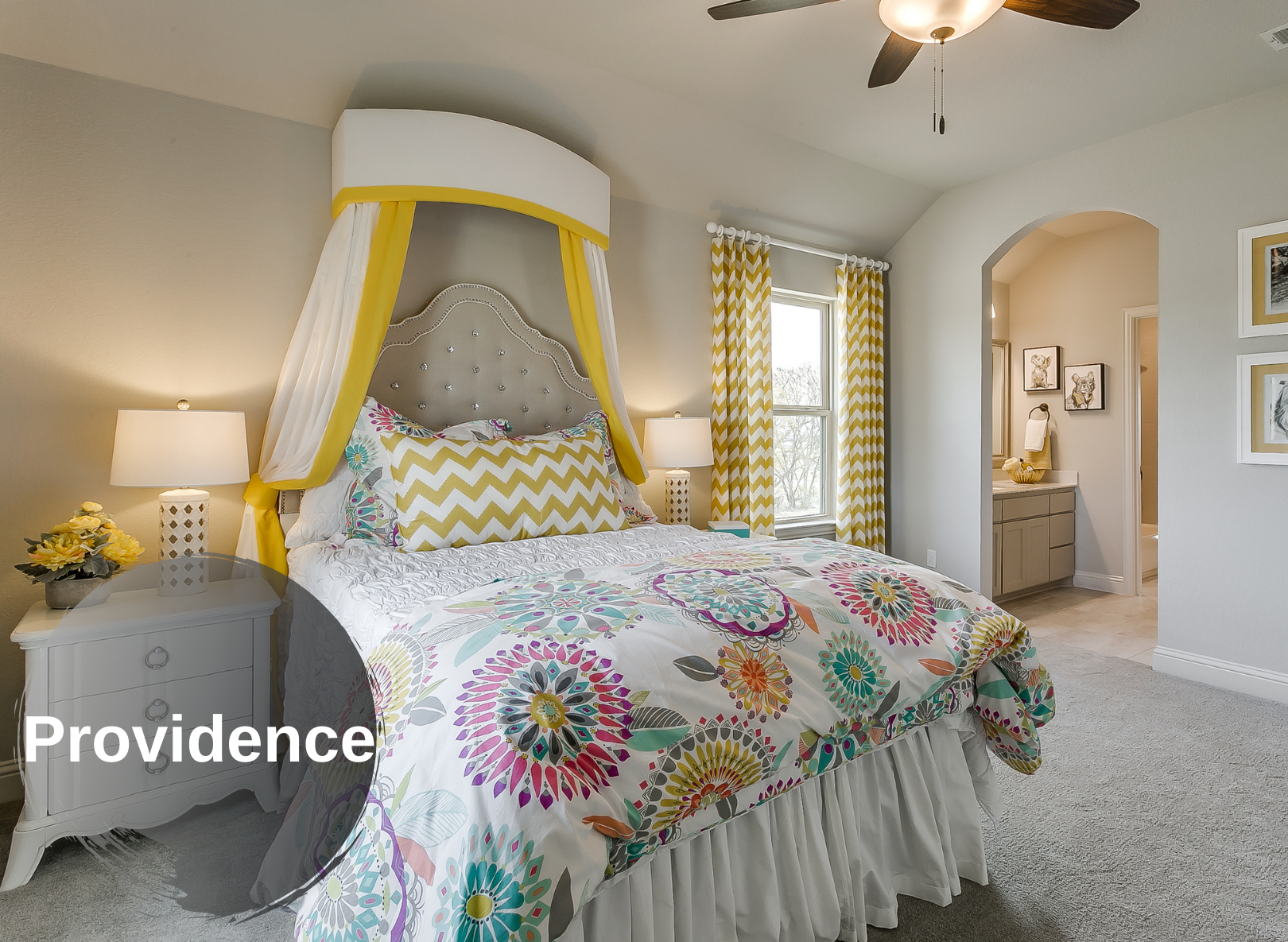
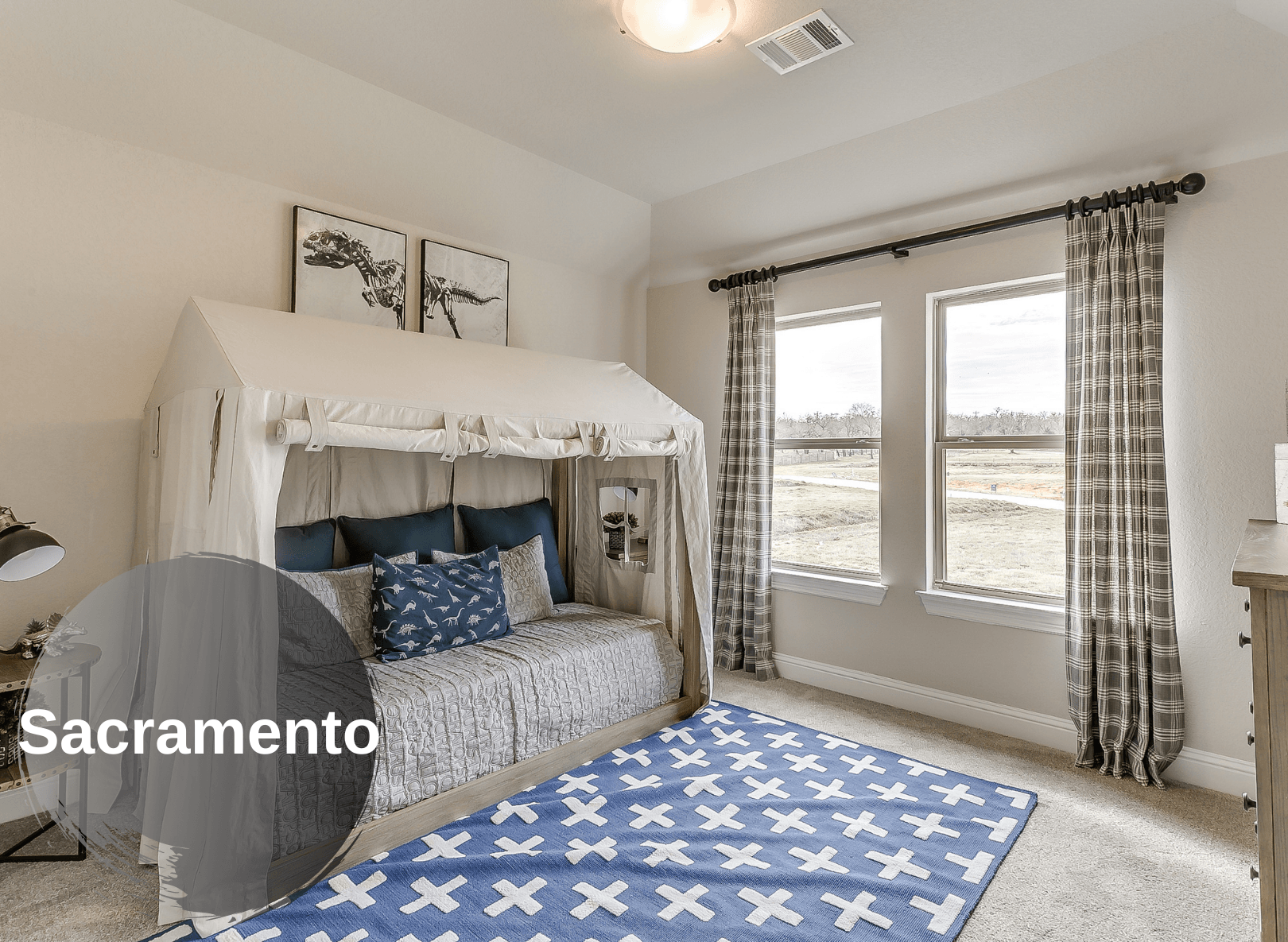
Sacramento
The Sacramento new home floor plan includes 4 bedrooms, 3.5 baths and a 2-car garage. This 2-story plan features a sweeping spiral staircase at entry with storage space underneath, study with French doors, custom cabinets, walk-in pantry, fireplace, covered patio, master bathroom with walk-in shower, soaker tub and dual vanities, large walk-in closet in master, jack and jill bathroom and upstairs game room. Options available for this plan include an upstairs media room, extended covered patio, box windows in nook, box or bay windows in master bedroom, luxury shower, deluxe master bath, and extended garage options.
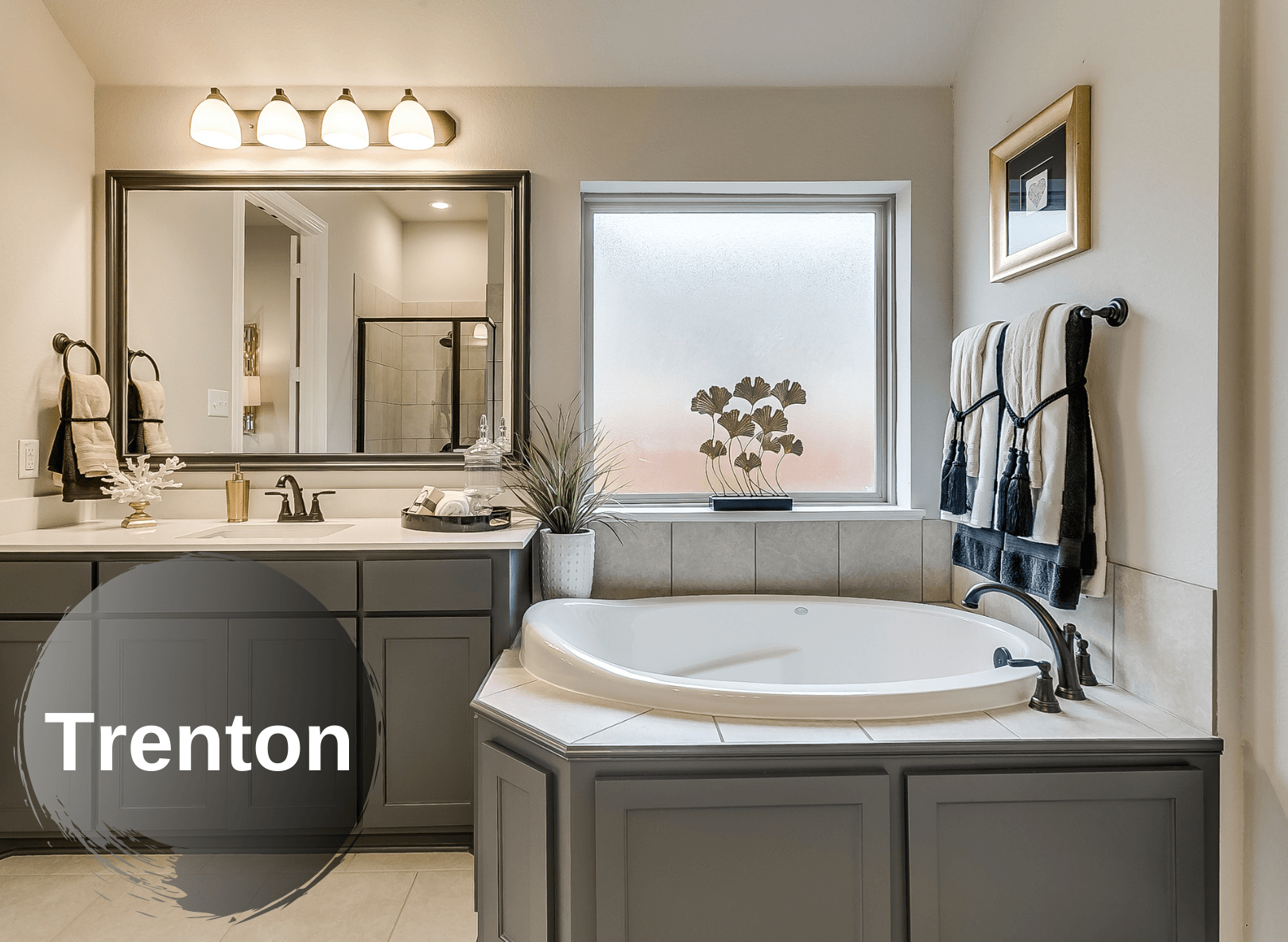
Trenton
The Trenton new home floor plan includes 4 bedrooms, 3 bathrooms and a 2-car garage. This 2-story plan features a study, extended foyer, covered patio, custom cabinets, large walk-in pantry, bench seat in nook, large master bathroom with walk-in shower, soaker tub and dual vanities, French doors that lead into a large master walk-in closet, walk-in closet in bedroom 3 & 4 and game room up with bench seating in window. Options available for this plan include extended covered patio, mud bench, door from master closet to utility room, side entry garage, 3-car garage, and sink 2 in bath 3.
Valencia
The Valencia is a 1-story floor plan with 4 bedrooms, a downstairs game room, study/flex room, 3 baths, and a side-entry 2 car garage. Additional features include storage and linen closets throughout the home, a luxury kitchen complete with a large dining area, extended kitchen counter tops and island with granite, a butchers pantry leading to walk-in pantry, a deluxe master suite with a luxury walk-in shower, soaker tub, a large walk-in closet, and an oversized outdoor covered patio. Options available are vaulted ceilings in the family room and master bedroom, guest suite with bath and walk-in closet, study with barn doors, a deluxe master bath with a second closet, second floor with game room, extended garage and patio options.
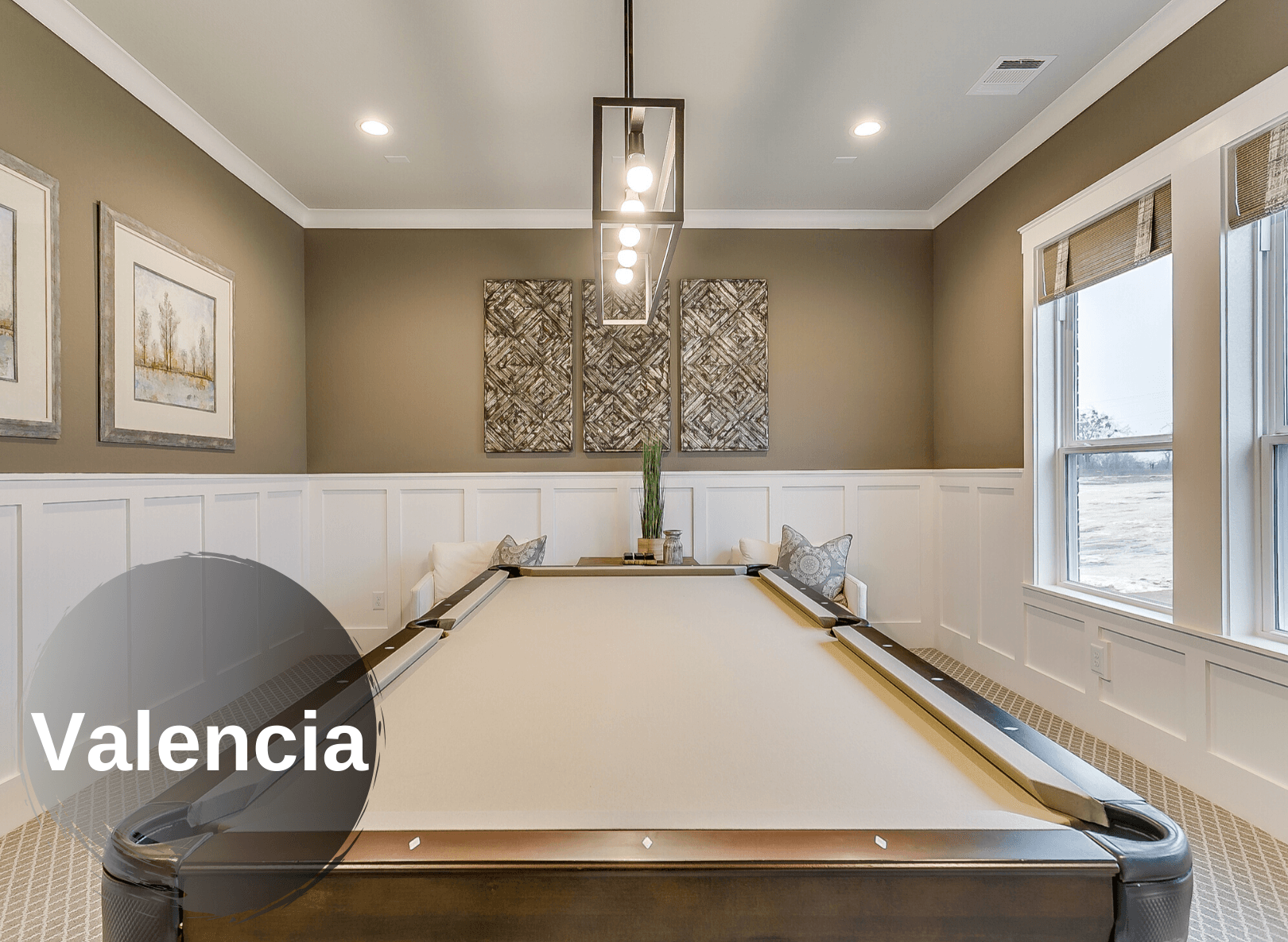
Winston
The Winston new home floor plan includes 3 bedrooms, 2.5 baths and a 2-car j swing garage. This 1-story new home features a large utility room with linen closet, storage closet in hallway to utility, extended foyer, corner fireplace in family room, large master bedroom, large master bathroom with walk-in shower, drop-in soaker tub and dual vanities, oversized master walk-in closet and covered patio. Options available for this plan include sink 2 in bath 2, door from master bedroom to patio and, second floor with game room and linen closet. Options, square footage, room count, and room dimensions are approximate, subject to change without notice, and vary by elevation and community.
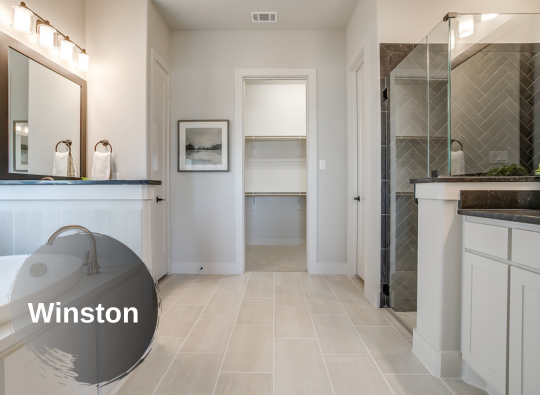
Back to Top
Available home and base prices are subject to change without notice. Base prices to build are starting prices for the lowest elevation offered per plan and vary by community. Plans, square footage, and options are subject to change without notice. Interior and Exterior Design selections may vary or change without notice. See Sales Manager for details.
Forgot Password
All Rights Reserved | John Houston Homes





