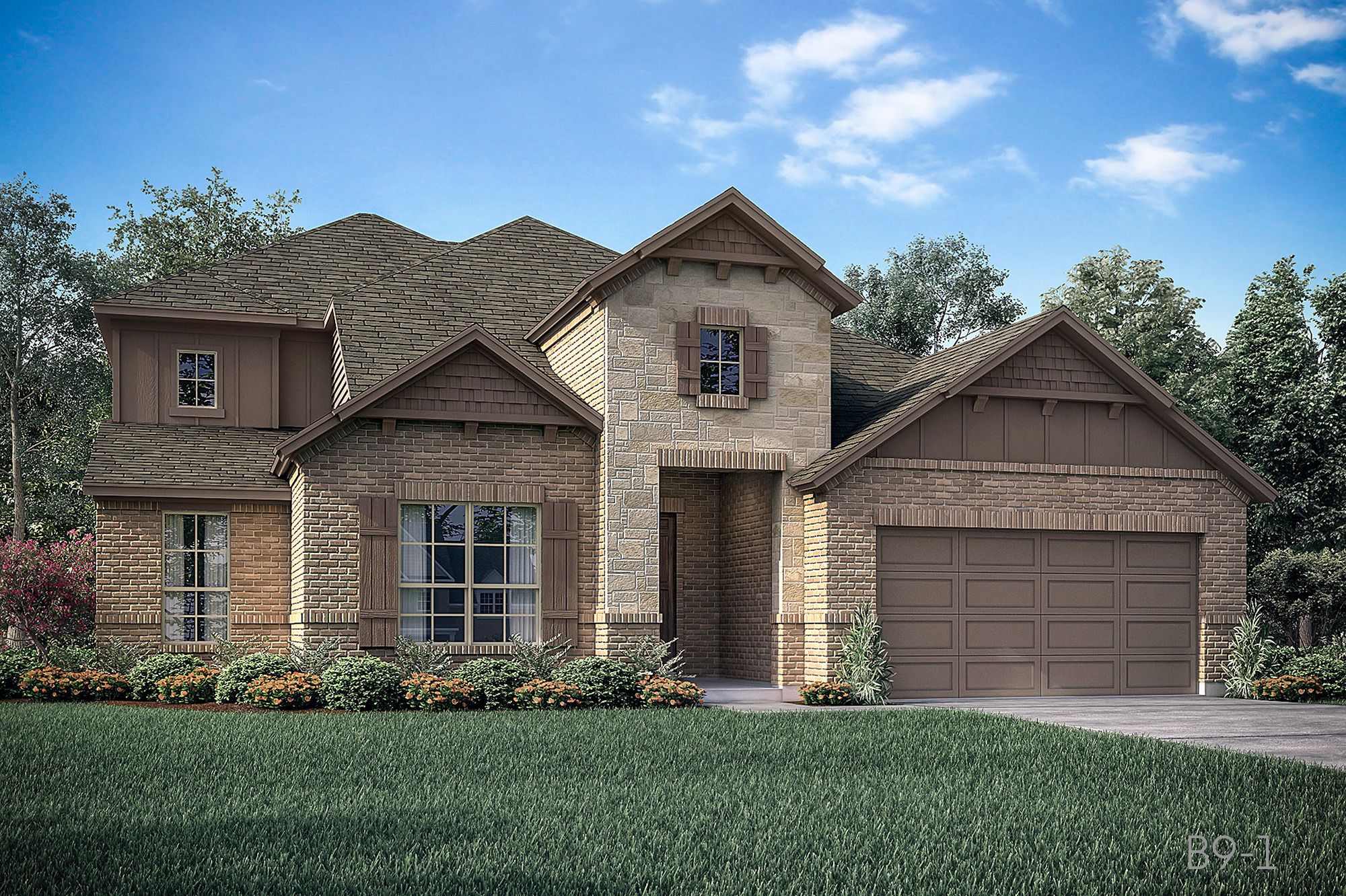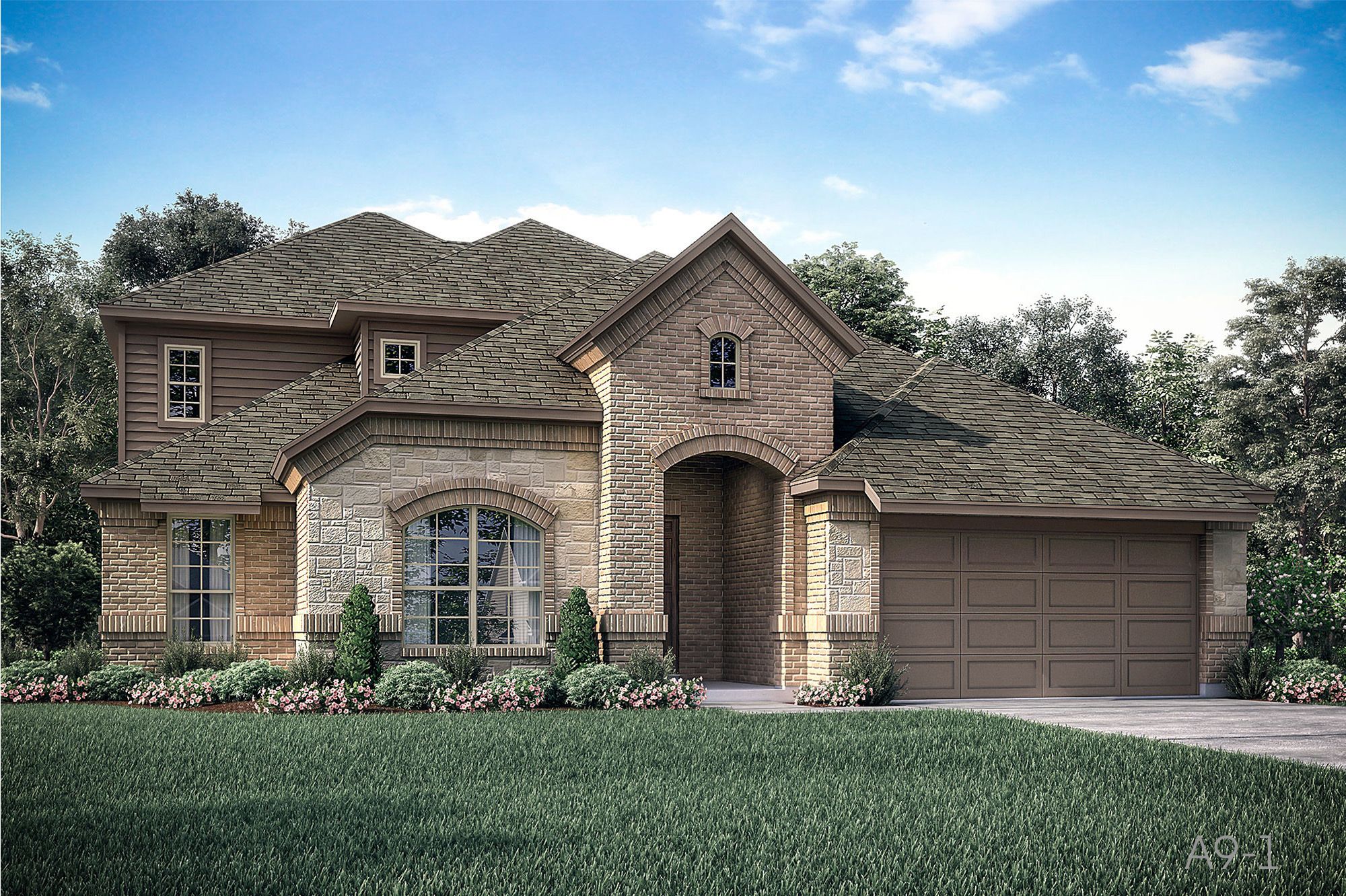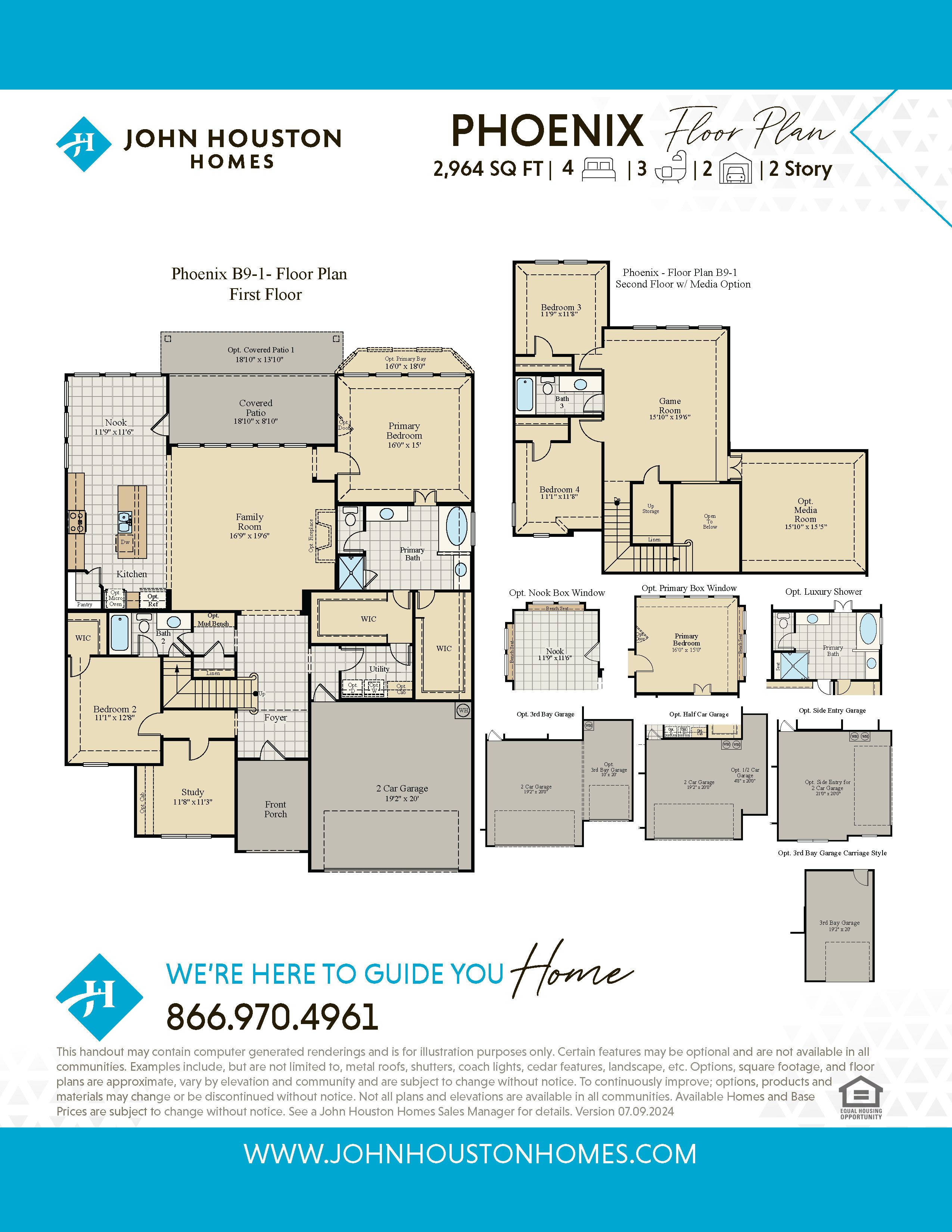Call Us Today 866 485 1249
Phoenix
Chapel Ridge Ph. 9
Visit Our Sales Center
Sales Office Hours
Mon - Sat 10:00 am - 6:00 pm
Sunday 1:00 pm - 6:00 pm
All fields are required unless marked optional
Please try again later.
Floor Plan Details
The Phoenix new home floor plan includes 4 bedrooms, 3 baths and a 2 car garage. This plan features stainless-steel appliances, covered patio, custom cabinets, fireplace, study, game room, walk-in closet in bedroom 2, large master bath with walk-in shower, soaker tub and dual vanities and 2 large master walk-in closets. Options available for this plan include extended covered patio, cabinets in utility room, cabinets in study, box windows in kitchen nook, door from master bedroom to patio, bay or box windows in master bedroom, luxury shower, 1/2 car garage, 3rd bay garage and media room. Options, square footage, room count, and room dimensions are approximate, subject to change without notice, and vary by elevation and community.
Interactive Floor Plan
Fill out the form below to gain INSTANT access to virtually tour all 3D floor plans!
Community Details
Nestled just off Chapel Road, Chapel Ridge offers a serene and picturesque setting where residents can enjoy a peaceful yet well-connected lifestyle. This charming west Waco community is part of the esteemed Midway Independent School District, celebrated for its dedication to academic excellence and a diverse array of extracurricular activities. Residents can delight in the convenience of nearby shopping centers, featuring everything from unique boutiques to popular retail chains, catering to all their shopping desires. The community is also conveniently close to several churches, offering a variety of worship and community service opportunities. With nearby hospitals and healthcare facilities, residents have easy access to top-notch medical care. Discover your perfect home at Chapel Ridge!
Communities to Build In
Get in Touch
Visit Our Community Sales Office
Sales Office Hours
- Mon - Sat
- -
- Sunday
- -
Directions from the Builder
Latitude: 31.466762 Longitude: -97.229298
Available home and base prices are subject to change without notice. Base prices to build are starting prices for the lowest elevation offered per plan and vary by community. Plans, square footage, and options are subject to change without notice. Interior and Exterior Design selections may vary or change without notice. See Sales Manager for details.
Forgot Password
All Rights Reserved | John Houston Homes













